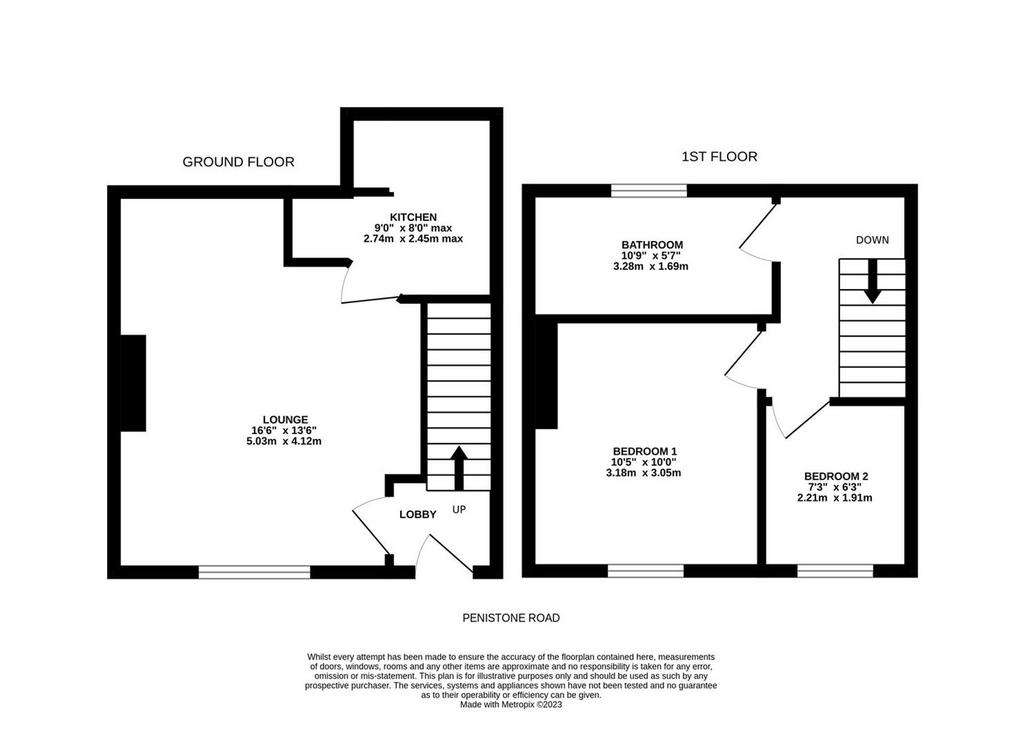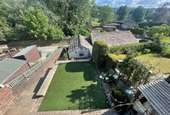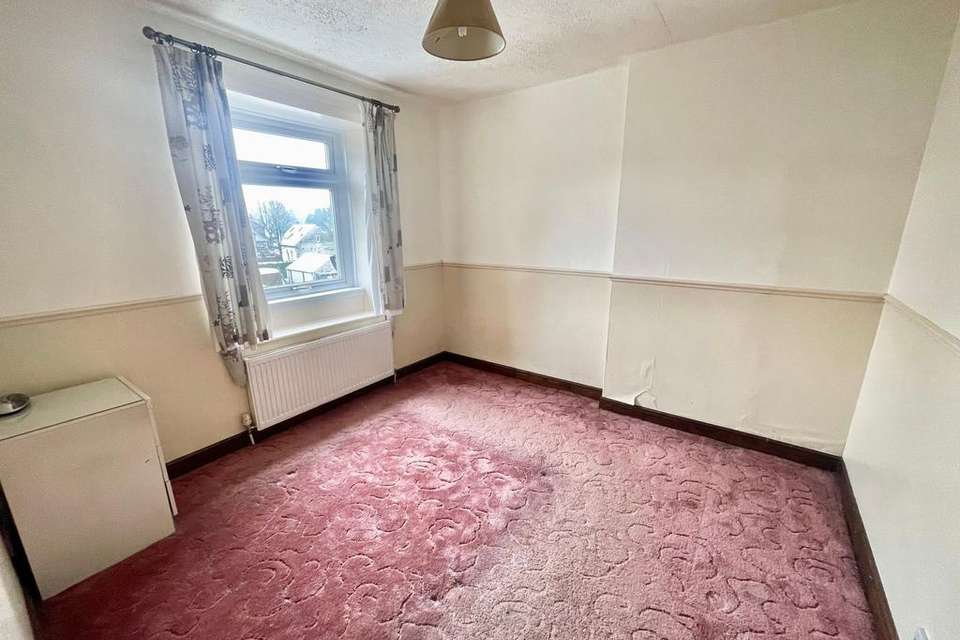2 bedroom terraced house for sale
Shelley, HD8terraced house
bedrooms

Property photos




+10
Property description
POSITIONED OUT OF HARMS WAY, THIS PERIOD TWO BEDROOM COTTAGE HAS THE UNUSUAL FEATURE OF A SUBSTANTIAL SINGLE GARAGE, PLEASANT GARDEN AREA TO THE FRONT WITH LOVELY OUTLOOK. THE HOME HAS MANY PERIOD FEATURES AND HAS RECENTLY BEEN UPGRADED WITH KITCHEN AND BATH/SHOWER ROOM FITTINGS. THE PROPERTY HAS A PLEASANT OUTLOOK AND IS WELL POSITIONED AND MUST BE VIEWED INTERNALLY TO BE FULLY APPRECIATED. The property in brief comprises; entrance lobby, large lounge with multi fuel burning stove and dining area, well fitted kitchen, high quality large bath/shower room, two bedrooms, garden, and garage. EPC rating- D
EPC Rating: D ENTRANCE LOBBY High quality entrance door of a period design with obscured glazing with obscured glazed over panel, gives access through to the entrance lobby. This has an attractive ceramic style floor, central ceiling light point, and a six panel timber door leads through to the lounge. LOUNGE This large room has a dining area to the rear, beams and timbers to the ceiling, broad chimney breast with raised Welsh slate fire hearth with exposed stone backcloth and this is all home for a good sized cast iron solid fuel burning range with glazed door. There is a window seat to the good sized window which gives a pleasant view out over the property’s front gardens and pleasant long distance views beyond up towards Shepley Common. There is a ceiling light point and the room has two central heating radiators. A doorway leads through to the kitchen. KITCHEN This small kitchen is positioned to the rear of the cottage. It has a window providing natural light, inset spotlighting to the ceiling, units at both the high and low level, attractive working surfaces, decorative tiled splashbacks, timber effect flooring, units incorporate stainless steel sink unit with stylish mixer tap over, integrated, and stainless steel oven, four ring stainless steel gas hob over and pull out extractor fan above and plumbing for an automatic washing machine. FIRST FLOOR LANDING A staircase rises with timber handrail up to the first floor landing. This has inset display shelving, further central heating radiator, and loft access point. BEDROOM ONE A good sized double room with a large window to the front giving a pleasant outlook and a huge amount of natural light and a ceiling light point. BEDROOM TWO A small room positioned to the front once again. This single sized room has a central ceiling light point. BATH/SHOWER ROOM As the photographs suggest, this room is particularly well appointed with a high quality finish throughout, including attractive flooring ceramic tiled walls to the majority, spotlighting, extractor fan, chrome central heating radiator/heated towel rail, high quality shower with fixed glazed and curved glazed shower door. All is home for a Mira sport shower, a pedestal wash hand basin, low level W.C and an obscured glazed window. The cupboards in this room are home for the Valiant gas central heating boiler and are also useful for additional storage. OUTSIDE The property is positioned in a remarkable location off of a small lane, giving access to a number of equally characterful homes. This lane is well off the Penistone Road and gives access to the garage. GARAGE The property’s unusual garage is of a particularly good size, has a high quality up and over door, the garage is fitted with power, light and water and has a sink unit to one corner. A timber gate gives access to a pathway and steps which lead up to the garden areas. GARDEN Here there are landscaped areas with all weather grass to the front which provides a particularly pleasing sitting out space, overlooking the valley and scene beyond. The property has a forecourt area to the front once again, with sitting out space and a pathway leading around to the rear of the home. ADDITIONAL INFORMATION It should be noted that the property has gas fired central heating, double glazing, carpets, curtains, and certain other extras may be available via separate negotiation. EPC RATING Rating- D
EPC Rating: D ENTRANCE LOBBY High quality entrance door of a period design with obscured glazing with obscured glazed over panel, gives access through to the entrance lobby. This has an attractive ceramic style floor, central ceiling light point, and a six panel timber door leads through to the lounge. LOUNGE This large room has a dining area to the rear, beams and timbers to the ceiling, broad chimney breast with raised Welsh slate fire hearth with exposed stone backcloth and this is all home for a good sized cast iron solid fuel burning range with glazed door. There is a window seat to the good sized window which gives a pleasant view out over the property’s front gardens and pleasant long distance views beyond up towards Shepley Common. There is a ceiling light point and the room has two central heating radiators. A doorway leads through to the kitchen. KITCHEN This small kitchen is positioned to the rear of the cottage. It has a window providing natural light, inset spotlighting to the ceiling, units at both the high and low level, attractive working surfaces, decorative tiled splashbacks, timber effect flooring, units incorporate stainless steel sink unit with stylish mixer tap over, integrated, and stainless steel oven, four ring stainless steel gas hob over and pull out extractor fan above and plumbing for an automatic washing machine. FIRST FLOOR LANDING A staircase rises with timber handrail up to the first floor landing. This has inset display shelving, further central heating radiator, and loft access point. BEDROOM ONE A good sized double room with a large window to the front giving a pleasant outlook and a huge amount of natural light and a ceiling light point. BEDROOM TWO A small room positioned to the front once again. This single sized room has a central ceiling light point. BATH/SHOWER ROOM As the photographs suggest, this room is particularly well appointed with a high quality finish throughout, including attractive flooring ceramic tiled walls to the majority, spotlighting, extractor fan, chrome central heating radiator/heated towel rail, high quality shower with fixed glazed and curved glazed shower door. All is home for a Mira sport shower, a pedestal wash hand basin, low level W.C and an obscured glazed window. The cupboards in this room are home for the Valiant gas central heating boiler and are also useful for additional storage. OUTSIDE The property is positioned in a remarkable location off of a small lane, giving access to a number of equally characterful homes. This lane is well off the Penistone Road and gives access to the garage. GARAGE The property’s unusual garage is of a particularly good size, has a high quality up and over door, the garage is fitted with power, light and water and has a sink unit to one corner. A timber gate gives access to a pathway and steps which lead up to the garden areas. GARDEN Here there are landscaped areas with all weather grass to the front which provides a particularly pleasing sitting out space, overlooking the valley and scene beyond. The property has a forecourt area to the front once again, with sitting out space and a pathway leading around to the rear of the home. ADDITIONAL INFORMATION It should be noted that the property has gas fired central heating, double glazing, carpets, curtains, and certain other extras may be available via separate negotiation. EPC RATING Rating- D
Interested in this property?
Council tax
First listed
Over a month agoShelley, HD8
Marketed by
Simon Blyth Estate Agents - Holmfirth Fairfield House, 29 Hollowgate Holmfirth HD9 2DGPlacebuzz mortgage repayment calculator
Monthly repayment
The Est. Mortgage is for a 25 years repayment mortgage based on a 10% deposit and a 5.5% annual interest. It is only intended as a guide. Make sure you obtain accurate figures from your lender before committing to any mortgage. Your home may be repossessed if you do not keep up repayments on a mortgage.
Shelley, HD8 - Streetview
DISCLAIMER: Property descriptions and related information displayed on this page are marketing materials provided by Simon Blyth Estate Agents - Holmfirth. Placebuzz does not warrant or accept any responsibility for the accuracy or completeness of the property descriptions or related information provided here and they do not constitute property particulars. Please contact Simon Blyth Estate Agents - Holmfirth for full details and further information.














