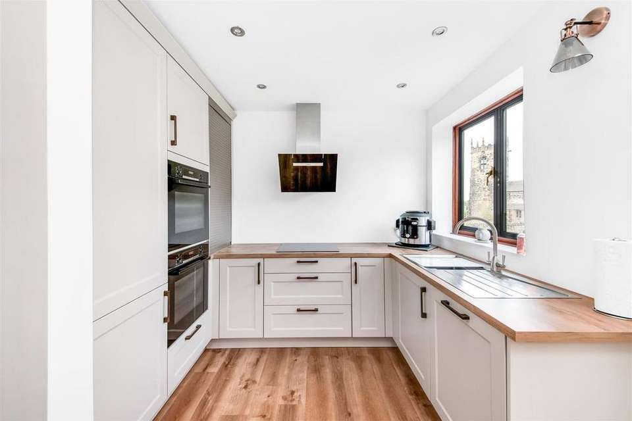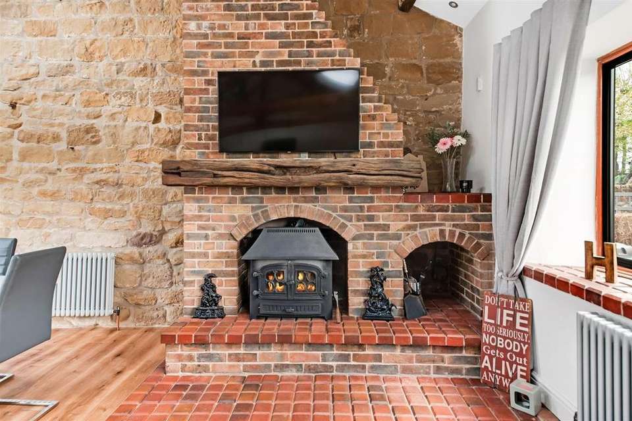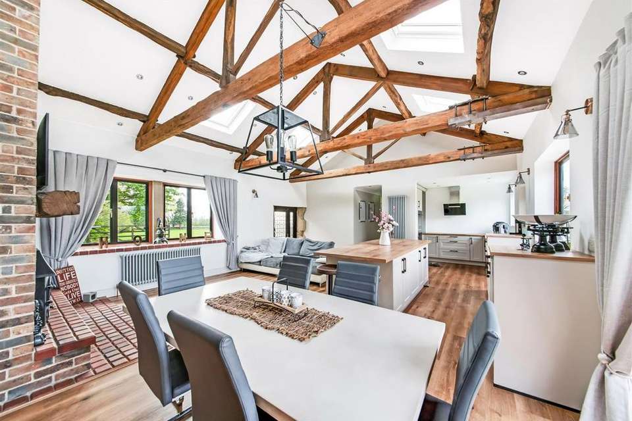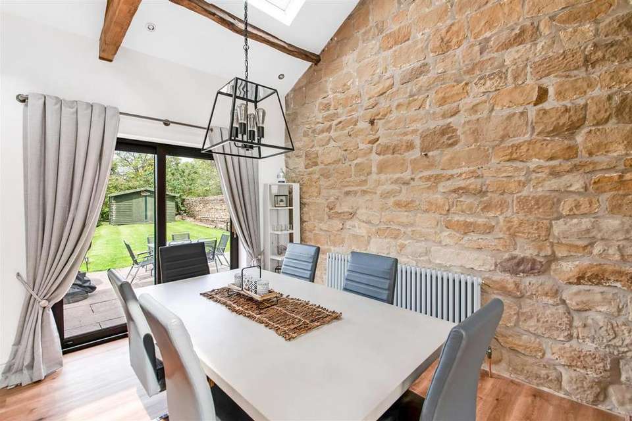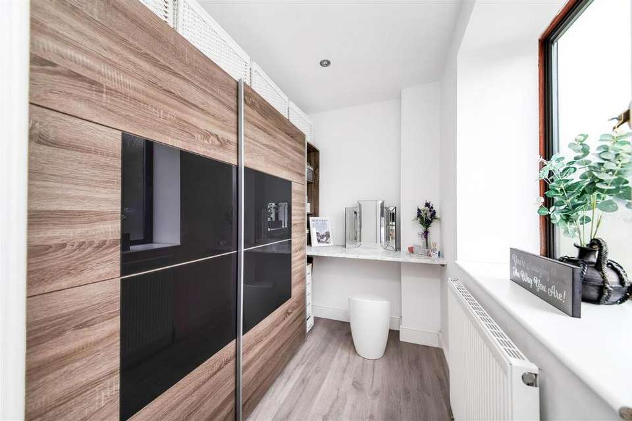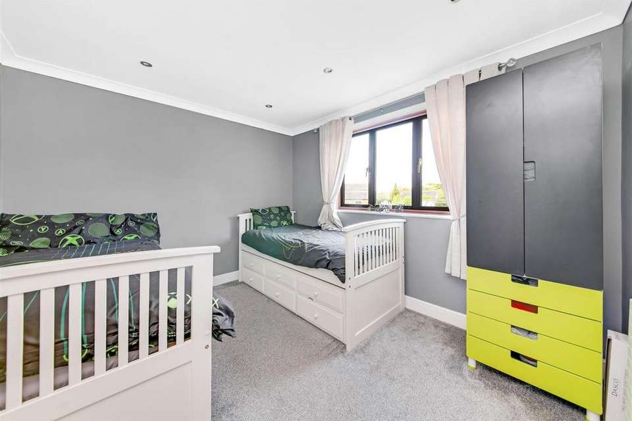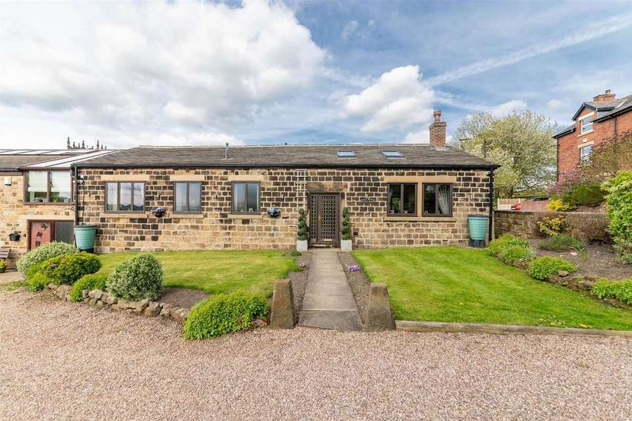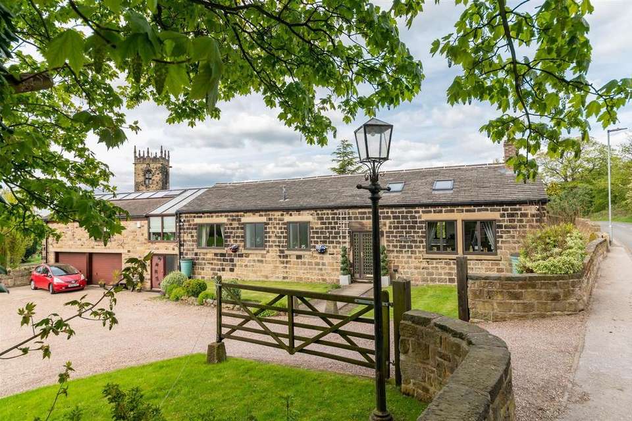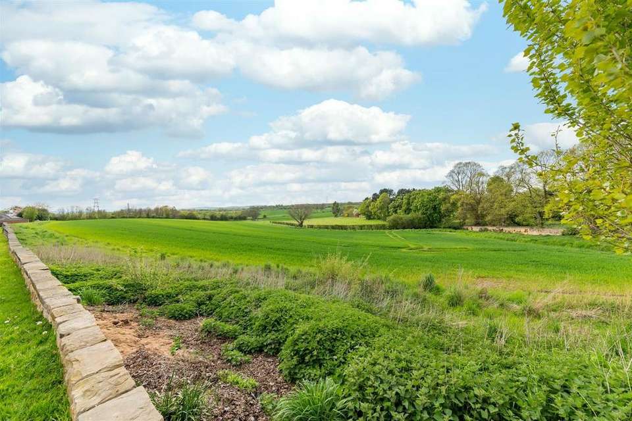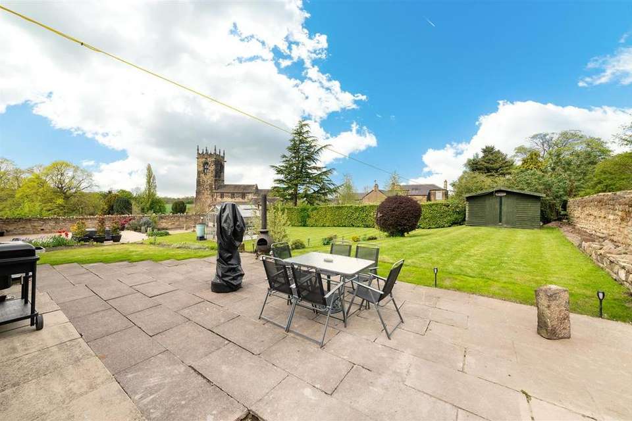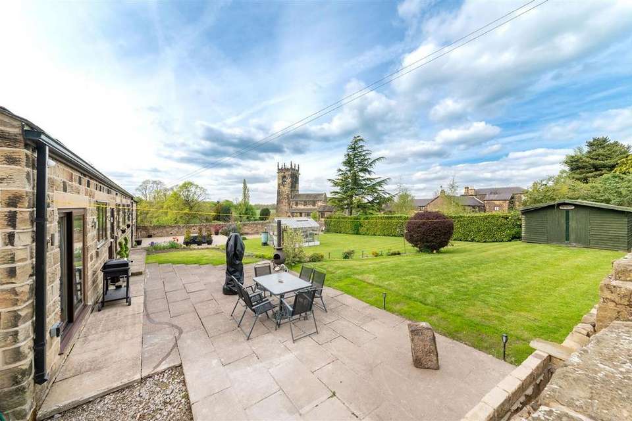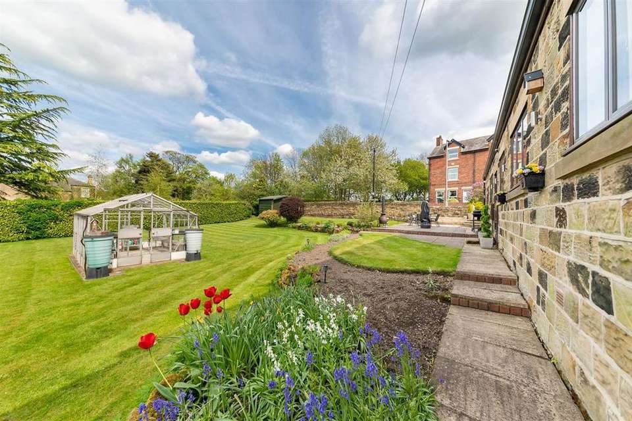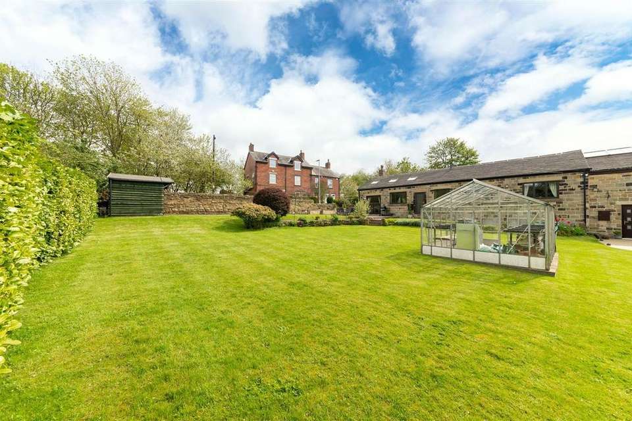3 bedroom barn conversion for sale
Slack Lane, South Hiendleyhouse
bedrooms
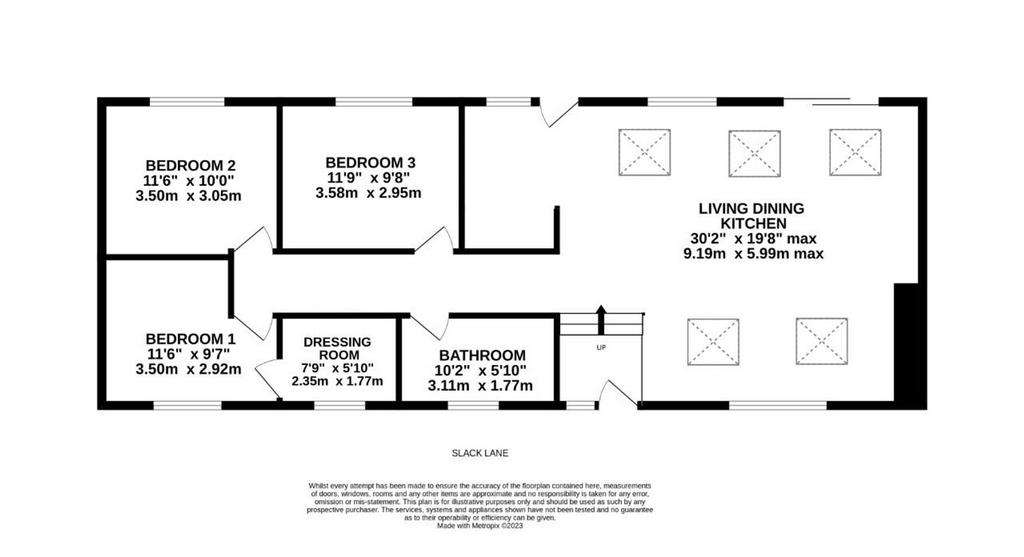
Property photos

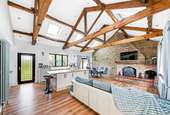
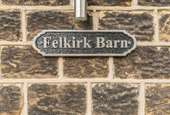
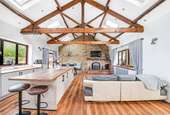
+21
Property description
A BEAUTIFUL STONE CONSTRUCTION BARN CONVERSION, SITUATED IN A PICTURESQUE SETTING WITH FABUOUS OPEN ASPECT VIEWS ACROSS NEIGHBOURING FIELDS AND OPEN COUNTRYSIDE. THE PROPERTY IS SITUATED IN SOUTH HIENDLEY, WITH PLEASANT WALKS ON THE DOORSTEP, IDEALLY POSITIONED FOR ACCESS TO COMMUTER LINKS AND LOCATED BETWEEN BARNSLEY AND WAKEFIELD. THE PROPERTY BOASTS IMPRESSIVE OPEN PLAN LIVING/DINING AND KITCHEN ROOM, THREE DOUBLE BEDROOMS, AND OCCUPIES A GENEROUS PLOT. THE PROPERTY ACCOMODATION BRIEFLY COMPRISES OF ENTRANCE, OPEN PLAN LIVING/DINING/KITCHEN, INNER HALLWAY, THREE BEDROOMS, AND A HOUSE BATHROOM. BEDROOM ONE HAS A USEFUL DRESSING ROOM/WALK IN WARDROBE WHICH COULD BE UTILISED AS EN-SUITE FACILLITIES SUBJECT TO NECESSARY CONSTRAINTS. EXTERNALLY, THE PROPERTY IS ACCESSED VIA A GATED, SHARED DRIVEWAY, THERE IS OFF STREET PARKING FOR TWO CARS OR VEHICLES TO THE FRONT, AND FABULOUS LAWNED GARDENS WITH PATIO TO THE REAR.
EPC Rating: D ENTRANCE Enter into the property through a double glazed front door with part obscured glazed inserts and leaded detailing into the entrance. There is an adjoining double glazed window again, with obscured glass and leaded detailing to the front elevation and the doorway has beautiful, exposed stonework and has two steps and opens out to a fabulous open plan dining and living kitchen. OPEN PLAN LIVING DINING KITCHEN (5.99m x 9.19m) Dimensions: 9.19m x 5.99m max (30'1" x 19'7" max). As the photography suggests, this impressive light and airy space is of generous proportions and features open height ceilings with exposed timber trusses and beams on display. There is high quality flooring, inset spotlighting to the ceilings, four wall light points and a ceiling light point over the dining area, is mounted on one of the timber trusses. KITCHEN AREA The kitchen area features high quality fitted wall and base units with shaker style cupboard fronts and with complimentary work surfaces over which incorporate a single bowl, stainless steel sink and drainer unit with brushed steel mixer tap above. The kitchen is well equipped with high quality Bosch appliances including a four ring ceramic induction hob with high gloss, touch screen matching cooker hood over and there are two built in matching Bosch ovens, one to shoulder level and one to waist height. There is an integrated dishwasher, tall standing vertical column radiator, soft closing doors and drawers and a tall pantry unit for additional storage. The kitchen area then proceeds to a further bank of base units which incorporate an integrated fridge unit and integrated freezer and a built in Bosch washing machine. There is also a fabulous breakfast island with further cupboards beneath. LIVING/DINING AREA This generous proportioned dual aspect space has banks of windows to the rear which have fabulous open aspect views across the property’s gardens and of the nearby church. There is two vertical column radiators, a bank of double glazed mullioned windows to the front elevation which again have breath taking views across neighbouring paddocks and with far reaching views in the distance towards Emely Moor, the window to the front elevation has a fabulous Terracotta block paved sill with vertical column radiator beneath and the focal point of the room is the exposed red brick fireplace with twin door multi fuel burning stove which is set upon a raised matching Terracotta block paved hearth. This truly is a magnificent space benefitting from a wealth of natural light which cascades through the dual aspect banks of windows to the front and rear elevation and the five skylight windows, with two to the front elevations and three are to the rear elevations. The open plan living dining and kitchen area also proceeds to an inner hallway which gives access to the bedroom accommodation and bathroom. INNER HALLWAY The inner hallway features decorative coving to the ceilings, spotlighting and the high quality flooring continues through from the open plan living dining kitchen. There are doors providing access to three bedrooms and the house bathroom with double glazed windows above which provide the hallway with natural light. BEDROOM ONE (2.92m x 3.5m) Dimensions: 3.50m x 2.92m (11'5" x 9'6"). Bedroom one is a double bedroom which has ample space for freestanding furniture. The room enjoys a fantastic open aspect view through the bank of double glazed windows to the front elevation which has views across neighbouring paddocks and with rolling fields and countryside beyond. There is decorative coving to the ceilings, a radiator, inset spotlighting and the room benefits from a walk in wardrobe and dressing room. WALK IN WARDROBE/DRESSING ROOM (1.77m x 2.35m) Dimensions: 2.35m x 1.77m (7'8" x 5'9"). This versatile space is currently utilised as a walk in wardrobe/dressing room. There is inset spotlighting to the ceilings, a radiator, and a bank of double glazed windows to the front elevation with obscured glass. This room has provisions and was originally designed to be an en-suite shower room however, the current vendors utilise it as a private walk in wardrobe and dressing room. BEDROOM TWO (3.05m x 3.5m) Dimensions: 3.50m x 3.05m (11'5" x 10'0"). Bedroom two is a generous proportioned double bedroom which has ample space for freestanding furniture. There is decorative coving to the ceilings, a radiator, inset spotlighting and a bank of double glazed windows to the rear elevation which has a fantastic view across the property’s gardens and of the beautiful St. Peters Church. BEDROOM THREE (2.95m x 3.58m) Dimensions: 3.58m x 2.95m (11'8" x 9'8"). Bedroom three again is a well-proportioned double bedroom which has ample space for freestanding furniture, and features decorative coving to the ceilings, inset spotlighting, a radiator, and a bank of double glazed windows to the rear elevation which share the pleasant open aspect views across the property’s gardens and of St. Peters Church. HOUSE BATHROOM (1.77m x 3.11m) Dimensions: 3.11m x 1.77m (10'2" x 5'9"). The house bathroom features a modern contemporary three piece suite which comprises of an inset bath with thermostatic rainfall shower over, separate handheld attachment and glazed shower guard, a broad wash hand basin with vanity unit under and chrome monobloc mixer tap above which incorporates the low level W.C with concealed cistern and push button flush. There is attractive tiling to the walls, a chrome ladder style radiator, inset spotlighting to the ceilings and a bank of double glazed windows with obscured glass to the front elevation. FRONT EXTERNAL Externally to the front, the property is accessed via a shared gated driveway off of Slack Lane which is gravelled and opens out to a courtyard providing off street parking for two vehicles. Externally, to the front the property features a lawned garden with well stocked flower and shrub beds and from the gardens there are fantastic open aspect views across neighbouring fields and with far reaching views into the distance. REAR EXTERNAL Externally, to the rear the property has a fabulous, proportioned garden which features a flagged patio area which is an ideal space for alfresco dining and BBQing. The rear garden is laid predominantly to lawn with well stocked flower and shrub beds and with a hard standing for a garden shed. The lower garden again, is a fabulous lawn area which has a central hard standing for a greenhouse. There is part laurel hedged and part stoned wall boundaries and please note that the gardens are currently open with the neighbouring property, please see the ariel view shot which will give an indication as to the boundary lines. It should be noted that if the garden would need to be enclosed, a fence or the like could be installed for further privacy but due to the beautiful aesthetic, this has not been done at present. ADDITIONAL INFORMATION EPC rating – D Property tenure – Freehold Local authority – Wakefield Council Council tax band – E
EPC Rating: D ENTRANCE Enter into the property through a double glazed front door with part obscured glazed inserts and leaded detailing into the entrance. There is an adjoining double glazed window again, with obscured glass and leaded detailing to the front elevation and the doorway has beautiful, exposed stonework and has two steps and opens out to a fabulous open plan dining and living kitchen. OPEN PLAN LIVING DINING KITCHEN (5.99m x 9.19m) Dimensions: 9.19m x 5.99m max (30'1" x 19'7" max). As the photography suggests, this impressive light and airy space is of generous proportions and features open height ceilings with exposed timber trusses and beams on display. There is high quality flooring, inset spotlighting to the ceilings, four wall light points and a ceiling light point over the dining area, is mounted on one of the timber trusses. KITCHEN AREA The kitchen area features high quality fitted wall and base units with shaker style cupboard fronts and with complimentary work surfaces over which incorporate a single bowl, stainless steel sink and drainer unit with brushed steel mixer tap above. The kitchen is well equipped with high quality Bosch appliances including a four ring ceramic induction hob with high gloss, touch screen matching cooker hood over and there are two built in matching Bosch ovens, one to shoulder level and one to waist height. There is an integrated dishwasher, tall standing vertical column radiator, soft closing doors and drawers and a tall pantry unit for additional storage. The kitchen area then proceeds to a further bank of base units which incorporate an integrated fridge unit and integrated freezer and a built in Bosch washing machine. There is also a fabulous breakfast island with further cupboards beneath. LIVING/DINING AREA This generous proportioned dual aspect space has banks of windows to the rear which have fabulous open aspect views across the property’s gardens and of the nearby church. There is two vertical column radiators, a bank of double glazed mullioned windows to the front elevation which again have breath taking views across neighbouring paddocks and with far reaching views in the distance towards Emely Moor, the window to the front elevation has a fabulous Terracotta block paved sill with vertical column radiator beneath and the focal point of the room is the exposed red brick fireplace with twin door multi fuel burning stove which is set upon a raised matching Terracotta block paved hearth. This truly is a magnificent space benefitting from a wealth of natural light which cascades through the dual aspect banks of windows to the front and rear elevation and the five skylight windows, with two to the front elevations and three are to the rear elevations. The open plan living dining and kitchen area also proceeds to an inner hallway which gives access to the bedroom accommodation and bathroom. INNER HALLWAY The inner hallway features decorative coving to the ceilings, spotlighting and the high quality flooring continues through from the open plan living dining kitchen. There are doors providing access to three bedrooms and the house bathroom with double glazed windows above which provide the hallway with natural light. BEDROOM ONE (2.92m x 3.5m) Dimensions: 3.50m x 2.92m (11'5" x 9'6"). Bedroom one is a double bedroom which has ample space for freestanding furniture. The room enjoys a fantastic open aspect view through the bank of double glazed windows to the front elevation which has views across neighbouring paddocks and with rolling fields and countryside beyond. There is decorative coving to the ceilings, a radiator, inset spotlighting and the room benefits from a walk in wardrobe and dressing room. WALK IN WARDROBE/DRESSING ROOM (1.77m x 2.35m) Dimensions: 2.35m x 1.77m (7'8" x 5'9"). This versatile space is currently utilised as a walk in wardrobe/dressing room. There is inset spotlighting to the ceilings, a radiator, and a bank of double glazed windows to the front elevation with obscured glass. This room has provisions and was originally designed to be an en-suite shower room however, the current vendors utilise it as a private walk in wardrobe and dressing room. BEDROOM TWO (3.05m x 3.5m) Dimensions: 3.50m x 3.05m (11'5" x 10'0"). Bedroom two is a generous proportioned double bedroom which has ample space for freestanding furniture. There is decorative coving to the ceilings, a radiator, inset spotlighting and a bank of double glazed windows to the rear elevation which has a fantastic view across the property’s gardens and of the beautiful St. Peters Church. BEDROOM THREE (2.95m x 3.58m) Dimensions: 3.58m x 2.95m (11'8" x 9'8"). Bedroom three again is a well-proportioned double bedroom which has ample space for freestanding furniture, and features decorative coving to the ceilings, inset spotlighting, a radiator, and a bank of double glazed windows to the rear elevation which share the pleasant open aspect views across the property’s gardens and of St. Peters Church. HOUSE BATHROOM (1.77m x 3.11m) Dimensions: 3.11m x 1.77m (10'2" x 5'9"). The house bathroom features a modern contemporary three piece suite which comprises of an inset bath with thermostatic rainfall shower over, separate handheld attachment and glazed shower guard, a broad wash hand basin with vanity unit under and chrome monobloc mixer tap above which incorporates the low level W.C with concealed cistern and push button flush. There is attractive tiling to the walls, a chrome ladder style radiator, inset spotlighting to the ceilings and a bank of double glazed windows with obscured glass to the front elevation. FRONT EXTERNAL Externally to the front, the property is accessed via a shared gated driveway off of Slack Lane which is gravelled and opens out to a courtyard providing off street parking for two vehicles. Externally, to the front the property features a lawned garden with well stocked flower and shrub beds and from the gardens there are fantastic open aspect views across neighbouring fields and with far reaching views into the distance. REAR EXTERNAL Externally, to the rear the property has a fabulous, proportioned garden which features a flagged patio area which is an ideal space for alfresco dining and BBQing. The rear garden is laid predominantly to lawn with well stocked flower and shrub beds and with a hard standing for a garden shed. The lower garden again, is a fabulous lawn area which has a central hard standing for a greenhouse. There is part laurel hedged and part stoned wall boundaries and please note that the gardens are currently open with the neighbouring property, please see the ariel view shot which will give an indication as to the boundary lines. It should be noted that if the garden would need to be enclosed, a fence or the like could be installed for further privacy but due to the beautiful aesthetic, this has not been done at present. ADDITIONAL INFORMATION EPC rating – D Property tenure – Freehold Local authority – Wakefield Council Council tax band – E
Interested in this property?
Council tax
First listed
Over a month agoSlack Lane, South Hiendley
Marketed by
Simon Blyth Estate Agents - Barnsley The Business Village, Unit 2 building 2, Innovation Way Barnsley S75 1JLPlacebuzz mortgage repayment calculator
Monthly repayment
The Est. Mortgage is for a 25 years repayment mortgage based on a 10% deposit and a 5.5% annual interest. It is only intended as a guide. Make sure you obtain accurate figures from your lender before committing to any mortgage. Your home may be repossessed if you do not keep up repayments on a mortgage.
Slack Lane, South Hiendley - Streetview
DISCLAIMER: Property descriptions and related information displayed on this page are marketing materials provided by Simon Blyth Estate Agents - Barnsley. Placebuzz does not warrant or accept any responsibility for the accuracy or completeness of the property descriptions or related information provided here and they do not constitute property particulars. Please contact Simon Blyth Estate Agents - Barnsley for full details and further information.






