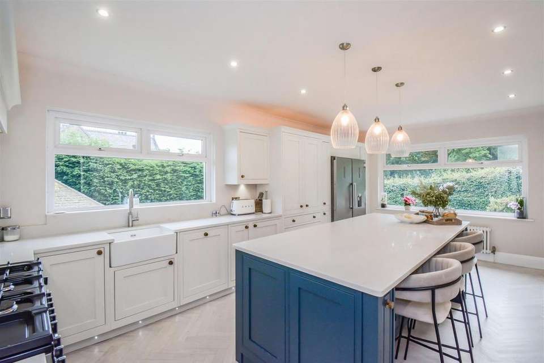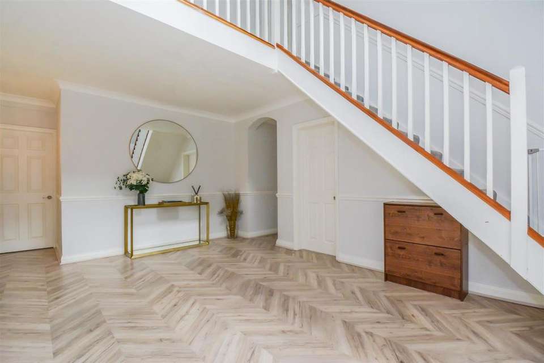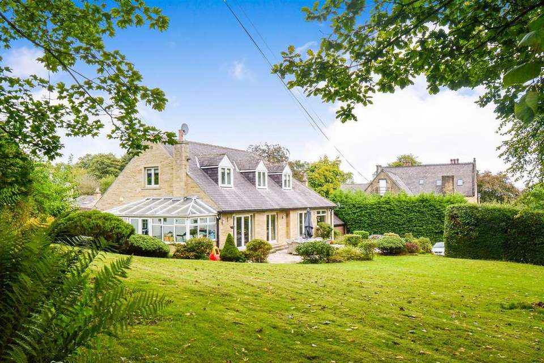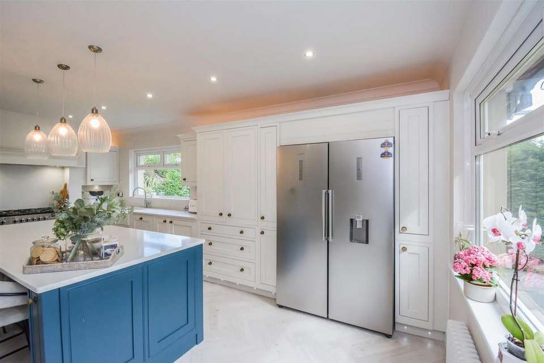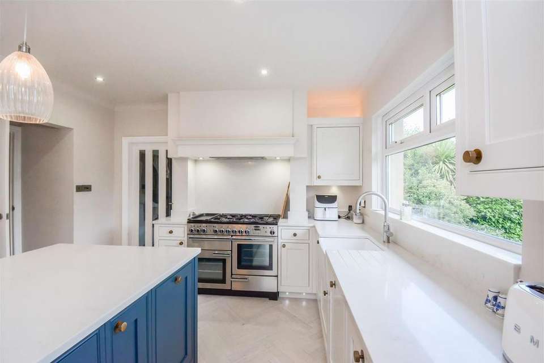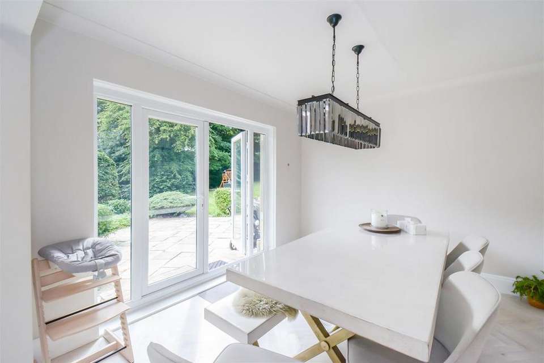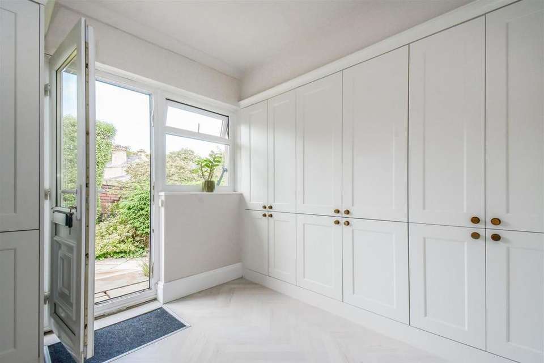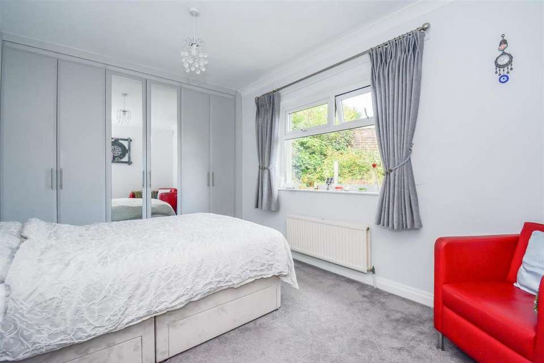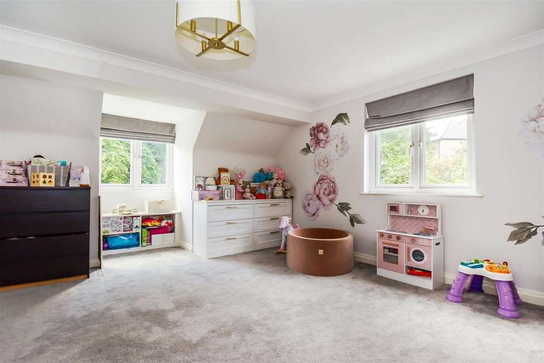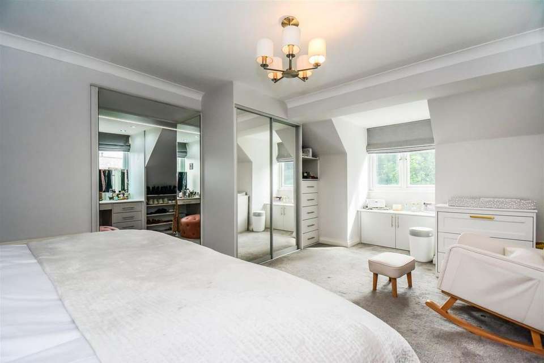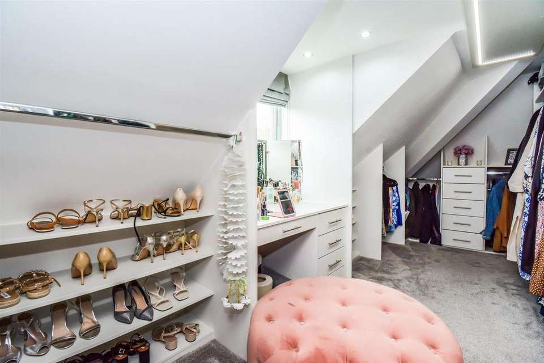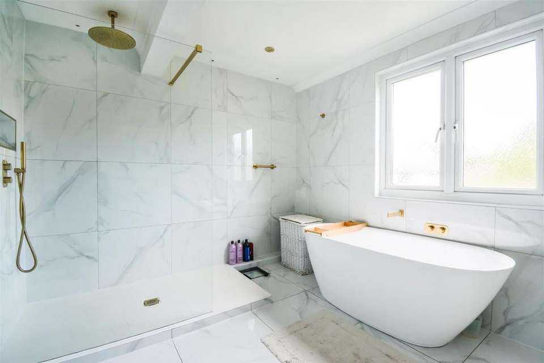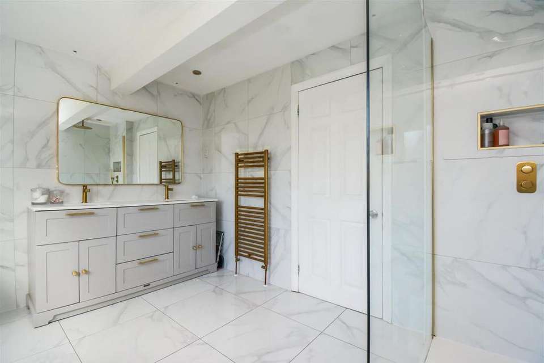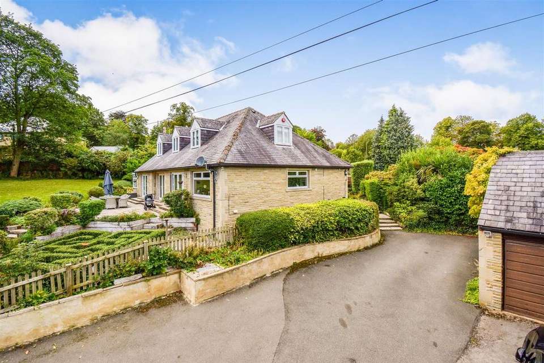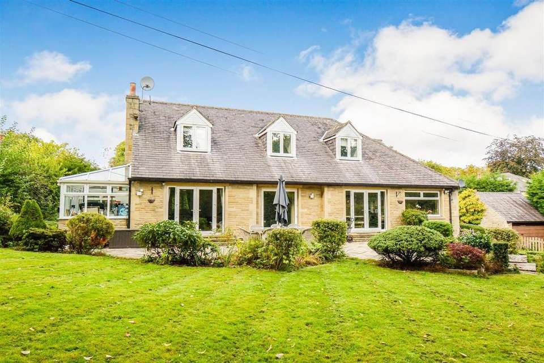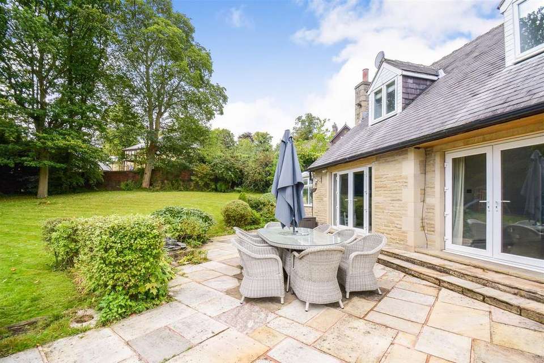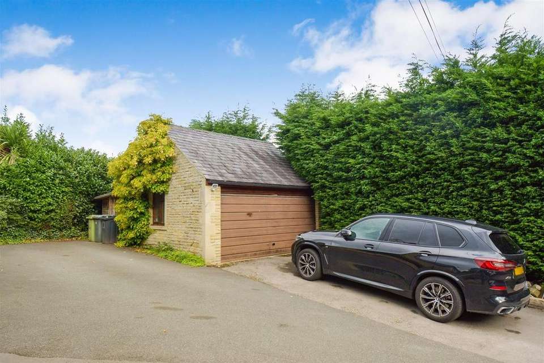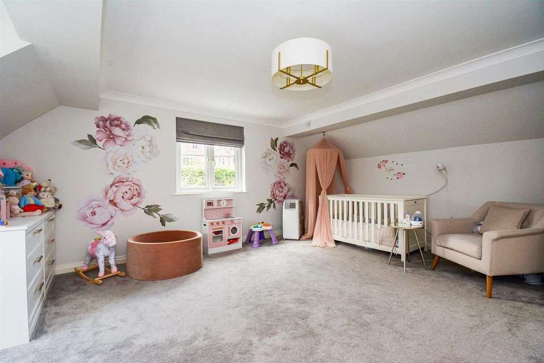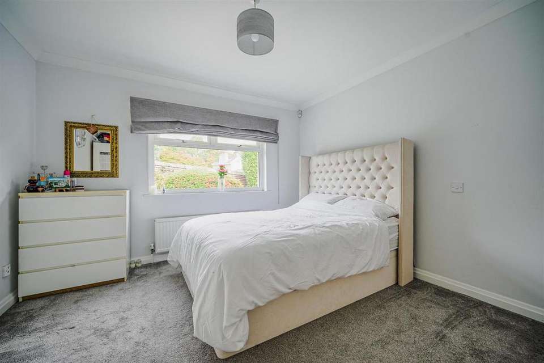5 bedroom detached bungalow for sale
Huddersfield, HD3bungalow
bedrooms
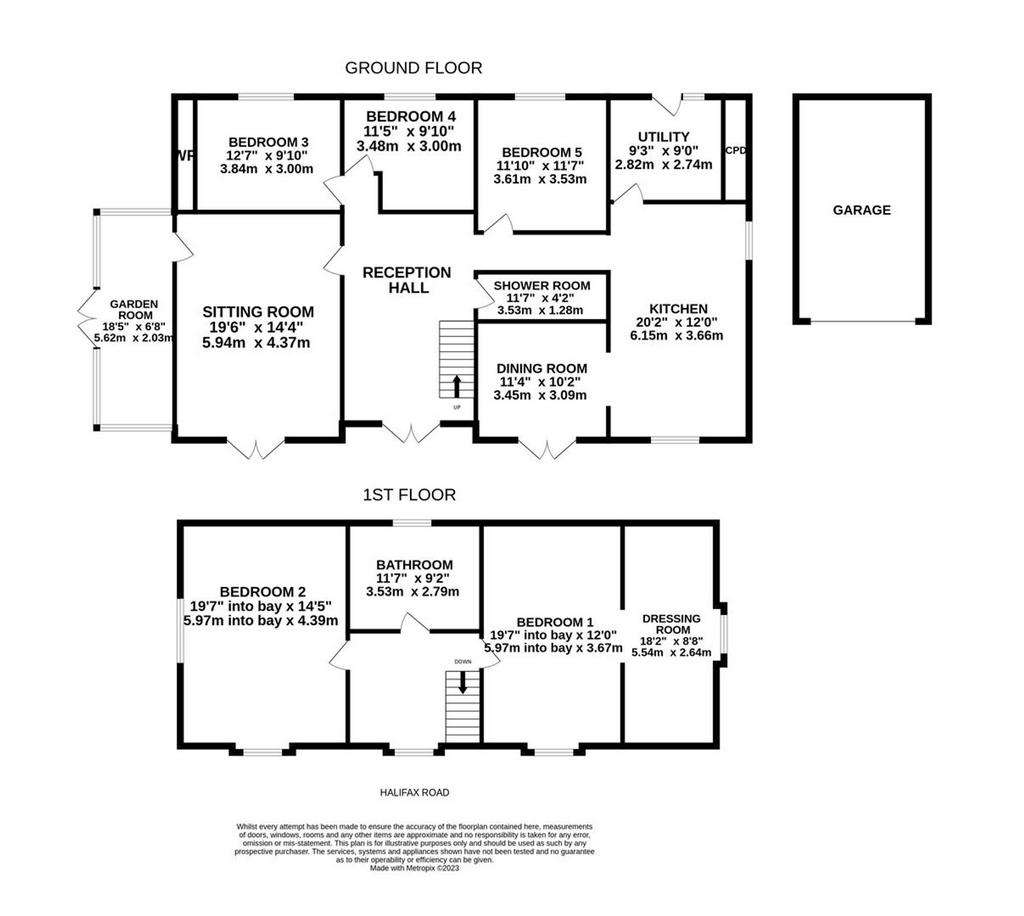
Property photos

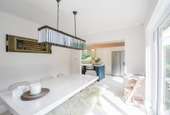
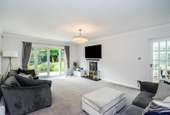
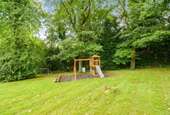
+19
Property description
TUCKED AWAY TO THE REAR OF COTE ROYD STANDS ‘THE BUNGALOW’ A SPACIOUS AND WELL-APPOINTED FAMILY HOME WITH FLEXIBLE LIVING SPACE AND STANDING WITHIN VERY WELL SCREENED PART WALLED ESTABLISHED GARDENS OF AROUND HALF AN ACRE TOGETHER WITH OFF-ROAD PARKING FOR SEVERAL VEHICLES AND GARAGE. Edgerton is a particularly well-regarded residential area in close proximity to a variety of amenities including shops, restaurants and bars, state, and independent schools and accessible for both town centre and M62 motorway. The accommodation comprises to the ground floor; galleried reception hall, sitting room, garden room, recently fitted kitchen, dining room, three double bedrooms, shower room and utility room. First floor; galleried landing with two further double bedrooms with the master having a bespoke fitted dressing room and large four-piece family bathroom.
EPC Rating: D ENTRANCE HALL Twin PVCu double glazed French doors open into the reception Hall. This measures 18’7 x 11’7 as the dimensions indicate this is a spacious and welcoming area which has a galleried landing, there is a further window above the French doors which fills this whole area with natural light, there is a ceiling light point, wall light point, ceiling coving, dado rail and oak effect chevron style laminate flooring. From the reception hall access can be gained to the following:- SHOWER ROOM Dimensions: 3.53m x 1.27m (11'7 x 4'2). This has a ceiling light point, ceiling coving, chrome ladder style heated towel rail and is fitted with a suite comprising; pedestal wash basin with chrome mixer tap, low flush w.c. and walk-in shower with frosted glass brick panel together with a chrome shower fitting. SITTING ROOM Dimensions: 5.94m x 4.37m (19'6 x 14'4). A spacious reception room which has PVCu double glazed French windows and doors which look out onto a lovely established well screened garden, there is a central ceiling light point, ceiling coving, central heating radiator and as the main focal point of the room there is a multi-fuel stove with small log store beneath and a granite hearth. To one side a timber and bevelled glass door gives access to the garden room. GARDEN ROOM Dimensions: 5.61m x 2.03m (18'5 x 6'8). With PVCu double glazed windows together with a mono-pitch PVCu sealed unit double glazed roof, there is laminate flooring and electric underfloor heating. KITCHEN Dimensions: 6.15m x 3.66m (20'2 x 12'0). With a dual aspect PVCu double glazed windows providing this area with an abundance of natural light, the kitchen was re-fitted in circa 2021 and has a herringbone LTV flooring which continues through into the dining room. There are a generous range of base and wall cupboards with porcelain and contrasting ‘Hague Blue’ units these are complimented by brass handles with contrasting overlying quartz worktops, there is an inset Caple Belfast sink with Quooker brushed stainless steel monobloc tap over which also provides boiling water, housed within the chimney breast is a rangemaster dual fuel cooker with five burner gas hob, hotplate, electric double oven and grill and warming drawer (this is available by separate negotiations at a price to be agreed) with extractor hood and downlighters over, there is an integrated Neff dishwasher, housing for fridge freezer which currently has a Samsung fridge and Samsung freezer with water dispenser, larder cupboard with integrated stainless steel microwave, LED strip lighting and storage shelves, the island unit has an over lying quartz worktop which extends to form a breakfast bar with drawers, cupboards, wine cooler and integrated bin beneath. There is a column style radiator, inset LED downlighters and three ceiling light points above the island unit on a dimmer switch and further LED lighting above and below the wall cupboards and low level LED lighting. Open plan to the kitchen is the dining room. DINING ROOM Dimensions: 3.45m x 3.10m (11'4 x 10'2). With a continuation of the LVT herringbone flooring, there is a ceiling light point, ceiling coving and PVCu double glazed windows with French doors opening out on to the garden. UTILITY ROOM Dimensions: 2.74m x 2.82m (9'0 x 9'3). This is situated to the rear of the kitchen and has a continuation of the LVT herringbone flooring. There is a PVCu double glazed window and adjacent door giving access to the rear of the property, there are inset LED downlighters, ceiling coving, column style central heating radiator, cupboard housing a Vaillant gas fired central heating boiler and a further bank of cupboards with shelving together with an inset single drainer stainless steel sink with chrome monobloc tap and with space for both washing machine and tumble dryer. BEDROOM FIVE Dimensions: 3.61m x 3.53m (11'10 x 11'7). A double room with a PVCu double glazed window looking out to the rear, there is a ceiling light point, ceiling coving and central heating radiator. BEDROOM FOUR Dimensions: 3.48m x 3.00m (11'5 x 9'10). A double room with a PVCu double glazed window looking out to the rear, there is a ceiling light point, ceiling coving and central heating radiator. BEDROOM THREE Dimensions: 3.84m measured to wardrobes x 3.00m (12'7 measured. A double room with a PVCu double glazed window looking out to the rear, there is a ceiling light point, ceiling coving, central heating radiator and a bank of fitted floor to ceiling part mirror fronted wardrobes. FIRST FLOOR A galleried landing with a spindle balustrade, ceiling coving, two wall light points and dado rail. From here access can be gained to the following rooms:- BEDROOM TWO Dimensions: 5.97m into bay x 4.39m (19'7 into bay x 14'5). A generous double room with a walk-in bay with window seat and having a PVCu double glazed window looking out over the rear garden and with further natural light from a PVCu double glazed window to the side elevation, there is a ceiling light point, ceiling coving, central heating radiator and access to the eaves. BATHROOM Dimensions: 3.53m x 2.79m (11'7 x 9'2). With a frosted double-glazed window, inset ceiling downlighters, floor to ceiling tiled walls, tiled floor, there is a shaver socket, antique brass ladder style heated towel rail, there is a vanity unit with cupboards and drawers together with overlying twin Vitra wash basins each having an antique brass monobloc tap, free standing bath with antique brass wall mounted mixer tap, Japanese style w.c. and large walk-in shower with glazed side panel and antique brass ceiling rose and separate hand spray. MASTER BEDROOM Dimensions: 5.97m into bay x 3.66m (19'7 into bay x 12'0). Another good-sized double room with a walk-in bay having PVCu double glazed windows looking out over the garden and with window seat beneath, there is access to the loft, air conditioning unit, central heating radiator, fitted sliding door mirror fronted wardrobe with adjacent drawers and storage shelves and from the master bedroom there is a mirrored doorway giving access to a bespoke fitted dressing room. DRESSING ROOM Dimensions: 5.54m x 2.64m (18'2 x 8'8). This has a number of storage areas with cloaks hanging rails, shoe storage, drawers, dressing table with drawers beneath, PVCu double glazed window, inset LED downlighters and LED strip lighting Garden The property is situated to the rear of Cote Royd House with two large stone gate posts with a tarmac driveway leading to a parking area for several vehicles and in turn leading to a detached stone built and slated garage. The garage measures 18’2 x 15’8 with timber and frosted glazed windows to the side elevations, there is roof void storage, power, light and an up and over door. Immediately to the rear of the garage there is an attached timber store. To the rear of the property there is a stone flagged patio, outside cold-water tap, planted trees and shrubs, crushed blue slate, and bordered by a brick and stone wall giving privacy. To the far side of the house there is a private patio area together with crushed blue slate and a flagged pathway leading down the side of the garden room where there is a further outside cold water tap and leading to a stunning rear garden which once again is walled to one side and this area is a lovely space for children and for entertaining and is very well screened offering a high degree of privacy and having a number of mature trees, planted shrubs large lawned garden, children’s play area and immediately to the rear of the property there is a stone sun terrace which enjoys a southerly aspect, there is also a small hedge shaped into a maze and just below this a five bar gate provides access to the driveway.
EPC Rating: D ENTRANCE HALL Twin PVCu double glazed French doors open into the reception Hall. This measures 18’7 x 11’7 as the dimensions indicate this is a spacious and welcoming area which has a galleried landing, there is a further window above the French doors which fills this whole area with natural light, there is a ceiling light point, wall light point, ceiling coving, dado rail and oak effect chevron style laminate flooring. From the reception hall access can be gained to the following:- SHOWER ROOM Dimensions: 3.53m x 1.27m (11'7 x 4'2). This has a ceiling light point, ceiling coving, chrome ladder style heated towel rail and is fitted with a suite comprising; pedestal wash basin with chrome mixer tap, low flush w.c. and walk-in shower with frosted glass brick panel together with a chrome shower fitting. SITTING ROOM Dimensions: 5.94m x 4.37m (19'6 x 14'4). A spacious reception room which has PVCu double glazed French windows and doors which look out onto a lovely established well screened garden, there is a central ceiling light point, ceiling coving, central heating radiator and as the main focal point of the room there is a multi-fuel stove with small log store beneath and a granite hearth. To one side a timber and bevelled glass door gives access to the garden room. GARDEN ROOM Dimensions: 5.61m x 2.03m (18'5 x 6'8). With PVCu double glazed windows together with a mono-pitch PVCu sealed unit double glazed roof, there is laminate flooring and electric underfloor heating. KITCHEN Dimensions: 6.15m x 3.66m (20'2 x 12'0). With a dual aspect PVCu double glazed windows providing this area with an abundance of natural light, the kitchen was re-fitted in circa 2021 and has a herringbone LTV flooring which continues through into the dining room. There are a generous range of base and wall cupboards with porcelain and contrasting ‘Hague Blue’ units these are complimented by brass handles with contrasting overlying quartz worktops, there is an inset Caple Belfast sink with Quooker brushed stainless steel monobloc tap over which also provides boiling water, housed within the chimney breast is a rangemaster dual fuel cooker with five burner gas hob, hotplate, electric double oven and grill and warming drawer (this is available by separate negotiations at a price to be agreed) with extractor hood and downlighters over, there is an integrated Neff dishwasher, housing for fridge freezer which currently has a Samsung fridge and Samsung freezer with water dispenser, larder cupboard with integrated stainless steel microwave, LED strip lighting and storage shelves, the island unit has an over lying quartz worktop which extends to form a breakfast bar with drawers, cupboards, wine cooler and integrated bin beneath. There is a column style radiator, inset LED downlighters and three ceiling light points above the island unit on a dimmer switch and further LED lighting above and below the wall cupboards and low level LED lighting. Open plan to the kitchen is the dining room. DINING ROOM Dimensions: 3.45m x 3.10m (11'4 x 10'2). With a continuation of the LVT herringbone flooring, there is a ceiling light point, ceiling coving and PVCu double glazed windows with French doors opening out on to the garden. UTILITY ROOM Dimensions: 2.74m x 2.82m (9'0 x 9'3). This is situated to the rear of the kitchen and has a continuation of the LVT herringbone flooring. There is a PVCu double glazed window and adjacent door giving access to the rear of the property, there are inset LED downlighters, ceiling coving, column style central heating radiator, cupboard housing a Vaillant gas fired central heating boiler and a further bank of cupboards with shelving together with an inset single drainer stainless steel sink with chrome monobloc tap and with space for both washing machine and tumble dryer. BEDROOM FIVE Dimensions: 3.61m x 3.53m (11'10 x 11'7). A double room with a PVCu double glazed window looking out to the rear, there is a ceiling light point, ceiling coving and central heating radiator. BEDROOM FOUR Dimensions: 3.48m x 3.00m (11'5 x 9'10). A double room with a PVCu double glazed window looking out to the rear, there is a ceiling light point, ceiling coving and central heating radiator. BEDROOM THREE Dimensions: 3.84m measured to wardrobes x 3.00m (12'7 measured. A double room with a PVCu double glazed window looking out to the rear, there is a ceiling light point, ceiling coving, central heating radiator and a bank of fitted floor to ceiling part mirror fronted wardrobes. FIRST FLOOR A galleried landing with a spindle balustrade, ceiling coving, two wall light points and dado rail. From here access can be gained to the following rooms:- BEDROOM TWO Dimensions: 5.97m into bay x 4.39m (19'7 into bay x 14'5). A generous double room with a walk-in bay with window seat and having a PVCu double glazed window looking out over the rear garden and with further natural light from a PVCu double glazed window to the side elevation, there is a ceiling light point, ceiling coving, central heating radiator and access to the eaves. BATHROOM Dimensions: 3.53m x 2.79m (11'7 x 9'2). With a frosted double-glazed window, inset ceiling downlighters, floor to ceiling tiled walls, tiled floor, there is a shaver socket, antique brass ladder style heated towel rail, there is a vanity unit with cupboards and drawers together with overlying twin Vitra wash basins each having an antique brass monobloc tap, free standing bath with antique brass wall mounted mixer tap, Japanese style w.c. and large walk-in shower with glazed side panel and antique brass ceiling rose and separate hand spray. MASTER BEDROOM Dimensions: 5.97m into bay x 3.66m (19'7 into bay x 12'0). Another good-sized double room with a walk-in bay having PVCu double glazed windows looking out over the garden and with window seat beneath, there is access to the loft, air conditioning unit, central heating radiator, fitted sliding door mirror fronted wardrobe with adjacent drawers and storage shelves and from the master bedroom there is a mirrored doorway giving access to a bespoke fitted dressing room. DRESSING ROOM Dimensions: 5.54m x 2.64m (18'2 x 8'8). This has a number of storage areas with cloaks hanging rails, shoe storage, drawers, dressing table with drawers beneath, PVCu double glazed window, inset LED downlighters and LED strip lighting Garden The property is situated to the rear of Cote Royd House with two large stone gate posts with a tarmac driveway leading to a parking area for several vehicles and in turn leading to a detached stone built and slated garage. The garage measures 18’2 x 15’8 with timber and frosted glazed windows to the side elevations, there is roof void storage, power, light and an up and over door. Immediately to the rear of the garage there is an attached timber store. To the rear of the property there is a stone flagged patio, outside cold-water tap, planted trees and shrubs, crushed blue slate, and bordered by a brick and stone wall giving privacy. To the far side of the house there is a private patio area together with crushed blue slate and a flagged pathway leading down the side of the garden room where there is a further outside cold water tap and leading to a stunning rear garden which once again is walled to one side and this area is a lovely space for children and for entertaining and is very well screened offering a high degree of privacy and having a number of mature trees, planted shrubs large lawned garden, children’s play area and immediately to the rear of the property there is a stone sun terrace which enjoys a southerly aspect, there is also a small hedge shaped into a maze and just below this a five bar gate provides access to the driveway.
Interested in this property?
Council tax
First listed
Over a month agoHuddersfield, HD3
Marketed by
Simon Blyth Estate Agents - Huddersfield 26 Lidget Street Lindley HD3 3JPPlacebuzz mortgage repayment calculator
Monthly repayment
The Est. Mortgage is for a 25 years repayment mortgage based on a 10% deposit and a 5.5% annual interest. It is only intended as a guide. Make sure you obtain accurate figures from your lender before committing to any mortgage. Your home may be repossessed if you do not keep up repayments on a mortgage.
Huddersfield, HD3 - Streetview
DISCLAIMER: Property descriptions and related information displayed on this page are marketing materials provided by Simon Blyth Estate Agents - Huddersfield. Placebuzz does not warrant or accept any responsibility for the accuracy or completeness of the property descriptions or related information provided here and they do not constitute property particulars. Please contact Simon Blyth Estate Agents - Huddersfield for full details and further information.





