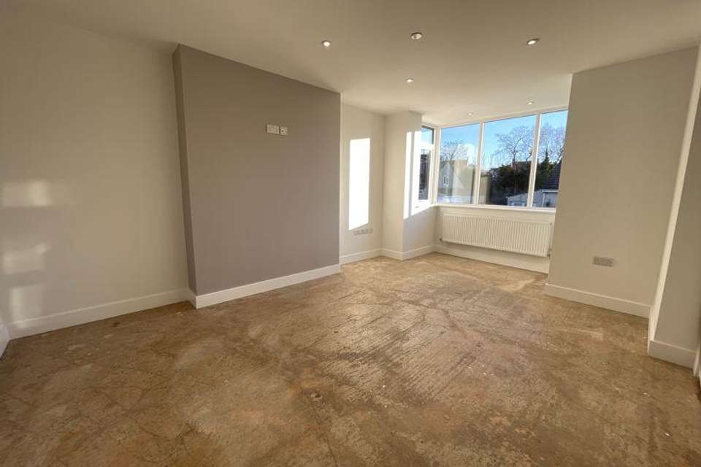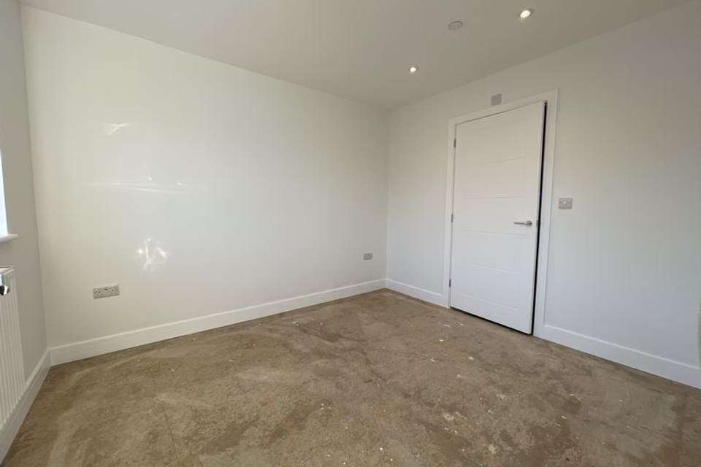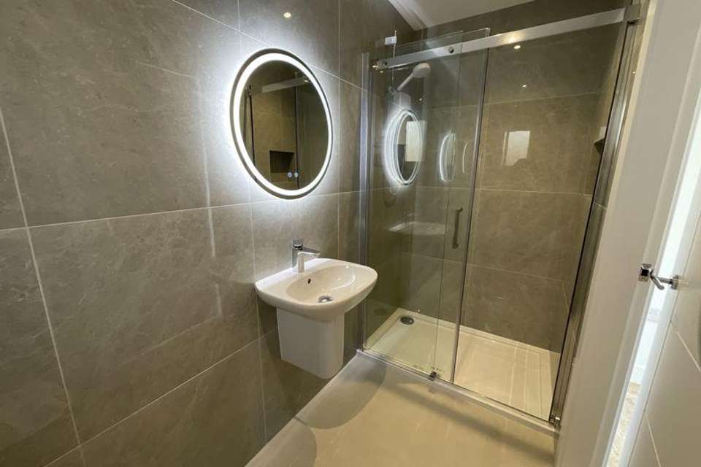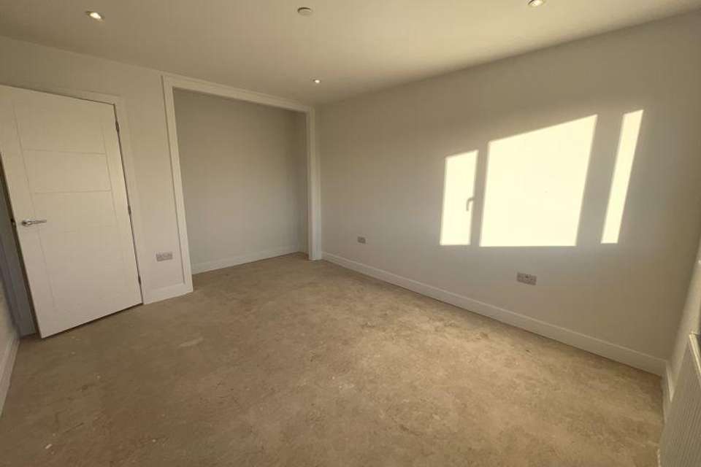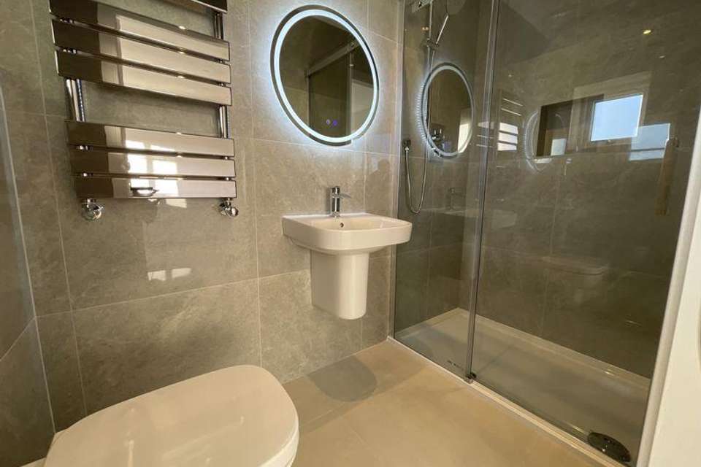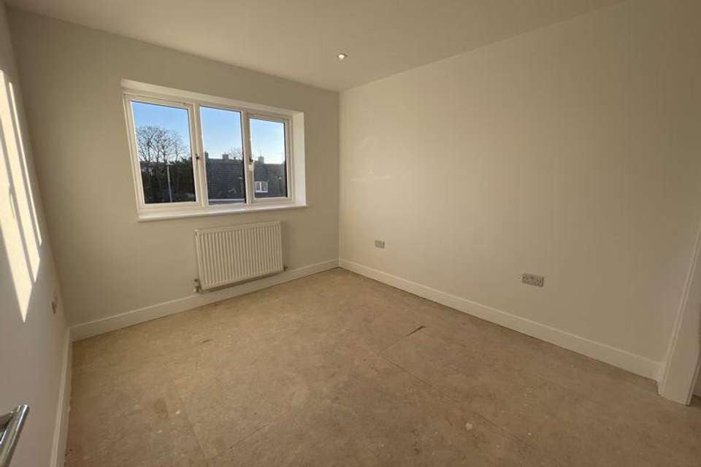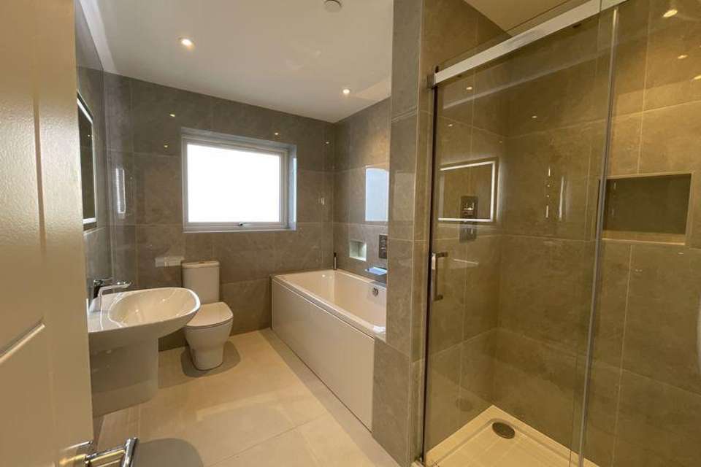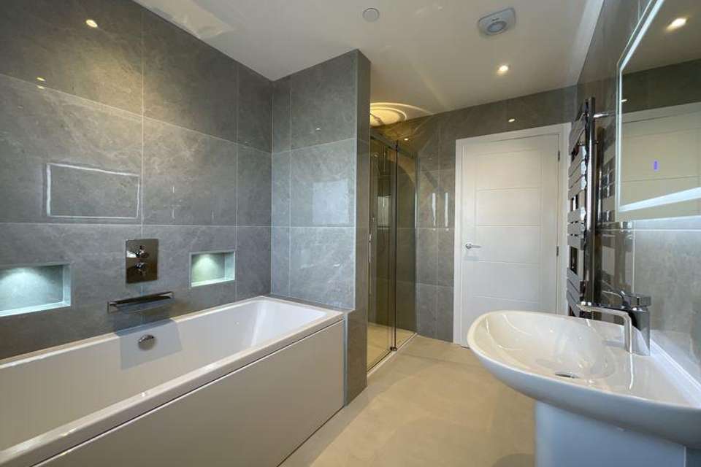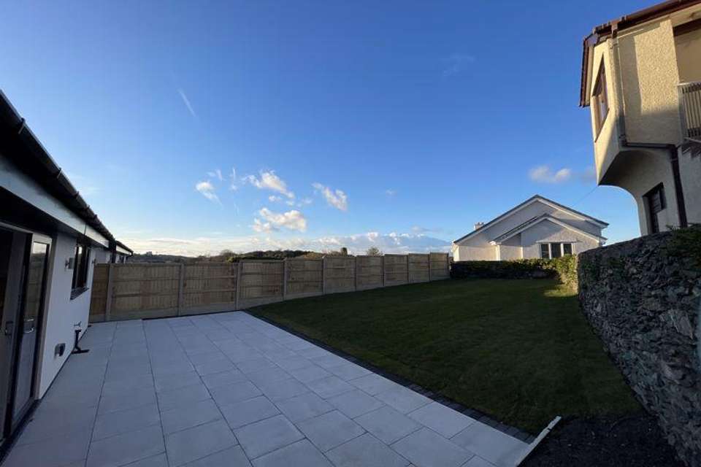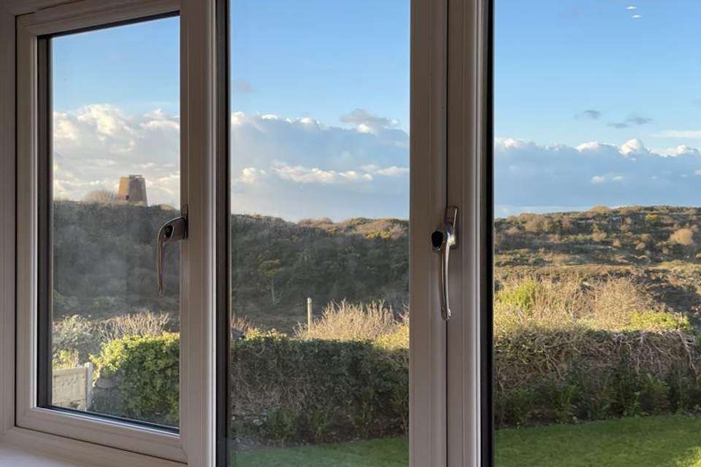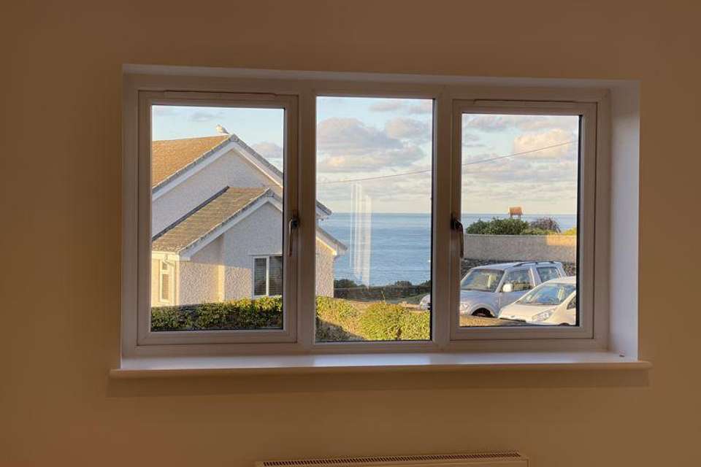5 bedroom detached house for sale
Amlwch Port, Isle of Angleseydetached house
bedrooms
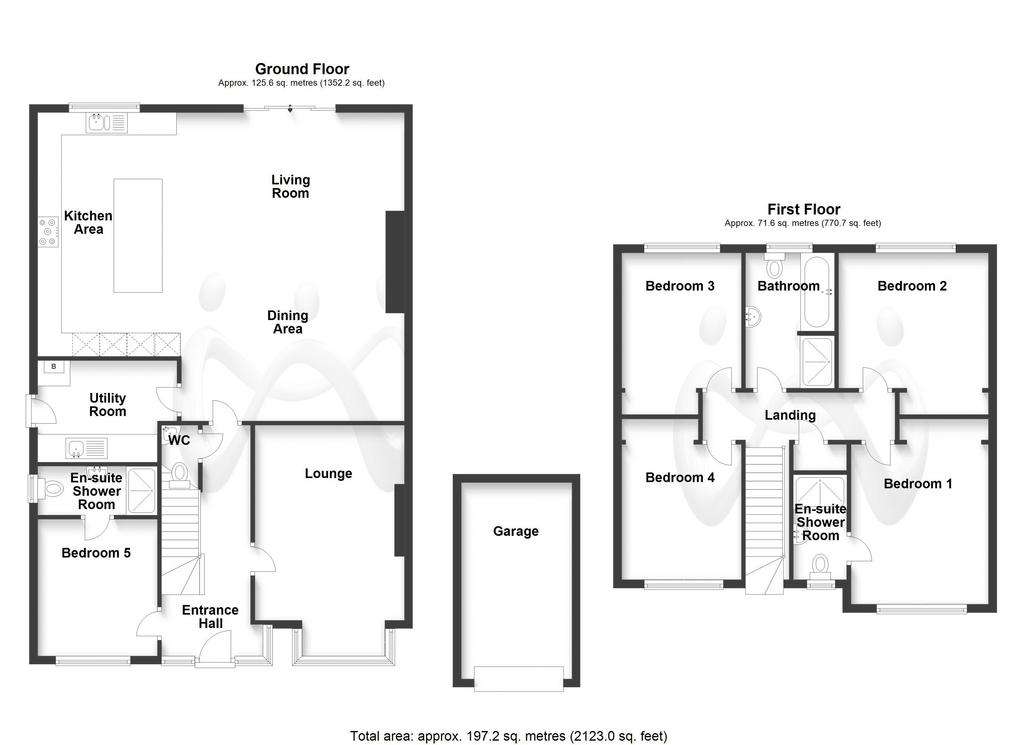
Property photos

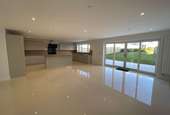
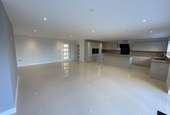
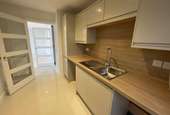
+11
Property description
A SUPERB opportunity to purchase this new build home of excellent proportions and in a location convenient for the local amenities of the town and the beautiful and rugged coastline Anglesey has to offer. Built by a reputable local developer where the finish really is high standard. The kitchen includes Neff appliances and the island creates a focus point and offers super practicality. If in search of a coastal home with no hassle owing to the new build warranty scheme then look no further.
Ground Floor
Entrance Hall
Window to side. Two windows to front. Radiator. Stairs. Door to:
Bedroom Five - 10' 10'' x 9' 6'' (3.30m x 2.89m)
Window to front. Door to:
En-suite Shower Room
Three piece suite comprising shower, wash hand basin and WC. Heated towel rail. Window to side.
WC
Three piece suite comprising shower, wash hand basin and WC. Heated towel rail. Window to side.
Lounge - 18' 3'' x 11' 11'' (5.56m x 3.62m) maximum dimensions
Box style window to front. Radiator.
Living Room - 28' 10'' x 24' 5'' (8.78m x 7.44m) maximum dimensions
An impressive space creating superb flexibility in its uses owing to the generous proportions and clean design pulling you through from the hallway to the rear window and doors on to the gardens. Comprising Living/Dining with sliding doors opening out to the generous paved patio and not forgetting the well designed social kitchen space surrounding the central island that will no doubt be a hub for family and guests to congregate at. The kitchen also benefits from Neff appliances and larder styled fridge/freezer, twin ovens, hob, dishwasher and. Two radiators.
Utility Room - 10' 8'' x 7' 1'' (3.25m x 2.15m) maximum dimensions
Fitted with a matching range of base and eye level units with worktop space over, stainless steel sink unit with single drainer and mixer tap. Plumbing for washing machine. Space for tumble dryer. Radiator. External access door to side.
First Floor
Landing
Door to storage cupboard.
Bedroom One - 12' 8'' x 10' 11'' (3.86m x 3.32m)
Window to front, radiator, open plan to Storage cupboard.
En-suite Shower Room
Window to front, radiator, open plan to Storage cupboard.
Bedroom Two - 11' 9'' x 10' 8'' (3.58m x 3.25m)
Window to rear. Radiator. Openings ready for choice of door styles to wardrobe.
Bedroom Three - 10' 9'' x 9' 6'' (3.27m x 2.89m)
Window to rear. Radiator. Openings ready for choice of door styles to wardrobe.
Bedroom Four - 10' 7'' x 9' 6'' (3.22m x 2.89m)
Window to front. Radiator. Openings ready for choice of door styles to wardrobe.
Bathroom
Four piece suite comprising bath, wash hand basin, tiled shower enclosure and WC. Tiled surround. Heated towel rail. Window to rear.
Outside
Sitting in a generous plot with hard standing front driveway leading to main entrance door and to the DETACHED GARAGE with up and over door to the front and electricity connections. A narrow border has been installed between the tarmacadam's surface and the paved area closer to the house. To the side of the garage and leading through to the rear garden being primarily laid to lawn and with paved leading off the main reception room making for a superb entertaining and relaxation space
Services
Benefitting from the uPVC double glazing and MAINS GAS central heating and hot water systems.
Council Tax Band: F
Tenure: Freehold
Ground Floor
Entrance Hall
Window to side. Two windows to front. Radiator. Stairs. Door to:
Bedroom Five - 10' 10'' x 9' 6'' (3.30m x 2.89m)
Window to front. Door to:
En-suite Shower Room
Three piece suite comprising shower, wash hand basin and WC. Heated towel rail. Window to side.
WC
Three piece suite comprising shower, wash hand basin and WC. Heated towel rail. Window to side.
Lounge - 18' 3'' x 11' 11'' (5.56m x 3.62m) maximum dimensions
Box style window to front. Radiator.
Living Room - 28' 10'' x 24' 5'' (8.78m x 7.44m) maximum dimensions
An impressive space creating superb flexibility in its uses owing to the generous proportions and clean design pulling you through from the hallway to the rear window and doors on to the gardens. Comprising Living/Dining with sliding doors opening out to the generous paved patio and not forgetting the well designed social kitchen space surrounding the central island that will no doubt be a hub for family and guests to congregate at. The kitchen also benefits from Neff appliances and larder styled fridge/freezer, twin ovens, hob, dishwasher and. Two radiators.
Utility Room - 10' 8'' x 7' 1'' (3.25m x 2.15m) maximum dimensions
Fitted with a matching range of base and eye level units with worktop space over, stainless steel sink unit with single drainer and mixer tap. Plumbing for washing machine. Space for tumble dryer. Radiator. External access door to side.
First Floor
Landing
Door to storage cupboard.
Bedroom One - 12' 8'' x 10' 11'' (3.86m x 3.32m)
Window to front, radiator, open plan to Storage cupboard.
En-suite Shower Room
Window to front, radiator, open plan to Storage cupboard.
Bedroom Two - 11' 9'' x 10' 8'' (3.58m x 3.25m)
Window to rear. Radiator. Openings ready for choice of door styles to wardrobe.
Bedroom Three - 10' 9'' x 9' 6'' (3.27m x 2.89m)
Window to rear. Radiator. Openings ready for choice of door styles to wardrobe.
Bedroom Four - 10' 7'' x 9' 6'' (3.22m x 2.89m)
Window to front. Radiator. Openings ready for choice of door styles to wardrobe.
Bathroom
Four piece suite comprising bath, wash hand basin, tiled shower enclosure and WC. Tiled surround. Heated towel rail. Window to rear.
Outside
Sitting in a generous plot with hard standing front driveway leading to main entrance door and to the DETACHED GARAGE with up and over door to the front and electricity connections. A narrow border has been installed between the tarmacadam's surface and the paved area closer to the house. To the side of the garage and leading through to the rear garden being primarily laid to lawn and with paved leading off the main reception room making for a superb entertaining and relaxation space
Services
Benefitting from the uPVC double glazing and MAINS GAS central heating and hot water systems.
Council Tax Band: F
Tenure: Freehold
Interested in this property?
Council tax
First listed
Over a month agoAmlwch Port, Isle of Anglesey
Marketed by
Williams & Goodwin The Property People - Llangefni 21-23 Church Street Llangefni LL77 7DUPlacebuzz mortgage repayment calculator
Monthly repayment
The Est. Mortgage is for a 25 years repayment mortgage based on a 10% deposit and a 5.5% annual interest. It is only intended as a guide. Make sure you obtain accurate figures from your lender before committing to any mortgage. Your home may be repossessed if you do not keep up repayments on a mortgage.
Amlwch Port, Isle of Anglesey - Streetview
DISCLAIMER: Property descriptions and related information displayed on this page are marketing materials provided by Williams & Goodwin The Property People - Llangefni. Placebuzz does not warrant or accept any responsibility for the accuracy or completeness of the property descriptions or related information provided here and they do not constitute property particulars. Please contact Williams & Goodwin The Property People - Llangefni for full details and further information.





