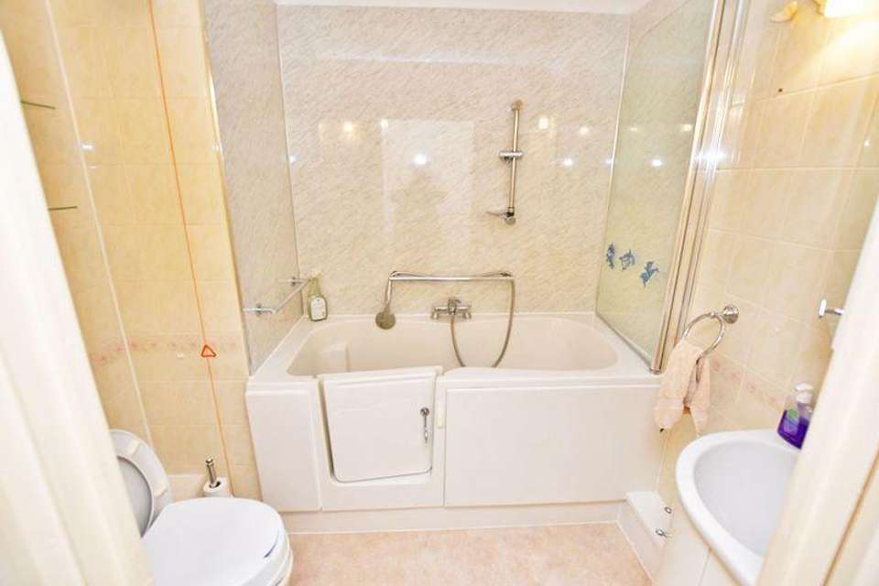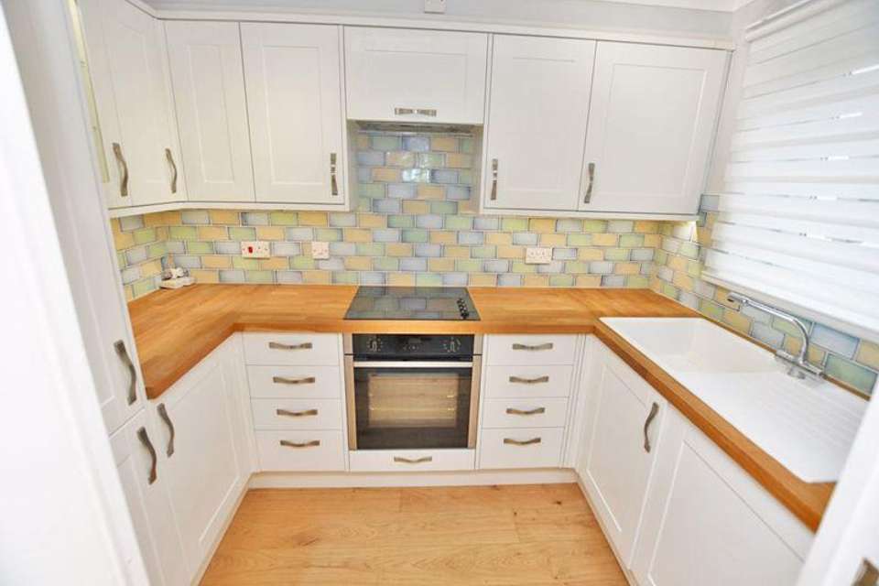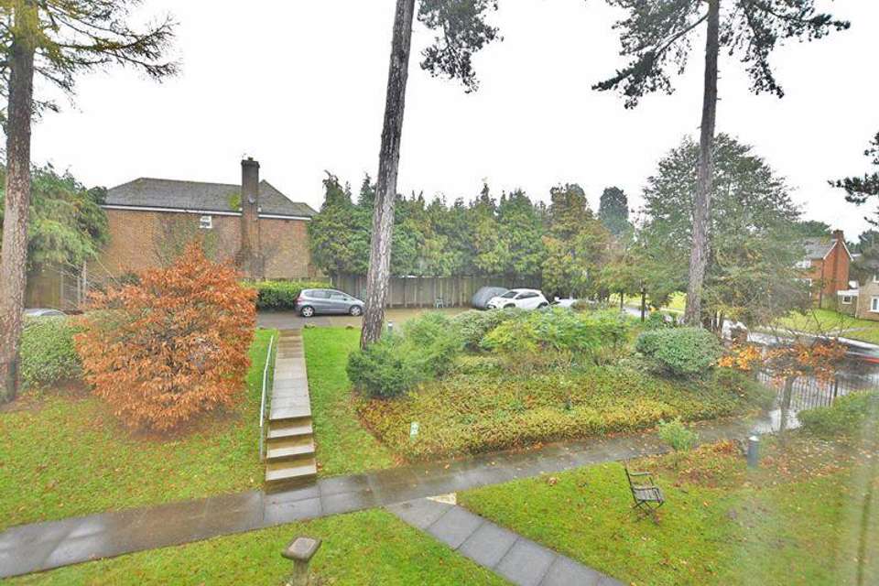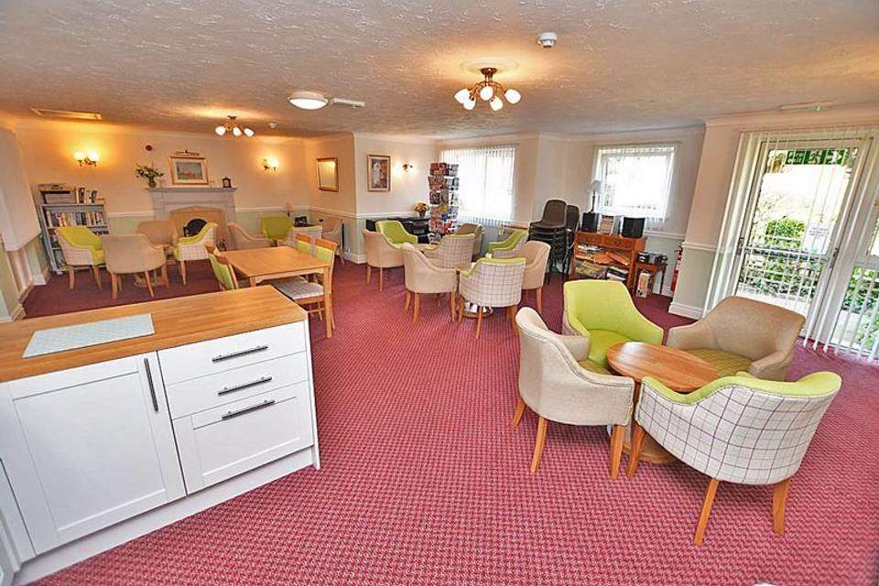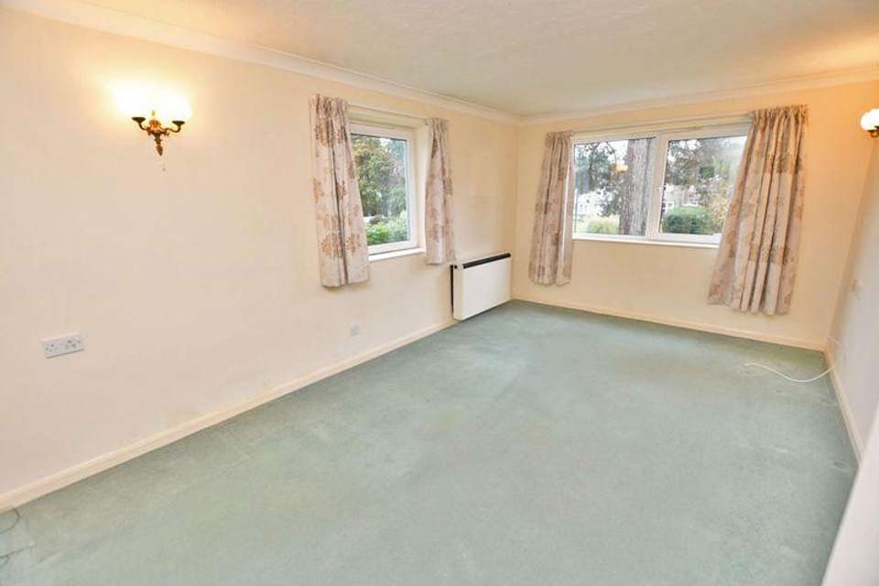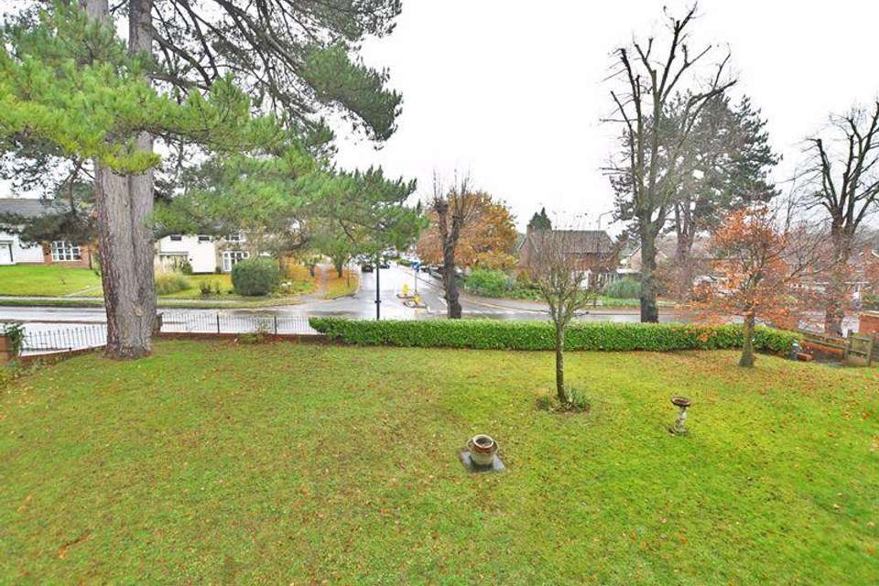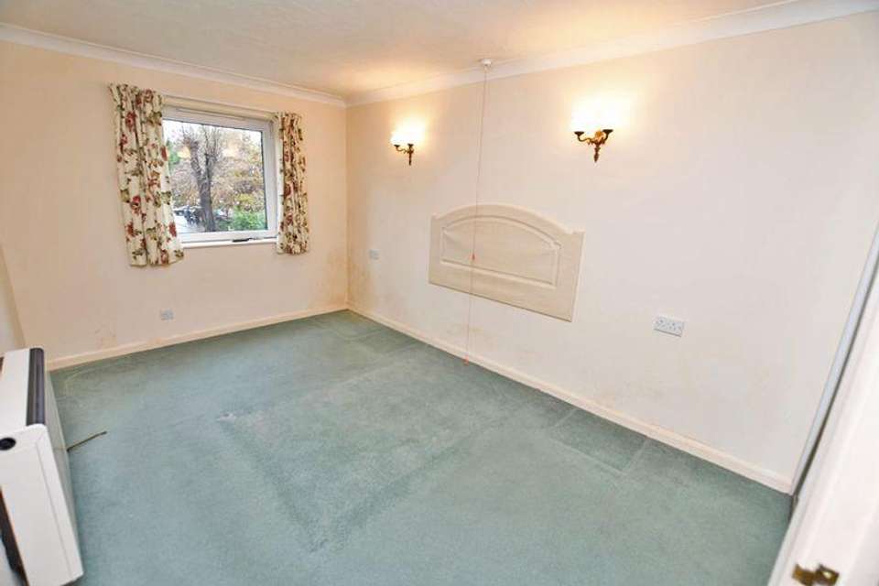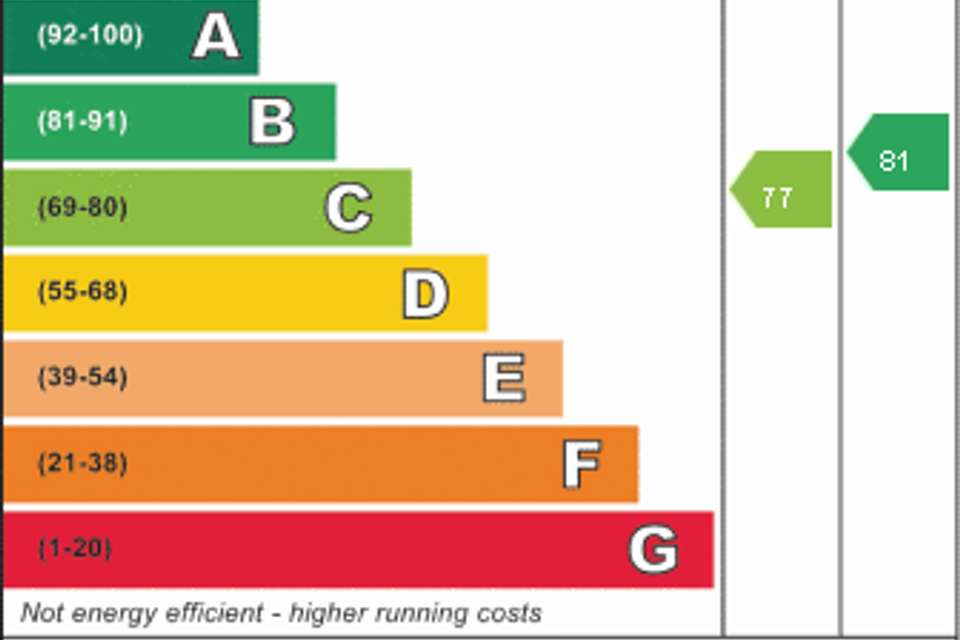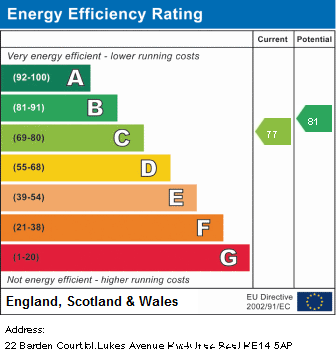2 bedroom retirement property for sale
St. Lukes Avenue, Maidstoneflat
bedrooms
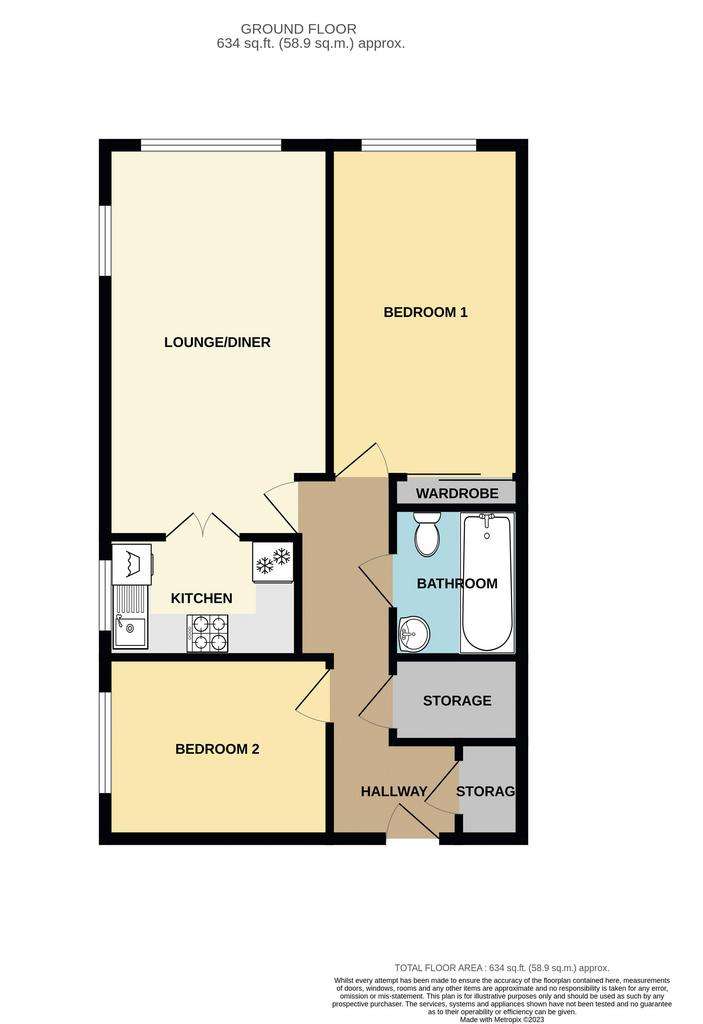
Property photos

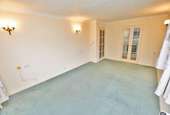
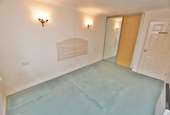
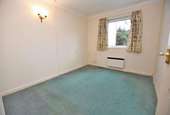
+8
Property description
Modern first floor apartment forming part of this prestigious development of McCarthy Stone retirement homes set in neatly laid communal gardens on the favoured northern outskirts of the town. The Barden Court retirement development offers excellent facilities with qualifying age of 60 or over respectively, with laundry room, guest accommodation, communal lounge, 24 hour care line and on site manager. The apartment is arranged on 1 floor and extends to 650 square feet and has been modernised with fitted kitchen and bathroom/shower room, double glazing, and fitted wardrobes to the bedroom. The accommodation benefits from emergency pull cords linked to 24hr assistance, UPVC framed double glazing and electric heating.
COMMUNAL ENTRANCE FOYER
Access to Managers Office, laundry room and guest suite. Communal lounge with seating and small kitchen area. Lift and staircase to first floor landing.
APARTMENT 22
Spacious entrance hall with security entrance phone, built in storage cupboard, further walk in utility store cupboard with hot water cylinder providing domestic hot water throughout. night heater
LOUNGE - 17' 0'' x 10' 6'' (5.18m x 3.20m)
Featuring double aspect windows with a light and bright outlook over the well maintained communal gardens, storage heather, 2 wall light points, double casement doors to kitchen.
KITCHEN - 9' 0'' x 5' 7'' (2.74m x 1.70m)
Beautifully fitted with units with contemporary door and draw fronts, stainless steel handles, wood block working surfaces, white enamel sink, chrome mixer, range of high and low level cupboards, 4 burner electric hob, oven beneath, concealed extractor hood, integrated fridge/fridger and AEG washer/dryer, metro tile splashbacks, window with blind, vinyl flooring.
BEDROOM 1 - 15' 7'' x 9' 0'' (4.75m x 2.74m)
Night storage heater, window to front, delightful outlook, built in wardrobe cupboard.
BEDROOM 2 - 10' 6'' x 8' 6'' (3.20m x 2.59m)
Window to side, night storage heater.
BATHROOM
White suite featuring a walk in bath, shower combined with mixer and hand shower, wash hand basin, low level wc, fully tiled walls, featuring aquaboard around the bath area, vinyl flooring, heated towel rail.
OUTSIDE
The property is set in well maintained communal gardens with mature trees and shrubs, resident private parking area.
Council Tax Band: D
Tenure: Leasehold
COMMUNAL ENTRANCE FOYER
Access to Managers Office, laundry room and guest suite. Communal lounge with seating and small kitchen area. Lift and staircase to first floor landing.
APARTMENT 22
Spacious entrance hall with security entrance phone, built in storage cupboard, further walk in utility store cupboard with hot water cylinder providing domestic hot water throughout. night heater
LOUNGE - 17' 0'' x 10' 6'' (5.18m x 3.20m)
Featuring double aspect windows with a light and bright outlook over the well maintained communal gardens, storage heather, 2 wall light points, double casement doors to kitchen.
KITCHEN - 9' 0'' x 5' 7'' (2.74m x 1.70m)
Beautifully fitted with units with contemporary door and draw fronts, stainless steel handles, wood block working surfaces, white enamel sink, chrome mixer, range of high and low level cupboards, 4 burner electric hob, oven beneath, concealed extractor hood, integrated fridge/fridger and AEG washer/dryer, metro tile splashbacks, window with blind, vinyl flooring.
BEDROOM 1 - 15' 7'' x 9' 0'' (4.75m x 2.74m)
Night storage heater, window to front, delightful outlook, built in wardrobe cupboard.
BEDROOM 2 - 10' 6'' x 8' 6'' (3.20m x 2.59m)
Window to side, night storage heater.
BATHROOM
White suite featuring a walk in bath, shower combined with mixer and hand shower, wash hand basin, low level wc, fully tiled walls, featuring aquaboard around the bath area, vinyl flooring, heated towel rail.
OUTSIDE
The property is set in well maintained communal gardens with mature trees and shrubs, resident private parking area.
Council Tax Band: D
Tenure: Leasehold
Interested in this property?
Council tax
First listed
Over a month agoEnergy Performance Certificate
St. Lukes Avenue, Maidstone
Marketed by
Ferris & Co - Maidstone Penenden Heath Parade Maidstone ME14 2HNPlacebuzz mortgage repayment calculator
Monthly repayment
The Est. Mortgage is for a 25 years repayment mortgage based on a 10% deposit and a 5.5% annual interest. It is only intended as a guide. Make sure you obtain accurate figures from your lender before committing to any mortgage. Your home may be repossessed if you do not keep up repayments on a mortgage.
St. Lukes Avenue, Maidstone - Streetview
DISCLAIMER: Property descriptions and related information displayed on this page are marketing materials provided by Ferris & Co - Maidstone. Placebuzz does not warrant or accept any responsibility for the accuracy or completeness of the property descriptions or related information provided here and they do not constitute property particulars. Please contact Ferris & Co - Maidstone for full details and further information.





