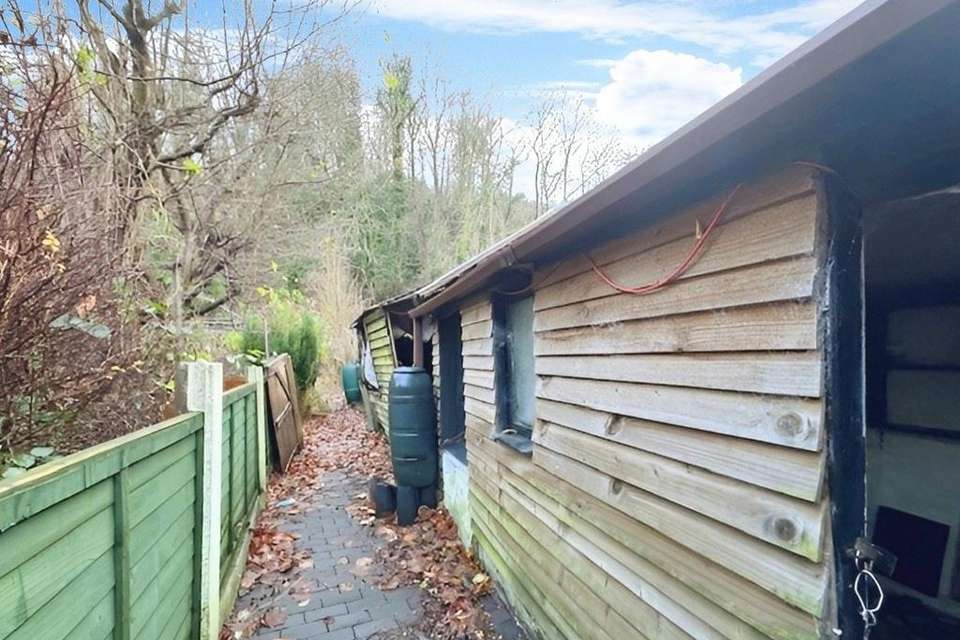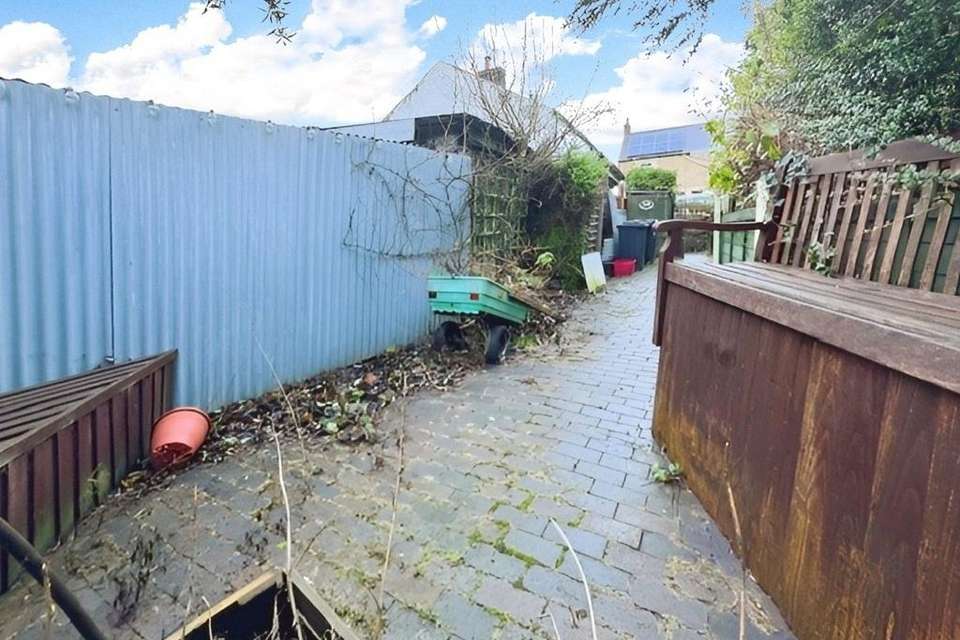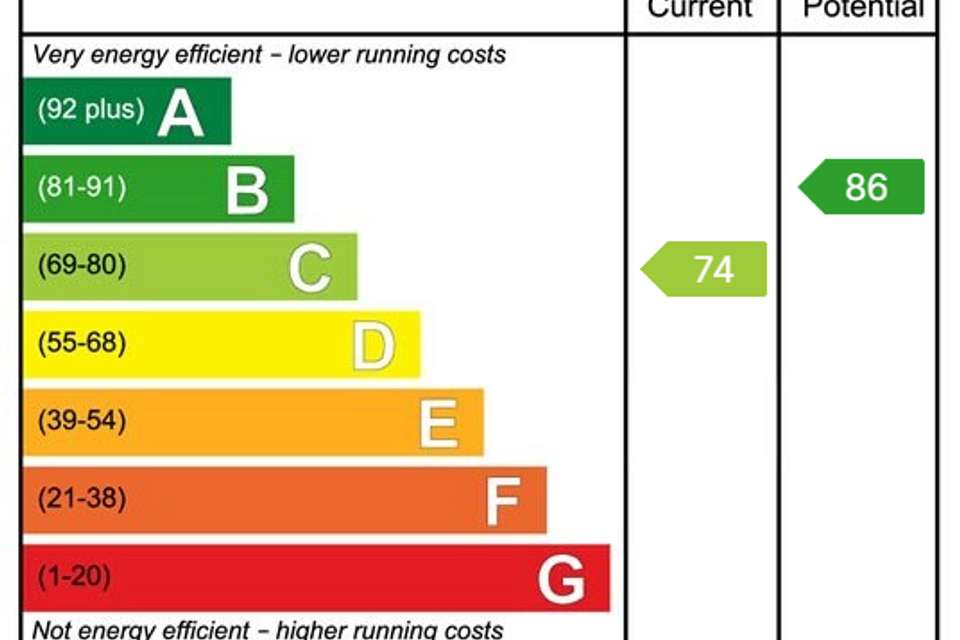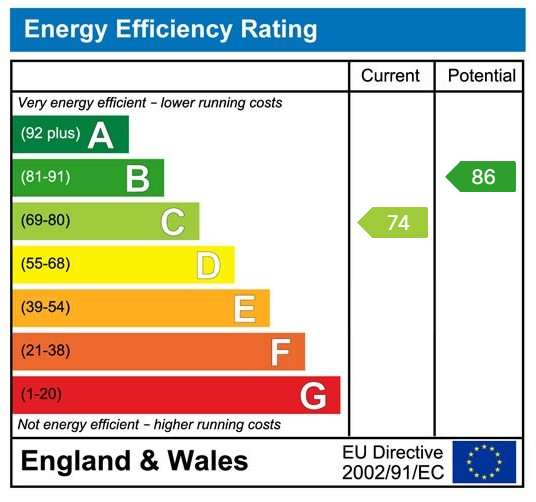2 bedroom semi-detached house for sale
Ffynnongroyw, Flintshire CH8 9TFsemi-detached house
bedrooms
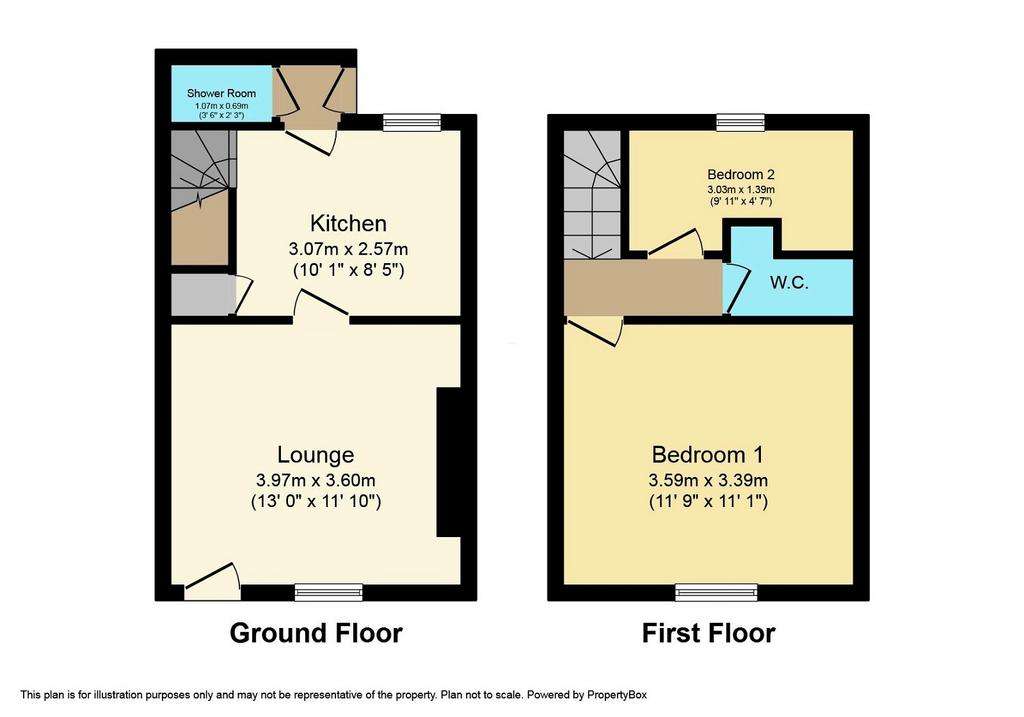
Property photos

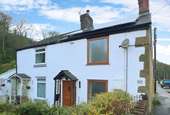
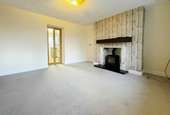
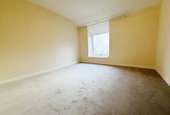
+3
Property description
Occupying a village location stands this semi detached cottage which has been upgraded by its present owner offers a lounge with log burning stove, modern fitted kitchen, ground floor wet room and there are two bedrooms and a cloakroom to the first floor . Enjoying solar panels and good size side garden. Early viewing is advisable. uPVC Entrance Door into:- LOUNGE - 3.97m x 3.6m (13'0" x 11'9")With a feature fireplace housing a log burner stove on a raised hearth, double panelled radiator, power points and a double glazed window to the front. KITCHEN - 3.07m average x 2.57m (10'0" x 8'5")Having a range of modern fitted units comprising wall cupboards, worktop surface with drawers and base units beneath, built-in electric four ring hob with oven beneath and convector canopy over, single drainer sink unit, integrated washing machine, fridge and freezer with matching front decor panel, built-in wine rack, storage cupboard to under stairs area, laminated floor, heated towel rail and a double glazed window to the rear. REAR PORCH With access to the rear and shower. WET ROOM - 1.07m x 0.69m (3'6" x 2'3")With a rainfall shower head, tiled walls and complimentary tiled floor Stairs from the Kitchen lead up to the First Floor Accommodation and small Landing area. BEDROOM ONE - 3.59m x 3.39m (11'9" x 11'1")With radiator, access to roof space, power points and a double glazed window to the front. CLOAKROOM - 2.06m x 1.06m (6'9" x 3'5")With a low flush w.c., wash hand basin set into vanity unit and tiled walls. BEDROOM TWO - 3.03m x 1.39m average (9'11" x 4'6")With radiator, power points, window to the rear and a wall mounted gas fired boiler serving the radiators and domestic hot water system..OUTSIDE A shared pathway runs along the front elevation with a gate giving access to a side garden.SERVICES Mains electric, gas and drainage are believed available or connected to the property with water by way of a meter. The property has Solar Panels and are owned outright. All services and appliances are not tested by the Selling Agent. DIRECTIONS From the Prestatyn office turn right onto Meliden Road and proceed through the traffic lights to the t-junction with the main coast road and turn right and continue through the village of Gronant, at the roundabout take the third exit and proceed through Tan Lan turning right into Ffynnongroyw, the property will be found on the right hand side by way of a 'For Sale' sign, just before the Post office.
Interested in this property?
Council tax
First listed
Over a month agoEnergy Performance Certificate
Ffynnongroyw, Flintshire CH8 9TF
Marketed by
Peter Large - Prestatyn 19 Meliden Road Prestatyn LL19 9SDPlacebuzz mortgage repayment calculator
Monthly repayment
The Est. Mortgage is for a 25 years repayment mortgage based on a 10% deposit and a 5.5% annual interest. It is only intended as a guide. Make sure you obtain accurate figures from your lender before committing to any mortgage. Your home may be repossessed if you do not keep up repayments on a mortgage.
Ffynnongroyw, Flintshire CH8 9TF - Streetview
DISCLAIMER: Property descriptions and related information displayed on this page are marketing materials provided by Peter Large - Prestatyn. Placebuzz does not warrant or accept any responsibility for the accuracy or completeness of the property descriptions or related information provided here and they do not constitute property particulars. Please contact Peter Large - Prestatyn for full details and further information.





