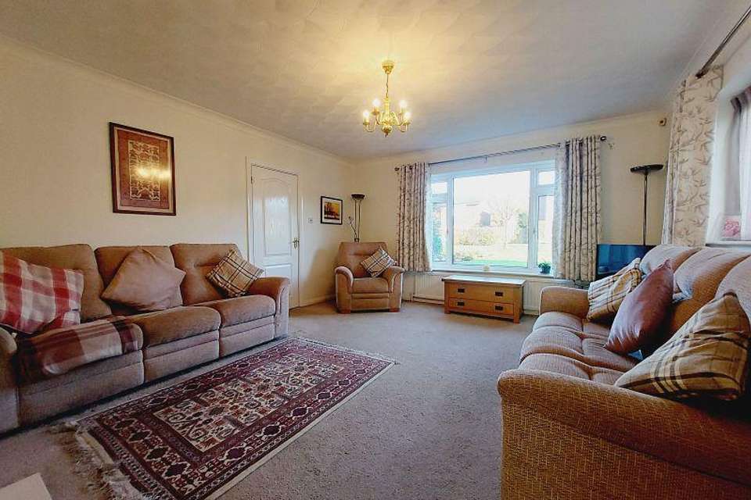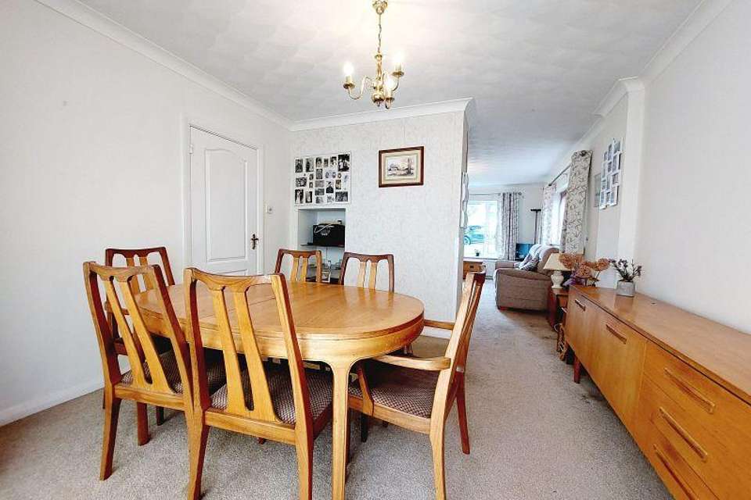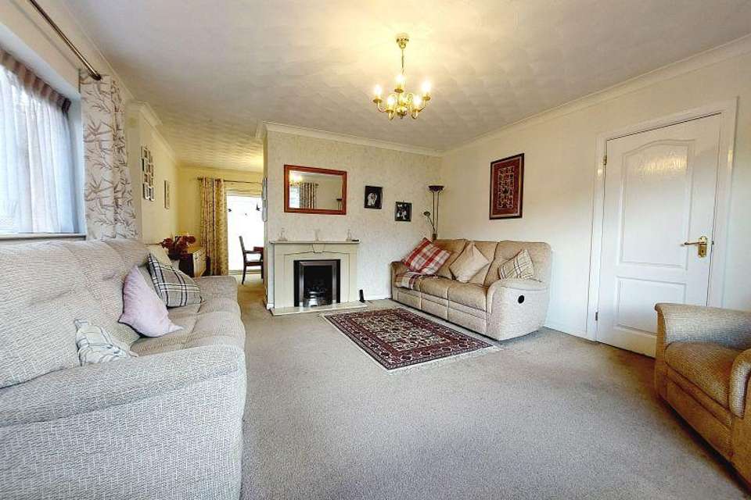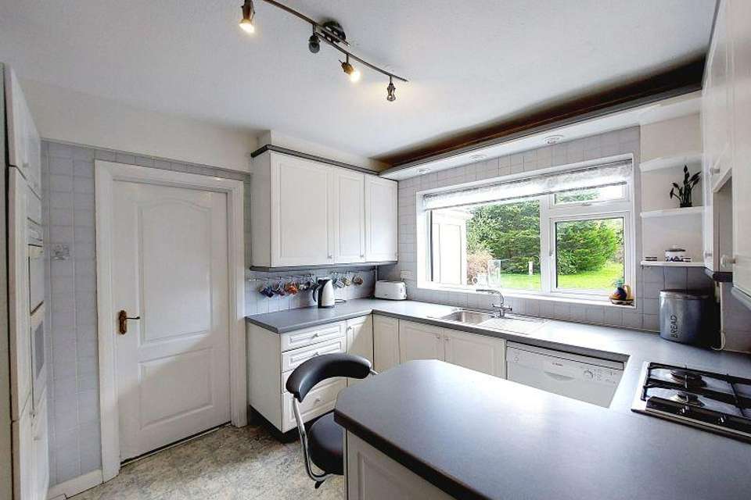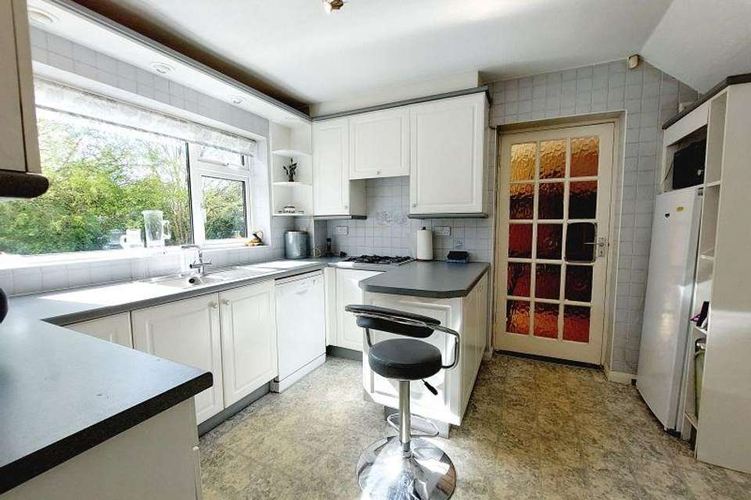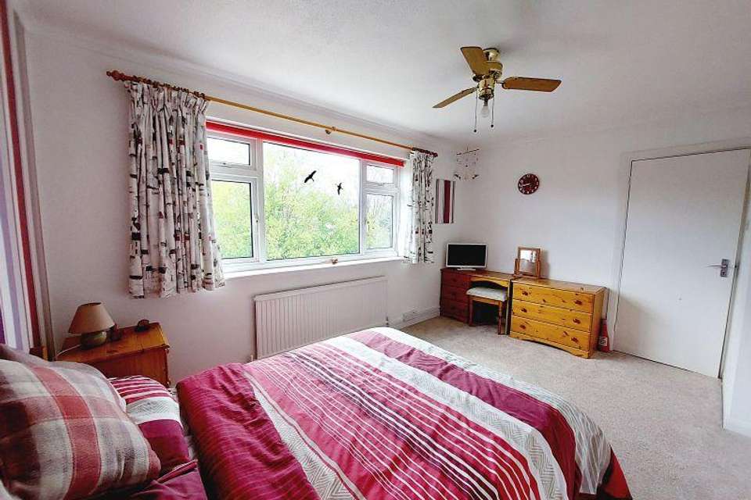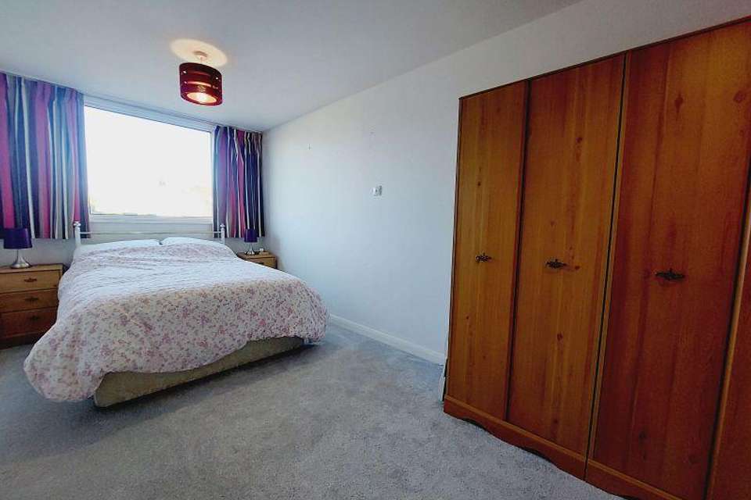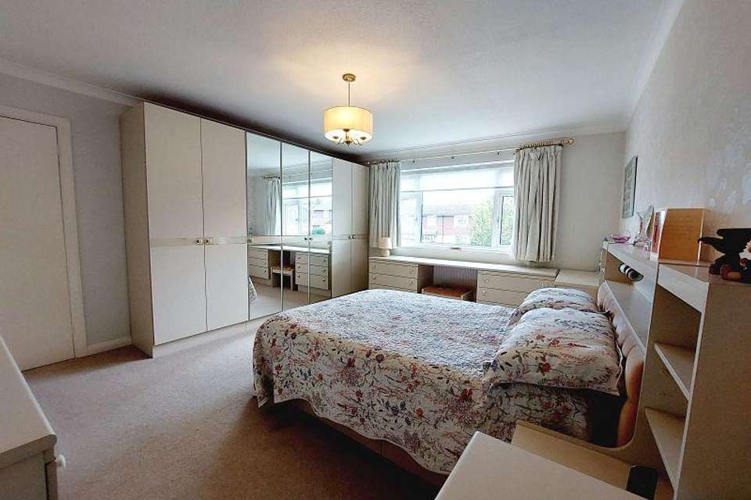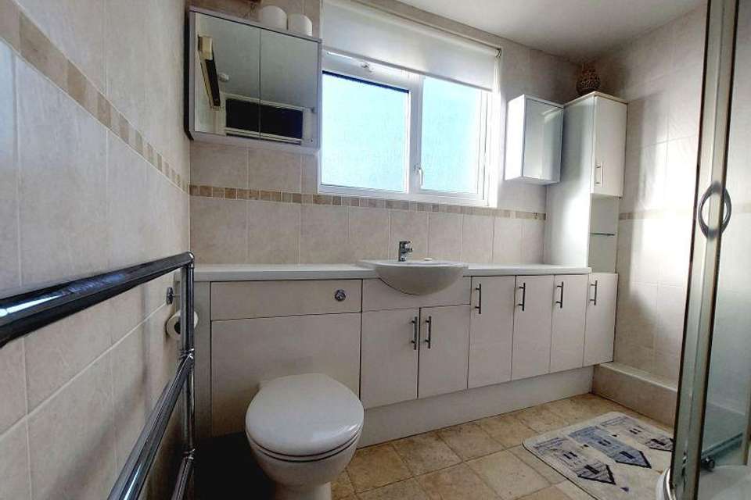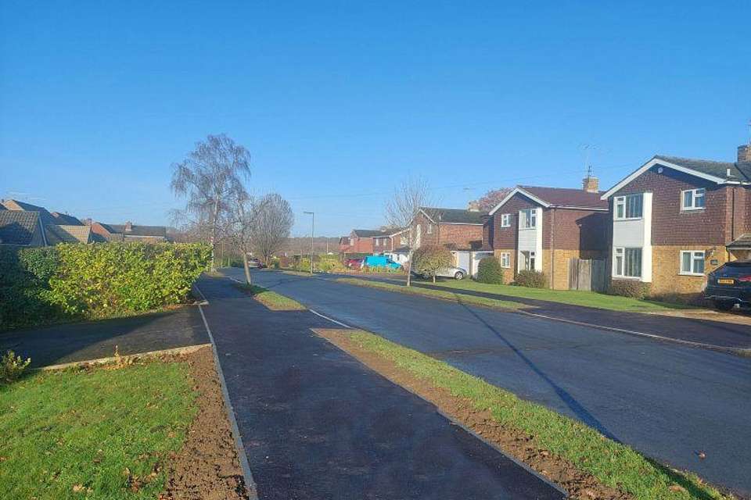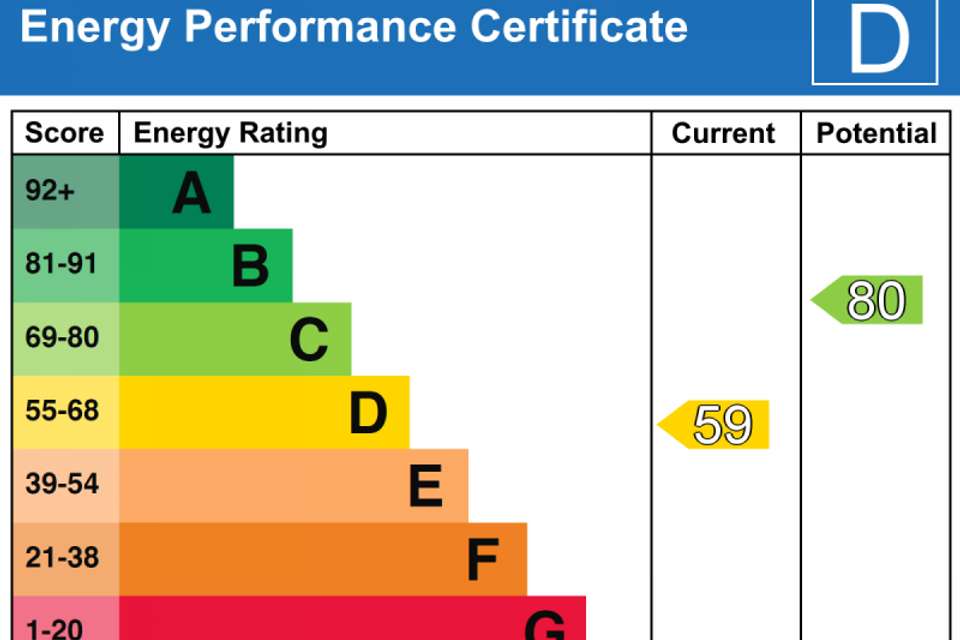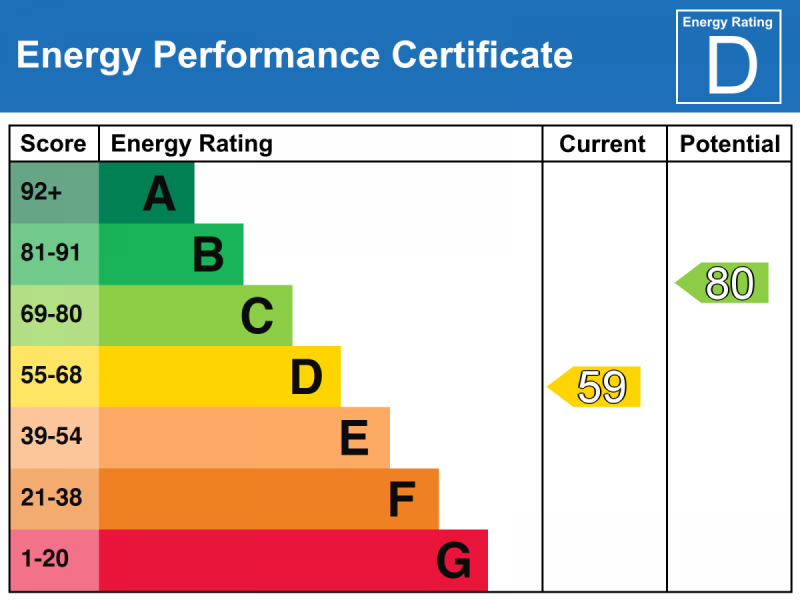4 bedroom detached house for sale
Harecroft, Fetcham KT22detached house
bedrooms
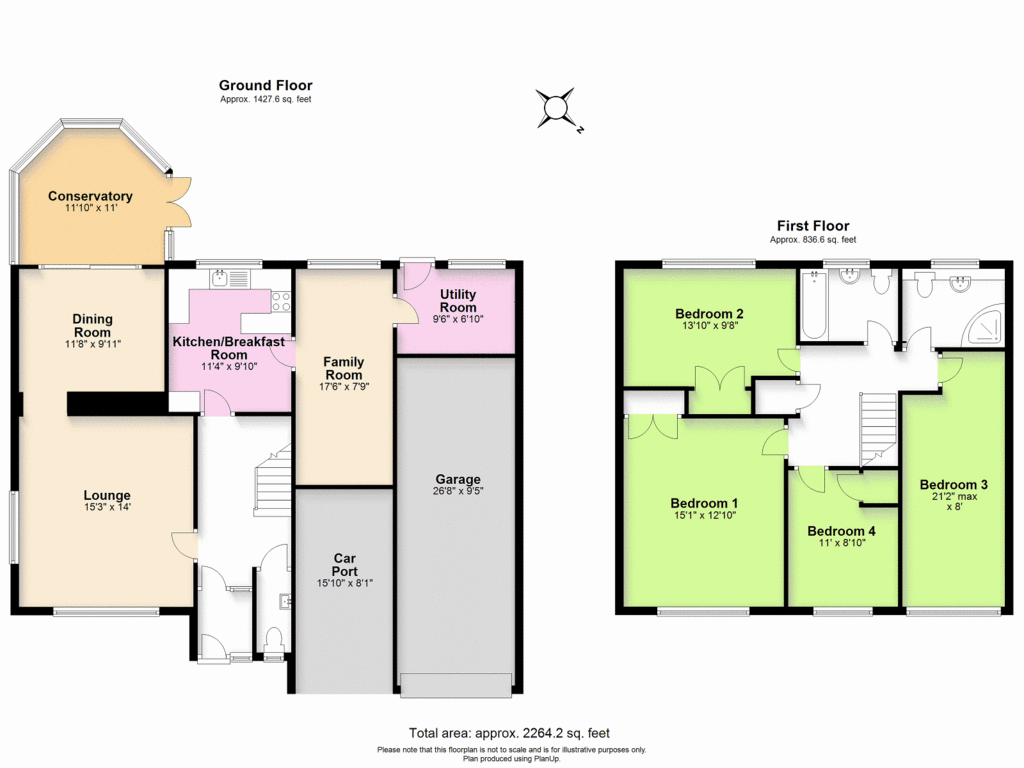
Property photos
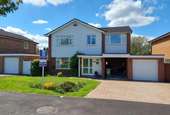
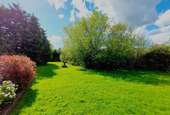
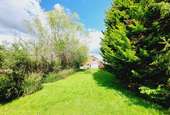
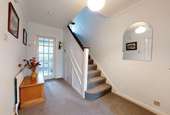
+12
Property description
AN ATTRACTIVE DETACHED FAMILY HOME built around 1963 and situated in a well regarded residential road about 3/4 of a mile from Bookham high street which offers an excellent selection of local shops including two supermarkets. The area is served by an excellent selection of schools and the property is located within The Howard of Effingham school catchment as well as within walking distance of Eastwick Junior and Infants schools. The accommodation offers four good sized bedrooms, three of which have built in wardrobes, family bathroom, separate shower room, lounge with fireplace, dining room, conservatory and a kitchen/breakfast room which overlooks the garden together with a separate family room and utility room. There is potential, if desired, to enlarge the property either by extending at the rear or utilizing the carport or garage, subject to the usual planning consents. The property benefits from gas central heating to radiators with wall mounted Worcester gas fired boiler, double glazed windows and UPVC facia's and bargeboards. Outside there is a double width driveway, double length garage, carport and large rear garden which extends to approximately 159ft and enjoys a delightful south west facing aspect with full width paved patio and mature trees.
Accommodation
Covered Entrance PorchEntrance PorchEntrance HallCloakroomLounge 15'3" × 14' (4.65m × 4.27m)Dining Room 11'8" × 9'11" (3.56m × 3.02m)Conservatory 11'10" × 11' (3.61m × 3.35m)Kitchen/Breakfast Room 11'4" × 9'10" (3.45m × 3m)Family Room 17'6" × 7'9" (5.33m × 2.36m)Utility Area 9'6" × 6'10" (2.90m × 2.08m)First Floor LandingPrincipal Bedroom 15'1" × 12'10" (4.60m × 3.91m)Bedroom 2 13'10" × 9'8" (4.22m × 2.95m)Bedroom 3 21'2" × 8' (6.45m × 2.44m)Bedroom 4 11' × 8'10" (3.35m × 2.69m)Family BathroomShower RoomGarage 26'8" × 9'5" (8.13m × 2.87m)Carport 15'10" × 8'1" (4.83m × 2.46m)Front GardenLarge Rear GardenTimber Garden Shed
Accommodation
Covered Entrance PorchEntrance PorchEntrance HallCloakroomLounge 15'3" × 14' (4.65m × 4.27m)Dining Room 11'8" × 9'11" (3.56m × 3.02m)Conservatory 11'10" × 11' (3.61m × 3.35m)Kitchen/Breakfast Room 11'4" × 9'10" (3.45m × 3m)Family Room 17'6" × 7'9" (5.33m × 2.36m)Utility Area 9'6" × 6'10" (2.90m × 2.08m)First Floor LandingPrincipal Bedroom 15'1" × 12'10" (4.60m × 3.91m)Bedroom 2 13'10" × 9'8" (4.22m × 2.95m)Bedroom 3 21'2" × 8' (6.45m × 2.44m)Bedroom 4 11' × 8'10" (3.35m × 2.69m)Family BathroomShower RoomGarage 26'8" × 9'5" (8.13m × 2.87m)Carport 15'10" × 8'1" (4.83m × 2.46m)Front GardenLarge Rear GardenTimber Garden Shed
Interested in this property?
Council tax
First listed
Over a month agoEnergy Performance Certificate
Harecroft, Fetcham KT22
Marketed by
Huggins Edwards & Sharp - Bookham Sales 11-15 High Street Bookham KT23 4AAPlacebuzz mortgage repayment calculator
Monthly repayment
The Est. Mortgage is for a 25 years repayment mortgage based on a 10% deposit and a 5.5% annual interest. It is only intended as a guide. Make sure you obtain accurate figures from your lender before committing to any mortgage. Your home may be repossessed if you do not keep up repayments on a mortgage.
Harecroft, Fetcham KT22 - Streetview
DISCLAIMER: Property descriptions and related information displayed on this page are marketing materials provided by Huggins Edwards & Sharp - Bookham Sales. Placebuzz does not warrant or accept any responsibility for the accuracy or completeness of the property descriptions or related information provided here and they do not constitute property particulars. Please contact Huggins Edwards & Sharp - Bookham Sales for full details and further information.





