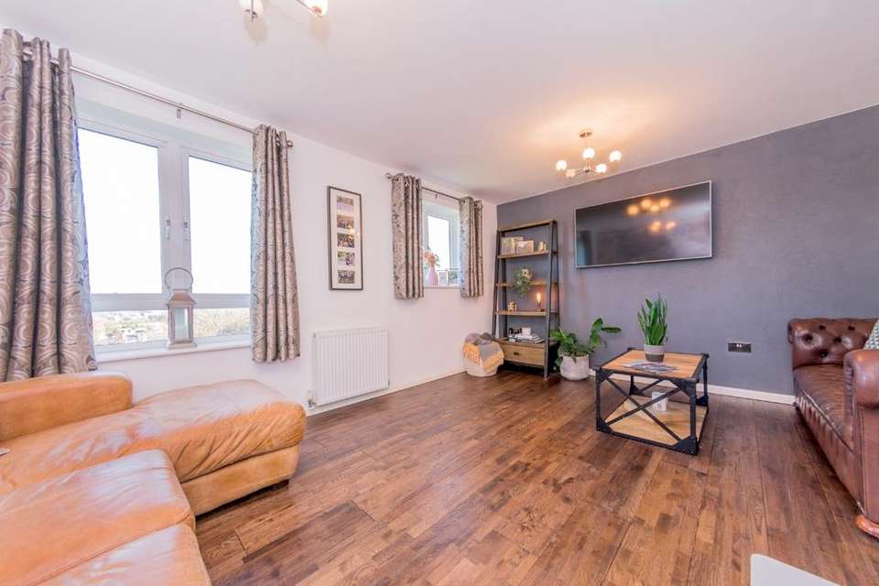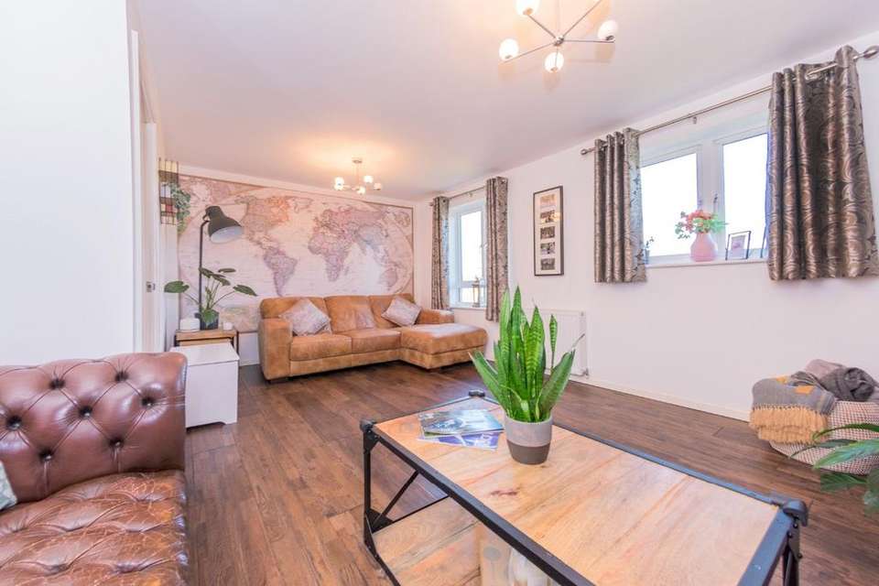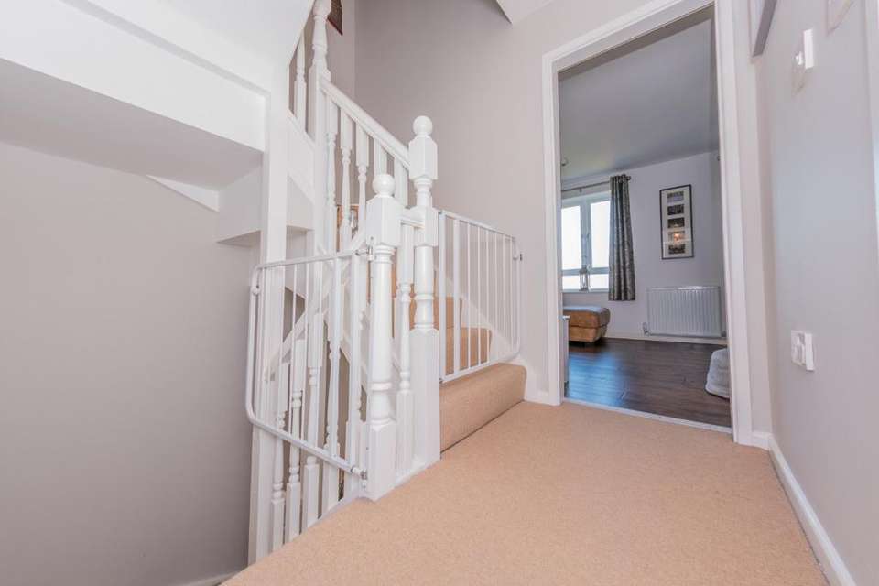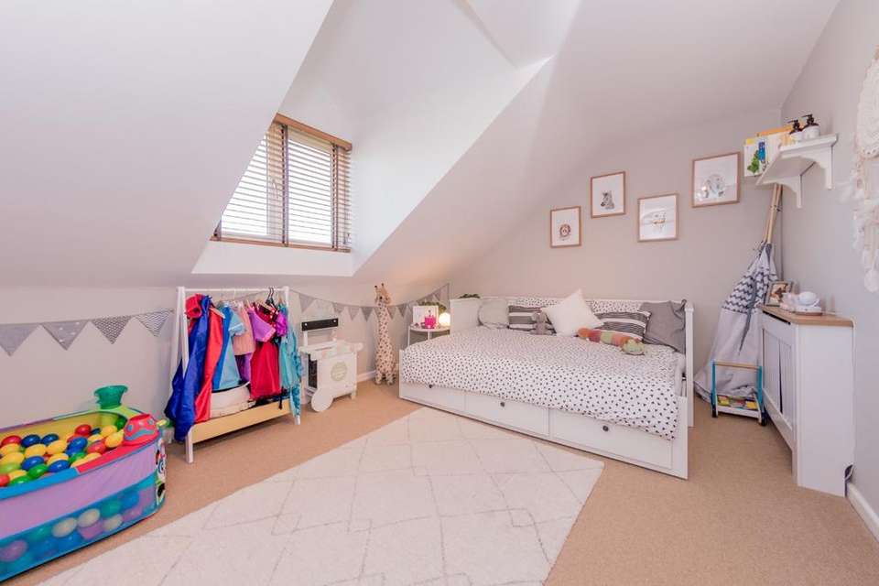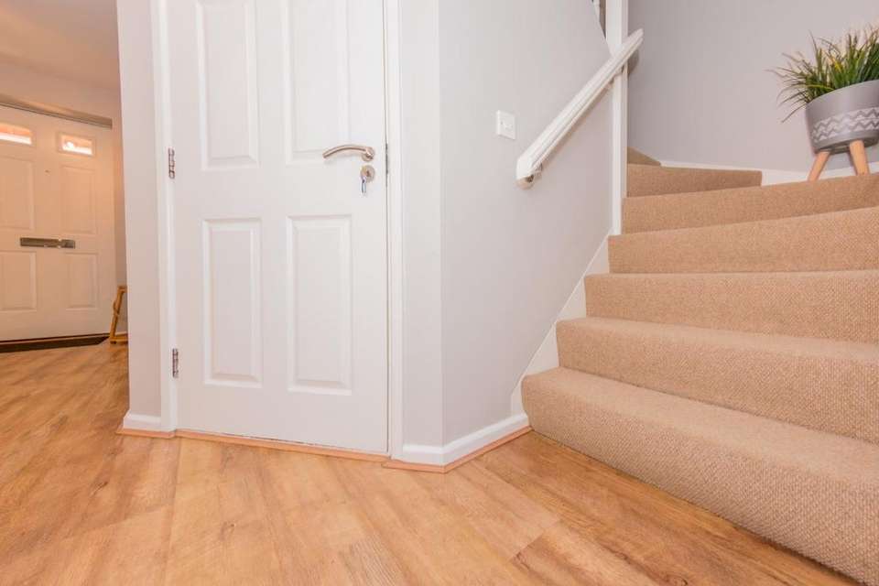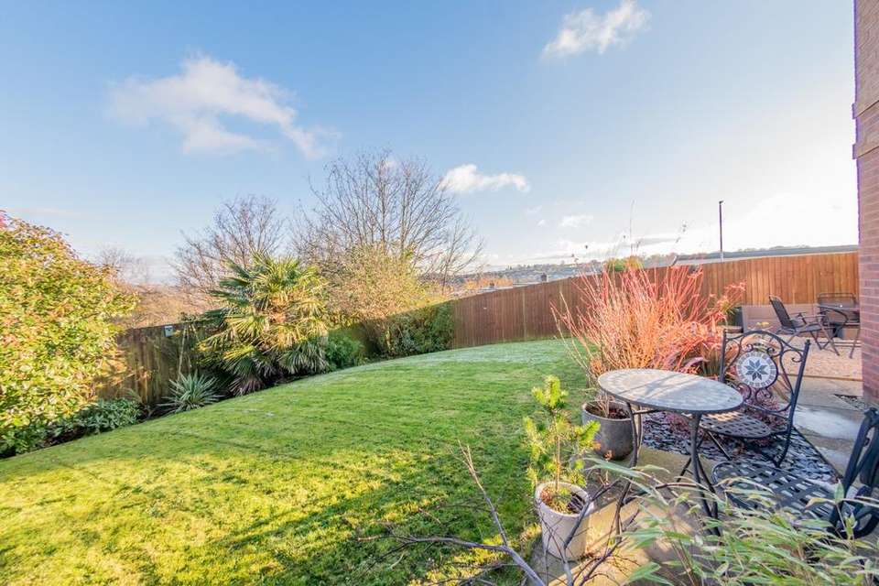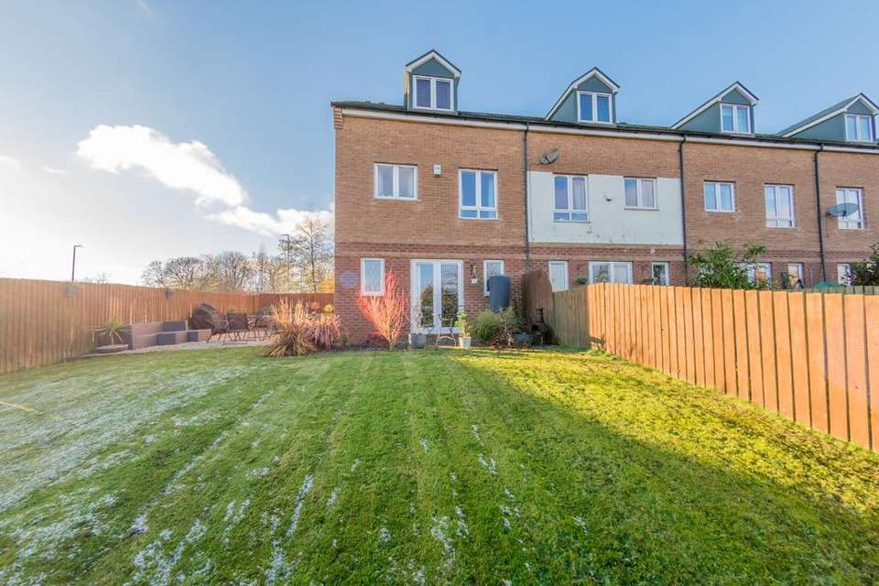3 bedroom end of terrace house for sale
Leeds LS13terraced house
bedrooms
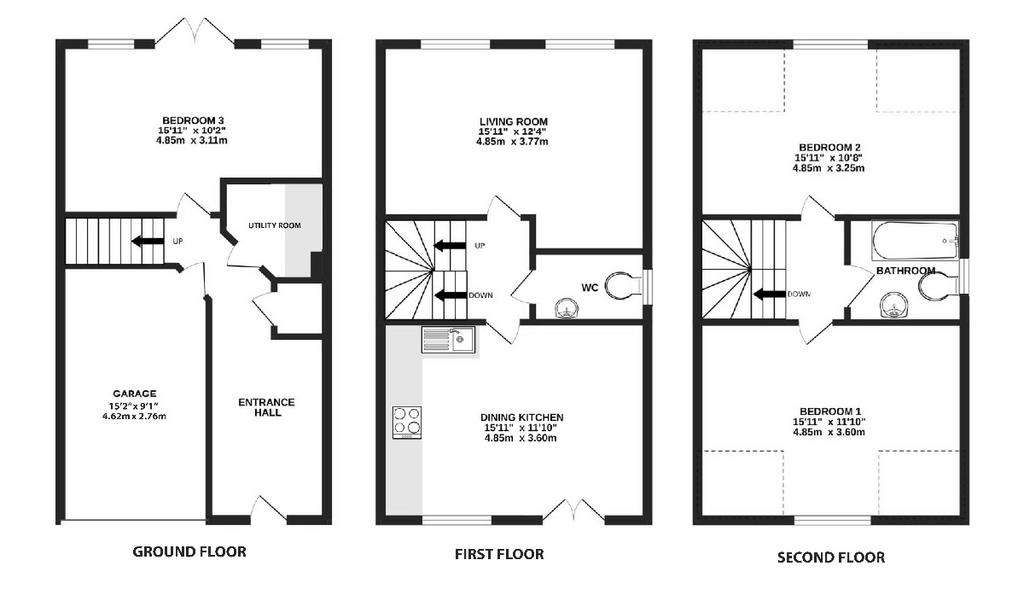
Property photos




+31
Property description
TAKE A LOOK AT THIS SUPERB, MODERN 3-BEDROOM TOWNHOUSE, BEAUTIFULLY PRESENTED, SITUATED WITHIN A LARGE PLOT AT THE END OF A CUL-DE-SAC WITH OPEN REAR ASPECT AND STUNNING VIEWS. BOASTING A FABULOUS DINING KITCHEN, 3 DOUBLE BEDROOMS, UTILITY ROOM, A CLOAKROOM AND AN INTEGRAL GARAGE. MUST BE VIEWED!
This is a beautiful and modern 3-bedroom townhouse that is situated in a large plot at the end of a cul-de-sac with an open rear aspect and stunning views. It boasts a fabulous dining kitchen, 3 double bedrooms, a utility room, a cloakroom and an integral garage. The property is situated in a popular residential area of Bramley which borders onto Kirkstall, and offers easy access into the city centre. The property is sure to appeal to couples and families alike and must be viewed internally to be fully appreciated.
The ground floor consists of an entrance hall with a storage cupboard and space for coats and shoes. Doors lead to the utility room, the integral garage, and a ground-floor bedroom. The ground-floor bedroom is currently used as an office space and is spacious with rear aspect windows and French doors that open into the rear garden. It has plenty of space for bedroom or lounge furniture. The utility room has a side aspect window, built-in storage, and plumbing for a washing machine and dryer with a complementing countertop. The integral garage has internal access through a secured door and offers space with multiple possibilities other than housing a large family car.
Moving upstairs, the presentation quality continues with the first-floor landing offering access to the lounge, dining kitchen, first-floor cloakroom, and staircase to the second floor. The lounge, located at the rear of the home, is spacious with ample space for associated furniture with twin rear aspect windows with far-reaching views over northwest Leeds.
The dining kitchen to the front of the home has a front aspect window and features a Juliette balcony. The kitchen is modern and fully fitted with a range of base and wall units, complementing countertops, and integrated appliances. The dining area offers a generous amount of space for a large dining table and chairs.
The cloakroom completes the first floor and is a modern two-piece suite with a side aspect window comprising a WC with a low-level flush and hand basin.
On the second floor, the landing with storage allows access to two generous double bedrooms, both featuring dormer windows, tastefully and neutrally decorated with plenty of space for a large double bed and associated furniture. The house bathroom is a modern three-piece suite with a side aspect window comprising a WC with low-level flush, hand basin, and bath with shower over.
Outside, the front of the home benefits from a tarmac driveway leading to the integral garage with an up-and-over door with visitor parking spaces adjacent. A path leads to the front door with established shrubs and lawn to the front side of the property.
To the rear is a large well-maintained, established and fully enclosed garden that benefits from day-long uninterrupted sunshine thanks to its open aspect with far-reaching views. The garden is mainly laid to lawn with a patio area to the rear and a further seating area with gravel landscaping offering to the side of the home offering additional external space with a host of potential uses, currently accommodating the hot tub.
Additionally, to the side of the timber fence has a gate that allows access to an additional plot of land which, although listed on the title deeds, is fenced off from the main garden. The space is large, fully enclosed, and laid to lawn and subject to appropriate planning permission could offer additional building space.
For the layout, please see the floor plans.
Call today to arrange your viewing!
Council Tax Band: C
Tenure: Freehold
This is a beautiful and modern 3-bedroom townhouse that is situated in a large plot at the end of a cul-de-sac with an open rear aspect and stunning views. It boasts a fabulous dining kitchen, 3 double bedrooms, a utility room, a cloakroom and an integral garage. The property is situated in a popular residential area of Bramley which borders onto Kirkstall, and offers easy access into the city centre. The property is sure to appeal to couples and families alike and must be viewed internally to be fully appreciated.
The ground floor consists of an entrance hall with a storage cupboard and space for coats and shoes. Doors lead to the utility room, the integral garage, and a ground-floor bedroom. The ground-floor bedroom is currently used as an office space and is spacious with rear aspect windows and French doors that open into the rear garden. It has plenty of space for bedroom or lounge furniture. The utility room has a side aspect window, built-in storage, and plumbing for a washing machine and dryer with a complementing countertop. The integral garage has internal access through a secured door and offers space with multiple possibilities other than housing a large family car.
Moving upstairs, the presentation quality continues with the first-floor landing offering access to the lounge, dining kitchen, first-floor cloakroom, and staircase to the second floor. The lounge, located at the rear of the home, is spacious with ample space for associated furniture with twin rear aspect windows with far-reaching views over northwest Leeds.
The dining kitchen to the front of the home has a front aspect window and features a Juliette balcony. The kitchen is modern and fully fitted with a range of base and wall units, complementing countertops, and integrated appliances. The dining area offers a generous amount of space for a large dining table and chairs.
The cloakroom completes the first floor and is a modern two-piece suite with a side aspect window comprising a WC with a low-level flush and hand basin.
On the second floor, the landing with storage allows access to two generous double bedrooms, both featuring dormer windows, tastefully and neutrally decorated with plenty of space for a large double bed and associated furniture. The house bathroom is a modern three-piece suite with a side aspect window comprising a WC with low-level flush, hand basin, and bath with shower over.
Outside, the front of the home benefits from a tarmac driveway leading to the integral garage with an up-and-over door with visitor parking spaces adjacent. A path leads to the front door with established shrubs and lawn to the front side of the property.
To the rear is a large well-maintained, established and fully enclosed garden that benefits from day-long uninterrupted sunshine thanks to its open aspect with far-reaching views. The garden is mainly laid to lawn with a patio area to the rear and a further seating area with gravel landscaping offering to the side of the home offering additional external space with a host of potential uses, currently accommodating the hot tub.
Additionally, to the side of the timber fence has a gate that allows access to an additional plot of land which, although listed on the title deeds, is fenced off from the main garden. The space is large, fully enclosed, and laid to lawn and subject to appropriate planning permission could offer additional building space.
For the layout, please see the floor plans.
Call today to arrange your viewing!
Council Tax Band: C
Tenure: Freehold
Interested in this property?
Council tax
First listed
2 weeks agoEnergy Performance Certificate
Leeds LS13
Marketed by
DPSH - Morley 1a Asquith Avenue Morley, West Yorkshire LS27 9QAPlacebuzz mortgage repayment calculator
Monthly repayment
The Est. Mortgage is for a 25 years repayment mortgage based on a 10% deposit and a 5.5% annual interest. It is only intended as a guide. Make sure you obtain accurate figures from your lender before committing to any mortgage. Your home may be repossessed if you do not keep up repayments on a mortgage.
Leeds LS13 - Streetview
DISCLAIMER: Property descriptions and related information displayed on this page are marketing materials provided by DPSH - Morley. Placebuzz does not warrant or accept any responsibility for the accuracy or completeness of the property descriptions or related information provided here and they do not constitute property particulars. Please contact DPSH - Morley for full details and further information.


