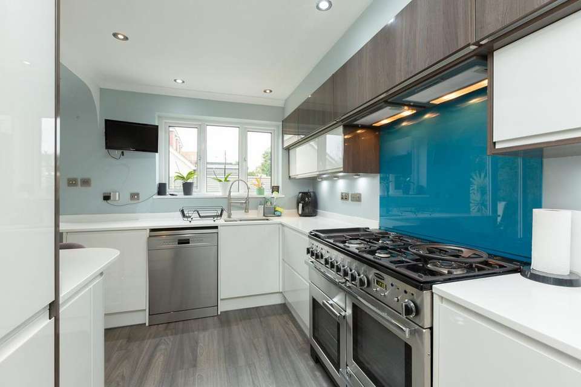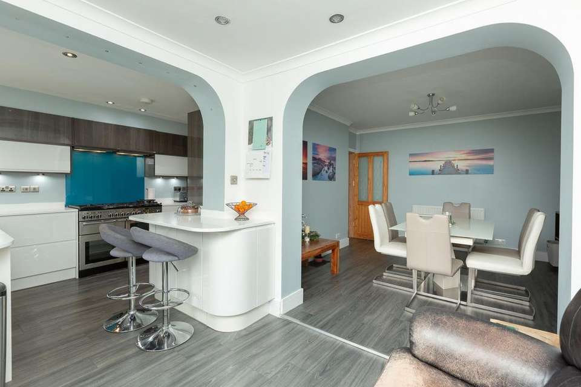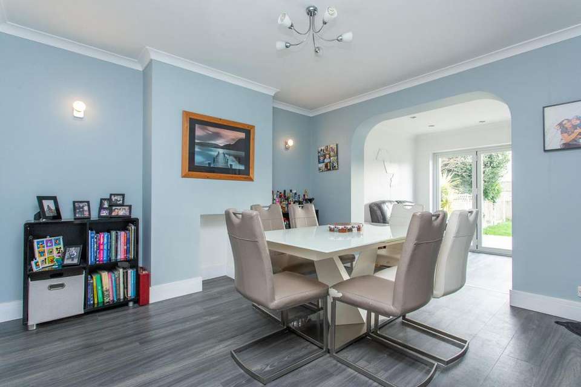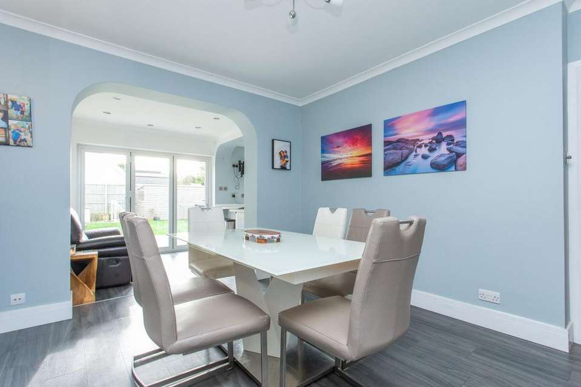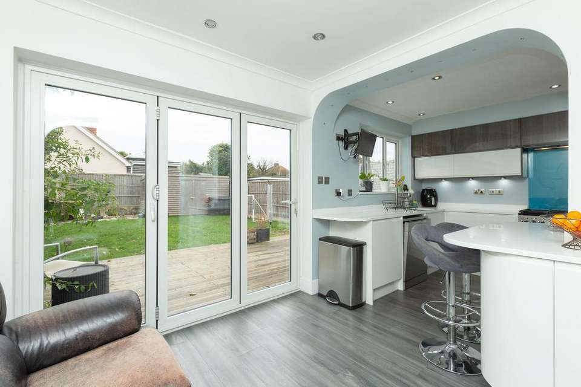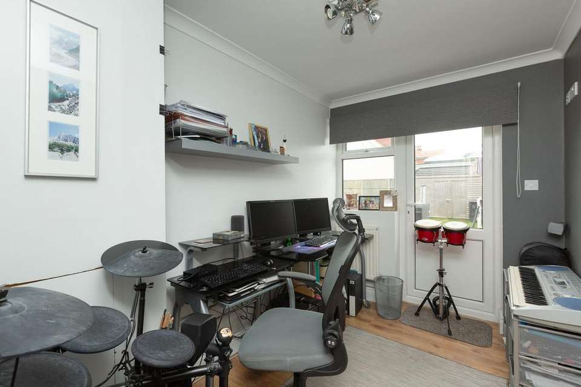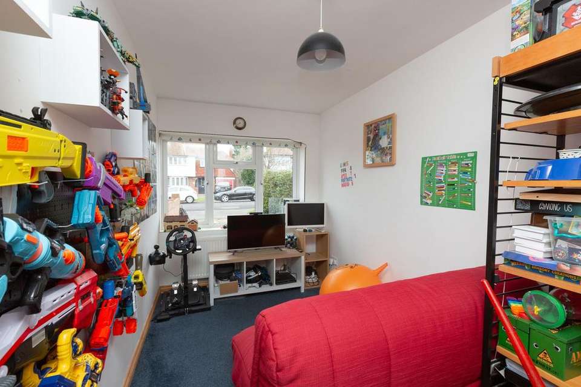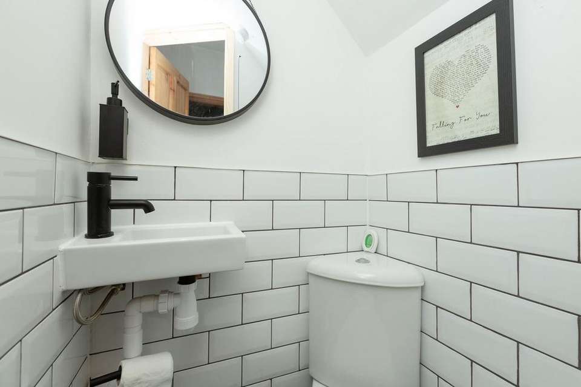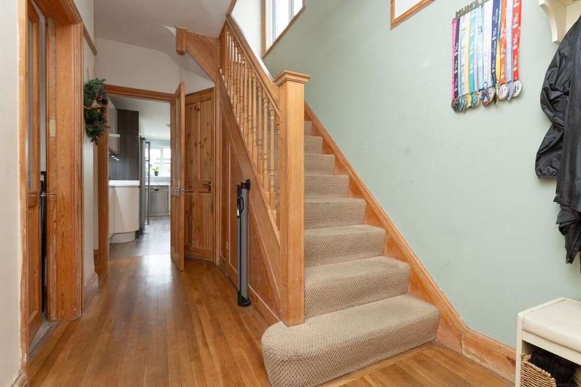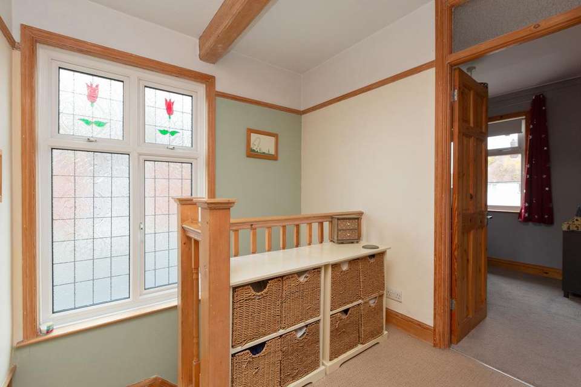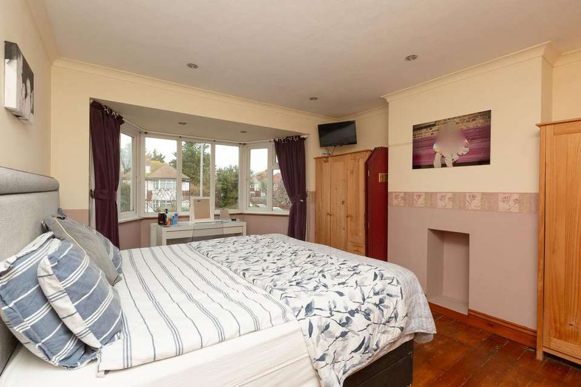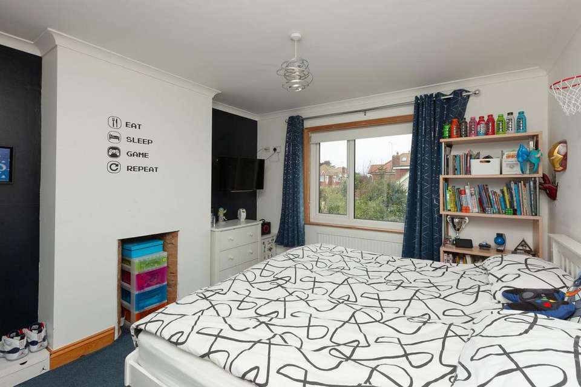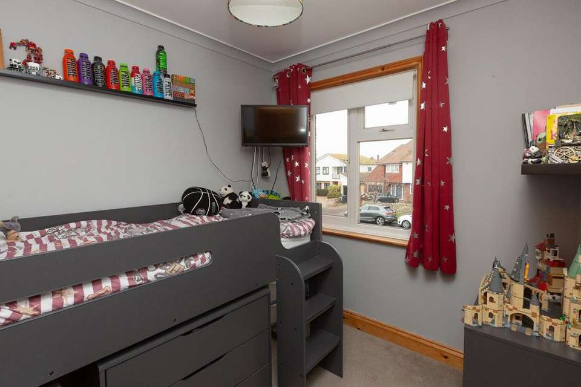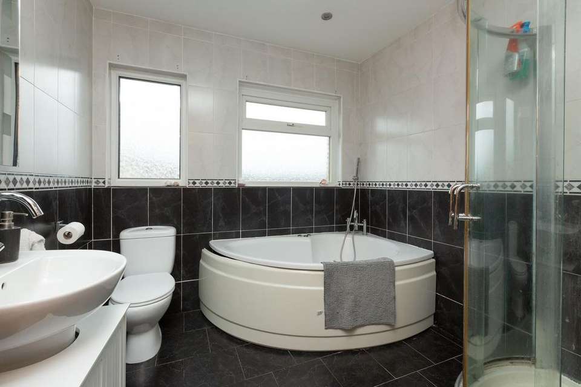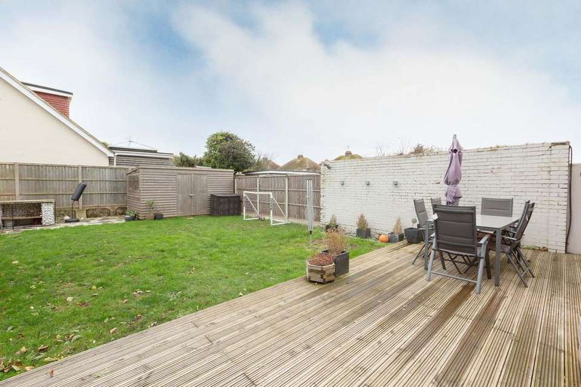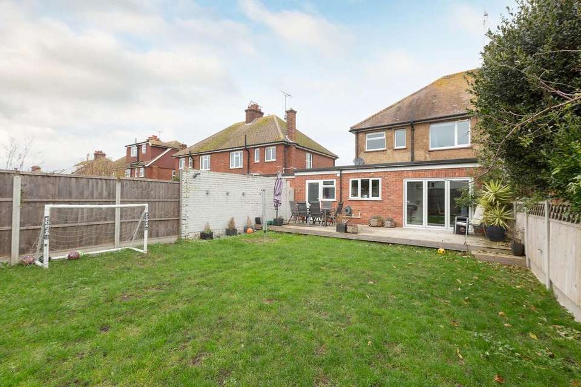3 bedroom semi-detached house for sale
Margate, CT9semi-detached house
bedrooms
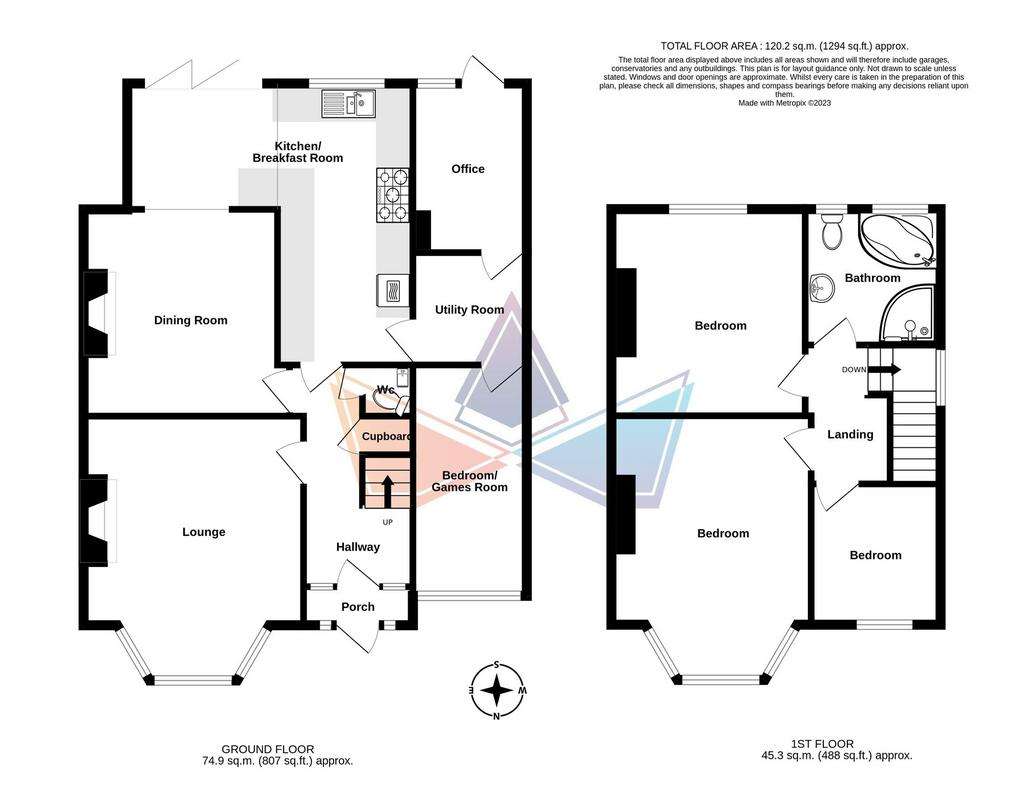
Property photos

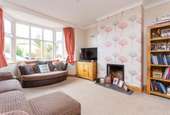

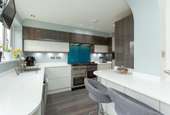
+16
Property description
EXTENDED THREE/FOUR BEDROOM FAMILY HOME IN POPULAR WESTBROOK LOCATION!Miles & Barr are extremely pleased to be offering to the market this well presented three/four bedroom semi-detached period home located on the ever popular Westbrook Avenue, Westbrook. Thought to have been originally built in the 1930’s by the highly regarded “Fuller” building company, this property is perfectly placed to offer good access to local shops, the seafront and clifftop greens as well as being within the catchment area for local schools.The property itself boasts three bedrooms and a modern fitted family bathroom on the first floor, with a bay fronted lounge, separate dining room, extended modern fitted kitchen & breakfast room area and downstairs WC on the ground floor. The side of the property has also been extended to create a utility room, versatile office/study and a games room/fourth bedroom. Externally there is a private south facing rear garden with a useful cabin and mainly laid to lawn. To the front there is off street parking for up to two cars. In our opinion this property has been extremely well presented by the current owners and could make the perfect home for any buyer wanting something they can move straight ino. An early internal viewing is essential to fully appreciate all that is on offer!Identification checksShould a purchaser(s) have an offer accepted on a property marketed by Miles & Barr, they will need to undertake an identification check. This is done to meet our obligation under Anti Money Laundering Regulations (AML) and is a legal requirement. | We use a specialist third party service to verify your identity provided by Lifetime Legal. The cost of these checks is £60 inc. VAT per purchase, which is paid in advance, directly to Lifetime Legal, when an offer is agreed and prior to a sales memorandum being issued. This charge is non-refundable under any circumstances.
EPC Rating: D Entrance Leading to Lounge (3.94m x 4.75m) Wc With Toilet and Hand Wash Basin Kitchen (5.41m x 5.23m) Dining Room (3.71m x 3.51m) Utility Room (2.01m x 2.06m) Office (2.08m x 3m) Bedroom/Games Room (2.06m x 4.27m) First Floor Leading to Bathroom (2.44m x 2.44m) Bedroom (3.48m x 3.71m) Bedroom (2.57m x 2.31m) Bedroom (3.63m x 4.93m) Parking - Off street
EPC Rating: D Entrance Leading to Lounge (3.94m x 4.75m) Wc With Toilet and Hand Wash Basin Kitchen (5.41m x 5.23m) Dining Room (3.71m x 3.51m) Utility Room (2.01m x 2.06m) Office (2.08m x 3m) Bedroom/Games Room (2.06m x 4.27m) First Floor Leading to Bathroom (2.44m x 2.44m) Bedroom (3.48m x 3.71m) Bedroom (2.57m x 2.31m) Bedroom (3.63m x 4.93m) Parking - Off street
Council tax
First listed
Over a month agoMargate, CT9
Placebuzz mortgage repayment calculator
Monthly repayment
The Est. Mortgage is for a 25 years repayment mortgage based on a 10% deposit and a 5.5% annual interest. It is only intended as a guide. Make sure you obtain accurate figures from your lender before committing to any mortgage. Your home may be repossessed if you do not keep up repayments on a mortgage.
Margate, CT9 - Streetview
DISCLAIMER: Property descriptions and related information displayed on this page are marketing materials provided by Miles & Barr - Birchington. Placebuzz does not warrant or accept any responsibility for the accuracy or completeness of the property descriptions or related information provided here and they do not constitute property particulars. Please contact Miles & Barr - Birchington for full details and further information.





