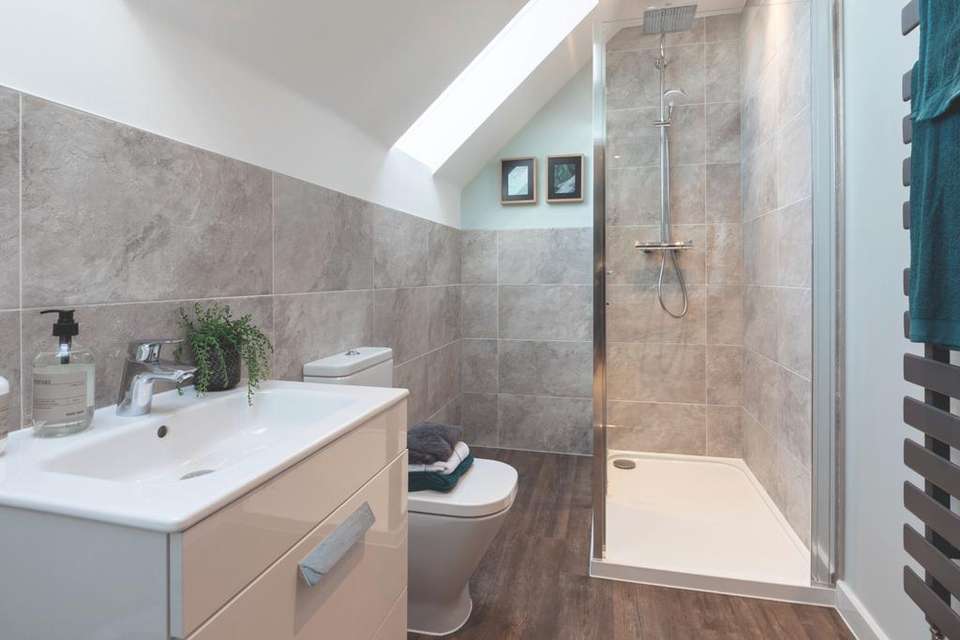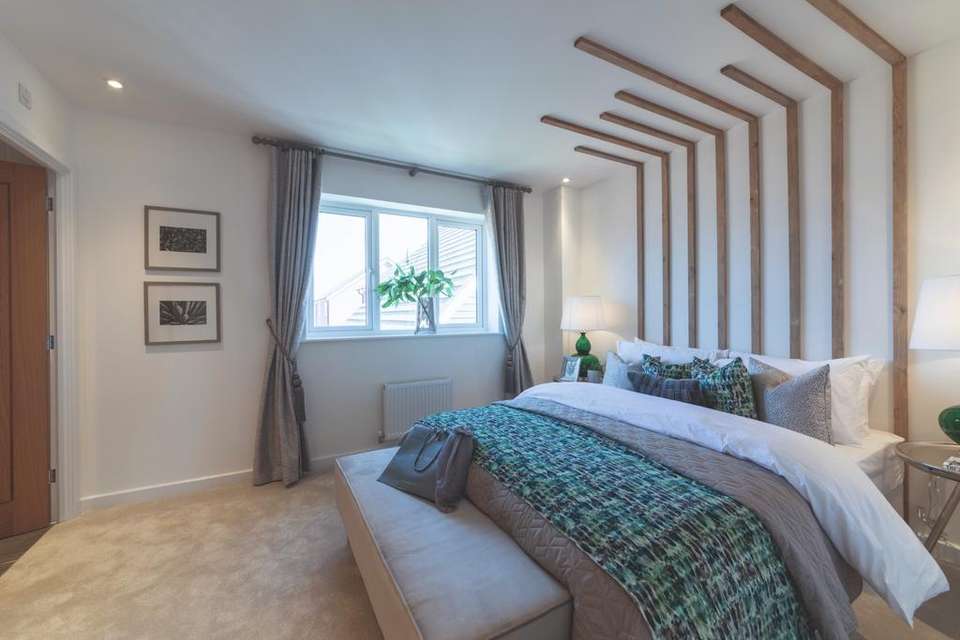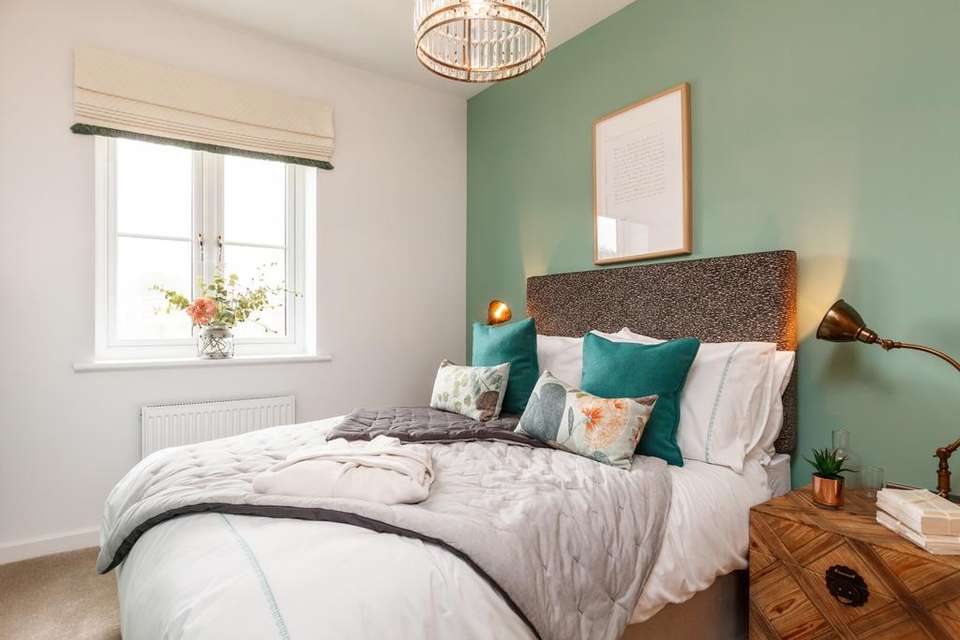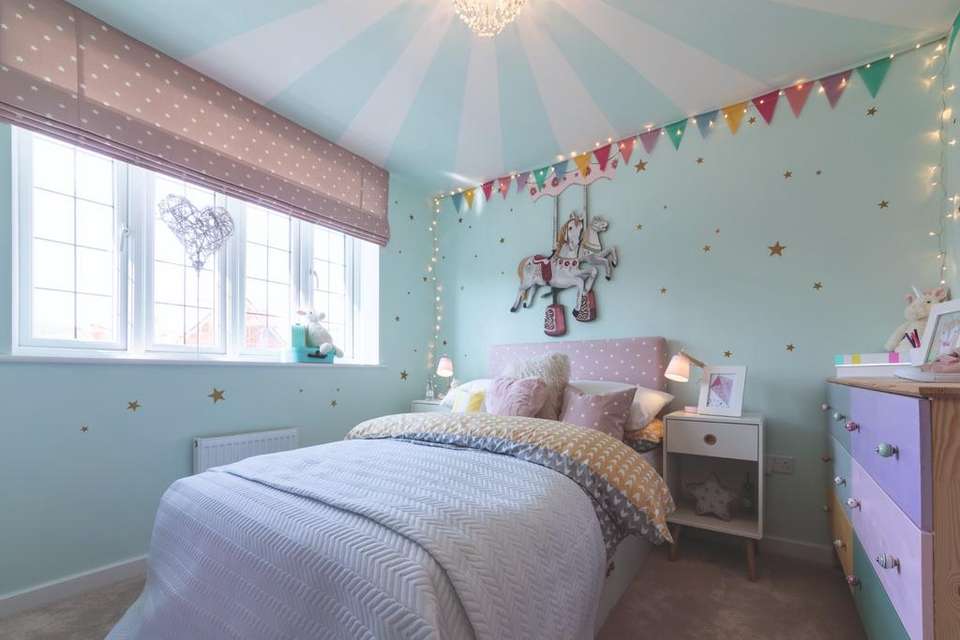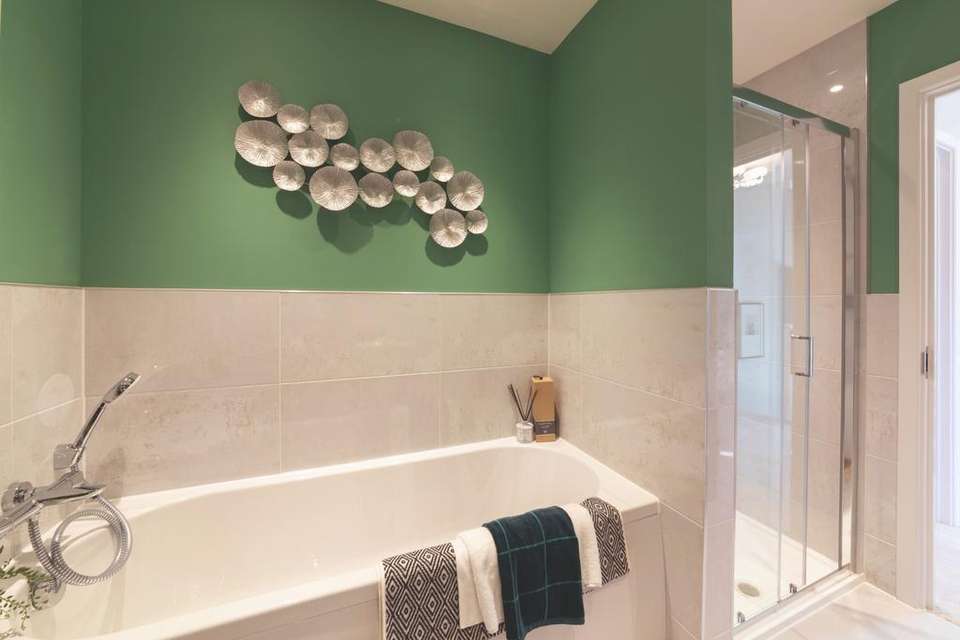4 bedroom detached house for sale
Holmer, Hereforddetached house
bedrooms
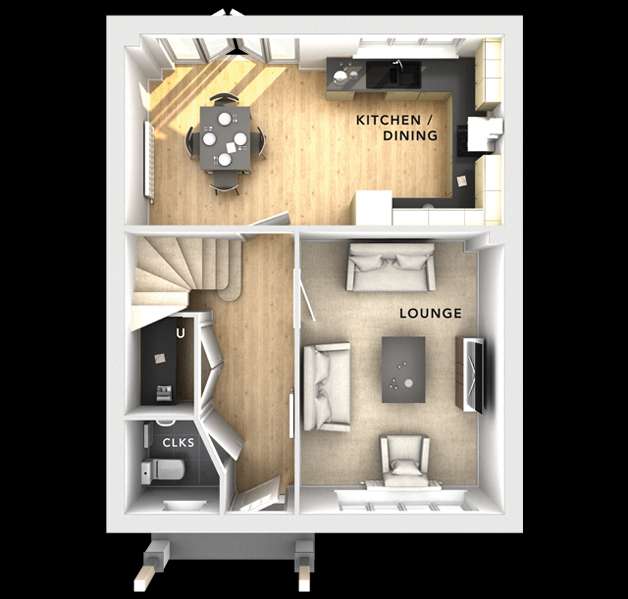
Property photos
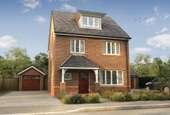

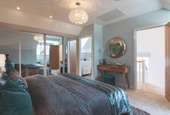
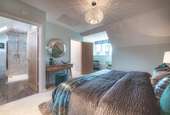
+5
Property description
The Morris offers an abundance of space across its three thoughtfully designed floors.
Downstairs you can enjoy family mealtimes or quiet weekend breakfasts in the open plan kitchen / dining room, fully fitted with stylish Symphony kitchen units and an integrated double oven. There's also a set of French doors leading out to the rear garden.
Moving upstairs, you'll discover three out of the four bedrooms with one enjoying its own en suite, as well as the well sized family bathroom. But the real star of the show is right at the very top. With a tastefully designed master bedroom stretching generously across the entirety of the top floor with stylish fitted sliding wardrobes and en suite, we believe we’ve crafted a space of well deserved sheer relaxation.
The Morris is then complete with a garage with private driveway parking.
KEY FEATURES
You could save thousands a year on energy bills with a new build home†
French doors in the kitchen leading out to the rear garden
Master suite extended across the top floor with fitted sliding wardrobes
Two en suite shower rooms
Brand new Roca bathroom suite with a separate shower
Garage and driveway parking
Ground floor
Kitchen / Dining: 6.20 x 3.11 (20'4" x 10'3")
Lounge: 3.36 x 4.61 (11'0" x 15'2")
First floor
Bedroom Two: 3.78 x 3.15 (12'5" x 10'4")
Bedroom Three: 3.42 x 3.05 (11'3" x 10'0")
Bedroom Four: 2.86 x 2.28 (9'5" x 7'6")
Second floor
Bedroom One: 3.64 x 4.17 (11'11" x 13'8")
AGENTS NOTE - the images displayed in this listing are taken of the on site show home and are only to be used for identification purposes only.
MONEY LAUNDERING REGULATIONS To comply with Money Laundering Regulations, prospective purchasers will be asked to produce identification documentation at the time of making an offer. We ask for your co-operation in order that there is no delay in agreeing the sale.
CONSUMER PROTECTION FROM UNFAIR TRADING REGULATIONS 2008 (CPR) We endeavour to ensure that the details contained in our brochure are correct through making detailed enquiries of the owner but they are not guaranteed. Andrew Morris Estate Agents limited have not tested any appliance, equipment, fixture, fitting or service and have not seen the title deeds to confirm tenure. None of the statements contained in these particulars as to this property are to be relied on as representation of facts. Any intending purchasers must satisfy themselves by inspection or otherwise as to the correctness of each statement contained within these particulars.
REFERRAL FEES Andrew Morris estate agents may benefit from commission or fee from other services offered to the client. These services include but may not be limited to conveyancing, financial advice, surveys and insurance.
Downstairs you can enjoy family mealtimes or quiet weekend breakfasts in the open plan kitchen / dining room, fully fitted with stylish Symphony kitchen units and an integrated double oven. There's also a set of French doors leading out to the rear garden.
Moving upstairs, you'll discover three out of the four bedrooms with one enjoying its own en suite, as well as the well sized family bathroom. But the real star of the show is right at the very top. With a tastefully designed master bedroom stretching generously across the entirety of the top floor with stylish fitted sliding wardrobes and en suite, we believe we’ve crafted a space of well deserved sheer relaxation.
The Morris is then complete with a garage with private driveway parking.
KEY FEATURES
You could save thousands a year on energy bills with a new build home†
French doors in the kitchen leading out to the rear garden
Master suite extended across the top floor with fitted sliding wardrobes
Two en suite shower rooms
Brand new Roca bathroom suite with a separate shower
Garage and driveway parking
Ground floor
Kitchen / Dining: 6.20 x 3.11 (20'4" x 10'3")
Lounge: 3.36 x 4.61 (11'0" x 15'2")
First floor
Bedroom Two: 3.78 x 3.15 (12'5" x 10'4")
Bedroom Three: 3.42 x 3.05 (11'3" x 10'0")
Bedroom Four: 2.86 x 2.28 (9'5" x 7'6")
Second floor
Bedroom One: 3.64 x 4.17 (11'11" x 13'8")
AGENTS NOTE - the images displayed in this listing are taken of the on site show home and are only to be used for identification purposes only.
MONEY LAUNDERING REGULATIONS To comply with Money Laundering Regulations, prospective purchasers will be asked to produce identification documentation at the time of making an offer. We ask for your co-operation in order that there is no delay in agreeing the sale.
CONSUMER PROTECTION FROM UNFAIR TRADING REGULATIONS 2008 (CPR) We endeavour to ensure that the details contained in our brochure are correct through making detailed enquiries of the owner but they are not guaranteed. Andrew Morris Estate Agents limited have not tested any appliance, equipment, fixture, fitting or service and have not seen the title deeds to confirm tenure. None of the statements contained in these particulars as to this property are to be relied on as representation of facts. Any intending purchasers must satisfy themselves by inspection or otherwise as to the correctness of each statement contained within these particulars.
REFERRAL FEES Andrew Morris estate agents may benefit from commission or fee from other services offered to the client. These services include but may not be limited to conveyancing, financial advice, surveys and insurance.
Interested in this property?
Council tax
First listed
Over a month agoHolmer, Hereford
Marketed by
Andrew Morris - Hereford 1 Bridge Street Hereford HR4 9DFPlacebuzz mortgage repayment calculator
Monthly repayment
The Est. Mortgage is for a 25 years repayment mortgage based on a 10% deposit and a 5.5% annual interest. It is only intended as a guide. Make sure you obtain accurate figures from your lender before committing to any mortgage. Your home may be repossessed if you do not keep up repayments on a mortgage.
Holmer, Hereford - Streetview
DISCLAIMER: Property descriptions and related information displayed on this page are marketing materials provided by Andrew Morris - Hereford. Placebuzz does not warrant or accept any responsibility for the accuracy or completeness of the property descriptions or related information provided here and they do not constitute property particulars. Please contact Andrew Morris - Hereford for full details and further information.





