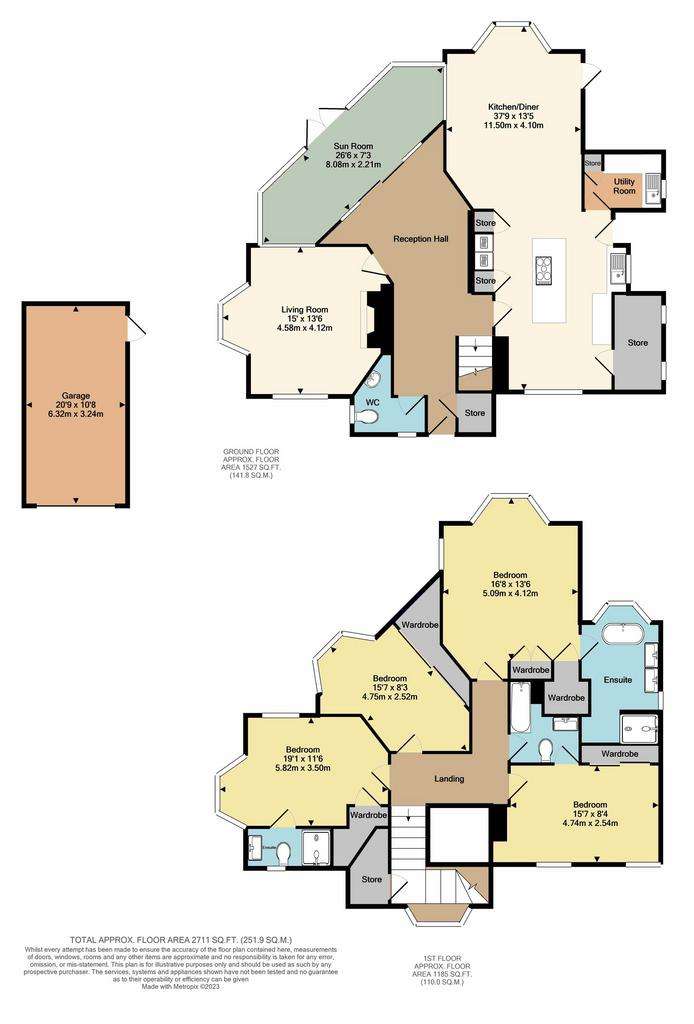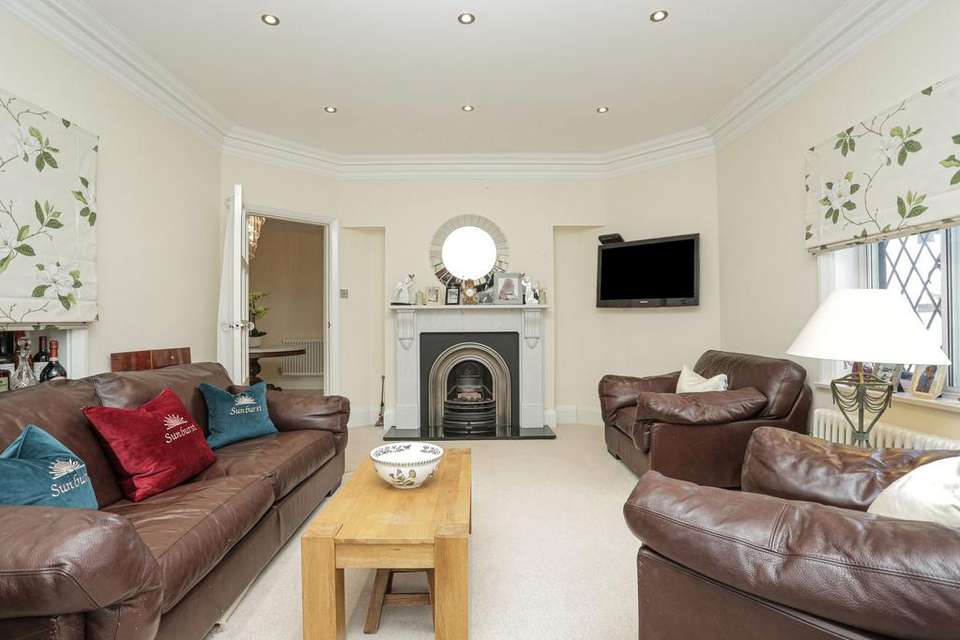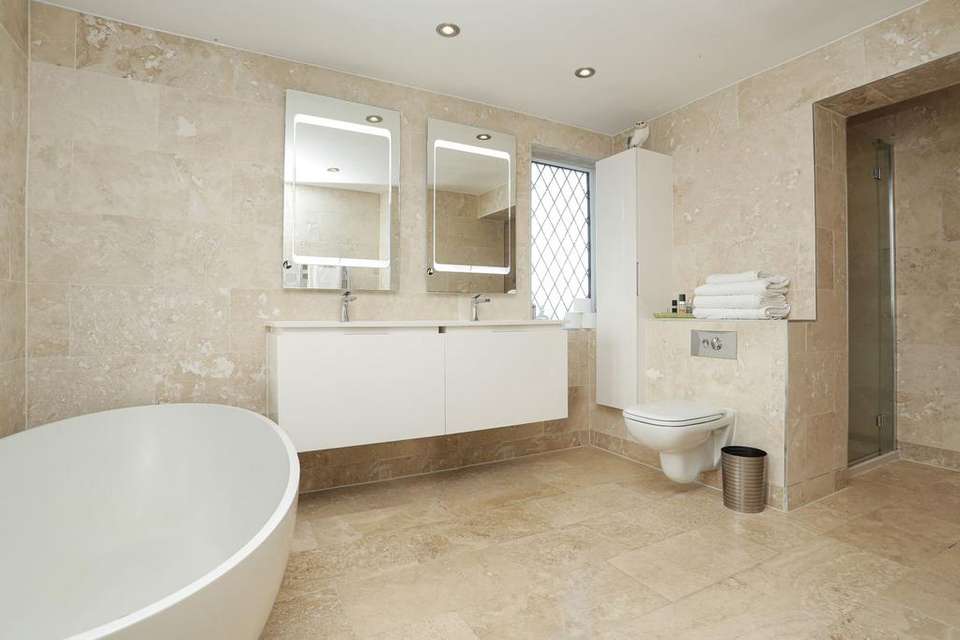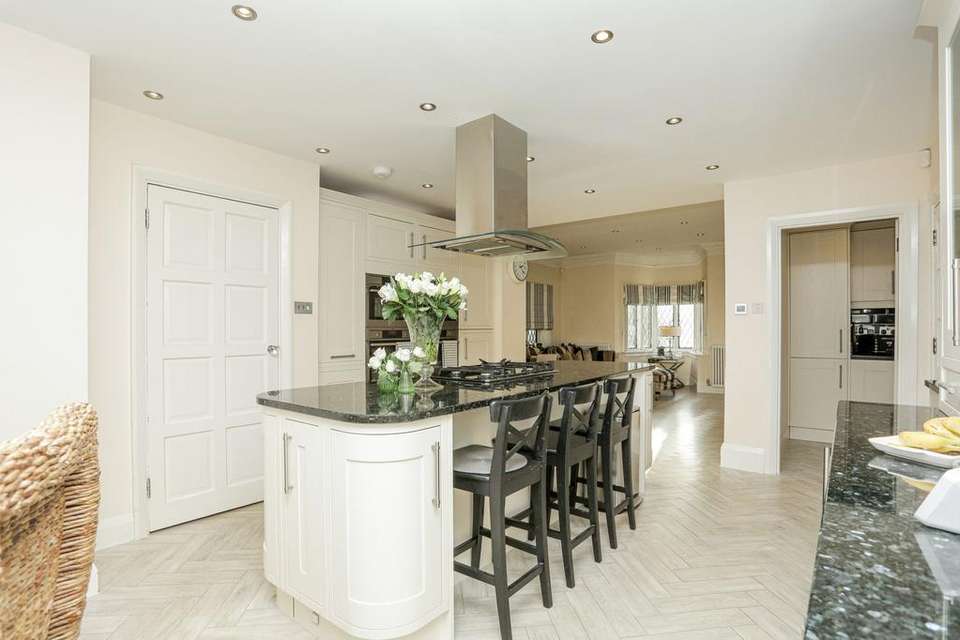4 bedroom detached house for sale
Broadstairs, CT10detached house
bedrooms

Property photos




+16
Property description
Approached via an in and out driveway is this stunning unique detached Arts and Crafts home situated within the sought after area of Kingsgate a short walk from the desirable Botany Bay. Wrought iron electronic gates open to uncover this magnificent building with leaded light windows and original front door leading into the spacious reception hallway and dining area and through to the family room with new fireplace, there is also a garden room with French doors opening to the patio to the rear providing views across the well kept lawn. To the right of the property there is an impressive fitted kitchen/diner complete with painted oak doors, granite worktops and kitchen island perfect for entertaining and finished with herringbone style Amtico flooring, the open plan layout leads to a further seating area with views out to the garden, there is also a separate utility room.The original oak staircase leads you up to the half landing benefiting from a beautiful oversized window capturing the sea views in front and maximising the natural light, there is also a small room on the landing used as a wardrobe. Up on the first floor the master bedroom overlooks the rear gardens with built in wardrobes and a modern en-suite bathroom with stand alone egg bath and further shower, the guest suite benefits from en-suite shower facilities plus a further two double bedrooms one with a Jack and Jill bathroom also accessed via the landing.Externally the grounds boast a detached garage, gated in out driveway creating off street parking for numerous cars, side access leads to the generous sunny aspect rear gardens mainly laid to lawn with a variety of mature trees and shrubs creating privacy.Identification checksShould a purchaser(s) have an offer accepted on a property marketed by Miles & Barr, they will need to undertake an identification check. This is done to meet our obligation under Anti Money Laundering Regulations (AML) and is a legal requirement. | We use a specialist third party service to verify your identity provided by Lifetime Legal. The cost of these checks is £60 inc. VAT per purchase, which is paid in advance, directly to Lifetime Legal, when an offer is agreed and prior to a sales memorandum being issued. This charge is non-refundable under any circumstances.
EPC Rating: E Entrance Door to: Reception Hall Leading to: Cloakroom WC, hand basin Living Room (4.12m x 4.58m) Sun Room (2.21m x 8.08m) Kitchen/Diner (4.1m x 11.5m) Utility Room sink unit First Floor Leading to: Bedroom (2.54m x 4.74m) Bathroom Bath, wash basin, WC Bedroom (4.12m x 5.09m) En Suite Shower, bath, double sink unit Bedroom (2.52m x 4.75m) Bedroom (3.5m x 5.82m) En Suite Shower, WC, hand basin Parking - Garage Parking - On Drive Gated In Out Driveway
EPC Rating: E Entrance Door to: Reception Hall Leading to: Cloakroom WC, hand basin Living Room (4.12m x 4.58m) Sun Room (2.21m x 8.08m) Kitchen/Diner (4.1m x 11.5m) Utility Room sink unit First Floor Leading to: Bedroom (2.54m x 4.74m) Bathroom Bath, wash basin, WC Bedroom (4.12m x 5.09m) En Suite Shower, bath, double sink unit Bedroom (2.52m x 4.75m) Bedroom (3.5m x 5.82m) En Suite Shower, WC, hand basin Parking - Garage Parking - On Drive Gated In Out Driveway
Interested in this property?
Council tax
First listed
Over a month agoBroadstairs, CT10
Marketed by
Miles & Barr - Exclusive Homes 14 Lower Chantry Lane Canterbury, Kent CT1 1UFPlacebuzz mortgage repayment calculator
Monthly repayment
The Est. Mortgage is for a 25 years repayment mortgage based on a 10% deposit and a 5.5% annual interest. It is only intended as a guide. Make sure you obtain accurate figures from your lender before committing to any mortgage. Your home may be repossessed if you do not keep up repayments on a mortgage.
Broadstairs, CT10 - Streetview
DISCLAIMER: Property descriptions and related information displayed on this page are marketing materials provided by Miles & Barr - Exclusive Homes. Placebuzz does not warrant or accept any responsibility for the accuracy or completeness of the property descriptions or related information provided here and they do not constitute property particulars. Please contact Miles & Barr - Exclusive Homes for full details and further information.




















