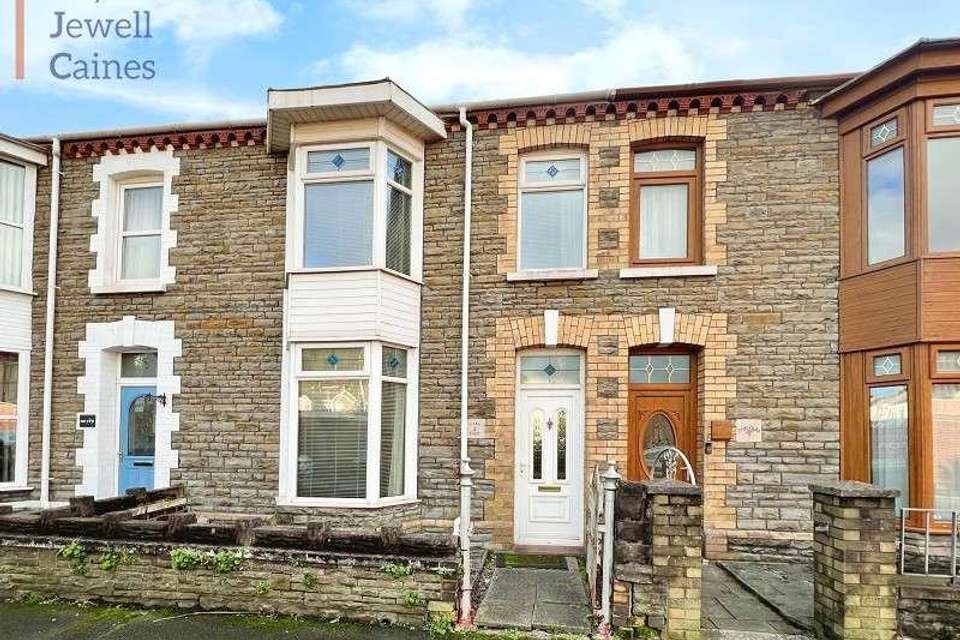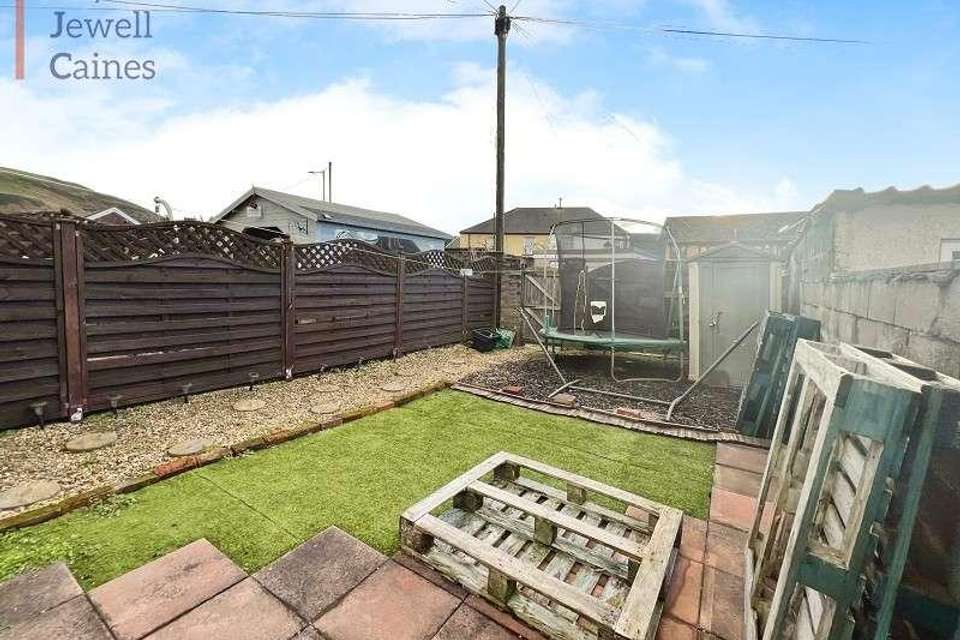3 bedroom terraced house for sale
Neath Port Talbot, SA13terraced house
bedrooms
Property photos

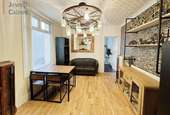
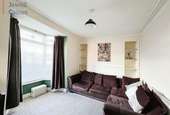
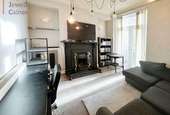
+9
Property description
Welcoming to the market this spacious three bedroom mid-terraced traditional build house that would be an ideal family home. The property benefits from being located close to Port Talbot town centre will all local shops, schools, amenities and good transport links to the M4. Sold with NO ONGOING CHAIN. Property briefly consists of three reception rooms, kitchen, three bedrooms and family bathroom. Externally there is both front and rear gardens and space for off road parking. Front Garden Bounded on three sides by brick and stone wall with iron gate and pathway leading to front door. Entrance Part glazed PVCu front door leading into porch. Wallpapered ceiling with coving. Ceramic wall tiles. Ceramic floor tiles. Door leading into: Hallway Wallpapered ceiling with pendant light fitting. Emulsioned walls with dado rail. Skirting board. Radiator. Solid wood flooring. Stairs to first floor accommodation with understair storage. Doors leading off. Reception 1 (13' 6" x 12' 6" or 4.12m x 3.82m) *Measurement into bay* Stippled ceiling with coving and pendant light fitting. Emulsioned walls. Skirting board. Radiator. Fitted carpet. Front facing PVCu double glazed bay window with fitted Venetian blind and curtain pole. Reception 2 (11' 5" x 10' 2" or 3.49m x 3.10m) Wallpapered ceiling with coving. Wallpapered walls. Skirting board. Radiator. Fitted carpet. Focal point to the room is the tiled hearth with wooden fire surround and inset tiled cast iron fire place. Rear facing PVCu double glazed french doors leading to rear garden with fitted Vertical blinds. Reception 3 (12' 5" x 10' 5" or 3.78m x 3.17m) Wallpapered ceiling with coving. Emulsioned walls with feature papered wall. Radiator. Solid wood flooring. Side facing PVCu double glazed window with fitted vertical blinds. Kitchen (10' 6" x 10' 4" or 3.21m x 3.14m) Respatex clad ceiling with inset spotlights. Emulsioned walls. Skirting board. Radiator. Vinyl flooring. Room is fitted with a range of white floor and wall cupboards with complementary worktops. Round stainless steel sink and drainer with chrome hot and cold mixer tap. White enamel four ring gas hob with extractor hood above and built in electric oven below. Space for an upright fridge/freezer and undercounter space for two appliances. Rear facing PVCu double glazed window with fitted Venetian blind. Half double glazed PVCu door leading to the rear garden. Landing Emulsioned ceiling with pendant light fitting. Emulsioned walls with dado rail. Skirting board. Radiator. Fitted carpet. Doors leading off. Family bathroom (7' 7" x 5' 6" or 2.32m x 1.67m) Emulsioned ceiling with loft access hatch and flush light fitting. Floor to ceiling ceramic wall tiles. Radiator. Ceramic floor tiles. Room is fitted with a three piece white suite comprising of low level WC, wall mounted wash hand basin with chrome hot and cold mixer tap, freestanding cast iron bathtub with chrome hot and cold mixer tap with shower attachment and wall mounted Triton electric shower with shower curtain. Side facing PVCu frosted double glazed window with fitted Venetian blind. Bedroom 1 (17' 8" x 13' 1" or 5.39m x 4.00m) Wallpapered ceiling with coving and pendant light fitting. Wallpapered walls. Skirting board. Radiator. Fitted carpet. two front facing PVCu double glazed windows with fitted Venetian blinds. Bedroom 2 (10' 9" x 10' 8" or 3.28m x 3.24m) Artex ceiling with coving and pendant light fitting. Wallpapered walls. Skirting board. Radiator. Fitted carpet. Rear facing PVCu double glazed window with curtain pole. Bedroom 3 (10' 5" x 8' 1" or 3.18m x 2.46m) Wallpapered ceiling with coving. Wallpapered walls. Skirting board. Radiator. Fitted carpet. Built in storage cupboard housing the gas fired combination boiler. Rear facing PVCu double glazed window with fitted vertical blind. Rear Garden Bounded on three sides by brick and block wall and wooden fence panels. Low maintenance rear garden laid with an area of Astroturf and paved sun terrace. Wooden gate leading to rear lane. Double wooden gates allowing for off road parking. Notes We have been informed by the vendor that the property is held freehold but we have not inspected the title deeds. Council Tax Band : C
Interested in this property?
Council tax
First listed
Over a month agoNeath Port Talbot, SA13
Marketed by
Payton Jewell Caines 53,Station Road,Port Talbot,SA13 1NWCall agent on 01639 891268
Placebuzz mortgage repayment calculator
Monthly repayment
The Est. Mortgage is for a 25 years repayment mortgage based on a 10% deposit and a 5.5% annual interest. It is only intended as a guide. Make sure you obtain accurate figures from your lender before committing to any mortgage. Your home may be repossessed if you do not keep up repayments on a mortgage.
Neath Port Talbot, SA13 - Streetview
DISCLAIMER: Property descriptions and related information displayed on this page are marketing materials provided by Payton Jewell Caines. Placebuzz does not warrant or accept any responsibility for the accuracy or completeness of the property descriptions or related information provided here and they do not constitute property particulars. Please contact Payton Jewell Caines for full details and further information.

