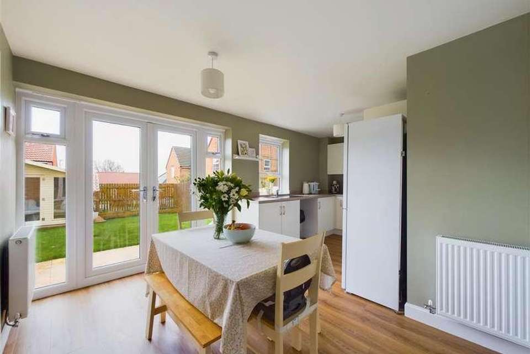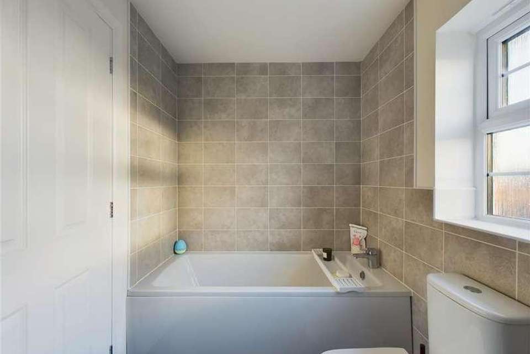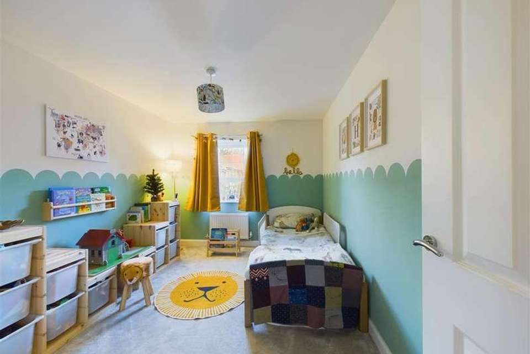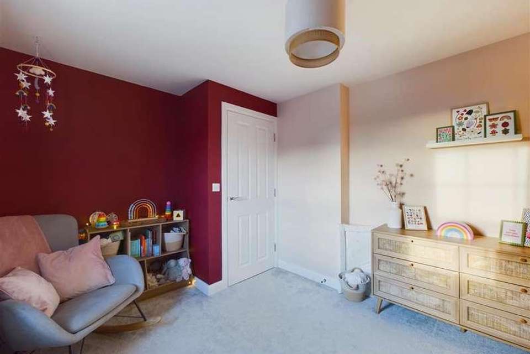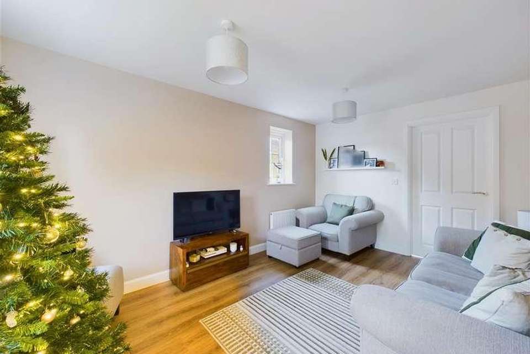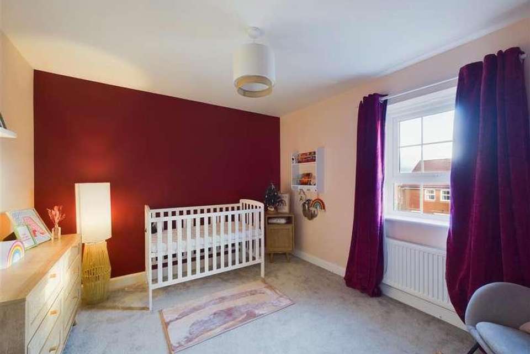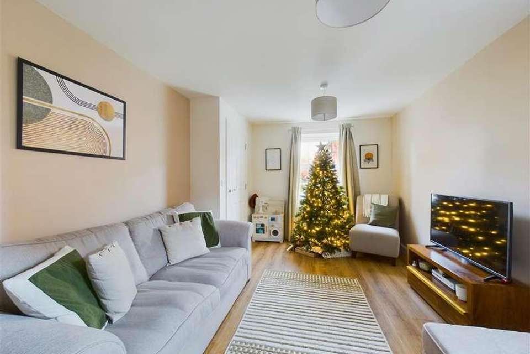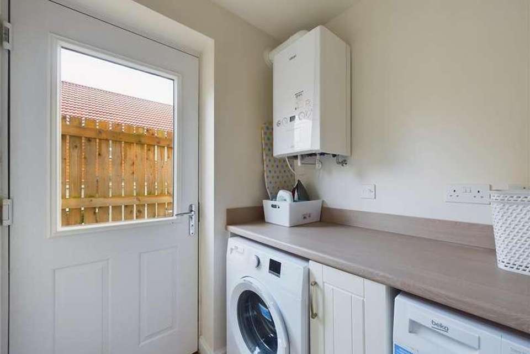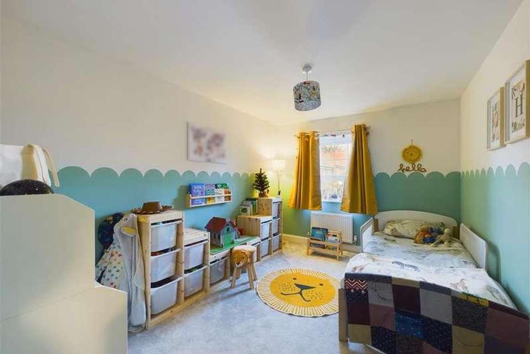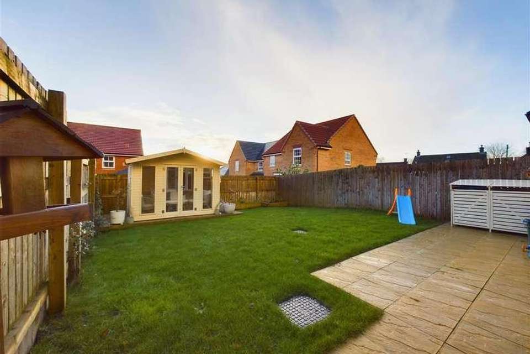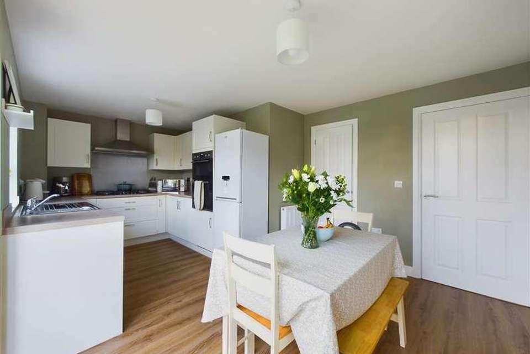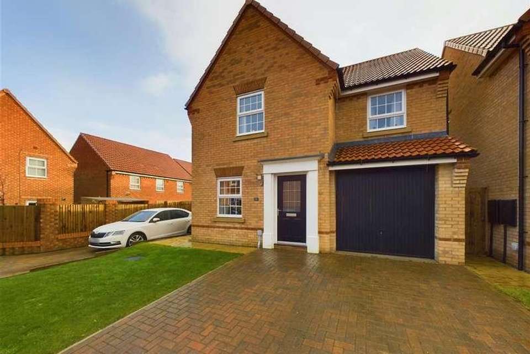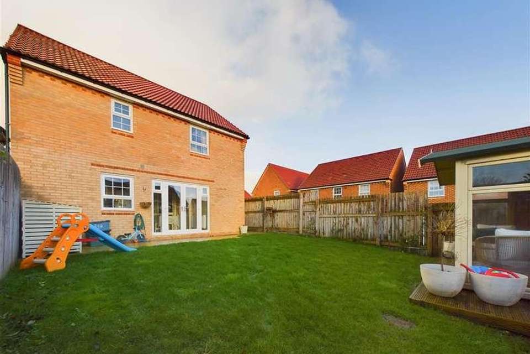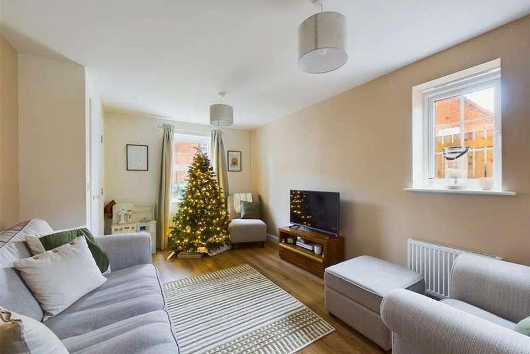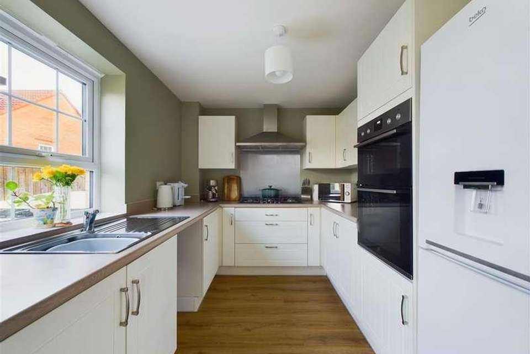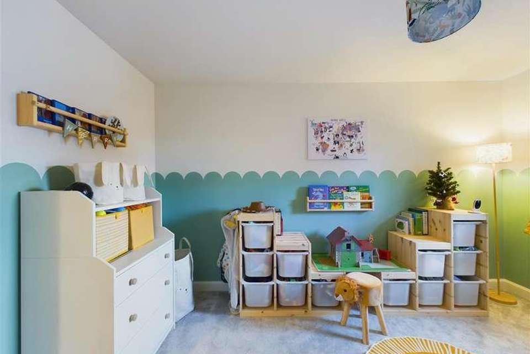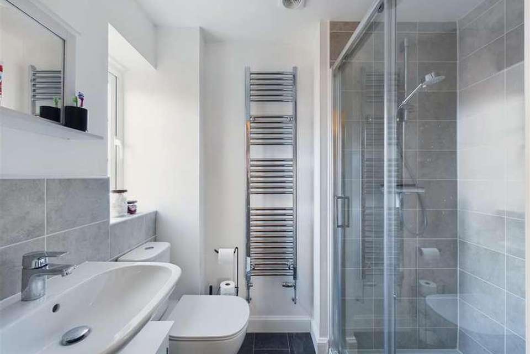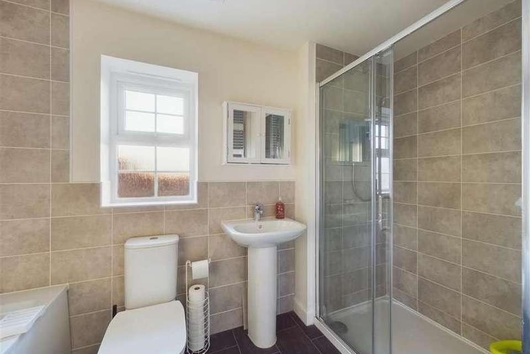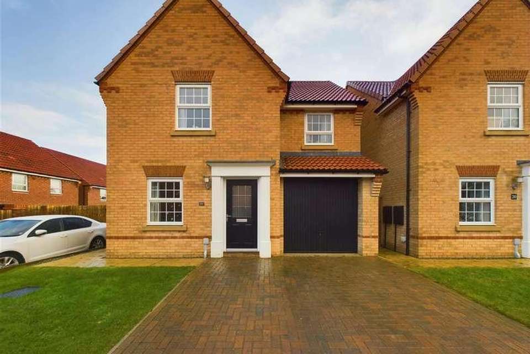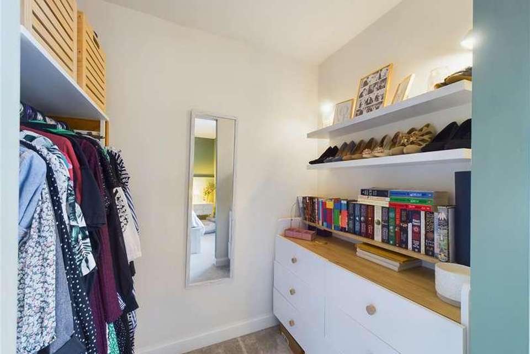3 bedroom detached house for sale
North Yorkshire, YO18detached house
bedrooms
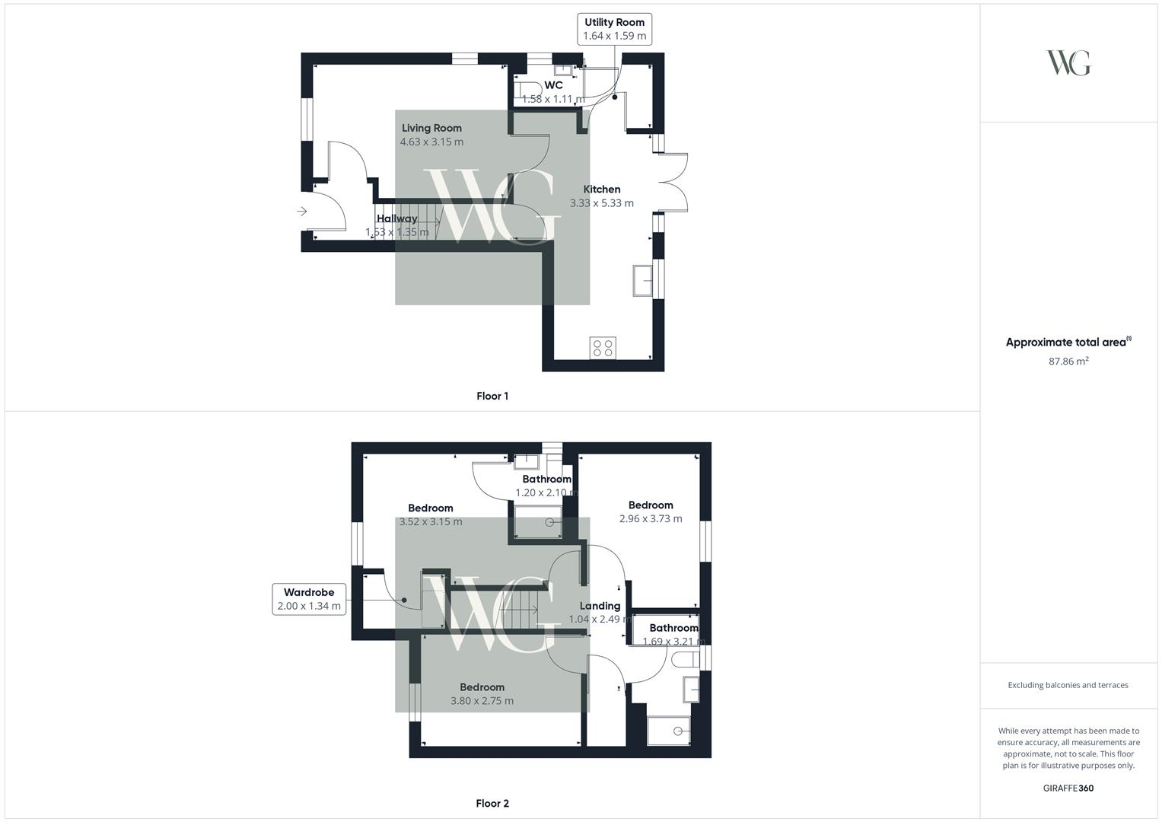
Property photos

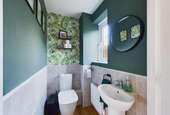
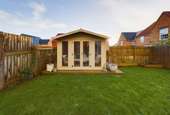
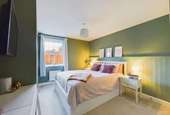
+21
Property description
22, Dove Road is Heather Crofts latest David Wilson development located off the Whitby Road towards the Northern edge of Pickering. This detached property offers spacious accommodation, it is beautifully presented with quality fittings, side and rear garden with patio area and a private drive.This accommodation comprises; Entrance hallway, attractive sitting room, kitchen/diner, cloakroom and utility room. To the first floor; Master bedroom with luxury En Suite shower room, dressing room, two further double bedrooms and family Bathroom. Private garden with patio and lawned area, garden shed and access gate to the block paved driveway.The property lies in Pickering on the edge of the North York Moors National Park, and is close to the town centre with all the local amenities you could need close to hand. There are shops, cafes, a regular market, library and excellent tourist attractions including a museum and the incredibly popular North York Moors Railway, which runs daily heritage steam and diesel services from Pickering to Whitby through the heart of the national park. EPC rating BENTRANCE HALLWAYStairs to first floor landing, radiator.SITTING ROOM4.63 x 3.15 (15'2 x 10'4 )Windows to the front and side aspect, TV point, power points, radiator.KITCHEN/DINER3.33 x 5.33 (10'11 x 17'5 )Window and Double French doors out to rear garden, range of fitted base and wall units with wooden works tops, stainless steel sink, integrated oven and grill, gas hob with extractor over, splashback, space for fridge/freezer, power points, radiator.GUEST CLOAKROOMWindow to side aspect, Hand wash basin with pedestal, low flush W.C, radiator and extractor fan,UTILITY ROOM1.64 x 1.59 (5'4 x 5'2 )Door to side aspect, wall mounted boiler, plumbing for washer/dryer, power points.FIRST FLOOR LANDINGMASTER BEDROOM3.52 x 3.15 (11'6 x 10'4 )Window to front aspect, power points, radiator.EN-SUITEWindow to side aspect, fully tiled walk in shower, low flush W.C, hand wash basin with pedestal.BEDROOM TWO3.80 x 2.75 (12'5 x 9'0 )Window to front aspect, power points, radiator.BEDROOM THREE2.96 x 3.73 (9'8 x 12'2 )Window to rear aspect, power points, radiator.BATHROOMWindow to rear aspect, fully tiled panel enclosed bath with over head shower, walk in shower cubicle, low flush W.C, hand wash basin with pedestal, heated towel rail.EXTERIORIntegral garage to the front with allocated parking, to the rear fully enclosed mainly laid to lawn garden with patio area and summerhouse.SERVICESMains gas, electricity, water and mains drainage.TENUREFreehold
Interested in this property?
Council tax
First listed
Over a month agoNorth Yorkshire, YO18
Marketed by
Willowgreen Estate Agents Ltd 6-8 Market Street,Malton,North Yorkshire,YO17 7LYCall agent on 01653 916600
Placebuzz mortgage repayment calculator
Monthly repayment
The Est. Mortgage is for a 25 years repayment mortgage based on a 10% deposit and a 5.5% annual interest. It is only intended as a guide. Make sure you obtain accurate figures from your lender before committing to any mortgage. Your home may be repossessed if you do not keep up repayments on a mortgage.
North Yorkshire, YO18 - Streetview
DISCLAIMER: Property descriptions and related information displayed on this page are marketing materials provided by Willowgreen Estate Agents Ltd. Placebuzz does not warrant or accept any responsibility for the accuracy or completeness of the property descriptions or related information provided here and they do not constitute property particulars. Please contact Willowgreen Estate Agents Ltd for full details and further information.





