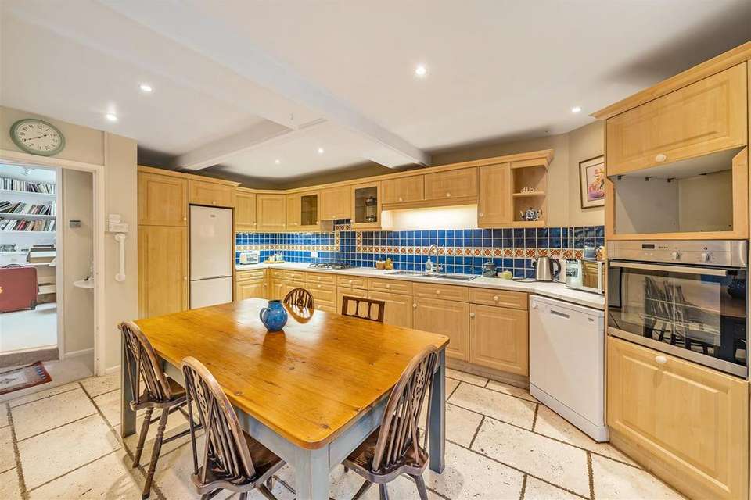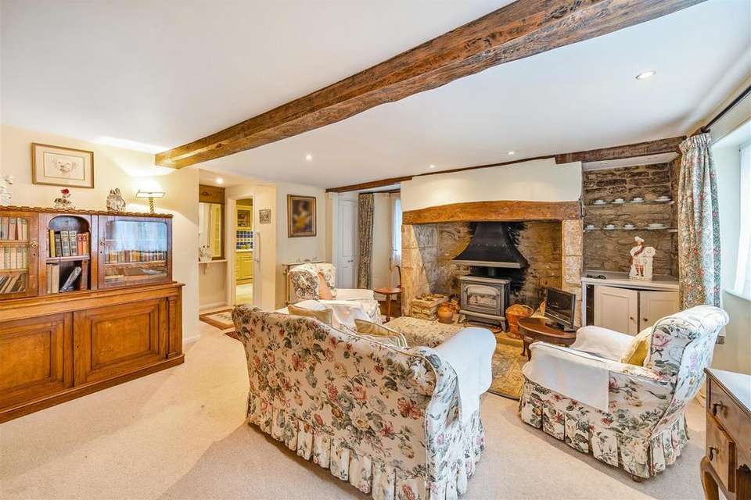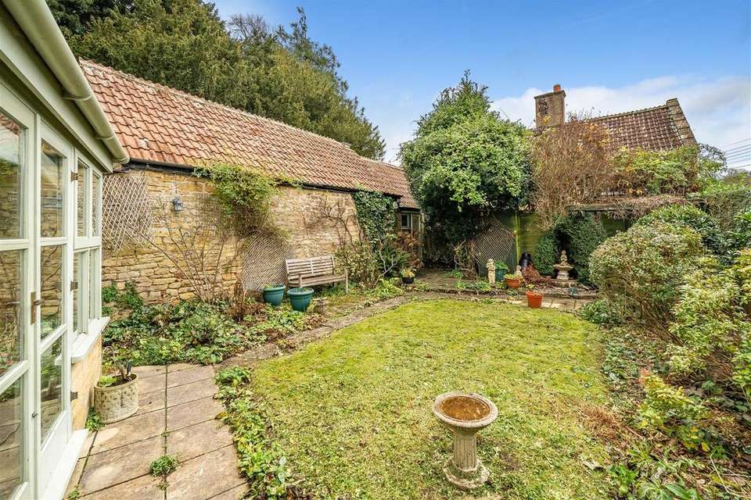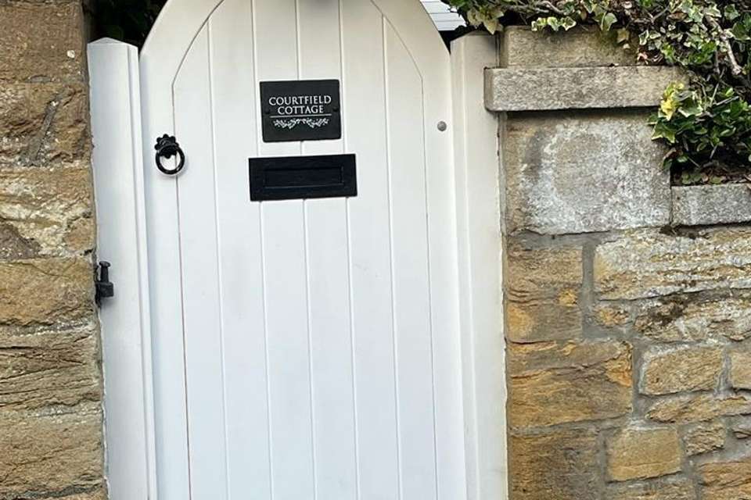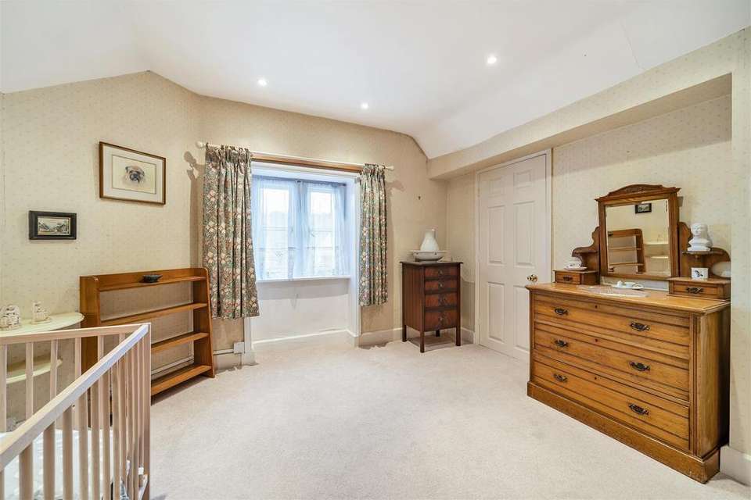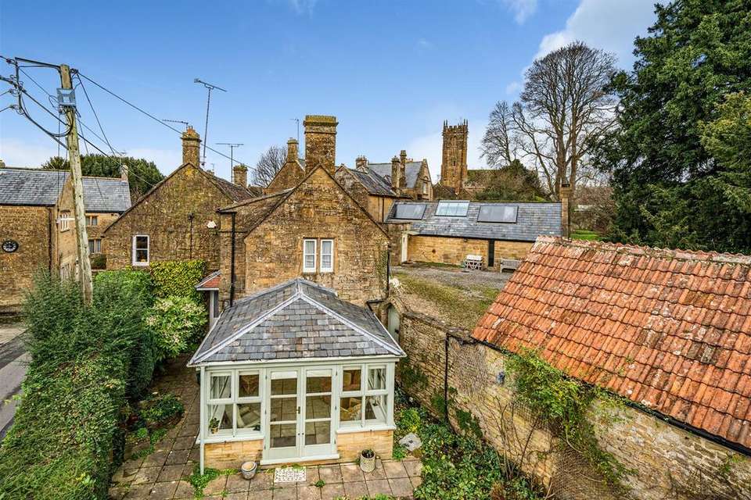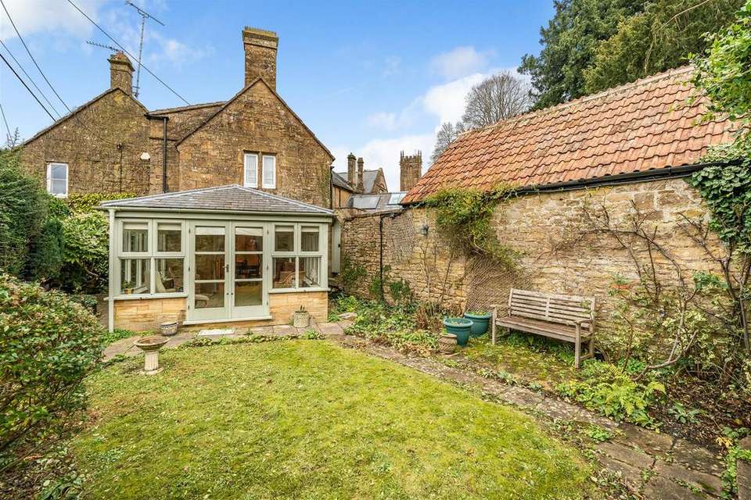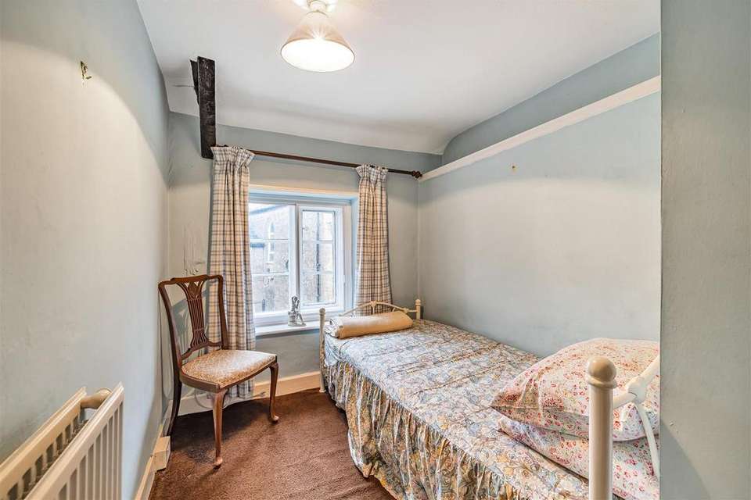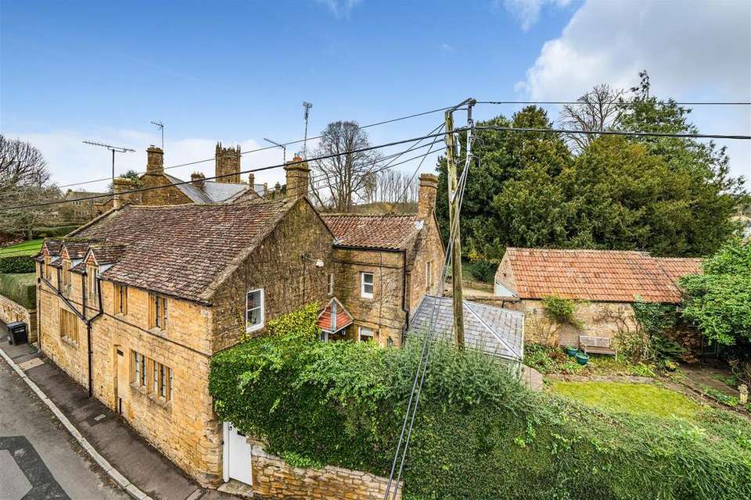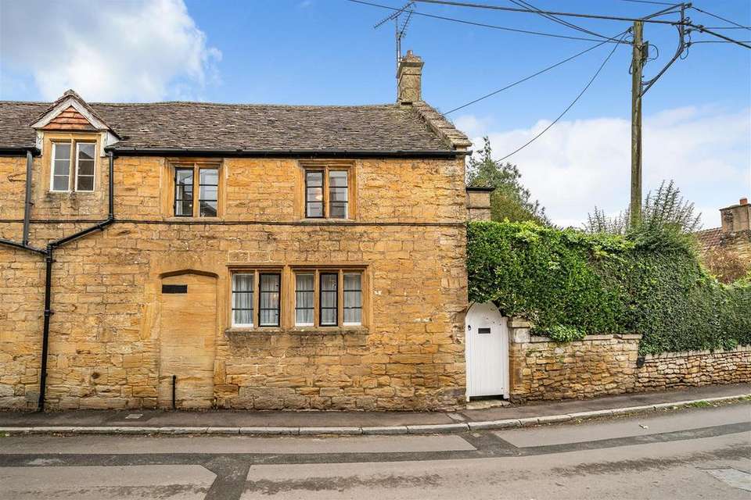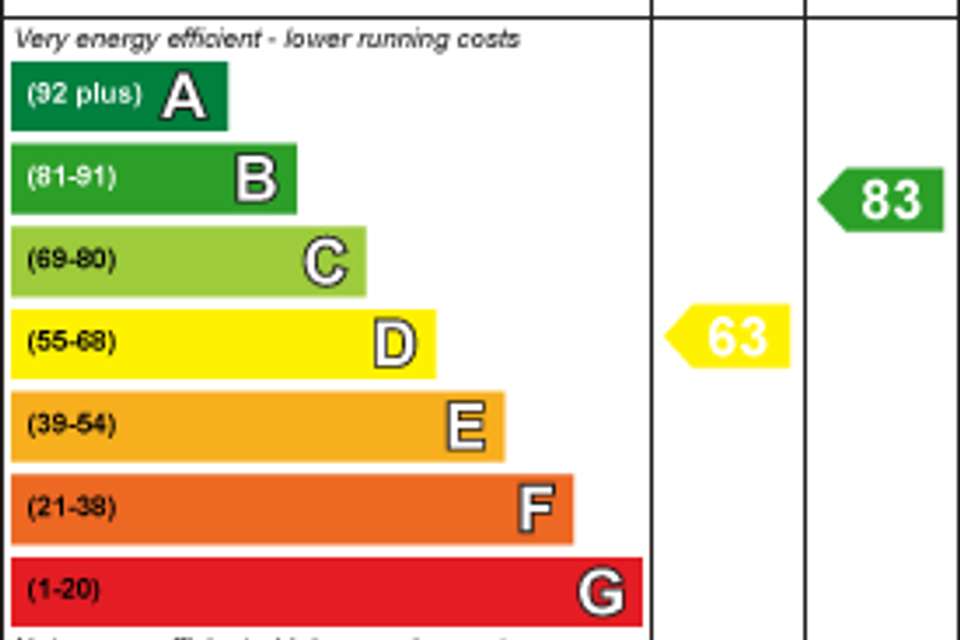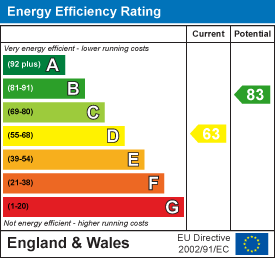3 bedroom semi-detached house for sale
Norton Sub Hamdon, Stoke-Sub-Hamdonsemi-detached house
bedrooms
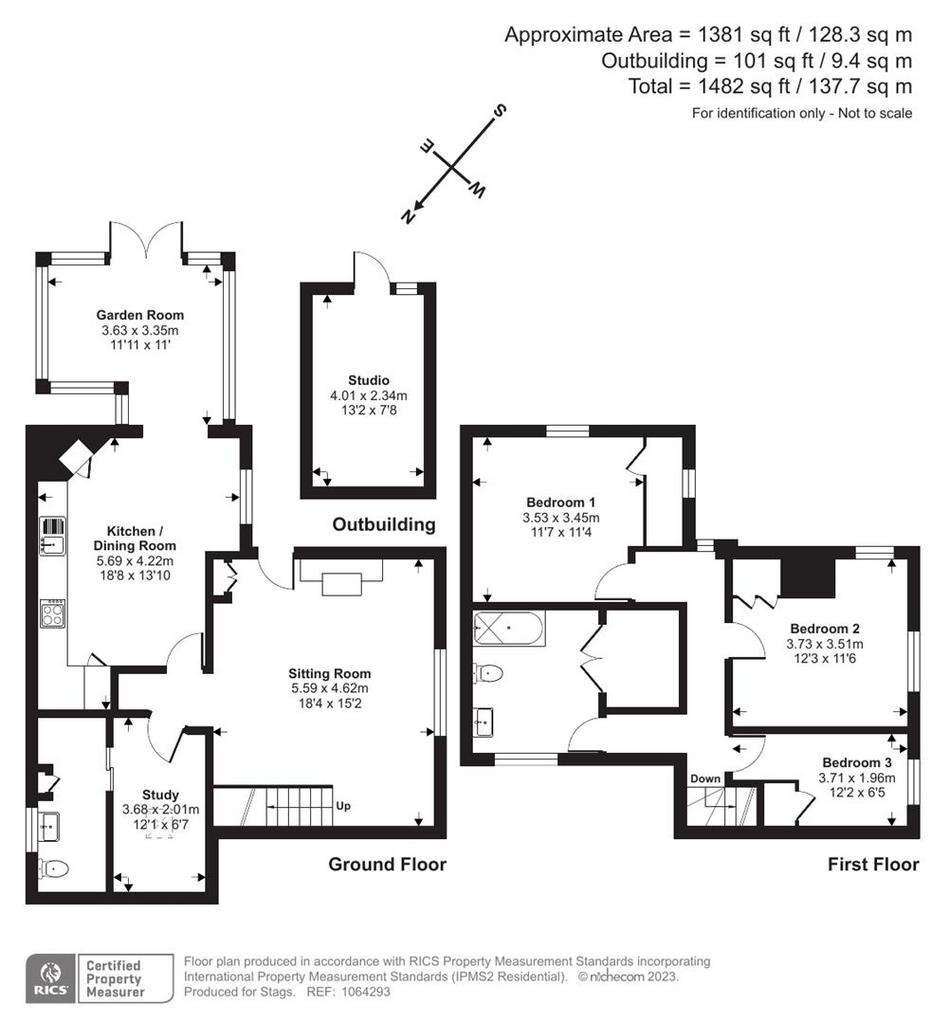
Property photos



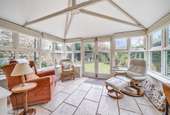
+20
Property description
An extended three bedroom semi-detached cottage situated in the heart of this sought after village, benefitting from private gardens with a useful studio/home office. NO ONWARD CHAIN. EPC Band D.
Situation - 1 Courtfield Cottages is situated in the heart of this sought after conservation village. The village is highly desirable and benefits from a good range of local amenities including Post Office/Village Stores, Public House, Primary School and Church, along with an active village hall. The village is surrounded by open countryside and also lies at the foot of Ham Hill Country Park, with it's extensive footpaths to enjoy. Crewkerne is within 4.5 miles where a good range of facilities can be found including Waitrose supermarket and a mainline railway station to Exeter and London Waterloo. The larger town of Yeovil is within 7 miles where an even greater selection of facilities can be found. The A303 is readily accessible just a mile from the property together with the Jurassic coastline within a 40 minute drive.
Description - 1 Courtfield Cottages comprises a three bedroom semi-detached cottage constructed principally of hamstone and contained beneath a tiled roof. The property enjoys a wealth of character features including an Inglenook fireplace with a low maintenance gas stove, together with exposed beams. On the ground floor is a good size sitting room with adjoining kitchen/dining room which is comprehensively fitted together with a delightful garden room with underfloor heating. A study and laundry room also make up the remainder of the ground floor accommodation. On the first floor can be found three bedrooms, together with a spacious family bathroom. Outside are private gardens along with a useful range of outbuildings including a studio/home office.
Accommodation - Canopy porch with glazed door leading to the sitting room with store cupboard, Inglenook fireplace with inset living flame gas stove with canopy hood and beam over. Illuminated recessed shelving with cupboard to side, window to front, exposed beams, further display shelving with cupboard, and stairs rising to the first floor. Kitchen/Dining room is comprehensively fitted comprising one 1/4 bowl single drainer sink unit with mixer taps over, adjoining worktops with a range of floor and wall mounted cupboards and drawers, integrated Bosch gas hob with extractor hood over and Neff oven and grill. Space for dishwasher and fridge/freezer. Corner unit, attractive tiled flooring which continues into the adjoining garden room, which benefits from electric underfloor heating. It is gazed on three sides and has a solid roof, along with glazed french doors to the garden.
To the rear of the cottage is the study with built in desk and book shelving, together with Velux roof light and sliding door to the laundry room with low level WC, wash hand basin, storage cupboard and safe. Space and plumbing for washing machine and wall mounted Worcester gas fired boiler, supplying hot water and central heating.
Landing with window overlooking the garden, two wall light points and exposed beams. Bathroom comprising bath with shower over, vanity unit with inset wash hand basin and low level WC. Heated towel rail, tiled flooring, large linen cupboard, window to side and trap access to the roof void. Bedroom one with window overlooking the garden, large walk-in cupboard with sash window and hanging rail. Bedroom two with views from two aspects, wardrobe with handing rail and shelf. Bedroom three with window to front, store cupboard over the stairwell and trap access to roof void.
Outside - The gardens are protected by a low stone wall with mature hedging giving much privacy. An arched gateway opens onto a pathway which leads to the front door with two outside courtesy lights and a pathway leading round to the garden. It is partly walled, fenced and hedged giving much privacy with a central lawn with attractive flower and shrub borders, along with a water feature and paved patio area. Within the garden are two useful garden stores; one with electric power and water, together with a very versatile studio/office which is connected with power and light.
Services - All mains services are connected. Gas fired central heating.
Mobile Available : VODAPHONE (no data) and O2 (ofcom)
Broadband Available: ADSL under 24 Mbps Superfast 24 - 100 Mbps Ultrafast 100 - 999 Mbps Gigabit above 1000 Mbps (ofcom)
Viewings - Strictly by appointment through the vendors' selling agents, Stags Yeovil office. Telephone[use Contact Agent Button].
Directions - From Cartgate Roundabout on the A303 head towards Exeter, passing the petrol station on your left hand side. After a further 1/2 mile take the exit signposted Crewkerne. At the end of the slop road turn left towards Crewkerne and continue along here taking the 2nd turning left into Norton Sub Hamdon. Continue through the village passing the village store on your right hand side and shortly afterwards on the left hand side, 1 Courtfield Cottages will be found.
Flood Risk Status - None -
Situation - 1 Courtfield Cottages is situated in the heart of this sought after conservation village. The village is highly desirable and benefits from a good range of local amenities including Post Office/Village Stores, Public House, Primary School and Church, along with an active village hall. The village is surrounded by open countryside and also lies at the foot of Ham Hill Country Park, with it's extensive footpaths to enjoy. Crewkerne is within 4.5 miles where a good range of facilities can be found including Waitrose supermarket and a mainline railway station to Exeter and London Waterloo. The larger town of Yeovil is within 7 miles where an even greater selection of facilities can be found. The A303 is readily accessible just a mile from the property together with the Jurassic coastline within a 40 minute drive.
Description - 1 Courtfield Cottages comprises a three bedroom semi-detached cottage constructed principally of hamstone and contained beneath a tiled roof. The property enjoys a wealth of character features including an Inglenook fireplace with a low maintenance gas stove, together with exposed beams. On the ground floor is a good size sitting room with adjoining kitchen/dining room which is comprehensively fitted together with a delightful garden room with underfloor heating. A study and laundry room also make up the remainder of the ground floor accommodation. On the first floor can be found three bedrooms, together with a spacious family bathroom. Outside are private gardens along with a useful range of outbuildings including a studio/home office.
Accommodation - Canopy porch with glazed door leading to the sitting room with store cupboard, Inglenook fireplace with inset living flame gas stove with canopy hood and beam over. Illuminated recessed shelving with cupboard to side, window to front, exposed beams, further display shelving with cupboard, and stairs rising to the first floor. Kitchen/Dining room is comprehensively fitted comprising one 1/4 bowl single drainer sink unit with mixer taps over, adjoining worktops with a range of floor and wall mounted cupboards and drawers, integrated Bosch gas hob with extractor hood over and Neff oven and grill. Space for dishwasher and fridge/freezer. Corner unit, attractive tiled flooring which continues into the adjoining garden room, which benefits from electric underfloor heating. It is gazed on three sides and has a solid roof, along with glazed french doors to the garden.
To the rear of the cottage is the study with built in desk and book shelving, together with Velux roof light and sliding door to the laundry room with low level WC, wash hand basin, storage cupboard and safe. Space and plumbing for washing machine and wall mounted Worcester gas fired boiler, supplying hot water and central heating.
Landing with window overlooking the garden, two wall light points and exposed beams. Bathroom comprising bath with shower over, vanity unit with inset wash hand basin and low level WC. Heated towel rail, tiled flooring, large linen cupboard, window to side and trap access to the roof void. Bedroom one with window overlooking the garden, large walk-in cupboard with sash window and hanging rail. Bedroom two with views from two aspects, wardrobe with handing rail and shelf. Bedroom three with window to front, store cupboard over the stairwell and trap access to roof void.
Outside - The gardens are protected by a low stone wall with mature hedging giving much privacy. An arched gateway opens onto a pathway which leads to the front door with two outside courtesy lights and a pathway leading round to the garden. It is partly walled, fenced and hedged giving much privacy with a central lawn with attractive flower and shrub borders, along with a water feature and paved patio area. Within the garden are two useful garden stores; one with electric power and water, together with a very versatile studio/office which is connected with power and light.
Services - All mains services are connected. Gas fired central heating.
Mobile Available : VODAPHONE (no data) and O2 (ofcom)
Broadband Available: ADSL under 24 Mbps Superfast 24 - 100 Mbps Ultrafast 100 - 999 Mbps Gigabit above 1000 Mbps (ofcom)
Viewings - Strictly by appointment through the vendors' selling agents, Stags Yeovil office. Telephone[use Contact Agent Button].
Directions - From Cartgate Roundabout on the A303 head towards Exeter, passing the petrol station on your left hand side. After a further 1/2 mile take the exit signposted Crewkerne. At the end of the slop road turn left towards Crewkerne and continue along here taking the 2nd turning left into Norton Sub Hamdon. Continue through the village passing the village store on your right hand side and shortly afterwards on the left hand side, 1 Courtfield Cottages will be found.
Flood Risk Status - None -
Interested in this property?
Council tax
First listed
Over a month agoEnergy Performance Certificate
Norton Sub Hamdon, Stoke-Sub-Hamdon
Marketed by
Stags - Yeovil 4-6 Park Road Yeovil BA20 1DZPlacebuzz mortgage repayment calculator
Monthly repayment
The Est. Mortgage is for a 25 years repayment mortgage based on a 10% deposit and a 5.5% annual interest. It is only intended as a guide. Make sure you obtain accurate figures from your lender before committing to any mortgage. Your home may be repossessed if you do not keep up repayments on a mortgage.
Norton Sub Hamdon, Stoke-Sub-Hamdon - Streetview
DISCLAIMER: Property descriptions and related information displayed on this page are marketing materials provided by Stags - Yeovil. Placebuzz does not warrant or accept any responsibility for the accuracy or completeness of the property descriptions or related information provided here and they do not constitute property particulars. Please contact Stags - Yeovil for full details and further information.


