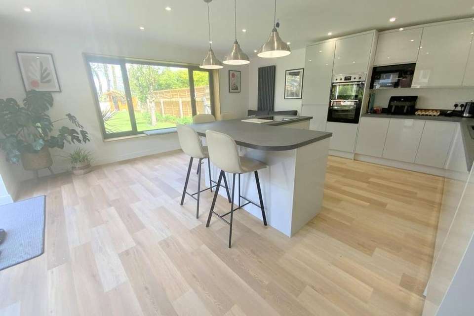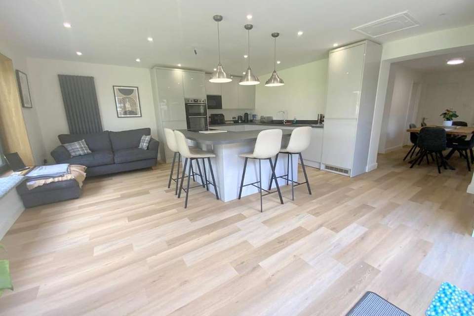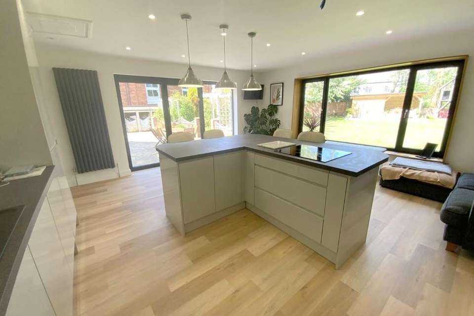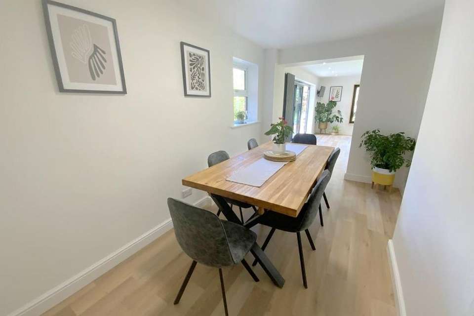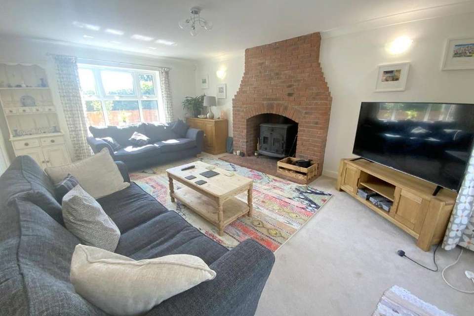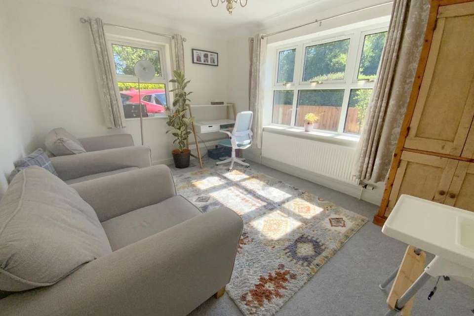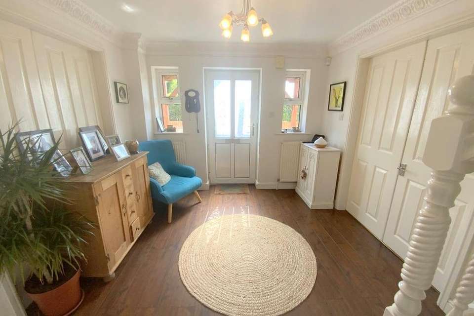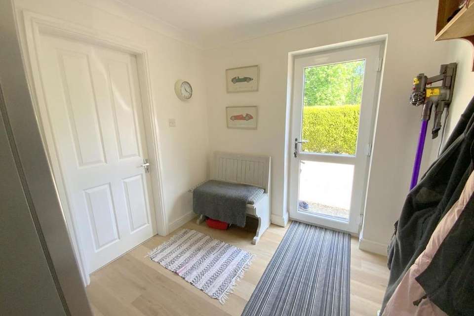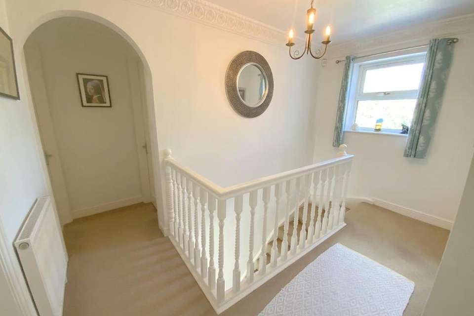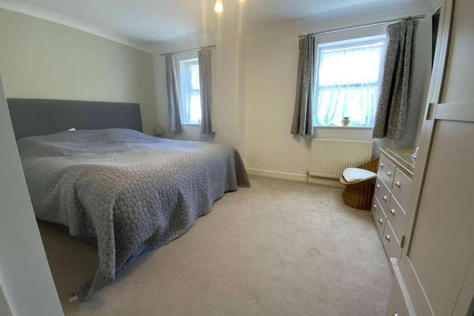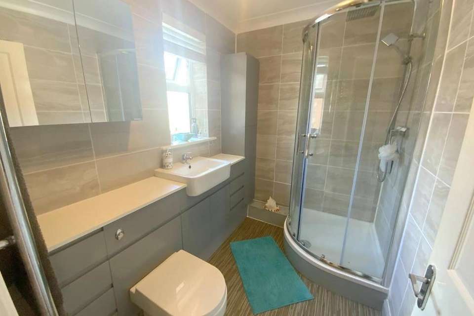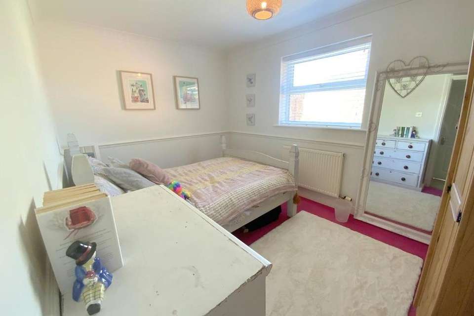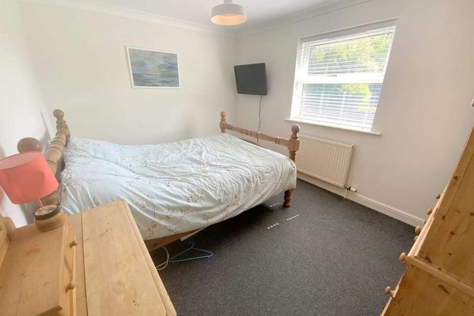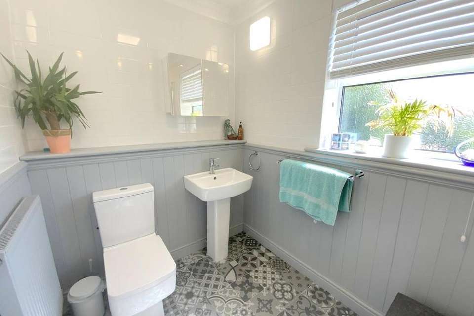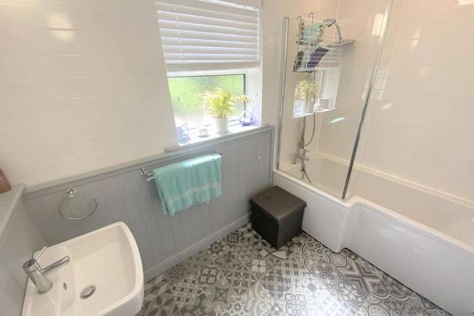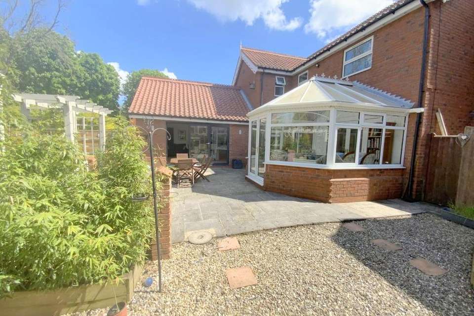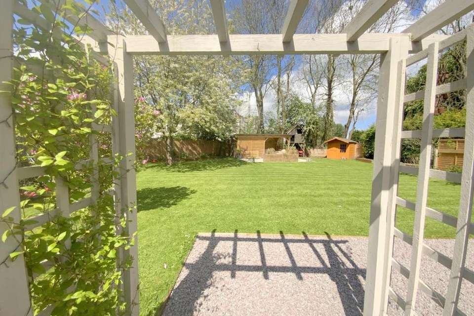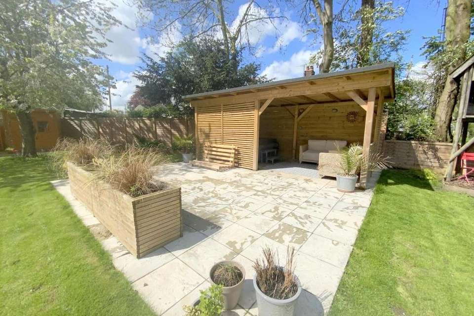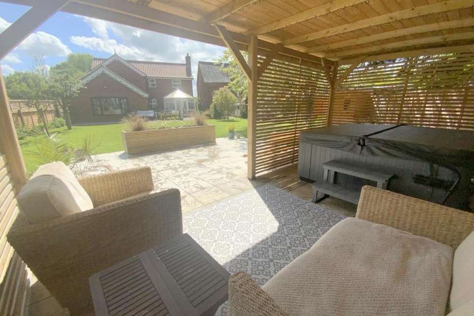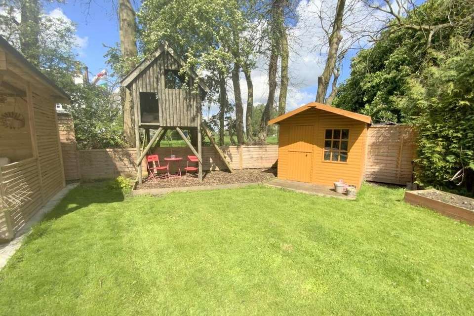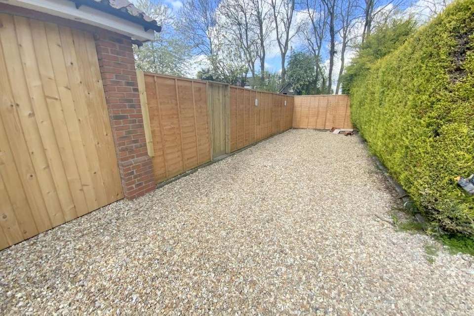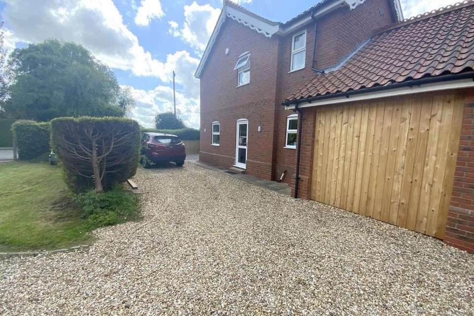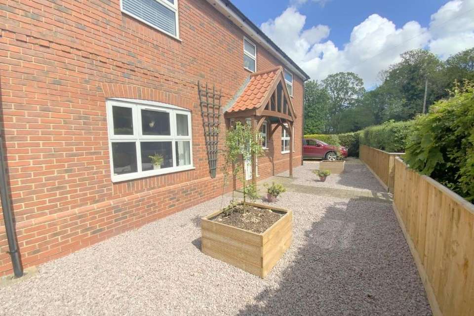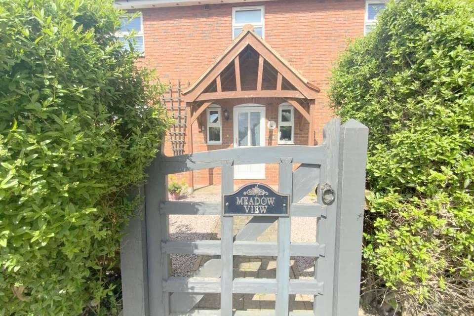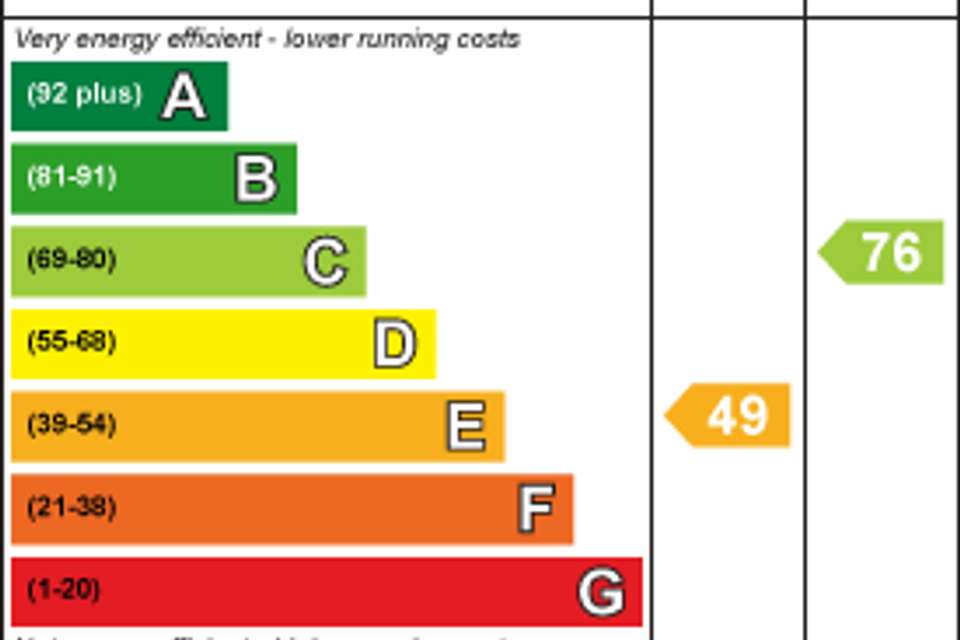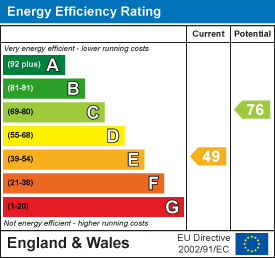4 bedroom detached house for sale
North Cotes, Grimsbydetached house
bedrooms
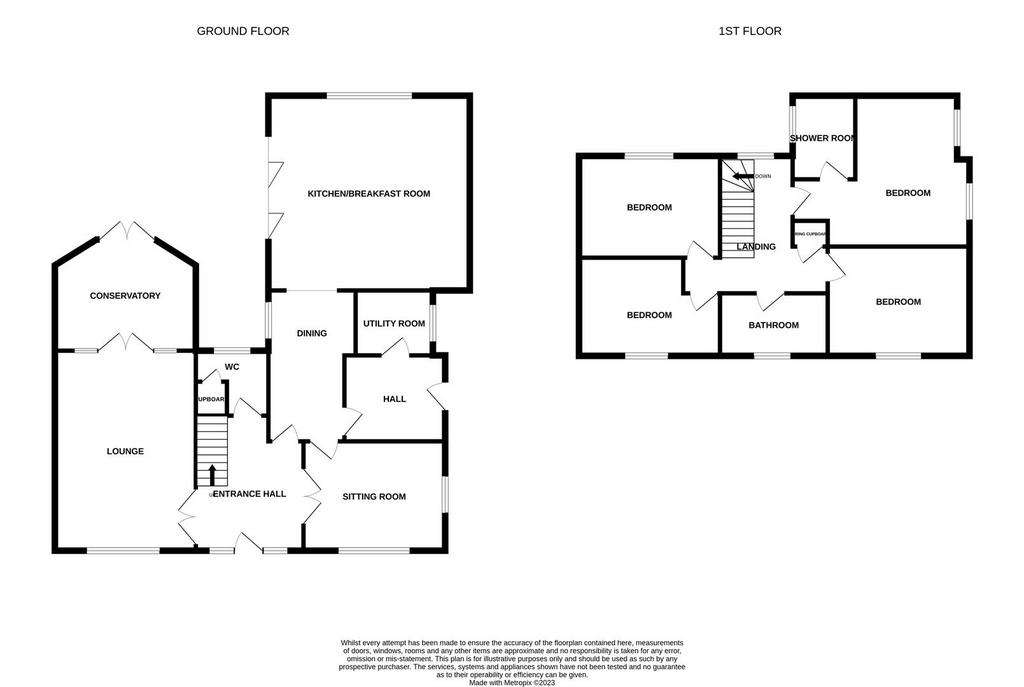
Property photos

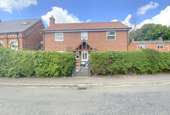
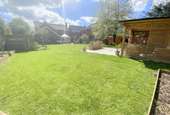
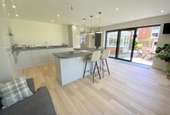
+25
Property description
Set on a generous plot, a superb four bedroom detached property which has been subject to a recent program of refurbishment and improvement by the current owners. Meadow View offers spacious and versatile family accommodation enjoying an open outlook to the front and beautiful established private lawned garden to the rear.
Ideally configured for day to day family life and entertaining, the accommodation comprises; a front reception hall with cloaks/wc, living room with multi fuel stove, a second reception room, open plan contemporary fitted kitchen with bi-folding doors to the rear, dining room, conservatory, utility and a boot room. First floor master bedroom with an en-suite shower room, three futher bedrooms and a family bathroom.
Situated in the peaceful village of North Cotes which is located between the Lincolnshire Wolds Area Of Outstanding Beauty and the Lincolnshire Coast. Located approximately 9 miles from Cleethorpes and 10 miles from the market town of Louth.
Reception Hall - A spacious welcoming entrance to the property with staircase to the first floor.
Cloaks/Wc - 1.99 x 1.76 (6'6" x 5'9") - Fitted with a vanity sink unit and concealed cistern wc.
Living Room - 5.49 x 3.87 (18'0" x 12'8") - A well proportioned room with feature brick fireplace incorporating a multi fuel stove. Front aspect window, and double doors leading to:-
Conservatory - 3.67 x 3.44 (12'0" x 11'3") - Overlooking the rear garden, with double doors opening onto the patio area.
2nd Reception Room - 3.82 x 3.15 (12'6" x 10'4") - An ideal study, with front and side aspect windows.
Kitchen Diner - 5.51 x 5.37 (18'0" x 17'7") - Featuring a large range of modern gloss units and contrasting work surfaces incorporating a resin sink. Built-in double oven, microwave, integrated dishwasher and fridge/freezer. Island incorporating a breakfast bar, further storage and induction hob. Rear aspect windows and bi-folding doors opening onto the rear patio. Open access to:-
Dining Room - 4.38 x 2.40 (14'4" x 7'10") - With a side aspect window.
Boot Room - A useful side entrance to the property.
Utility - 2.15 x 1.82 (7'0" x 5'11") - Providing further storage, a sink unit, plumbing for a washing machine and dryer space. With a side aspect window.
First Floor Landing - With a rear aspect window, and loft access.
Master Bedroom - 4.87 x 4.26 (15'11" x 13'11") - With two side aspect windows.
En Suite Shower Room - 2.92 x 2.51 (9'6" x 8'2") - Featuring modern fitted storage incorporating a wash basin and wc. Corner shower enclosure. Heated towel rail. Obscure glazed window.
Bedroom 2 - 3.89 x 2.96 (12'9" x 9'8") - A front aspect double bedroom.
Bedroom 3 - 3.86 x 2.71 (12'7" x 8'10") - A rear aspect double bedroom.
Bedroom 4 - 3.85 x 2.70 (12'7" x 8'10") - A further front aspect double bedroom.
Family Bathroom - 2.95 x 1.61 (9'8" x 5'3") - Fitted with a pedestal basin, wc, and p-shaped bath with overhead shower. Front aspect window.
Outside - Set in generous established grounds, the property provides ample off road parking, and stunning lawned gardens providing the perfect backdrop to the propety. Including a spacious paved patio with corner water feature, and a large gazebo with enclosed hot tub area. Tree house, summer house, garden shed and wood store.
Council Tax Band - D
Tenure - FREEHOLD
Ideally configured for day to day family life and entertaining, the accommodation comprises; a front reception hall with cloaks/wc, living room with multi fuel stove, a second reception room, open plan contemporary fitted kitchen with bi-folding doors to the rear, dining room, conservatory, utility and a boot room. First floor master bedroom with an en-suite shower room, three futher bedrooms and a family bathroom.
Situated in the peaceful village of North Cotes which is located between the Lincolnshire Wolds Area Of Outstanding Beauty and the Lincolnshire Coast. Located approximately 9 miles from Cleethorpes and 10 miles from the market town of Louth.
Reception Hall - A spacious welcoming entrance to the property with staircase to the first floor.
Cloaks/Wc - 1.99 x 1.76 (6'6" x 5'9") - Fitted with a vanity sink unit and concealed cistern wc.
Living Room - 5.49 x 3.87 (18'0" x 12'8") - A well proportioned room with feature brick fireplace incorporating a multi fuel stove. Front aspect window, and double doors leading to:-
Conservatory - 3.67 x 3.44 (12'0" x 11'3") - Overlooking the rear garden, with double doors opening onto the patio area.
2nd Reception Room - 3.82 x 3.15 (12'6" x 10'4") - An ideal study, with front and side aspect windows.
Kitchen Diner - 5.51 x 5.37 (18'0" x 17'7") - Featuring a large range of modern gloss units and contrasting work surfaces incorporating a resin sink. Built-in double oven, microwave, integrated dishwasher and fridge/freezer. Island incorporating a breakfast bar, further storage and induction hob. Rear aspect windows and bi-folding doors opening onto the rear patio. Open access to:-
Dining Room - 4.38 x 2.40 (14'4" x 7'10") - With a side aspect window.
Boot Room - A useful side entrance to the property.
Utility - 2.15 x 1.82 (7'0" x 5'11") - Providing further storage, a sink unit, plumbing for a washing machine and dryer space. With a side aspect window.
First Floor Landing - With a rear aspect window, and loft access.
Master Bedroom - 4.87 x 4.26 (15'11" x 13'11") - With two side aspect windows.
En Suite Shower Room - 2.92 x 2.51 (9'6" x 8'2") - Featuring modern fitted storage incorporating a wash basin and wc. Corner shower enclosure. Heated towel rail. Obscure glazed window.
Bedroom 2 - 3.89 x 2.96 (12'9" x 9'8") - A front aspect double bedroom.
Bedroom 3 - 3.86 x 2.71 (12'7" x 8'10") - A rear aspect double bedroom.
Bedroom 4 - 3.85 x 2.70 (12'7" x 8'10") - A further front aspect double bedroom.
Family Bathroom - 2.95 x 1.61 (9'8" x 5'3") - Fitted with a pedestal basin, wc, and p-shaped bath with overhead shower. Front aspect window.
Outside - Set in generous established grounds, the property provides ample off road parking, and stunning lawned gardens providing the perfect backdrop to the propety. Including a spacious paved patio with corner water feature, and a large gazebo with enclosed hot tub area. Tree house, summer house, garden shed and wood store.
Council Tax Band - D
Tenure - FREEHOLD
Interested in this property?
Council tax
First listed
Over a month agoEnergy Performance Certificate
North Cotes, Grimsby
Marketed by
Argyle Estate Agents & Financial Services - Cleethorpes 31 Sea View Street Cleethorpes DN35 8EUPlacebuzz mortgage repayment calculator
Monthly repayment
The Est. Mortgage is for a 25 years repayment mortgage based on a 10% deposit and a 5.5% annual interest. It is only intended as a guide. Make sure you obtain accurate figures from your lender before committing to any mortgage. Your home may be repossessed if you do not keep up repayments on a mortgage.
North Cotes, Grimsby - Streetview
DISCLAIMER: Property descriptions and related information displayed on this page are marketing materials provided by Argyle Estate Agents & Financial Services - Cleethorpes. Placebuzz does not warrant or accept any responsibility for the accuracy or completeness of the property descriptions or related information provided here and they do not constitute property particulars. Please contact Argyle Estate Agents & Financial Services - Cleethorpes for full details and further information.





