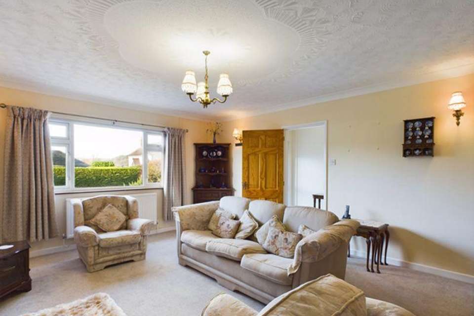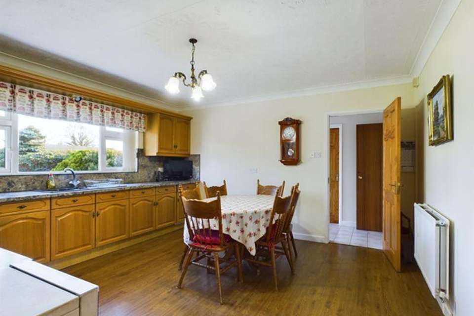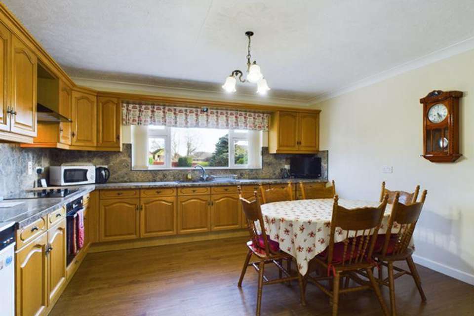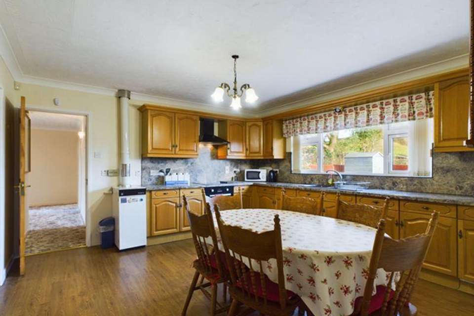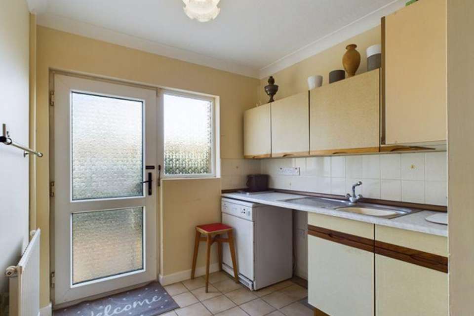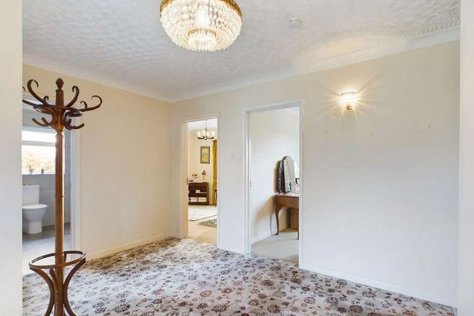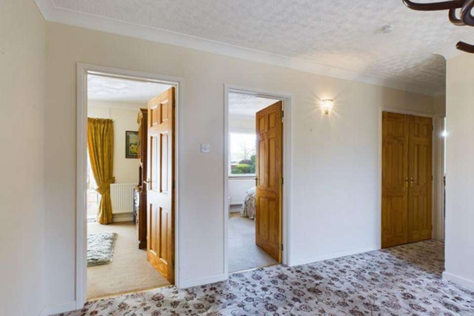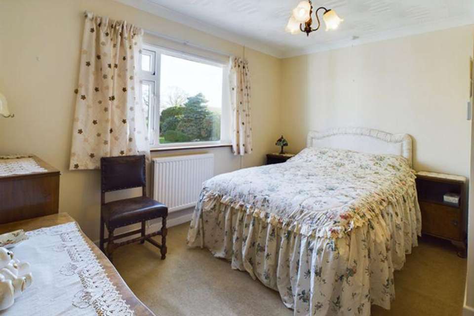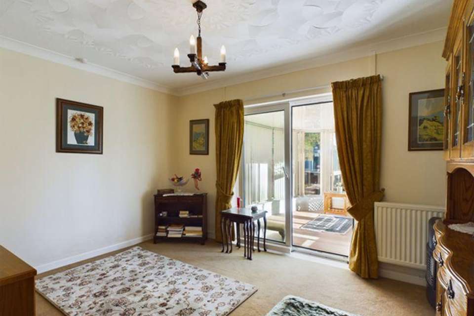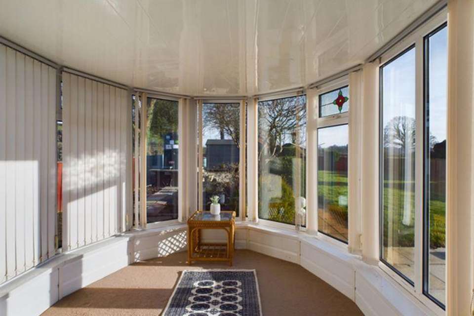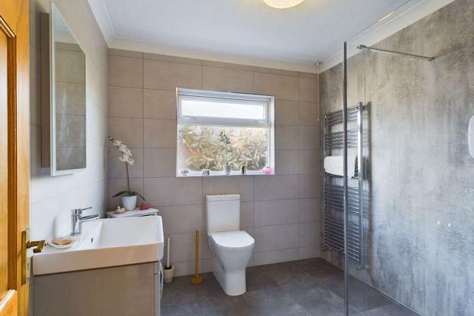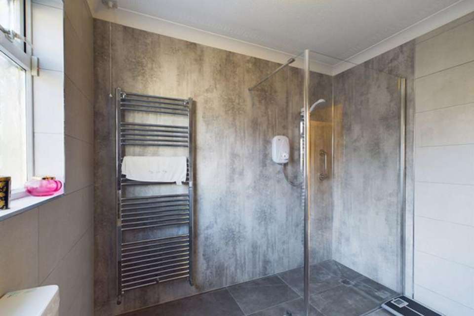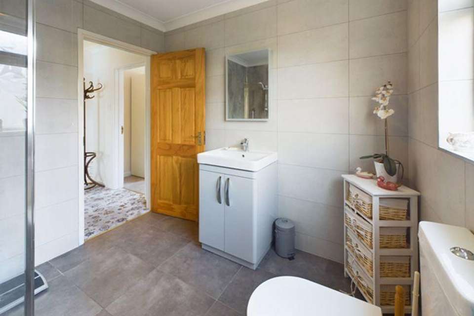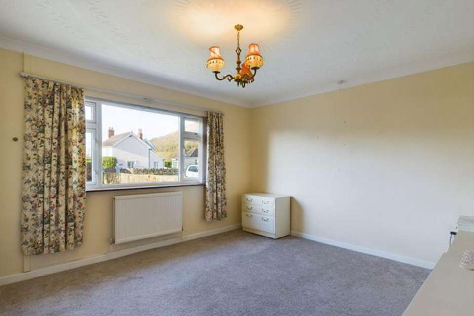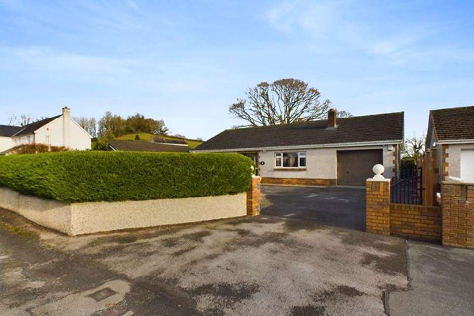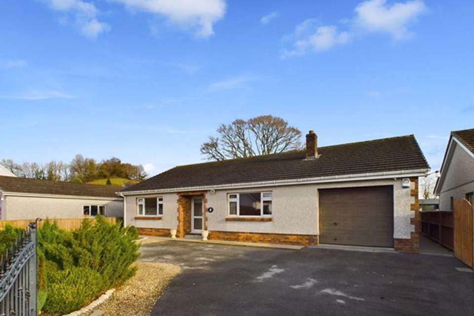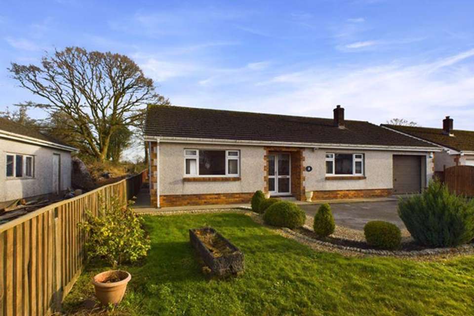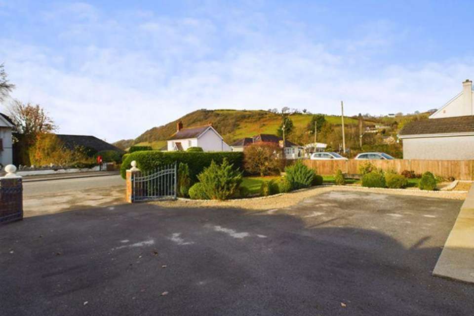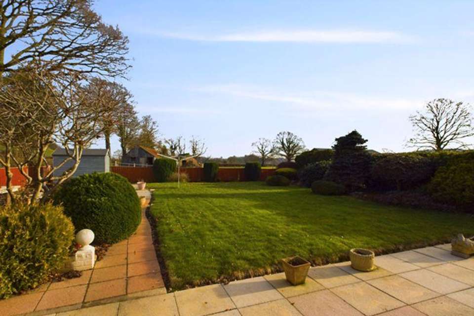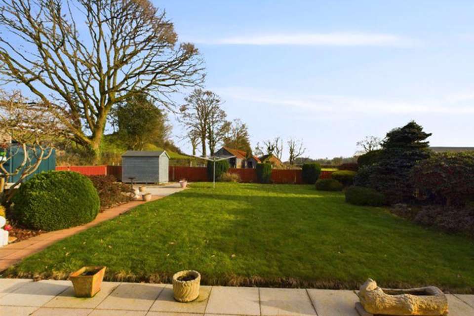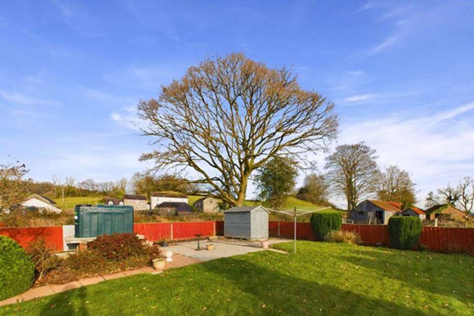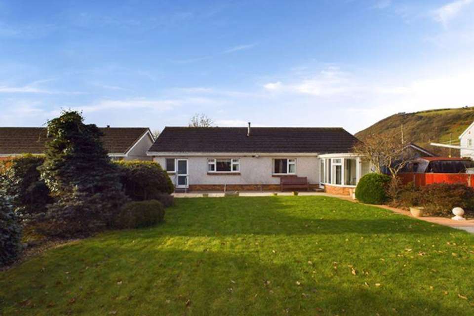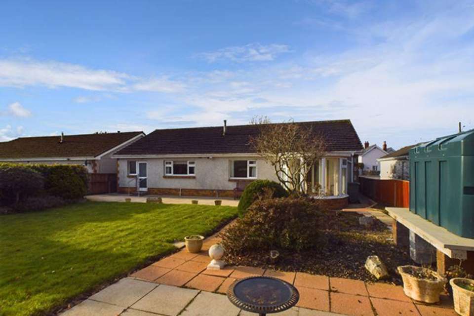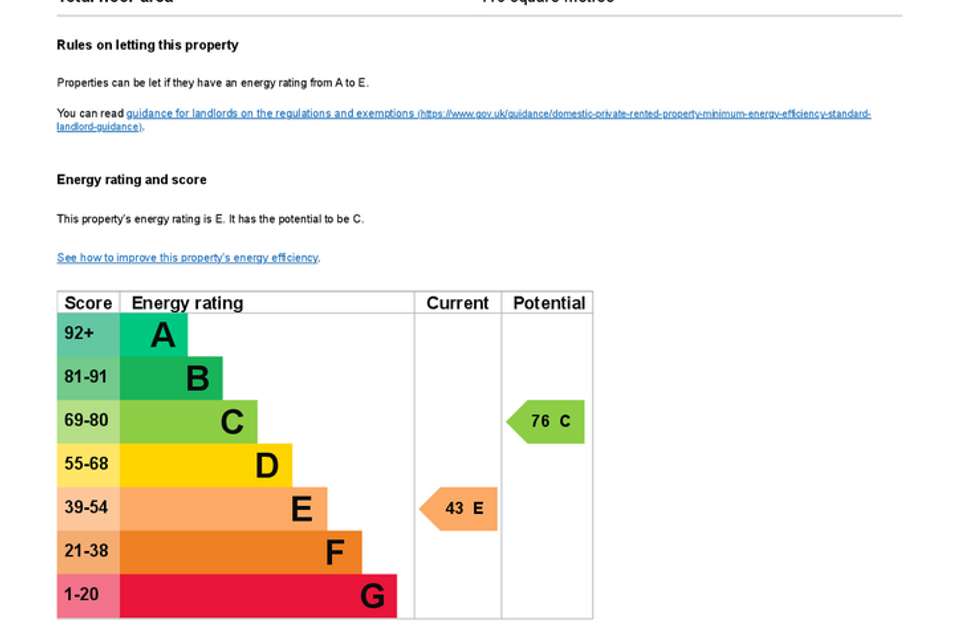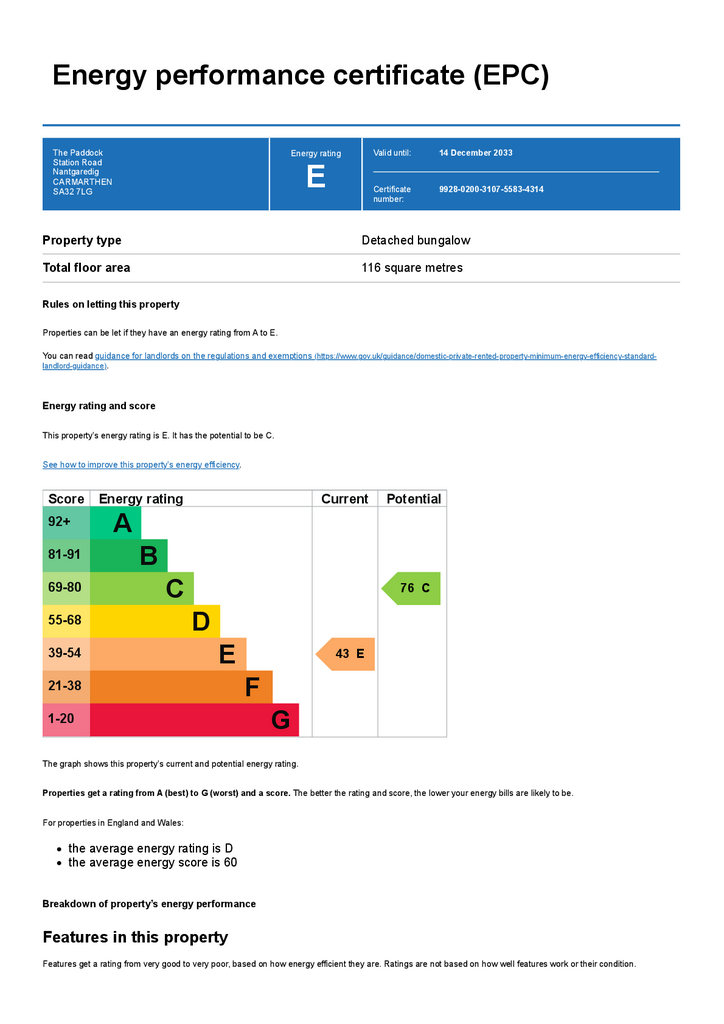3 bedroom bungalow for sale
Nantgaredig, Carmarthenbungalow
bedrooms
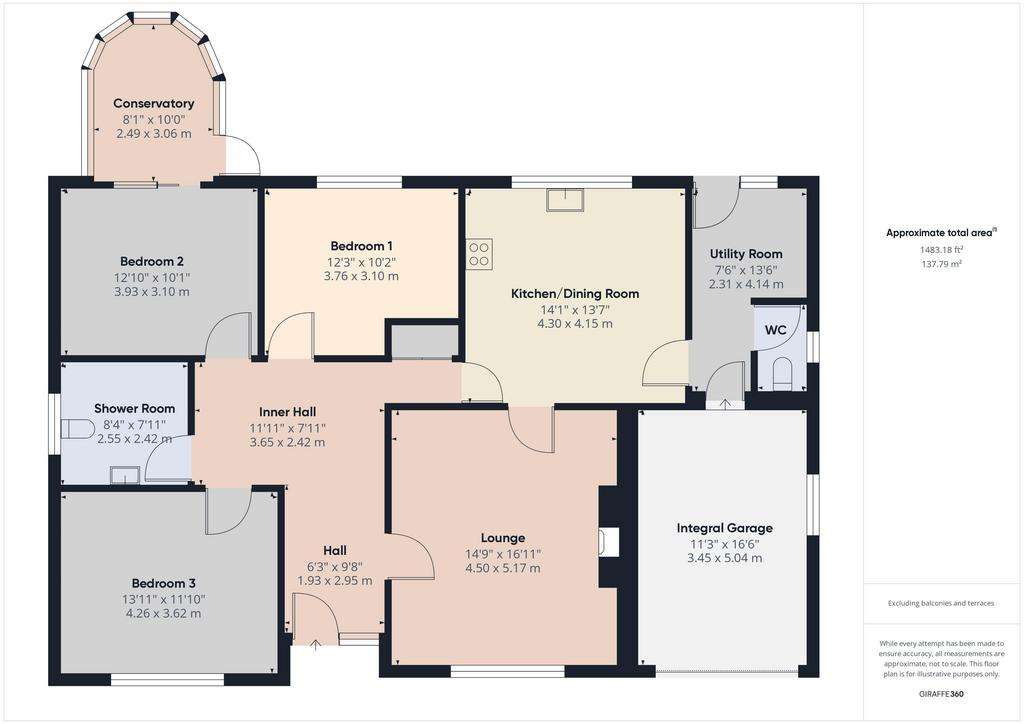
Property photos

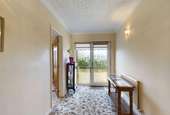
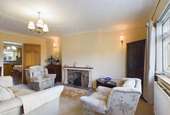
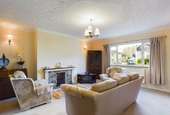
+27
Property description
A most conveniently situated well presented modern traditionally built (circa. 1980) 3 BEDROOMED DETACHED BUNGALOW RESIDENCE affording light and airy accommodation, situated within close proximity of the popular Primary School and Doctors Surgery at Nantgaredig that also offers a Public House/Restaurant and which in turn is located amidst the beautiful Towy River Valley just off the A40 trunk road (regular bus route) 6 miles east of Glangwili General Hospital and the full range of facilities and services at the centre of the County and Market town of Carmarthen and is situated within 10 miles of the town of Llandeilo. The property enjoying ease of access to the National Botanical Garden of Wales, Aberglasney Gardens from the A48 dual carriageway at Porthyrhyd.
RECESSED ENTRANCE PORCH
with PVCu opaque double glazed entrance door and side screen to
RECEPTION HALL - 6' 4'' (1.93m) wide
with radiator. 2 Wall light fittings. C/h thermostat control. Telephone point.
LOUNGE - 17' x 14' 10'' (5.18m x 4.52m)
with feature tiled fireplace. PVCu double glazed window with a view to fore. Radiator. TV point. 5 Power points.
FITTED KITCHEN/DINING ROOM - 14' 2'' x 13' 8'' (4.31m x 4.16m)
with boarded effect vinyl floor covering. Radiator. PVCu double glazed window overlooking the rear garden. 10 Power points plus fused point. Telephone point. C/h timer control. 'Trianco' oil fired central heating boiler. Range of fitted base and eye level light oak effect kitchen units with under pelmet lighting incorporating an electric oven, ceramic hob, cooker hood, 1.5 bowl sink unit and integrated fridge. Part panelled walls to match the kitchen worksurface. Pine panelled doors to the Lounge, Inner Hall and
UTILITY ROOM - 13' 8'' x 7' 7'' (4.16m x 2.31m) overall
'L' shaped with ceramic tiled floor. Part tiled walls. PVCu opaque double glazed window. PVCu opaque double glazed door to rear. Plumbing for washing machine. Radiator. 5 Power points. Range of fitted base and eye level kitchen units incorporating a sink unit. Door to the Integral Garage.
SEPARATE WC
with ceramic tiled floor. WC. PVCu opaque double glazed window.
INNER HALL - 12' x 8' (3.65m x 2.44m) plus
hallway off. 1 Wall light. 1 Power point.
BUILT-IN AIRING/LINEN CUPBOARD
with pine double doors. Pre-lagged hot water cylinder. Slatted shelving.
REAR BEDROOM 1 - 12' 5'' x 10' 3'' (3.78m x 3.12m) overall
slightly 'L' shaped with PVCu double glazed window. Radiator. 4 Power points.
REAR BEDROOM 2 - 13' x 10' 3'' (3.96m x 3.12m)
with radiator. 5 Power points. PVCu sliding double glazed patio door to
CONSERVATORY - 10' x 8' (3.05m x 2.44m)
PVCu double glazed on a dwarf wall. PVCu double glazed door to outside. The Conservatory overlooks the rear garden.
SHOWER ROOM - 8' 4'' x 7' 11'' (2.54m x 2.41m)
recently refurbished with tiled floor. Part tiled walls. Chrome towel warmer ladder radiator. PVCu opaque double glazed window. Fitted wall mirror. Waterproof panelled shower enclosure with electric shower over. 2 Piece suite in white comprising WC and wash hand basin with fitted storage cupboard beneath.
MASTER BEDROOM 3 - 14' 3'' x 11' 11'' (4.34m x 3.63m)
with PVCu double glazed window to fore with a view. Radiator. Telephone point. 4 Power points.
EXTERNALLY
Walled/gated/pillared tarmacadamed entrance drive with decorative 'Bradstone' border providing ample private car parking/turning. Enclosed front lawned garden with herbaceous borders. There are footpaths to either side. Rear paved sun terrace with beyond a level lawned garden with further paved sun terrace and herbaceous borders with ornamental shrubs/trees. The rear garden abuts farmland and enjoys views up the Towy Valley. OUTSIDE LIGHT and WATER TAP. GARDEN STORE SHED. OIL STORAGE TANK.
INTEGRAL GARAGE - 16' 4'' x 11' 3'' (4.97m x 3.43m)
with insulated electronically operated garage door. PVCu opaque double glazed door to side. Electricity consumer unit. Water tap. 4 Power points. Access to loft space.
Council Tax Band: E
Tenure: Freehold
RECESSED ENTRANCE PORCH
with PVCu opaque double glazed entrance door and side screen to
RECEPTION HALL - 6' 4'' (1.93m) wide
with radiator. 2 Wall light fittings. C/h thermostat control. Telephone point.
LOUNGE - 17' x 14' 10'' (5.18m x 4.52m)
with feature tiled fireplace. PVCu double glazed window with a view to fore. Radiator. TV point. 5 Power points.
FITTED KITCHEN/DINING ROOM - 14' 2'' x 13' 8'' (4.31m x 4.16m)
with boarded effect vinyl floor covering. Radiator. PVCu double glazed window overlooking the rear garden. 10 Power points plus fused point. Telephone point. C/h timer control. 'Trianco' oil fired central heating boiler. Range of fitted base and eye level light oak effect kitchen units with under pelmet lighting incorporating an electric oven, ceramic hob, cooker hood, 1.5 bowl sink unit and integrated fridge. Part panelled walls to match the kitchen worksurface. Pine panelled doors to the Lounge, Inner Hall and
UTILITY ROOM - 13' 8'' x 7' 7'' (4.16m x 2.31m) overall
'L' shaped with ceramic tiled floor. Part tiled walls. PVCu opaque double glazed window. PVCu opaque double glazed door to rear. Plumbing for washing machine. Radiator. 5 Power points. Range of fitted base and eye level kitchen units incorporating a sink unit. Door to the Integral Garage.
SEPARATE WC
with ceramic tiled floor. WC. PVCu opaque double glazed window.
INNER HALL - 12' x 8' (3.65m x 2.44m) plus
hallway off. 1 Wall light. 1 Power point.
BUILT-IN AIRING/LINEN CUPBOARD
with pine double doors. Pre-lagged hot water cylinder. Slatted shelving.
REAR BEDROOM 1 - 12' 5'' x 10' 3'' (3.78m x 3.12m) overall
slightly 'L' shaped with PVCu double glazed window. Radiator. 4 Power points.
REAR BEDROOM 2 - 13' x 10' 3'' (3.96m x 3.12m)
with radiator. 5 Power points. PVCu sliding double glazed patio door to
CONSERVATORY - 10' x 8' (3.05m x 2.44m)
PVCu double glazed on a dwarf wall. PVCu double glazed door to outside. The Conservatory overlooks the rear garden.
SHOWER ROOM - 8' 4'' x 7' 11'' (2.54m x 2.41m)
recently refurbished with tiled floor. Part tiled walls. Chrome towel warmer ladder radiator. PVCu opaque double glazed window. Fitted wall mirror. Waterproof panelled shower enclosure with electric shower over. 2 Piece suite in white comprising WC and wash hand basin with fitted storage cupboard beneath.
MASTER BEDROOM 3 - 14' 3'' x 11' 11'' (4.34m x 3.63m)
with PVCu double glazed window to fore with a view. Radiator. Telephone point. 4 Power points.
EXTERNALLY
Walled/gated/pillared tarmacadamed entrance drive with decorative 'Bradstone' border providing ample private car parking/turning. Enclosed front lawned garden with herbaceous borders. There are footpaths to either side. Rear paved sun terrace with beyond a level lawned garden with further paved sun terrace and herbaceous borders with ornamental shrubs/trees. The rear garden abuts farmland and enjoys views up the Towy Valley. OUTSIDE LIGHT and WATER TAP. GARDEN STORE SHED. OIL STORAGE TANK.
INTEGRAL GARAGE - 16' 4'' x 11' 3'' (4.97m x 3.43m)
with insulated electronically operated garage door. PVCu opaque double glazed door to side. Electricity consumer unit. Water tap. 4 Power points. Access to loft space.
Council Tax Band: E
Tenure: Freehold
Council tax
First listed
Over a month agoEnergy Performance Certificate
Nantgaredig, Carmarthen
Placebuzz mortgage repayment calculator
Monthly repayment
The Est. Mortgage is for a 25 years repayment mortgage based on a 10% deposit and a 5.5% annual interest. It is only intended as a guide. Make sure you obtain accurate figures from your lender before committing to any mortgage. Your home may be repossessed if you do not keep up repayments on a mortgage.
Nantgaredig, Carmarthen - Streetview
DISCLAIMER: Property descriptions and related information displayed on this page are marketing materials provided by Gerald R Vaughan Estate Agents - Carmarthen. Placebuzz does not warrant or accept any responsibility for the accuracy or completeness of the property descriptions or related information provided here and they do not constitute property particulars. Please contact Gerald R Vaughan Estate Agents - Carmarthen for full details and further information.





