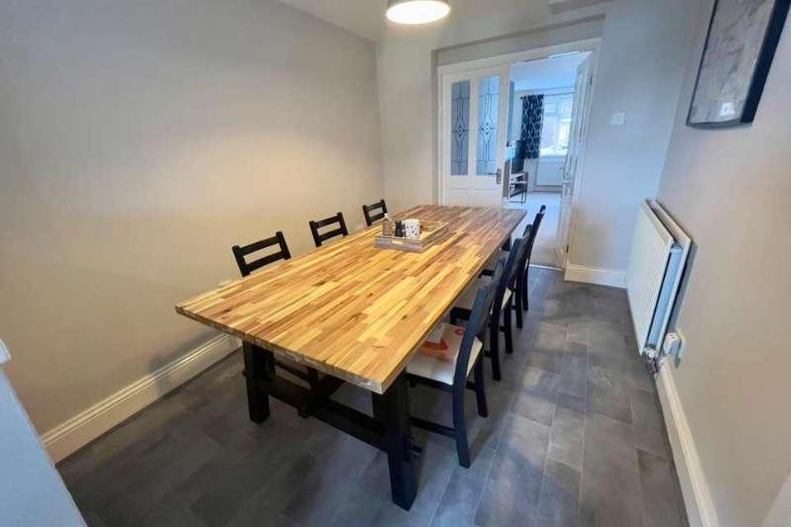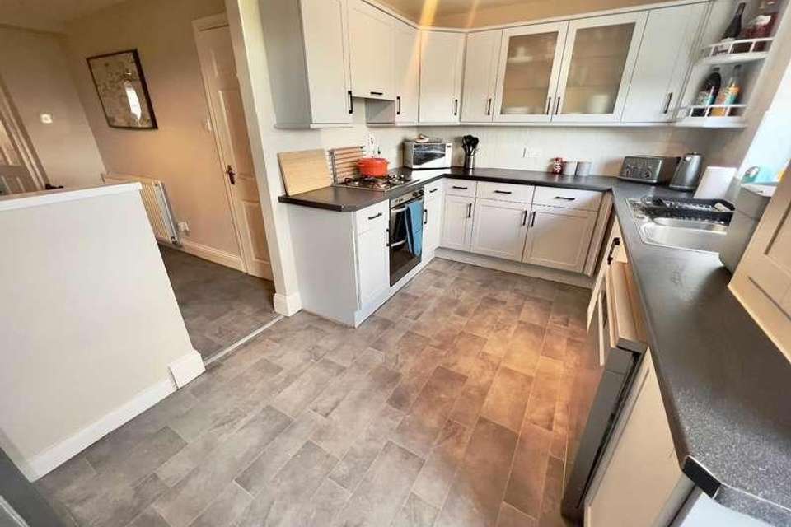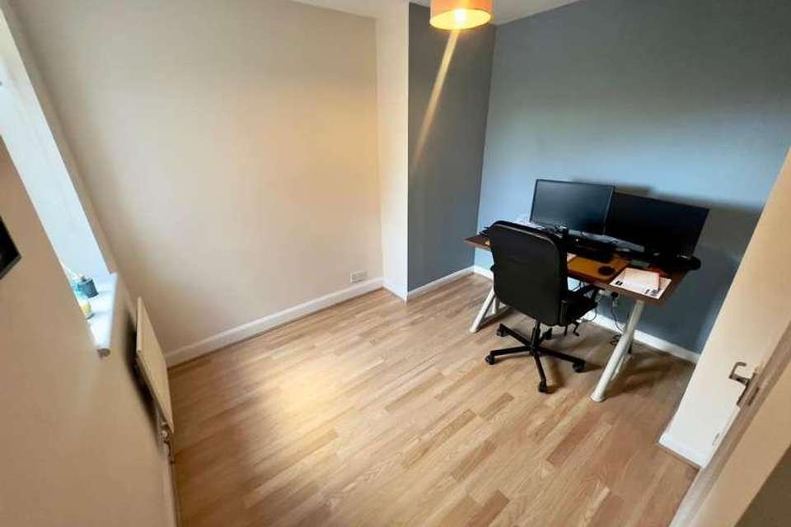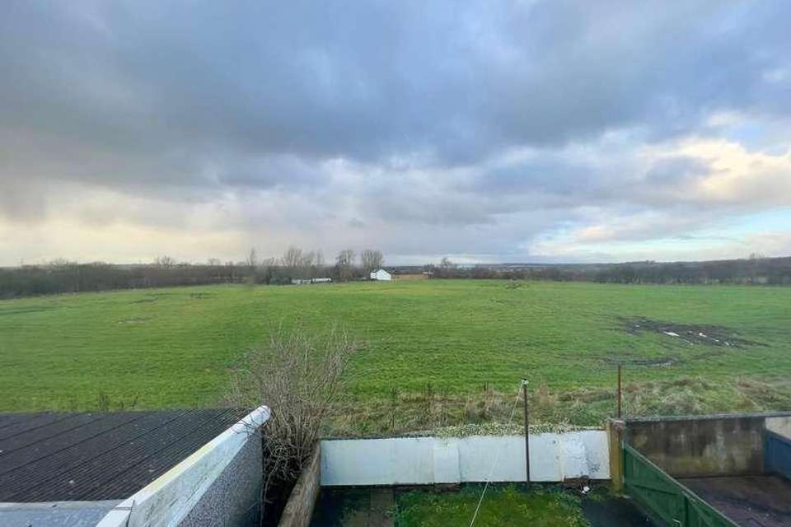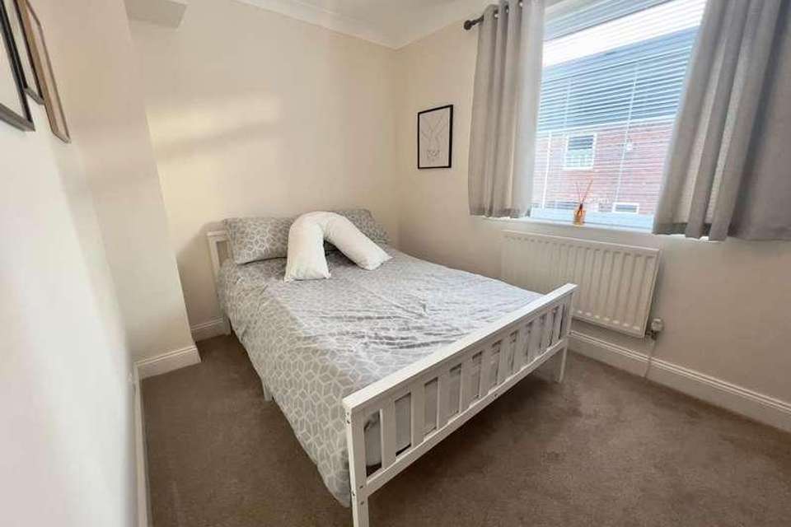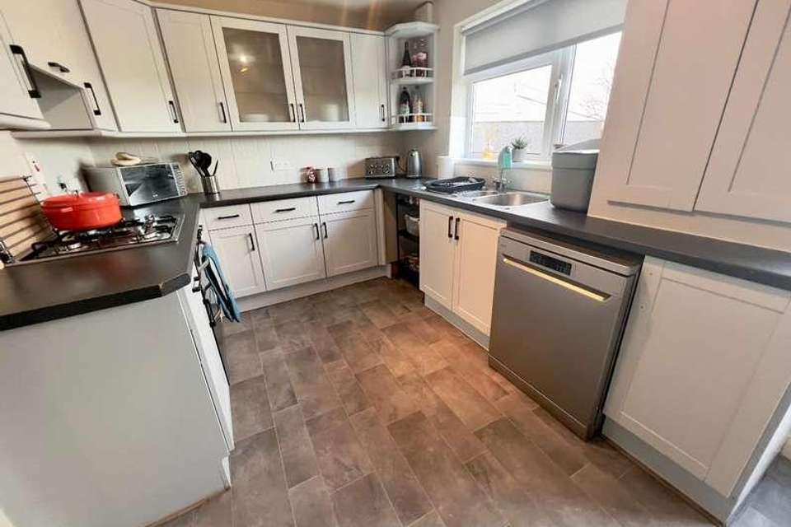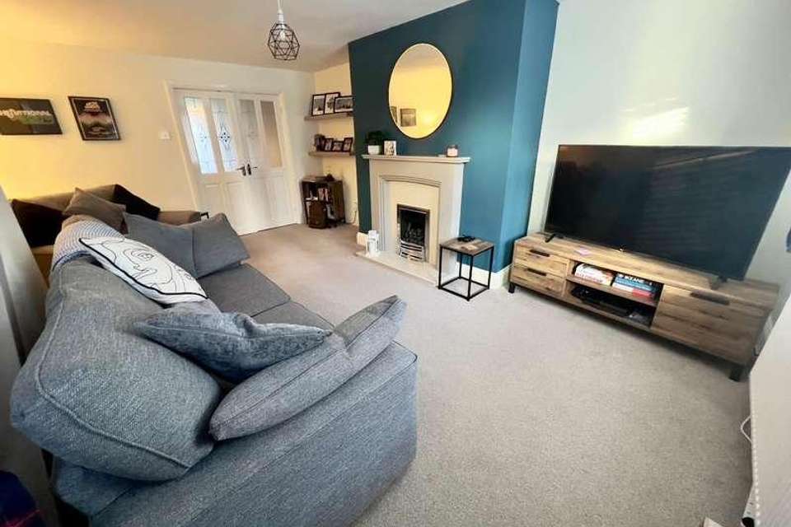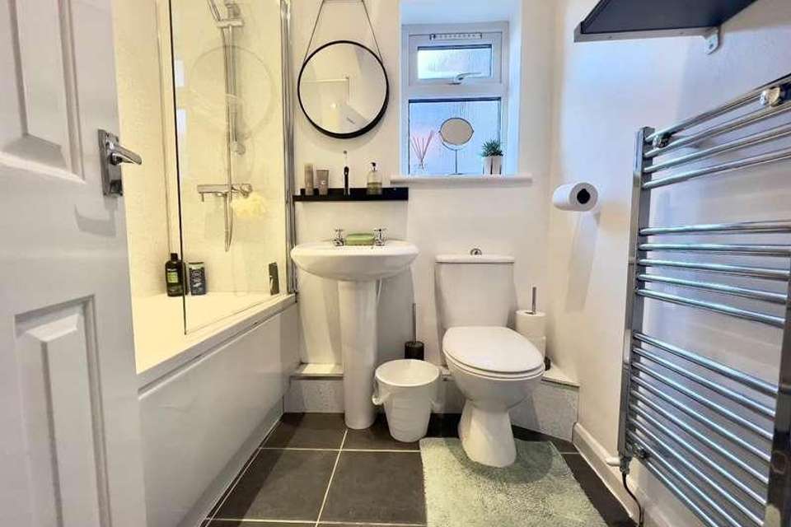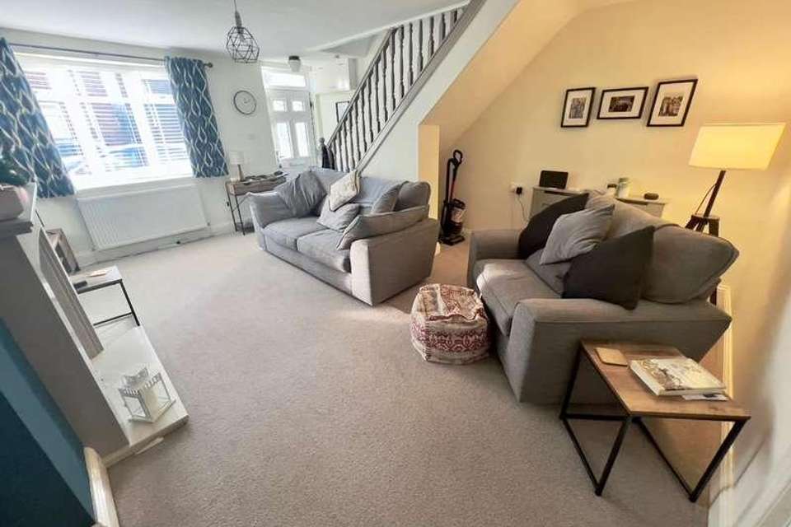3 bedroom end of terrace house for sale
Durham, DH6terraced house
bedrooms
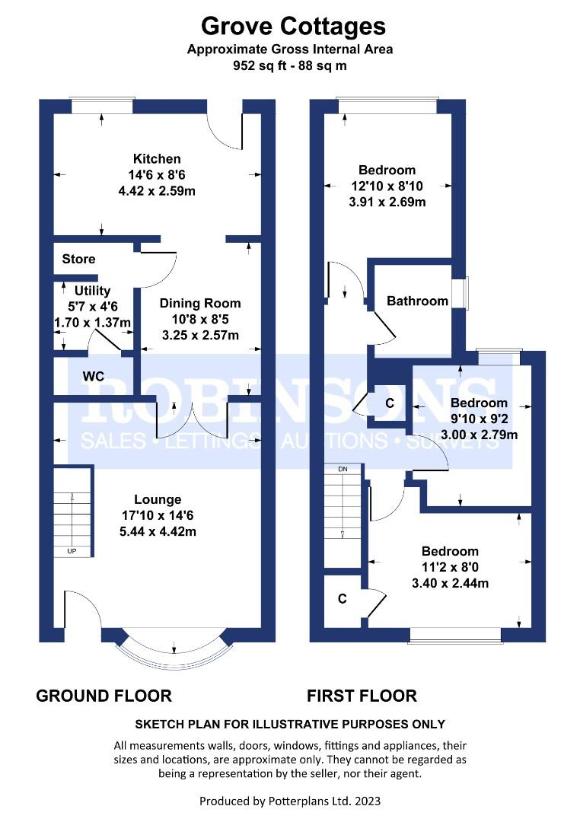
Property photos

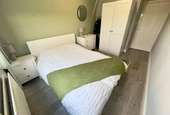
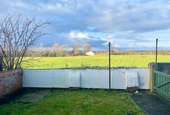
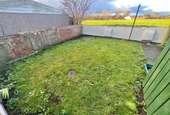
+10
Property description
Stunning End Terrace Property ** Ideal Starter or Family Home ** Extended & Spacious Floor Plan ** Outskirts of Durham ** Private & Sunny Rear Aspect ** Rear Views ** Local Amenities & Road Links ** Close to Good Schooling ** Double Glazing & GCH Via Combination Boiler ** Must Be Viewed **The layout includes: an entrance leading to a spacious and cosy lounge featuring a standout fireplace and double doors that open into the dining room. The dining area accommodates a generously sized table and chairs and seamlessly connects to the well-equipped fitted kitchen. Additionally, there's a practical utility room and a cloakroom/ WC on this level. Moving to the first floor, three ample bedrooms await, with the master bedroom boasting rear views. The bathroom/WC is equipped with a modern white suite, including an over-bath shower. Outside, a small front courtyard garden with gated access complements the enclosed rear garden, providing a serene and relatively private outdoor space with a sunny aspect and lovely views.Coxhoe is a former mining village situated less than six miles Southwest from Durham city between the towns of Bowburn and Cornforth. The nearby A1(M) provides commuter access throughout the region and beyond. A range of amenities can be found within Coxhoe High Street and the nearby villages, with a larger range of amenities to be found in Durham City. Local schools include Coxhoe, Bowburn and Quarrington Hill Primary Schools.GROUND FLOOREntranceLounge5.44m x 4.42m (17'10 x 14'06)Dining Room3.25m x 2.57m (10'08 x 8'05)Utility1.70m x 1.37m (5'07 x 4'06)WC1.70m x 0.81m (5'07 x 2'08)Kitchen4.42m x 2.59m (14'06 x 8'06)FIRST FLOORBedroom3.91m x 2.69m (12'10 x 8'10)Bedroom3.40m x 2.44m (11'02 x 8'0)Bedroom3.00m x 2.79m (9'10 x 9'02)Bathroom/WC1.98m x 1.63m (6'06 x 5'04)Agent NoteElectricity Supply: MainsWater Supply: MainsSewerage: MainsHeating: Gas Central HeatingBroadband: Basic 7 Mbps, Superfast 79 Mbps, Mobile Signal/Coverage: Good/AverageTenure: FreeholdCouncil Tax: Durham County Council, Band A - Approx ?1621paEnergy Rating: DDisclaimer: The preceding details have been sourced from the seller and OnTheMarket.com. Verification and clarification of this information, along with any further details concerning Material Information parts A, B & C, should be sought from a legal representative or appropriate authorities. Robinsons cannot accept liability for any information provided.
Interested in this property?
Council tax
First listed
Last weekDurham, DH6
Marketed by
Robinsons 1 Old Elvet,Durham,County Durham,DH1 3HLCall agent on 0191 386 2777
Placebuzz mortgage repayment calculator
Monthly repayment
The Est. Mortgage is for a 25 years repayment mortgage based on a 10% deposit and a 5.5% annual interest. It is only intended as a guide. Make sure you obtain accurate figures from your lender before committing to any mortgage. Your home may be repossessed if you do not keep up repayments on a mortgage.
Durham, DH6 - Streetview
DISCLAIMER: Property descriptions and related information displayed on this page are marketing materials provided by Robinsons. Placebuzz does not warrant or accept any responsibility for the accuracy or completeness of the property descriptions or related information provided here and they do not constitute property particulars. Please contact Robinsons for full details and further information.





