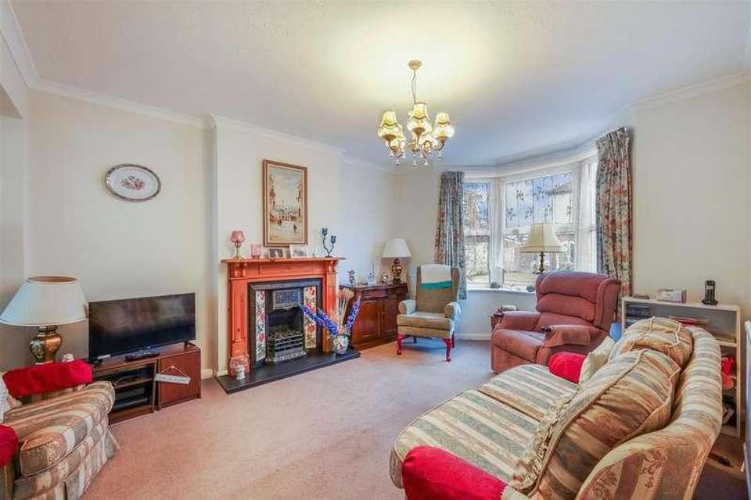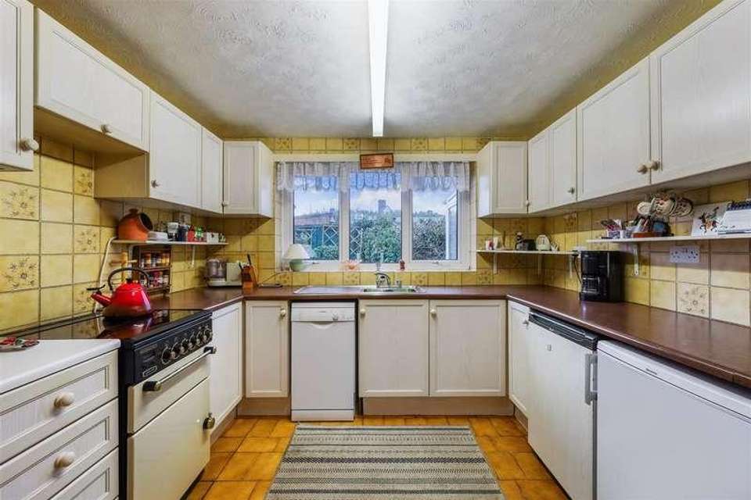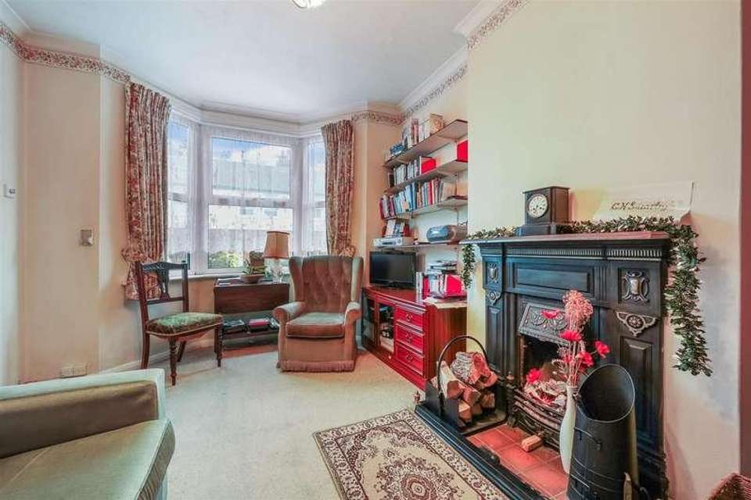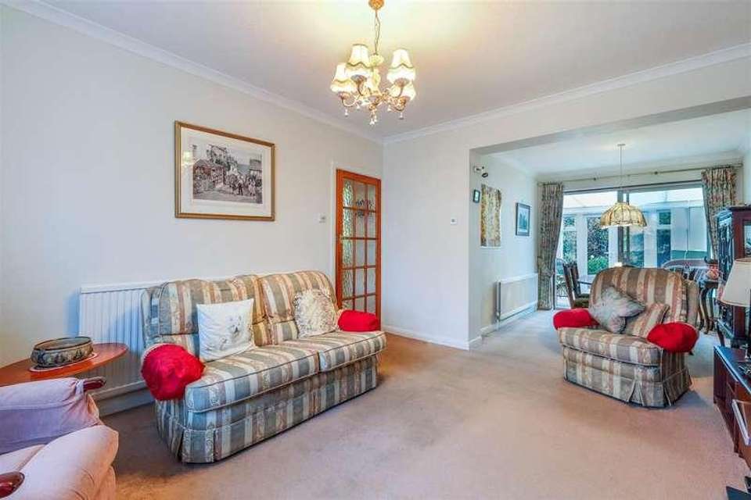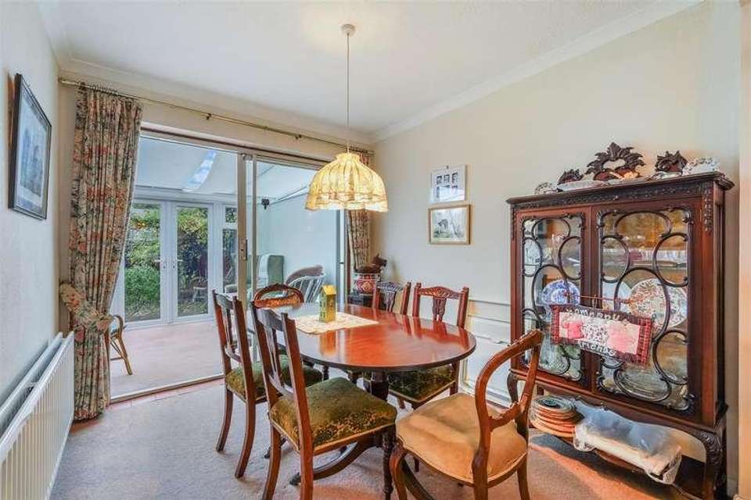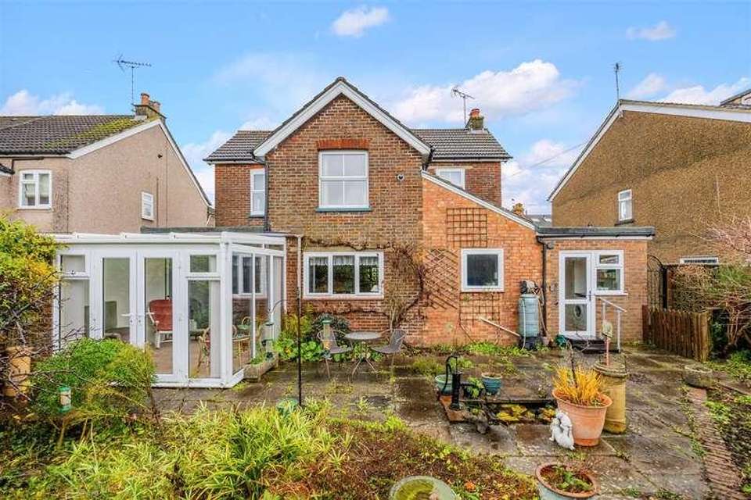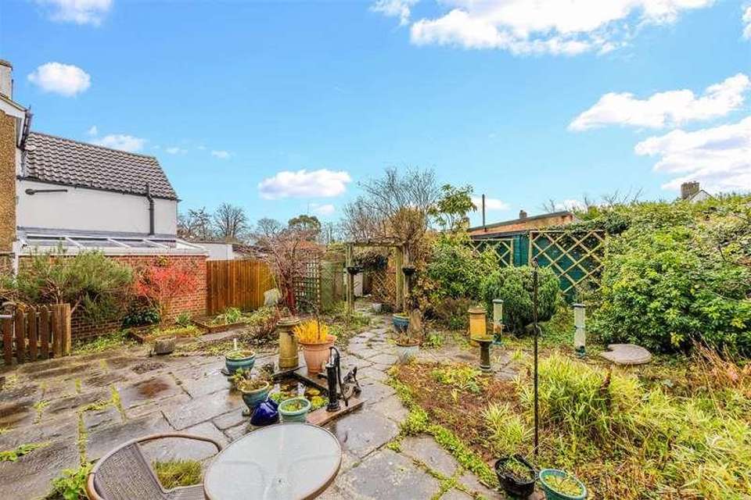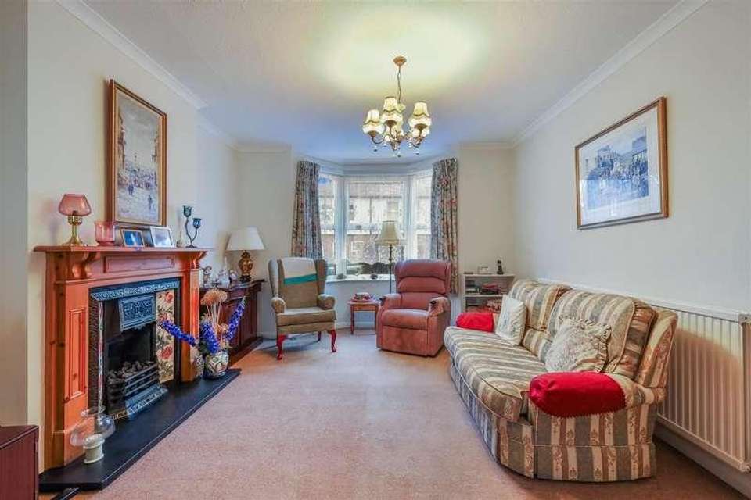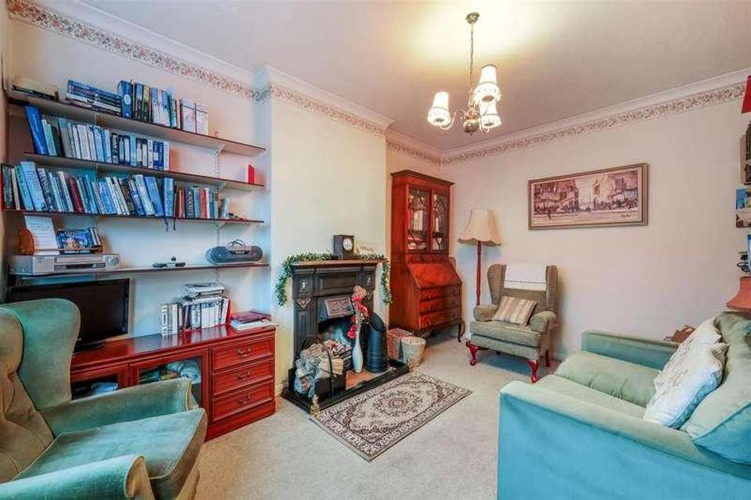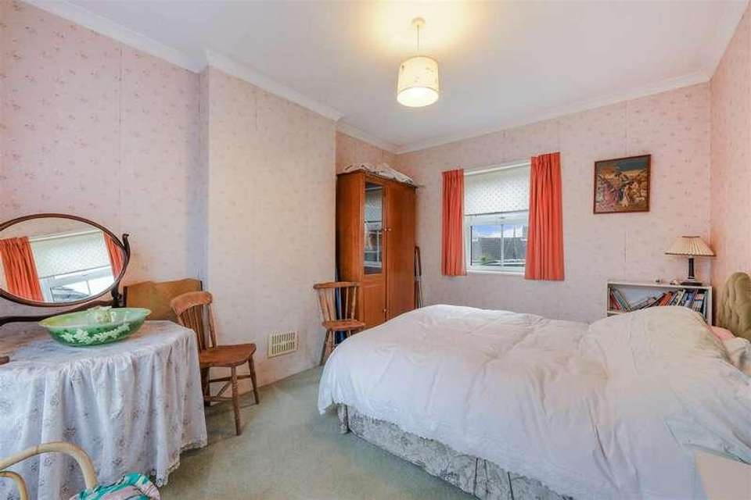3 bedroom detached house for sale
Banstead, SM7detached house
bedrooms
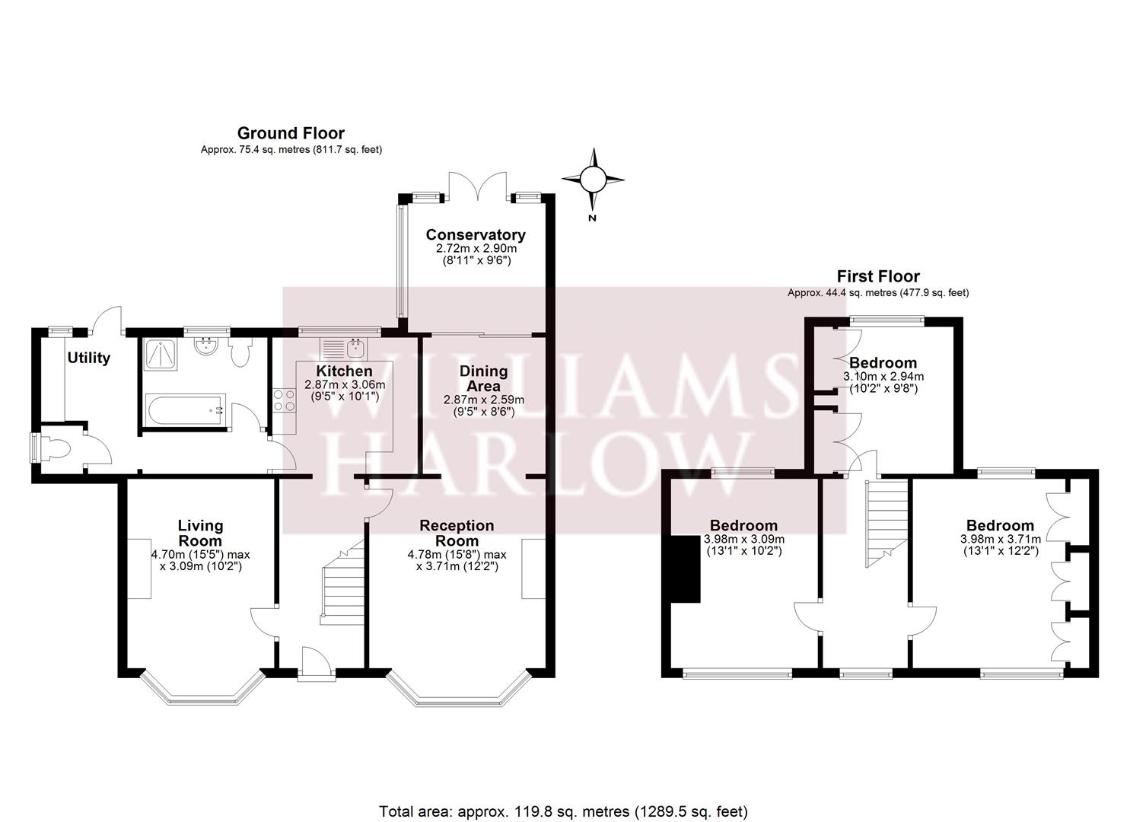
Property photos

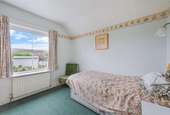


+15
Property description
A rare opportunity to acquire a double fronted turn of the century detached home requiring some modernisation but affording the prospective purchaser the opportunity of extending and improving (STC). The property has FOUR RECEPTION ROOMS, THREE DOUBLE BEDROOMS, parking for 3-4 vehicles and SOUTHERLY aspect rear garden. SOLE AGENTS. NO ONWARD CHAINFRONT DOORPart glazed front door, outside coach lamp, giving access through to the:ENTRANCE HALLWAY3.99m x 1.83m (13'1 x 6'0)Open tread staircase rising to the first floor. Wood effect flooring. Radiator. Cupboard housing circuit breakers.LOUNGE3.68m x 4.70m (12'1 x 15'5)Attractive bay window to the front. Coving. Radiator. Fireplace feature with wooden surround, wrought iron inner with inset gas flame effect fire.DINING ROOM2.69m x 2.95m (8'10 x 9'8)Serving hatch through to the kitchen. Radiator. Coving. Sliding patio doors giving access through to the:CONSERVATORY2.67m x 2.84m (8'9 x 9'4)Full height windows to the side enjoying a pleasant outlook over the rear garden. Double opening French doors to the rear.SITTING ROOM3.07m x 4.67m (10'1 x 15'4)Attractive bay window to the front. Wrought iron fireplace with open fire and tiled hearth. Coving. Radiator.KITCHEN3.05m x 3.05m (10'0 x 10'0)Roll edge work surfaces incorporating stainless steel sink drainer with mixer tap. A comprehensive range of cupboards and drawers below the work surface with spaces for various free standing appliances. Eye level cupboards. Part tiled walls. Window to the rear. Tiled floor. Doorway providing access through to:INNER LOBBY3.05m x 0.81m (10'0 x 2'8)Tiled floor. Access to loft void.UTILITY ROOM3.05m x 1.98m (10'0 x 6'6)Glazed door and window providing rear access. Work surface below which there is space for two domestic appliances. Built in cupboards. Shelving. Radiator. Tiled floor.DOWNSTAIRS WCWC. Obscured glazed window to the side. Tiled flooring.BATHROOMWhite suite comprising of a panel bath. Separate shower. Wash hand basin with cupboard below. Low level WC. Shaver point. Heated towel rail. Obscured glazed window to the rear. Tiled walls and tiled floor.FIRST FLOOR ACCOMMODATIONLANDINGReached via a turn staircase with half landing. Access to loft void. Window to the front. Radiator.BEDROOM ONE3.07m x 4.06m (10'1 x 13'4)Measured to the face of a comprehensive range of built in wardrobes providing useful hanging and storage. Coving. Radiator. Double aspect with window to front and rear.BEDROOM TWO3.96m x 3.07m (13'0 x 10'1)Double aspect room with window to the front and rear. Radiator.BEDROOM THREE3.05m x 3.05m (10'0 x 10'0)Built in wardrobes. Storage cupboards, one housing the gas central heating boiler. Access to small loft void. Dressing table. Window to the rear. Radiator.OUTSIDEFRONTPredominantly laid to hard standing providing off street parking spaces with a low rise brick retaining wall marking the front boundary. There is an additional off street parking space to the side. A wrought iron side gate gives access to the:SOUTHERLY ASPECT REAR GARDEN11.40m x 13.49m approximately (37'5 x 44'3 approxiThe principally paved for ease of maintenance and comprises of paved areas, covered pergolas, flower/shrub borders, some small ornamental garden trees and ornamental garden pond. There is also a small vegetable growing area and small wooden garden shed.COUNCIL TAXReigate & Banstead BAND E ?2,732.11 2023/24
Council tax
First listed
Over a month agoBanstead, SM7
Placebuzz mortgage repayment calculator
Monthly repayment
The Est. Mortgage is for a 25 years repayment mortgage based on a 10% deposit and a 5.5% annual interest. It is only intended as a guide. Make sure you obtain accurate figures from your lender before committing to any mortgage. Your home may be repossessed if you do not keep up repayments on a mortgage.
Banstead, SM7 - Streetview
DISCLAIMER: Property descriptions and related information displayed on this page are marketing materials provided by Williams Harlow. Placebuzz does not warrant or accept any responsibility for the accuracy or completeness of the property descriptions or related information provided here and they do not constitute property particulars. Please contact Williams Harlow for full details and further information.




