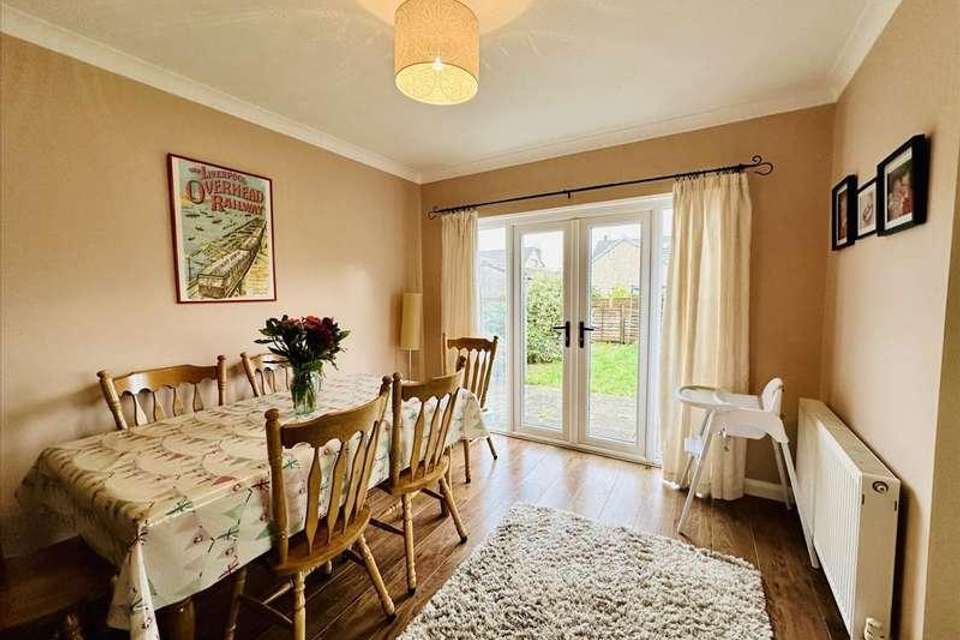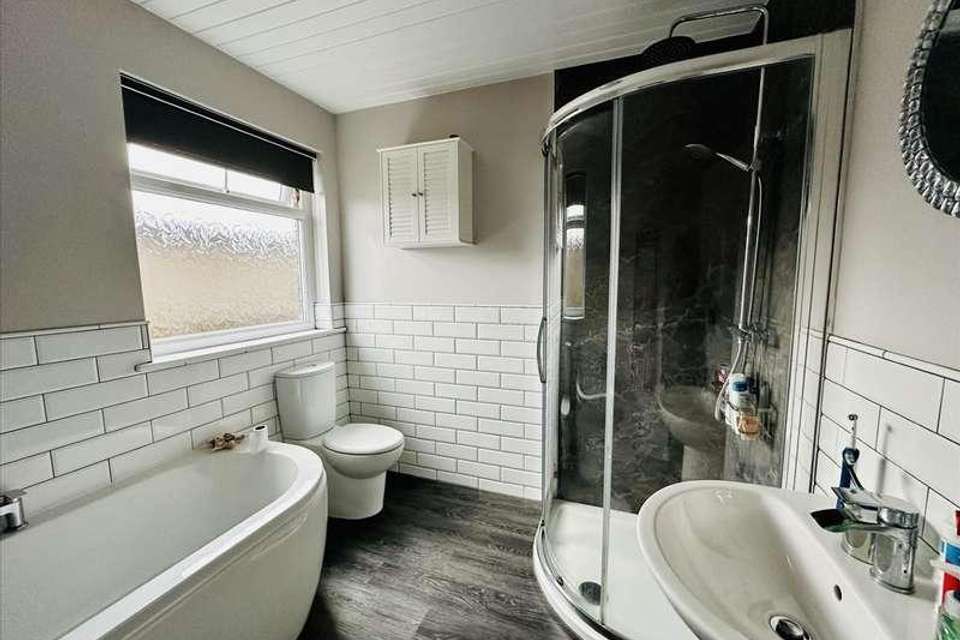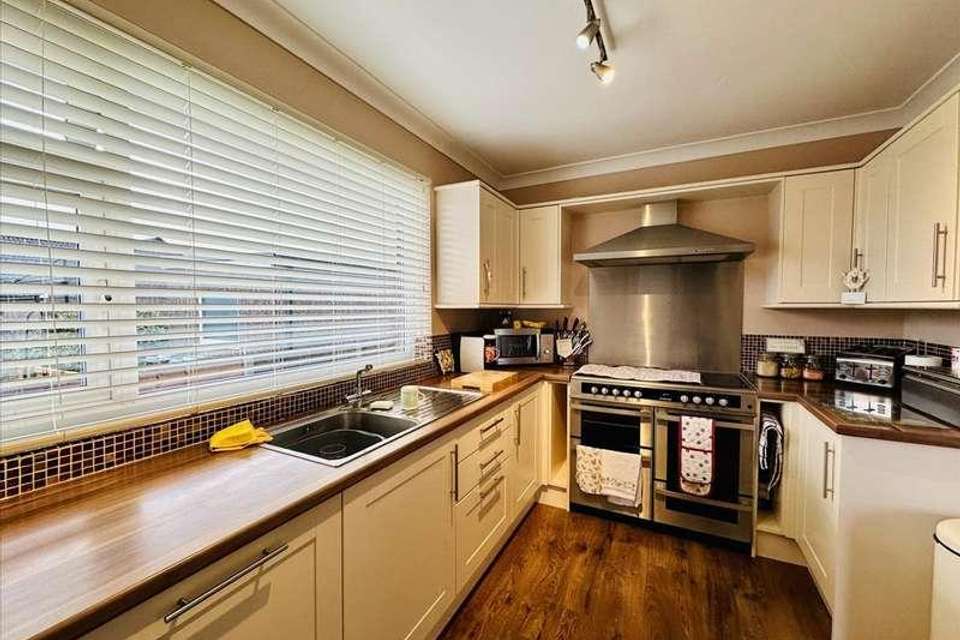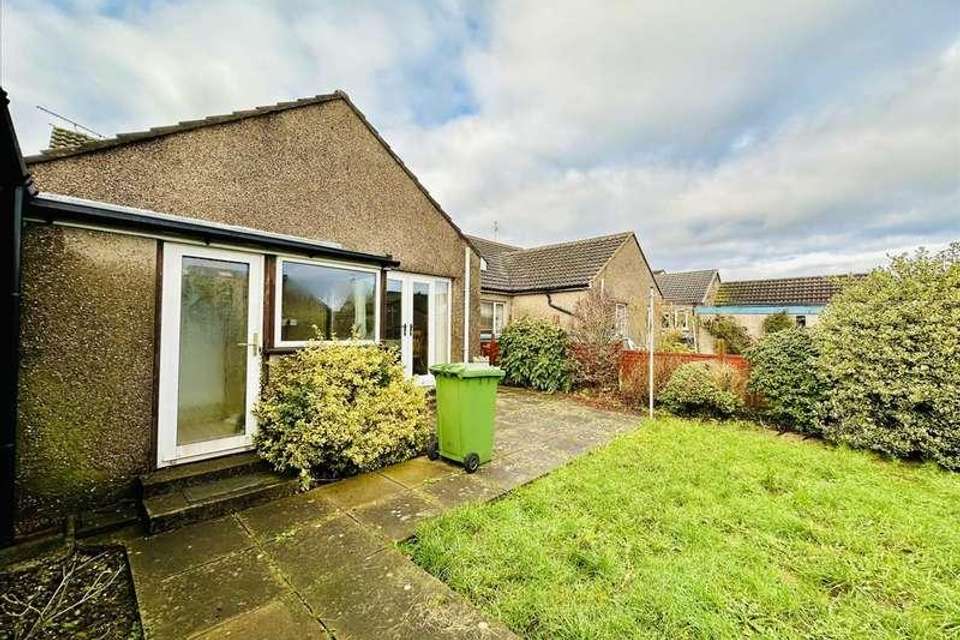4 bedroom semi-detached house for sale
Ulverston, LA12semi-detached house
bedrooms
Property photos


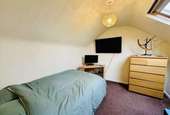

+12
Property description
Home and Finance are delighted to offer For Sale this larger than expected four bedroom family home in a much sought after area of Ulverston. The property briefly comprises of a good sized entrance hall with doors leading to the downstairs rooms, over looking the front garden is the large master bedroom and lovely lounge. There is a further bedroom with views over the rear garden, dining room with patio doors to the rear garden, access from the dining room into the kitchen which has a range of cream units with built in appliances. There is a modern downstairs bathroom with white suite including bath, separate shower cubicle, sink and w/c. Stairs from the entrance hall lead to the first floor where there are two further bedrooms and landing with built in storage cupboards.Outside there is a front garden with mature bushes and plants, tarmac drive which runs down the side of the house providing plenty of parking for several cars. garage and rear garden with lawned and patio area.A viewing is highly recommended to appreciate all this lovely home has to offer.EPC Rating DCouncil Tax Band DEntrance Hall Access from the front door into the entrance vestibule which has a doorway opening into a good sized hallway with doors leading to the downstairs rooms and stairs to the first floor.Lounge 4.81m (15' 9') x 3.42m (11' 3')A lovely lounge neutrally decorated with large double glazed window over looking the front garden, feature fireplace with gas fire and radiator.Dining Room 3.59m (11' 9') x 3.01m (9' 11')Neutrally decorated, contrasting wood effect flooring and ceiling coving, with plenty of space for dining room table and chairs, double glazed patio doors open out to the rear patio and garden area. Doorway opens into the kitchen.Kitchen 2.57m (8' 5') x 3.56m (11' 8')A beautiful fitted kitchen with a range of cream base and wall units, built in appliances include fridge/freezer and dishwasher, space for washing machine, freestanding range style cooker with stainless steel splash back and extractor.Door leads into the rear porch which has access to the rear garden and drive.Bedroom 4.36m (14' 4') x 3.24m (10' 8')Downstairs is the good sized master bedroom which has views over the front garden.Bedroom 3.25m (10' 8') x 3.20m (10' 6')Another good sized double bedroom with views over the rear garden, with ample built in storage cupboards and shelves.Bathroom 2.55m (8' 4') x 2.37m (7' 9')A beautiful modern family bathroom with white suite including bath, corner shower sink and w/c. Pillar box white tiles with contrasting grey grout, dark grey shower panelling and white clad ceiling.Stairs To First Floor Stairs from the entrance hallway lead to the first floor landing where there are built in storage cupboards and skylight window.Bedroom 3.04m (10' 0') x 2.41m (7' 11')Neutrally decorated with access to the under eaves storage, radiator and skylight window.Bedroom 2.97m (9' 9') x 3.20m (10' 6')A double bedroom with some restricted head height, neutrally decorated, radiator and skylight window.Outside To the front the garden is planted with mature bushes and plants, tarmac path leads from the driveway to the front door.Drive Situated to the right hand side of this house is the tarmac drive which provides parking for several cars and gives access to the garage, which has a roller door to the front and further door to the side providing access to the rear garden.Gardens To the rear is a lawned garden with a selection of plants and bushes, a lovely flagged patio area perfect for those summer evening BBQ's.
Interested in this property?
Council tax
First listed
Over a month agoUlverston, LA12
Marketed by
Home & Finance 233 - 235 Dalton Road,Barrow-in-Furness,LA14 1PQCall agent on 01229 870967
Placebuzz mortgage repayment calculator
Monthly repayment
The Est. Mortgage is for a 25 years repayment mortgage based on a 10% deposit and a 5.5% annual interest. It is only intended as a guide. Make sure you obtain accurate figures from your lender before committing to any mortgage. Your home may be repossessed if you do not keep up repayments on a mortgage.
Ulverston, LA12 - Streetview
DISCLAIMER: Property descriptions and related information displayed on this page are marketing materials provided by Home & Finance. Placebuzz does not warrant or accept any responsibility for the accuracy or completeness of the property descriptions or related information provided here and they do not constitute property particulars. Please contact Home & Finance for full details and further information.


