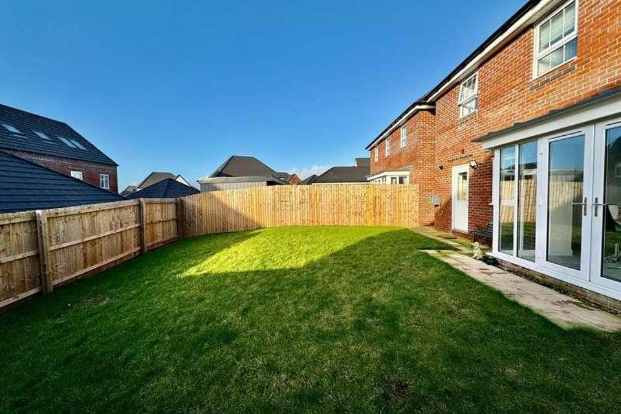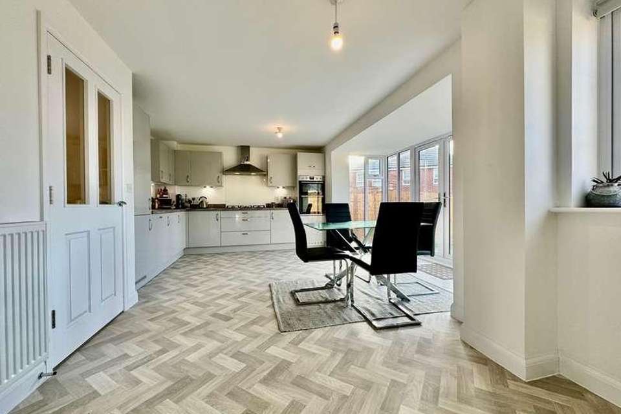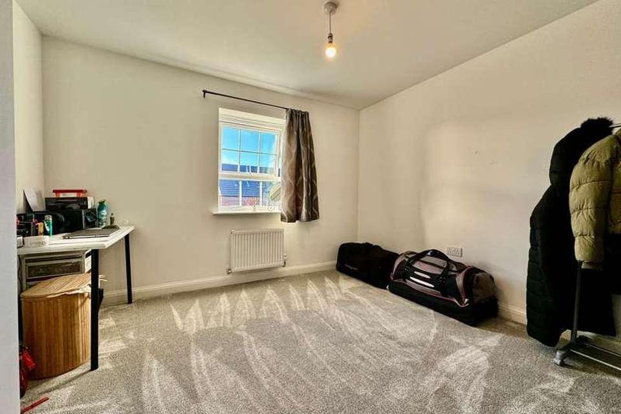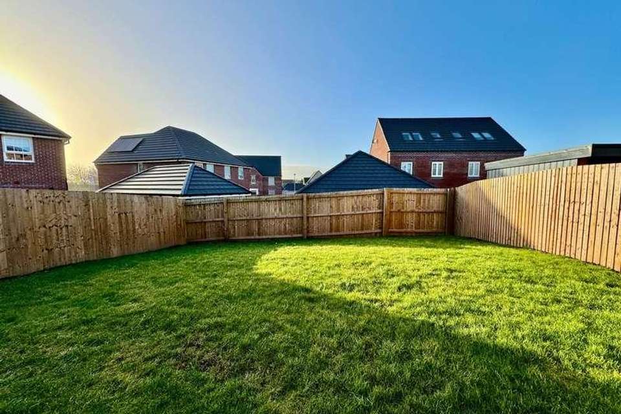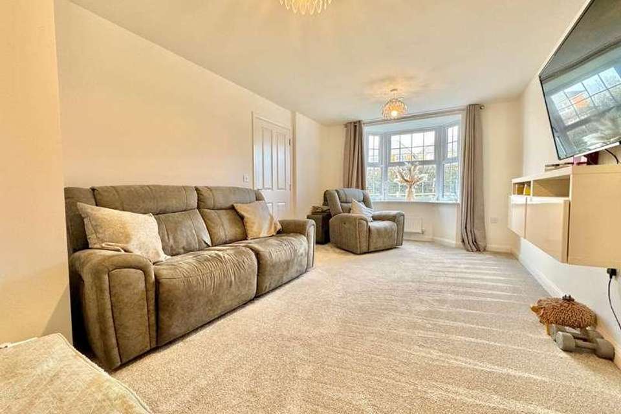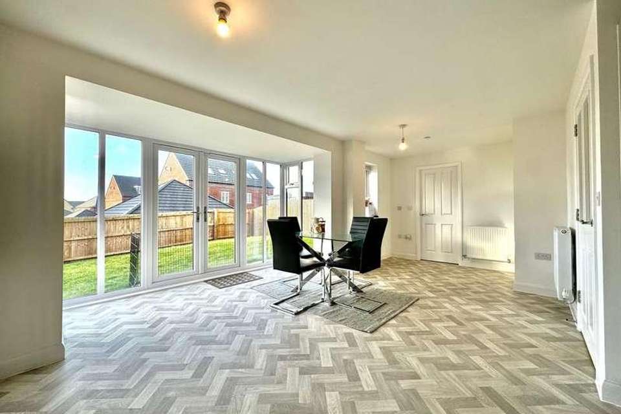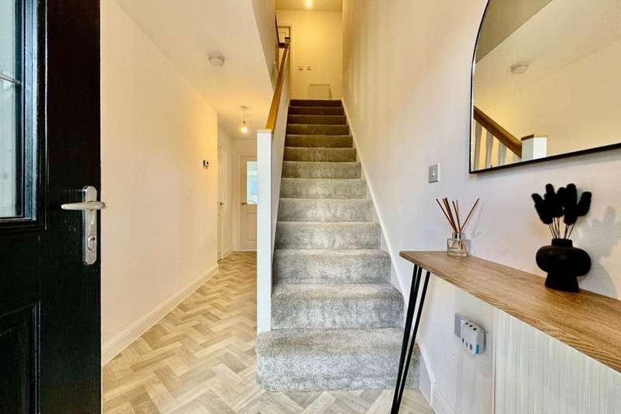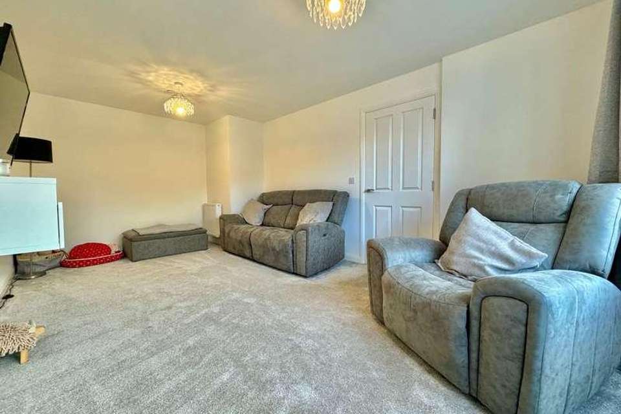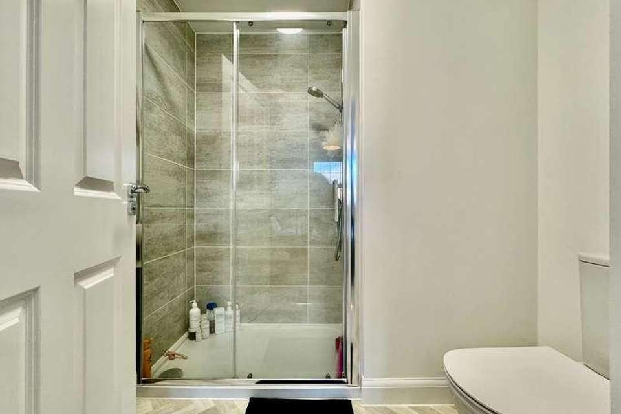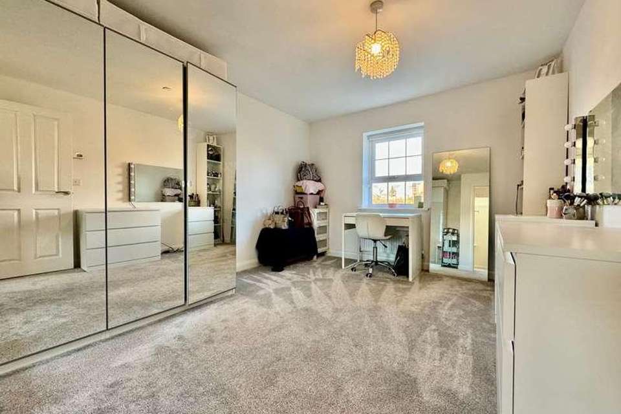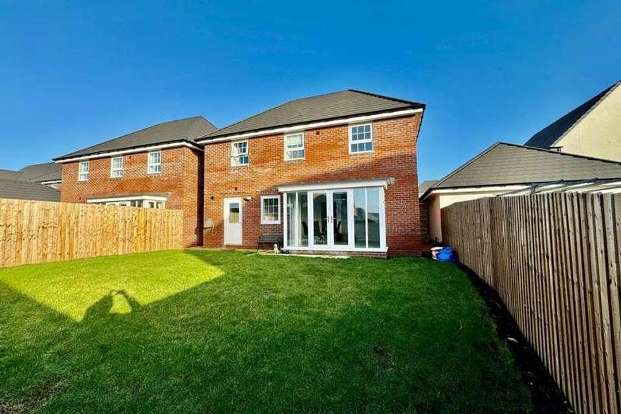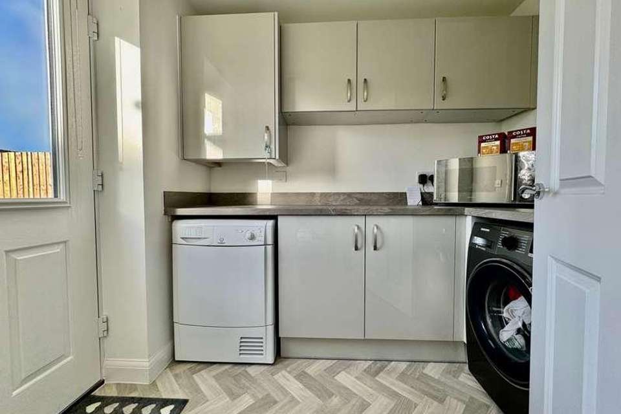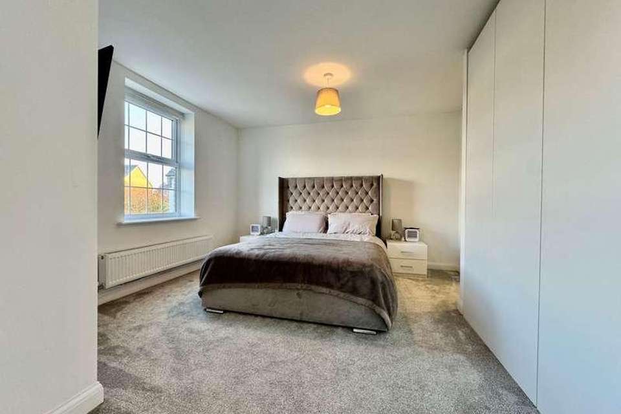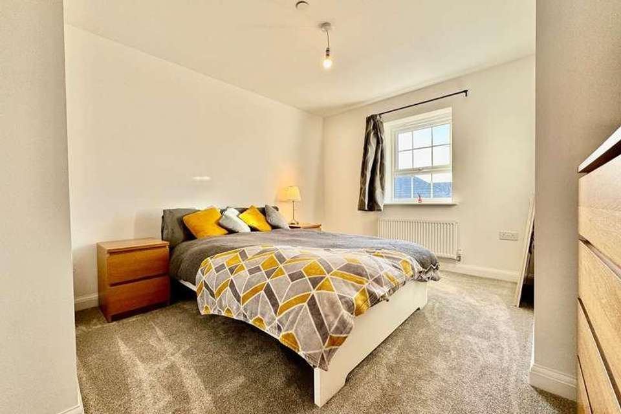4 bedroom detached house for sale
St. Athan, CF62detached house
bedrooms
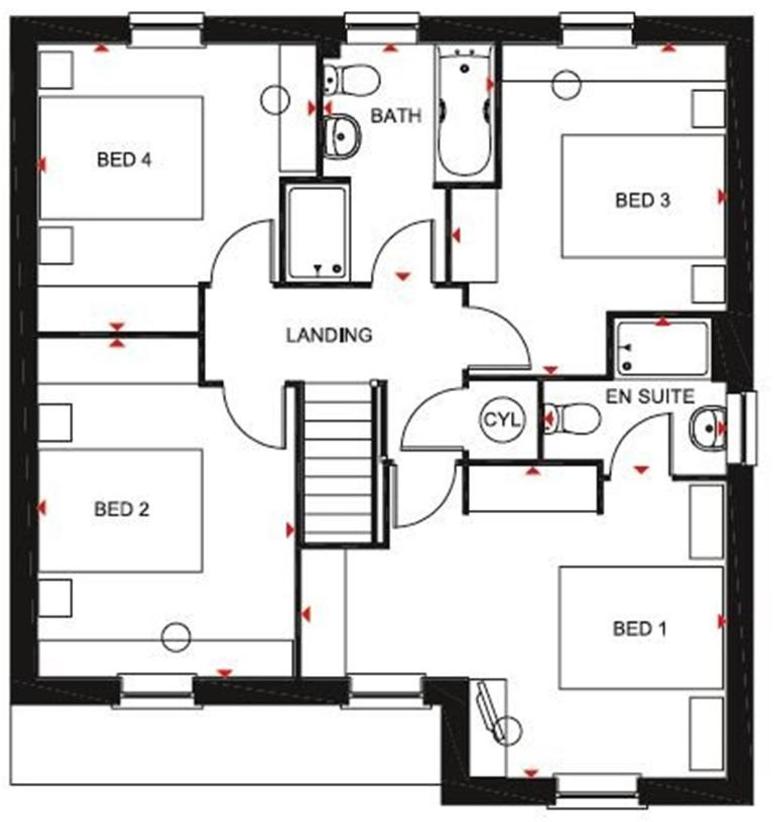
Property photos

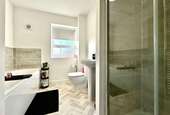
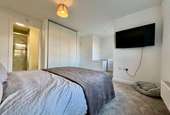
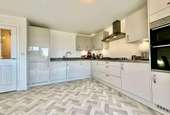
+14
Property description
* GUIDE PRICE 400,000 - 425,000 * Welcome to this stunning four bedroom detached house, the ideal home for any growing family seeking luxury and space.Step inside this executive family home, and you'll be greeted by an immaculate interior that will leave you breathless. Every detail has been carefully considered, making this property a true gem. The Meriden is a bright place to call home with its attractive bay fronted lounge and a light-filled glazed bay in the kitchen/dining area.Upstairs, you will find four spacious double bedrooms, providing plenty of room for everyone. Whether you need extra space for guests, a home office or a playroom, these versatile rooms have got you covered.The large kitchen diner is the heart of this home, offering ample space for entertaining and enjoying family meals. It's perfect for hosting dinner parties or cooking up a storm. The modern fixtures and fittings will make cooking a pleasure, and the spacious dining area is great for spending quality time with loved ones. The utility room is also a real benefit.The garden is a true haven of tranquillity, and the ideal place for kids to play or for hosting summer barbeques. Immerse yourself in nature and create beautiful memories in this spacious outdoor space. No need to worry about parking with this property either; a garage and driveway are available, providing you with a convenient and secure place to park your vehicles.The owners have taken great care in presenting this property perfectly. From the moment you step through the front door, you'll be blown away by the attention to detail and the beautiful dcor. This home is move-in ready and waiting to be enjoyed.If you're interested in viewing this property, don't miss out on our upcoming open house event. It's the perfect opportunity to explore every corner of this magnificent home and envision yourself living in style.In summary, this four bedroom detached house is a dream come true for any family in need of space and luxury. Contact us today to arrange a viewing.Bathroom - 2913mm x 2100mm (9'6" x 6'10")Bedroom 1 - 5208mm x 3822mm (17'1" x 12'6")Bedroom 2 - 4161mm x 3155mm (13'7" x 10'4")Bedroom 3 - 4056mm x 3365mm (13'3" x 11'0")Bedroom 4 - 3527mm x 3423mm (11'6" x 11'2")Ensuite 1 - 2235mm x 1923mm (7'3" x 6'3")Kitchen / Family / Dining - 6486mm x 4735mm (21'3" x 15'6")Lounge - 5767mm x 3235mm (18'11" x 10'7")Utility - 2305mm x 1877mm (7'6" x 6'1")WC - 1786mm x 882mm (5'10" x 2'10")
Interested in this property?
Council tax
First listed
Over a month agoSt. Athan, CF62
Marketed by
Isla Alexander Property No 6 James Street,Pontardawe,SA8 4LRCall agent on 0800 058 4488
Placebuzz mortgage repayment calculator
Monthly repayment
The Est. Mortgage is for a 25 years repayment mortgage based on a 10% deposit and a 5.5% annual interest. It is only intended as a guide. Make sure you obtain accurate figures from your lender before committing to any mortgage. Your home may be repossessed if you do not keep up repayments on a mortgage.
St. Athan, CF62 - Streetview
DISCLAIMER: Property descriptions and related information displayed on this page are marketing materials provided by Isla Alexander Property. Placebuzz does not warrant or accept any responsibility for the accuracy or completeness of the property descriptions or related information provided here and they do not constitute property particulars. Please contact Isla Alexander Property for full details and further information.





