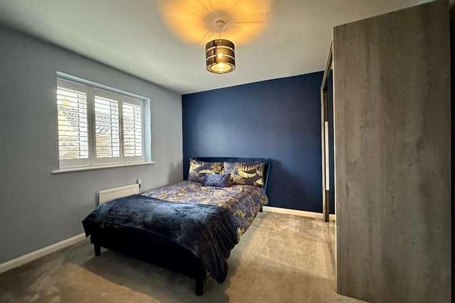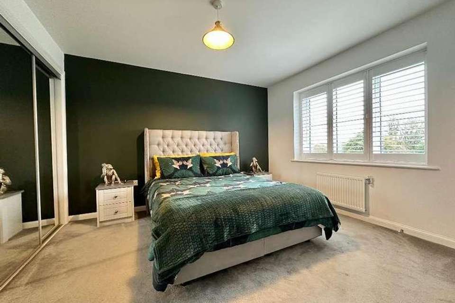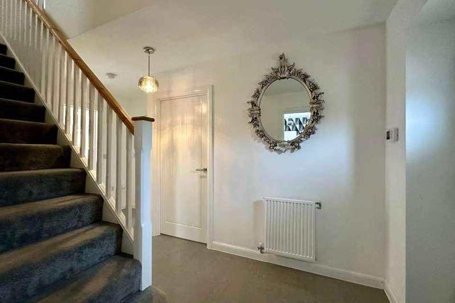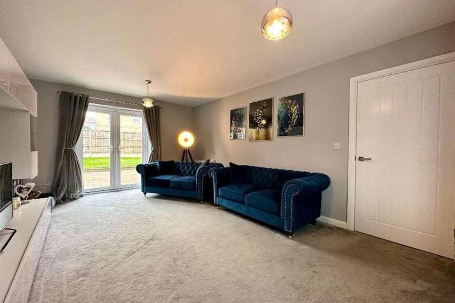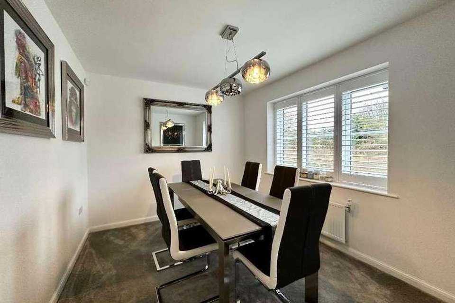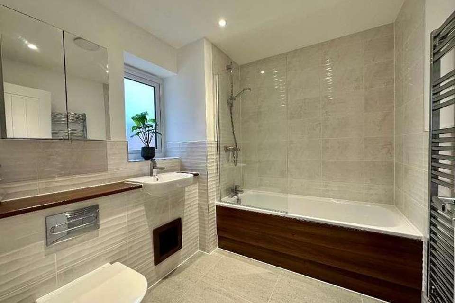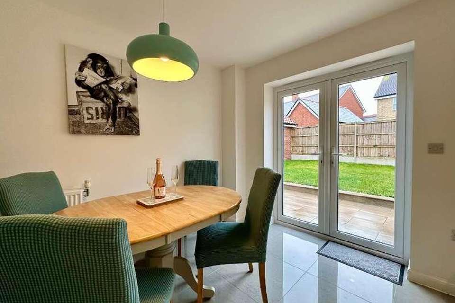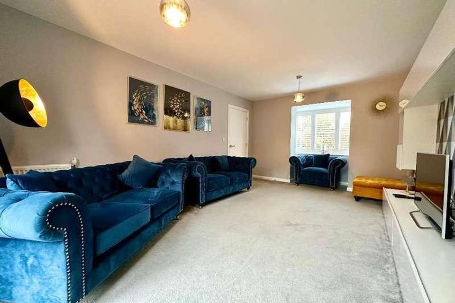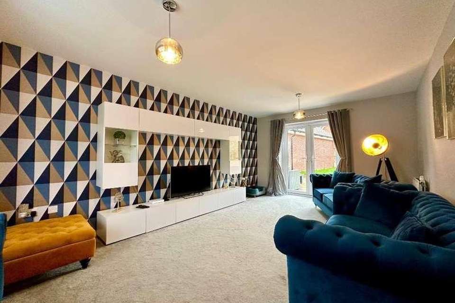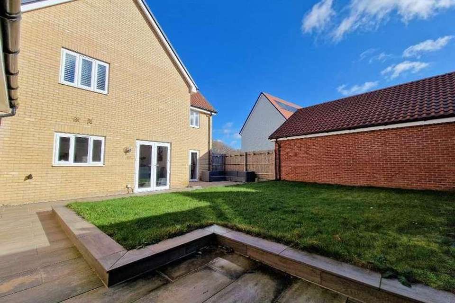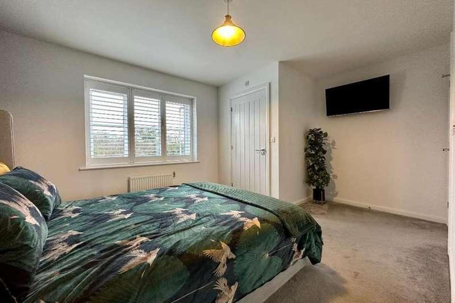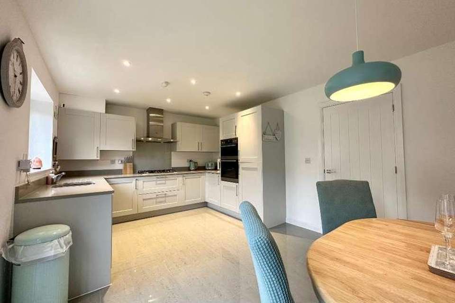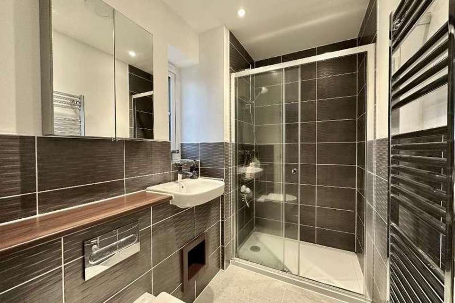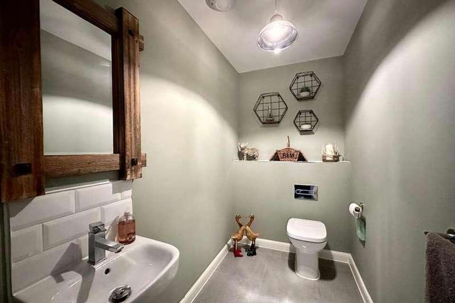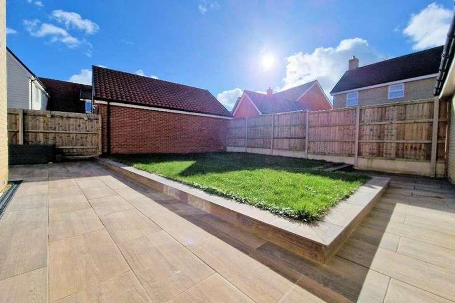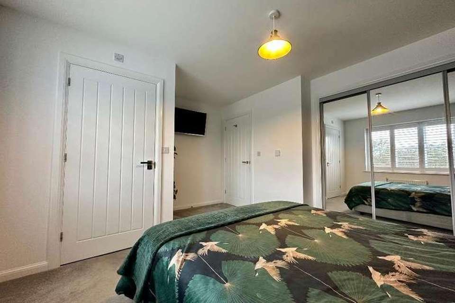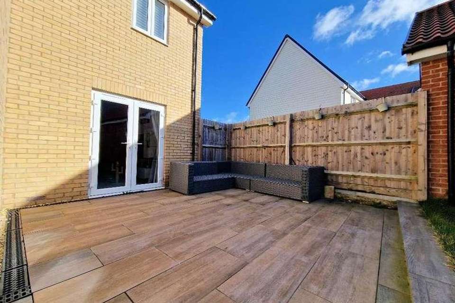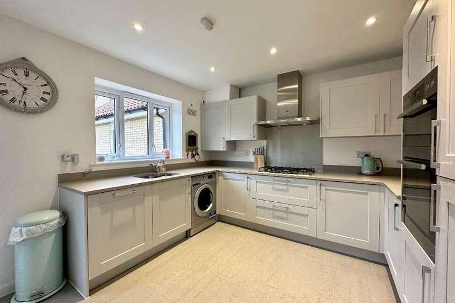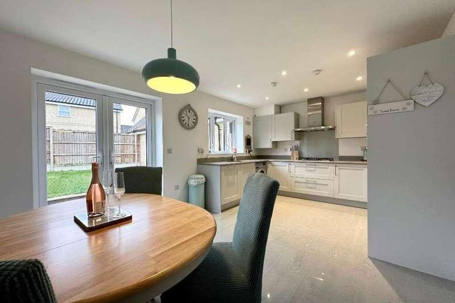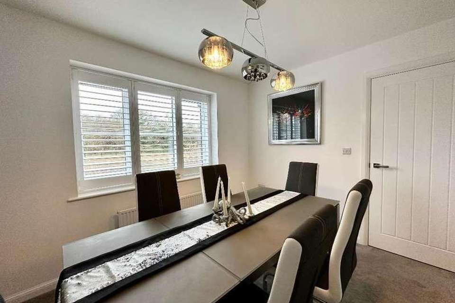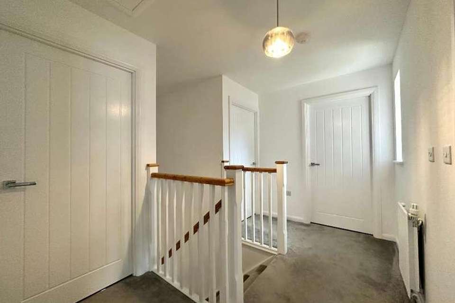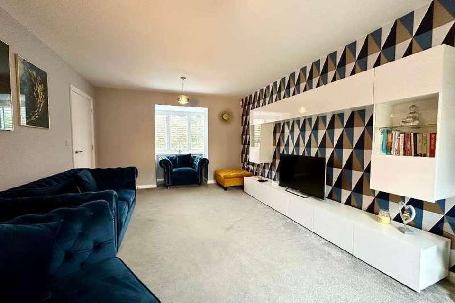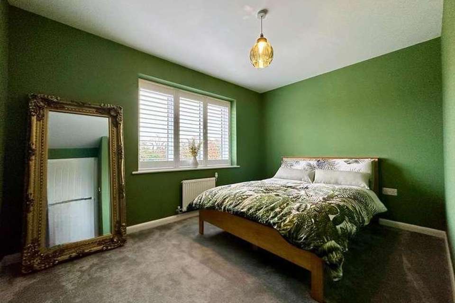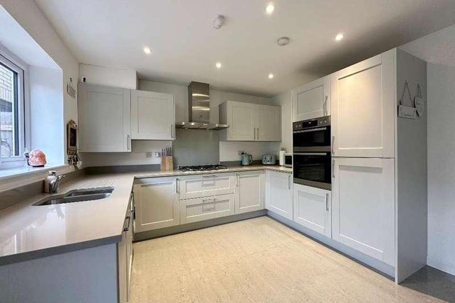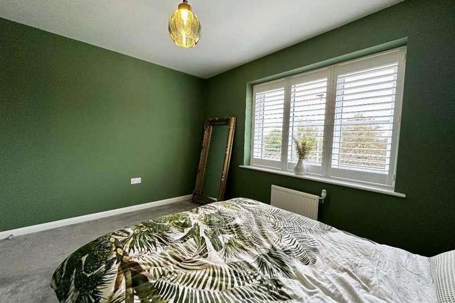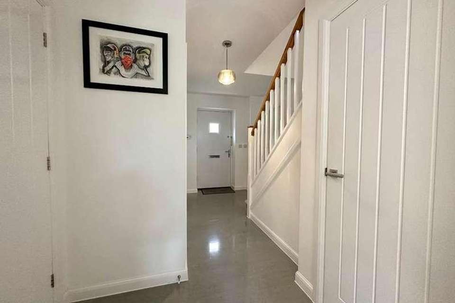4 bedroom detached house for sale
Essex, SS4detached house
bedrooms
Property photos
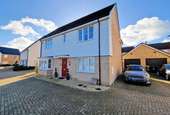
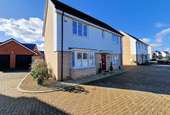
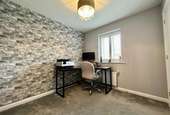
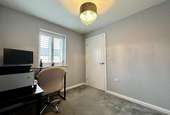
+26
Property description
We have been favoured with instructions to offer for sale this well appointed detached family home located on a new development off Hall Road, Rochford. The property benefits from two reception rooms, a ground floor WC, large kitchen/family room with direct access to a Southerly facing rear garden. On the first floor there are four good sized bedrooms, an en-suite to the master bedroom plus a family bathroom. Other benefits include off road parking for two vehicles plus a large garage with ample storage.Location wise the property is convenient local amenities, including Rochford station for the Greater Anglia line into London Liverpool Street, bus connections providing multiple routes, Rochford Hundred Golf Course, Rochford High Street for a variety of shops, cafes and restaurants and in catchment to Rochford Primary School and also The King Edmund School.Entrance Entrance door into hallway comprising smooth ceiling with hanging pendant light, stairs leading to first floor landing with under stairs storage cupboard, Porcelain tiled flooring, radiator, doors toLounge17' 10'' x 11' 9'' (5.46m x 3.59m) Double glazed French doors to rear, double glazed bay window to front with fitted plantation shutters, smooth ceiling with hanging pendant lighting, radiators.Dining Room10' 11'' x 8' 11'' (3.34m x 2.74m) Double glazed window to front with fitted plantation shutters, smooth ceiling with hanging pendant lights, radiator.Large Ground Floor WC Two piece suite comprising pedestal wash hand basin with mixer tap, concealed cistern dual flush low level w/c, smooth ceiling with pendant lighting, radiator, laminate flooring.Kitchen / Family Room18' 2'' x 11' 1'' (5.54m x 3.4m) Range of base and wall mounted level units with granite work surfaces above incorporating one and a half sink with mixer tap, integrated double oven& gas hob with extractor fan above, integrated dishwasher, integrated fridge freezer, space for washing machine, double glazed windows to rear with fitted plantation shutters, double glazed French doors to rear leading to rear garden, smooth ceiling with fitted spotlights and hanging pendant light, radiator, Porcelain tiled flooringFirst Floor Landing Smooth ceiling with hanging pendant light, loft access, airing cupboard, radiator, carpeted flooring, doors off toMaster Bedroom14' 2'' x 11' 8'' (4.34m x 3.57m) Double glazed window to front with fitted plantation shutters, smooth ceiling with pendant lighting, built in wardrobes with mirrored fronted sliding doors, radiator, carpeted flooring, door toEn-Suite Three piece suite comprising walk in shower with handheld shower attachment, wash hand basin with mixer tap set into vanity unit, concealed cistern low level dual flush w/c, chrome heated towel rail, double glazed obscure window to front, smooth ceiling with fitted spotlights, part tiled walls, Porcelain tiled flooring.Bedroom Two11' 5'' x 10' 7'' (3.5m x 3.24m) Double glazed window to rear with fitted plantation shutters, smooth ceiling with pendant lighting radiator, carpeted flooring.Bedroom Three12' 0'' x 8' 9'' (3.67m x 2.69m) Double glazed window to front with fitted plantation shutters, smooth ceiling with pendant lighting, radiator, carpeted flooring.Bedroom Four8' 11'' x 8' 5'' (2.74m x 2.58m) Double glazed window to rear with fitted plantation shutters, smooth ceiling with ceiling light, radiator, carpeted flooring.Family Bathroom Three piece suite comprising paneled bath with handheld shower attachment, mixer tap and shower screen, wash hand basin with mixer tap set into vanity unit, concealed cistern low level dual flush w/c, chrome heated towel rail, double glazed obscure window to side, smooth ceiling with fitted spotlights, part tiled walls, Porcelain tiled flooring.Garage22' 8'' x 9' 10'' (6.93m x 3.01m) Garage with an up and over door, side access to garden, power and lighting, pitched roof offering overhead storage.Rear Garden Southerly facing rear garden with ceramic tiled patio area, raised lawn, fenced and brick built boundary walls, side access.
Council tax
First listed
Over a month agoEssex, SS4
Placebuzz mortgage repayment calculator
Monthly repayment
The Est. Mortgage is for a 25 years repayment mortgage based on a 10% deposit and a 5.5% annual interest. It is only intended as a guide. Make sure you obtain accurate figures from your lender before committing to any mortgage. Your home may be repossessed if you do not keep up repayments on a mortgage.
Essex, SS4 - Streetview
DISCLAIMER: Property descriptions and related information displayed on this page are marketing materials provided by Chiddicks Homes. Placebuzz does not warrant or accept any responsibility for the accuracy or completeness of the property descriptions or related information provided here and they do not constitute property particulars. Please contact Chiddicks Homes for full details and further information.





