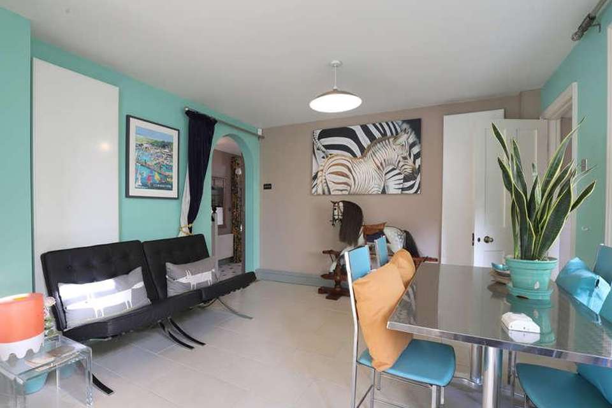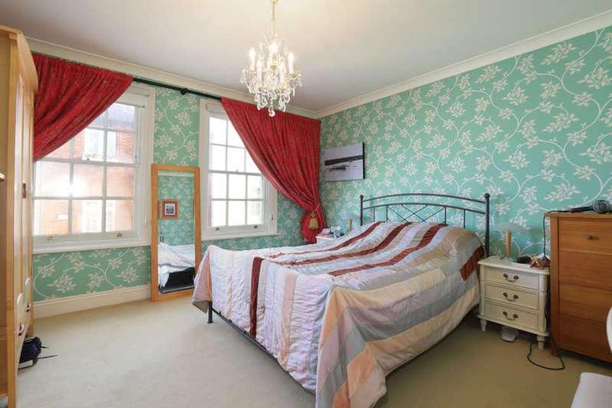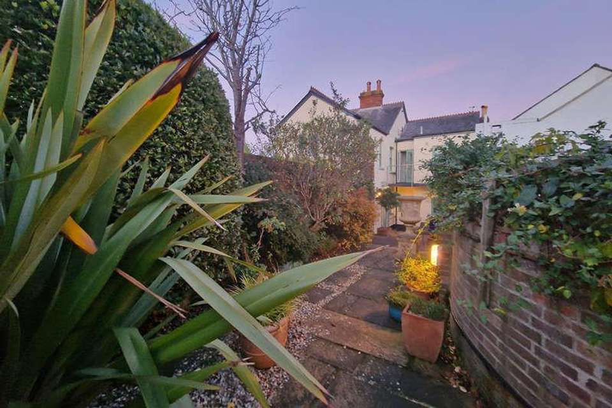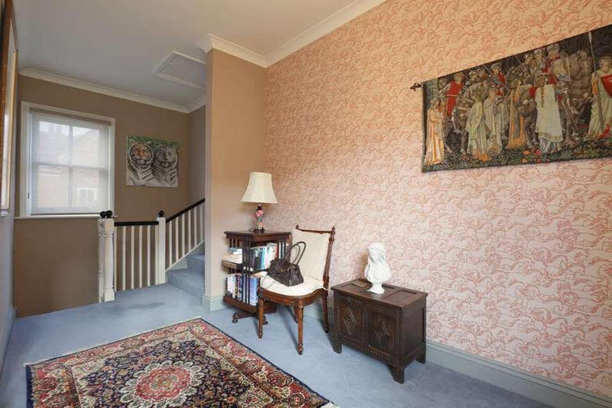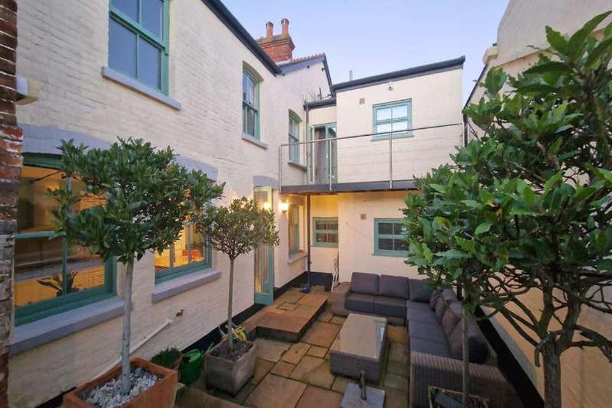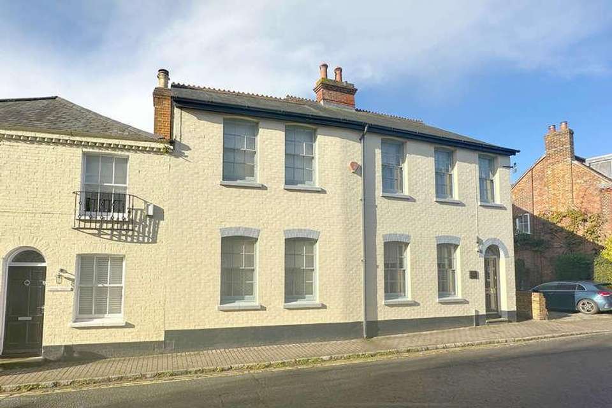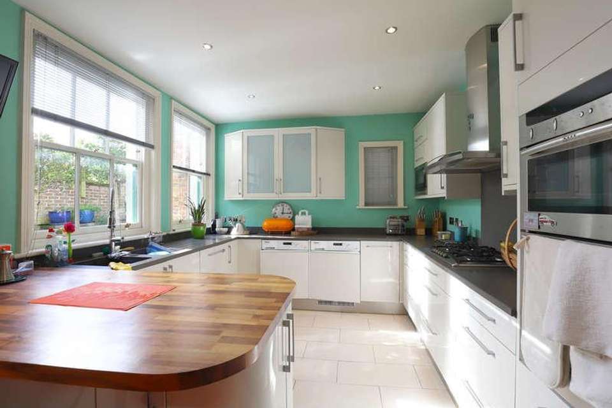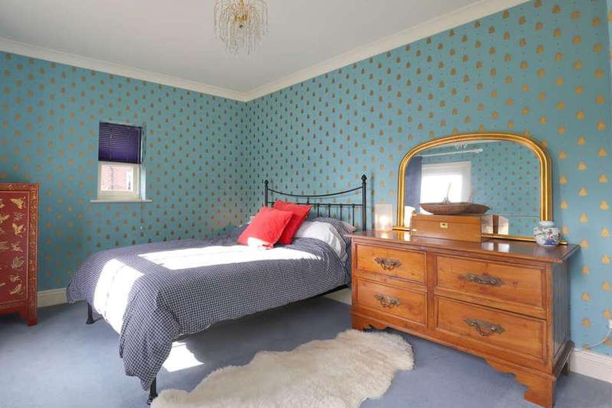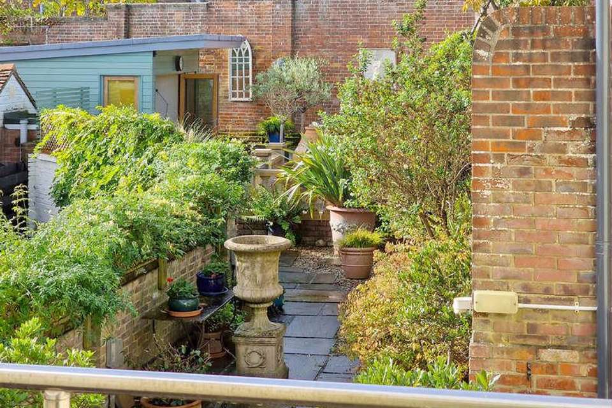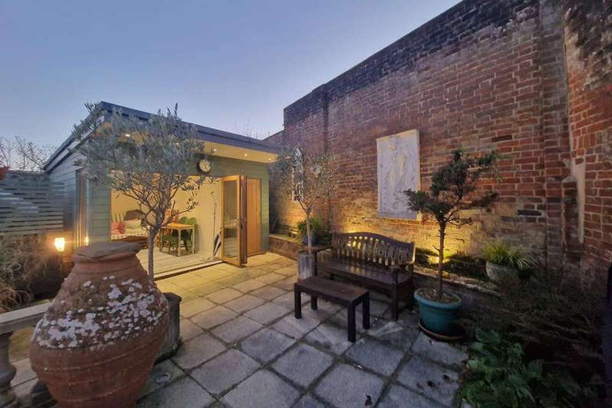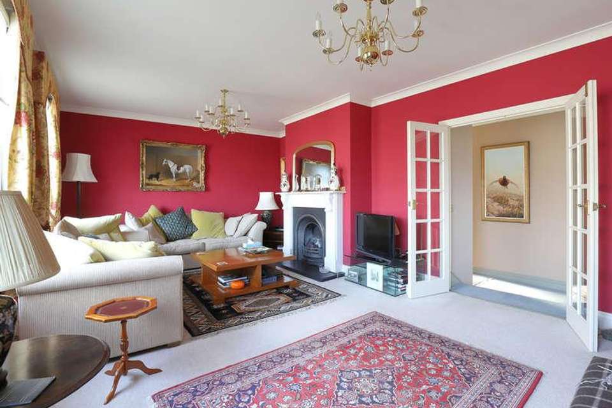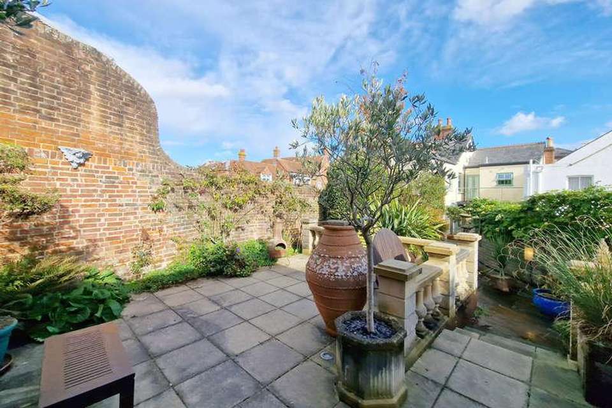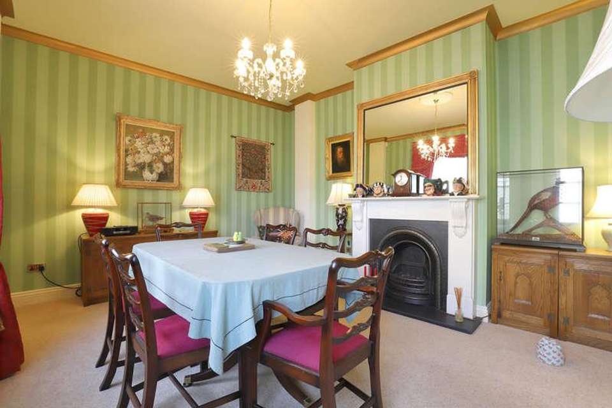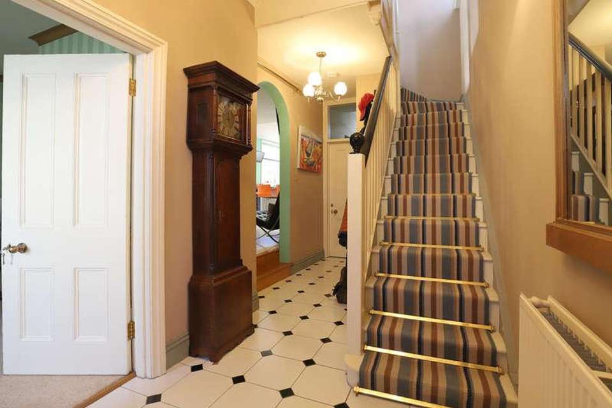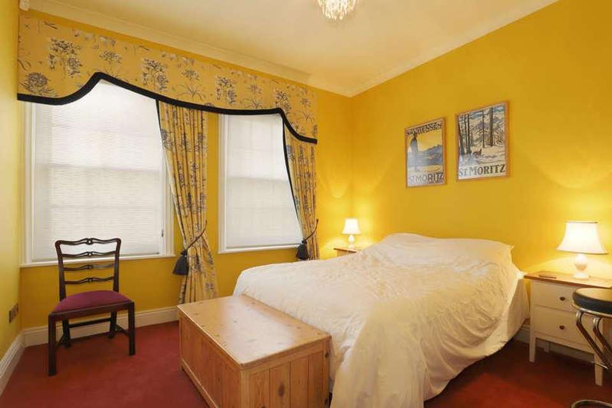3 bedroom town house for sale
Hampshire, SO41terraced house
bedrooms
Property photos
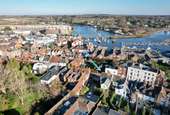
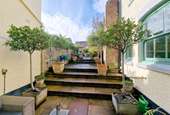
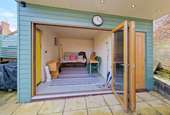
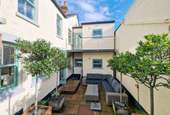
+15
Property description
The panelled front door opens into the hallway with ceramic tiled flooring, staircase to the first floor, a useful under stairs storage cupboard and a cloakroom. To the left, a door opens into the dining room which overlooks Captains Row and has lovely high ceilings as well as a marble fireplace fitted with a gas coal effect fire. Along the hall, two steps up lead to the eating kitchen/family room which is fitted with a modern range of floor and wall mounted units with ample worktop space incorporating two single sinks with a mixer tap and drainer, as well as a wood block breakfast bar. Integrated appliances including a Neff five ring hob with extractor above, Neff double oven and microwave, Neff fridge freezer, Fisher & Paykel split level dishwasher, Miele washing machine and tumble dryer. A pair of French doors give access to the terrace and garden, and a further door from the kitchen/breakfast room leads to the rear hall where bedroom three is situated being a double room and having an adjoining bathroom.From the hall, the staircase with quarter-turn leads up to the large main landing and on the left, two steps and double doors lead you into the elegant drawing room which overlooks Captains Row and enjoys a marble fireplace fitted with a gas coal effect fire. The main bedroom is a large double being serviced by the adjoining bathroom comprising a panelled bath with shower fitment, wash basin and WC. Adjacent to this, French doors give access to the balcony which enjoys views over the garden. Bedroom two is a double with a built-in cupboard which houses the boiler controls, with the boiler itself being situated in the roof space. There is also a further separate shower room. The large landing provides access to the loft space which is mainly boarded with floor boards.Outside, access to the rear garden is from the eating kitchen/family room which open out onto the paved terrace and steps which lead up to the remainder of the garden. This has been attractively laid out with a variety of shrubs and potted plants, and to the rear there is a further raised terrace where the garden room/home office is situated, having power and light connected. There is also gate access onto Madeira Walk which leads to the High Street.The property also benefits from having a garage on Captains Row which is very close to the house and has lighting, electricity points and an electric door.Planning permission has been granted to further enlarge the property in the roof if so required. EPC RATING E
Interested in this property?
Council tax
First listed
Over a month agoHampshire, SO41
Marketed by
Caldwells Beaufort House,69 High Street,Lymington,SO41 9ALCall agent on 01590 675 875
Placebuzz mortgage repayment calculator
Monthly repayment
The Est. Mortgage is for a 25 years repayment mortgage based on a 10% deposit and a 5.5% annual interest. It is only intended as a guide. Make sure you obtain accurate figures from your lender before committing to any mortgage. Your home may be repossessed if you do not keep up repayments on a mortgage.
Hampshire, SO41 - Streetview
DISCLAIMER: Property descriptions and related information displayed on this page are marketing materials provided by Caldwells. Placebuzz does not warrant or accept any responsibility for the accuracy or completeness of the property descriptions or related information provided here and they do not constitute property particulars. Please contact Caldwells for full details and further information.





