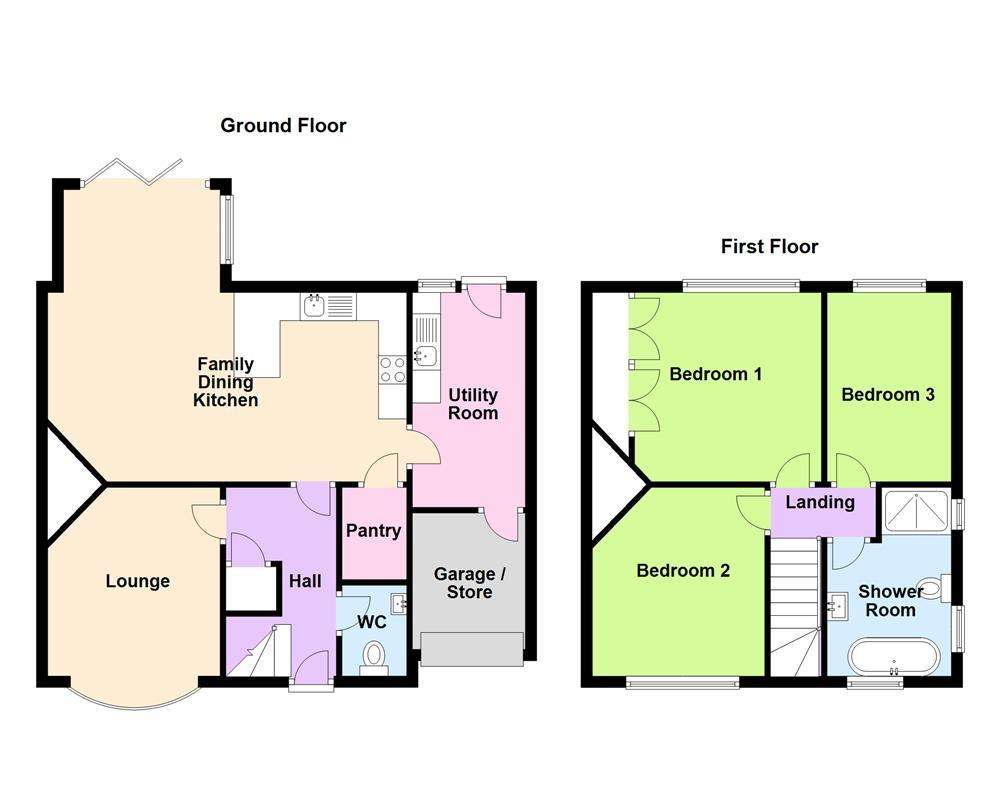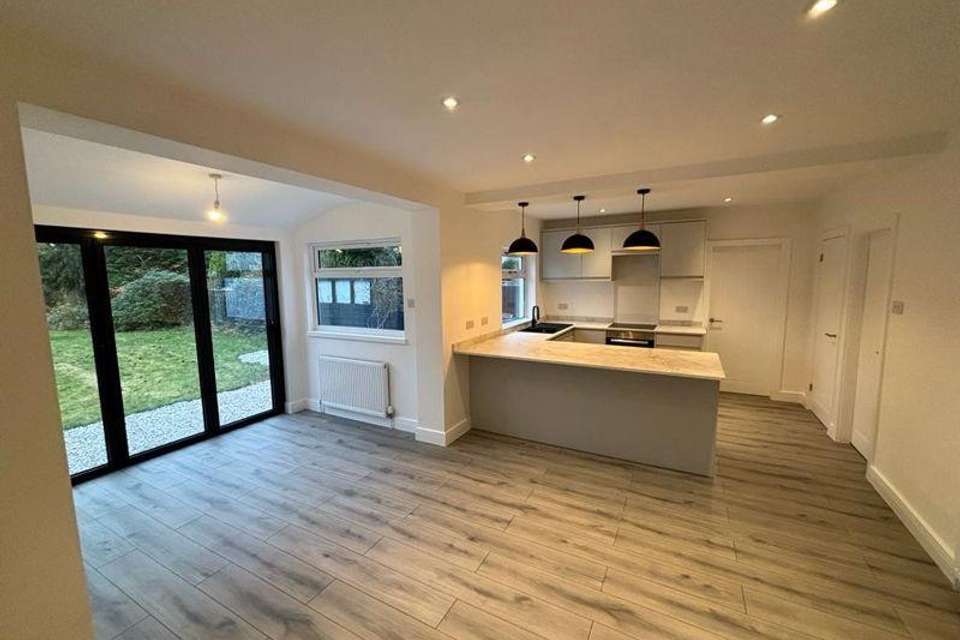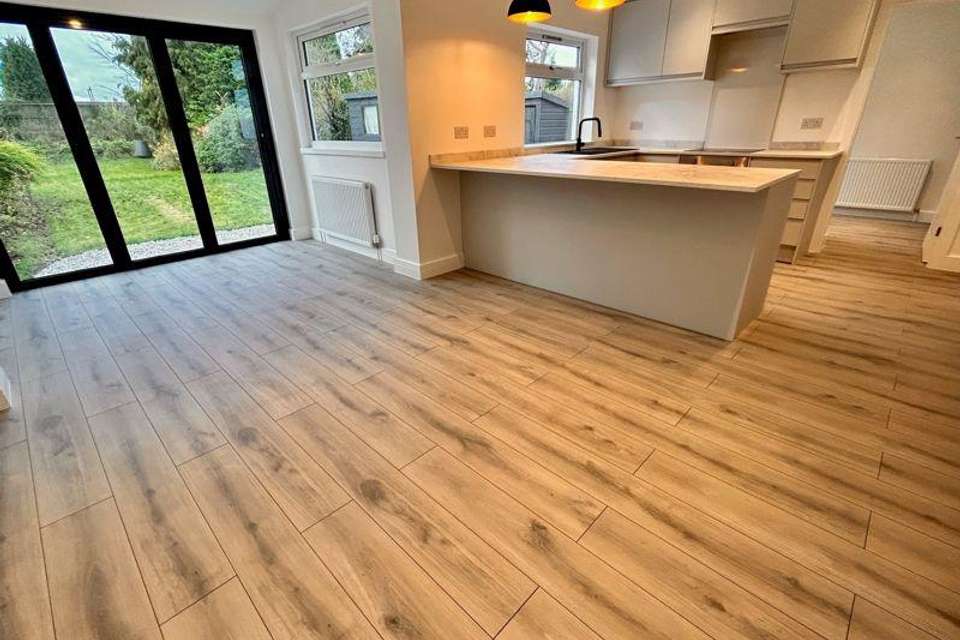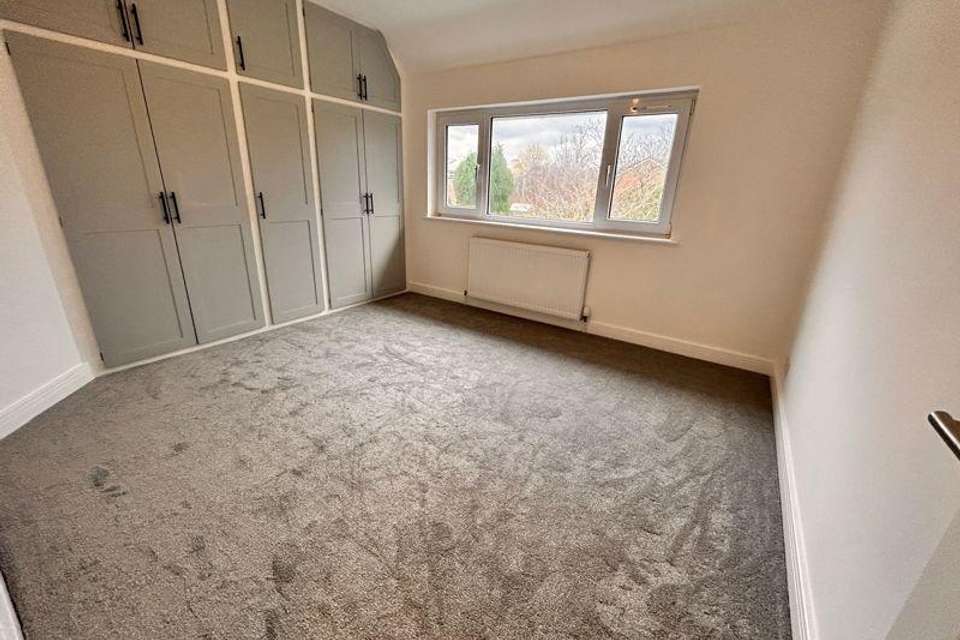3 bedroom semi-detached house for sale
Sutton Coldfield, B73 5SNsemi-detached house
bedrooms

Property photos




+30
Property description
This superbly located traditional style extended three bed semi has recently been the subject of a thorough renovation creating a fabulous contemporary home offering no onward chain. Ideally situated for nearby Boldmere High Street the property enjoys close proximity to desirable schools and a superior local transport network. The newly re-fitted accommodation now includes a modern style family room which includes dining/kitchen/lounge and utility off, a separate lounge and guest cloakroom. An early viewing is essential in order to fully appreciate the work carried out and avoid disappointment.
Dining Room - 3.35m (11') x 3.06m (10')
Bow window to front, door to:
Family Dining Kitchen - 6.37m (20'11") x 3.36m (11')
Door to:
Hall
Stairs, door to:
Pantry - 1.64m (5'4") x 1.15m (3'9")
WC
Door to:
Utility Room - 3.81m (12'6") x 2.00m (6'7")
Window to rear, door to:
Garage / Store
Up and over door.
Bedroom 2 - 3.35m (11') x 3.06m (10')
Window to front, door to:
Bedroom 1 - 3.31m (10'10") x 3.20m (10'6")
Window to rear, two double doors, door to:
Bedroom 3 - 3.36m (11') x 2.16m (7'1")
Window to rear, door to:
Shower Room
Two windows to side, window to front, door to:
Landing
Lounge - 3.35m (11') x 3.06m (10')
Bow window to front, door to:
Family Dining Kitchen - 5.84m (19'2") x 3.36m (11')
Window to side, bi-fold door, door to:
Pantry - 1.64m (5'4") x 1.15m (3'9")
WC
Door to:
Utility Room - 3.81m (12'6") x 2.00m (6'7")
Window to rear, door to:
Garage / Store
Up and over door.
Bedroom 2 - 3.35m (11') x 3.06m (10')
Window to front, door to:
Bedroom 1 - 3.31m (10'10") x 3.20m (10'6")
Window to rear, two double doors, door to:
Bedroom 3 - 3.36m (11') x 2.16m (7'1")
Window to rear, door to:
Shower Room
Two windows to side, window to front, door to:
Landing
Lounge - 3.35m (11') x 3.06m (10')
Bow window to front, door to:
Family Dining Kitchen - 6.37m (20'11") x 5.18m (17')
Window to side, bi-fold door, door to:
Hall
Stairs, door to:
Pantry - 1.64m (5'4") x 1.15m (3'9")
WC
Door to:
Utility Room - 3.81m (12'6") x 2.00m (6'7")
Window to rear, door to:
Garage / Store
Up and over door.
Bedroom 2 - 3.35m (11') x 3.06m (10')
Window to front, door to:
Bedroom 1 - 3.31m (10'10") x 3.20m (10'6")
Window to rear, two double doors, door to:
Bedroom 3 - 3.36m (11') x 2.16m (7'1")
Window to rear, door to:
Shower Room
Two windows to side, window to front, door to:
Landing
Council Tax Band: D
Tenure: Freehold
Dining Room - 3.35m (11') x 3.06m (10')
Bow window to front, door to:
Family Dining Kitchen - 6.37m (20'11") x 3.36m (11')
Door to:
Hall
Stairs, door to:
Pantry - 1.64m (5'4") x 1.15m (3'9")
WC
Door to:
Utility Room - 3.81m (12'6") x 2.00m (6'7")
Window to rear, door to:
Garage / Store
Up and over door.
Bedroom 2 - 3.35m (11') x 3.06m (10')
Window to front, door to:
Bedroom 1 - 3.31m (10'10") x 3.20m (10'6")
Window to rear, two double doors, door to:
Bedroom 3 - 3.36m (11') x 2.16m (7'1")
Window to rear, door to:
Shower Room
Two windows to side, window to front, door to:
Landing
Lounge - 3.35m (11') x 3.06m (10')
Bow window to front, door to:
Family Dining Kitchen - 5.84m (19'2") x 3.36m (11')
Window to side, bi-fold door, door to:
Pantry - 1.64m (5'4") x 1.15m (3'9")
WC
Door to:
Utility Room - 3.81m (12'6") x 2.00m (6'7")
Window to rear, door to:
Garage / Store
Up and over door.
Bedroom 2 - 3.35m (11') x 3.06m (10')
Window to front, door to:
Bedroom 1 - 3.31m (10'10") x 3.20m (10'6")
Window to rear, two double doors, door to:
Bedroom 3 - 3.36m (11') x 2.16m (7'1")
Window to rear, door to:
Shower Room
Two windows to side, window to front, door to:
Landing
Lounge - 3.35m (11') x 3.06m (10')
Bow window to front, door to:
Family Dining Kitchen - 6.37m (20'11") x 5.18m (17')
Window to side, bi-fold door, door to:
Hall
Stairs, door to:
Pantry - 1.64m (5'4") x 1.15m (3'9")
WC
Door to:
Utility Room - 3.81m (12'6") x 2.00m (6'7")
Window to rear, door to:
Garage / Store
Up and over door.
Bedroom 2 - 3.35m (11') x 3.06m (10')
Window to front, door to:
Bedroom 1 - 3.31m (10'10") x 3.20m (10'6")
Window to rear, two double doors, door to:
Bedroom 3 - 3.36m (11') x 2.16m (7'1")
Window to rear, door to:
Shower Room
Two windows to side, window to front, door to:
Landing
Council Tax Band: D
Tenure: Freehold
Interested in this property?
Council tax
First listed
Over a month agoSutton Coldfield, B73 5SN
Marketed by
Paul Carr - Sutton Coldfield 2 Boldmere Road, Boldmere Sutton Coldfield B73 5TDPlacebuzz mortgage repayment calculator
Monthly repayment
The Est. Mortgage is for a 25 years repayment mortgage based on a 10% deposit and a 5.5% annual interest. It is only intended as a guide. Make sure you obtain accurate figures from your lender before committing to any mortgage. Your home may be repossessed if you do not keep up repayments on a mortgage.
Sutton Coldfield, B73 5SN - Streetview
DISCLAIMER: Property descriptions and related information displayed on this page are marketing materials provided by Paul Carr - Sutton Coldfield. Placebuzz does not warrant or accept any responsibility for the accuracy or completeness of the property descriptions or related information provided here and they do not constitute property particulars. Please contact Paul Carr - Sutton Coldfield for full details and further information.


































