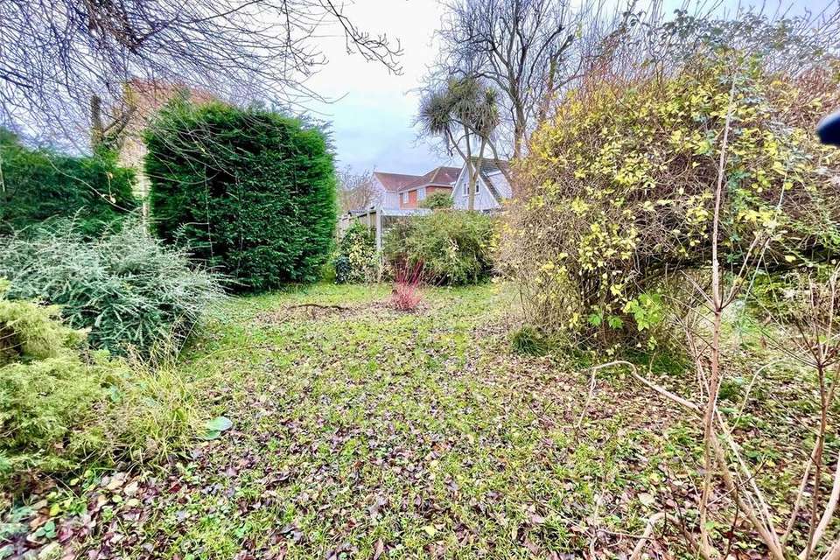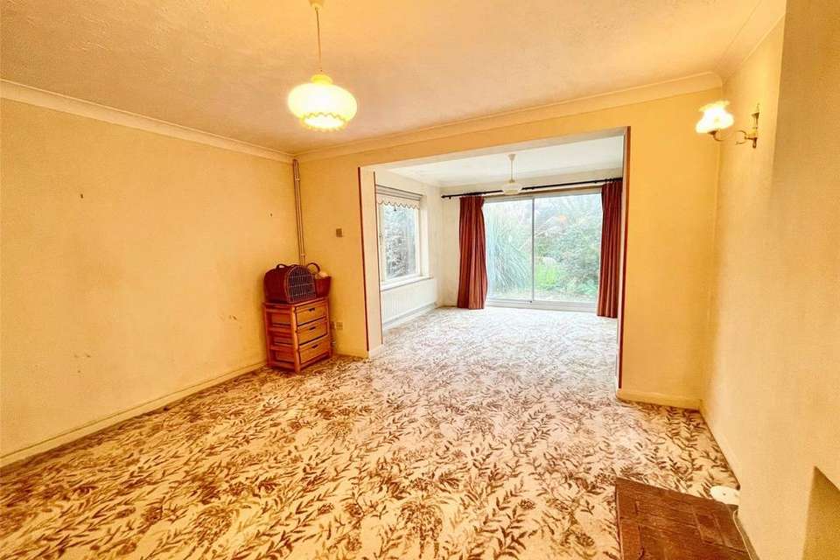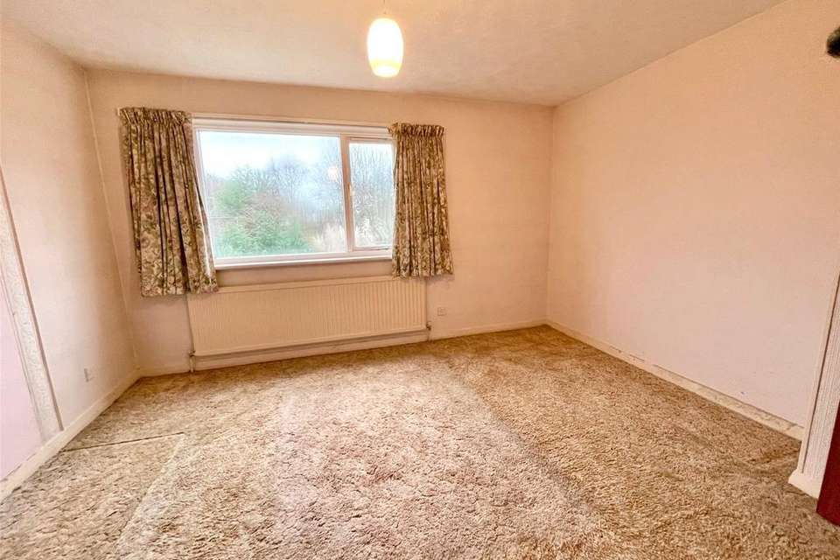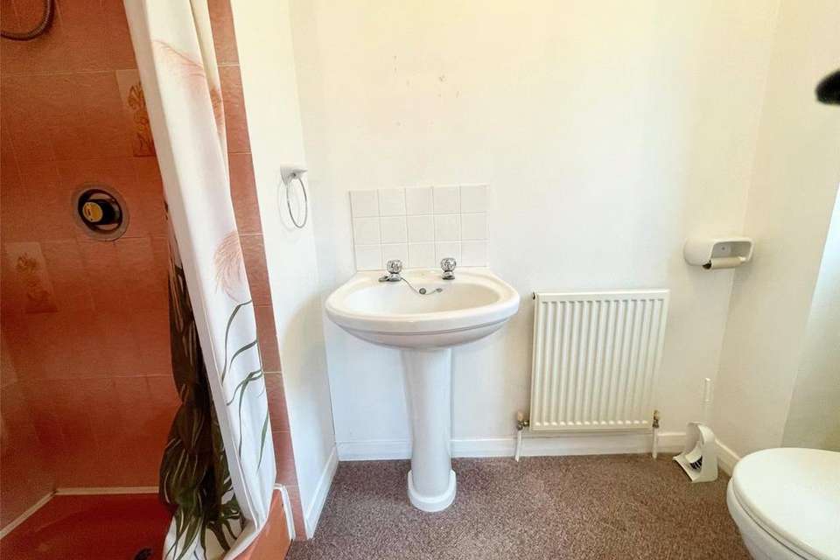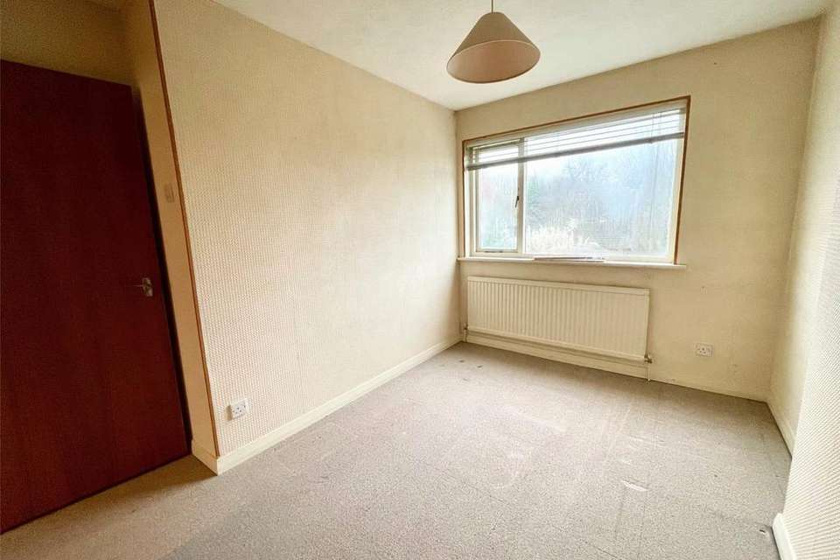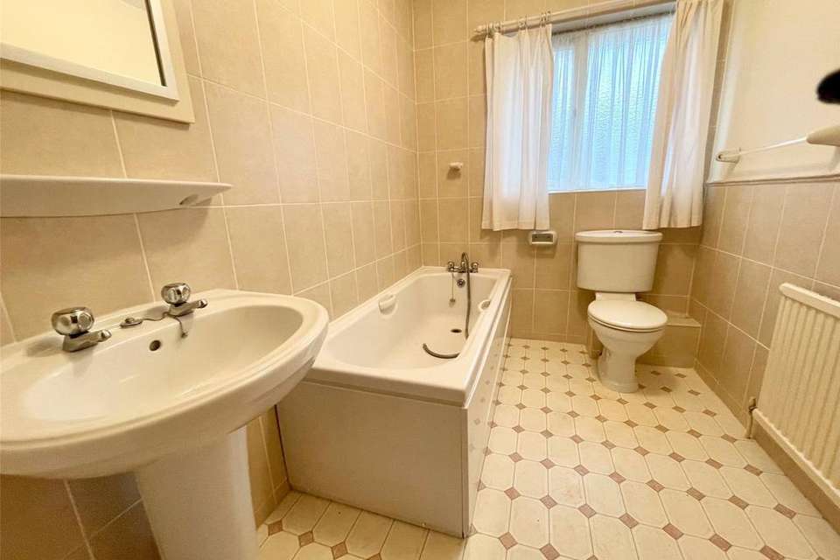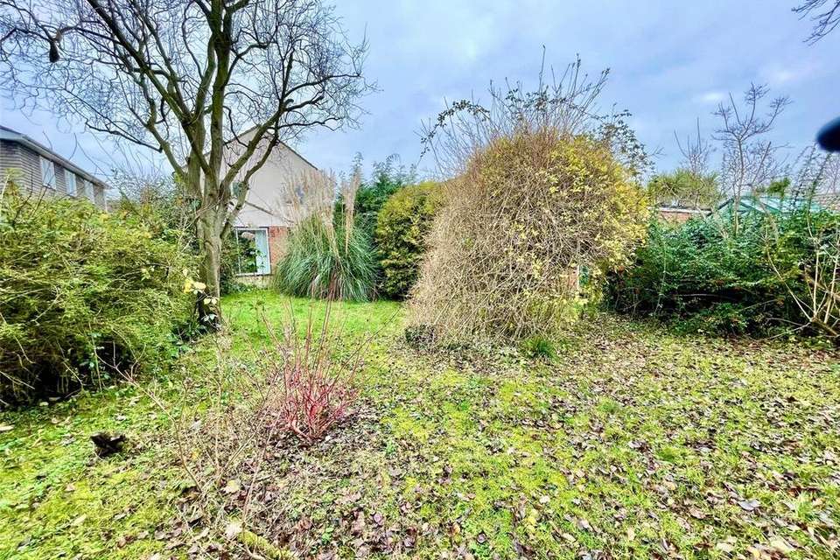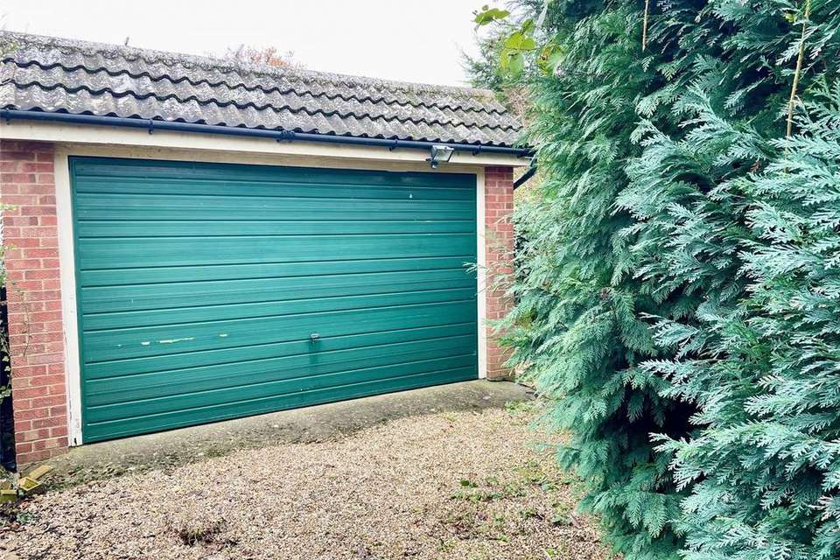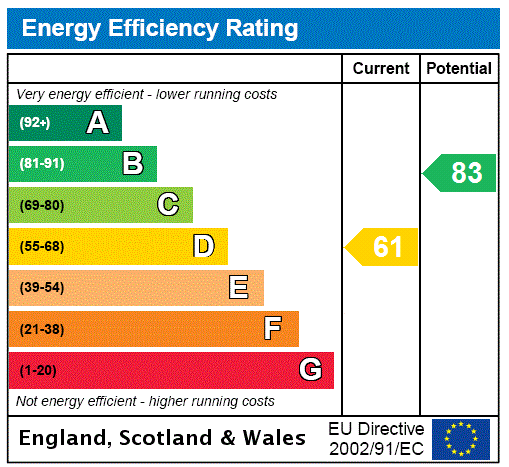4 bedroom detached house for sale
Essex, SS6detached house
bedrooms
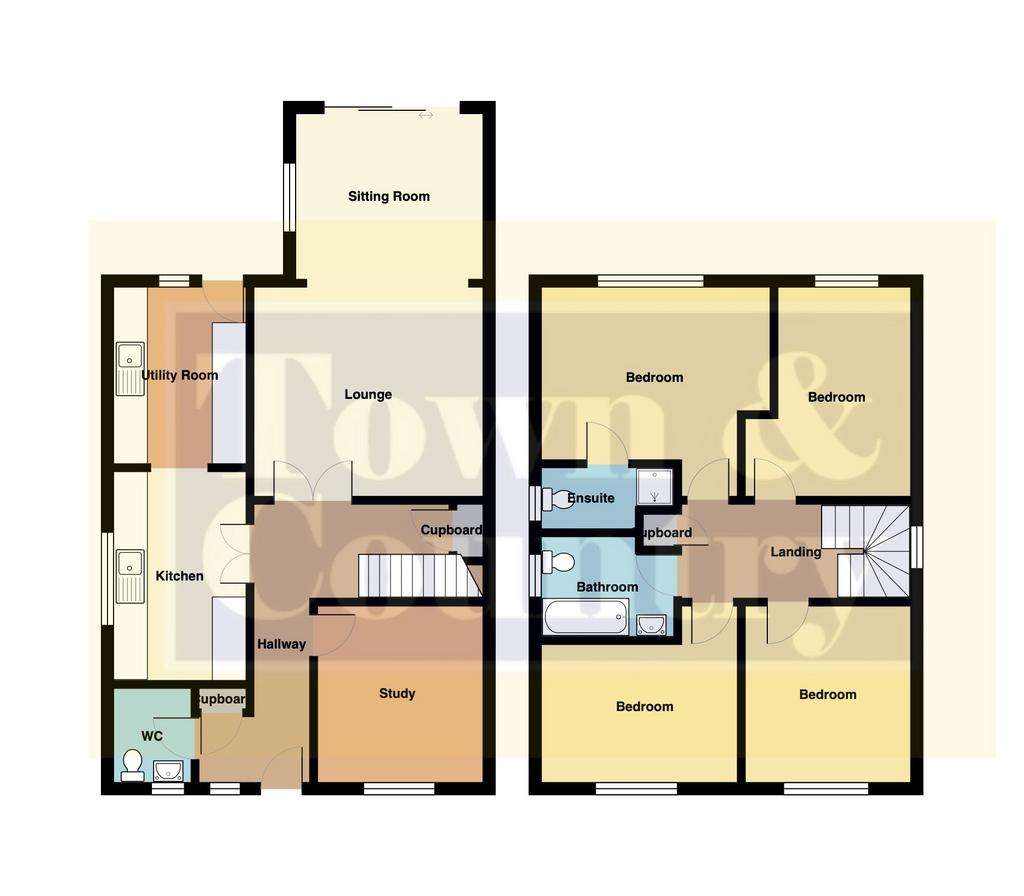
Property photos

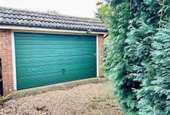


+14
Property description
This substantial, detached family house stands on a large irregular shaped plot in this favoured location close to the popular Grove Wood Primary School and Grove Wood with its extensive walks. This house requires a complete makeover and the realistic asking price is set to reflect this.
*FOUR BEDROOMS* EN-SUITE SHOWER TO MASTER BEDROOM*
*24' X 13'1 LOUNGE*
*SEPARATE DINING ROOM*
*23'6 X 8' KITCHEN/UTILITY ROOM*
*CLOAKS/W.C*
*FAMILY BATHROOM*
*EXTENSIVE IRREGULAR SHAPED GARDENS APPROX 70' X 75' AT THE MAXIMUM POINTS*
*DETACHED DOUBLE GARAGE*
*REFURBISHMENT/MODERNISATION REQUIRED, HENCE PRICE*
*SOUGHT AFTER LOCATION*
*CLOSE TO GROVE PRIMARY SCHOOL & GROVE WOOD*
*NO ONWARD CHAIN*
*KEYS AVAILABLE FOR VIEWING*
Covered porch entrance door to:
Reception Hall
Built in cloaks cupboard, radiator, stairs to first floor, understairs storage cupboard.
Ground Floor Cloaks/W.C
Window to front, half tiled walls, wall mounted gas central heating boiler, sink in vanity cabinet and low flushing w.c
Lounge 24' x 13'1 (7.32m x 3.99m) Narrowing to 11.6 (3.51m)
Double glazed sliding patio doors to rear, further window to side, two radiators, coved ceiling, double opening glazed doors from the reception hall, thermostat for central heating.
Dining Room 11'2 x 9'5 (3.40m x 2.87m)
Window to front, radiator, coved ceiling.
Kitchen & Utility Room 23'6 x 8' (7.16m x 2.44m)
Window to side, uPVC double glazed window to rear, double glazed door to rear, radiator. Two separate stainless steel sink units, a range of older style fitted kitchen units, plumbing for washing machine.
First Floor
Landing
Patterned glass window to side, loft access and airing cupboard.
Bedroom One 13'3 x 11'5
Window to rear, radiator, door to:
En-Suite shower room
Patterned glass window to side, suite comprising shower cubicle, pedestal wash hand basin and low flushing w.c, radiator.
Bedroom Two 11'9 x 8.4 (3.58m x 2.54m)
Window to front, radiator.
Bedroom Three 13'4 x 8'1 (4.06m x 2.46m)
Window to rear, fitted wardrobes, radiator.
Bedroom Four 11'9 x 8'4 (3.58m x 2.54m)
Window to front, radiator.
Bathroom
Window to side, half tiled walls, fully tiled around the bath area. Suite comprising panelled bath, pedestal wash hand basin and low flushing w.c, radiator.
Outside
The Rear Garden is irregular shaped and very large although overgrown, measurement taken at maximum points 70' x 75'. Wide variety of trees and shrubs, side entrance with gate leading to the front garden.
The Front Garden is laid to shingle with a long shingle driveway to the side of the house providing parking for many vehicles and access to the garage. Outside water tap.
Garage
Detached double sized garage measuring 15' x 16'8 internal measurement, fitted with an up and over door, power light and side door to garden.
*FOUR BEDROOMS* EN-SUITE SHOWER TO MASTER BEDROOM*
*24' X 13'1 LOUNGE*
*SEPARATE DINING ROOM*
*23'6 X 8' KITCHEN/UTILITY ROOM*
*CLOAKS/W.C*
*FAMILY BATHROOM*
*EXTENSIVE IRREGULAR SHAPED GARDENS APPROX 70' X 75' AT THE MAXIMUM POINTS*
*DETACHED DOUBLE GARAGE*
*REFURBISHMENT/MODERNISATION REQUIRED, HENCE PRICE*
*SOUGHT AFTER LOCATION*
*CLOSE TO GROVE PRIMARY SCHOOL & GROVE WOOD*
*NO ONWARD CHAIN*
*KEYS AVAILABLE FOR VIEWING*
Covered porch entrance door to:
Reception Hall
Built in cloaks cupboard, radiator, stairs to first floor, understairs storage cupboard.
Ground Floor Cloaks/W.C
Window to front, half tiled walls, wall mounted gas central heating boiler, sink in vanity cabinet and low flushing w.c
Lounge 24' x 13'1 (7.32m x 3.99m) Narrowing to 11.6 (3.51m)
Double glazed sliding patio doors to rear, further window to side, two radiators, coved ceiling, double opening glazed doors from the reception hall, thermostat for central heating.
Dining Room 11'2 x 9'5 (3.40m x 2.87m)
Window to front, radiator, coved ceiling.
Kitchen & Utility Room 23'6 x 8' (7.16m x 2.44m)
Window to side, uPVC double glazed window to rear, double glazed door to rear, radiator. Two separate stainless steel sink units, a range of older style fitted kitchen units, plumbing for washing machine.
First Floor
Landing
Patterned glass window to side, loft access and airing cupboard.
Bedroom One 13'3 x 11'5
Window to rear, radiator, door to:
En-Suite shower room
Patterned glass window to side, suite comprising shower cubicle, pedestal wash hand basin and low flushing w.c, radiator.
Bedroom Two 11'9 x 8.4 (3.58m x 2.54m)
Window to front, radiator.
Bedroom Three 13'4 x 8'1 (4.06m x 2.46m)
Window to rear, fitted wardrobes, radiator.
Bedroom Four 11'9 x 8'4 (3.58m x 2.54m)
Window to front, radiator.
Bathroom
Window to side, half tiled walls, fully tiled around the bath area. Suite comprising panelled bath, pedestal wash hand basin and low flushing w.c, radiator.
Outside
The Rear Garden is irregular shaped and very large although overgrown, measurement taken at maximum points 70' x 75'. Wide variety of trees and shrubs, side entrance with gate leading to the front garden.
The Front Garden is laid to shingle with a long shingle driveway to the side of the house providing parking for many vehicles and access to the garage. Outside water tap.
Garage
Detached double sized garage measuring 15' x 16'8 internal measurement, fitted with an up and over door, power light and side door to garden.
Council tax
First listed
2 weeks agoEnergy Performance Certificate
Essex, SS6
Placebuzz mortgage repayment calculator
Monthly repayment
The Est. Mortgage is for a 25 years repayment mortgage based on a 10% deposit and a 5.5% annual interest. It is only intended as a guide. Make sure you obtain accurate figures from your lender before committing to any mortgage. Your home may be repossessed if you do not keep up repayments on a mortgage.
Essex, SS6 - Streetview
DISCLAIMER: Property descriptions and related information displayed on this page are marketing materials provided by Town & Country - Leigh on Sea. Placebuzz does not warrant or accept any responsibility for the accuracy or completeness of the property descriptions or related information provided here and they do not constitute property particulars. Please contact Town & Country - Leigh on Sea for full details and further information.



