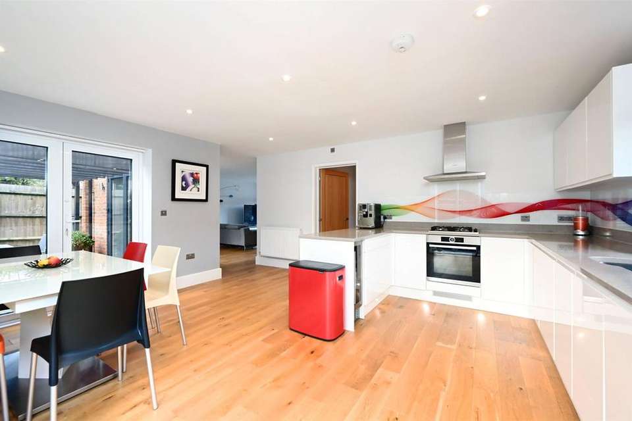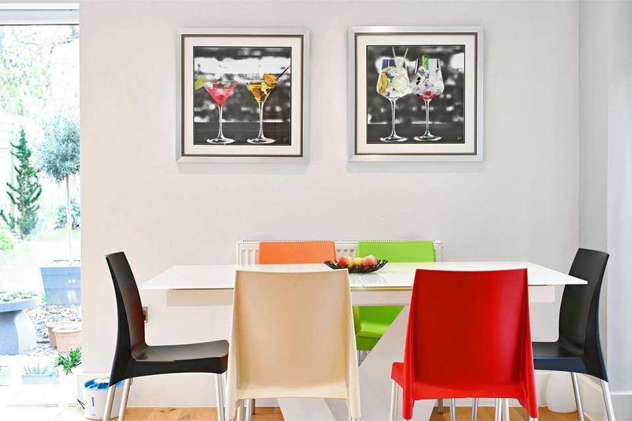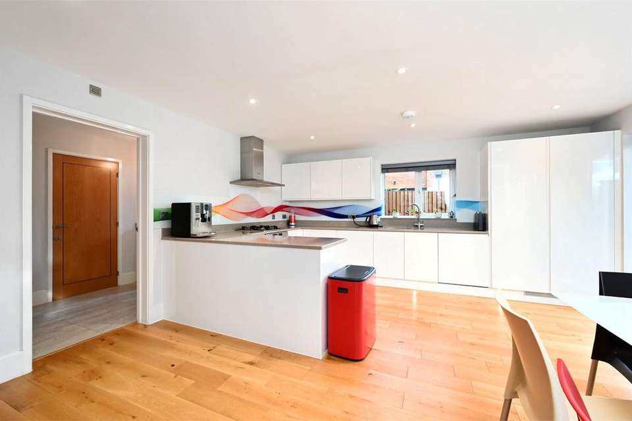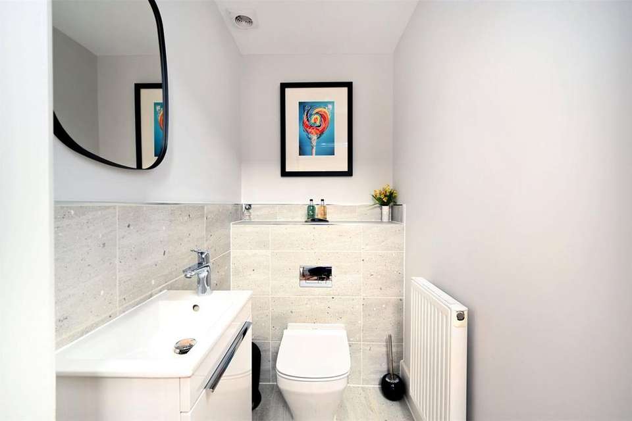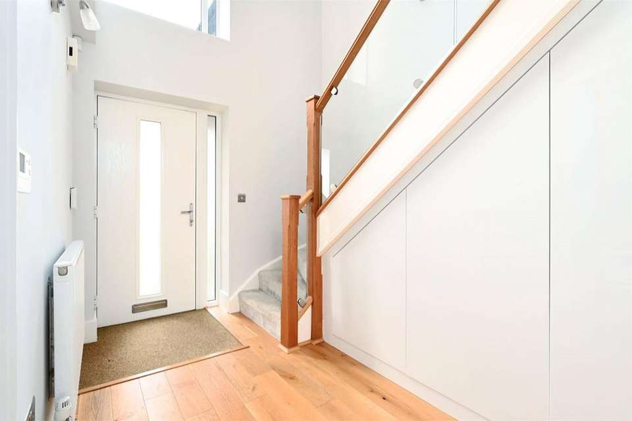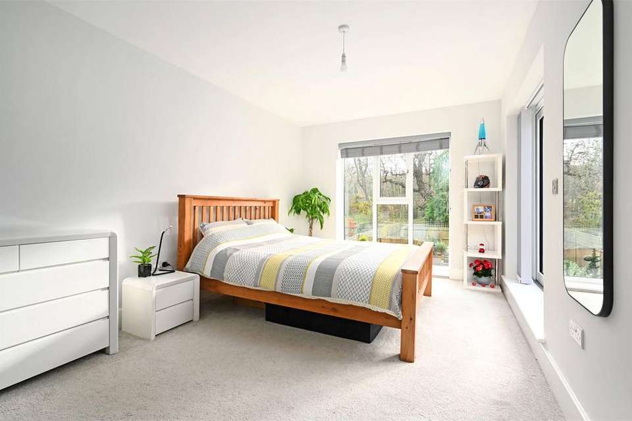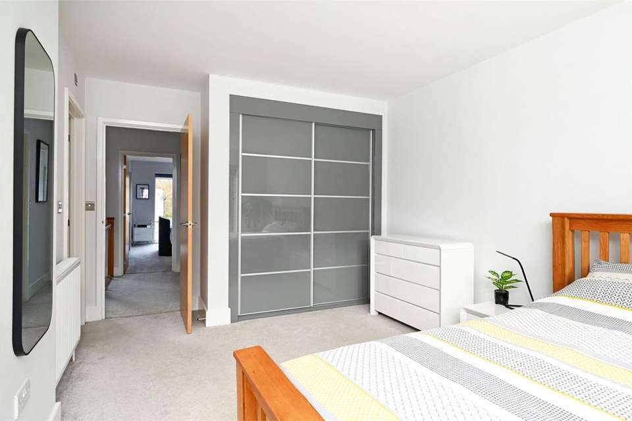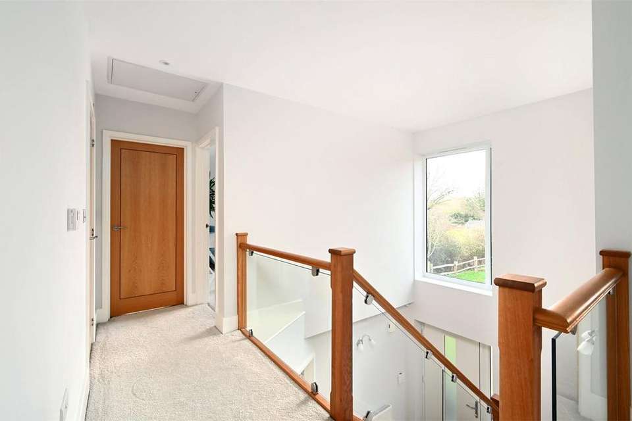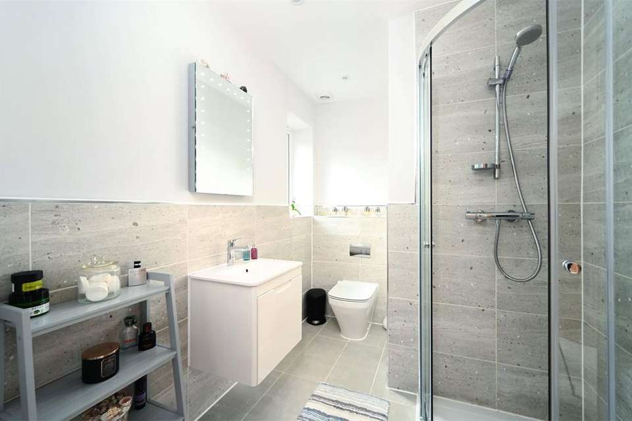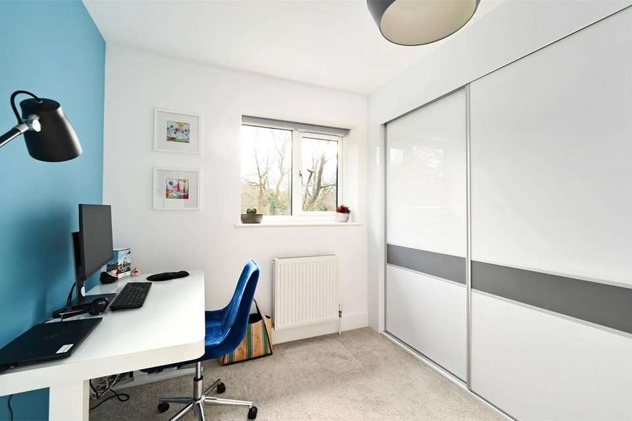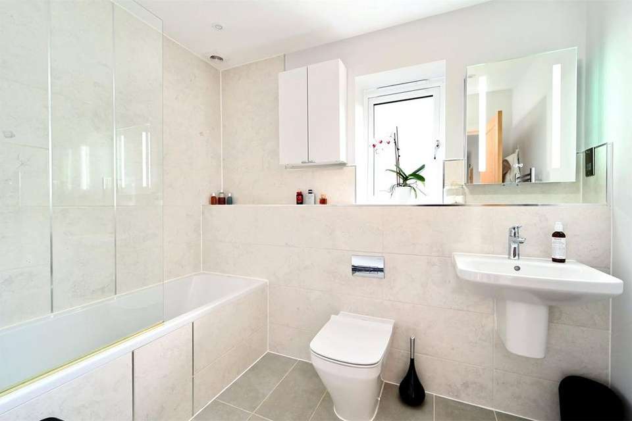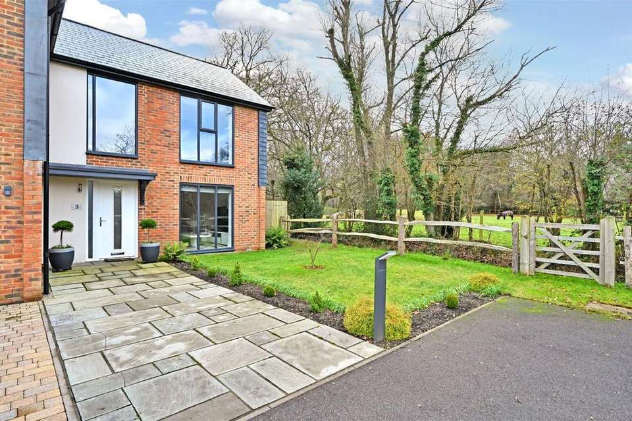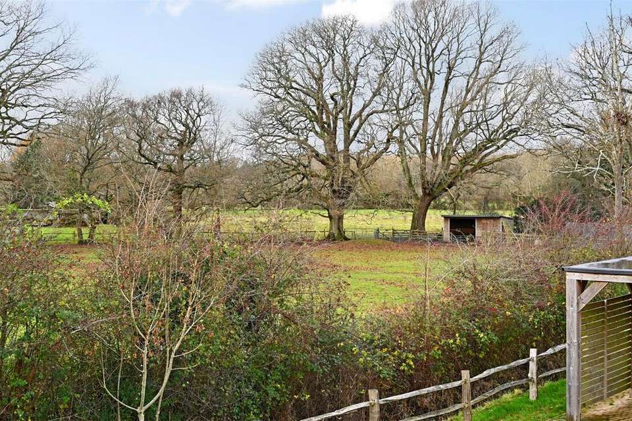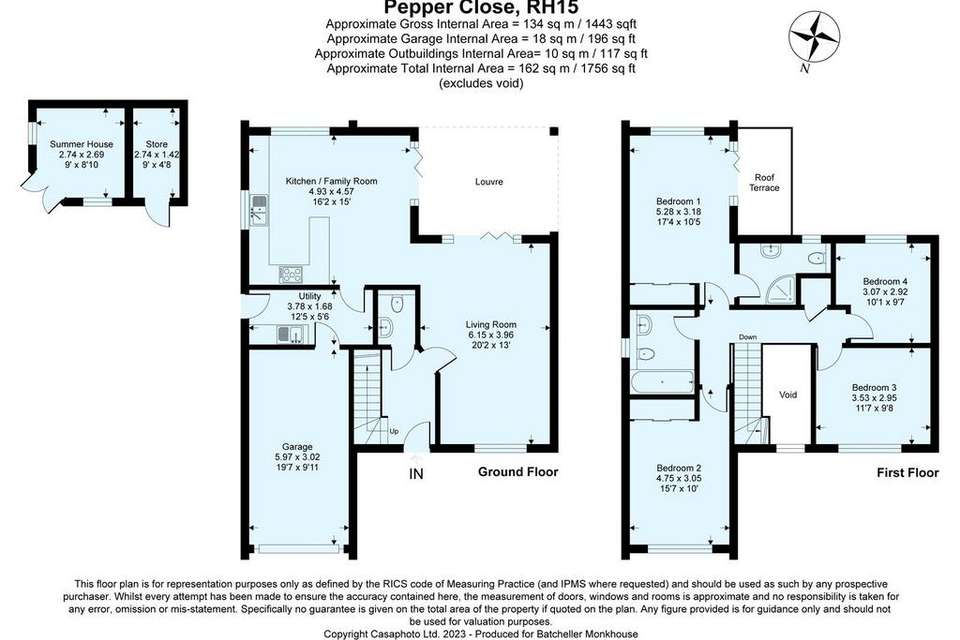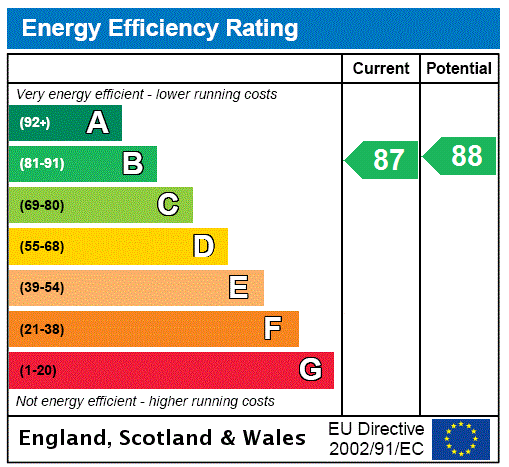4 bedroom detached house for sale
Ditchling Common, Burgess Hilldetached house
bedrooms
Property photos
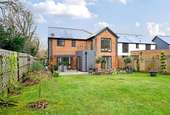

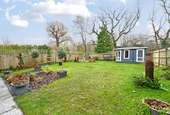

+22
Property description
3 Pepper Close is a modern detached residence located in a residential cul-de-sac, featuring seven contemporary properties. Constructed in 2019, this home boasts a stylish open-plan layout, perfectly suited for modern family living. The interior spaces are bright and inviting, with clean lines and well-proportioned rooms. EPC Rating B
Description
Nestled in an idyllic setting, this beautifully presented property offers the perfect fusion of modern family living with captivating views over adjacent countryside. Inside the home unfolds to reveal a meticulously planned layout, with large open plan spaces, picture windows and bi fold doors.
• Upon entering the home you are greeted by a Spacious Hallway with engineered wood flooring, bespoke storage cupboards cleverly designed to complement the understairs space, Contemporary Cloakroom and a stunning picture window
positioned above the front door.
• The Living Room is a bright space with floor to ceiling windows enjoying views over the manicured front garden and a set of bi fold doors opening out onto the patio at the rear, this room flows beautifully into the kitchen family room at the back of the property.
• The Kitchen is fitted with a array of sleek and stylish white gloss units, stone worktops compliment the finish with built in appliances, the perfect spot for a dining table to enjoy the views over the garden via a set of patio doors and floor
to ceiling windows allow plenty of natural light to flood the room. Adjacent to the kitchen is a well appointed
• Utility Room that provides extra storage and worktop space alongside direct access to the side.
• The Integral Garage currently houses a gym and boast an electric automatic door.
• The Large Landing is complemented by a glass and oak balustrade designed to allow light from the picture window to flood into the bedrooms. There are four equally well-proportioned bedrooms with bedrooms, one and two including built in wardrobes. The main suite has the benefit of a Modern En-Suite Shower Room and roof terrace to enjoy the views over the fields to the
side of the property.
• The Main Bathroom is fitted with a modern white suite and is elegantly tiled throughout.
Outside
The property is accessed via a paved pathway adjacent to the driveway, there is an area of well-manicured lawn and established borders framing. The south-facing rear garden is accessible through a pathway situated alongside
the property. Upon entering, you’ll find a well-maintained lawn that dominates the outdoor space, providing a lush and inviting area. Adjacent to the lawn, there is a charming flagstone patio and covered seating area.
A notable feature of the garden is the presence of a timber summer house and store, suggesting additional space for storage, or various activities.
Description
Nestled in an idyllic setting, this beautifully presented property offers the perfect fusion of modern family living with captivating views over adjacent countryside. Inside the home unfolds to reveal a meticulously planned layout, with large open plan spaces, picture windows and bi fold doors.
• Upon entering the home you are greeted by a Spacious Hallway with engineered wood flooring, bespoke storage cupboards cleverly designed to complement the understairs space, Contemporary Cloakroom and a stunning picture window
positioned above the front door.
• The Living Room is a bright space with floor to ceiling windows enjoying views over the manicured front garden and a set of bi fold doors opening out onto the patio at the rear, this room flows beautifully into the kitchen family room at the back of the property.
• The Kitchen is fitted with a array of sleek and stylish white gloss units, stone worktops compliment the finish with built in appliances, the perfect spot for a dining table to enjoy the views over the garden via a set of patio doors and floor
to ceiling windows allow plenty of natural light to flood the room. Adjacent to the kitchen is a well appointed
• Utility Room that provides extra storage and worktop space alongside direct access to the side.
• The Integral Garage currently houses a gym and boast an electric automatic door.
• The Large Landing is complemented by a glass and oak balustrade designed to allow light from the picture window to flood into the bedrooms. There are four equally well-proportioned bedrooms with bedrooms, one and two including built in wardrobes. The main suite has the benefit of a Modern En-Suite Shower Room and roof terrace to enjoy the views over the fields to the
side of the property.
• The Main Bathroom is fitted with a modern white suite and is elegantly tiled throughout.
Outside
The property is accessed via a paved pathway adjacent to the driveway, there is an area of well-manicured lawn and established borders framing. The south-facing rear garden is accessible through a pathway situated alongside
the property. Upon entering, you’ll find a well-maintained lawn that dominates the outdoor space, providing a lush and inviting area. Adjacent to the lawn, there is a charming flagstone patio and covered seating area.
A notable feature of the garden is the presence of a timber summer house and store, suggesting additional space for storage, or various activities.
Interested in this property?
Council tax
First listed
Over a month agoEnergy Performance Certificate
Ditchling Common, Burgess Hill
Marketed by
Batcheller Monkhouse - Haywards Heath 67-69 The Broadway Haywards Heath RH16 3ASCall agent on 01444 453181
Placebuzz mortgage repayment calculator
Monthly repayment
The Est. Mortgage is for a 25 years repayment mortgage based on a 10% deposit and a 5.5% annual interest. It is only intended as a guide. Make sure you obtain accurate figures from your lender before committing to any mortgage. Your home may be repossessed if you do not keep up repayments on a mortgage.
Ditchling Common, Burgess Hill - Streetview
DISCLAIMER: Property descriptions and related information displayed on this page are marketing materials provided by Batcheller Monkhouse - Haywards Heath. Placebuzz does not warrant or accept any responsibility for the accuracy or completeness of the property descriptions or related information provided here and they do not constitute property particulars. Please contact Batcheller Monkhouse - Haywards Heath for full details and further information.






