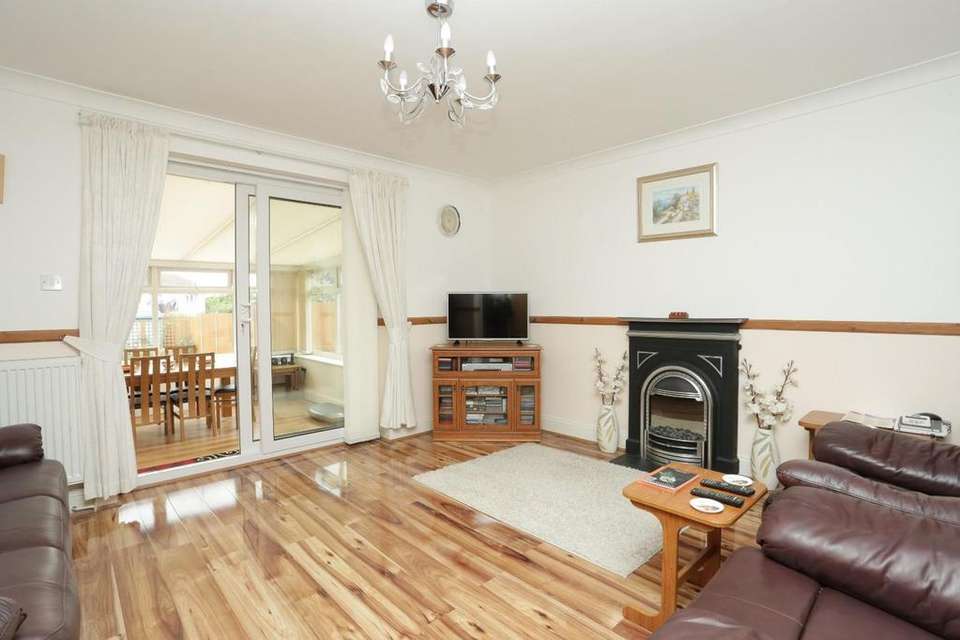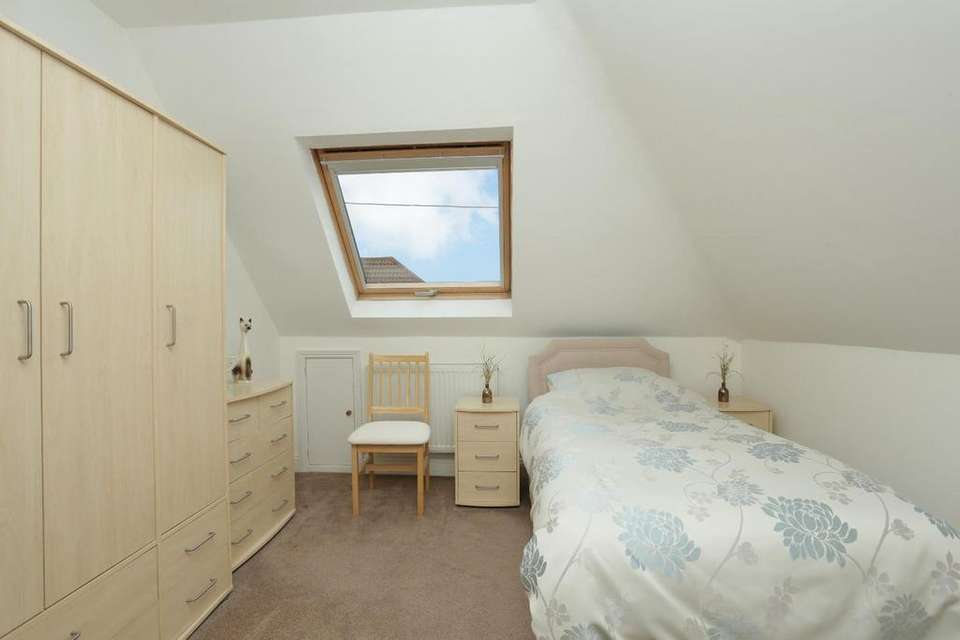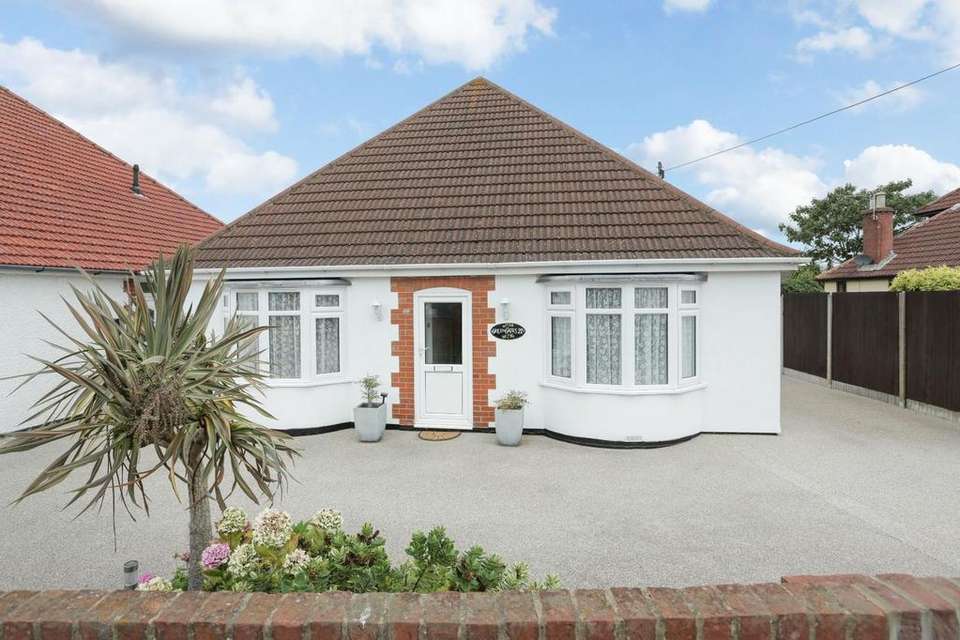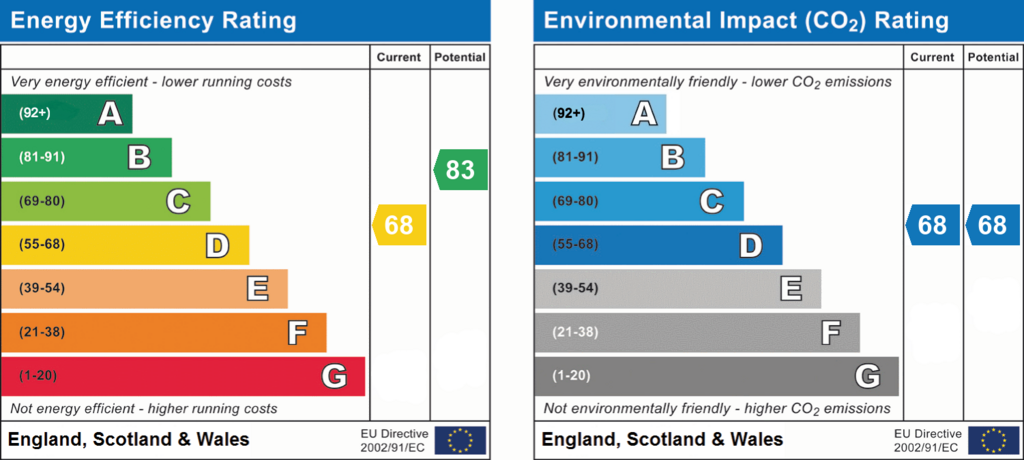5 bedroom chalet for sale
Walmer, CT14house
bedrooms
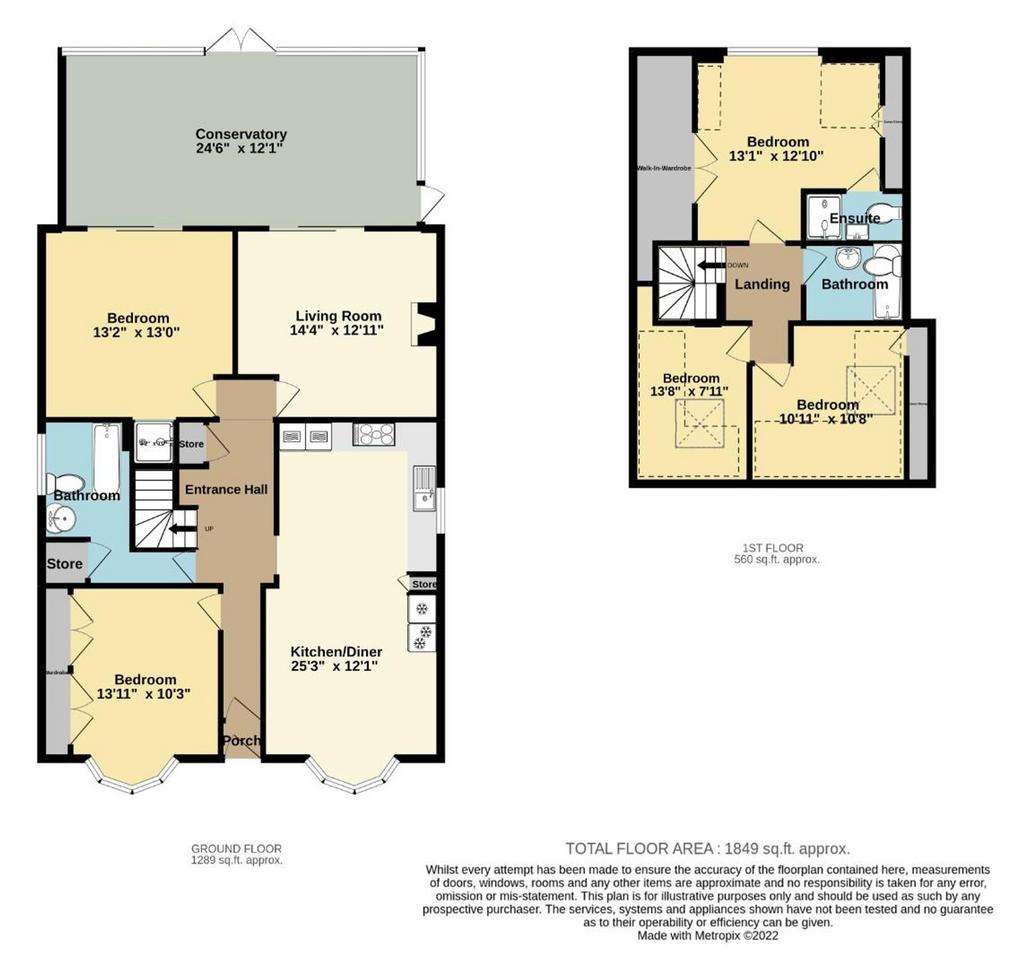
Property photos




+12
Property description
Discover serenity in Upper Walmer with this five-bedroom detached chalet-style bungalow, presenting a turnkey oasis of comfort. The property's allure begins with a spacious central hallway, to the right, a recently installed, high-spec kitchen/diner spans an impressive 25 feet, featuring a captivating bay window—the true heart of the home.Abundant living spaces unfold, including a separate living room with a feature electric fire, seamlessly leading to a delightful conservatory, creating an expansive area perfect for entertaining. The ground floor hosts two sizeable double bedrooms and a chic family bathroom. The front bedroom, adorned with wall-to-wall built-in wardrobes and bay window, whilst the rear bedroom offers a shower unit, and access to the conservatory, doubling its potential as additional living space if desired.Ascending upstairs reveals a thoughtfully extended first floor accommodation, unveiling a luxurious principal bedroom with an en-suite shower room and dressing room. Two additional bedrooms share a modern family bathroom. The external charm extends to the rear garden, a gardener's delight measuring over 120 feet. An impressive resin-formed patio beckons summer enjoyment, while a paved path guides you to vegetable plots, a charming summer house, and a workshop-style shed. The front garden is well-tended, complemented by a newly laid resin driveway providing ample parking space.Immerse yourself in the tranquillity and elegance of this beautifully kept chalet-style bungalow, a testament to refined living in a peaceful Upper Walmer setting.Identification checksShould a purchaser(s) have an offer accepted on a property marketed by Miles & Barr, they will need to undertake an identification check. This is done to meet our obligation under Anti Money Laundering Regulations (AML) and is a legal requirement. | We use a specialist third party service to verify your identity provided by Lifetime Legal. The cost of these checks is £60 inc. VAT per purchase, which is paid in advance, directly to Lifetime Legal, when an offer is agreed and prior to a sales memorandum being issued. This charge is non-refundable under any circumstances.
EPC Rating: D Porch Leading to Entrance Hall Leading to Bedroom (3.12m x 4.24m) Kitchen/ Diner (3.68m x 7.7m) Bathroom With hand wash basin, toilet, bath and shower Living Room (4.37m x 3.94m) Bedroom (3.96m x 4.01m) Conservatory (7.47m x 3.68m) First Floor Leading to Bedroom (3.91m x 3.99m) En-Suite With hand wash basin, toilet and shower Bathroom With hand wash basin, toilet, bath and shower Bedroom (2.41m x 4.17m) Bedroom (3.33m x 3.25m) Parking - Driveway
EPC Rating: D Porch Leading to Entrance Hall Leading to Bedroom (3.12m x 4.24m) Kitchen/ Diner (3.68m x 7.7m) Bathroom With hand wash basin, toilet, bath and shower Living Room (4.37m x 3.94m) Bedroom (3.96m x 4.01m) Conservatory (7.47m x 3.68m) First Floor Leading to Bedroom (3.91m x 3.99m) En-Suite With hand wash basin, toilet and shower Bathroom With hand wash basin, toilet, bath and shower Bedroom (2.41m x 4.17m) Bedroom (3.33m x 3.25m) Parking - Driveway
Council tax
First listed
Over a month agoEnergy Performance Certificate
Walmer, CT14
Placebuzz mortgage repayment calculator
Monthly repayment
The Est. Mortgage is for a 25 years repayment mortgage based on a 10% deposit and a 5.5% annual interest. It is only intended as a guide. Make sure you obtain accurate figures from your lender before committing to any mortgage. Your home may be repossessed if you do not keep up repayments on a mortgage.
Walmer, CT14 - Streetview
DISCLAIMER: Property descriptions and related information displayed on this page are marketing materials provided by Miles & Barr - Deal. Placebuzz does not warrant or accept any responsibility for the accuracy or completeness of the property descriptions or related information provided here and they do not constitute property particulars. Please contact Miles & Barr - Deal for full details and further information.



