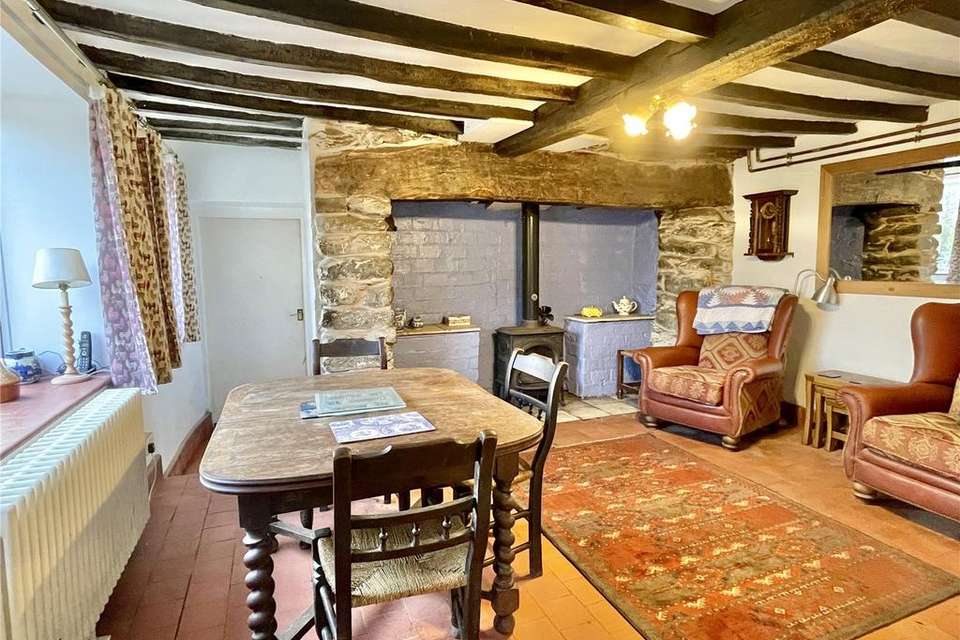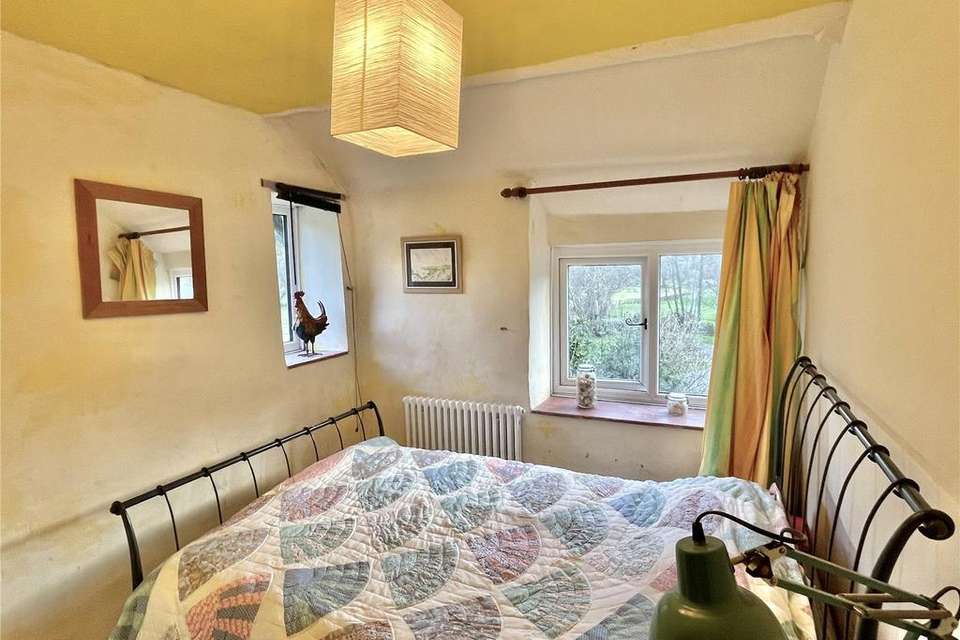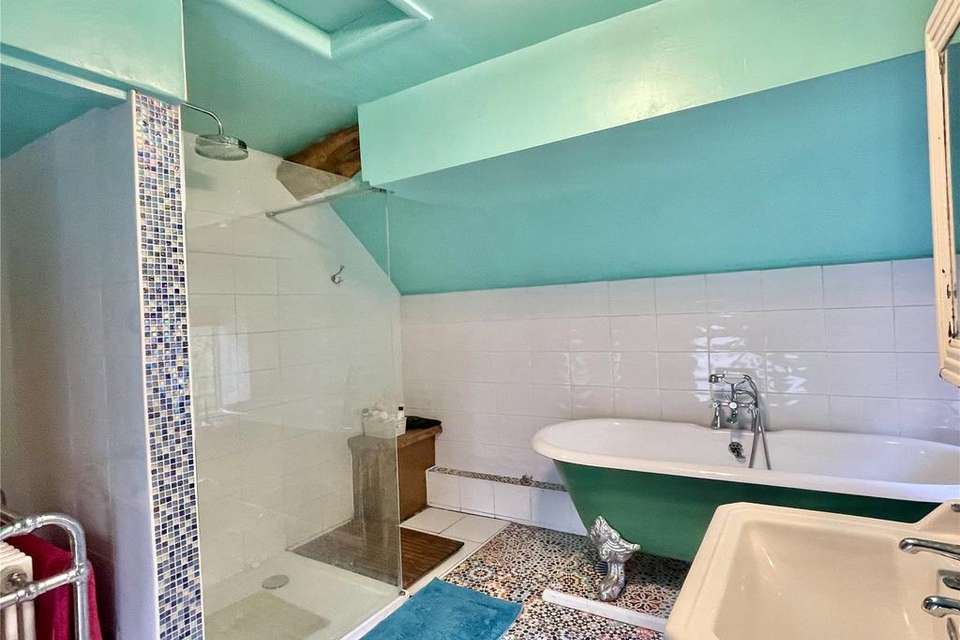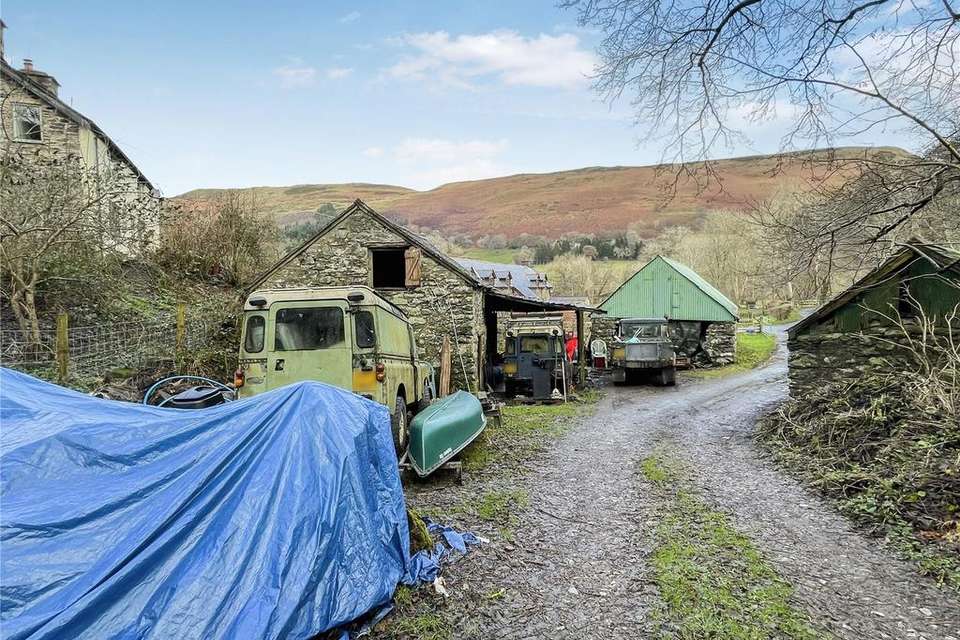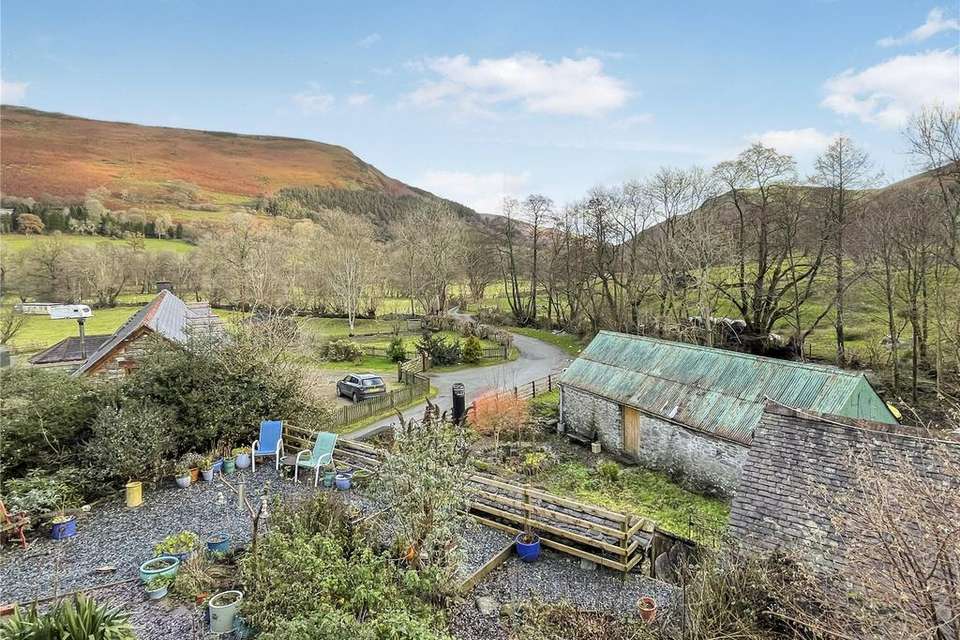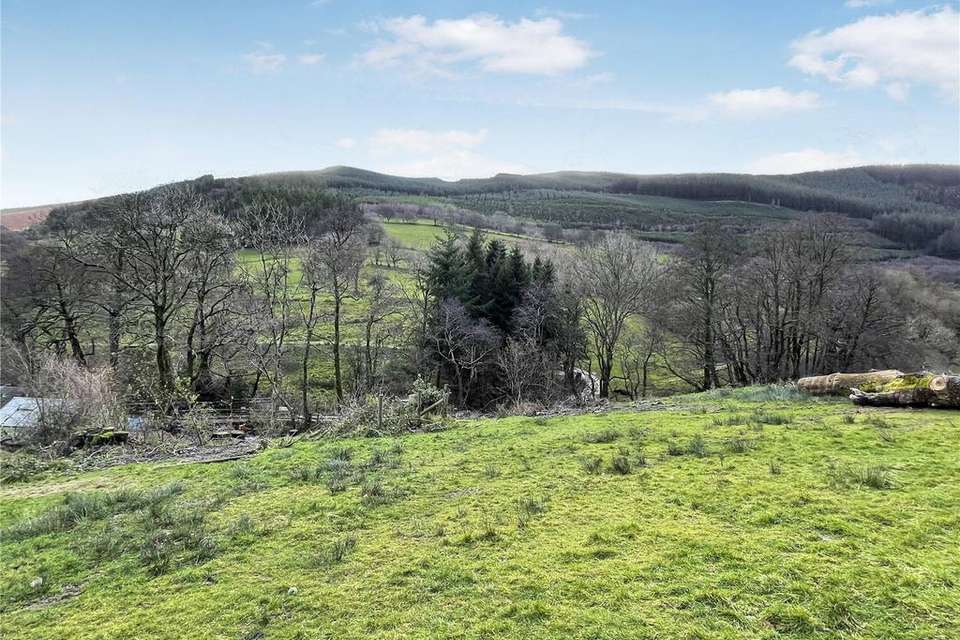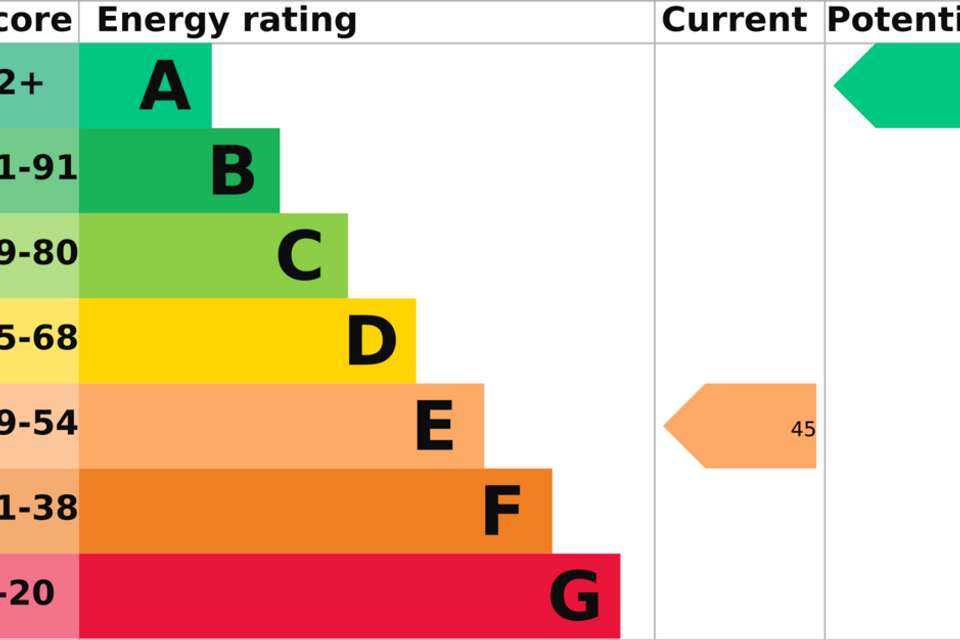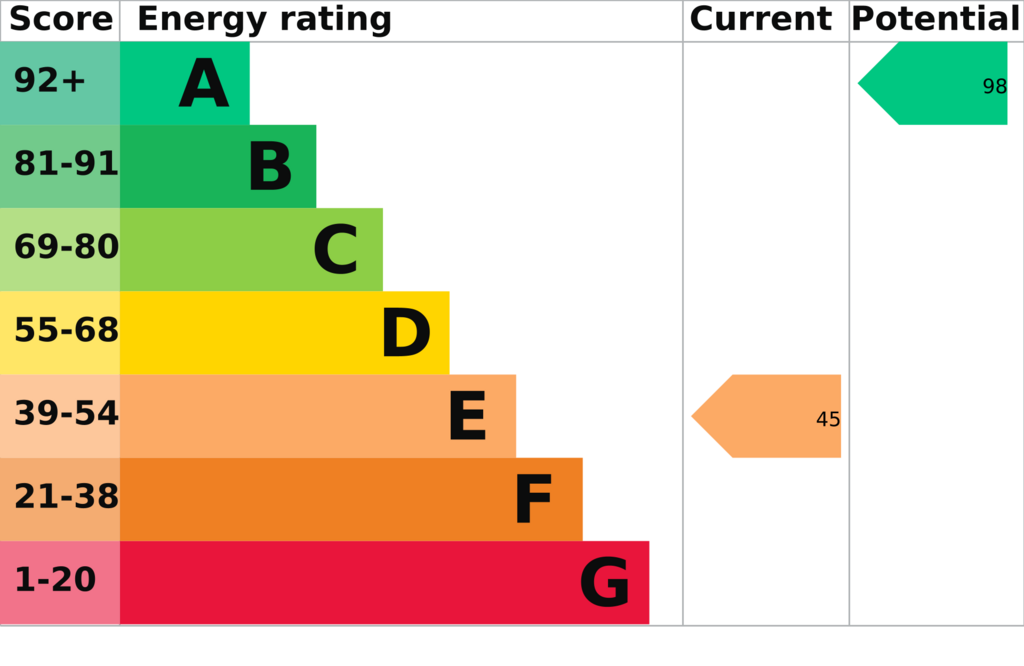3 bedroom detached house for sale
Powys, SY10detached house
bedrooms
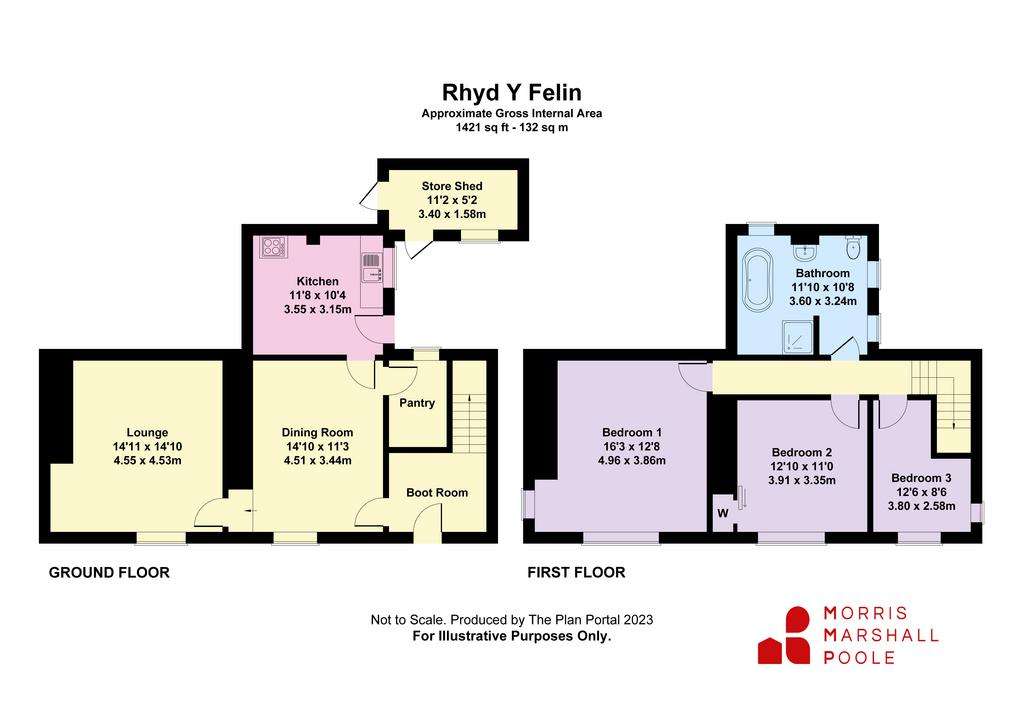
Property photos

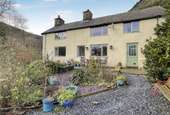


+24
Property description
A detached rural cottage set in an elevated rural position with far reaching views. The property extends to 1.47 acres (or thereabouts) and includes a paddock, stream and a range of useful outbuildings.
Constructed of rendered stone walls under a pitched roof, the accommodation includes an entrance hall/boot room, dining room with quarry tiled floor, exposed ceiling beams and a large inglenook with "JOTUL" multi-fuel stove, sitting room with quarry tiled floor and large inglenook fireplace with "STOVAX" multi-fuel stove. Off the dining room is a useful pantry and a rear kitchen with Belfast sink and boiling water tap, LPG range cooker, and side stable door.
The stairs rise up from the entrance hall to a landing which gives access to all three bedrooms and the bathroom, which includes a roll-top bath, WC, wash basin and walk-in shower with drencher.
The property has double glazed windows throughout and solid fuel (logs) heating, the boiler is located in one of the outbuildings.
The property has mains electric, private septic tank located within the boundary. Water is supplied by a spring (unfiltered), located within the boundary of the property. Our clients advise that good EE mobile signal is available at the property, along with Fibre broadband via copper cable to the house.
Outside: There is a garden and seating area to the front of the property, kennels, side storage room and greenhouse. garden grounds and adjoning paddock extend to the rear of the property, leading down to the stream. The yard includes a stone barn 4m x 12m, open fronted stone garage. Workshop 4.19m x 3.66m and store room 4.19m x 2.61m with first floor storage, three former pig stys housing the solid fuel boiler and hot water cylinder.
Please note: a neighbouring property has a vehicular right of way through the yard.
Outside: There is a garden and seating area to the front of the property, kennels, side storage room and greenhouse. garden grounds and adjoning paddock extend to the rear of the property, leading down to the stream. The yard includes a stone barn 4m x 12m, open fronted stone garage. Workshop 4.19m x 3.66m and store room 4.19m x 2.61m with first floor storage, three former pig stys housing the solid fuel boiler and hot water cylinder.
Please note: a neighbouring property has a vehicular right of way through the yard.
Constructed of rendered stone walls under a pitched roof, the accommodation includes an entrance hall/boot room, dining room with quarry tiled floor, exposed ceiling beams and a large inglenook with "JOTUL" multi-fuel stove, sitting room with quarry tiled floor and large inglenook fireplace with "STOVAX" multi-fuel stove. Off the dining room is a useful pantry and a rear kitchen with Belfast sink and boiling water tap, LPG range cooker, and side stable door.
The stairs rise up from the entrance hall to a landing which gives access to all three bedrooms and the bathroom, which includes a roll-top bath, WC, wash basin and walk-in shower with drencher.
The property has double glazed windows throughout and solid fuel (logs) heating, the boiler is located in one of the outbuildings.
The property has mains electric, private septic tank located within the boundary. Water is supplied by a spring (unfiltered), located within the boundary of the property. Our clients advise that good EE mobile signal is available at the property, along with Fibre broadband via copper cable to the house.
Outside: There is a garden and seating area to the front of the property, kennels, side storage room and greenhouse. garden grounds and adjoning paddock extend to the rear of the property, leading down to the stream. The yard includes a stone barn 4m x 12m, open fronted stone garage. Workshop 4.19m x 3.66m and store room 4.19m x 2.61m with first floor storage, three former pig stys housing the solid fuel boiler and hot water cylinder.
Please note: a neighbouring property has a vehicular right of way through the yard.
Outside: There is a garden and seating area to the front of the property, kennels, side storage room and greenhouse. garden grounds and adjoning paddock extend to the rear of the property, leading down to the stream. The yard includes a stone barn 4m x 12m, open fronted stone garage. Workshop 4.19m x 3.66m and store room 4.19m x 2.61m with first floor storage, three former pig stys housing the solid fuel boiler and hot water cylinder.
Please note: a neighbouring property has a vehicular right of way through the yard.
Interested in this property?
Council tax
First listed
Over a month agoEnergy Performance Certificate
Powys, SY10
Marketed by
Morris Marshall & Poole - Oswestry 16 Leg Street Oswestry SY11 2NNPlacebuzz mortgage repayment calculator
Monthly repayment
The Est. Mortgage is for a 25 years repayment mortgage based on a 10% deposit and a 5.5% annual interest. It is only intended as a guide. Make sure you obtain accurate figures from your lender before committing to any mortgage. Your home may be repossessed if you do not keep up repayments on a mortgage.
Powys, SY10 - Streetview
DISCLAIMER: Property descriptions and related information displayed on this page are marketing materials provided by Morris Marshall & Poole - Oswestry. Placebuzz does not warrant or accept any responsibility for the accuracy or completeness of the property descriptions or related information provided here and they do not constitute property particulars. Please contact Morris Marshall & Poole - Oswestry for full details and further information.








