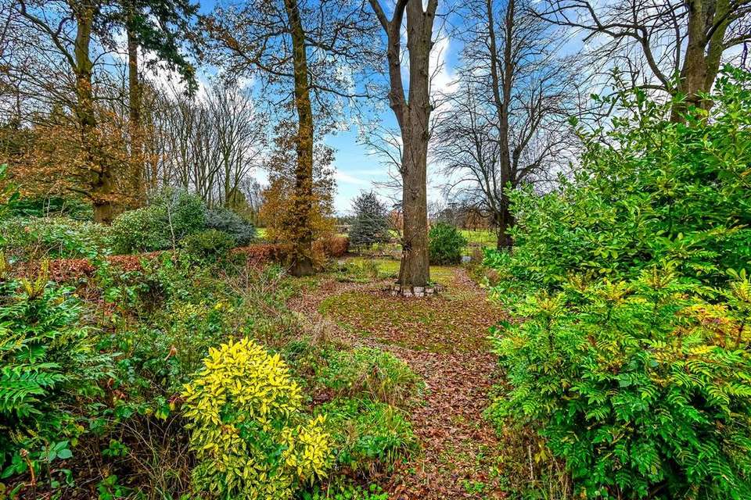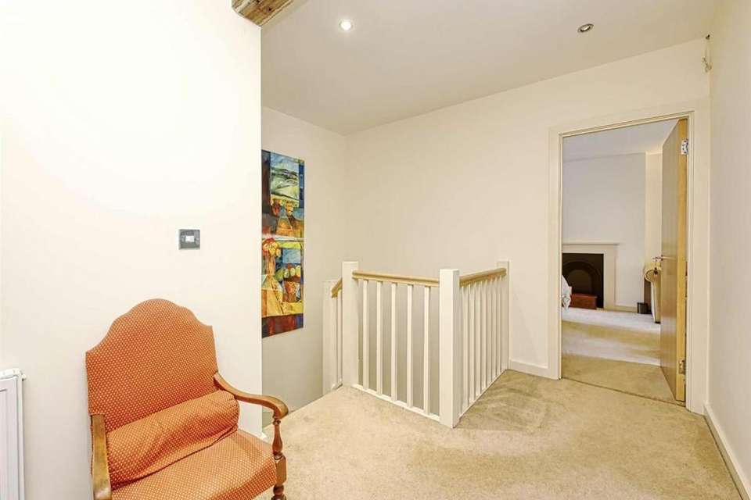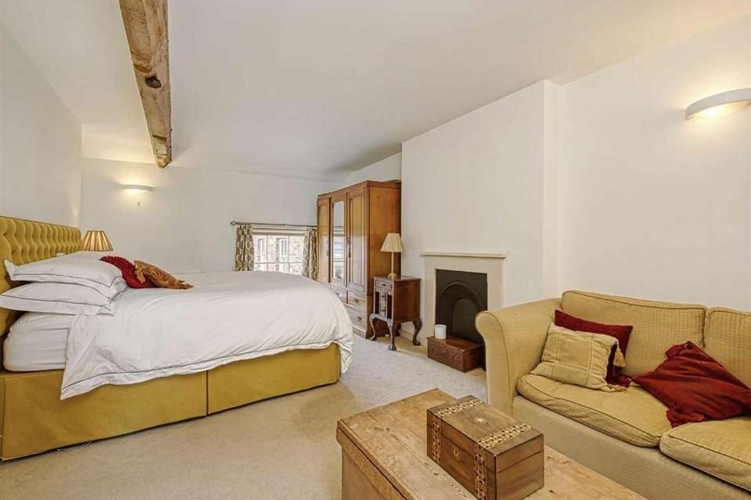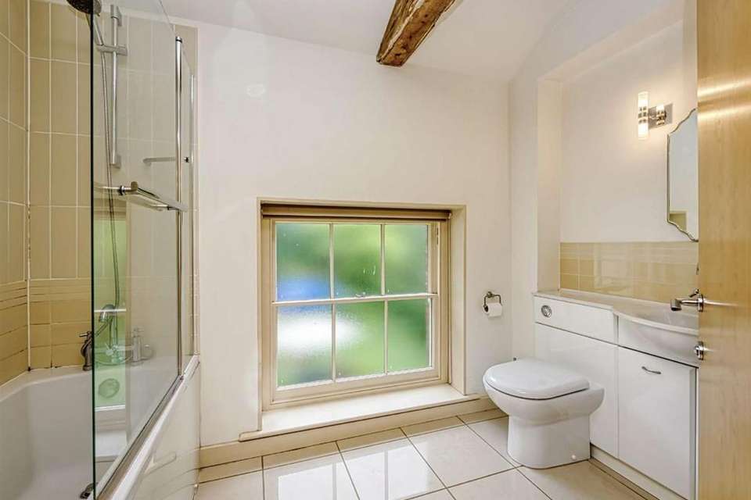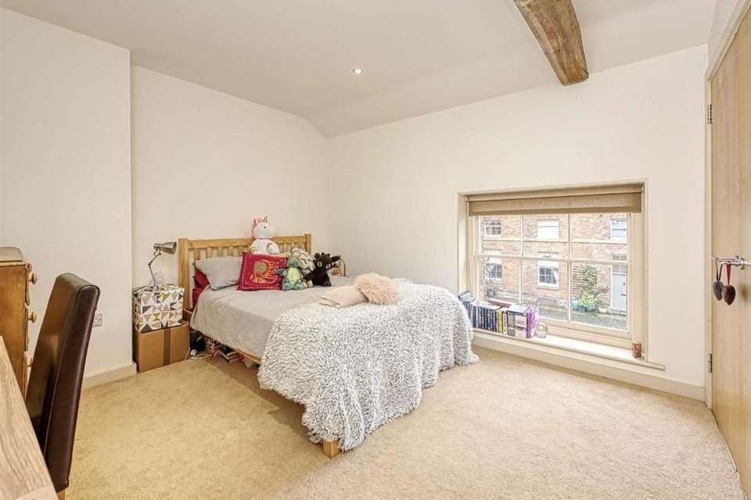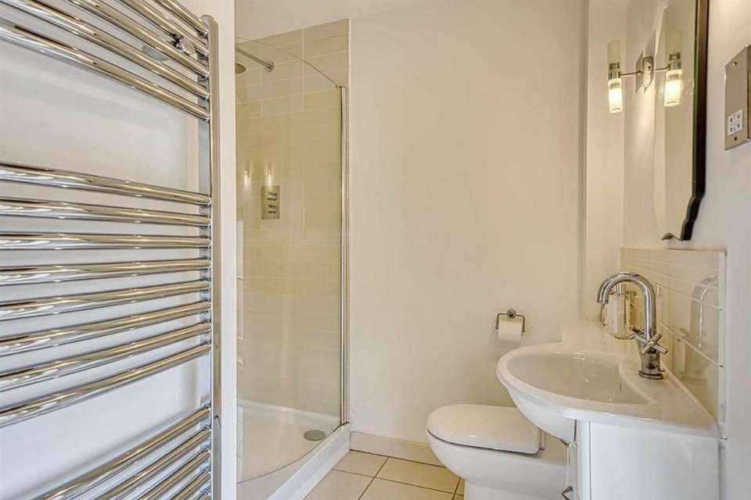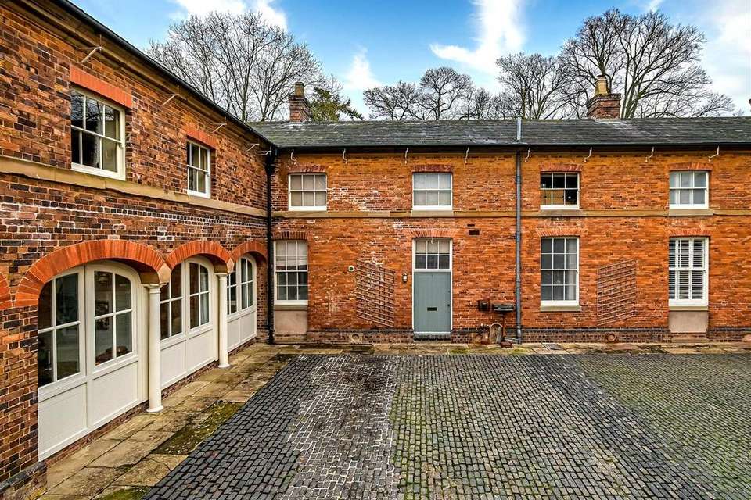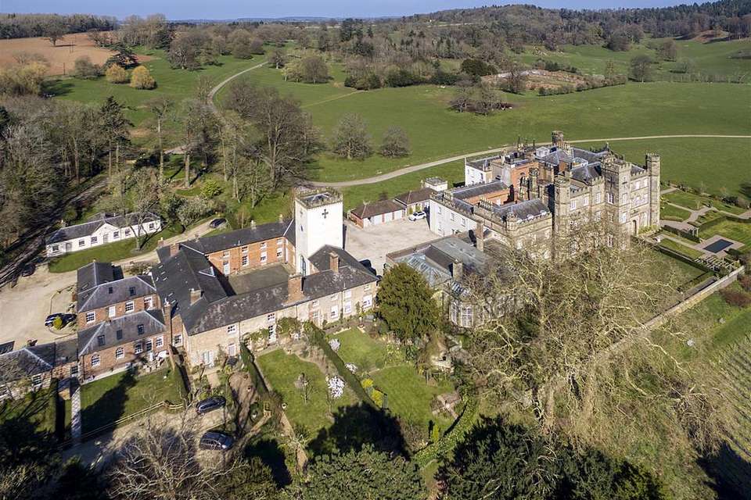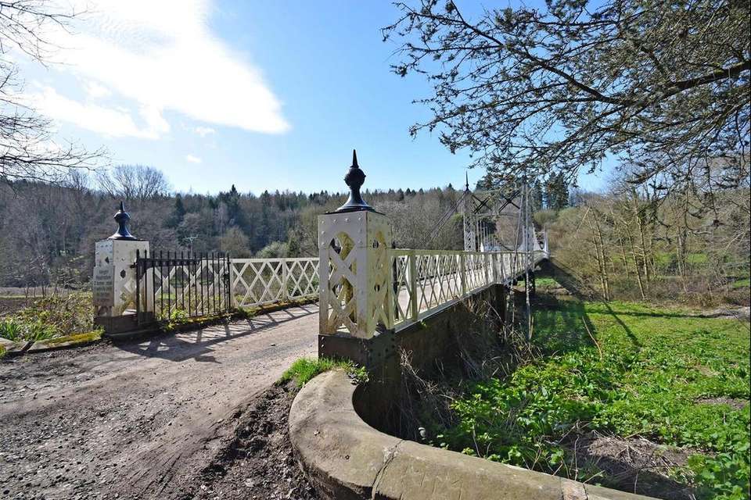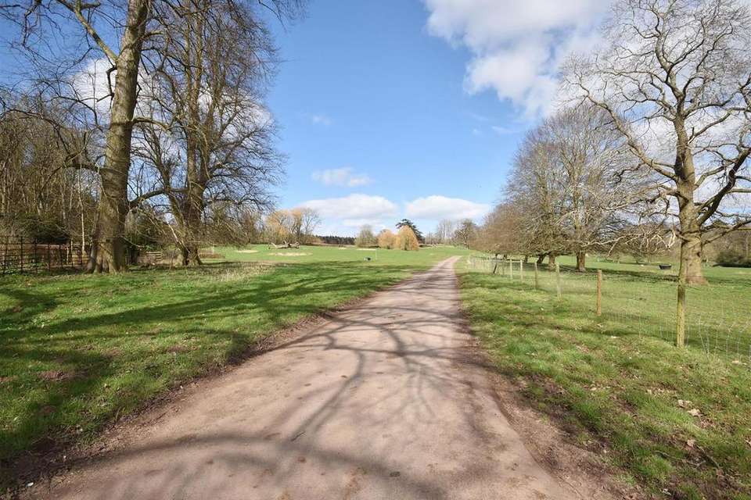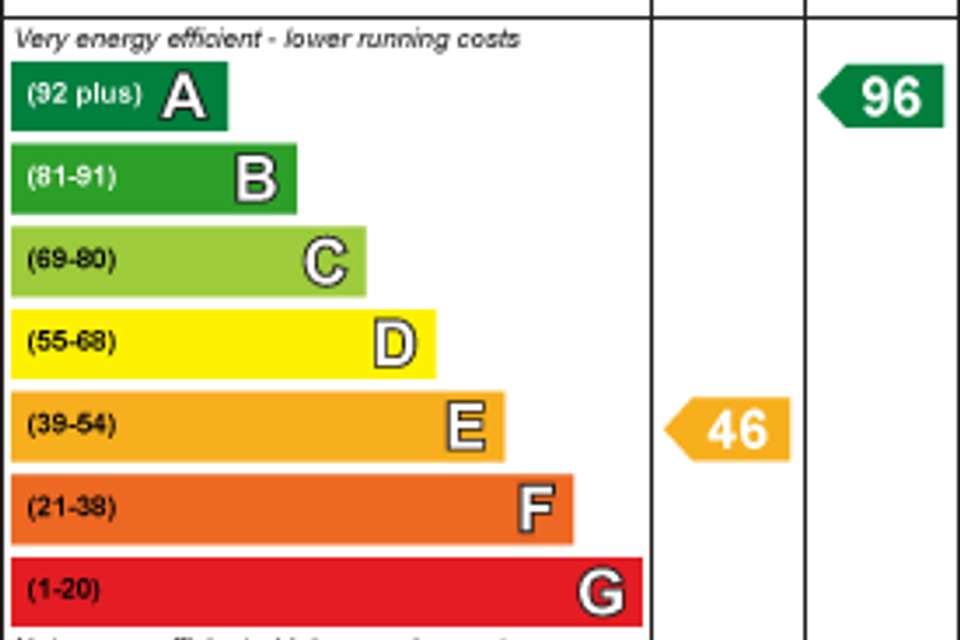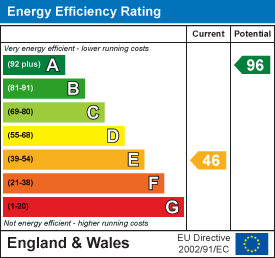3 bedroom mews house for sale
Apley, Bridgnorthterraced house
bedrooms
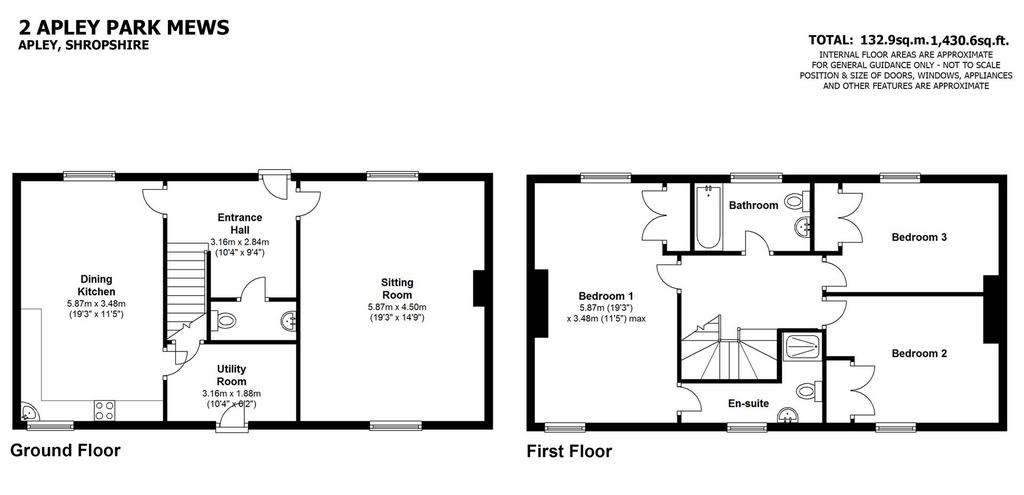
Property photos


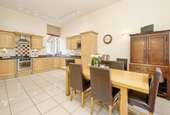

+16
Property description
A beautiful three double bedroom period Grade II listed Georgian mews residence, set within the idyllic parkland of the Apley Estate with a large garden and private parking.
Telford - 8 miles, Bridgnorth - 8 miles, Shrewsbury - 24 miles, Wolverhampton - 16 miles, Kidderminster - 20 miles, Stourbridge - 19 miles.
Birmingham - 37 miles. (All distances are approximate).
Location - The Apley Estate has been handed down through generations and is owned by the Trustees of the Estate of the 5th Lord Hamilton of Dalzell. The private Tarmac mile long drive leads through a glorious rolling parkland landscape to the River Severn and gives gated access to the Hall and Courtyard houses that is owned by a residents Management Company for the upkeep of the properties, communal areas and a separate vineyard. Although feeling very rural, once into the village of Norton on the A442, there is easy access to the major road network with links to the M54 and Telford train station along with Apley Farm Shop offering a comprehensive range of amenities to include a local butcher, delicatessen and cafe. Day to day amenities can be found in the historic Market Town of Bridgnorth, or the newer shopping selections in Telford.
Summary - This period Grade II listed mews house, converted in 2005 with a private garden and parking, presents an opportunity to live within a shared 15 acre setting of communal grounds to the Hall and mews houses. There are five mansion house conversions and 12 courtyard houses. Purchasing a permit, residents can enjoy the miles of cross country walking and cycling through this beautiful area, including bridge access over the River Severn to the old railway line to Coalport, Ironbridge and Bridgnorth. Within the grounds the residents have use of a communal gym/games room and share options in their own vineyard extending to over half an acre.
Accomodation - Entering into the RECEPTION HALL, having limestone tiled flooring, stairs rising to the first floor and a GUEST CLOAKROOM comprising a WC and wash hand basin. A door leads off to a DINING KITCHEN fitted with a range of contemporary units comprising base cupboards and drawers with granite work surfaces over, matching wall cupboards, corner stainless steel sink unit with mixer tap, built in dishwasher, fridge, freezer, microwave, electric oven and a four ring ceramic hob with extractor hood above. Limestone tiled floor, ceiling spotlights, two sash windows to the front and rear aspects and a door leading into a large UTILTY ROOM. The utility room provides further storage space with plumbing for washing machine, understairs cupboard and a door opening out into the cobbled courtyard. The SITTING ROOM enjoys full height sash windows to the front and rear aspects with a centre fireplace housing a cast iron wood burner.
Stairs from the hall rise to the first floor landing. The PRINCIPAL BEDROOM offers sash windows with views, built in double wardrobe, central feature fireplace and an EN-SUITE SHOWER ROOM fitted with a modern white suite to include WC, wash hand basin and a walk in shower. There are a further TWO DOUBLE BEDROOMS both benefitting from built in double wardrobes and sash windows. The HOUSE BATHROOM offers a modern white suite to include WC, wash hand basin, bath and a wall mounted mirror with wall lights.
Outside - 2 Apley Hall Mews offers private parking with a further area allocated to visitor parking. A paved path leads through the garden to the entrance. The garden is landscaped being mainly laid to lawn with a planted hedge boundary and a patio seating area. The garden extends into a small coppice with winding gravelled paths and a variety of mature trees, shrubs and flowers. The mews overlook a pretty cobbled communal courtyard having vehicular access under the archway. Residents have also started their own vineyard: Apley Hall Wines LTD.
Services - We are advised by our client that mains electricity and water are connected no mains gas. There is a communal sewage treatment plant. The central heating is oil fired. Verification should be obtained from your surveyor.
Service Charge - We are advised the property is subject to a service charge (currently around £2800pa) to cover building insurance, upkeep of the communal areas which include a gym, driveway, 17 acres of grounds and the drainage system.
Tenure - The Freehold is owned by Apley Hall Management Company with each property owner having a share. The lease of 199 years is from 2007. Verification should be obtained by your solicitor.
Council Tax - Shropshire Council.
Tax band: D.
Fixtures And Fittings - By separate negotiation.
Viewing Arrangements - Viewing strictly by appointment only. Please contact the BRIDGNORTH OFFICE.
Directions - Leaving Bridgnorth heading out towards Telford on the A442, continue for approximately 6 miles. On entering the village of Norton take the left hand turn immediately after The Hundred House restaurant into Cheswardine Lane. Follow this road straight along where you will pass over 3 cattle grids taking you down to Apley Hall. Bear right just before the Hall Courtyard and follow around taking the next entrance on the left into a gated and gravelled area. Follow around to the left where number 2 is the middle property on the right handside.
Telford - 8 miles, Bridgnorth - 8 miles, Shrewsbury - 24 miles, Wolverhampton - 16 miles, Kidderminster - 20 miles, Stourbridge - 19 miles.
Birmingham - 37 miles. (All distances are approximate).
Location - The Apley Estate has been handed down through generations and is owned by the Trustees of the Estate of the 5th Lord Hamilton of Dalzell. The private Tarmac mile long drive leads through a glorious rolling parkland landscape to the River Severn and gives gated access to the Hall and Courtyard houses that is owned by a residents Management Company for the upkeep of the properties, communal areas and a separate vineyard. Although feeling very rural, once into the village of Norton on the A442, there is easy access to the major road network with links to the M54 and Telford train station along with Apley Farm Shop offering a comprehensive range of amenities to include a local butcher, delicatessen and cafe. Day to day amenities can be found in the historic Market Town of Bridgnorth, or the newer shopping selections in Telford.
Summary - This period Grade II listed mews house, converted in 2005 with a private garden and parking, presents an opportunity to live within a shared 15 acre setting of communal grounds to the Hall and mews houses. There are five mansion house conversions and 12 courtyard houses. Purchasing a permit, residents can enjoy the miles of cross country walking and cycling through this beautiful area, including bridge access over the River Severn to the old railway line to Coalport, Ironbridge and Bridgnorth. Within the grounds the residents have use of a communal gym/games room and share options in their own vineyard extending to over half an acre.
Accomodation - Entering into the RECEPTION HALL, having limestone tiled flooring, stairs rising to the first floor and a GUEST CLOAKROOM comprising a WC and wash hand basin. A door leads off to a DINING KITCHEN fitted with a range of contemporary units comprising base cupboards and drawers with granite work surfaces over, matching wall cupboards, corner stainless steel sink unit with mixer tap, built in dishwasher, fridge, freezer, microwave, electric oven and a four ring ceramic hob with extractor hood above. Limestone tiled floor, ceiling spotlights, two sash windows to the front and rear aspects and a door leading into a large UTILTY ROOM. The utility room provides further storage space with plumbing for washing machine, understairs cupboard and a door opening out into the cobbled courtyard. The SITTING ROOM enjoys full height sash windows to the front and rear aspects with a centre fireplace housing a cast iron wood burner.
Stairs from the hall rise to the first floor landing. The PRINCIPAL BEDROOM offers sash windows with views, built in double wardrobe, central feature fireplace and an EN-SUITE SHOWER ROOM fitted with a modern white suite to include WC, wash hand basin and a walk in shower. There are a further TWO DOUBLE BEDROOMS both benefitting from built in double wardrobes and sash windows. The HOUSE BATHROOM offers a modern white suite to include WC, wash hand basin, bath and a wall mounted mirror with wall lights.
Outside - 2 Apley Hall Mews offers private parking with a further area allocated to visitor parking. A paved path leads through the garden to the entrance. The garden is landscaped being mainly laid to lawn with a planted hedge boundary and a patio seating area. The garden extends into a small coppice with winding gravelled paths and a variety of mature trees, shrubs and flowers. The mews overlook a pretty cobbled communal courtyard having vehicular access under the archway. Residents have also started their own vineyard: Apley Hall Wines LTD.
Services - We are advised by our client that mains electricity and water are connected no mains gas. There is a communal sewage treatment plant. The central heating is oil fired. Verification should be obtained from your surveyor.
Service Charge - We are advised the property is subject to a service charge (currently around £2800pa) to cover building insurance, upkeep of the communal areas which include a gym, driveway, 17 acres of grounds and the drainage system.
Tenure - The Freehold is owned by Apley Hall Management Company with each property owner having a share. The lease of 199 years is from 2007. Verification should be obtained by your solicitor.
Council Tax - Shropshire Council.
Tax band: D.
Fixtures And Fittings - By separate negotiation.
Viewing Arrangements - Viewing strictly by appointment only. Please contact the BRIDGNORTH OFFICE.
Directions - Leaving Bridgnorth heading out towards Telford on the A442, continue for approximately 6 miles. On entering the village of Norton take the left hand turn immediately after The Hundred House restaurant into Cheswardine Lane. Follow this road straight along where you will pass over 3 cattle grids taking you down to Apley Hall. Bear right just before the Hall Courtyard and follow around taking the next entrance on the left into a gated and gravelled area. Follow around to the left where number 2 is the middle property on the right handside.
Council tax
First listed
Over a month agoEnergy Performance Certificate
Apley, Bridgnorth
Placebuzz mortgage repayment calculator
Monthly repayment
The Est. Mortgage is for a 25 years repayment mortgage based on a 10% deposit and a 5.5% annual interest. It is only intended as a guide. Make sure you obtain accurate figures from your lender before committing to any mortgage. Your home may be repossessed if you do not keep up repayments on a mortgage.
Apley, Bridgnorth - Streetview
DISCLAIMER: Property descriptions and related information displayed on this page are marketing materials provided by Berriman Eaton - Bridgnorth. Placebuzz does not warrant or accept any responsibility for the accuracy or completeness of the property descriptions or related information provided here and they do not constitute property particulars. Please contact Berriman Eaton - Bridgnorth for full details and further information.


