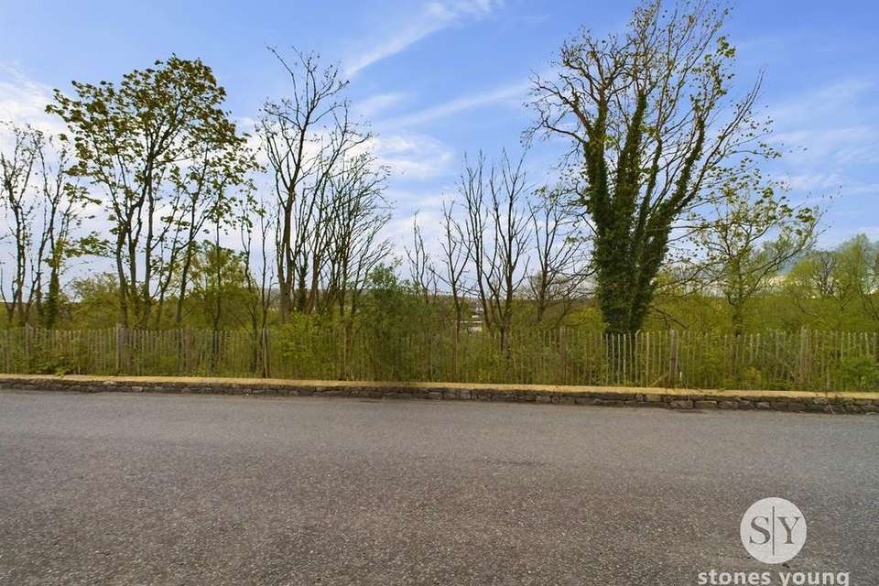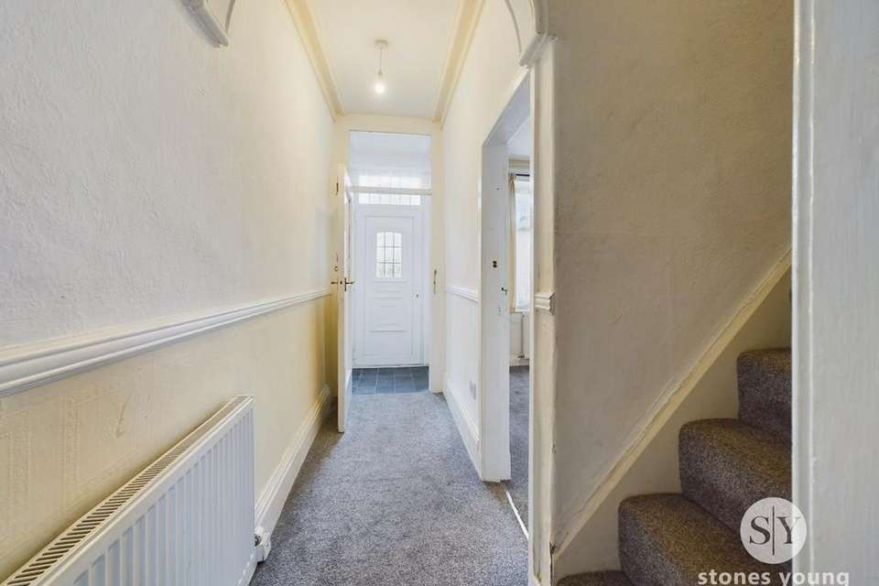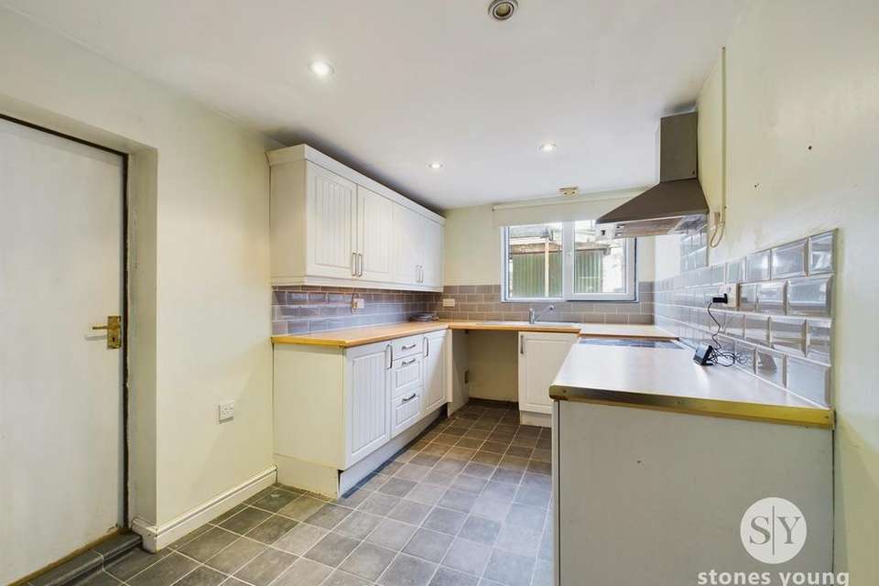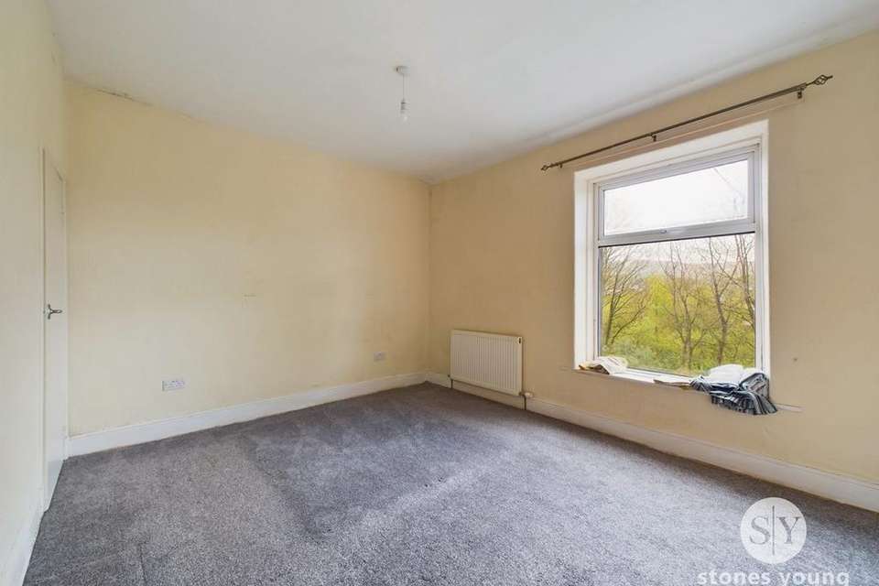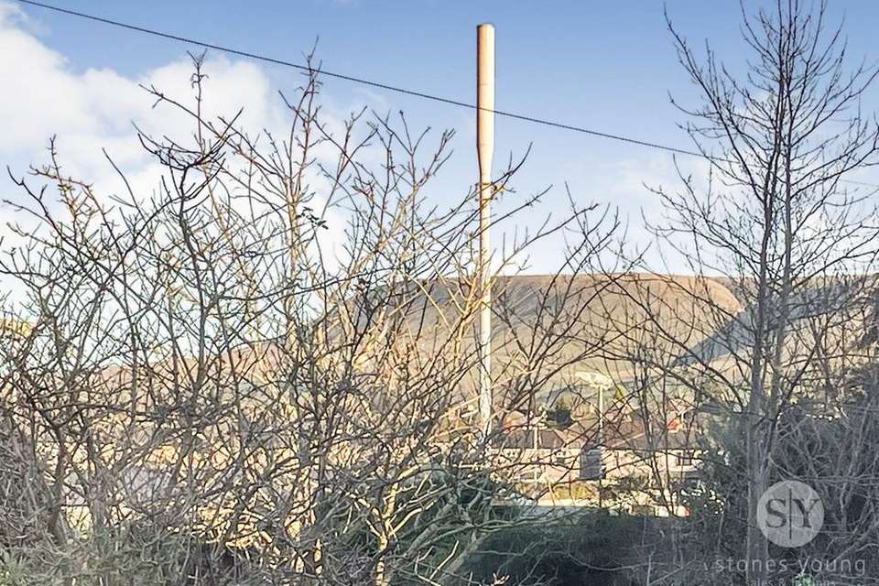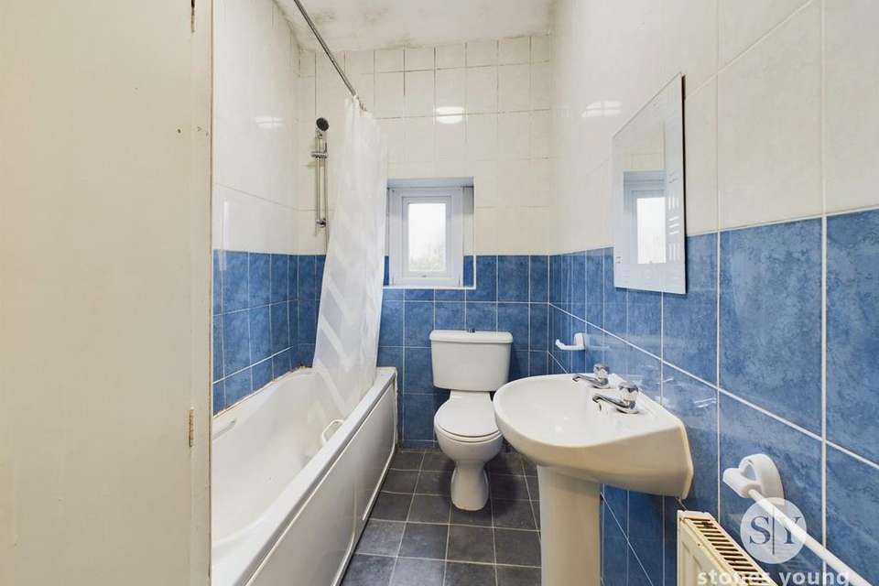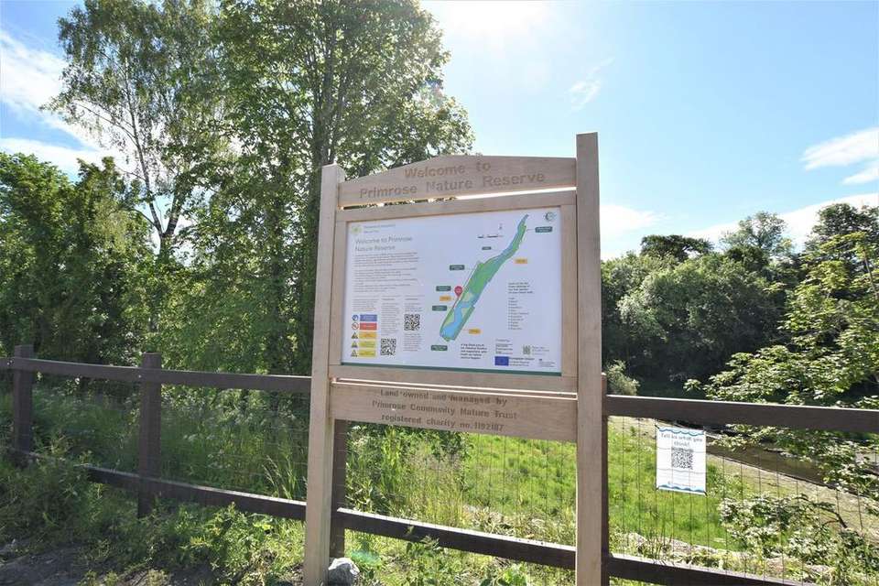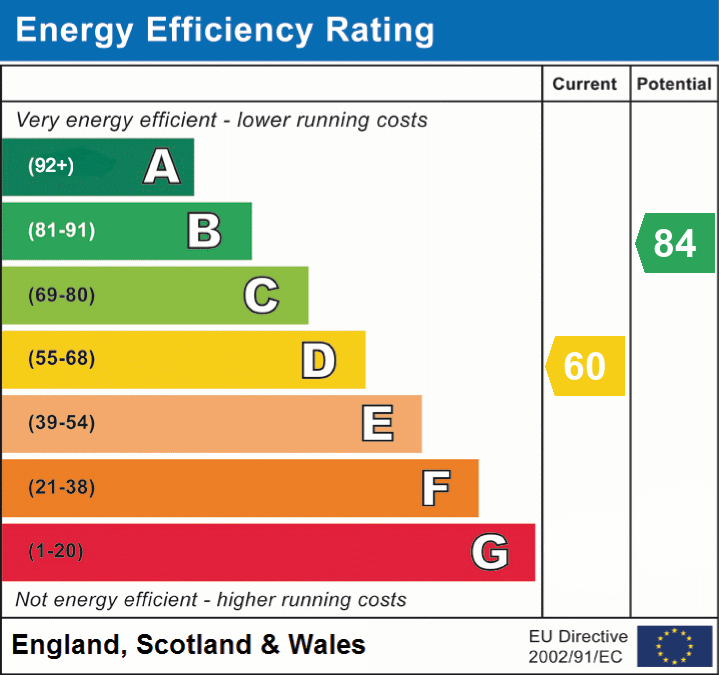2 bedroom terraced house for sale
Clitheroe, BB7terraced house
bedrooms
Property photos

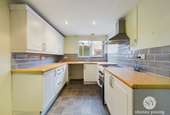

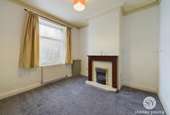
+11
Property description
This spacious garden fronted terraced home is superbly positioned at the far end of Woone Lane, a sought after location with attractive front views towards Pendle Hill and opposite Primrose Lodge Nature Reserve with excellent local countryside walks from the doorstep and good walking distance to the town centre with its vast array of amenities. The property offers deceptive accommodation which is well appointed throughout, yet still offers potential to ehance further and is being advertised with no onward chain, an ideal hassle free purchase! The ground floor provides a generous lounge and dining room, entrance hallway and a good sized modern white fitted white kitchen. The first floor boasts two double bedrooms and a bright three piece white bathroom.Externally there is a pleasant stone paved forecourt garden area with planted borders and railings which pleasantly overlook the nature reserve. To the rear is a sizeable yard/patio with covered canopy area, boundary wall and rear gate access.
Ground Floor
Entrance Vestibule
PVC door.
Hallway
Coved cornicing, archway with staircase leading to first floor.
Lounge
14' 3" x 14' 3" (4.34m x 4.34m)
Spacious and airy living space with uPVC double glazed window, built in cupboards and understairs storage cupboard, ceramic tiled fireplace surround, panelled radiator, television point, telephone point.
Dining Room (front)
11' 3" x 10' 0" (3.43m x 3.05m)
Coved cornicing, panelled radiator, uPVC double glazed window, wood surround fireplace.
Kitchen
12' 5" x 8' 1" (3.78m x 2.46m)
Modern fitted white wall and base units with complementary laminate working surfaces, stainless steel single sink drainer unit with mixer tap, plumbing for washing machine, electric cooker point, stainless steel extractor filter canopy over, part tiled walls, tiled effect vinyl flooring, recessed spotlighting, uPVC double glazed window, panelled radiator, rear wood external door.
First Floor
Landing
Bedroom One
14' 2" x 11' 5" (4.32m x 3.48m)
Excellent double sized room, built in cupboard, panelled radiator, uPVC double glazed window to the front with attractive outlooks over Primrose Nature Reserve and across towards Pendle Hill.
Bedroom Two
16' 6" x 8' 4" (5.03m x 2.54m)
Double room with carpet flooring, panelled radiator, uPVC double glazed window.
Bathroom
3-pce white suite comprising panelled bath with electric shower over, low level w.c., pedestal wash basin, fully tiled walls, vinyl flooring, built in cupboard also housing wall mounted Worcester combination gas central heating boiler, extractor fan, panelled radiator, uPVC double glazed window.
Ground Floor
Entrance Vestibule
PVC door.
Hallway
Coved cornicing, archway with staircase leading to first floor.
Lounge
14' 3" x 14' 3" (4.34m x 4.34m)
Spacious and airy living space with uPVC double glazed window, built in cupboards and understairs storage cupboard, ceramic tiled fireplace surround, panelled radiator, television point, telephone point.
Dining Room (front)
11' 3" x 10' 0" (3.43m x 3.05m)
Coved cornicing, panelled radiator, uPVC double glazed window, wood surround fireplace.
Kitchen
12' 5" x 8' 1" (3.78m x 2.46m)
Modern fitted white wall and base units with complementary laminate working surfaces, stainless steel single sink drainer unit with mixer tap, plumbing for washing machine, electric cooker point, stainless steel extractor filter canopy over, part tiled walls, tiled effect vinyl flooring, recessed spotlighting, uPVC double glazed window, panelled radiator, rear wood external door.
First Floor
Landing
Bedroom One
14' 2" x 11' 5" (4.32m x 3.48m)
Excellent double sized room, built in cupboard, panelled radiator, uPVC double glazed window to the front with attractive outlooks over Primrose Nature Reserve and across towards Pendle Hill.
Bedroom Two
16' 6" x 8' 4" (5.03m x 2.54m)
Double room with carpet flooring, panelled radiator, uPVC double glazed window.
Bathroom
3-pce white suite comprising panelled bath with electric shower over, low level w.c., pedestal wash basin, fully tiled walls, vinyl flooring, built in cupboard also housing wall mounted Worcester combination gas central heating boiler, extractor fan, panelled radiator, uPVC double glazed window.
Interested in this property?
Council tax
First listed
Over a month agoEnergy Performance Certificate
Clitheroe, BB7
Marketed by
Stones Young Sales and Lettings - Clitheroe 50 Moor Lane Clitheroe, Lancashire BB7 1AJPlacebuzz mortgage repayment calculator
Monthly repayment
The Est. Mortgage is for a 25 years repayment mortgage based on a 10% deposit and a 5.5% annual interest. It is only intended as a guide. Make sure you obtain accurate figures from your lender before committing to any mortgage. Your home may be repossessed if you do not keep up repayments on a mortgage.
Clitheroe, BB7 - Streetview
DISCLAIMER: Property descriptions and related information displayed on this page are marketing materials provided by Stones Young Sales and Lettings - Clitheroe. Placebuzz does not warrant or accept any responsibility for the accuracy or completeness of the property descriptions or related information provided here and they do not constitute property particulars. Please contact Stones Young Sales and Lettings - Clitheroe for full details and further information.





