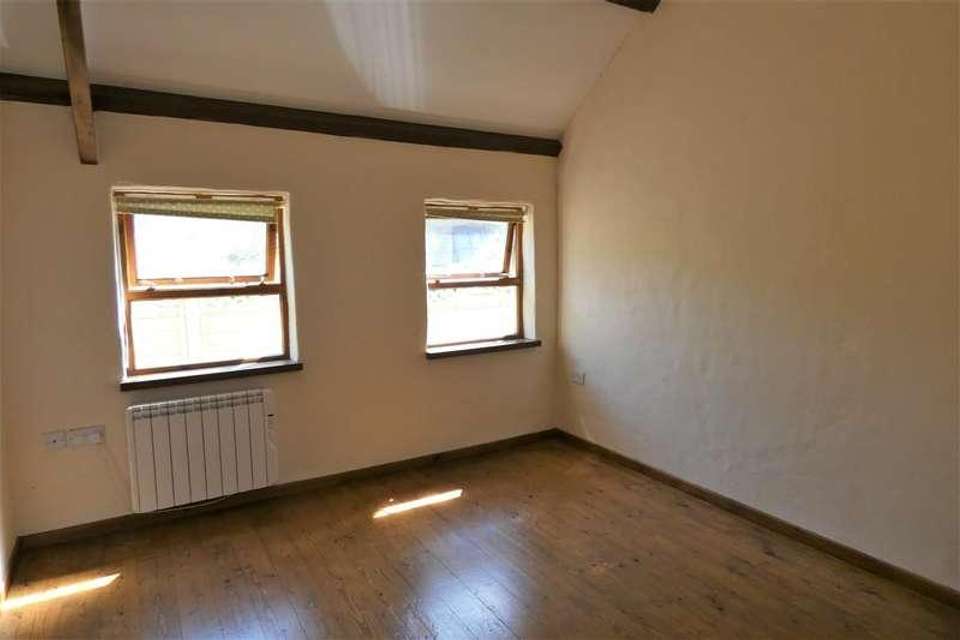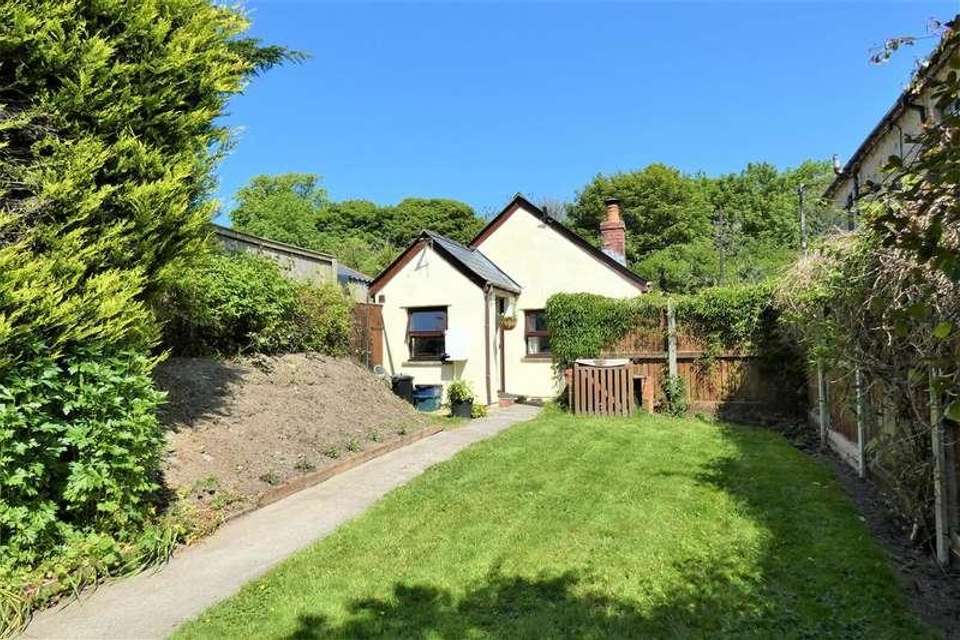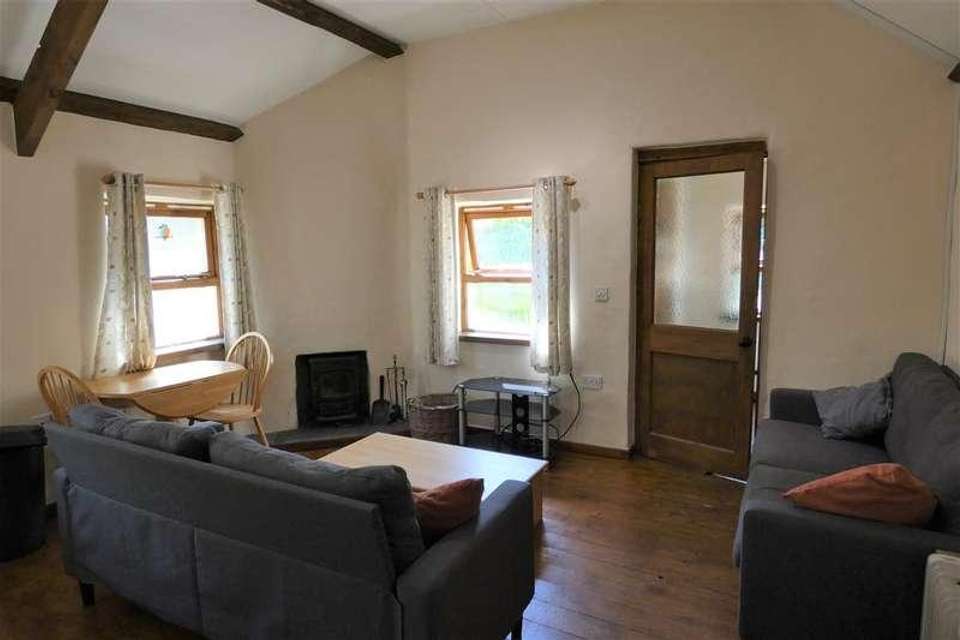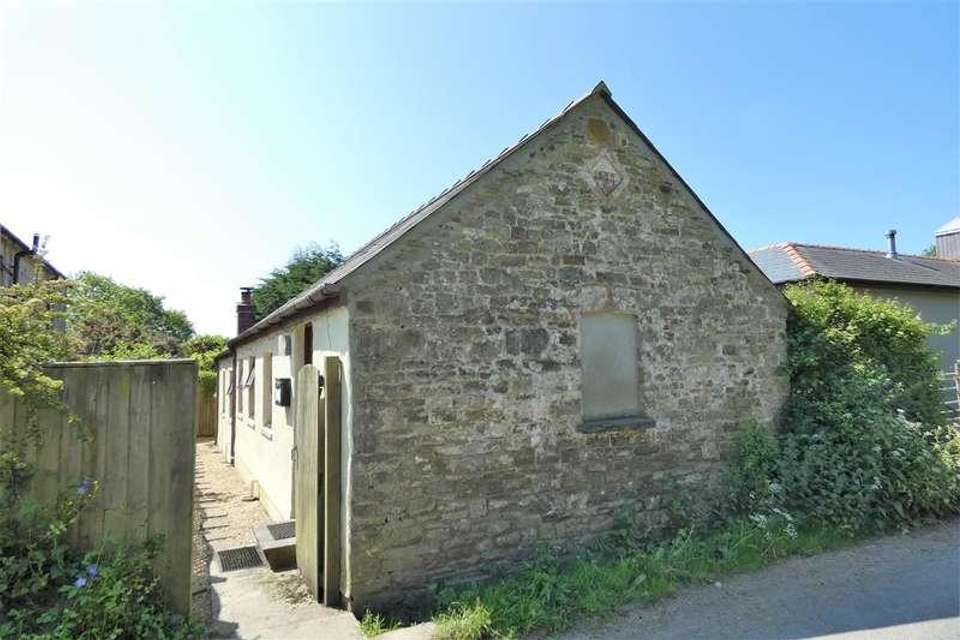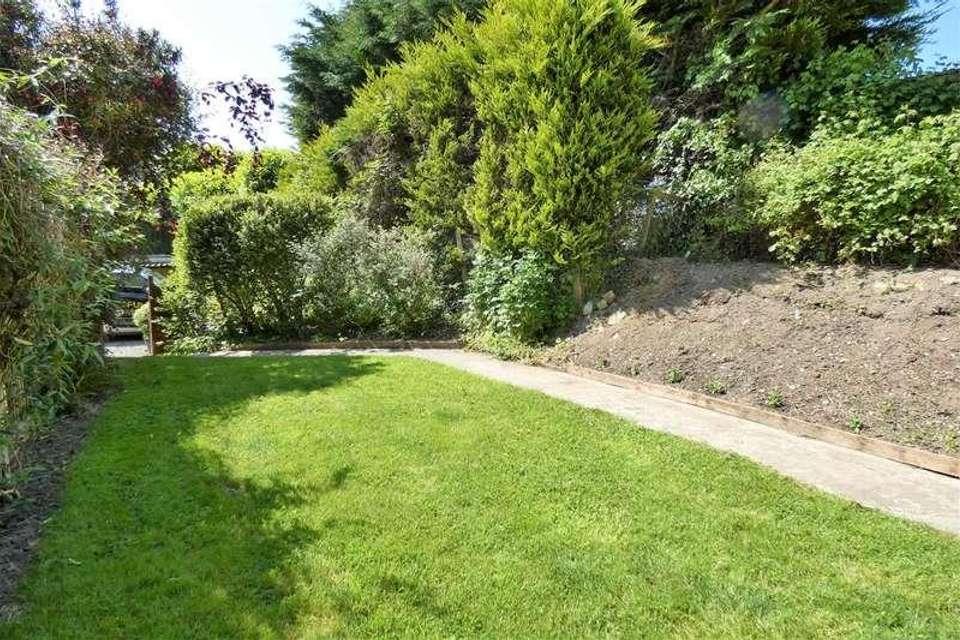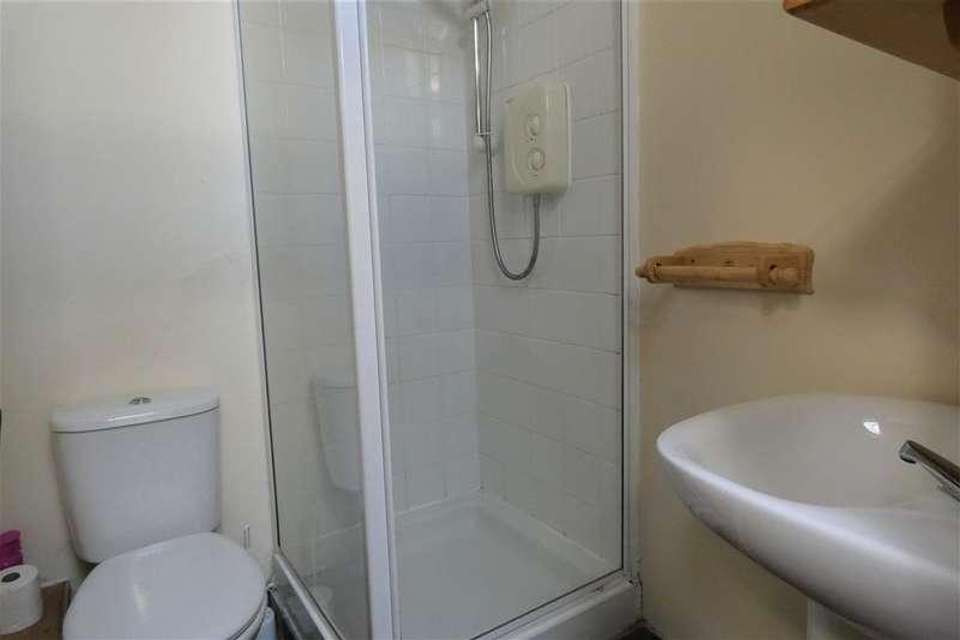2 bedroom cottage for sale
Haverfordwest, SA62house
bedrooms
Property photos

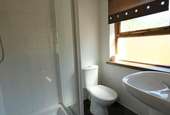
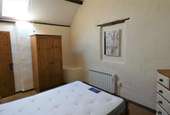

+7
Property description
A Character detached two bedroom cottage situated in the pretty countryside village of Wiston, convenient to the towns of Haverfordwest and Narberth. Comprising:- Porch, open plan kitchen, dining and living area, two double bedrooms, shower room and en-suite. Externally:- Right of way parking to the front of the property with pathway leading through the laid to lawn with stone built barbecue. Pathway to the front of the property with rear gated access. Council Tax Band B (?1,203.76)Location Wiston is a village, parish and community in Pembrokeshire, Wales, in the United Kingdom. It was once a marcher borough. George Owen, in 1603, described it as one of nine Pembrokeshire 'boroughs in decay'. It continued as a constituent parliamentary borough until the end of the 19th century.Entrance Porch Wooden door to the front, double glazed wooden window to the side, Plumbing for washing machine, space for freezer and wooden flooring.Kitchen / Living 4.37m (14' 4') x 4.36m (14' 4')Three double glazed wooden window to the front, a range of wall and baseline units with worktops over, sink, space for electric oven, extractor hood over, space for fridge, log burner, economy E7 heater and wooden flooring.Hallway Two wooden velux windows, economy E7 heater and wooden flooring.Bedroom 2.93m (9' 7') x 4.39m (14' 5')Wooden velux window, loft access, economy E7 heater and wooden flooring.Shower Room Electric shower cubicle, low level wash hand basin, WC, extractor fan, wall mounted fan heater and tiled flooring.Bedroom 3.38m (11' 1') x 3.44m (11' 3')Two x double glazed wooden window to the front, economy E7 heater and wooden flooring.En Suite Obscure double glazed wooden window to the front, Electric shower cubicle, wash hand basin, WC, extractor fan, wall mounted fan heater and tiled flooring.Externally Parking to the front with pathway leading to the property with laid to lawn and fencing. stone built barbecue. Pathway to the front of the property leading to separate gated access.General Information Council Tax - B ( 2021/2022 is: ?1203.76)Rights of Way - We are advised there is pedestrian and vehicle (two max) right of way to the cottage.There is a pedestrian right of way for adjacent property (Three Ways) to use rear gate onto road.Mains water, private drainage (shared with Three Ways), mains electric.
Interested in this property?
Council tax
First listed
Over a month agoHaverfordwest, SA62
Marketed by
Popular Move Avallenau House,Merlins Bridge,Haverfordwest,SA61 1XNCall agent on 0330 0883 118
Placebuzz mortgage repayment calculator
Monthly repayment
The Est. Mortgage is for a 25 years repayment mortgage based on a 10% deposit and a 5.5% annual interest. It is only intended as a guide. Make sure you obtain accurate figures from your lender before committing to any mortgage. Your home may be repossessed if you do not keep up repayments on a mortgage.
Haverfordwest, SA62 - Streetview
DISCLAIMER: Property descriptions and related information displayed on this page are marketing materials provided by Popular Move. Placebuzz does not warrant or accept any responsibility for the accuracy or completeness of the property descriptions or related information provided here and they do not constitute property particulars. Please contact Popular Move for full details and further information.




