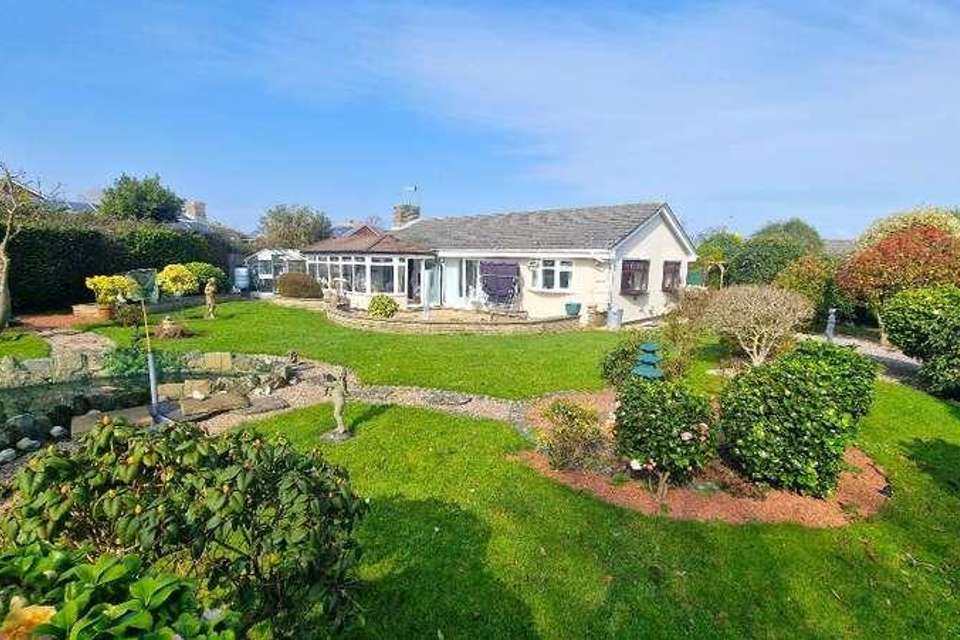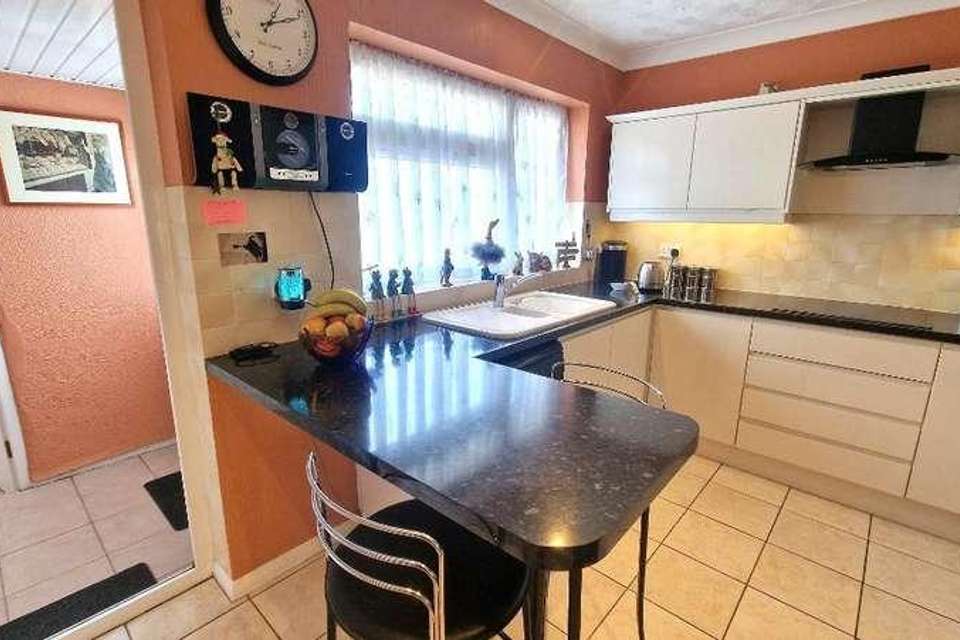3 bedroom bungalow for sale
Isle Of Wight, PO35bungalow
bedrooms
Property photos




+25
Property description
Situated within a popular residential area of Bembridge, which is away from the busyness of the village centre and yet still within easy walking distance of all the village amenities, this wonderful detached bungalow has been well maintained and beautifully cared for over the years both internally and externally.The accommodation is deceptively spacious, comprising entrance porch and hallway which gives access into a large sitting room/dining room with a feature stone fireplace, a bow window to the front and doors leading into a generous sized conservatory. The conservatory is a wonderful place to relax and enjoy the lovely outlook over the garden, made even better by the addition of a solid roof rather than glass or polycarbonate, meaning that the room can be enjoyed all year round. From the sitting room there is access into a modern fitted kitchen which overlooks the garden, has a useful lobby area off which leads out to the garden and a utility room. Also from the sitting room one can access an inner hallway which leads through to 3 double bedrooms and a bathroom, whilst from the entrance hall there is access to a separate shower room. Externally, the bungalow sits within large corner plot of approximately 0.27 acres, with beautiful landscaped gardens wrapping to all sides. To the front there is a driveway for parking which leads to a one and a half sized integral garage with access into the utility room. To the rear, a paved patio leads out from the bungalow and onto a well maintained lawn which is planted with mature flower beds and borders and incorporates a fish pond, a greenhouse and a timber shed.Porch A double glazed front door and side window gives access to the porch which has tiled flooring and a double glazed front door to:Entrance Hall Double glazed window, radiator and fitted carpet. Accommodation off:Sitting Room and Dining Room17' 9'' x 22' 10'' (5.42m x 6.97m) A spacious room with a double glazed bow window to the front and double glazed patio doors leading into the conservatory. Feature brick fireplace inset with an electric fire. TV point, telephone point, 2 radiators and fitted carpet.Conservatory18' 0'' x 9' 9'' (5.5m x 2.99m) A generous sized conservatory constructed with a dwarf brick wall, a solid roof, double glazed windows to all sides and patio doors to the garden. Radiator and tiled flooring.Kitchen12' 2'' x 8' 11'' (3.71m x 2.74m) Fitted with a modern range of wall and floor units with work surfaces over, a breakfast bar, an inset sink unit and tiled surrounds. Built in eye level double oven and an induction hob with a cooker hood over. Integrated dishwasher and space for a fridge freezer. 2 built in storage cupboards. Double glazed window to the side. TV point and tiled flooring. Door to:Lobby Double glazed window and door to the side garden. Tiled flooring. Door to:Utility Room10' 10'' x 7' 6'' (3.31m x 2.3m) Fitted with a range of wall and floor units with work surfaces over, an inset sink unit and tiled surrounds. Plumbing for a washing machine and space for an under counter fridge and freezer. Double glazed window to the side and courtesy door to the garage. Built in cupboard housing the gas boiler.Inner Hall Airing cupboard housing the hot water cylinder. Access to the loft space with a pull down ladder. Fitted carpet. Accommodation off:Bedroom 111' 4'' x 13' 1'' (3.46m x 4.01m) A double bedroom with double glazed bow windows to the side and rear. TV point, radiator and fitted carpet.Bedroom 212' 2'' x 10' 0'' (3.72m x 3.05m) A double bedroom with double glazed patio doors leading into the garden. 2 built in wardrobes, radiator and fitted carpet.Bedroom 311' 4'' x 9' 4'' (3.46m x 2.85m) A double bedroom with a double glazed bow window to the rear. Built in wardrobe, radiator and fitted carpet.Bathroom Fitted with a panelled bath with a shower over and a glass screen, a wash basin and a WC. Double glazed window to the side. Extractor fan, radiator, tiled walls and vinyl flooring.Shower Room Fitted with a shower cubicle, a wash basin set in a vanity unit and a WC. Double glazed window to the rear. Extractor fan, radiator, tiled walls and vinyl flooring.Outside The bungalow is set within a large corner plot of approximately 0.27 acres with landscaped gardens wrapping to all sides of the property.To the front there is a driveway which leads to a garage and provides parking. Gated side access leads through to enclosed side and rear gardens which incorporate paved patio areas leading out from both the conservatory and the lobby. This leads onto a well maintained lawn which is interspersed with mature planted flower beds and borders and incorporates a fish pond, a greenhouse and a timer shed. Outside tap and outside light.Garage19' 4'' x 16' 7'' (5.91m x 5.08m) An integral 1.5 sized garage with 2 up and over electric doors to the front. Courtesy door to the utility room.Additional Information Heating: A gas fired boiler provides domestic hot water and heating via panelled radiators.Tenure: FreeholdEPC rating: C Council tax band: EMISREPRESENTATION ACT 1967. PROPERTY MISDESCRIPTION ACT 1991. Turnbull IOW Ltd, for themselves and Vendors of the property, whose agents they are, give notice that these particulars, although believed to be correct, do not constitute any part of an offer or Contract, that all statements contained in these particulars as to this property are made without responsibility and are not relied upon as statements or representations of fact and that they do not make or give any representation or warranty whatsoever to this business. An intending purchaser must satisfy himself by inspection or otherwise as to the correctness of each of the statements contained in these particulars
Interested in this property?
Council tax
First listed
Over a month agoIsle Of Wight, PO35
Marketed by
Clare Maton Homes 3 Foreland Road,Bembridge,Isle of Wight,PO35 5XNCall agent on 01983 874777
Placebuzz mortgage repayment calculator
Monthly repayment
The Est. Mortgage is for a 25 years repayment mortgage based on a 10% deposit and a 5.5% annual interest. It is only intended as a guide. Make sure you obtain accurate figures from your lender before committing to any mortgage. Your home may be repossessed if you do not keep up repayments on a mortgage.
Isle Of Wight, PO35 - Streetview
DISCLAIMER: Property descriptions and related information displayed on this page are marketing materials provided by Clare Maton Homes. Placebuzz does not warrant or accept any responsibility for the accuracy or completeness of the property descriptions or related information provided here and they do not constitute property particulars. Please contact Clare Maton Homes for full details and further information.





























