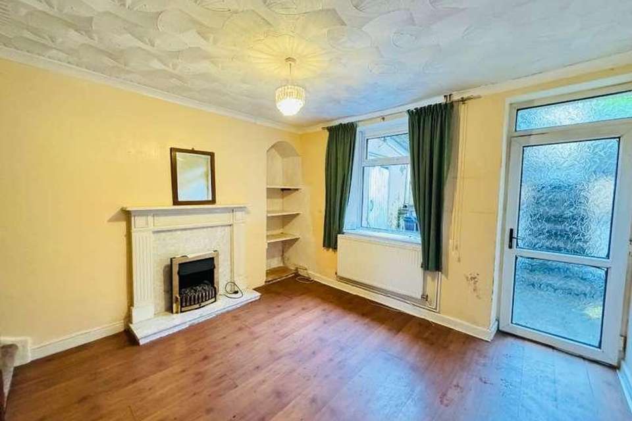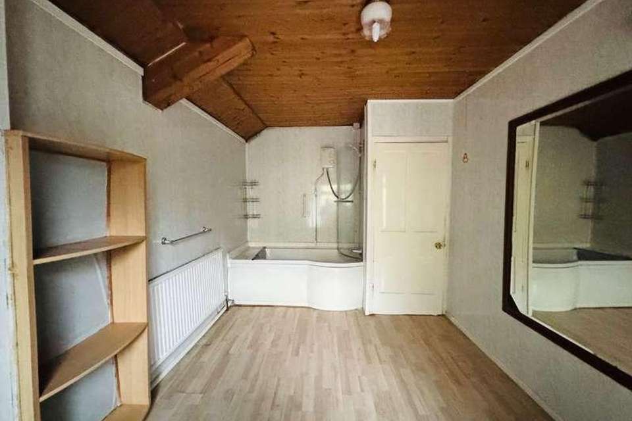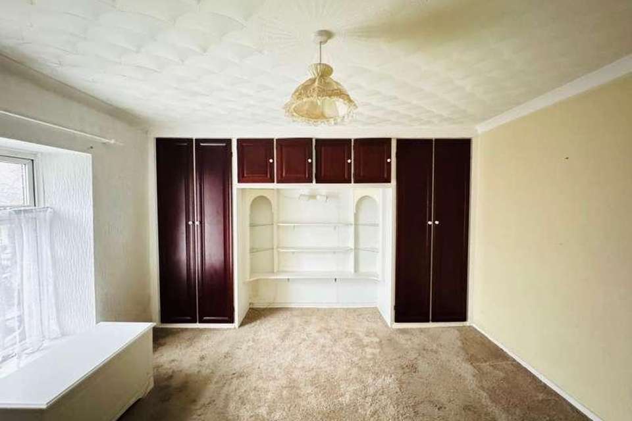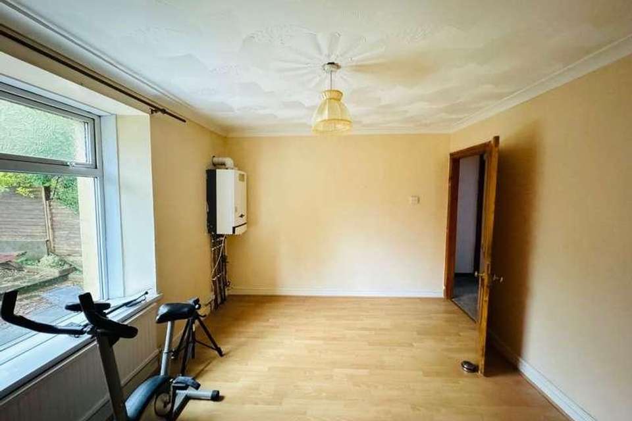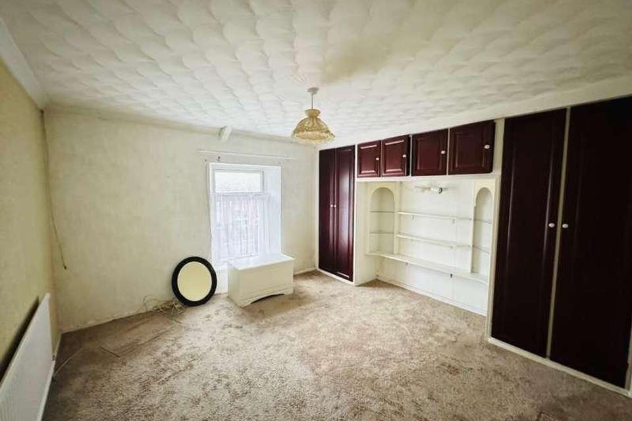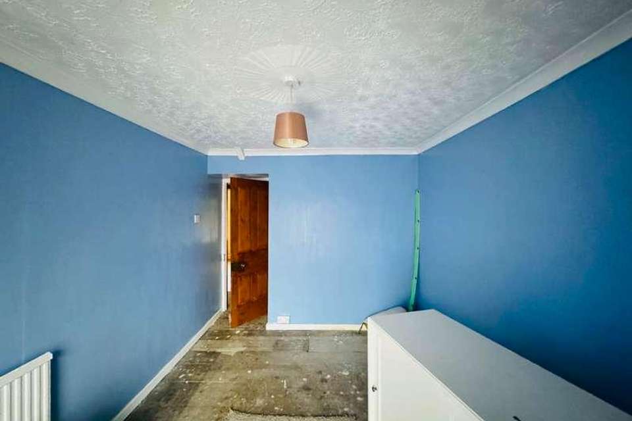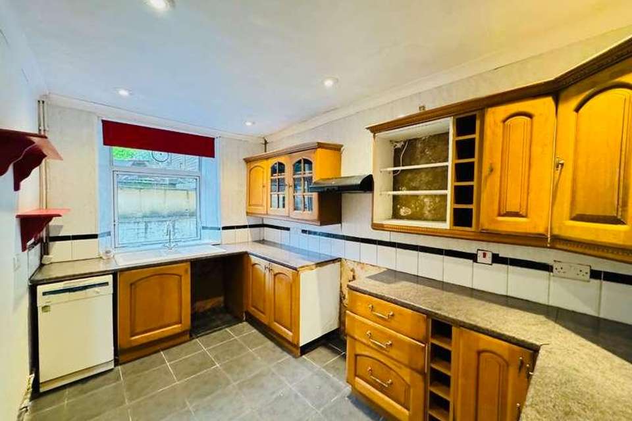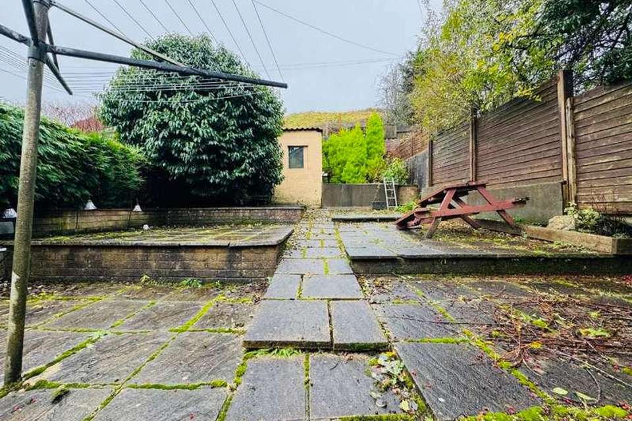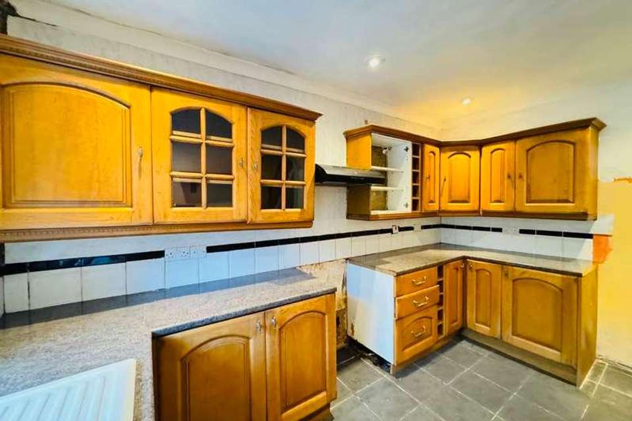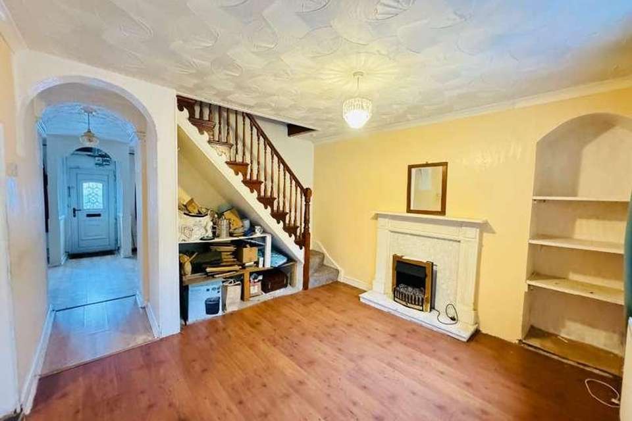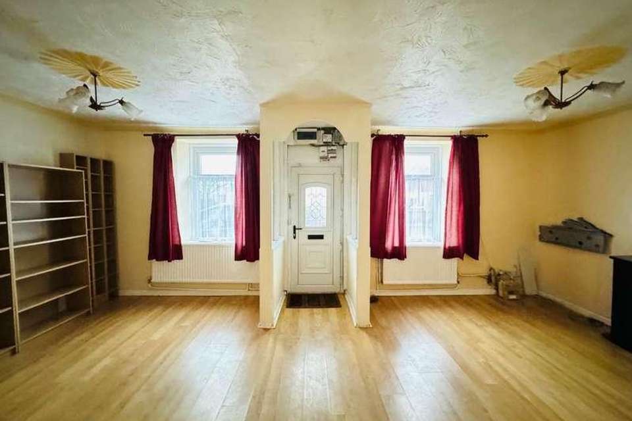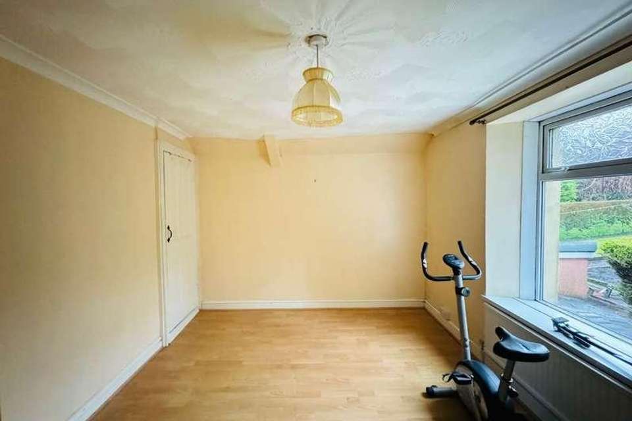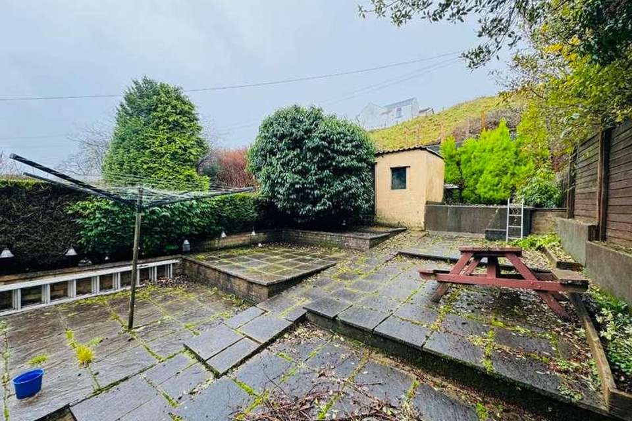3 bedroom terraced house for sale
Tredegar, NP22terraced house
bedrooms
Property photos
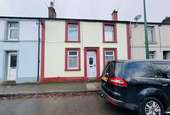
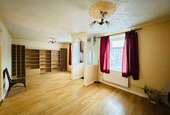
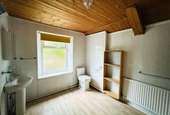
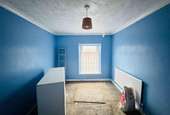
+13
Property description
Louvain Properties are pleased to offer to the market this lovely family home. The interior of this home is designed for practicality, featuring a cozy living room that serves as the heart of the house. It provides a versatile space for everyday activities and relaxation. The kitchen is designed for efficiency, with sufficient cabinet space. It provides a practical area for preparing meals and accommodates the basic needs of daily cooking. The property boasts three double bedrooms, each offering a comfortable and private space for rest and relaxation. These rooms are adaptable to various needs, whether for a growing family, roommates, or a home office conversion. The family bathroom is generously sized and conveniently located to serve all bedrooms. It includes essential fixtures, providing a functional space for personal care and hygiene. The rear tiered patios are perfect for displaying pot plants and entertaining friends and families.Ideally located just a few minutes walk to the town centre, Bedwellty park and other local amenities.Council Tax Band: BTenure: FreeholdLounge w: 3.6m x l: 6.5m (w: 11' 10" x l: 21' 4")Laminate flooring. Flat plastered walls and artex ceiling. Two radiators. Two uPVC and double glazed windows.Dining Room w: 3.6m x l: 3.9m (w: 11' 10" x l: 12' 10")Laminate flooring. Flat plastered walls and artex ceiling. Radiator. Stairs to the first floor. Electric fire in a wooden surround. uPVC and double glazed rear door. Kitchen w: 2.3m x l: 3.9m (w: 7' 7" x l: 12' 10")Tiled flooring. Flat plastered ceiling with spotlights. Flat plastered walls. Wall and base units with tiled splashbacks and laminate worktops. Porcelain sink and drainer. Space for a washing machine, dishwasher, fridge/freezer and cooker. uPVC and double glazed window.Landing w: 0.8m x l: 1.7m (w: 2' 7" x l: 5' 7")Carpet as laid. Flat plastered walls and ceiling. Attic hatch.Bedroom 3 w: 3m x l: 3.8m (w: 9' 10" x l: 12' 6")Laminate flooring. Flat plastered walls and artex ceiling. Radiator. Baxi combination boiler. Storage cupboard. uPVC and double glazed window.Bedroom 1 w: 3.6m x l: 4.4m (w: 11' 10" x l: 14' 5")Carpet as laid. Flat plastered walls and artex ceiling. Fitted wardrobes. Radiator. uPVC and double glazed window.Bedroom 2 w: 2.6m x l: 4.1m (w: 8' 6" x l: 13' 5")Flat plastered walls and artex ceiling. Radiator. uPVC and double glazed window.Bathroom w: 2.5m x l: 3.9m (w: 8' 2" x l: 12' 10")Laminate flooring. Wood clad ceiling and PVC clad walls. Enclosed bath with electric shower over. W/C. Radiator. Wash hand basin. uPVC and double glazed window.Rear Garden Steps to a tiered patio. Brick built shed. Boundary walls.
Interested in this property?
Council tax
First listed
Last weekTredegar, NP22
Marketed by
Louvain Properties 108 Commercial Street,Tredegar,,Wales,NP22 3DWCall agent on 01495 619811
Placebuzz mortgage repayment calculator
Monthly repayment
The Est. Mortgage is for a 25 years repayment mortgage based on a 10% deposit and a 5.5% annual interest. It is only intended as a guide. Make sure you obtain accurate figures from your lender before committing to any mortgage. Your home may be repossessed if you do not keep up repayments on a mortgage.
Tredegar, NP22 - Streetview
DISCLAIMER: Property descriptions and related information displayed on this page are marketing materials provided by Louvain Properties. Placebuzz does not warrant or accept any responsibility for the accuracy or completeness of the property descriptions or related information provided here and they do not constitute property particulars. Please contact Louvain Properties for full details and further information.





