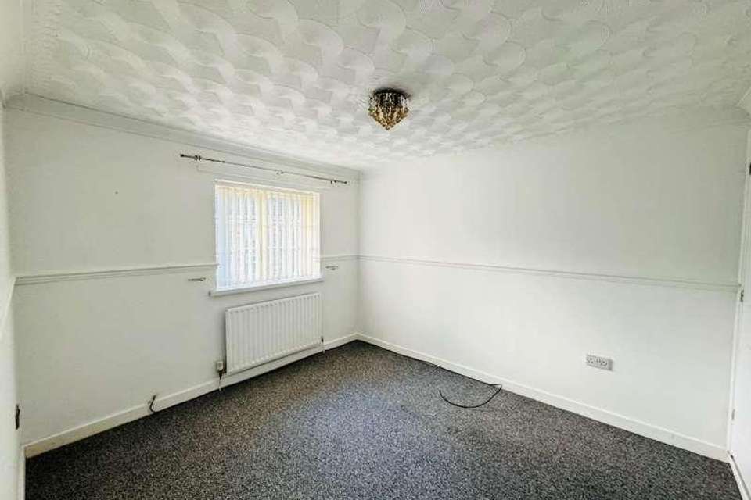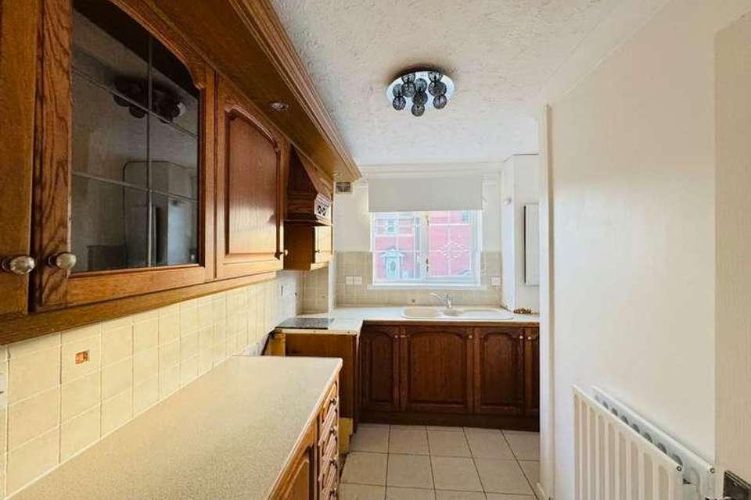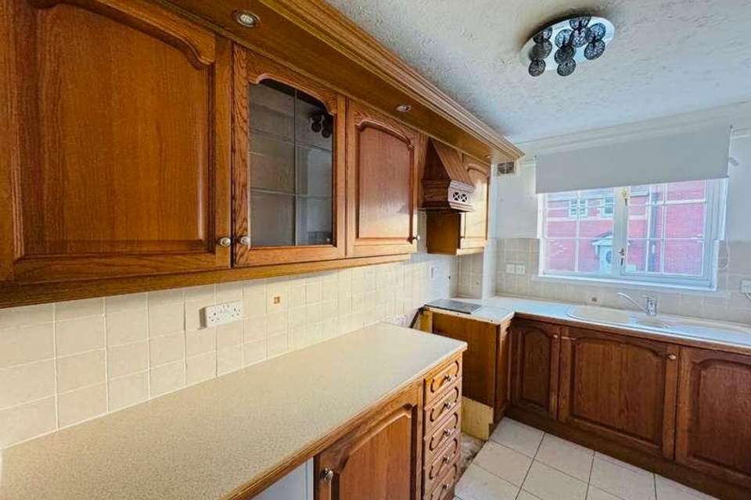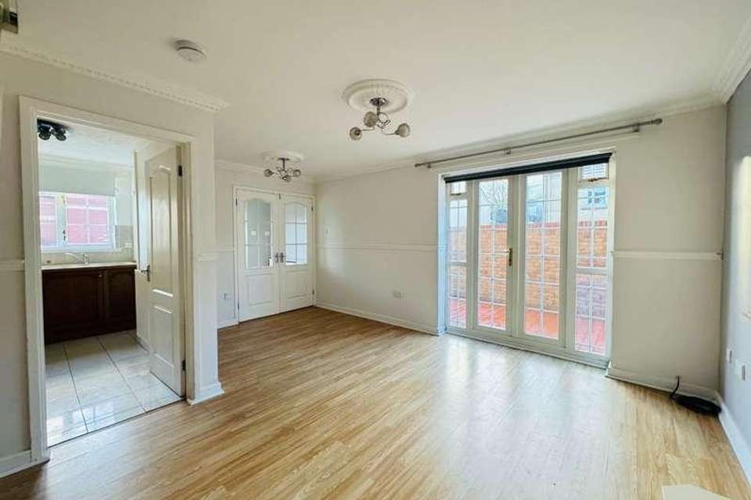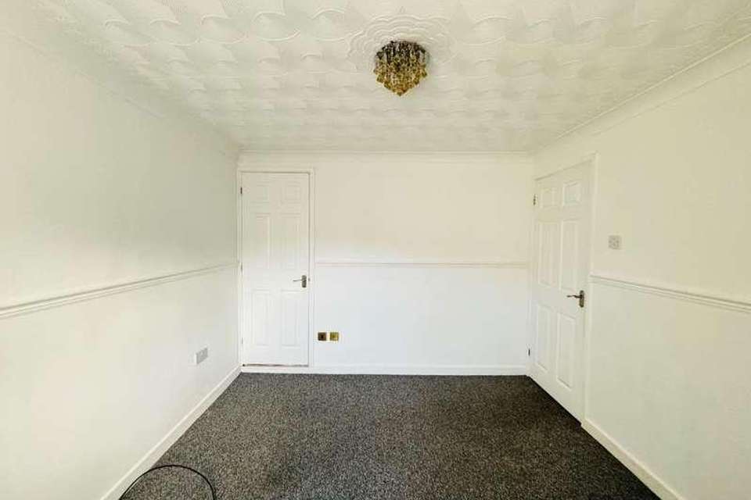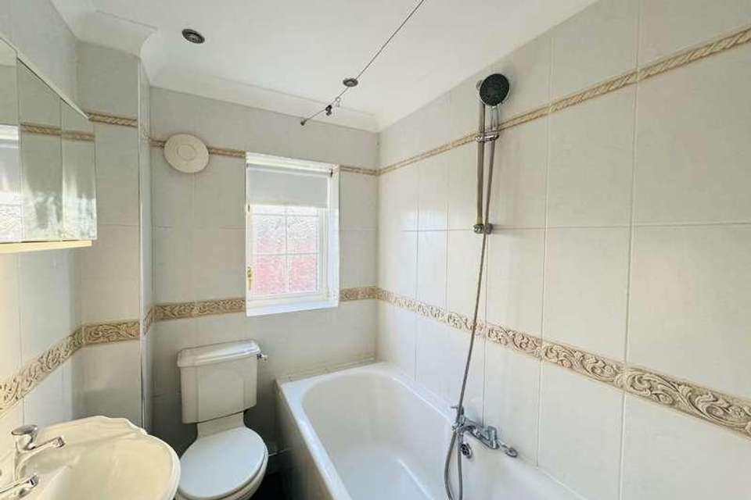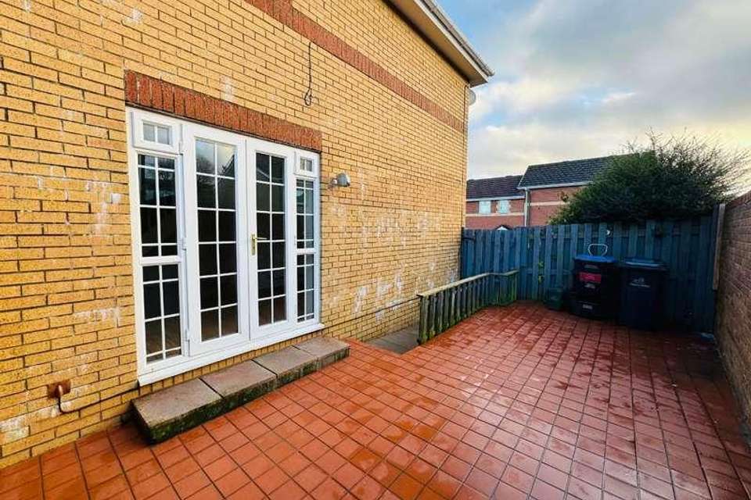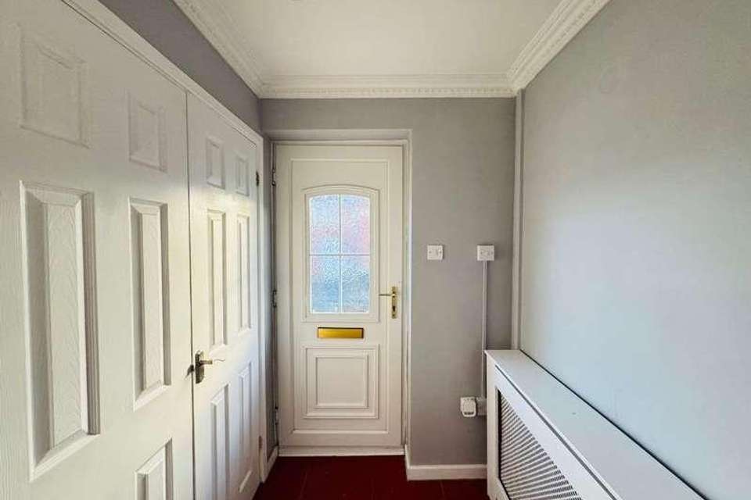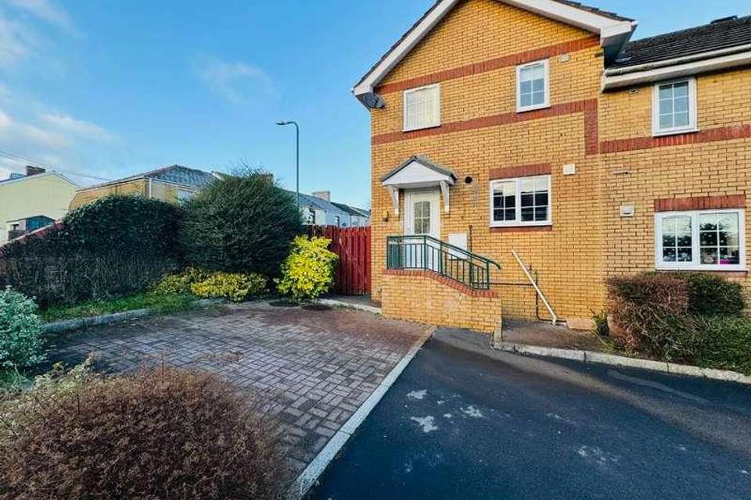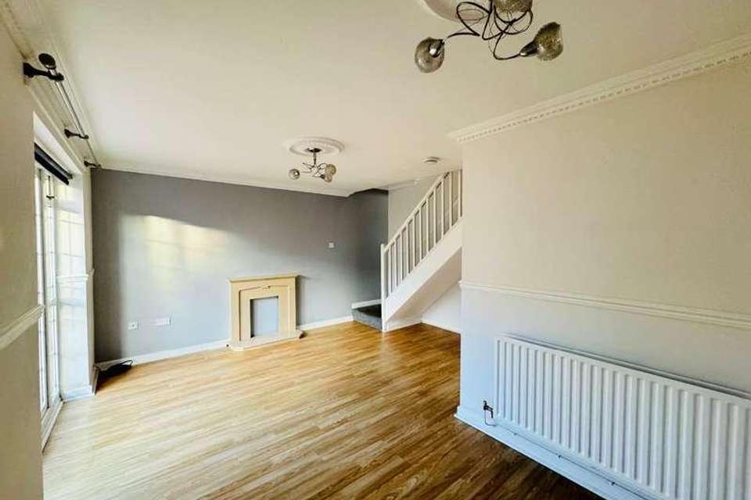2 bedroom terraced house for sale
Tredegar, NP22terraced house
bedrooms
Property photos
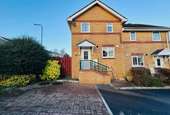
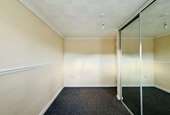
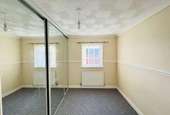
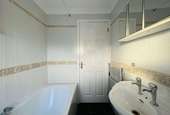
+10
Property description
Louvain Properties are pleased to offer to the market this well maintained mid link property with two well-appointed bedrooms which provides ample space for the family!!Large Georgian Bar windows flood the rooms with natural light, creating a warm and inviting atmosphere.The living room is a welcoming haven, perfect for entertaining guests or enjoying quiet evenings with French doors opening out to the rear patio.The kitchen is a convenient space with plenty of counter top areas to utilise.Two dedicated parking spaces right outside the property ensure convenience for you and your guests.Just a short stroll to the town centre, where you'll find a plethora of shops, cafes, and restaurants.Easy access to public transportation hubs for hassle-free commuting.Well-maintained and move-in ready.Neutral decor throughout, providing a blank canvas for personalization.Close proximity to schools, parks, and recreational facilities.Don't miss the opportunity to make this charming property your home! Council Tax Band: BTenure: FreeholdPorch w: 1.4m x l: 1.5m (w: 4' 7" x l: 4' 11")Tiled flooring. Flat plastered walls and ceiling with spotlights. Radiator. Storage cupboard. uPVC and double glazed entrance door.Living Room w: 4.3m x l: 4.9m (w: 14' 1" x l: 16' 1")Laminated flooring. Flat plastered walls and ceiling. Radiator. Carpeted stairs to the first floor. uPVC and double glazed Georgian Bar patio doors to the rear. Kitchen w: 2.4m x l: 3.1m (w: 7' 10" x l: 10' 2")Tiled flooring. Flat plastered walls and artex ceiling. Wall and base units with tiled splashbacks and laminate worktops. Radiator. Extractor fan. Cupboard housing an I24 combination boiler. Composite sink and drainer. Space for a cooker and washing machine. Under counter integrated freezer. uPVC and double glazed Georgian bar window.Landing w: 1.1m x l: 1.5m (w: 3' 7" x l: 4' 11")Carpet as laid. Flat plastered walls and ceiling with spotlights. Attic hatch. Bathroom w: 1.5m x l: 2m (w: 4' 11" x l: 6' 7")Tiled floor and walls. Flat plastered ceiling with spotlights. Enclosed bath with shower over. W/C. Wash hand basin. Extractor fan. uPVC and double glazed Georgian Bar window.Bedroom 2 w: 1.5m x l: 2m (w: 4' 11" x l: 6' 7")Carpet as laid. Flat plastered walls and artex ceiling. Radiator. Fitted wardrobes. uPVC and double glazed Georgian Bar window.Bedroom 1 w: 2.9m x l: 3.3m (w: 9' 6" x l: 10' 10")Carpet as laid. Flat plastered walls and artex ceiling. Radiator. Airing cupboard. uPVC and double glazed Georgian bar window.Front Of Property Steps to the front entrance. Two designated parking spaces.Rear Of The Property Patio area with side access to the front of the property.
Interested in this property?
Council tax
First listed
Over a month agoTredegar, NP22
Marketed by
Louvain Properties 108 Commercial Street,Tredegar,,Wales,NP22 3DWCall agent on 01495 619811
Placebuzz mortgage repayment calculator
Monthly repayment
The Est. Mortgage is for a 25 years repayment mortgage based on a 10% deposit and a 5.5% annual interest. It is only intended as a guide. Make sure you obtain accurate figures from your lender before committing to any mortgage. Your home may be repossessed if you do not keep up repayments on a mortgage.
Tredegar, NP22 - Streetview
DISCLAIMER: Property descriptions and related information displayed on this page are marketing materials provided by Louvain Properties. Placebuzz does not warrant or accept any responsibility for the accuracy or completeness of the property descriptions or related information provided here and they do not constitute property particulars. Please contact Louvain Properties for full details and further information.





