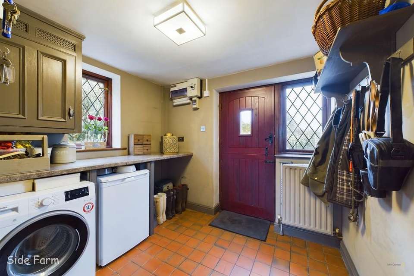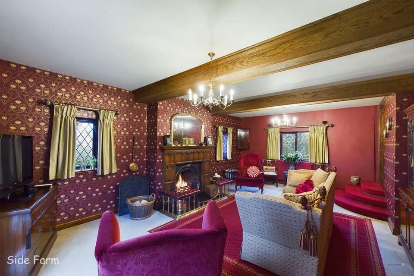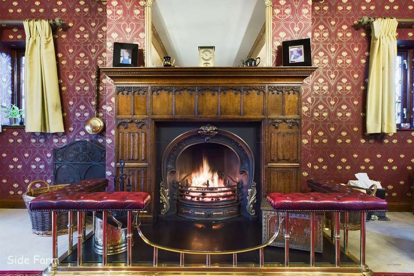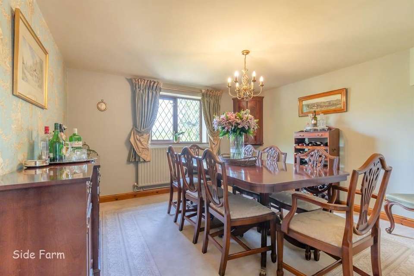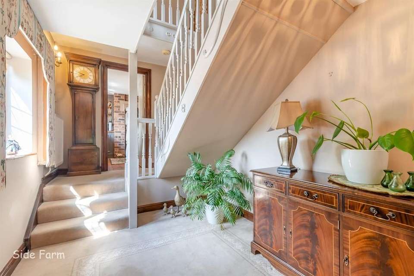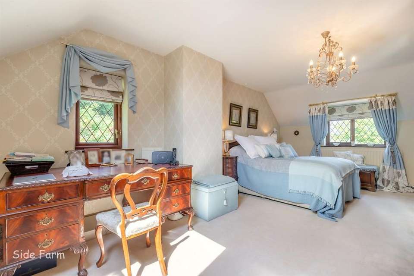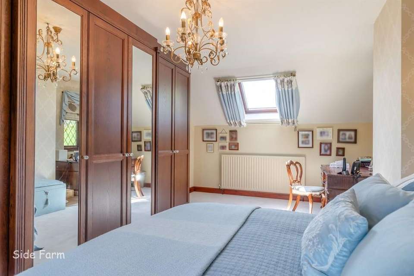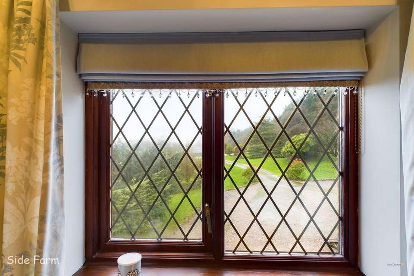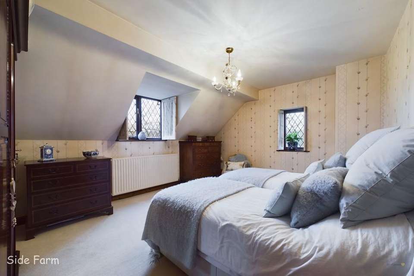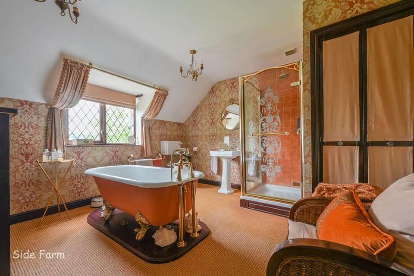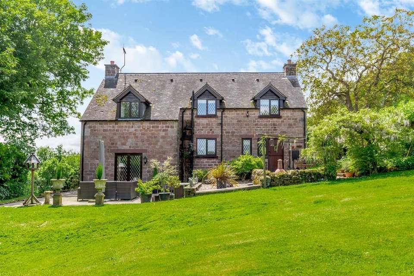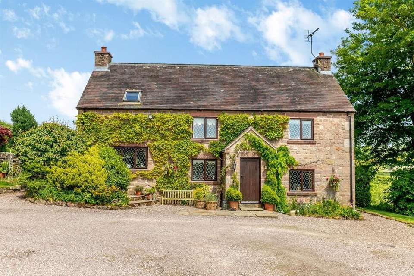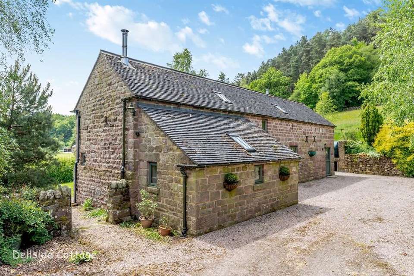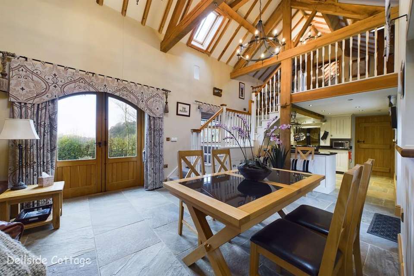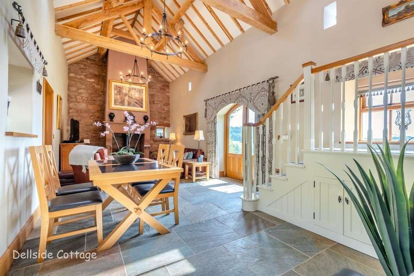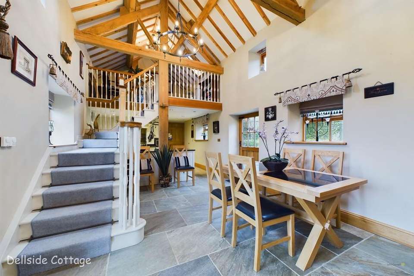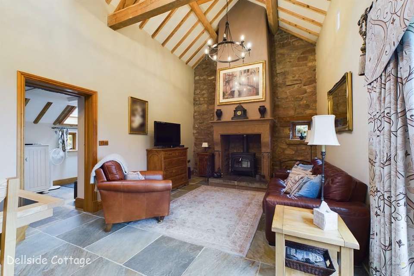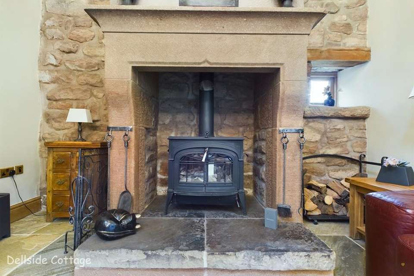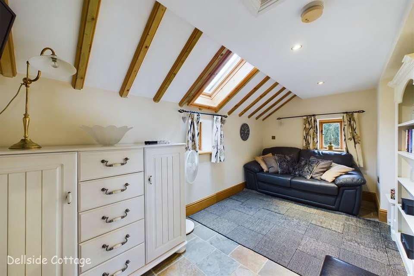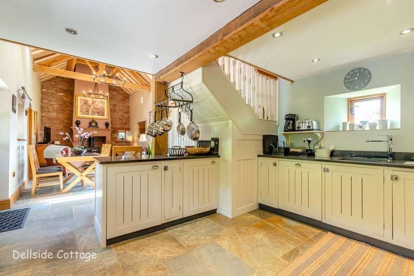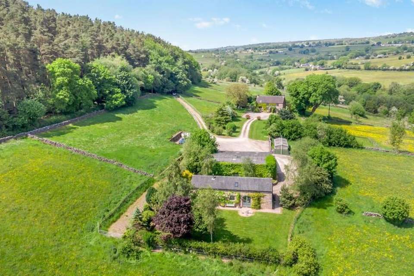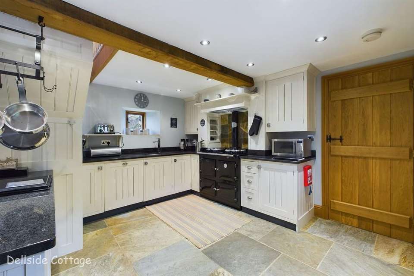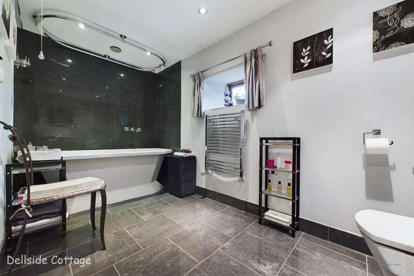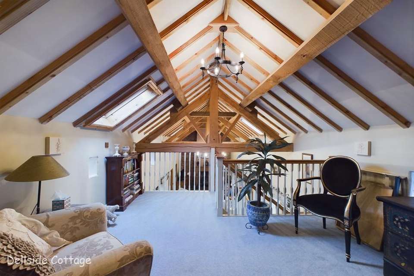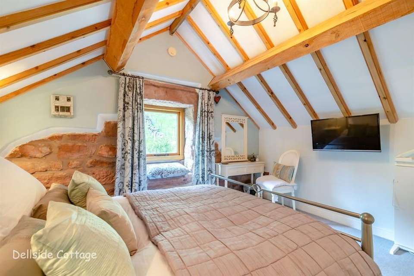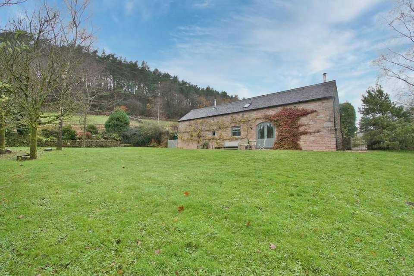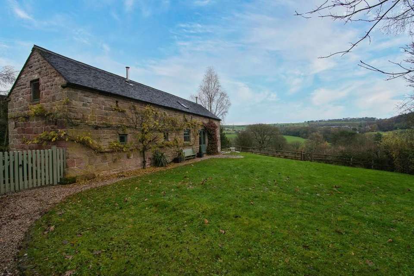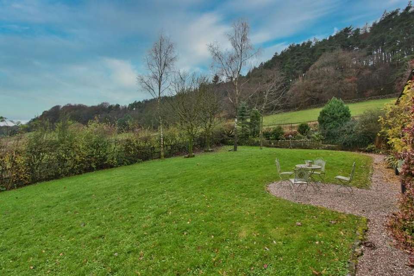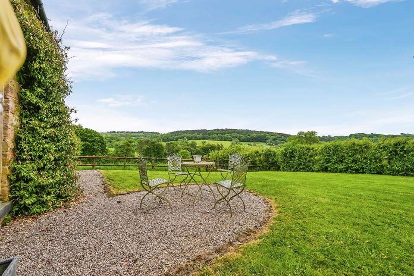5 bedroom detached house for sale
Cotton Bank, Cottondetached house
bedrooms
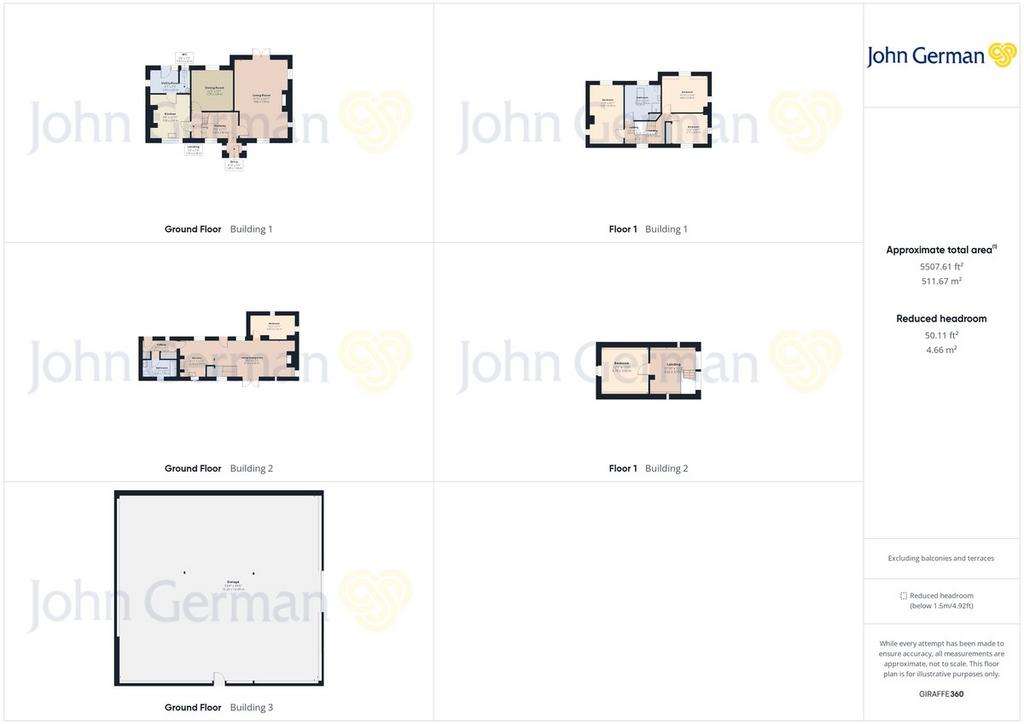
Property photos

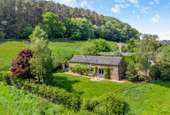
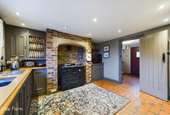
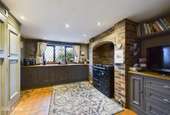
+31
Property description
A unique opportunity to acquire two characterful detached stone properties completely re-built to high standards in 1995 and 2007 respectively. Enjoying significant outbuildings and occupying approx. 18 acres of land, situated on an idyllic rural plot, including some rare SSI hay meadows in a renowned area of outstanding natural beauty in Cotton Dell.
The properties are accessed via a long driveway, which has unimpeded access, of which maintenance is shared between Side Farm & neighbouring Cotton Bank Farm (further details available upon request).
Side Farm
Internally, Side Farm briefly comprises of entrance porch, inner hallway, kitchen, utility, guest cloakroom, dining room and sitting room. To the first floor are three double bedrooms and a family bathroom. The property is sold with the benefit of double-glazed wooden windows throughout, oil fired central heating and separate septic tank.
Entering the property via the oak door into the entrance porch, which in turn leads into the inner hallway, with doors off to the kitchen, dining room, sitting room and staircase to the first floor.
Walking into the triple aspect sitting room, which has inlaid Brintons carpets with a beautiful open fire and oak panelled fireplace and wooden French doors to the rear garden. There is also a spacious formal dining room.
Moving into the kitchen, it has a quarry tile floor and cottage style kitchen with bespoke composite preparation surfaces with inset stainless-steel sink with adjacent drainer and chrome mixer tap over with upstand surround. Having a range of cupboards and drawers beneath with integrated appliances consisting of dishwasher and fridge, whilst also having a useful larder cupboard and complimentary wall mounted cupboards over. Feature brick chimney breast with inset Sandyford range cooker and boiler that also serves the central heating. A wooden latch door leads into the:
Utility room, with continuation of the quarry tile floor, having rolled edge preparation surfaces with appliance space and plumbing for washing machine and other white goods, wall mounted cupboard over, electric circuit board and wooden stable door providing access to the rear garden. Wooden latch door opens in the guest cloakroom with low-level WC and wash hand basin with chrome mixer tap over.
On the first floor galleried landing there are doors off to the bedrooms and the bathroom.
The three bedrooms are all double, with two bedrooms having useful built in oak wardrobes by Neville Johnson and Strachan.
The family bathroom has a pedestal wash hand basin with hot and cold taps over, low-level WC, shower cubicle with mains shower, roll top bath with mixer tap and handheld shower head and imperial towel radiator. There is a loft hatch access and airing cupboard housing pressurised hot water tank.
Outside to the rear of the property is a secluded and enclosed garden comprising paved patio seating area, which gives way to laid lawn, surrounded by mature hedging and trees.
Dellside Cottage
Being sold fully furnished to an impeccable standard, Dellside Cottage briefly comprises of open plan living dining kitchen, bedroom, inner hallway, and bathroom. To the first floor is a spacious mezzanine landing and double bedroom. The property is sold with the benefit of solid oak wooden framed double-glazed windows and doors throughout, external Mistral oil fired boiler and underfloor heating (wet system) to the ground floor. Re-built with an eye for detail, the property oozes character and charm throughout, with handmade oak balustrade and spindles with oak plated switches and sockets.
Entering the property you are met with a stunning open plan space, with vaulted ceilings and stone floor, arched wooden French doors provide access to the garden, locally sourced handmade stone fireplace with stone hearth with inset multi-fuel burner. There is a staircase to the first floor and door leading to ground floor second bedroom which has continuation of the stone floor, roof window and a loft hatch access.
Moving into the kitchen, there are granite preparation surfaces with inset ceramic sink with adjacent drainer with chrome mixer tap over. Having a range of cupboards and drawers beneath with integrated Siemens Fridge freezer, Neff washer dryer and Siemens dishwasher. Free standing Sandyford range oil cooker and complimentary wall mounted cupboards over.
The Inner hallway provides useful built in storage cupboards, housing the pressurised hot water tank. There is an oak stable door to the front courtyard and an internal door off to the bathroom.
The bathroom has a marble tiled floor with wash hand basin and chrome mixer tap over, low-level WC, Clear Water bath with chrome mixer tap over and mains waterfall shower over, chrome ladder style heated towel rail, electric shaver point and extractor fan.
On the first floor, there is a mezzanine landing/multi-purpose space with heritage roof window and door leading into the bedroom.
The double bedroom has a stone window seat, exposed beams and a useful built in wardrobe and drawers.
Outside to the rear of the property is a beautiful and spacious lawned garden with patio seating area enjoying stunning countryside views of the surrounding area.
Directional Notes
From the A52, turn along Blakeley Lane (sign posted Moneystone) for 0.2 miles. Take the first turning on the left, along a single width road for 0.2 miles. Take the first track on the right hand side (signed public footpath), passing a white property on your right-hand side. Just under a mile turn left into the driveway signposted for Side Farm & Dellside Cottage.
What 3 Words Location - ///prone.alive.vaulting
Tenure: Freehold (purchasers are advised to satisfy themselves as to the tenure via their legal representative).
Services: Mains water, septic tank, electricity and oil are believed to be connected to the property but purchasers are advised to satisfy themselves as to their suitability.
Useful Websites: Our Ref: JGA04122023
Local Authority/Tax Band: Staffordshire Moorlands District Council / Tax Band E
The properties are accessed via a long driveway, which has unimpeded access, of which maintenance is shared between Side Farm & neighbouring Cotton Bank Farm (further details available upon request).
Side Farm
Internally, Side Farm briefly comprises of entrance porch, inner hallway, kitchen, utility, guest cloakroom, dining room and sitting room. To the first floor are three double bedrooms and a family bathroom. The property is sold with the benefit of double-glazed wooden windows throughout, oil fired central heating and separate septic tank.
Entering the property via the oak door into the entrance porch, which in turn leads into the inner hallway, with doors off to the kitchen, dining room, sitting room and staircase to the first floor.
Walking into the triple aspect sitting room, which has inlaid Brintons carpets with a beautiful open fire and oak panelled fireplace and wooden French doors to the rear garden. There is also a spacious formal dining room.
Moving into the kitchen, it has a quarry tile floor and cottage style kitchen with bespoke composite preparation surfaces with inset stainless-steel sink with adjacent drainer and chrome mixer tap over with upstand surround. Having a range of cupboards and drawers beneath with integrated appliances consisting of dishwasher and fridge, whilst also having a useful larder cupboard and complimentary wall mounted cupboards over. Feature brick chimney breast with inset Sandyford range cooker and boiler that also serves the central heating. A wooden latch door leads into the:
Utility room, with continuation of the quarry tile floor, having rolled edge preparation surfaces with appliance space and plumbing for washing machine and other white goods, wall mounted cupboard over, electric circuit board and wooden stable door providing access to the rear garden. Wooden latch door opens in the guest cloakroom with low-level WC and wash hand basin with chrome mixer tap over.
On the first floor galleried landing there are doors off to the bedrooms and the bathroom.
The three bedrooms are all double, with two bedrooms having useful built in oak wardrobes by Neville Johnson and Strachan.
The family bathroom has a pedestal wash hand basin with hot and cold taps over, low-level WC, shower cubicle with mains shower, roll top bath with mixer tap and handheld shower head and imperial towel radiator. There is a loft hatch access and airing cupboard housing pressurised hot water tank.
Outside to the rear of the property is a secluded and enclosed garden comprising paved patio seating area, which gives way to laid lawn, surrounded by mature hedging and trees.
Dellside Cottage
Being sold fully furnished to an impeccable standard, Dellside Cottage briefly comprises of open plan living dining kitchen, bedroom, inner hallway, and bathroom. To the first floor is a spacious mezzanine landing and double bedroom. The property is sold with the benefit of solid oak wooden framed double-glazed windows and doors throughout, external Mistral oil fired boiler and underfloor heating (wet system) to the ground floor. Re-built with an eye for detail, the property oozes character and charm throughout, with handmade oak balustrade and spindles with oak plated switches and sockets.
Entering the property you are met with a stunning open plan space, with vaulted ceilings and stone floor, arched wooden French doors provide access to the garden, locally sourced handmade stone fireplace with stone hearth with inset multi-fuel burner. There is a staircase to the first floor and door leading to ground floor second bedroom which has continuation of the stone floor, roof window and a loft hatch access.
Moving into the kitchen, there are granite preparation surfaces with inset ceramic sink with adjacent drainer with chrome mixer tap over. Having a range of cupboards and drawers beneath with integrated Siemens Fridge freezer, Neff washer dryer and Siemens dishwasher. Free standing Sandyford range oil cooker and complimentary wall mounted cupboards over.
The Inner hallway provides useful built in storage cupboards, housing the pressurised hot water tank. There is an oak stable door to the front courtyard and an internal door off to the bathroom.
The bathroom has a marble tiled floor with wash hand basin and chrome mixer tap over, low-level WC, Clear Water bath with chrome mixer tap over and mains waterfall shower over, chrome ladder style heated towel rail, electric shaver point and extractor fan.
On the first floor, there is a mezzanine landing/multi-purpose space with heritage roof window and door leading into the bedroom.
The double bedroom has a stone window seat, exposed beams and a useful built in wardrobe and drawers.
Outside to the rear of the property is a beautiful and spacious lawned garden with patio seating area enjoying stunning countryside views of the surrounding area.
Directional Notes
From the A52, turn along Blakeley Lane (sign posted Moneystone) for 0.2 miles. Take the first turning on the left, along a single width road for 0.2 miles. Take the first track on the right hand side (signed public footpath), passing a white property on your right-hand side. Just under a mile turn left into the driveway signposted for Side Farm & Dellside Cottage.
What 3 Words Location - ///prone.alive.vaulting
Tenure: Freehold (purchasers are advised to satisfy themselves as to the tenure via their legal representative).
Services: Mains water, septic tank, electricity and oil are believed to be connected to the property but purchasers are advised to satisfy themselves as to their suitability.
Useful Websites: Our Ref: JGA04122023
Local Authority/Tax Band: Staffordshire Moorlands District Council / Tax Band E
Interested in this property?
Council tax
First listed
Over a month agoEnergy Performance Certificate
Cotton Bank, Cotton
Marketed by
John German - Ashbourne Compton House, 8 Shaw Croft Centre, Dig Street Ashbourne DE6 1GDCall agent on 01335 340730
Placebuzz mortgage repayment calculator
Monthly repayment
The Est. Mortgage is for a 25 years repayment mortgage based on a 10% deposit and a 5.5% annual interest. It is only intended as a guide. Make sure you obtain accurate figures from your lender before committing to any mortgage. Your home may be repossessed if you do not keep up repayments on a mortgage.
Cotton Bank, Cotton - Streetview
DISCLAIMER: Property descriptions and related information displayed on this page are marketing materials provided by John German - Ashbourne. Placebuzz does not warrant or accept any responsibility for the accuracy or completeness of the property descriptions or related information provided here and they do not constitute property particulars. Please contact John German - Ashbourne for full details and further information.





