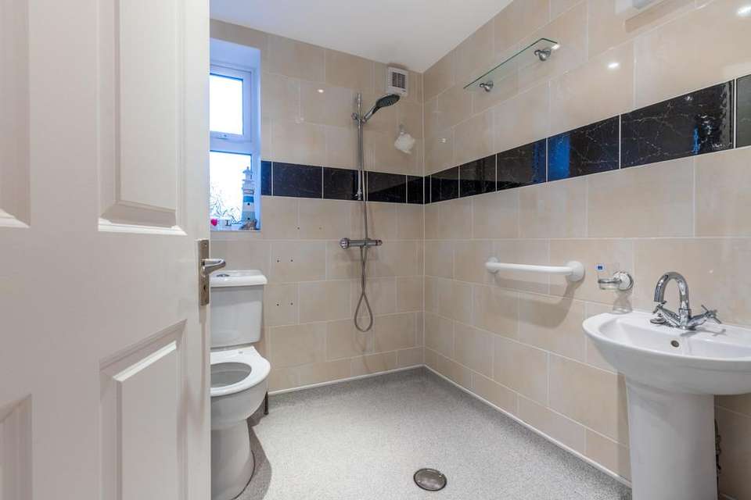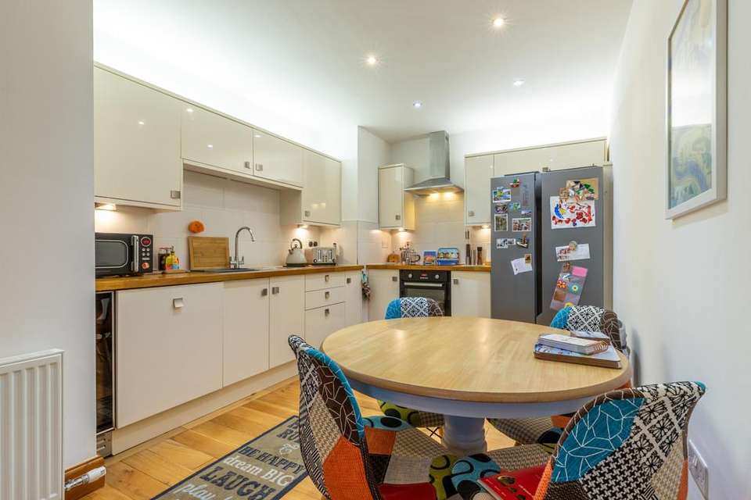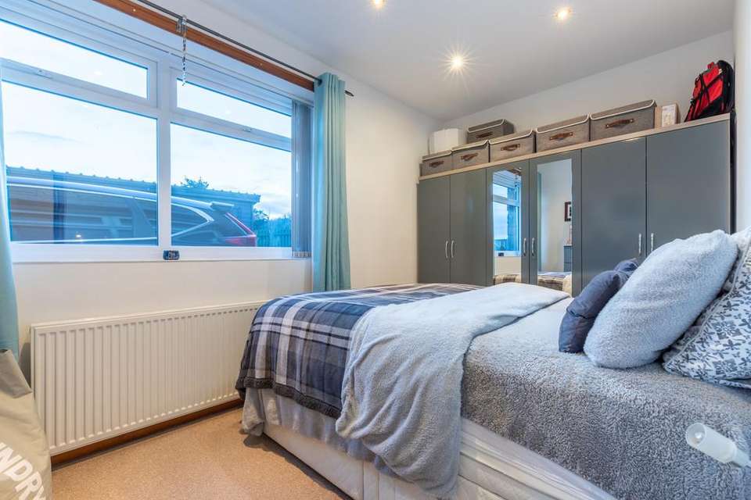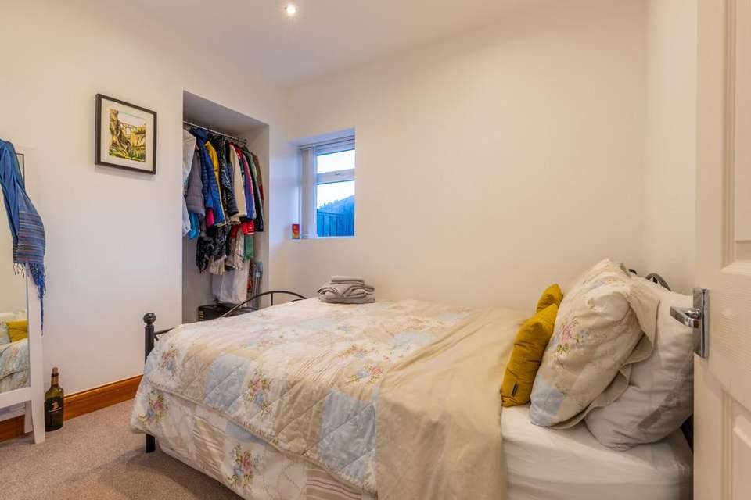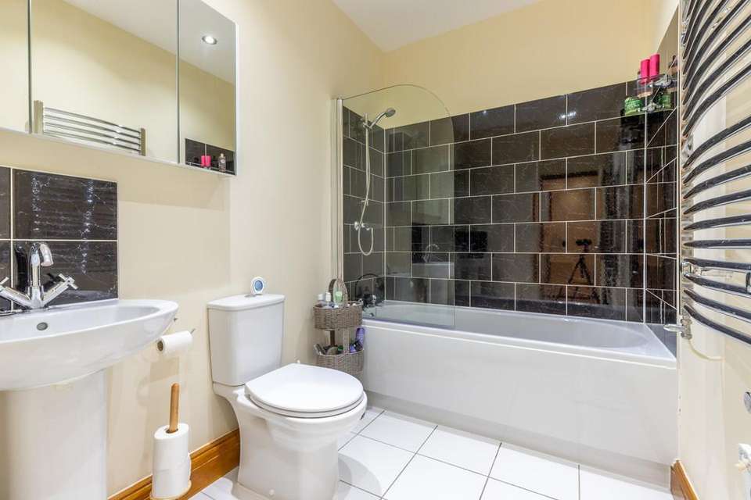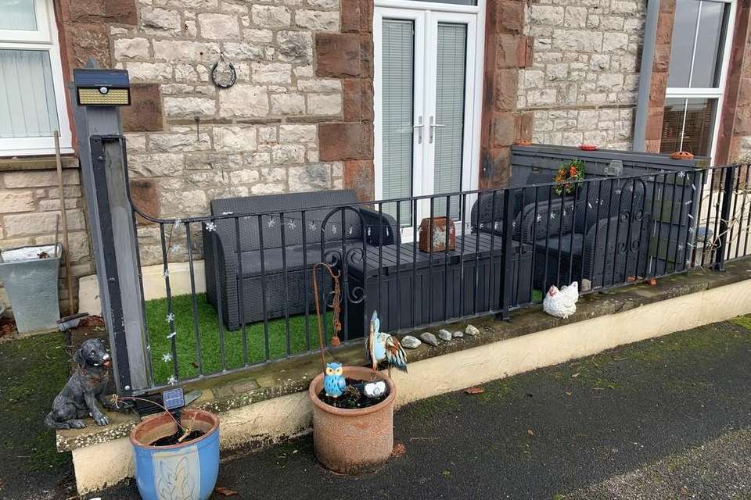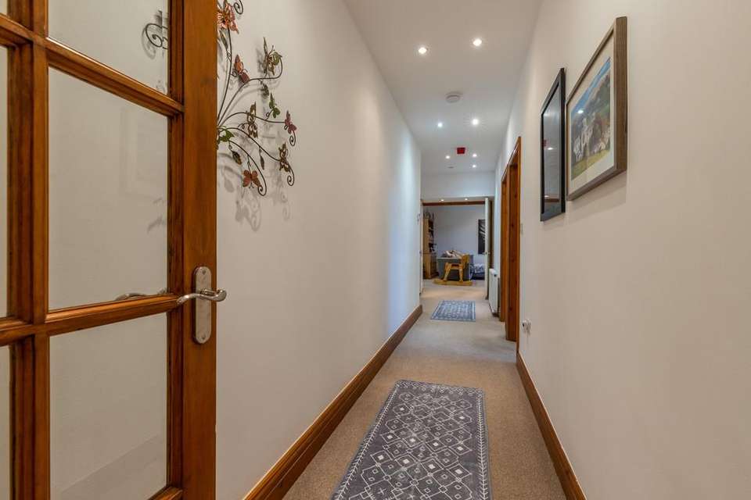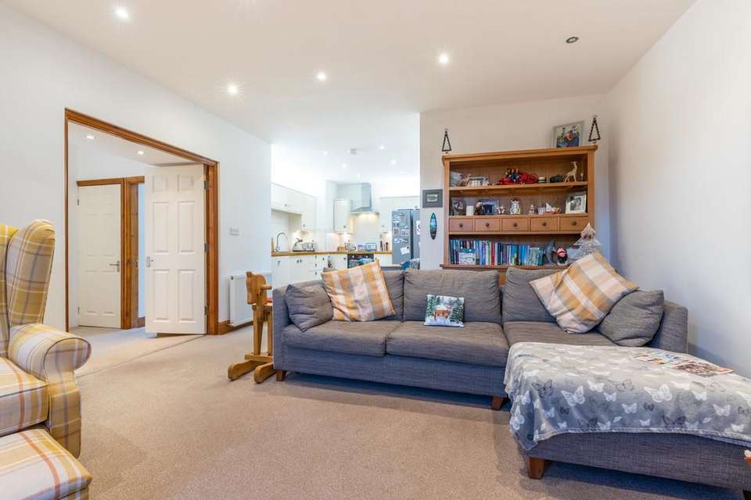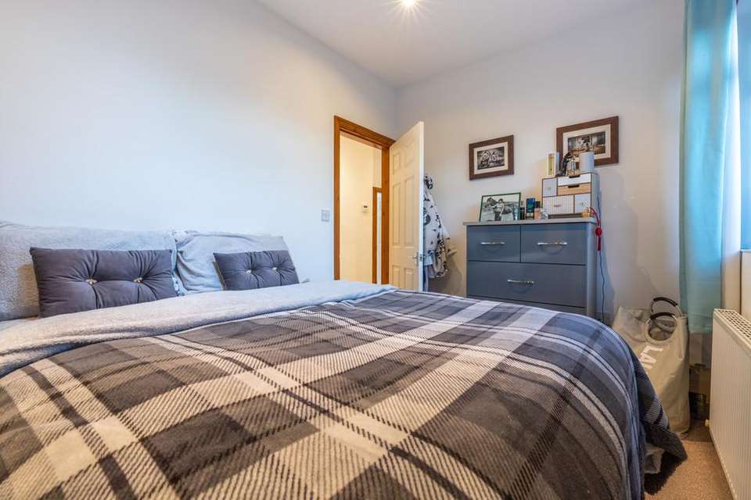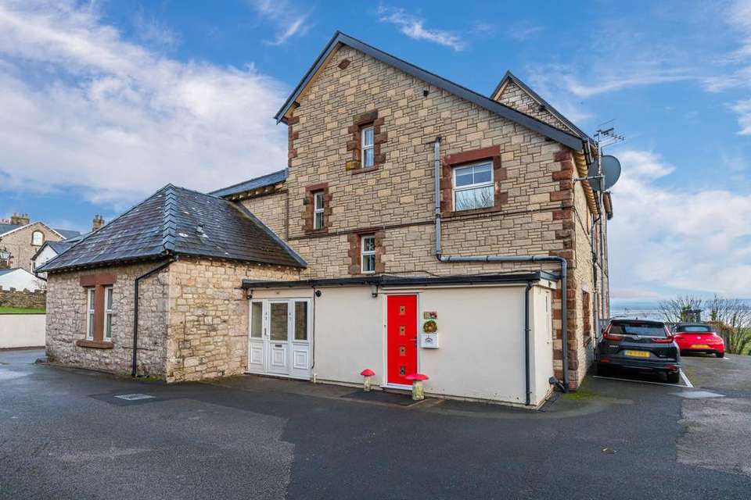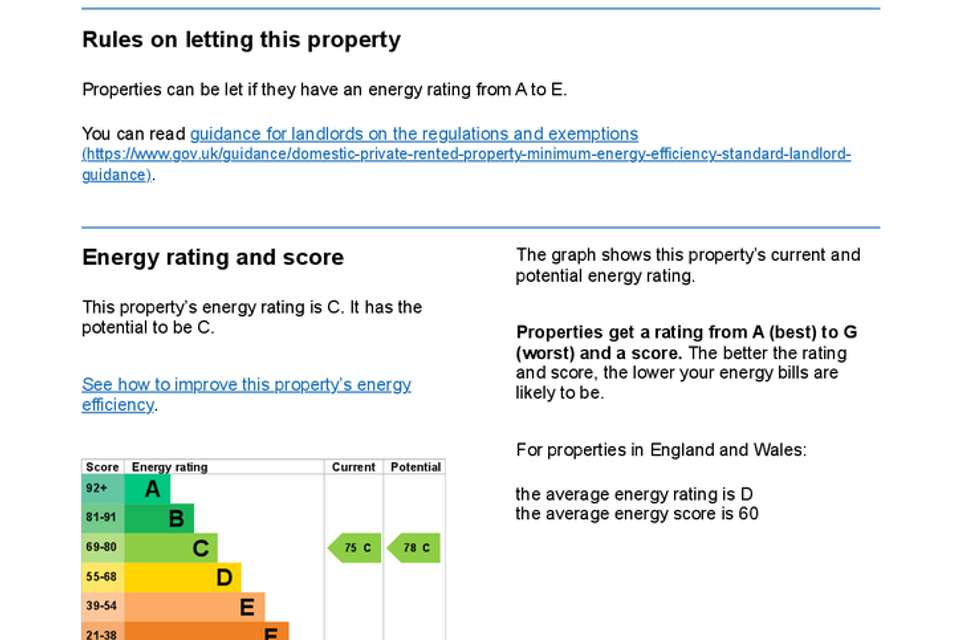2 bedroom flat for sale
Cumbria, LA11 7BBflat
bedrooms
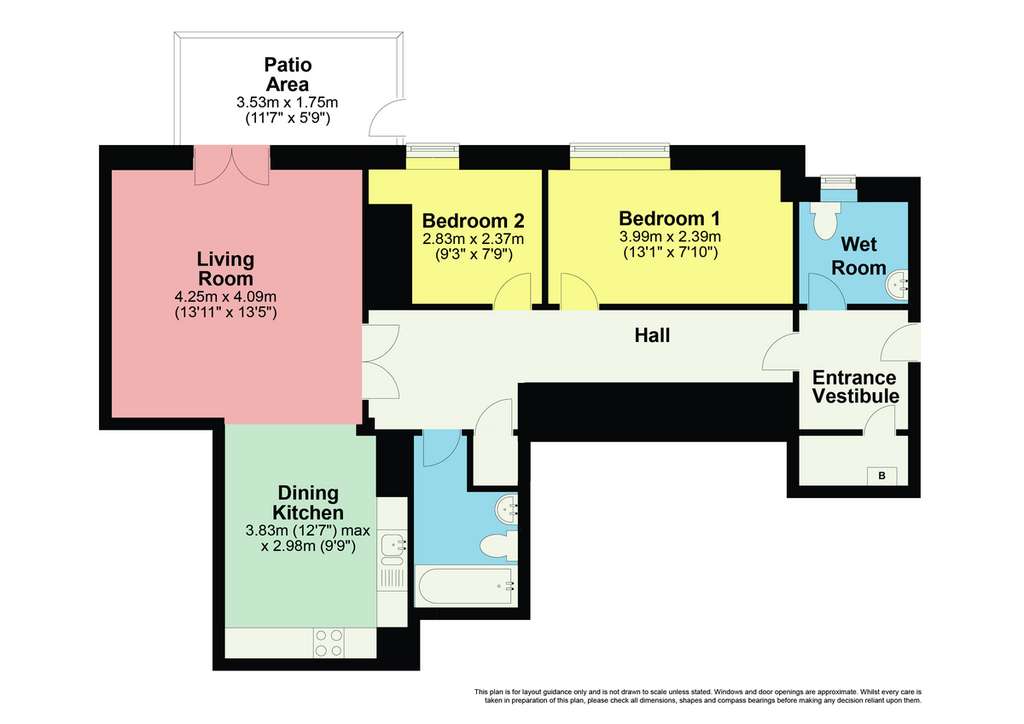
Property photos
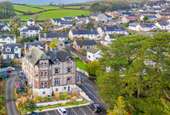
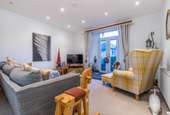
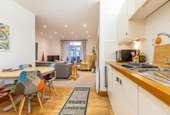
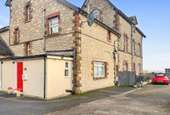
+11
Property description
Description Flat 1b Kents Bank Apartment is a wonderful example of a Ground Floor, spacious yet easily managed, tastefully and neutrally presented Apartment. It actually has more of a Bungalow feel and is possibly larger than many Bungalows! It enjoys a spacious and airy feeling throughout and is immaculately presented.
Being Ground Floor, with easily managed outdoor space and within close proximity to the Promenade (for a level walk into town) and the Railway Station this property will appeal to retirees wishing to downsize, part time occupiers (those lucky enough to travel for part of the year) perhaps those looking for an ideal 'lock up and leave' or maybe even a young professional couple.
The lovely bright red front door opens into the Entrance Vestibule with recessed ceiling spot lights and ceramic tiled floor. A door to the left is to the boiler cupboard housing the Ideal gas central heating combi boiler (with storage) and to the right is the Wet Room. Very practical with WC, pedestal wash hand basin and corner shower area. Chrome ladder radiator and frosted window. From the Vestibule a glazed door leads into the Hallway.
The Hallway is spacious and welcoming with doors to all rooms and double doors leading into the Open Plan Living Area and Kitchen. Off the Hallway there is access to the Utility Closet with space and plumbing for washing machine and tumble drier above. The open Plan Lounge/Diner is cosy and inviting with French doors to the Patio. The Kitchen is well proportioned with space for a breakfast table and is furnished with an attractive range of cream, high gloss wall and base cabinets with deep, solid wood work surface and 1½ bowl stainless steel sink unit. Built-in electric oven and ceramic hob, integrated dishwasher and wine cooler and space for American style fridge freezer. Lovely, wooden floor.
Both Bedrooms are doubles with Bedroom 1 having a glimpse of Morecambe Bay and a range of attractive grey high gloss bedroom furniture which includes a full wall of wardrobes, chest of drawers and bedside cabinet, all of which are included in the sale. Bedroom 2 has an additional useful hanging recess. The Bathroom has a white suite comprising WC, pedestal wash hand basin and bath with shower over. Recessed ceiling spot lights and striking half height black and white wall tiles.
The Patio Area is enclosed with wrought iron railings and provides an idyllic spot to relax and enjoy a glass or two and the lovely views towards Morecambe Bay. There is also an additional raised Communal Garden Area with drying facilities. Parking is provided for 2 vehicles with one space immediately outside the Apartment and the other within the parking area at the lower level.
Location Conveniently located a short walk from Kents Bank Railway Station and the picturesque, level, mile long, Edwardian Promenade which provides a level walk into the town where amenities such as Medical Centre, Post Office, Library, Primary School, Café, Shops and Tea Rooms can be found. Kents Bank is situated on the outskirts of Grange over Sands, approximately 1 mile from the town centre. Grange is approximately 20 minutes from the M6 motorway and a similar distance from the base of Lake Windermere.
The village of Cartmel is approx 2 miles away and is renowned for the world famous steeplechase meetings, the highly prized L'Enclume restaurant and Sticky Toffee Pudding! The village boasts impressive historic architecture including the 12th Century Priory and Gate House. With Public Houses, Eateries, Coffee Shops, Bistro and a handful of eclectic shops it is easy to see why the village has gained such a popular reputation.
To reach the property proceed out of Grange over Sands along The Esplanade in the direction of Allithwaite. Proceed up Risedale Hill past the pink nursing home on the right. Take the left turning after 'Oversands View' into Carter Road and follow the road around into Kentsford Road. Proceed down the hill and upon nearing the bottom Kents Bank Apartments can be found shortly on the right hand side.
Accommodation (with approximate measurements)
Vestibule
Boiler Cupboard
Wet Room
Hallway
Utility Cupboard
Open plan Living/Dining/Kitchen 13' 11" x 13' 5" (4.24m x 4.09m) plus 12' 7" x 9' 9" (3.84m x 2.97m)
Bedroom 1 13' 1" x 7' 10" (3.99m x 2.39m)
Bedroom 2 9' 3" x 7' 9" (2.82m x 2.36m)
Bathroom
Services: Mains electricity, gas, water and drainage. Gas central heating to radiators.
Tenure: Leasehold. Subject to the remainder of a 999 year lease dated 1st August 2007. Vacant possession upon completion.
*Checked on 9.12.23 not verified
Note: The property can only be used as a Single Private Dwelling. Holiday Lets are not permitted but Assured Shorthold Tenancies are permitted.
Conservation Area: This property is located within the Grange-over-Sands Conservation Area.
Management Charges: The Service Charge for Mar 23 - Feb 24 is £150 per month and covers the maintenance of the communal area, external lighting and building insurance.
Council Tax: Band B. Westmorland and Furness Council.
Viewings: Strictly by appointment with Hackney & Leigh Grange Office.
What3words: earphones.electric.precluded
Energy Performance Certificate: The full Energy Performance Certificate is available on our website and also at any of our offices.
Rental Potential: If you were to purchase this property for residential lettings we estimate it has the potential to achieve £725 - £775 per calendar month. For further information and our terms and conditions please contact our Grange Office.
Being Ground Floor, with easily managed outdoor space and within close proximity to the Promenade (for a level walk into town) and the Railway Station this property will appeal to retirees wishing to downsize, part time occupiers (those lucky enough to travel for part of the year) perhaps those looking for an ideal 'lock up and leave' or maybe even a young professional couple.
The lovely bright red front door opens into the Entrance Vestibule with recessed ceiling spot lights and ceramic tiled floor. A door to the left is to the boiler cupboard housing the Ideal gas central heating combi boiler (with storage) and to the right is the Wet Room. Very practical with WC, pedestal wash hand basin and corner shower area. Chrome ladder radiator and frosted window. From the Vestibule a glazed door leads into the Hallway.
The Hallway is spacious and welcoming with doors to all rooms and double doors leading into the Open Plan Living Area and Kitchen. Off the Hallway there is access to the Utility Closet with space and plumbing for washing machine and tumble drier above. The open Plan Lounge/Diner is cosy and inviting with French doors to the Patio. The Kitchen is well proportioned with space for a breakfast table and is furnished with an attractive range of cream, high gloss wall and base cabinets with deep, solid wood work surface and 1½ bowl stainless steel sink unit. Built-in electric oven and ceramic hob, integrated dishwasher and wine cooler and space for American style fridge freezer. Lovely, wooden floor.
Both Bedrooms are doubles with Bedroom 1 having a glimpse of Morecambe Bay and a range of attractive grey high gloss bedroom furniture which includes a full wall of wardrobes, chest of drawers and bedside cabinet, all of which are included in the sale. Bedroom 2 has an additional useful hanging recess. The Bathroom has a white suite comprising WC, pedestal wash hand basin and bath with shower over. Recessed ceiling spot lights and striking half height black and white wall tiles.
The Patio Area is enclosed with wrought iron railings and provides an idyllic spot to relax and enjoy a glass or two and the lovely views towards Morecambe Bay. There is also an additional raised Communal Garden Area with drying facilities. Parking is provided for 2 vehicles with one space immediately outside the Apartment and the other within the parking area at the lower level.
Location Conveniently located a short walk from Kents Bank Railway Station and the picturesque, level, mile long, Edwardian Promenade which provides a level walk into the town where amenities such as Medical Centre, Post Office, Library, Primary School, Café, Shops and Tea Rooms can be found. Kents Bank is situated on the outskirts of Grange over Sands, approximately 1 mile from the town centre. Grange is approximately 20 minutes from the M6 motorway and a similar distance from the base of Lake Windermere.
The village of Cartmel is approx 2 miles away and is renowned for the world famous steeplechase meetings, the highly prized L'Enclume restaurant and Sticky Toffee Pudding! The village boasts impressive historic architecture including the 12th Century Priory and Gate House. With Public Houses, Eateries, Coffee Shops, Bistro and a handful of eclectic shops it is easy to see why the village has gained such a popular reputation.
To reach the property proceed out of Grange over Sands along The Esplanade in the direction of Allithwaite. Proceed up Risedale Hill past the pink nursing home on the right. Take the left turning after 'Oversands View' into Carter Road and follow the road around into Kentsford Road. Proceed down the hill and upon nearing the bottom Kents Bank Apartments can be found shortly on the right hand side.
Accommodation (with approximate measurements)
Vestibule
Boiler Cupboard
Wet Room
Hallway
Utility Cupboard
Open plan Living/Dining/Kitchen 13' 11" x 13' 5" (4.24m x 4.09m) plus 12' 7" x 9' 9" (3.84m x 2.97m)
Bedroom 1 13' 1" x 7' 10" (3.99m x 2.39m)
Bedroom 2 9' 3" x 7' 9" (2.82m x 2.36m)
Bathroom
Services: Mains electricity, gas, water and drainage. Gas central heating to radiators.
Tenure: Leasehold. Subject to the remainder of a 999 year lease dated 1st August 2007. Vacant possession upon completion.
*Checked on 9.12.23 not verified
Note: The property can only be used as a Single Private Dwelling. Holiday Lets are not permitted but Assured Shorthold Tenancies are permitted.
Conservation Area: This property is located within the Grange-over-Sands Conservation Area.
Management Charges: The Service Charge for Mar 23 - Feb 24 is £150 per month and covers the maintenance of the communal area, external lighting and building insurance.
Council Tax: Band B. Westmorland and Furness Council.
Viewings: Strictly by appointment with Hackney & Leigh Grange Office.
What3words: earphones.electric.precluded
Energy Performance Certificate: The full Energy Performance Certificate is available on our website and also at any of our offices.
Rental Potential: If you were to purchase this property for residential lettings we estimate it has the potential to achieve £725 - £775 per calendar month. For further information and our terms and conditions please contact our Grange Office.
Interested in this property?
Council tax
First listed
Over a month agoEnergy Performance Certificate
Cumbria, LA11 7BB
Marketed by
Hackney & Leigh - Grange-Over-Sands Main Street Grange-Over-Sands LA11 6DPPlacebuzz mortgage repayment calculator
Monthly repayment
The Est. Mortgage is for a 25 years repayment mortgage based on a 10% deposit and a 5.5% annual interest. It is only intended as a guide. Make sure you obtain accurate figures from your lender before committing to any mortgage. Your home may be repossessed if you do not keep up repayments on a mortgage.
Cumbria, LA11 7BB - Streetview
DISCLAIMER: Property descriptions and related information displayed on this page are marketing materials provided by Hackney & Leigh - Grange-Over-Sands. Placebuzz does not warrant or accept any responsibility for the accuracy or completeness of the property descriptions or related information provided here and they do not constitute property particulars. Please contact Hackney & Leigh - Grange-Over-Sands for full details and further information.





