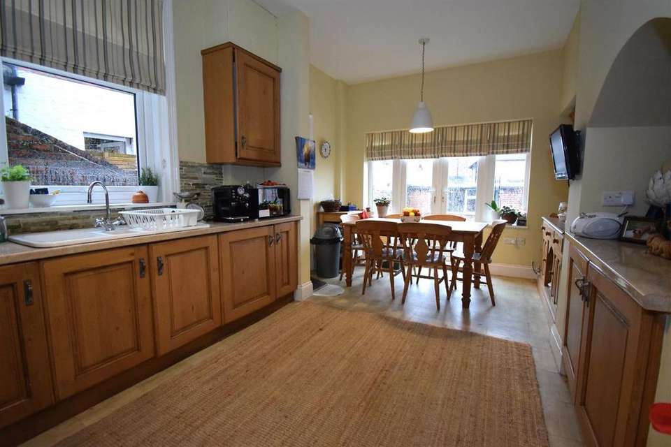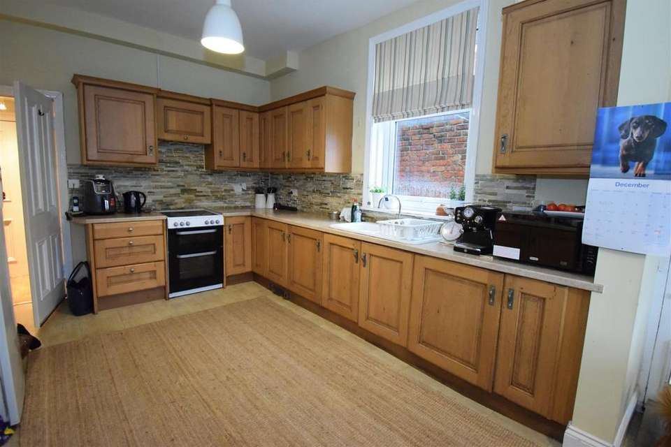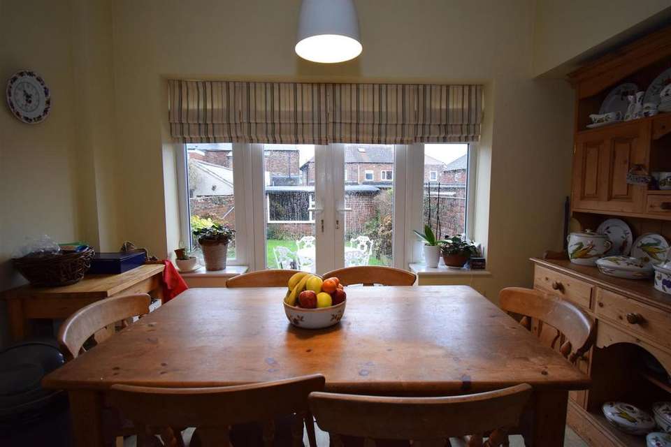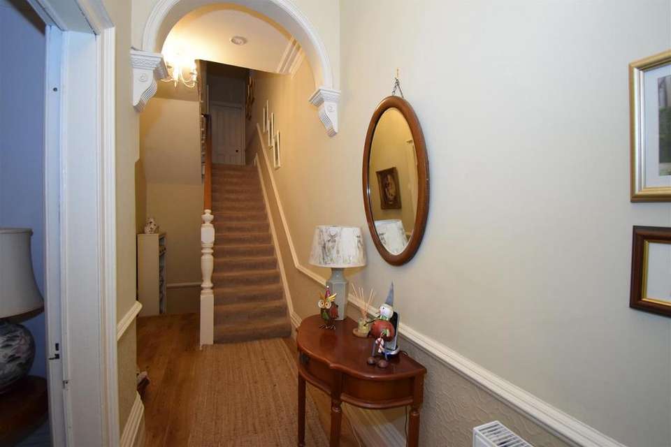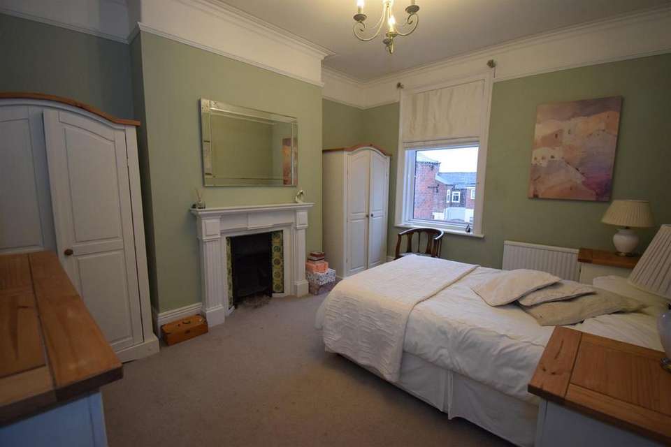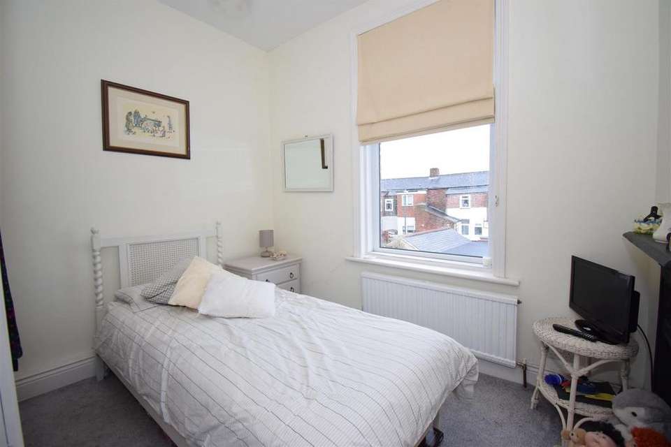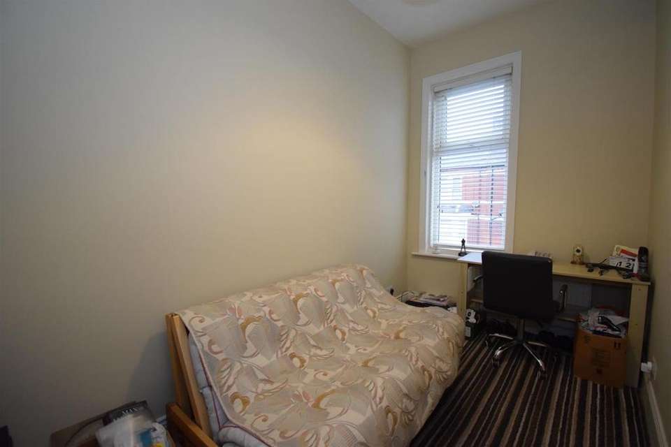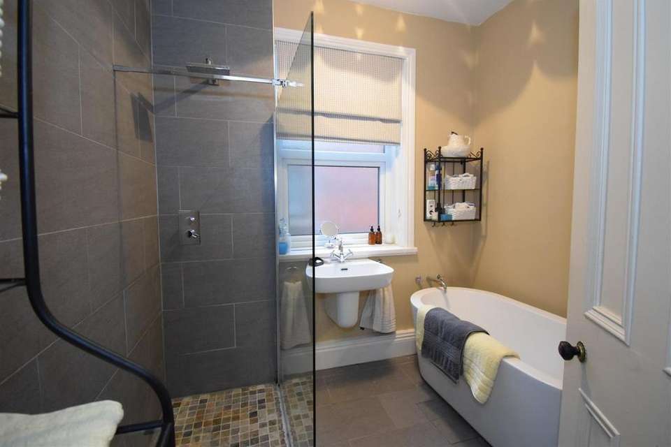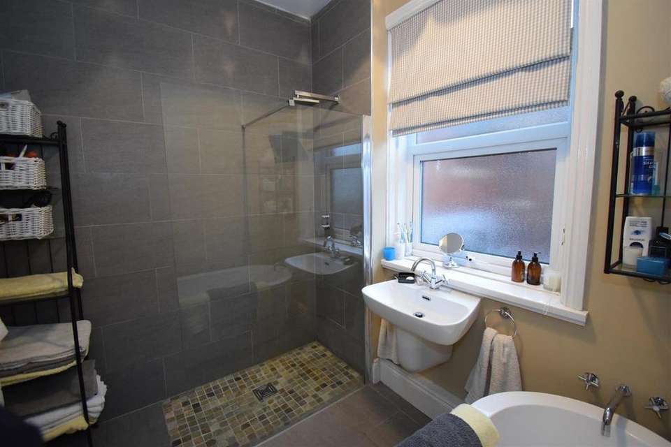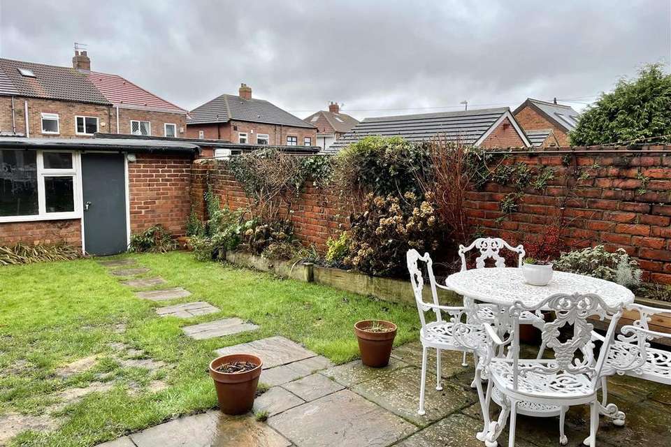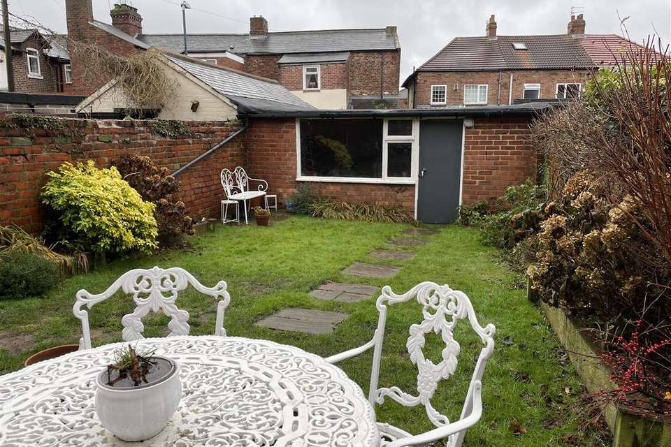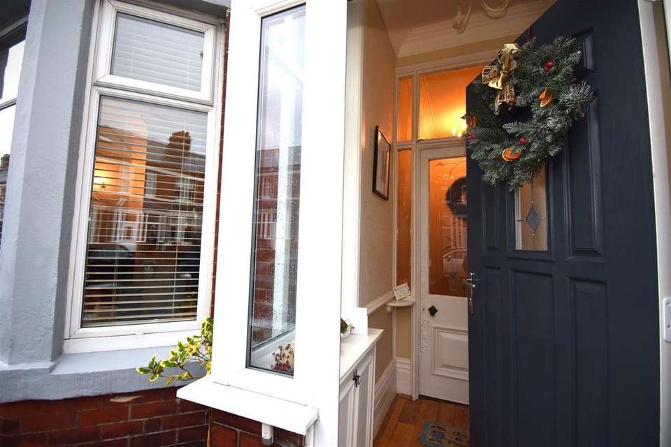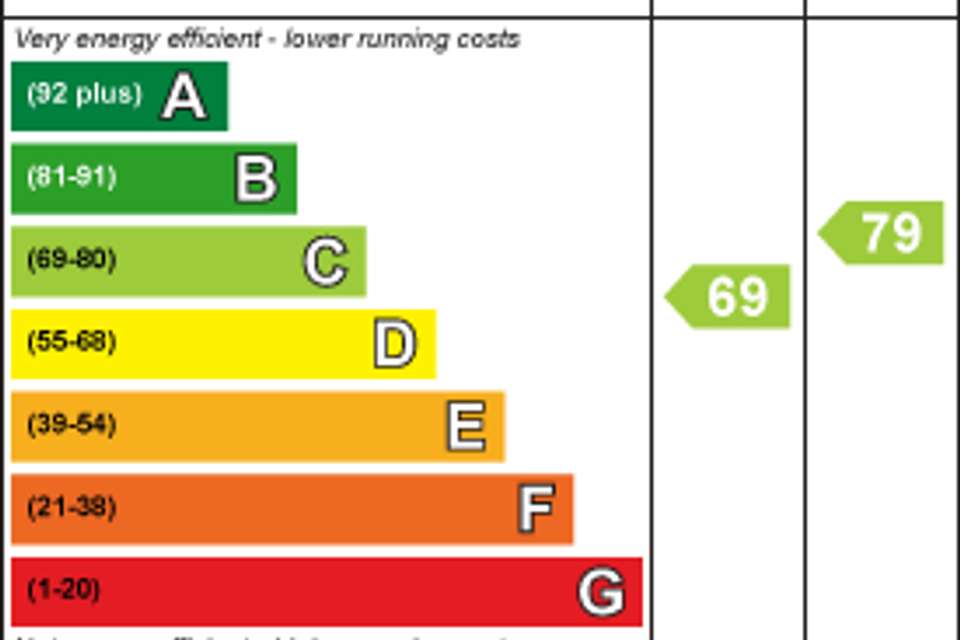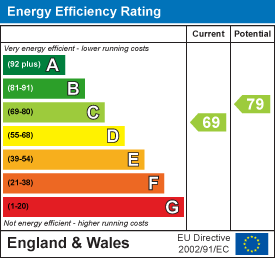4 bedroom terraced house for sale
Morpeth Avenue, South Shieldsterraced house
bedrooms
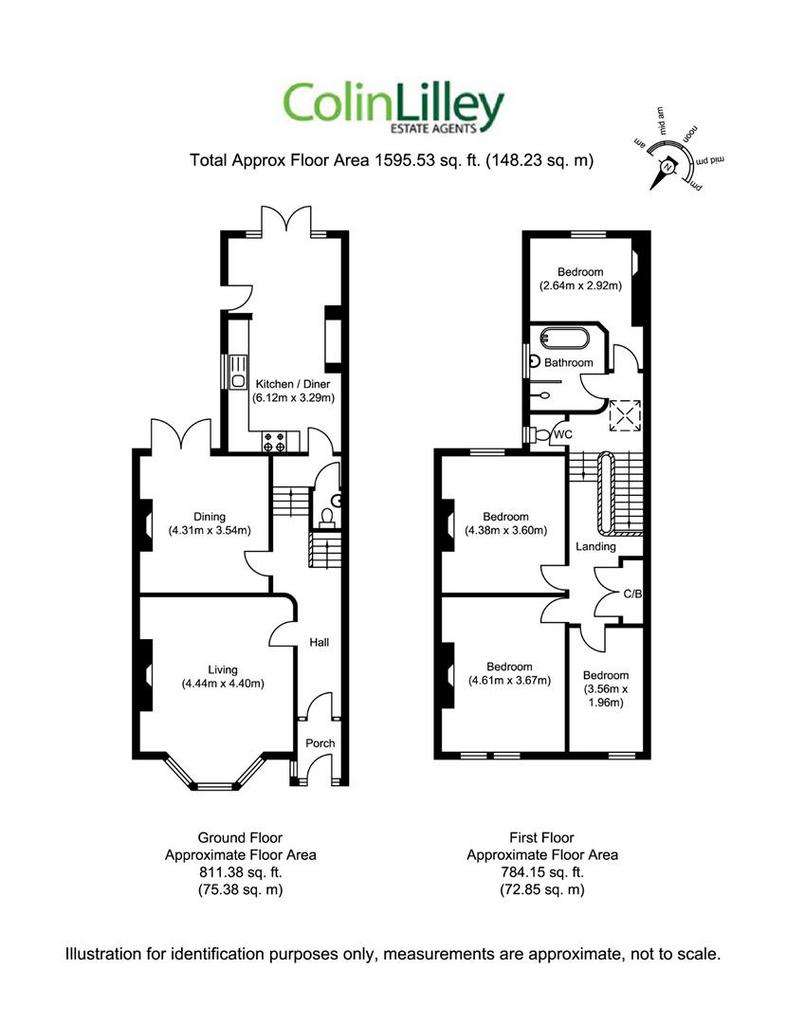
Property photos

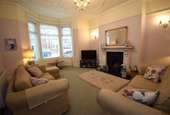
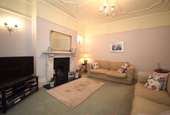
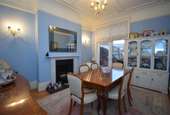
+15
Property description
Ideal for the growing family craving a large period home full of character and on the side of this popular street that comes with a garden and garage. This Mid Terraced home has some lovey fireplaces, ceiling mouldings and coving, offers a fitted kitchen breakfast room with French doors to the garden and Amtico flooring, four bedrooms, a family bathroom with bath and wet shower area, lounge, dining room and a handy cloaks WC. Benefits include gas central heating , double glazing, replacement roof, gardens and the garage with a new garage door, Viewing a must to appreciate.
Entrance Lobby - Via a composite front door, wood floor and through to
Entrance Hall - Stairs to the first floor, wood floor and two radiators
Cloaks Wc - WC and wash basin, tiled floor
Living Room - Bay window, white marble fire surround with cast insert and open fire, ceiling mouldings and coving, two radiators
Dining Room - With French doors to the garden, white marble fire surround with cast insert and open fire, ceiling mouldings and coving, wood floor and a radiator.
Kitchen Breakfast Room - Fitted kitchen with a range of wood wall and base units with contrast work surfaces housing a ceramic sink unit, washer and dishwasher, stone slip splash backs, French doors to the garden, Amtico floor and a radiator
First Floor - Landing and half landing, period landing storage cupboards, radiator
Bedroom 1 - Period style fireplace with cast and tiled inserts, radiator
Bedroom 2 - Period style fireplace with cast and tiled inserts, radiator
Bedroom 3 - Cast fireplace, radiator
Bedroom 4 - Radiator
Bathroom - Free standing bath, floating style wash basin, wet walk in shower area with the shower having drencher shower head, tiled floor and partial wall tiling, towel radiator
Separate Wc - WC and a tiled floor
Garage - 6.52 x 5.20 (21'4" x 17'0") - A great sized garage with up and over door, built in storage shed and power point to the garage
External - Gardens with lawn and patio area set to the rear with garden walls and courtesy door to the garage
Note - Freehold, Council Tax band C, Mains services, Satellite / Fibre TV Availability BT, Sky and Virgin. Broadband Basic15 Mbps, Superfast 75 Mbps, Ultrafast 1000 Mbps.
Entrance Lobby - Via a composite front door, wood floor and through to
Entrance Hall - Stairs to the first floor, wood floor and two radiators
Cloaks Wc - WC and wash basin, tiled floor
Living Room - Bay window, white marble fire surround with cast insert and open fire, ceiling mouldings and coving, two radiators
Dining Room - With French doors to the garden, white marble fire surround with cast insert and open fire, ceiling mouldings and coving, wood floor and a radiator.
Kitchen Breakfast Room - Fitted kitchen with a range of wood wall and base units with contrast work surfaces housing a ceramic sink unit, washer and dishwasher, stone slip splash backs, French doors to the garden, Amtico floor and a radiator
First Floor - Landing and half landing, period landing storage cupboards, radiator
Bedroom 1 - Period style fireplace with cast and tiled inserts, radiator
Bedroom 2 - Period style fireplace with cast and tiled inserts, radiator
Bedroom 3 - Cast fireplace, radiator
Bedroom 4 - Radiator
Bathroom - Free standing bath, floating style wash basin, wet walk in shower area with the shower having drencher shower head, tiled floor and partial wall tiling, towel radiator
Separate Wc - WC and a tiled floor
Garage - 6.52 x 5.20 (21'4" x 17'0") - A great sized garage with up and over door, built in storage shed and power point to the garage
External - Gardens with lawn and patio area set to the rear with garden walls and courtesy door to the garage
Note - Freehold, Council Tax band C, Mains services, Satellite / Fibre TV Availability BT, Sky and Virgin. Broadband Basic15 Mbps, Superfast 75 Mbps, Ultrafast 1000 Mbps.
Interested in this property?
Council tax
First listed
Over a month agoEnergy Performance Certificate
Morpeth Avenue, South Shields
Marketed by
Colin Lilley - South Shields 118 Fowler Street South Shields NE33 1PZPlacebuzz mortgage repayment calculator
Monthly repayment
The Est. Mortgage is for a 25 years repayment mortgage based on a 10% deposit and a 5.5% annual interest. It is only intended as a guide. Make sure you obtain accurate figures from your lender before committing to any mortgage. Your home may be repossessed if you do not keep up repayments on a mortgage.
Morpeth Avenue, South Shields - Streetview
DISCLAIMER: Property descriptions and related information displayed on this page are marketing materials provided by Colin Lilley - South Shields. Placebuzz does not warrant or accept any responsibility for the accuracy or completeness of the property descriptions or related information provided here and they do not constitute property particulars. Please contact Colin Lilley - South Shields for full details and further information.





