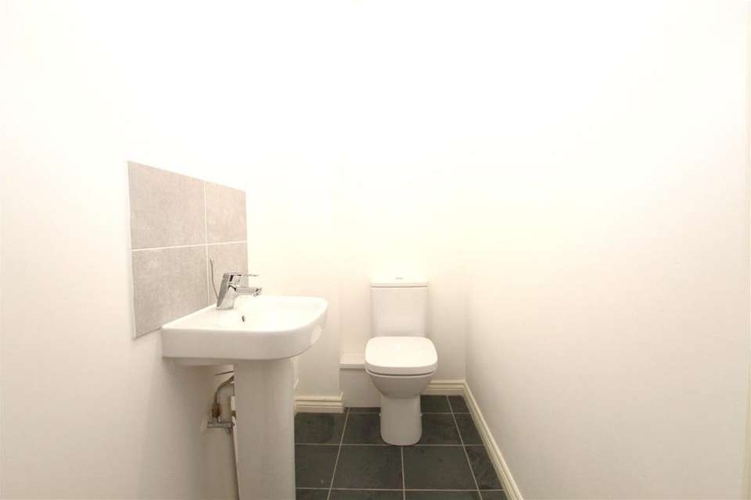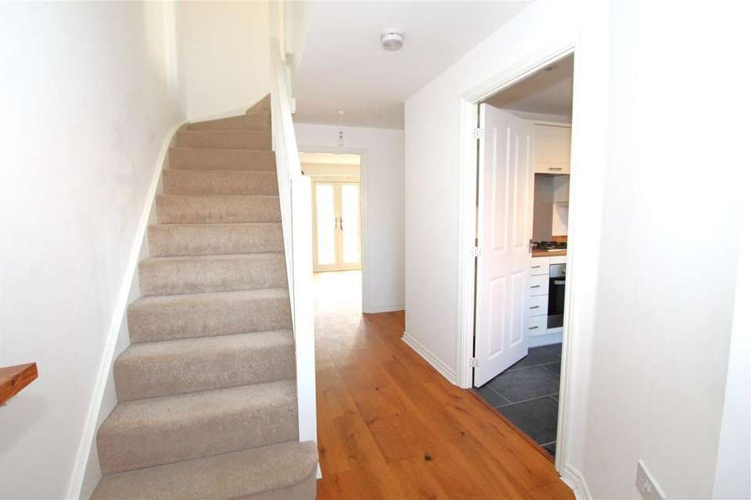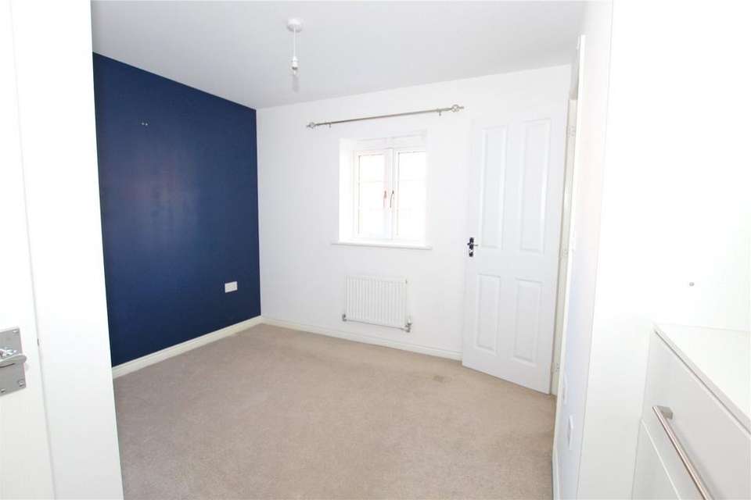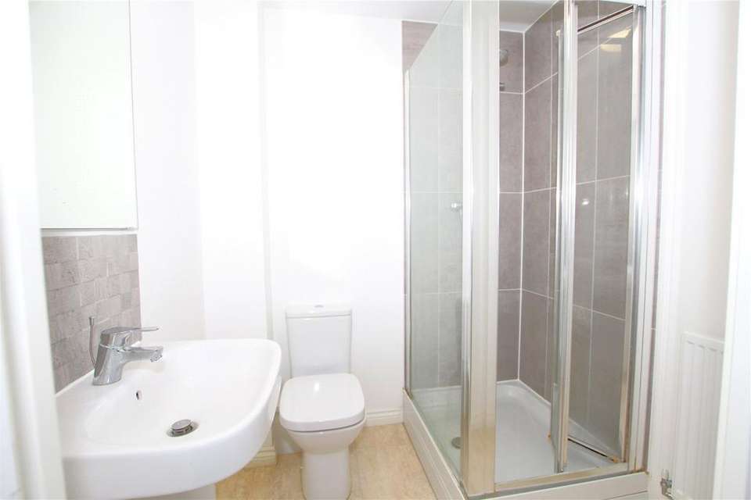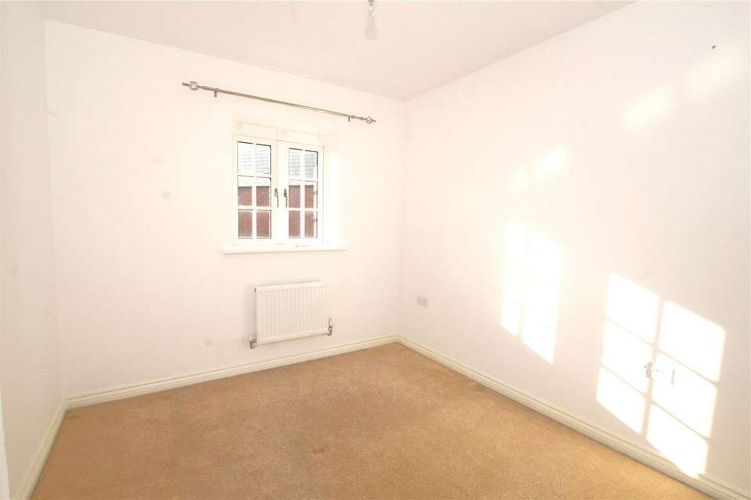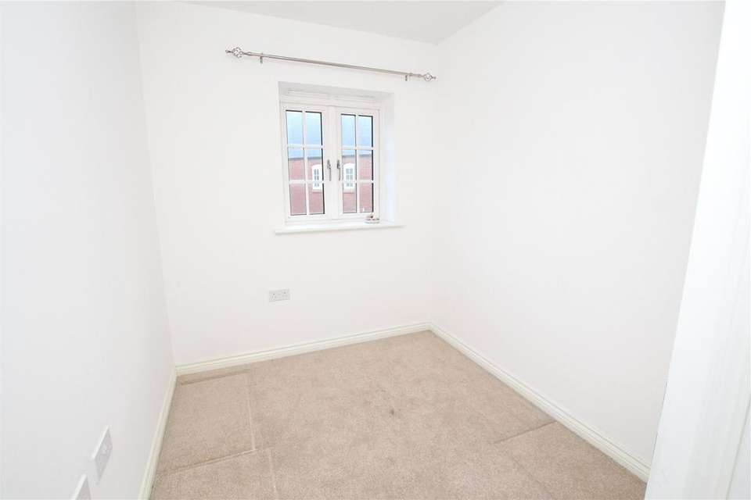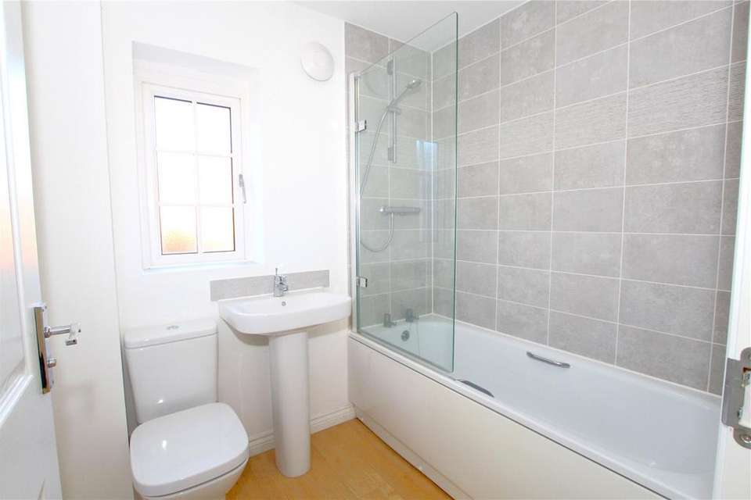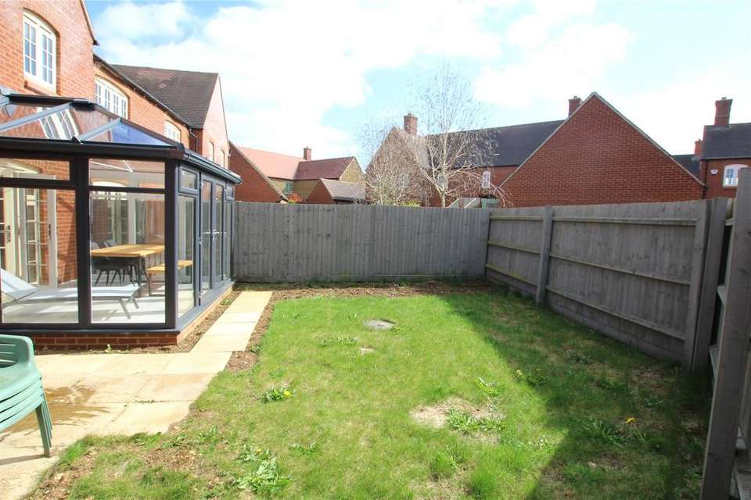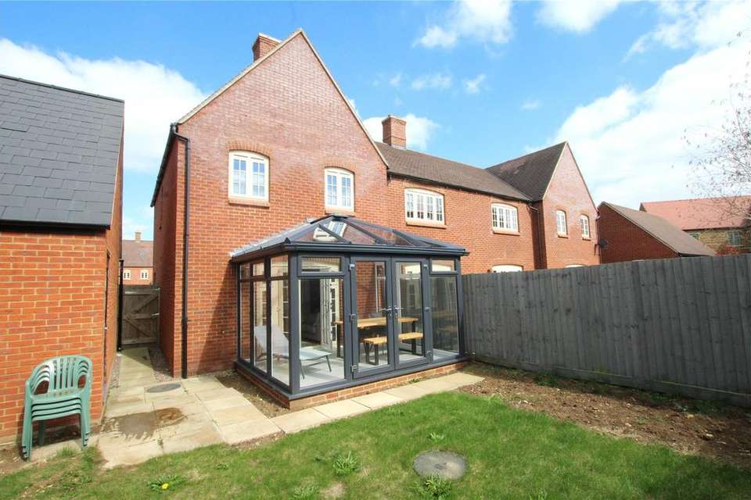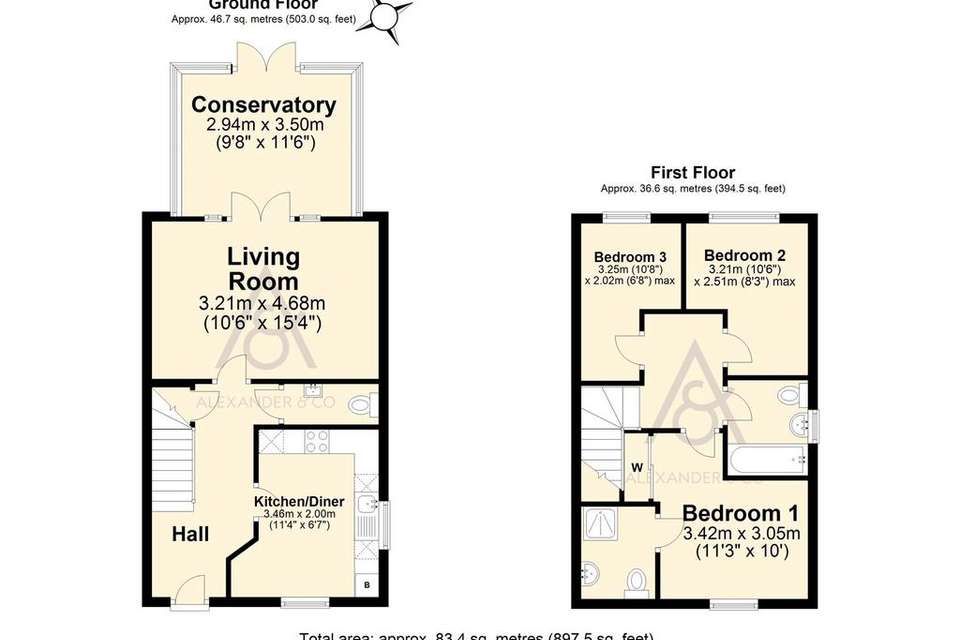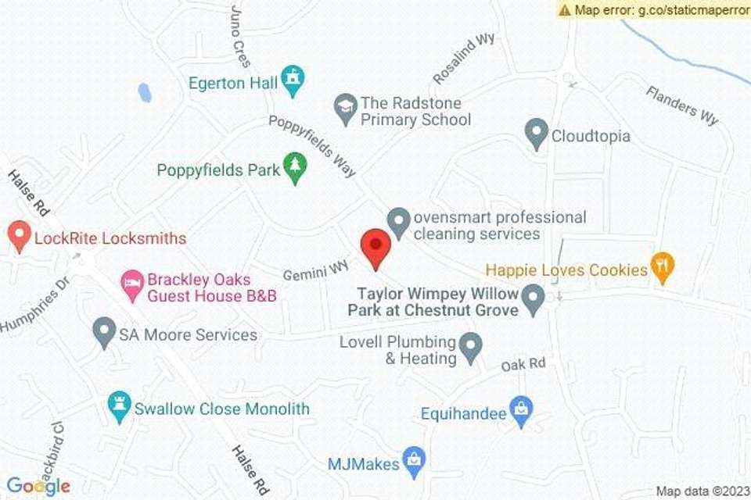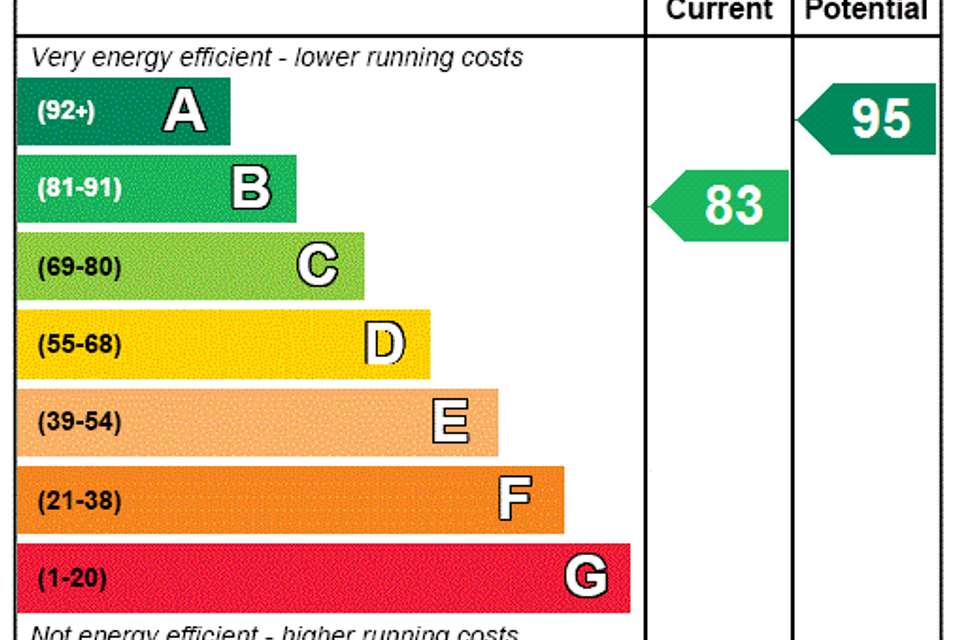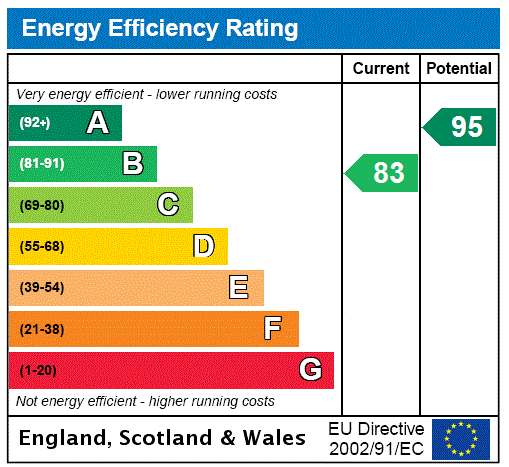3 bedroom end of terrace house for sale
Brackley, Brackley NN13terraced house
bedrooms
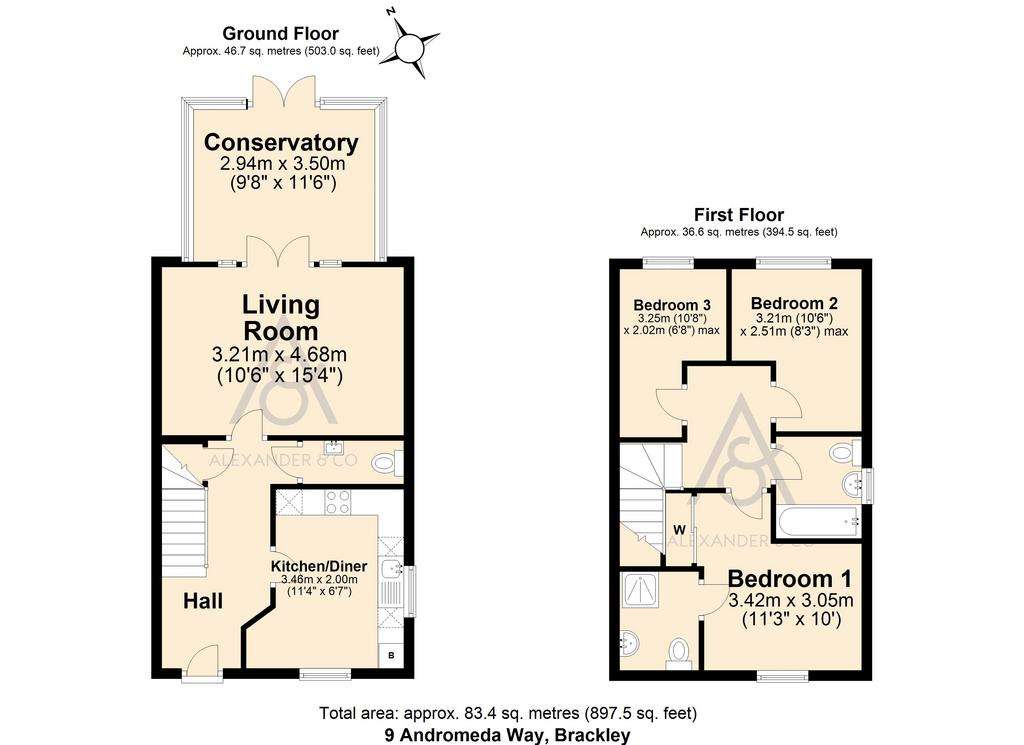
Property photos

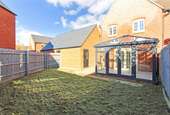
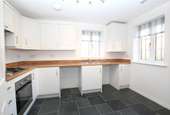
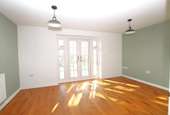
+14
Property description
This end-of-terrace property boasts three bedrooms and located in a highly sought-after residential area, offering easy access to all local amenities. The property has been thoughtfully designed to maximize the use of space, including the addition of a conservatory.
Upon entering the property, the hallway features stylish engineered wooden flooring that follows into the living room. From the hallway, there are doors leading to the well-appointed ground floor rooms, a convenient downstairs cloakroom features natural slate floor tiles and a white two-piece suite. The kitchen/diner is bright and airy with dual aspect windows, natural slate floor tiles, cream 'Shaker' style units, a worktop. Integrated appliances comprise four ring gas hob, canopy extractor over and a single combination oven under. There are further spaces for a dishwasher, a washing machine and an upright fridge/freezer. The living room is located at the rear of the property and features double French doors leading to the conservatory with has PVCu double glazed panels on three sides with a glass roof and French doors open to the rear garden.
Upstairs, the first-floor landing provides access to all three bedrooms and the family bathroom. The main bedroom is a generously sized double room with a front-facing window, double built-in wardrobes and an en suite comprising of a white three-piece suite. Bedroom two is also a double room with a rear-facing window and bedroom three is a single rear facing room, currently used as an office. The family bathroom features a white suite three-piece suite with a separate shower with glaze shower screen over.
There is a small front area with shrubs and a paved path to the front door. A timber side gate leads to the rear garden, which is laid to lawn.
The property also benefits from a single garage with personal side access and open roof void storage. The garage is approached by a tarmac driveway providing off road parking.
Freehold
Standard construction
EPC band B
Council tax band C
Mains gas to radiator central heating
Mains electricity, water & sewage
Ultra-fast broadband available (1,000Mbps)
Good mobile coverage
Driveway parking for one vehicle to the side of the property.
Flood zone 1 - low probability of flooding
For local planning please visit
Upon entering the property, the hallway features stylish engineered wooden flooring that follows into the living room. From the hallway, there are doors leading to the well-appointed ground floor rooms, a convenient downstairs cloakroom features natural slate floor tiles and a white two-piece suite. The kitchen/diner is bright and airy with dual aspect windows, natural slate floor tiles, cream 'Shaker' style units, a worktop. Integrated appliances comprise four ring gas hob, canopy extractor over and a single combination oven under. There are further spaces for a dishwasher, a washing machine and an upright fridge/freezer. The living room is located at the rear of the property and features double French doors leading to the conservatory with has PVCu double glazed panels on three sides with a glass roof and French doors open to the rear garden.
Upstairs, the first-floor landing provides access to all three bedrooms and the family bathroom. The main bedroom is a generously sized double room with a front-facing window, double built-in wardrobes and an en suite comprising of a white three-piece suite. Bedroom two is also a double room with a rear-facing window and bedroom three is a single rear facing room, currently used as an office. The family bathroom features a white suite three-piece suite with a separate shower with glaze shower screen over.
There is a small front area with shrubs and a paved path to the front door. A timber side gate leads to the rear garden, which is laid to lawn.
The property also benefits from a single garage with personal side access and open roof void storage. The garage is approached by a tarmac driveway providing off road parking.
Freehold
Standard construction
EPC band B
Council tax band C
Mains gas to radiator central heating
Mains electricity, water & sewage
Ultra-fast broadband available (1,000Mbps)
Good mobile coverage
Driveway parking for one vehicle to the side of the property.
Flood zone 1 - low probability of flooding
For local planning please visit
Council tax
First listed
2 weeks agoEnergy Performance Certificate
Brackley, Brackley NN13
Placebuzz mortgage repayment calculator
Monthly repayment
The Est. Mortgage is for a 25 years repayment mortgage based on a 10% deposit and a 5.5% annual interest. It is only intended as a guide. Make sure you obtain accurate figures from your lender before committing to any mortgage. Your home may be repossessed if you do not keep up repayments on a mortgage.
Brackley, Brackley NN13 - Streetview
DISCLAIMER: Property descriptions and related information displayed on this page are marketing materials provided by Alexander & Co - Brackley. Placebuzz does not warrant or accept any responsibility for the accuracy or completeness of the property descriptions or related information provided here and they do not constitute property particulars. Please contact Alexander & Co - Brackley for full details and further information.






