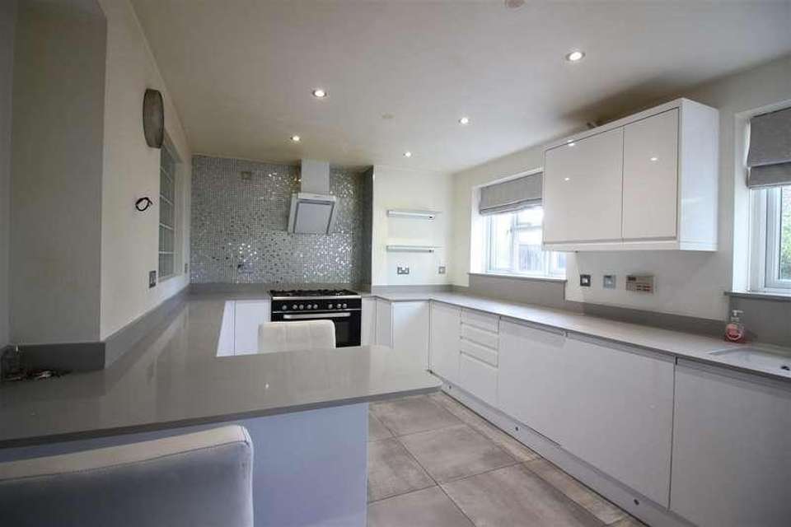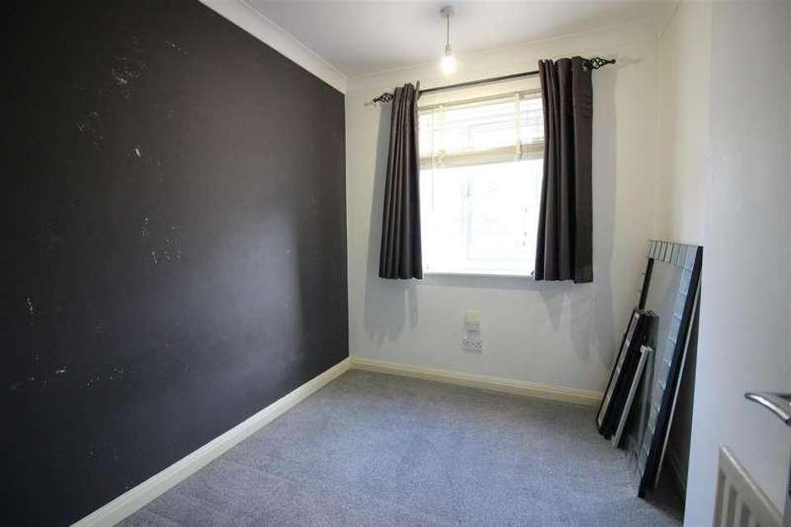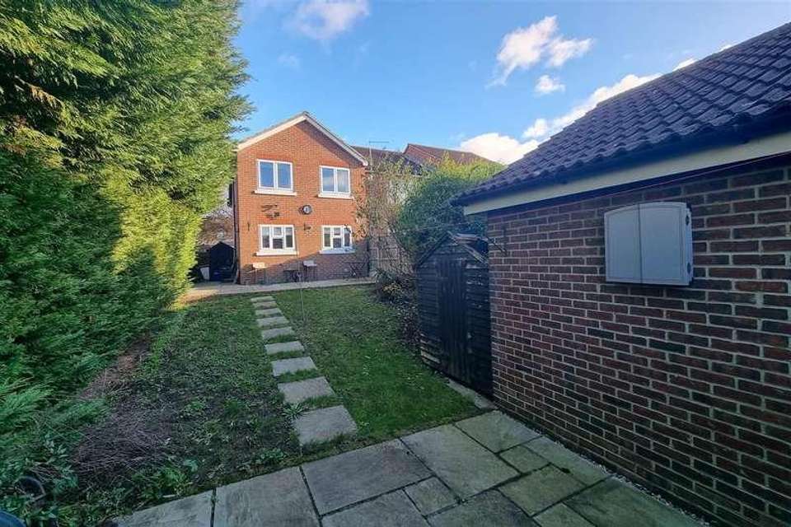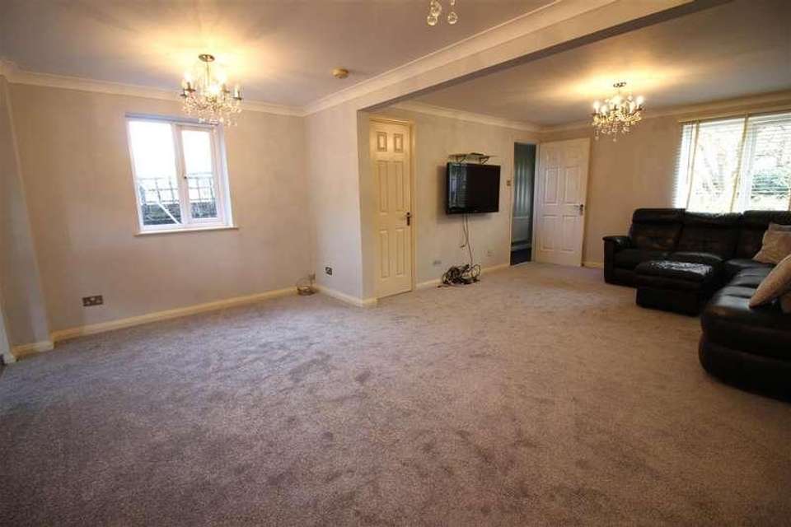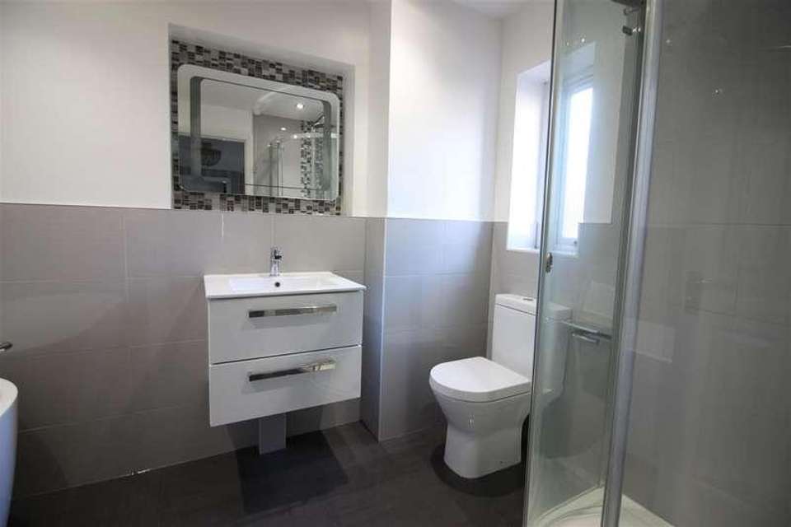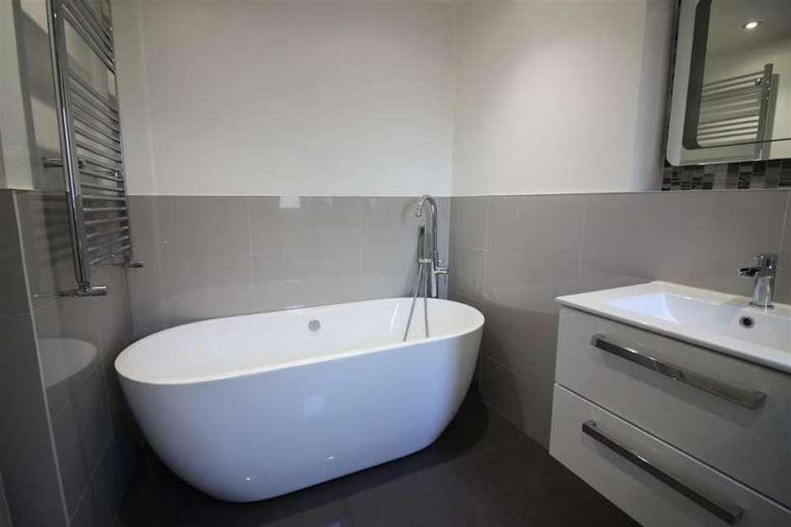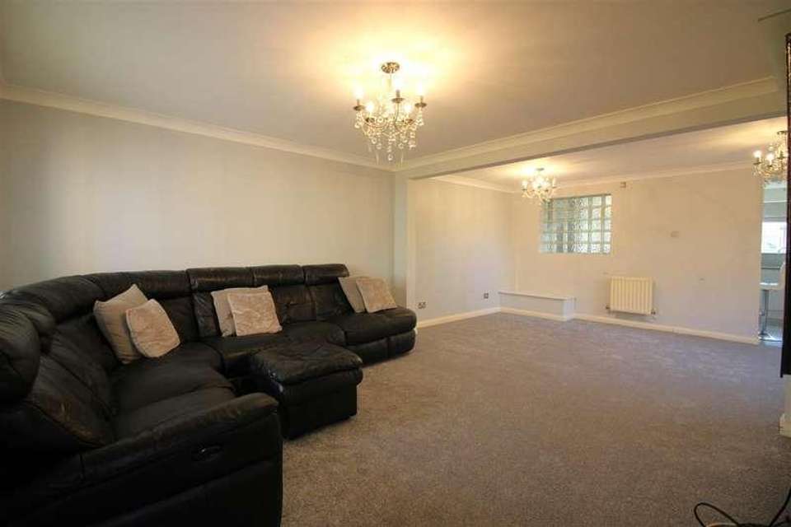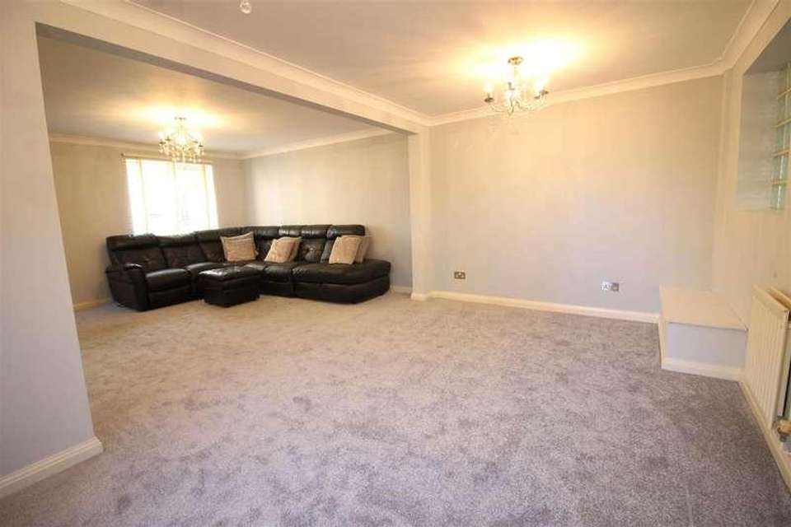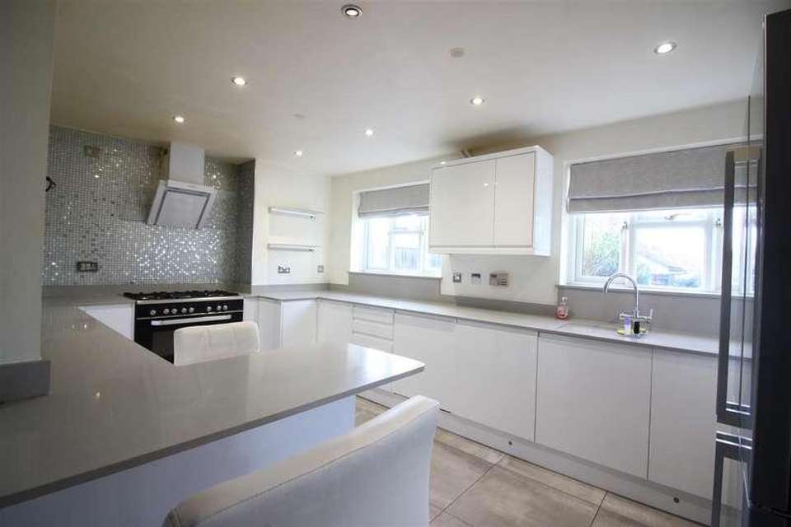3 bedroom end of terrace house for sale
Church Langley, CM17terraced house
bedrooms
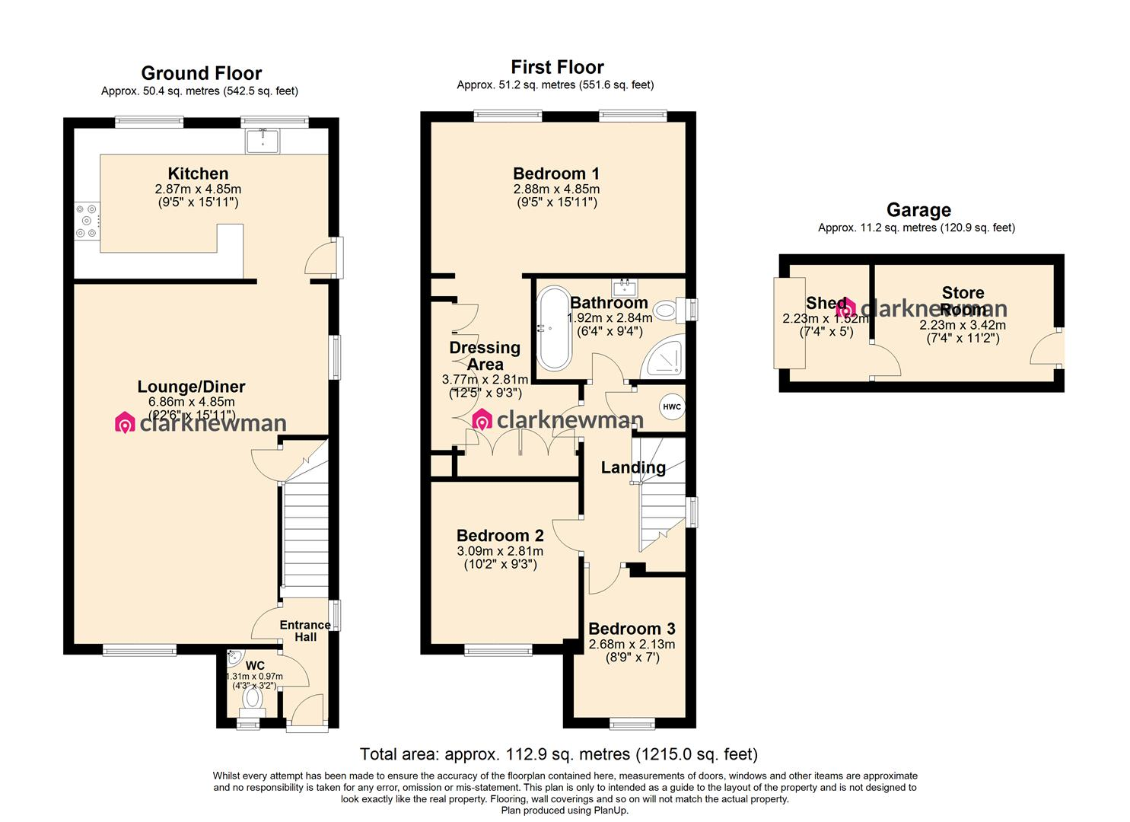
Property photos

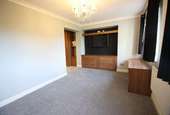
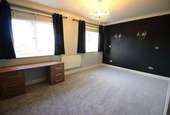
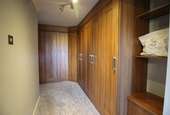
+11
Property description
GUIDE PRICE OF ?415,000 - ?420,000. A WELL EXTENDED THREE BEDROOM END TERRACE HOUSE with parking and garage. This property offers spacious living throughout with a large ground and first floor extension. The ground floor comprises of a spacious entrance hall, large lounge with ample dining space, a modern fitted kitchen with a range of wall and base units and a cloakroom. The first floor offers two generously sized double bedrooms with the mater benefitting from walk in wardrobe area, a single bedroom and a luxury fitted bathroom suite. The private rear garden offers patio, lawn and access into the garage. Viewings highly recommended.Entrance HallUPVC double glazed front door and window. Radiator to wall, internal door to cloakroom and lounge. Stairs to first floor.Lounge6.86m x 4.85m (narrowing to 3.89m) (22'06 x 15'11Large lounge with UPVC double glazed window to front and side, ample dining space, radiator to wall and storage cupboard. Internal door to kitchen.Kitchen2.87m x 4.85m (9'05 x 15'11)Modern fitted kitchen with a range of wall and base units offering integral washing machine and dish washer with space for range cooker and fridge freezer. Further benefits include breakfast bar with seating, underfloor heating and two UPVC double glazed windows and door to rear garden.Cloakroom1.30m x 0.97m (4'03 x 3'02)White toilet and sink. Chrome heated towel rail and UPVC double glazed window.LandingSpacious landing with UPVC double glazed window and radiator to wall. Internal doors to bedrooms and family bathroom. Airing cupboard.Bedroom One2.87m x 4.85m (9'05 x 15'11)Large double bedroom with two UPVC double glazed windows and radiator to wall. Access to dressing area.Dressing Area3.78m x 2.82m (narrowing to 1.91m) (12'05 x 9'03 (Fitted floor to ceiling wardrobes, open plan to bedroom one.Bedroom Two3.10m x 2.82m (10'02 x 9'03)Double bedroom with UPVC double glazed window and radiator to wall.Bedroom Three2.67m x 2.13m (8'09 x 7'00)Generously sized single bedroom with UPVC double glazed window and radiator to wall.Bathroom1.93m x 2.84m (6'04 x 9'04)Luxury fitted family bathroom suite featuring freestanding bath with shower attachment, large walk in shower cubicle, white toilet and vanity sink. UPVC double glazed window, chrome heated towel rail and extractor fan.GardenPrivate West-facing with patio, lawn and large conifers. Access into Garage and side gate to front.Garage/Store Room5.00m x 2.24m (16'05 x 7'04)Single garage currently partitioned to make a useful outbuilding with power and lighting.Local AreaWestbury Rise is situated in the popular Church Langley development and is located within close proximity to local schooling and amenities.
Council tax
First listed
2 weeks agoChurch Langley, CM17
Placebuzz mortgage repayment calculator
Monthly repayment
The Est. Mortgage is for a 25 years repayment mortgage based on a 10% deposit and a 5.5% annual interest. It is only intended as a guide. Make sure you obtain accurate figures from your lender before committing to any mortgage. Your home may be repossessed if you do not keep up repayments on a mortgage.
Church Langley, CM17 - Streetview
DISCLAIMER: Property descriptions and related information displayed on this page are marketing materials provided by Clarknewman. Placebuzz does not warrant or accept any responsibility for the accuracy or completeness of the property descriptions or related information provided here and they do not constitute property particulars. Please contact Clarknewman for full details and further information.





