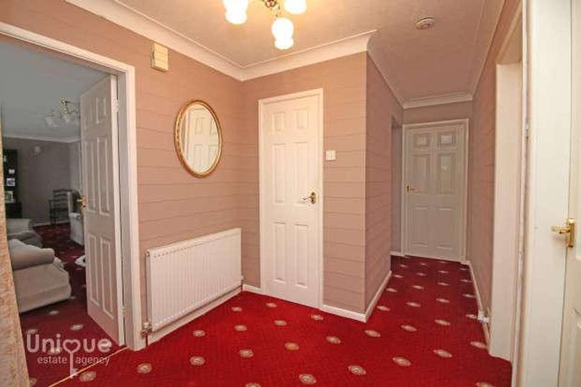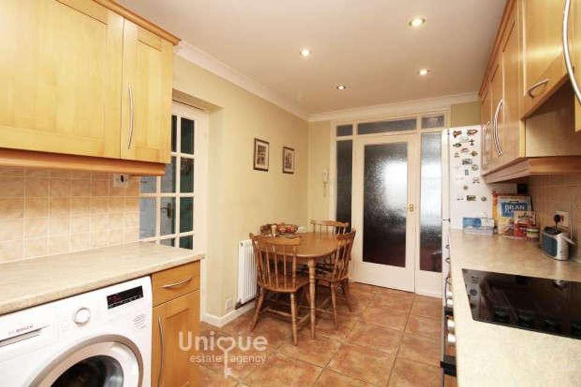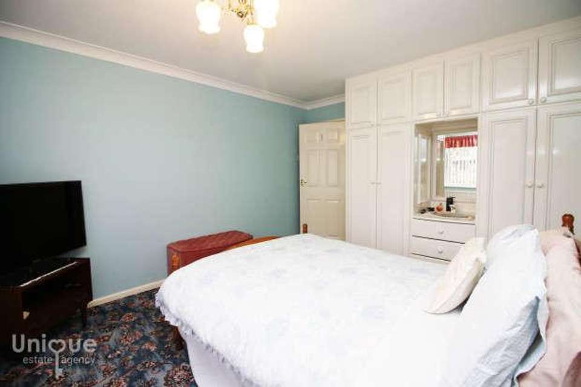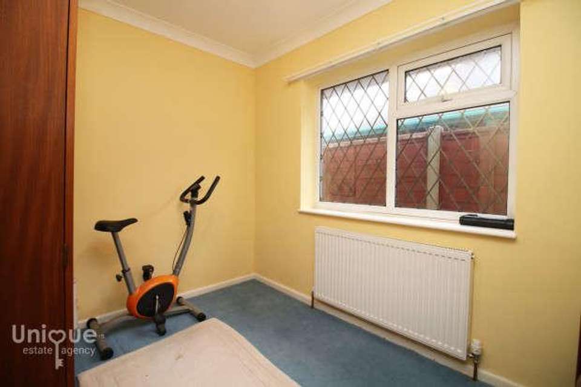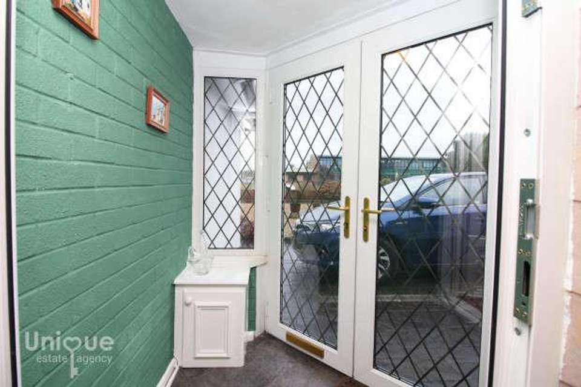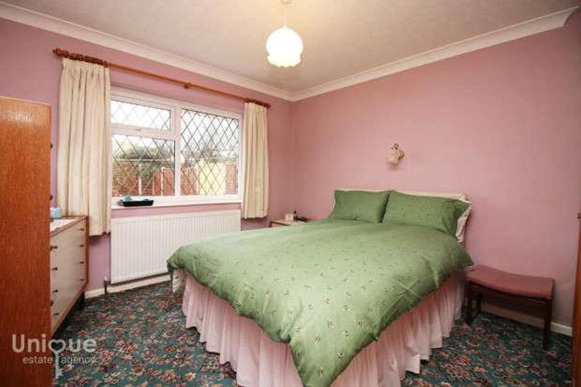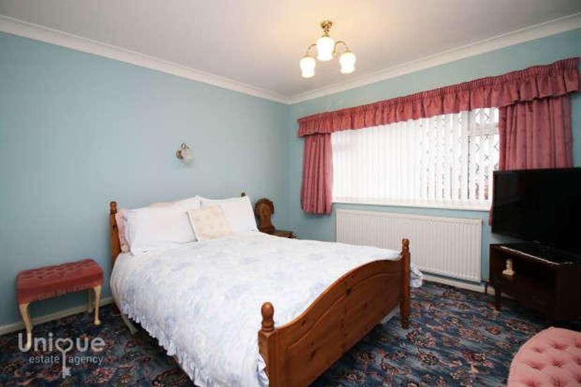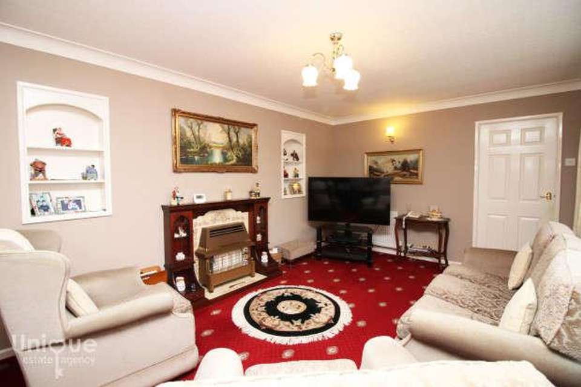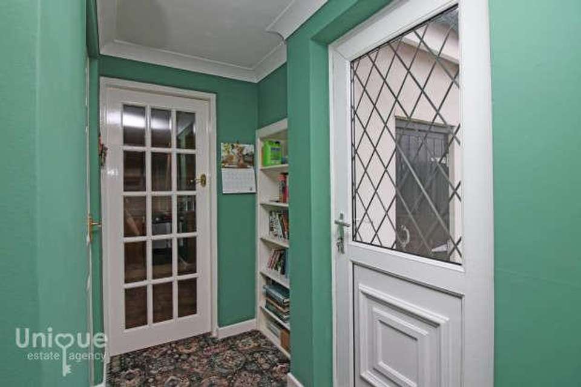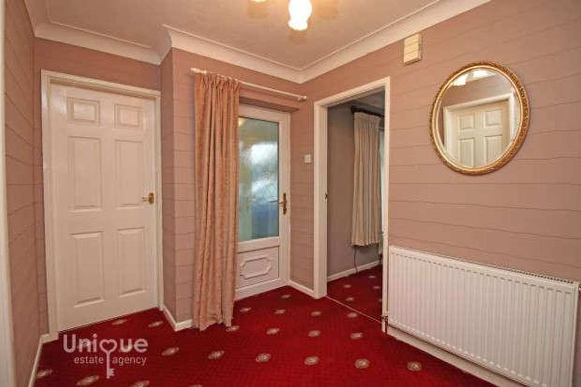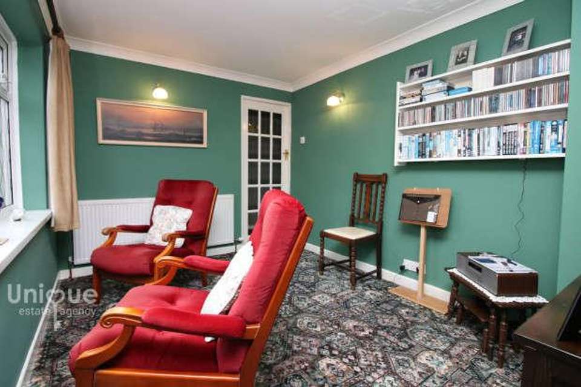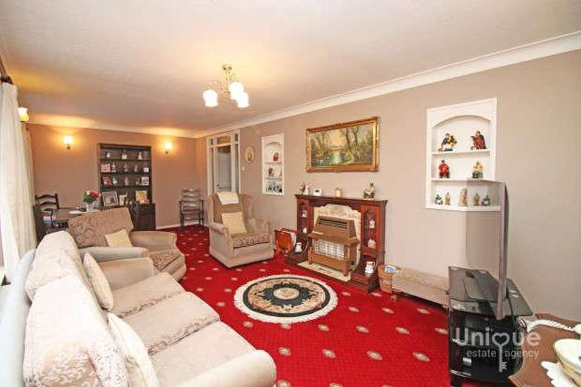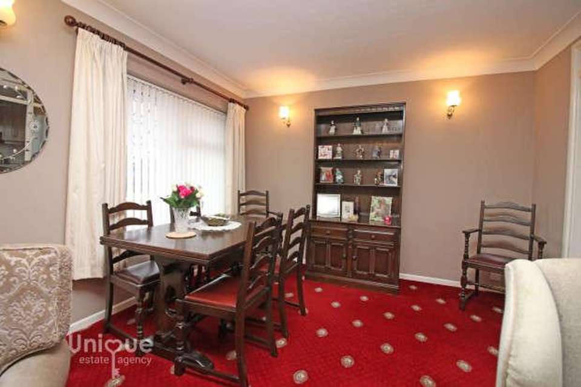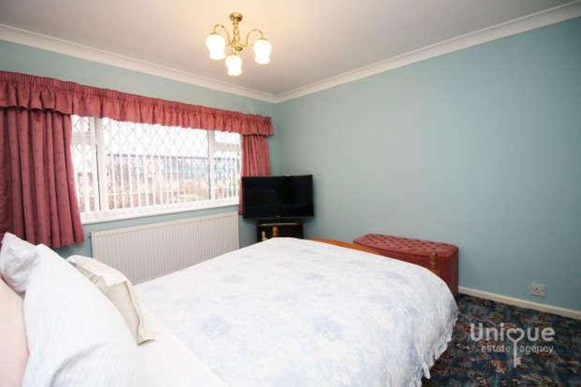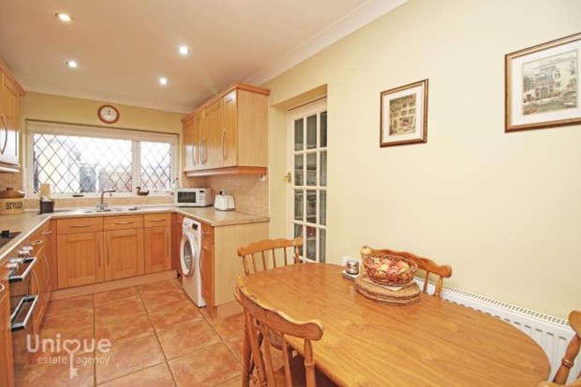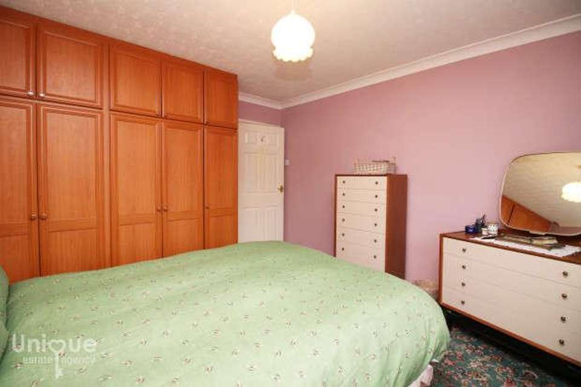3 bedroom bungalow for sale
Fleetwood, FY7bungalow
bedrooms
Property photos
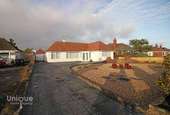
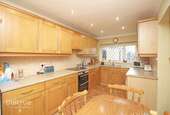
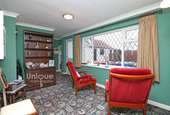
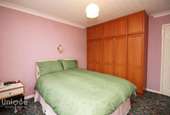
+16
Property description
This detached true bungalow offers an exceptionally large footprint with easy to maintain landscaped gardens to the front and rear, driveway with detached garage. The property has been well maintained and is well presented throughout offering spacious and versatile living accommodation.The entrance porch is a great size with leaded windows and internal door through to the hallway, a welcoming light and bright space with doors leading off to a cloakroom/storage cupboard, lounge/dining room, three double bedrooms, sitting room and family shower room.The lounge / dining room is a fantastic size with gas fire, large UPVC double glazed windows that fill the room with natural light with door through to the kitchen / breakfast room. Space available for a formal family size, dining table and chairs.The kitchen / dining room offers a wide range of wall mounted and base units with extensive work surface area. Integrated oven and four ring hob with extractor over. Plumbing is in situ for washing machine and there is room for a dining table and chairs. Door through to an inner hall that leads to the sitting room with garden views and Utility room / storage cupboard, where you will find the wall mounted boiler, shelving and space for other white goods.The sitting room to the rear aspect is a great size with large panoramic window offering rear garden views, French doors would make a fantastic addition here and would create a fluid open plan kitchen, dining, living and entertaining space.There are two extremely generous double bedrooms that benefit from a wide range of fitted wardrobes and a third double that offers plenty of space for free standing furniture. The modern family shower room is well proportioned and briefly comprises mains shower cubicle, wall mounted hand wash basin and low flush wc. Walls are tiled for ease, with feature border tile.Externally this property offers extremely spacious and easy to maintain landscaped gardens to the front and rear with fenced boundaries to the rear and side aspects and low brick wall to the front elevation boundary, imprinted concrete driveway leads to the detached garage. Additional storage/outhouses to include integral shed, workshop and potting shed.A Fantastic Family Home & Internal Viewing Is Considered Essential!Call Unique Fleetwood To View!EPC:- DCouncil Tax:- DInternal Living Space :- 95.85sqmTenure:- Freehold, to be confirmed by your legal representative.Entrance Porch 1.65 x 1.65 m (55 x 55 ft)Entrance Hallway 4.74 x 1.96 m (157 x 65 ft)Lounge / Dining Room 7.14 x 3.36 m (235 x 110 ft)Kitchen / Breakfast Room 4.52 x 2.40 m (1410 x 710 ft)Sitting/Dining Room 5.59 x 2.69 m (184 x 810 ft)Utility Room 1.82 x 1.56 m (512 x 51 ft)Bedroom One 3.94 x 3.33 m (1211 x 1011 ft)Bedroom Two 3.62 x 3.32 m (1111 x 1011 ft)Bedroom Three 2.90 x 2.32 m (96 x 77 ft)Shower Room 2.28 x 1.73 m (76 x 58 ft)Garage 5.08 x 2.77 m (168 x 91 ft)Workshop 2.76 x 1.53 m (91 x 50 ft)Potting Shed 3.79 x 1.04 m (125 x 35 ft)Disclaimer:VIEWINGBy appointment only arranged via the agent, Unique Estate Agency LtdINFORMATIONPlease note this brochure including photography was prepared by Unique Estate Agency Ltd in accordance with the sellers instructions.PROPERTY MISDESCRIPTIONS ACTUnder the Property Misdescription Act 1991, we endeavour to make our sales details accurate and reliable, but they should not be relied upon as statements or representations of fact and they do not constitute any part of an offer or contract these particulars are thought to be materially correct though their accuracy is not guaranteed & they do not form part of any contract.MEASUREMENTSAll measurements are taken electronically and whilst every care is taken with their accuracy they must be considered approximate and should not be relied upon when purchasing carpets or furniture. No responsibility is taken for any error, omission or misunderstanding in these particulars which do not constitute an offer or contract.WARRANTIESThe seller does not make any representations or give any warranty in relation to the property, and we have no authority to do so on behalf of the seller.GENERALWe strongly recommend that all information we provide about the property is verified by yourself or your advisors.NoticePlease note we have not tested any apparatus, fixtures, fittings, or services. Interested parties must undertake their own investigation into the working order of these items. All measurements are approximate, and photographs provided for guidance only.FREE VALUATIONIf you would like to obtain an independent and completely free market appraisal, please contact Unique Estate Agency Ltd.
Interested in this property?
Council tax
First listed
Over a month agoFleetwood, FY7
Marketed by
Unique Estate Agency 88 Lord Street,Fleetwood,FY7 6JZCall agent on 01253 543201
Placebuzz mortgage repayment calculator
Monthly repayment
The Est. Mortgage is for a 25 years repayment mortgage based on a 10% deposit and a 5.5% annual interest. It is only intended as a guide. Make sure you obtain accurate figures from your lender before committing to any mortgage. Your home may be repossessed if you do not keep up repayments on a mortgage.
Fleetwood, FY7 - Streetview
DISCLAIMER: Property descriptions and related information displayed on this page are marketing materials provided by Unique Estate Agency. Placebuzz does not warrant or accept any responsibility for the accuracy or completeness of the property descriptions or related information provided here and they do not constitute property particulars. Please contact Unique Estate Agency for full details and further information.





