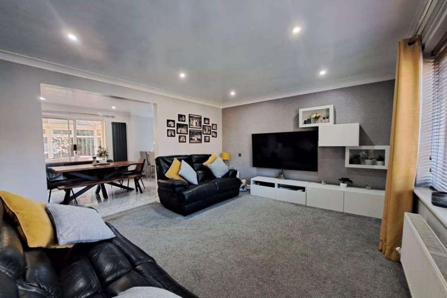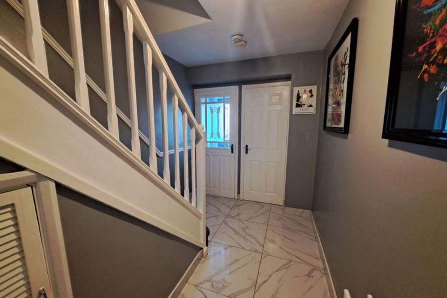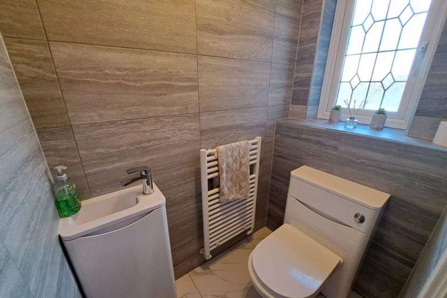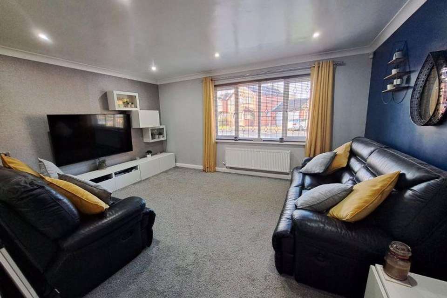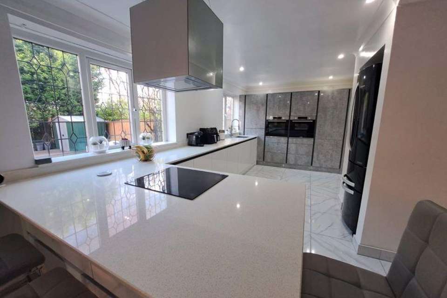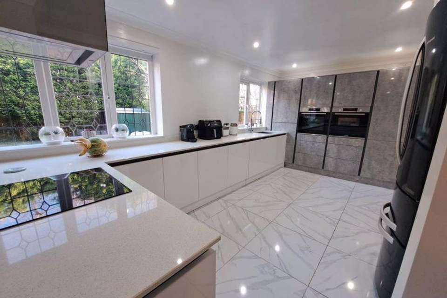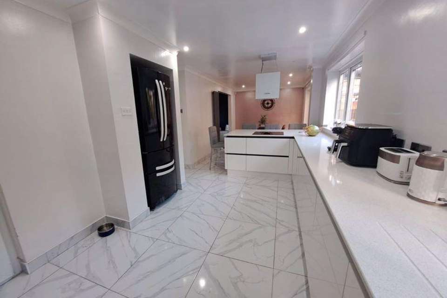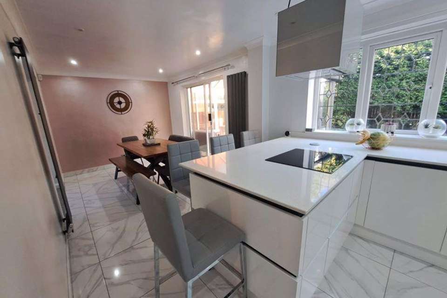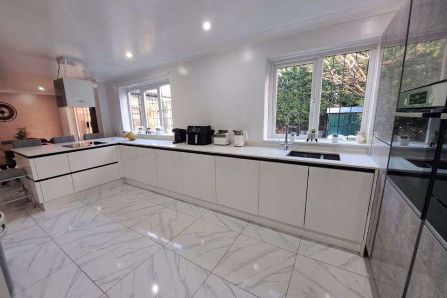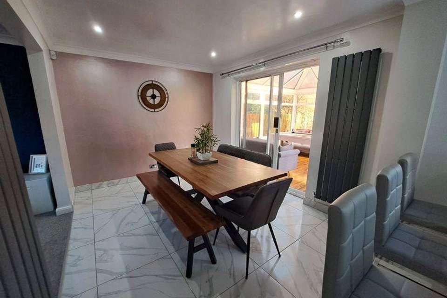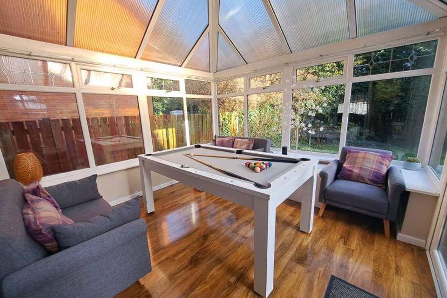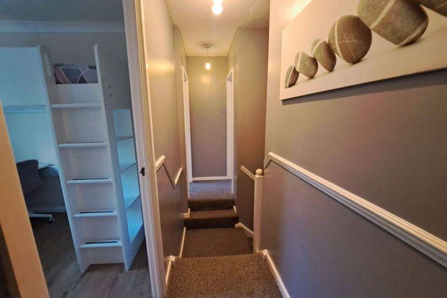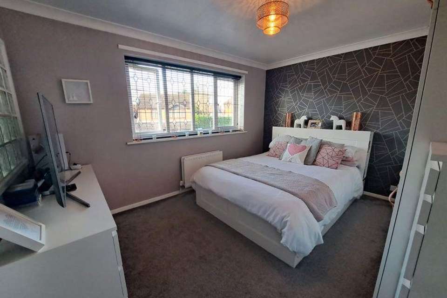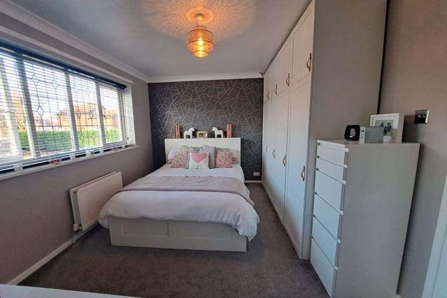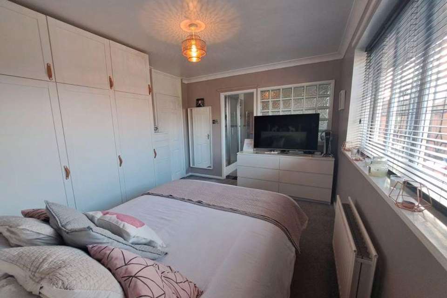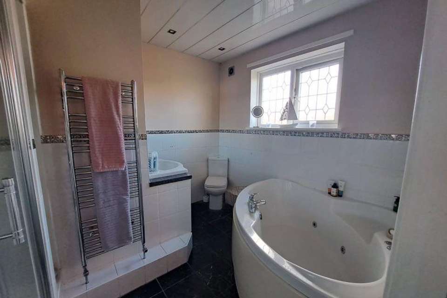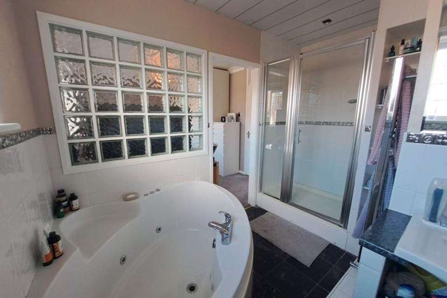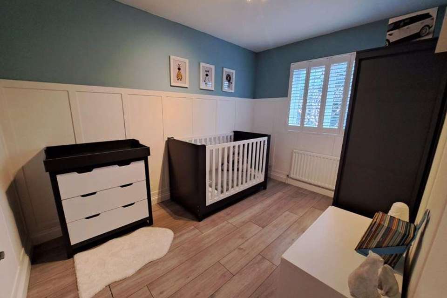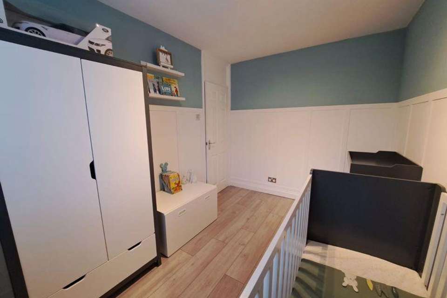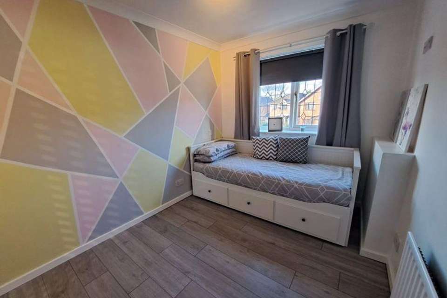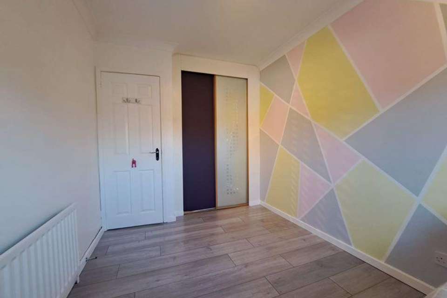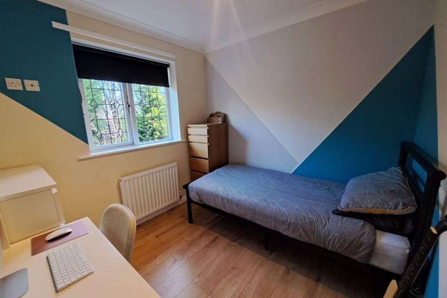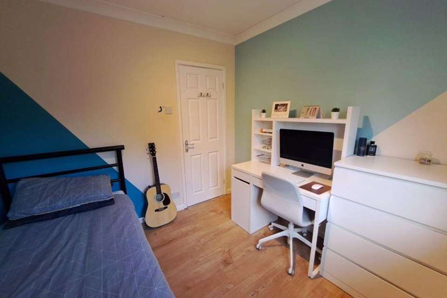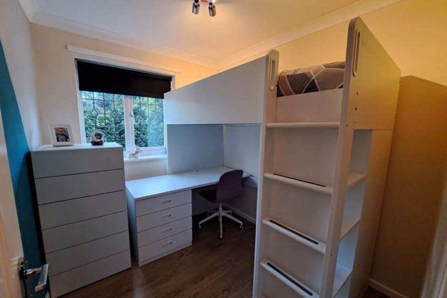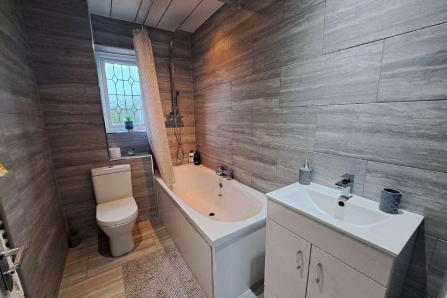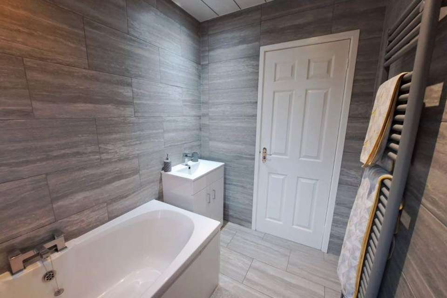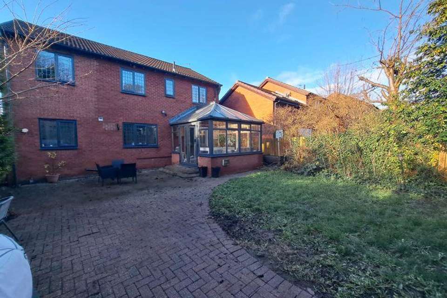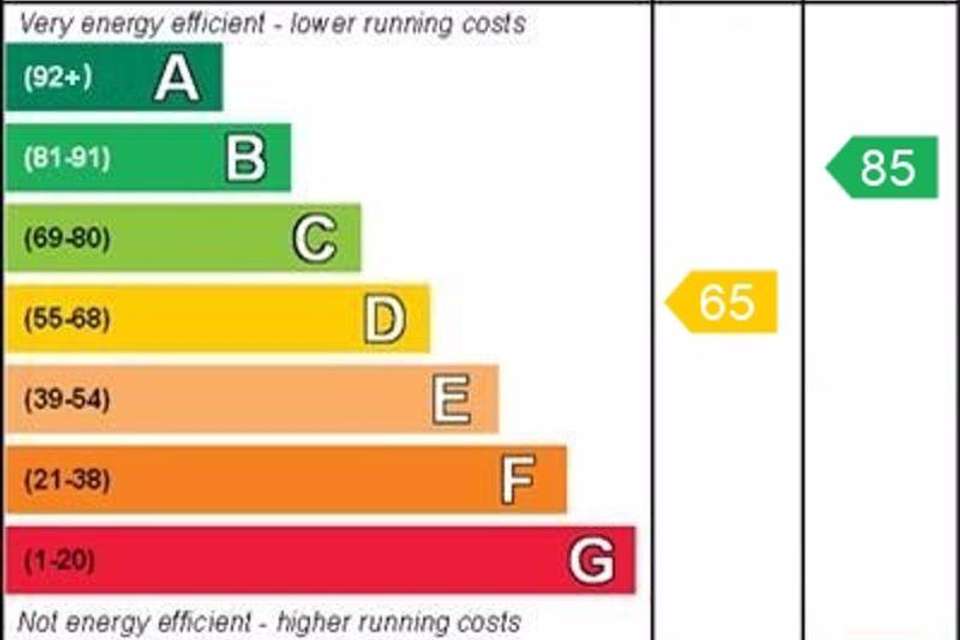5 bedroom detached house for sale
The Spinney, Annitsforddetached house
bedrooms
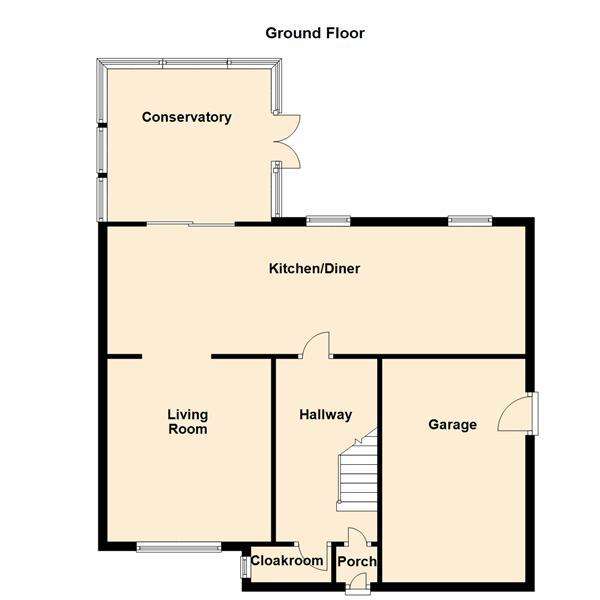
Property photos


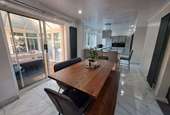
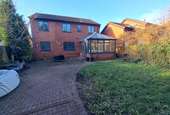
+28
Property description
LARGE DETACHED FAMILY HOME - FIVE BEDROOMS - SOUGHT AFTER RESIDENTIAL AREA - *FREEHOLD - NO UPPER CHAIN - DOWNSTAIRS CLOAKROOM - STUNNING EN-SUITE TO MAIN BEDROOM - LOVELY SETTING - MODERNISED TO A HIGH STANDARD THROUGHOUT - CONSERVATORY - SUPERB OPEN PLAN KITCHEN/BREAKFAST/DINING ROOM *
Mike Rogerson Estate Agents are delighted to welcome to the market this substantial five bedroom detached family home located on the Spinney, Annitsford, a much sought after and established residential estate.
The property offers spacious accommodation across two floors and would make an ideal home for a family and is also offered with no upper chain.
The property is located on a very popular residential estate and is within easy reach of local shops, petrol station, convenience stores, as well as being only a short distance from Cramlington as well as neighbouring towns. There are excellent road and bus routes, and ideally located for the A189, A1 and the A19.
The property comprises ; Entrance porch which leads into the welcoming entrance hallway which provides access to the downstairs cloakroom, stairs to the first floor accommodation, spacious lounge and flowing through to the stunning contemporary kitchen, breakfast and dining room which has recently been modernised to an exceptionally high standard with contrasting white gloss base units with a breakfast island and stunning subtle grey units which incorporate quality appliances. Patio doors provide access to the fantastic conservatory providing additional reception space. To the first floor and to the front elevation is bedroom one with beautiful fitted wardrobes and access to the very generous en-suite which not only benefits from an enclosed shower cubicle but also a large corner bath, bedroom two is also located to the front elevation of the property, bedrooms three, four and five as well as the modern bathroom are located to the rear of the property.
Externally to the front elevation is a large driveway providing off street parking for multiple cars and access to the single garage which benefits from a electric door and provides plumbing for a washer and to the rear is a private and enclosed laid to lawn garden with a large patio area, the garden is not overlooked and ample privacy is provided by established shrubbery and borders.
The sizable property really does have a lot to offer for those looking for a move in ready home on an established and sought after residential estate.
*We have been advised by the vendor that the property is Freehold, however we don't hold legal documentation to confirm tenure, therefore we recommend confirmation is sought from your legal representative upon an offer being accepted.
To arrange a viewing please contact the Cramlington branch on[use Contact Agent Button] (OPTION 1) or [use Contact Agent Button] for further information.
Externally
Superb five bedroom detached home located on this established residential estate. To the front elevation is a laid to lawn garden and a double driveway which provides ample off street parking for multiple vehicles and access to the integral single garage.
Entrance Hallway
Coming into the welcoming hallway from the porch with convenient access to the first floor accommodation, cloakroom, lounge as well as the kitchen/dining room. There is also under stair storage.
Downstairs Cloakroom
The modern cloakroom is conveniently located to the front elevation and comprises UPVC double glazed window, low level w.c, and hand wash basin incorporated into a set vanity unit and white ladder heated radiator.
Lounge - 1515' 9'' x 1217' 2'' (462m x 371m)
The modern lounge is located to the front elevation and comprises UPVC double glazed window and radiator to the wall.
Lounge Additional Image
The lounge flows nicely through to the open plan kitchen and dining room.
Kitchen/Breakfast/Dining Room - 31' 0'' x 9' 6'' (9.46m x 2.89m)
Stunning modern kitchen which is fitted with white gloss wall, drawer and base units and quality roll top work surfaces, lovely tiled flooring, modern living spot lights and a fantastic breakfast bar island which incorporates the induction hob, there is also an integrated fridge freezer.
Kitchen/Breakfast/Dining Room Additional Image
Superb breakfast island with quality quartz worktops.
Kitchen/Breakfast/Dining Room Additional Image
Sink with mixer tap system, as you would expect with a kitchen of this quality the integrated appliances are of the highest quality with two integrated electric ovens and dishwasher as well as space for a fridge freezer.
Kitchen/Breakfast/Dining Room Additional Image
Natural light floods into the kitchen by way of two UPVC double glazed windows, access to the conservatory, two UPVC double glazed windows to the rear elevation. There is also a door which provides access to the garage.
Conservatory - 11' 7'' x 11' 4'' (3.53m x 3.46m)
Stunning conservatory with ample space for lounging and other activities, and wood flooring, double glazed windows and french door offering direct access to the rear garden.
First Floor Landing
To the first floor landing there is five spacious bedrooms and direct access to the loft space which is partially boarded.
Bedroom One - 13' 5'' x 10' 6'' (4.09m x 3.19m)
Beautifully presented main bedroom with neutral tones of decoration, ample space for additional bedroom furniture and radiator to the wall.
Bedroom One Additional Image
Comprising UPVC double glazed window to the front and radiator to the wall, and access to the en - suite.
En-Suite (Bedroom One) - 10' 6'' x 8' 4'' (3.19m x 2.53m)
En-suite facilities with shower cubicle, corner bathtub, low level w.c. and hand wash basin.
En-Suite Additional Image
Frosted glass to first bedroom.
Bedroom Two - 10' 11'' x 7' 11'' (3.33m x 2.42m)
The second bedroom has partially panelled walls, oak wood laminate flooring, double glazed window to the rear and a radiator to the wall.
Bedroom Three - 11' 6'' x 8' 0'' (3.50m x 2.44m)
Laminate wood flooring, double glazed window and radiator.
Bedroom Four - 8' 10'' x 8' 3'' (2.70m x 2.51m)
Laminate flooring, double glazed window to the rear and radiator
Bedroom Five - 8' 3'' x 7' 5'' (2.51m x 2.26m)
Laminate wood flooring, window to the rear and radiator to the wall.
Family Bathroom - 8' 4'' x 5' 5'' (2.55m x 1.66m)
The modern bathroom is fitted with a three piece suite comprising of white panel bath with shower over, pedestal hand wash basin and low level w.c, fully tiled to the walls, and window to the rear.
Rear Elevation
Stunning view of the rear elevation.
Rear Garden
Beautiful landscaped rear garden with stunning patio area, ideal for entertaining. Privacy is provided by established shrubbery and borders.
EPC Graph
A full copy of the energy performance certificate is available upon request.
Council Tax Band: D
Tenure: Freehold
Mike Rogerson Estate Agents are delighted to welcome to the market this substantial five bedroom detached family home located on the Spinney, Annitsford, a much sought after and established residential estate.
The property offers spacious accommodation across two floors and would make an ideal home for a family and is also offered with no upper chain.
The property is located on a very popular residential estate and is within easy reach of local shops, petrol station, convenience stores, as well as being only a short distance from Cramlington as well as neighbouring towns. There are excellent road and bus routes, and ideally located for the A189, A1 and the A19.
The property comprises ; Entrance porch which leads into the welcoming entrance hallway which provides access to the downstairs cloakroom, stairs to the first floor accommodation, spacious lounge and flowing through to the stunning contemporary kitchen, breakfast and dining room which has recently been modernised to an exceptionally high standard with contrasting white gloss base units with a breakfast island and stunning subtle grey units which incorporate quality appliances. Patio doors provide access to the fantastic conservatory providing additional reception space. To the first floor and to the front elevation is bedroom one with beautiful fitted wardrobes and access to the very generous en-suite which not only benefits from an enclosed shower cubicle but also a large corner bath, bedroom two is also located to the front elevation of the property, bedrooms three, four and five as well as the modern bathroom are located to the rear of the property.
Externally to the front elevation is a large driveway providing off street parking for multiple cars and access to the single garage which benefits from a electric door and provides plumbing for a washer and to the rear is a private and enclosed laid to lawn garden with a large patio area, the garden is not overlooked and ample privacy is provided by established shrubbery and borders.
The sizable property really does have a lot to offer for those looking for a move in ready home on an established and sought after residential estate.
*We have been advised by the vendor that the property is Freehold, however we don't hold legal documentation to confirm tenure, therefore we recommend confirmation is sought from your legal representative upon an offer being accepted.
To arrange a viewing please contact the Cramlington branch on[use Contact Agent Button] (OPTION 1) or [use Contact Agent Button] for further information.
Externally
Superb five bedroom detached home located on this established residential estate. To the front elevation is a laid to lawn garden and a double driveway which provides ample off street parking for multiple vehicles and access to the integral single garage.
Entrance Hallway
Coming into the welcoming hallway from the porch with convenient access to the first floor accommodation, cloakroom, lounge as well as the kitchen/dining room. There is also under stair storage.
Downstairs Cloakroom
The modern cloakroom is conveniently located to the front elevation and comprises UPVC double glazed window, low level w.c, and hand wash basin incorporated into a set vanity unit and white ladder heated radiator.
Lounge - 1515' 9'' x 1217' 2'' (462m x 371m)
The modern lounge is located to the front elevation and comprises UPVC double glazed window and radiator to the wall.
Lounge Additional Image
The lounge flows nicely through to the open plan kitchen and dining room.
Kitchen/Breakfast/Dining Room - 31' 0'' x 9' 6'' (9.46m x 2.89m)
Stunning modern kitchen which is fitted with white gloss wall, drawer and base units and quality roll top work surfaces, lovely tiled flooring, modern living spot lights and a fantastic breakfast bar island which incorporates the induction hob, there is also an integrated fridge freezer.
Kitchen/Breakfast/Dining Room Additional Image
Superb breakfast island with quality quartz worktops.
Kitchen/Breakfast/Dining Room Additional Image
Sink with mixer tap system, as you would expect with a kitchen of this quality the integrated appliances are of the highest quality with two integrated electric ovens and dishwasher as well as space for a fridge freezer.
Kitchen/Breakfast/Dining Room Additional Image
Natural light floods into the kitchen by way of two UPVC double glazed windows, access to the conservatory, two UPVC double glazed windows to the rear elevation. There is also a door which provides access to the garage.
Conservatory - 11' 7'' x 11' 4'' (3.53m x 3.46m)
Stunning conservatory with ample space for lounging and other activities, and wood flooring, double glazed windows and french door offering direct access to the rear garden.
First Floor Landing
To the first floor landing there is five spacious bedrooms and direct access to the loft space which is partially boarded.
Bedroom One - 13' 5'' x 10' 6'' (4.09m x 3.19m)
Beautifully presented main bedroom with neutral tones of decoration, ample space for additional bedroom furniture and radiator to the wall.
Bedroom One Additional Image
Comprising UPVC double glazed window to the front and radiator to the wall, and access to the en - suite.
En-Suite (Bedroom One) - 10' 6'' x 8' 4'' (3.19m x 2.53m)
En-suite facilities with shower cubicle, corner bathtub, low level w.c. and hand wash basin.
En-Suite Additional Image
Frosted glass to first bedroom.
Bedroom Two - 10' 11'' x 7' 11'' (3.33m x 2.42m)
The second bedroom has partially panelled walls, oak wood laminate flooring, double glazed window to the rear and a radiator to the wall.
Bedroom Three - 11' 6'' x 8' 0'' (3.50m x 2.44m)
Laminate wood flooring, double glazed window and radiator.
Bedroom Four - 8' 10'' x 8' 3'' (2.70m x 2.51m)
Laminate flooring, double glazed window to the rear and radiator
Bedroom Five - 8' 3'' x 7' 5'' (2.51m x 2.26m)
Laminate wood flooring, window to the rear and radiator to the wall.
Family Bathroom - 8' 4'' x 5' 5'' (2.55m x 1.66m)
The modern bathroom is fitted with a three piece suite comprising of white panel bath with shower over, pedestal hand wash basin and low level w.c, fully tiled to the walls, and window to the rear.
Rear Elevation
Stunning view of the rear elevation.
Rear Garden
Beautiful landscaped rear garden with stunning patio area, ideal for entertaining. Privacy is provided by established shrubbery and borders.
EPC Graph
A full copy of the energy performance certificate is available upon request.
Council Tax Band: D
Tenure: Freehold
Interested in this property?
Council tax
First listed
Over a month agoThe Spinney, Annitsford
Marketed by
Mike Rogerson Estate Agents - Cramlington 6 Cheviot House, Manor Walks Cramlington NE23 6RTPlacebuzz mortgage repayment calculator
Monthly repayment
The Est. Mortgage is for a 25 years repayment mortgage based on a 10% deposit and a 5.5% annual interest. It is only intended as a guide. Make sure you obtain accurate figures from your lender before committing to any mortgage. Your home may be repossessed if you do not keep up repayments on a mortgage.
The Spinney, Annitsford - Streetview
DISCLAIMER: Property descriptions and related information displayed on this page are marketing materials provided by Mike Rogerson Estate Agents - Cramlington. Placebuzz does not warrant or accept any responsibility for the accuracy or completeness of the property descriptions or related information provided here and they do not constitute property particulars. Please contact Mike Rogerson Estate Agents - Cramlington for full details and further information.


