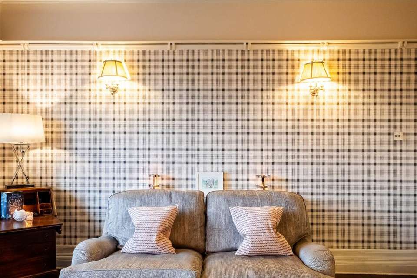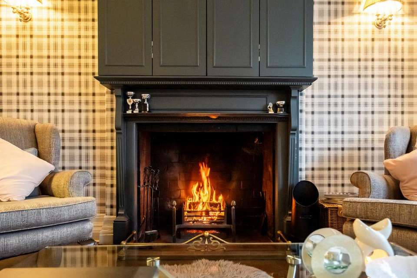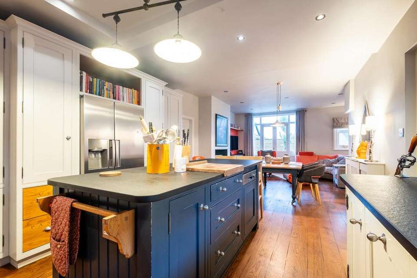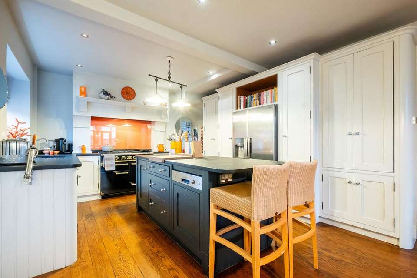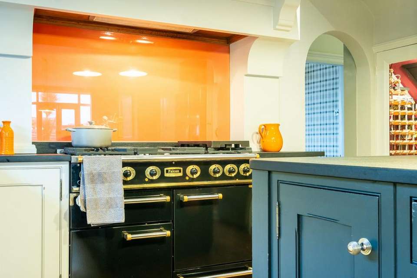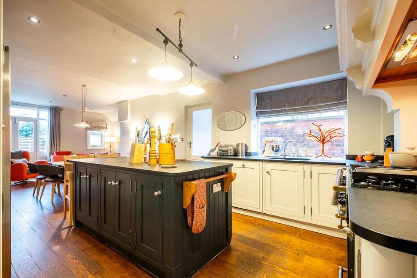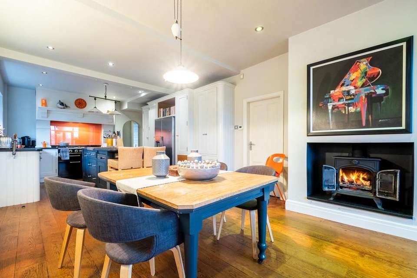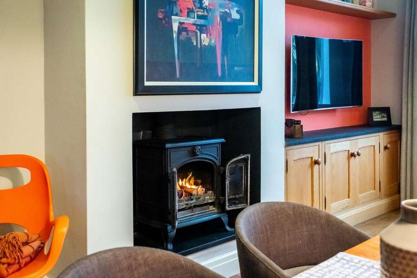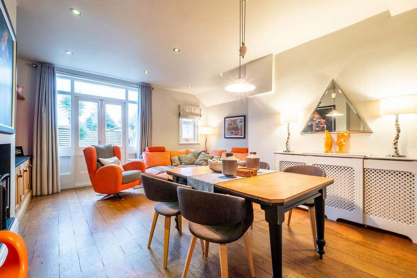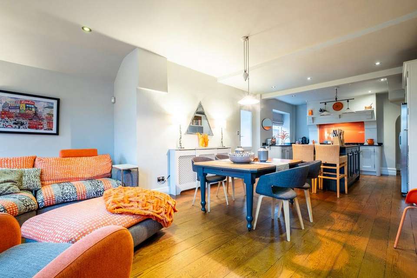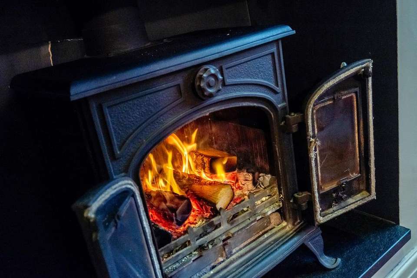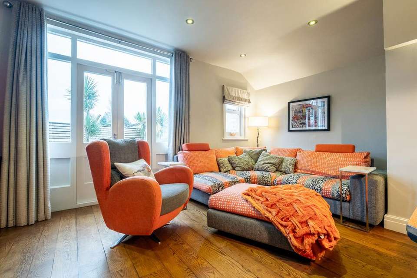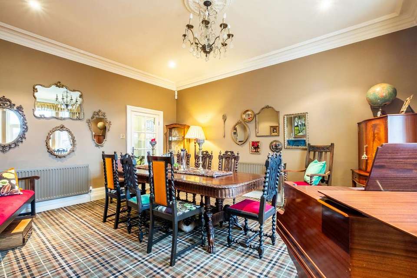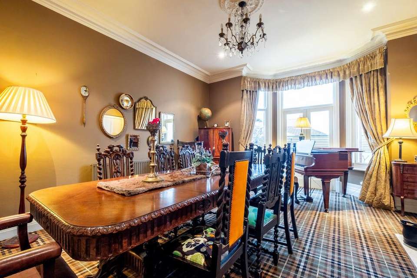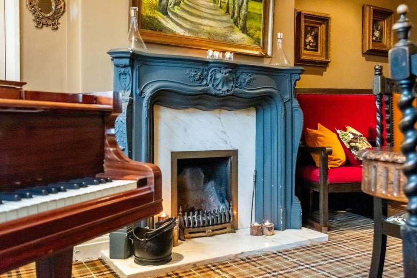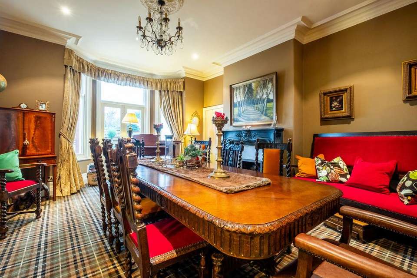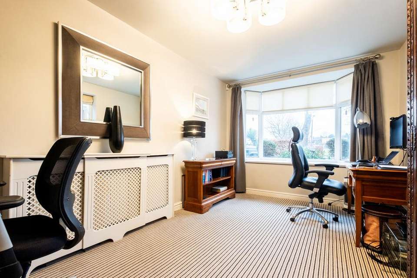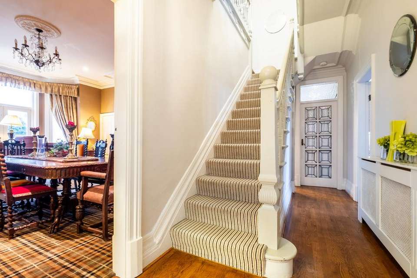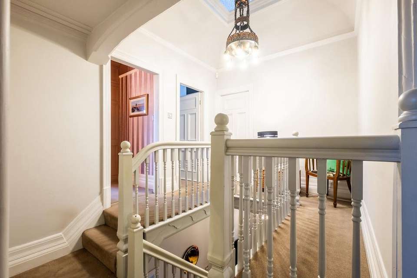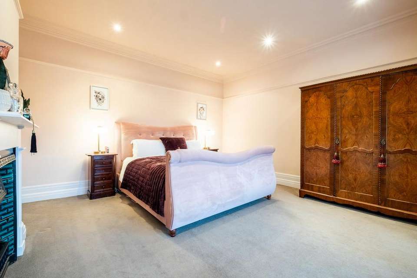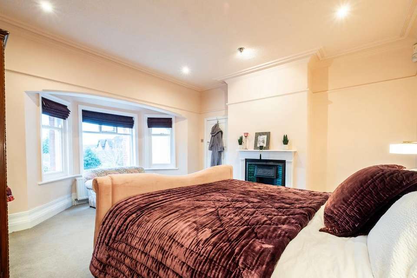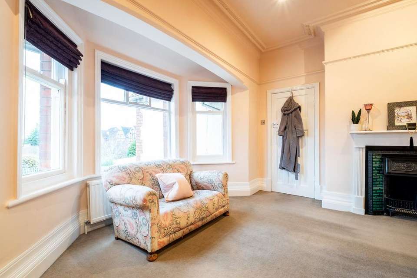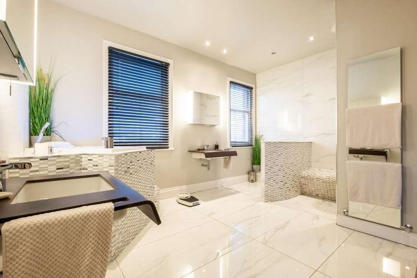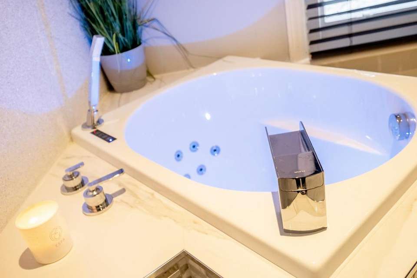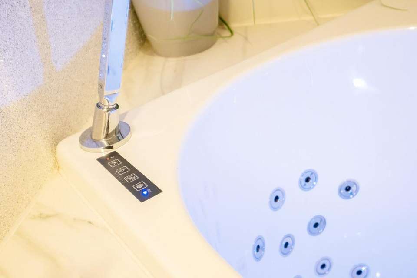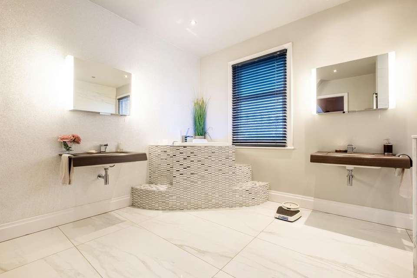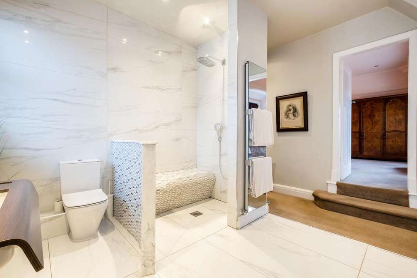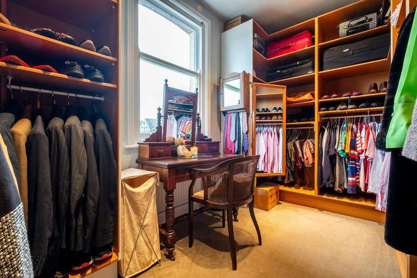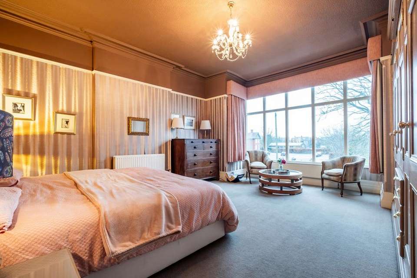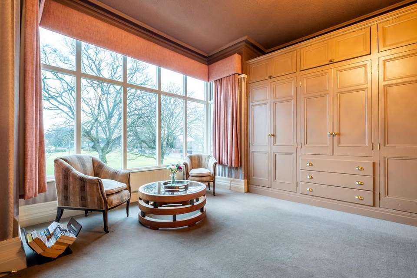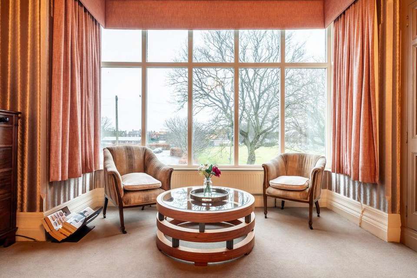5 bedroom detached house for sale
St Annes, FY8detached house
bedrooms
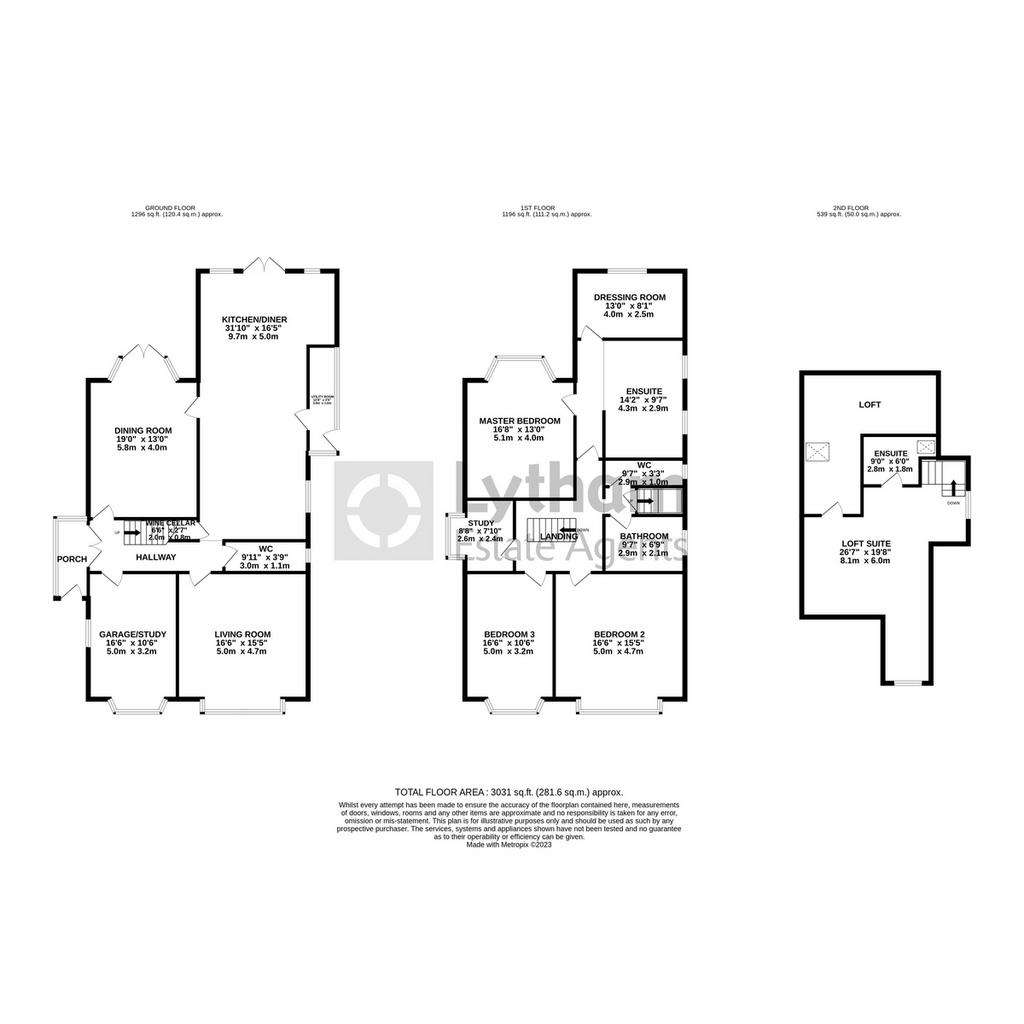
Property photos

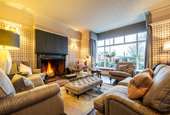
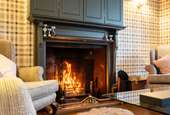
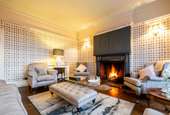
+31
Property description
Nestled within this five-bedroom detached residence, discover a harmonious blend of modern comforts and timeless elegance. A spacious layout welcomes you, boasting three ambient reception rooms. These spaces are enriched by beautiful open fireplaces, creating a cosy ambiance that perfectly complements the traditional original features sprinkled throughout. The generously sized bedrooms include a private master suite featuring a luxury Ensuite bathroom, and a secluded teenager suite, offering comfort and privacy.
Externally, a large driveway, adorned with a convenient car charging point sits to the front. And to the rear, a low-maintenance entertainer's garden unfolds, providing a picturesque backdrop for gatherings. With its traditional charm and modern conveniences, this home would make an excellent family residence.
Nestled on a charming road, this property enjoys an ideal location just moments from the prestigious Royal Lytham St Annes Golf Club. Moreover, it's a brief stroll to the inviting seafront, providing an array of coastal walks and activities. Favoured by families, the area boasts excellent local primary and secondary schools, with the esteemed AKS Private School conveniently located nearby. This locality perfectly balances seclusion and convenience, making it an ideal choice for those seeking a harmonious living experience.
The property briefly consists of;
Ground floor - porch, entrance hallway, study (previous garage), dining room, sitting room, WC/cloak room, kitchen diner with wine cellar, utility/side porch.
First floor - landing, master suite with Ensuite and dressing room, three further bedrooms, family bathroom and separate WC.
Second floor - private split level top floor suite with large double bedroom and Ensuite.Entrance PorchA welcoming entrance to the property via a great sized porch, with a solid wood front door, side and rear original glazed windows and original tiled flooring. Feature double doors open into;Entrance HallwayA warm and inviting entrance hallway featuring Oak wood flooring and a carpeted staircase leading to the first floor. From this central space, doors branch out to the sitting room, kitchen living space, dining room, study, and cloakroom WC.Sitting RoomAn ambient and cosy sitting room with a beautiful central fireplace. Boasting an open wood burning fire, complete with decorative wooden surround and tiled hearth, with a custom wall-mounted TV cabinet with folding shutters. Finished with traditional picture rails and ornate ceiling coving, wooden flooring, two radiators, and a large front facing glazed bay window.Dining RoomA spacious and elegant formal dining room with a rear bay with full length original sash windows and French doors leading to the rear garden. With carpeted flooring with original oak flooring below. An original open fire sits centre stage with a decorative surround, marble inset and hearth.Dining KitchenAn impressive open plan kitchen family dining room with sectional areas catering for all your entertainment needs. The space features Oak wooden flooring, rear double glazed windows, and a range of spotlights and modern pendants illuminating the room.
The kitchen itself is a custom made Matthew Marsden kitchen, with hand crafted solid oak units and a River-washed granite worktop. A large island sits to the centre with bar stool seating, an abundance of storage and an integrated dishwasher. A range cooker is another feature to this impressive kitchen, framed with a custom surround with hidden extractor fan. Additional appliances include a second dishwasher and an American style fridge freezer.
The rear of the room offers an excellent area for relaxation with ample space for sofas and furniture, with a built-in fireplace that hosts a fantastic wood burner creating a cosy ambience throughout the room. French doors then lead to the impressive rear garden.
Additionally, the property features a wine cellar adorned with bespoke cabinetry, offering an ideal and secure space for wine storage.Utility RoomGreat sized utility room with ample storage and plumbing for a washing machine and tumble dryer.StudyA large study sits to the front of the home with a front facing double glazed bay window, carpeted flooring and decorative ceiling coving. This was once an integral single garage and could easily be converted back if desired.Cloakroom / WCA beautifully decorated WC/cloak room comprising of a WC with handle flush, floating wash hand basin with hot and cold taps, and a radiator. An original obscured sash window to the side, and ample space for coat hooks and storage.First Floor LandingGenerous sized landing with carpeted flooring, an original skylight window and doors providing access to the bedrooms and bathroom. An additional door leads to the second floor staircase.Master Bedroom SuiteElegant and spacious master suite featuring an exclusive carpeted entryway leading to an open-plan Ensuite and dressing room, with steps leading to the main bedroom. The bedroom includes carpeted flooring, an original fireplace as a distinctive feature, rear-facing original sash bay windows, and elegant decorative ceiling coving.EnsuiteAn impressive Ensuite bathroom with an elegant and contemporary design. Comprising of a WC with button flush, concealed behind a tiled half wall for privacy, dual Duravit washbasins with Hansgrohe mixer taps and overhead Keuco mirrored cabinets. A unique feature is the luxurious Japanese-style deep-set Pegasus Hydrotherapy and Chromotherapy Tub with a handheld shower attachment, a walk-in shower equipped with a Hansgrohe rainfall shower and a heated tiled bench. Finished with a Vasco heated mirrored towel rail. The bathroom is illuminated by two obscured original side-facing sash windows, adorned with tiled flooring incorporating underfloor heating, and it provides access to the dressing room through a separate door.Dressing RoomGreat sized dressing room with a range of fitted cabinetry incorporating rails and shelving, offering generous storage solutions. Finished with carpeted flooring and a rear facing sash window.Bedroom TwoA beautifully presented spacious double bedroom featuring carpeted flooring, a front-facing triple glazed bay window, and elegant decorative ceiling coving. A range of full height fitted wardrobes provide ample storage.Bedroom ThreeGenerously proportioned double bedroom with a front-facing double glazed bay window, carpeted flooring, and stylish decorative ceiling coving.Bedroom FiveFifth bedroom currently utilised as a home office but would make an excellent single bedroom or nursery. With a side-facing glazed bay window and carpeted flooring.BathroomContemporary family bathroom comprising of a tiled bath tub with chrome mixer tap, white gloss vanity unit with storage drawers, wall mounted mirror and shaver plug, and a walk in corner shower with two attachments and a sliding glass screen. Finished with chrome heated towel rail, spotlighting, a side facing obscured original sash window, and a storage cupboard.Second Floor LandingIncluding a glazed window on the side and offering entry to bedroom three and the shower room.Bedroom FourExclusive top-floor suite comprising a generously sized bedroom with a front-facing window, carpeted flooring, and an Ensuite shower room. Perfect for teenagers or as a versatile space for games and work.ExternallyAt the forefront of the property, a spacious driveway offers abundant off-road parking for multiple vehicles. An electric car charging point stands ready for eco-friendly convenience, while well-tended plant beds add a touch of greenery. Security lighting ensures safety, and timber gates to each side provides access to the rear garden.
The rear of the property unfolds into beautifully designed low maintenance garden. The enclosed walled garden offers a tasteful arrangement, predominantly adorned with gravel beds and Limestone paving. A covered barbecue area is perfect for al fresco dining and entertaining, surrounded by thoughtful landscaping. Security and ambient lighting gracefully accentuate the outdoor space. Two brick outbuildings provide practical storage solutions. The property is also covered by CCTV surveillance.Additional InformationCouncil Tax - Band G
Tenure - LeaseholdDisclaimerYou may download or store this material for your own personal use and research. You may NOT republish, retransmit, redistribute or otherwise make the material available to any party or make the same available on any website, online service or bulletin board of your own or of any other party or make the same available in hard copy or in any other media without the website owner's express prior written consent. The website owner's copyright must remain on all reproductions of material taken from this website. Please note we have not tested any apparatus, fixtures, fittings, or services. Interested parties must undertake their own investigation into the working order of these items. All measurements are approximate and photographs provided for guidance only.
Externally, a large driveway, adorned with a convenient car charging point sits to the front. And to the rear, a low-maintenance entertainer's garden unfolds, providing a picturesque backdrop for gatherings. With its traditional charm and modern conveniences, this home would make an excellent family residence.
Nestled on a charming road, this property enjoys an ideal location just moments from the prestigious Royal Lytham St Annes Golf Club. Moreover, it's a brief stroll to the inviting seafront, providing an array of coastal walks and activities. Favoured by families, the area boasts excellent local primary and secondary schools, with the esteemed AKS Private School conveniently located nearby. This locality perfectly balances seclusion and convenience, making it an ideal choice for those seeking a harmonious living experience.
The property briefly consists of;
Ground floor - porch, entrance hallway, study (previous garage), dining room, sitting room, WC/cloak room, kitchen diner with wine cellar, utility/side porch.
First floor - landing, master suite with Ensuite and dressing room, three further bedrooms, family bathroom and separate WC.
Second floor - private split level top floor suite with large double bedroom and Ensuite.Entrance PorchA welcoming entrance to the property via a great sized porch, with a solid wood front door, side and rear original glazed windows and original tiled flooring. Feature double doors open into;Entrance HallwayA warm and inviting entrance hallway featuring Oak wood flooring and a carpeted staircase leading to the first floor. From this central space, doors branch out to the sitting room, kitchen living space, dining room, study, and cloakroom WC.Sitting RoomAn ambient and cosy sitting room with a beautiful central fireplace. Boasting an open wood burning fire, complete with decorative wooden surround and tiled hearth, with a custom wall-mounted TV cabinet with folding shutters. Finished with traditional picture rails and ornate ceiling coving, wooden flooring, two radiators, and a large front facing glazed bay window.Dining RoomA spacious and elegant formal dining room with a rear bay with full length original sash windows and French doors leading to the rear garden. With carpeted flooring with original oak flooring below. An original open fire sits centre stage with a decorative surround, marble inset and hearth.Dining KitchenAn impressive open plan kitchen family dining room with sectional areas catering for all your entertainment needs. The space features Oak wooden flooring, rear double glazed windows, and a range of spotlights and modern pendants illuminating the room.
The kitchen itself is a custom made Matthew Marsden kitchen, with hand crafted solid oak units and a River-washed granite worktop. A large island sits to the centre with bar stool seating, an abundance of storage and an integrated dishwasher. A range cooker is another feature to this impressive kitchen, framed with a custom surround with hidden extractor fan. Additional appliances include a second dishwasher and an American style fridge freezer.
The rear of the room offers an excellent area for relaxation with ample space for sofas and furniture, with a built-in fireplace that hosts a fantastic wood burner creating a cosy ambience throughout the room. French doors then lead to the impressive rear garden.
Additionally, the property features a wine cellar adorned with bespoke cabinetry, offering an ideal and secure space for wine storage.Utility RoomGreat sized utility room with ample storage and plumbing for a washing machine and tumble dryer.StudyA large study sits to the front of the home with a front facing double glazed bay window, carpeted flooring and decorative ceiling coving. This was once an integral single garage and could easily be converted back if desired.Cloakroom / WCA beautifully decorated WC/cloak room comprising of a WC with handle flush, floating wash hand basin with hot and cold taps, and a radiator. An original obscured sash window to the side, and ample space for coat hooks and storage.First Floor LandingGenerous sized landing with carpeted flooring, an original skylight window and doors providing access to the bedrooms and bathroom. An additional door leads to the second floor staircase.Master Bedroom SuiteElegant and spacious master suite featuring an exclusive carpeted entryway leading to an open-plan Ensuite and dressing room, with steps leading to the main bedroom. The bedroom includes carpeted flooring, an original fireplace as a distinctive feature, rear-facing original sash bay windows, and elegant decorative ceiling coving.EnsuiteAn impressive Ensuite bathroom with an elegant and contemporary design. Comprising of a WC with button flush, concealed behind a tiled half wall for privacy, dual Duravit washbasins with Hansgrohe mixer taps and overhead Keuco mirrored cabinets. A unique feature is the luxurious Japanese-style deep-set Pegasus Hydrotherapy and Chromotherapy Tub with a handheld shower attachment, a walk-in shower equipped with a Hansgrohe rainfall shower and a heated tiled bench. Finished with a Vasco heated mirrored towel rail. The bathroom is illuminated by two obscured original side-facing sash windows, adorned with tiled flooring incorporating underfloor heating, and it provides access to the dressing room through a separate door.Dressing RoomGreat sized dressing room with a range of fitted cabinetry incorporating rails and shelving, offering generous storage solutions. Finished with carpeted flooring and a rear facing sash window.Bedroom TwoA beautifully presented spacious double bedroom featuring carpeted flooring, a front-facing triple glazed bay window, and elegant decorative ceiling coving. A range of full height fitted wardrobes provide ample storage.Bedroom ThreeGenerously proportioned double bedroom with a front-facing double glazed bay window, carpeted flooring, and stylish decorative ceiling coving.Bedroom FiveFifth bedroom currently utilised as a home office but would make an excellent single bedroom or nursery. With a side-facing glazed bay window and carpeted flooring.BathroomContemporary family bathroom comprising of a tiled bath tub with chrome mixer tap, white gloss vanity unit with storage drawers, wall mounted mirror and shaver plug, and a walk in corner shower with two attachments and a sliding glass screen. Finished with chrome heated towel rail, spotlighting, a side facing obscured original sash window, and a storage cupboard.Second Floor LandingIncluding a glazed window on the side and offering entry to bedroom three and the shower room.Bedroom FourExclusive top-floor suite comprising a generously sized bedroom with a front-facing window, carpeted flooring, and an Ensuite shower room. Perfect for teenagers or as a versatile space for games and work.ExternallyAt the forefront of the property, a spacious driveway offers abundant off-road parking for multiple vehicles. An electric car charging point stands ready for eco-friendly convenience, while well-tended plant beds add a touch of greenery. Security lighting ensures safety, and timber gates to each side provides access to the rear garden.
The rear of the property unfolds into beautifully designed low maintenance garden. The enclosed walled garden offers a tasteful arrangement, predominantly adorned with gravel beds and Limestone paving. A covered barbecue area is perfect for al fresco dining and entertaining, surrounded by thoughtful landscaping. Security and ambient lighting gracefully accentuate the outdoor space. Two brick outbuildings provide practical storage solutions. The property is also covered by CCTV surveillance.Additional InformationCouncil Tax - Band G
Tenure - LeaseholdDisclaimerYou may download or store this material for your own personal use and research. You may NOT republish, retransmit, redistribute or otherwise make the material available to any party or make the same available on any website, online service or bulletin board of your own or of any other party or make the same available in hard copy or in any other media without the website owner's express prior written consent. The website owner's copyright must remain on all reproductions of material taken from this website. Please note we have not tested any apparatus, fixtures, fittings, or services. Interested parties must undertake their own investigation into the working order of these items. All measurements are approximate and photographs provided for guidance only.
Interested in this property?
Council tax
First listed
Over a month agoSt Annes, FY8
Marketed by
Lytham Estate Agents - Lytham 2A Clifton Square Lytham FY8 5JPPlacebuzz mortgage repayment calculator
Monthly repayment
The Est. Mortgage is for a 25 years repayment mortgage based on a 10% deposit and a 5.5% annual interest. It is only intended as a guide. Make sure you obtain accurate figures from your lender before committing to any mortgage. Your home may be repossessed if you do not keep up repayments on a mortgage.
St Annes, FY8 - Streetview
DISCLAIMER: Property descriptions and related information displayed on this page are marketing materials provided by Lytham Estate Agents - Lytham. Placebuzz does not warrant or accept any responsibility for the accuracy or completeness of the property descriptions or related information provided here and they do not constitute property particulars. Please contact Lytham Estate Agents - Lytham for full details and further information.





