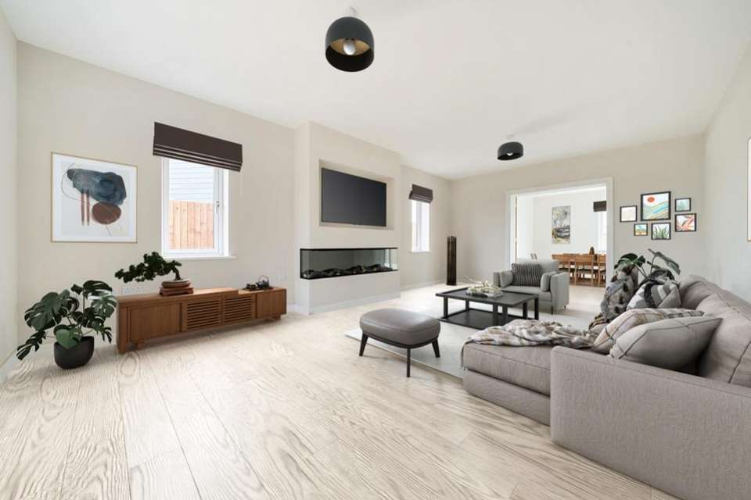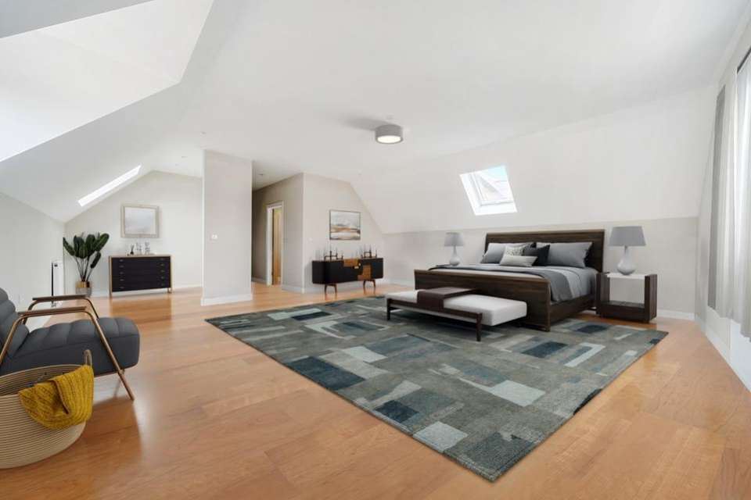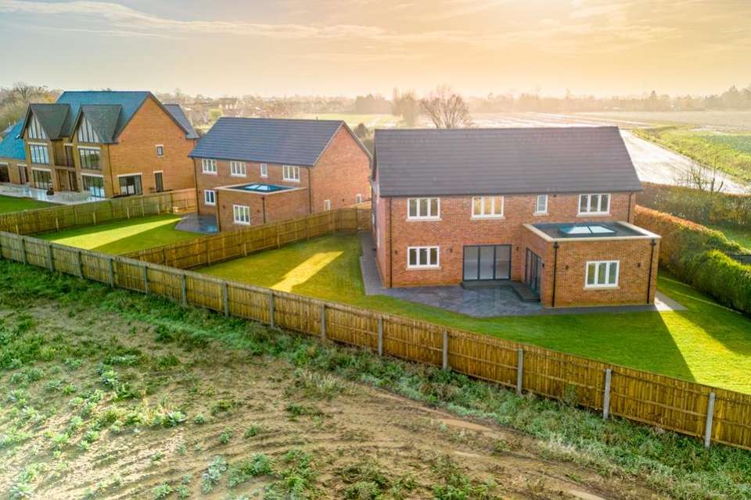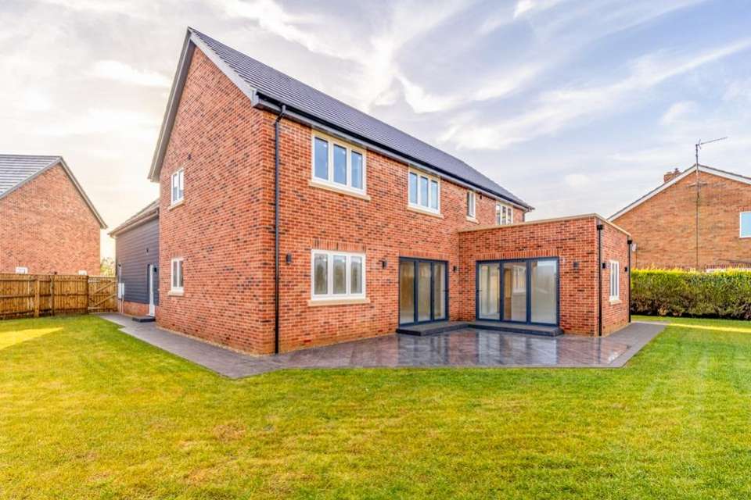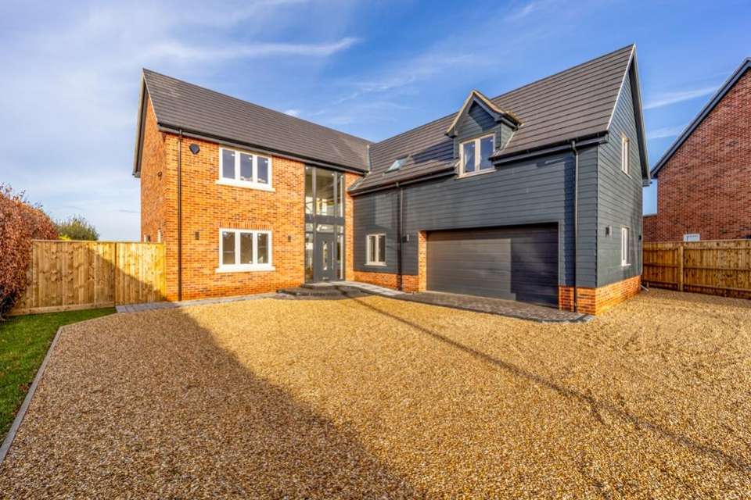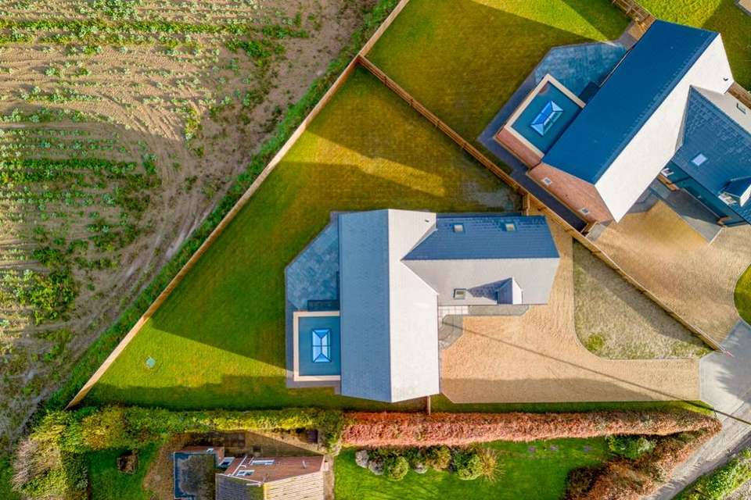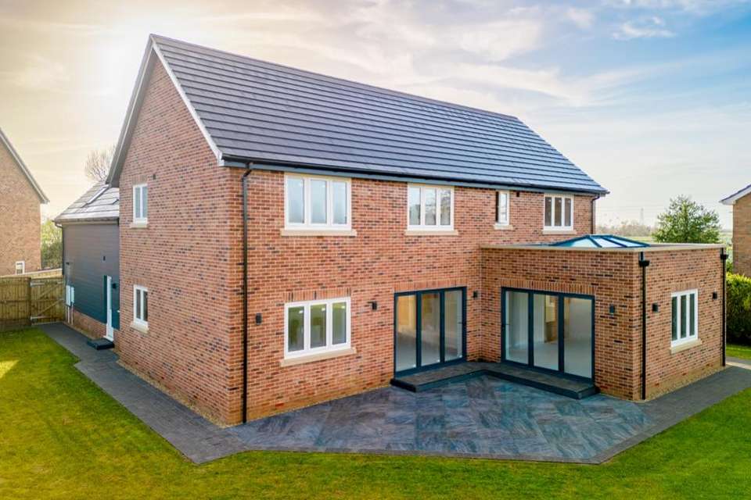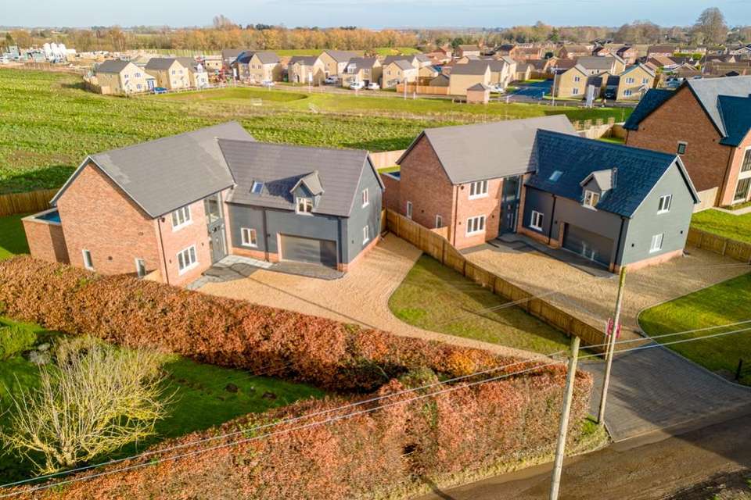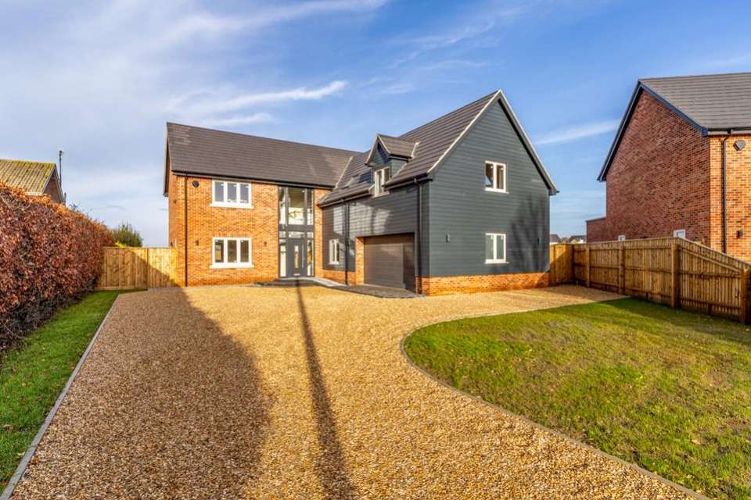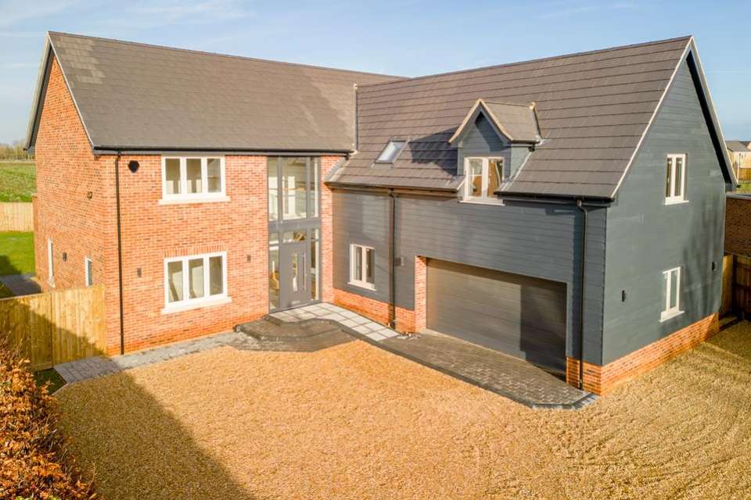5 bedroom detached house for sale
Spalding, PE12detached house
bedrooms
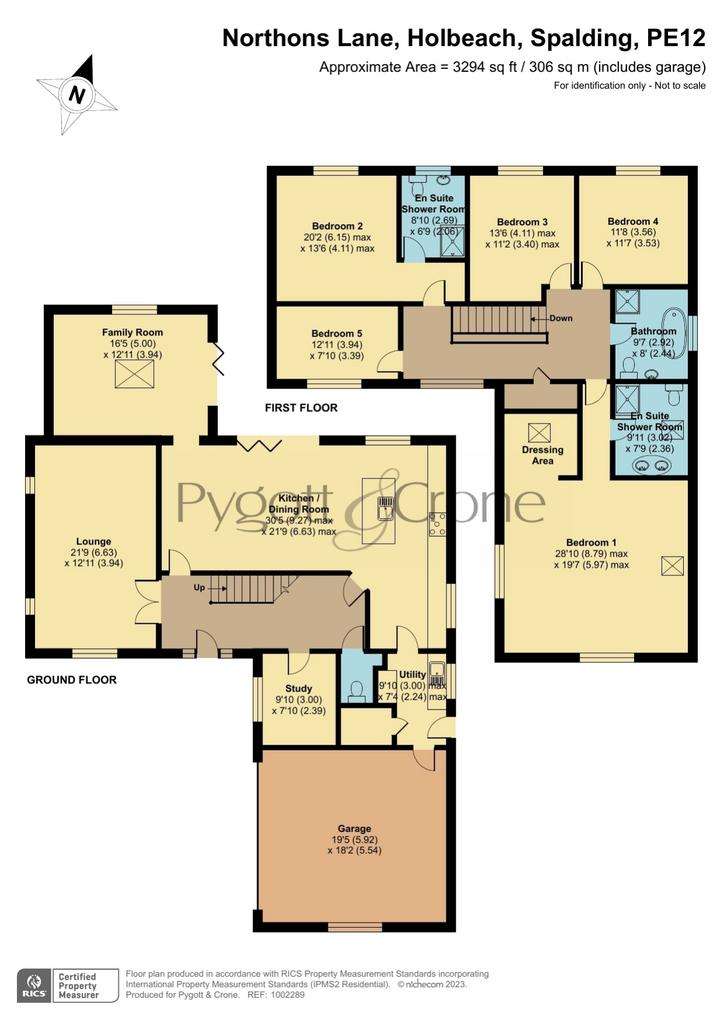
Property photos

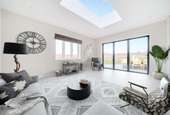
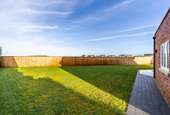
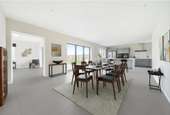
+12
Property description
Welcome to your dream home at Northons Lane, Holbeach, a stunning and brand-new 5-bedroom detached house that epitomizes modern luxury and sophisticated living. This masterpiece is nestled in a sought-after location, offering a perfect blend of tranquillity and convenience. As you approach the property, you'll be captivated by the impeccable landscaping and a grand entrance that sets the tone for the elegance that awaits within. The exterior showcases a harmonious combination of contemporary design and timeless appeal, featuring large windows that flood the interior with natural light. Step inside, and you'll be greeted by a spacious and open floor plan that seamlessly connects the living, dining, and kitchen areas. The kitchen will be a chef's delight, boasting state-of-the-art appliances, plenty of storage cabinetry, and a stylish island that serves as the focal point for entertaining guests or enjoying casual family meals. (The kitchen within plot 4 is still to be fitted)The living room is a haven of comfort, with a fireplace adding warmth and charm to the space. Expansive glass doors lead to the private gardens, perfect for outdoor gatherings or simply unwinding in the fresh air. The principal bedroom suite is a sanctuary of luxury, featuring a generously sized bedroom, a spa-like En-suite bathroom and a walk-in wardrobe area that would fulfil all your storage needs. Four additional bedrooms offer ample space for family members or guests, each thoughtfully designed with comfort in mind.Now for sale with viewing appointments available. Some of the stand out features include gas underfloor heating to the ground floor, Oak banister with glass, Oak internal doors, an expansive Kitchen Diner Living Space with integrated appliances to include a double oven with microwave, warming draw, wine cooler, induction cooking hob, instant boiling hot water tap and a Samsung fridge freezer. (Kitchen still to be fitted) The property is also fitted with data cable connections, alarm system and electric garage doors to name a few.
The overall accommodation, covering just over 3,200 sqft (300 sqm ) including the garage, briefly comprises: Entrance Hallway, Study, WC, 21ft Lounge with media wall featuring an electric fire, an expansive Kitchen Dining Living Space with bi folding doors to the rear, Family Room also with bi folding doors and a featured roof lantern, a separate Utility Room with internal access to the Double Garage. The first floor boasts the Five Bedrooms, two with En-Suite Shower Rooms and a main Family Bathroom. Bedrooms one also features a purpose designed Dressing area.
Viewings are a must to fully appreciate and are by appointment.Please Note: Internal images are of Plot 3 with CGI furniture added to showcase how each room could be furnished or laid out. They are to be used as a guide. Internal viewings are available and are advised and will be accompanied by Pygott & Crone.
The overall accommodation, covering just over 3,200 sqft (300 sqm ) including the garage, briefly comprises: Entrance Hallway, Study, WC, 21ft Lounge with media wall featuring an electric fire, an expansive Kitchen Dining Living Space with bi folding doors to the rear, Family Room also with bi folding doors and a featured roof lantern, a separate Utility Room with internal access to the Double Garage. The first floor boasts the Five Bedrooms, two with En-Suite Shower Rooms and a main Family Bathroom. Bedrooms one also features a purpose designed Dressing area.
Viewings are a must to fully appreciate and are by appointment.Please Note: Internal images are of Plot 3 with CGI furniture added to showcase how each room could be furnished or laid out. They are to be used as a guide. Internal viewings are available and are advised and will be accompanied by Pygott & Crone.
Interested in this property?
Council tax
First listed
Over a month agoSpalding, PE12
Marketed by
Pygott & Crone - Spalding 10 Bridge Street Spalding PE11 1XAPlacebuzz mortgage repayment calculator
Monthly repayment
The Est. Mortgage is for a 25 years repayment mortgage based on a 10% deposit and a 5.5% annual interest. It is only intended as a guide. Make sure you obtain accurate figures from your lender before committing to any mortgage. Your home may be repossessed if you do not keep up repayments on a mortgage.
Spalding, PE12 - Streetview
DISCLAIMER: Property descriptions and related information displayed on this page are marketing materials provided by Pygott & Crone - Spalding. Placebuzz does not warrant or accept any responsibility for the accuracy or completeness of the property descriptions or related information provided here and they do not constitute property particulars. Please contact Pygott & Crone - Spalding for full details and further information.





