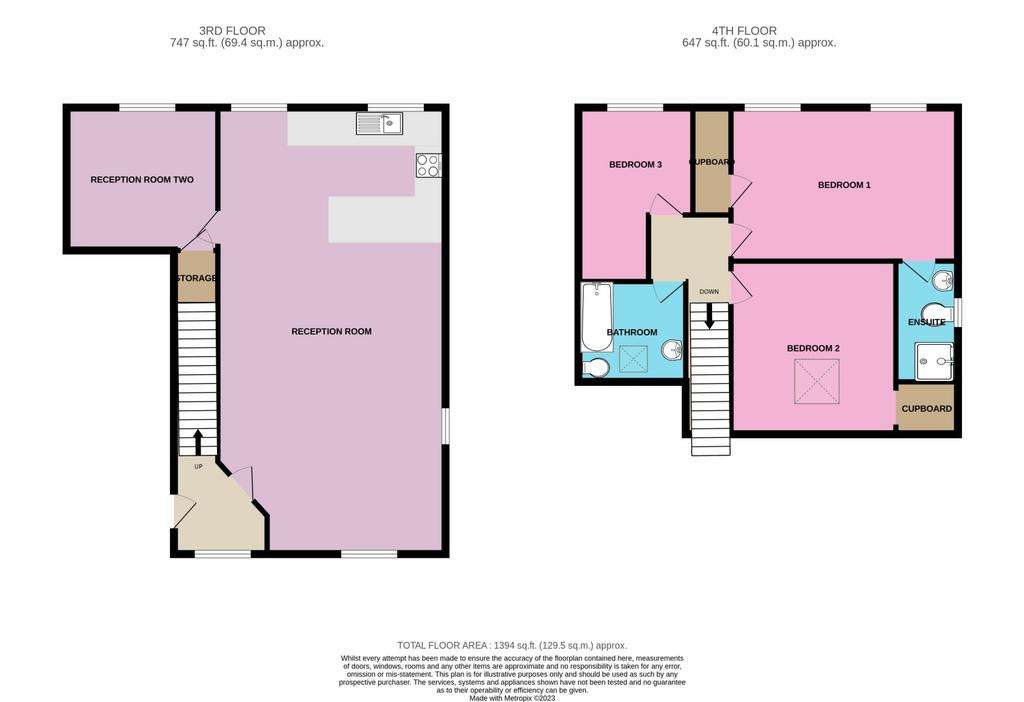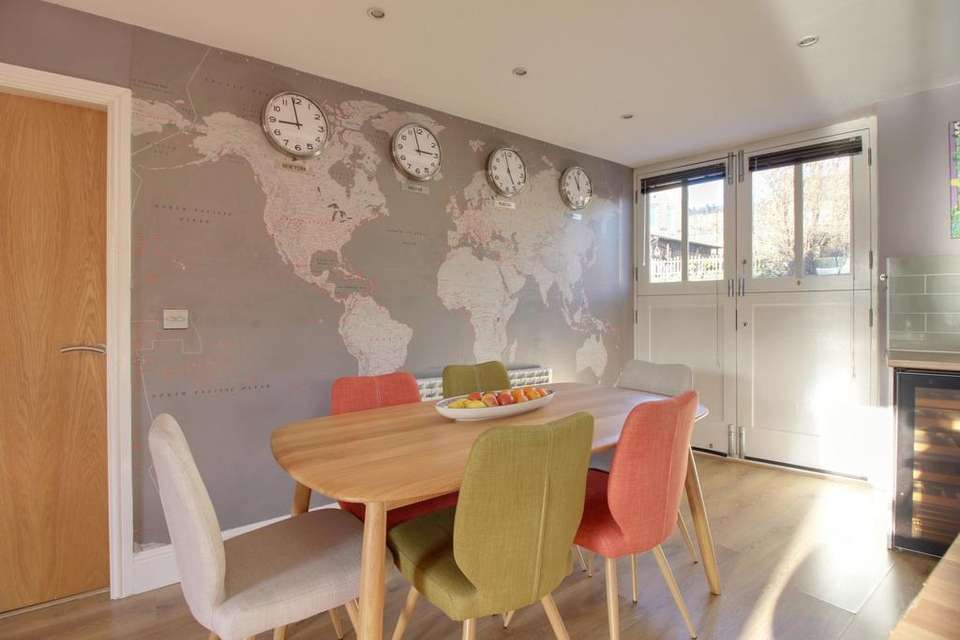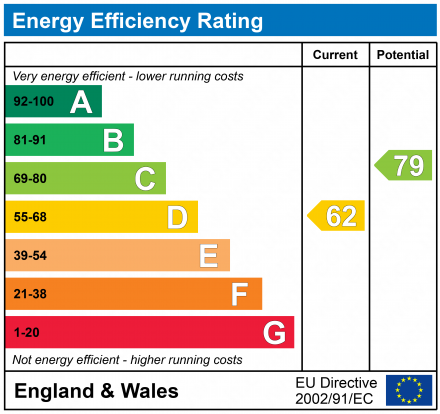3 bedroom flat for sale
Hollins Mill Apartmentsflat
bedrooms

Property photos




+20
Property description
Take a close look at this charming and contemporary duplex apartment that effortlessly combines style, space and practicality. This stunning abode features an impressive open plan living space, three comfortable double bedrooms and a versatile snug/study or optional fourth bedroom. With garage parking and situated in a convenient central location, this property is not to be missed.
Enter the property via a secure entrance door at street level, stairs lead up to the apartment where a spacious hallway with juliette balcony welcomes you. Take a second to take in the view before entering the delightful open-plan kitchen, lounge and dining area. It's impressive, basking in natural light, you will feel completely at home in this flexible and sociable space. Spanning 33ft there is ample space for both dining and living arrangements. It is a wonderfully sociable space where family and friends can spend time together relaxing or dining. If you are serious about your cooking you will not be disappointed. The kitchen area is a vision of modernity, equipped with a range of wall and base units, and all of the integrated appliances you would expect in a kitchen of this quality. Comprising fridge, freezer, dishwasher and washing machine, with oven, halogen hob, extractor, and wine cooler. There is plenty of worktop space including a peninsular with suspended lighting above which provides an additional space for informal dining or the perfect spot for a coffee and a chat with friends.
High quality amtico flooring throughout creates a cohesiveness and large windows and a second Juliette balcony present a space filled with natural light.
A doorway leads to a wonderfully versatile space currently used as a home office but could easily double as a second lounge /snug or a fourth bedroom should you need it. This is an attractive room with serene canal vistas.
As we venture upstairs a spacious landing provides access to the three genuine double bedrooms and the family bathroom. All three bedrooms are generously proportioned with large windows creating inviting and bright atmospheres. The main bedroom comprises a walk in wardrobe and a contemporary styled three piece en suite with shower, hand basin and w/c. Bedroom two also has a built in wardrobe.
The modern family bathroom features a bath with shower over and glass screen, stylish hand basin and w/c, it is beautifully presented, fully tiled with mosaic detailing and well illuminated from the velux window.
If plentiful storage is on your tick list you will not be disappointed, as well as the obvious garage space there is a large store cupboard on the ground floor, eaves storage x 2 and additional boarded loft space.
With an EPC rating of C the property is well insulated and includes double glazing throughout and energy efficient electric heating.
On the ground floor there is access to the garage which has the convenience of electric and up and over door, ceiling lighting and power points.
The location is ideal nestled away on a quiet side street yet central for everything. You have all the local shops and amenities you need just a few strides away, supermarkets, bars, restaurants and convenience stores at hand for your every need. Are fitness facilities on your list of requirements? If so Sowerby Pool and Gym is merely a few minutes walk away.
If schools are important to you, you will not be disappointed as this property is in the catchment for some of the best schools in the locality many of which with an outstanding Ofsted rating.
If you need to travel east to Leeds or west to Manchester the M62 is easily navigated from this position and the train station in Sowerby Bridge offers an easy commute.
Would you like to book a viewing? Please call our 24/7, we will be delighted to book a viewing slot for you so you can see first hand what is so special about this property and how it could be ideal for you. To summarise, we have a property that has been maintained to a very high standard, the styling to this property is exciting and you will be truly amazed by the size of the accommodation in comparison to its outward appearance - it is well worth a closer look.
VIEWINGS WILL BE HOSTED FRIDAY 5th APRIL Lounge/Kitchen/Diner: 33' 6" x 17' 3" (10.21m x 5.26m)
Snug/Study/Bedroom Four: 12' 8" x 11' 4" (3.86m x 3.45m)
Bedroom One: 15' 11" x 14' 1" (4.85m x 4.29m)
Bedroom Two: 13' 4" x 11' 3" (4.06m x 3.43m)
Bedroom Three: 13' 1" x 8' 5" (3.99m x 2.57m)
Enter the property via a secure entrance door at street level, stairs lead up to the apartment where a spacious hallway with juliette balcony welcomes you. Take a second to take in the view before entering the delightful open-plan kitchen, lounge and dining area. It's impressive, basking in natural light, you will feel completely at home in this flexible and sociable space. Spanning 33ft there is ample space for both dining and living arrangements. It is a wonderfully sociable space where family and friends can spend time together relaxing or dining. If you are serious about your cooking you will not be disappointed. The kitchen area is a vision of modernity, equipped with a range of wall and base units, and all of the integrated appliances you would expect in a kitchen of this quality. Comprising fridge, freezer, dishwasher and washing machine, with oven, halogen hob, extractor, and wine cooler. There is plenty of worktop space including a peninsular with suspended lighting above which provides an additional space for informal dining or the perfect spot for a coffee and a chat with friends.
High quality amtico flooring throughout creates a cohesiveness and large windows and a second Juliette balcony present a space filled with natural light.
A doorway leads to a wonderfully versatile space currently used as a home office but could easily double as a second lounge /snug or a fourth bedroom should you need it. This is an attractive room with serene canal vistas.
As we venture upstairs a spacious landing provides access to the three genuine double bedrooms and the family bathroom. All three bedrooms are generously proportioned with large windows creating inviting and bright atmospheres. The main bedroom comprises a walk in wardrobe and a contemporary styled three piece en suite with shower, hand basin and w/c. Bedroom two also has a built in wardrobe.
The modern family bathroom features a bath with shower over and glass screen, stylish hand basin and w/c, it is beautifully presented, fully tiled with mosaic detailing and well illuminated from the velux window.
If plentiful storage is on your tick list you will not be disappointed, as well as the obvious garage space there is a large store cupboard on the ground floor, eaves storage x 2 and additional boarded loft space.
With an EPC rating of C the property is well insulated and includes double glazing throughout and energy efficient electric heating.
On the ground floor there is access to the garage which has the convenience of electric and up and over door, ceiling lighting and power points.
The location is ideal nestled away on a quiet side street yet central for everything. You have all the local shops and amenities you need just a few strides away, supermarkets, bars, restaurants and convenience stores at hand for your every need. Are fitness facilities on your list of requirements? If so Sowerby Pool and Gym is merely a few minutes walk away.
If schools are important to you, you will not be disappointed as this property is in the catchment for some of the best schools in the locality many of which with an outstanding Ofsted rating.
If you need to travel east to Leeds or west to Manchester the M62 is easily navigated from this position and the train station in Sowerby Bridge offers an easy commute.
Would you like to book a viewing? Please call our 24/7, we will be delighted to book a viewing slot for you so you can see first hand what is so special about this property and how it could be ideal for you. To summarise, we have a property that has been maintained to a very high standard, the styling to this property is exciting and you will be truly amazed by the size of the accommodation in comparison to its outward appearance - it is well worth a closer look.
VIEWINGS WILL BE HOSTED FRIDAY 5th APRIL Lounge/Kitchen/Diner: 33' 6" x 17' 3" (10.21m x 5.26m)
Snug/Study/Bedroom Four: 12' 8" x 11' 4" (3.86m x 3.45m)
Bedroom One: 15' 11" x 14' 1" (4.85m x 4.29m)
Bedroom Two: 13' 4" x 11' 3" (4.06m x 3.43m)
Bedroom Three: 13' 1" x 8' 5" (3.99m x 2.57m)
Council tax
First listed
Over a month agoEnergy Performance Certificate
Hollins Mill Apartments
Placebuzz mortgage repayment calculator
Monthly repayment
The Est. Mortgage is for a 25 years repayment mortgage based on a 10% deposit and a 5.5% annual interest. It is only intended as a guide. Make sure you obtain accurate figures from your lender before committing to any mortgage. Your home may be repossessed if you do not keep up repayments on a mortgage.
Hollins Mill Apartments - Streetview
DISCLAIMER: Property descriptions and related information displayed on this page are marketing materials provided by EweMove Sales & Lettings - Hebden Bridge & Sowerby. Placebuzz does not warrant or accept any responsibility for the accuracy or completeness of the property descriptions or related information provided here and they do not constitute property particulars. Please contact EweMove Sales & Lettings - Hebden Bridge & Sowerby for full details and further information.

























