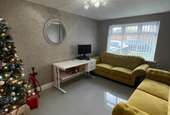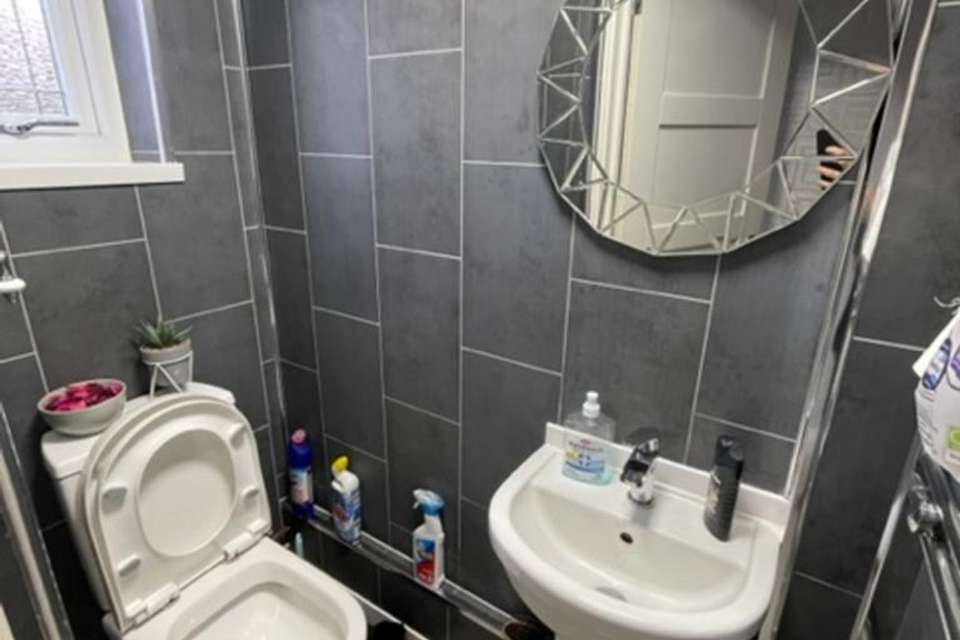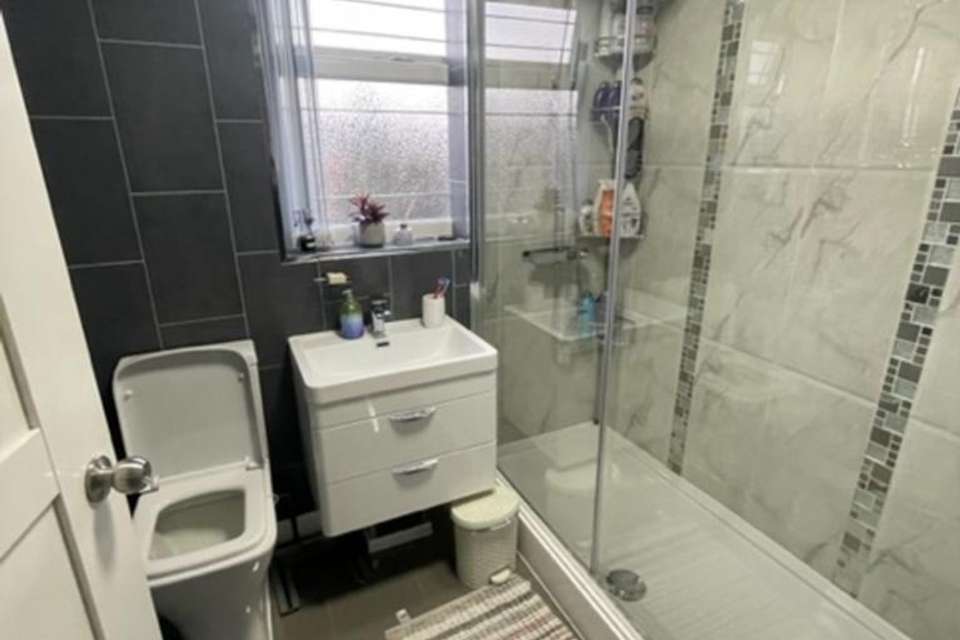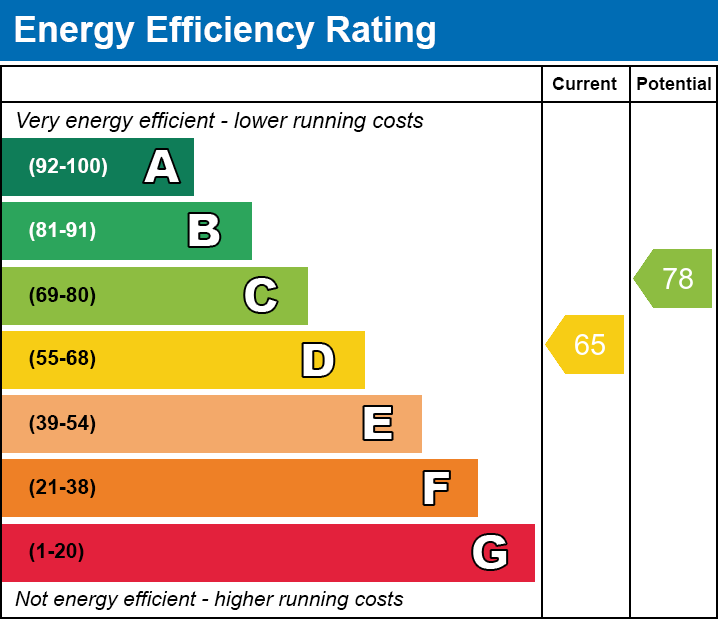3 bedroom semi-detached house for sale
Birmingham, West Midlandssemi-detached house
bedrooms
Property photos




+9
Property description
Arden Estate Agents are delighted to present this Modern Three Bedroom Semi-Detached Property. This beautifully presented property briefly comprises of two reception rooms, modern fitted kitchen, driveway, rear garden and guest w/c. Internal and Early Viewing are highly recommended.
EPC Rating D Council Tax Band: C
Approach:
This property benefits from a block paved driveway to front leading to the front door with a fore garden, and then further blocked paving to the side leading to the rear gate access.
Entrance Hallway:
Having ceramic tiled flooring the entrance hallway also offers storage with an under stairs storage cupboard, stairs to first floor landing, radiator and doors leading too
Guest W/C:
This convenient guest w/c has a fully tiled surround and ceramic tiled floor, low flush w/c, pedestal basin with hot and cold taps, a towel holding radiator and obscured double glazed window for privacy.
Reception One: 15'2" x 10'0"
Again this room benefits from ceramic tile flooring, a double glazed window with views out to the front of the property, radiator and power points for your convenience.
Reception Room Two: 9'7" x 8'2"
This room features a double glazed window to the rear giving the room light and views to the rear garden, ceramic tile flooring, power points and a radiator.
Modern Fitted Kitchen: 10'3" x 8'1"
This beautifully styled kitchen provides a range of fitted wall and base units with a roll work surface incorporating sink and drainer with hot and cold mixer taps. The kitchen also benefits from a built in gas oven and hob with extractor hood over, integrated dishwasher and radiator for your convenience, with a partially tiled surround and ceramic tile flooring for a clean finish. A double glazed window and door offer natural light to the room and direct access to the rear garden.
First Floor Landing:
Again offering additional storage with an over the stairs storage cupboard, access to the loft and doors off too
Bedroom One: 11'3" x 9'"
With a double glazed window to the front, radiator and power points.
Bedroom Two: 14'4" x 9'4"
Featuring a double glazed window giving views to the rear garden, radiator and power points.
Bedroom Three: 9'3" x 7'4"
Also benefits from a double glazed window to the rear garden, power points and radiator.
Shower Room:
This fully tiled modern fitted shower room, boasts a walk in shower, extractor fan, wash basin with inset draws beneath, low flush w/c, towel holding radiator and obscured window to front.
Rear Garden:
With a small patio and path leading to the rear garden, the garden is mainly laid to lawn with fence surround and also gives gated direct access to the front of the property.
EPC Rating D Council Tax Band: C
Approach:
This property benefits from a block paved driveway to front leading to the front door with a fore garden, and then further blocked paving to the side leading to the rear gate access.
Entrance Hallway:
Having ceramic tiled flooring the entrance hallway also offers storage with an under stairs storage cupboard, stairs to first floor landing, radiator and doors leading too
Guest W/C:
This convenient guest w/c has a fully tiled surround and ceramic tiled floor, low flush w/c, pedestal basin with hot and cold taps, a towel holding radiator and obscured double glazed window for privacy.
Reception One: 15'2" x 10'0"
Again this room benefits from ceramic tile flooring, a double glazed window with views out to the front of the property, radiator and power points for your convenience.
Reception Room Two: 9'7" x 8'2"
This room features a double glazed window to the rear giving the room light and views to the rear garden, ceramic tile flooring, power points and a radiator.
Modern Fitted Kitchen: 10'3" x 8'1"
This beautifully styled kitchen provides a range of fitted wall and base units with a roll work surface incorporating sink and drainer with hot and cold mixer taps. The kitchen also benefits from a built in gas oven and hob with extractor hood over, integrated dishwasher and radiator for your convenience, with a partially tiled surround and ceramic tile flooring for a clean finish. A double glazed window and door offer natural light to the room and direct access to the rear garden.
First Floor Landing:
Again offering additional storage with an over the stairs storage cupboard, access to the loft and doors off too
Bedroom One: 11'3" x 9'"
With a double glazed window to the front, radiator and power points.
Bedroom Two: 14'4" x 9'4"
Featuring a double glazed window giving views to the rear garden, radiator and power points.
Bedroom Three: 9'3" x 7'4"
Also benefits from a double glazed window to the rear garden, power points and radiator.
Shower Room:
This fully tiled modern fitted shower room, boasts a walk in shower, extractor fan, wash basin with inset draws beneath, low flush w/c, towel holding radiator and obscured window to front.
Rear Garden:
With a small patio and path leading to the rear garden, the garden is mainly laid to lawn with fence surround and also gives gated direct access to the front of the property.
Interested in this property?
Council tax
First listed
Over a month agoEnergy Performance Certificate
Birmingham, West Midlands
Marketed by
Arden Estate Agents - Hodge Hill 13 Coleshill Road Hodge Hill, Birmingham B36 8DTPlacebuzz mortgage repayment calculator
Monthly repayment
The Est. Mortgage is for a 25 years repayment mortgage based on a 10% deposit and a 5.5% annual interest. It is only intended as a guide. Make sure you obtain accurate figures from your lender before committing to any mortgage. Your home may be repossessed if you do not keep up repayments on a mortgage.
Birmingham, West Midlands - Streetview
DISCLAIMER: Property descriptions and related information displayed on this page are marketing materials provided by Arden Estate Agents - Hodge Hill. Placebuzz does not warrant or accept any responsibility for the accuracy or completeness of the property descriptions or related information provided here and they do not constitute property particulars. Please contact Arden Estate Agents - Hodge Hill for full details and further information.














