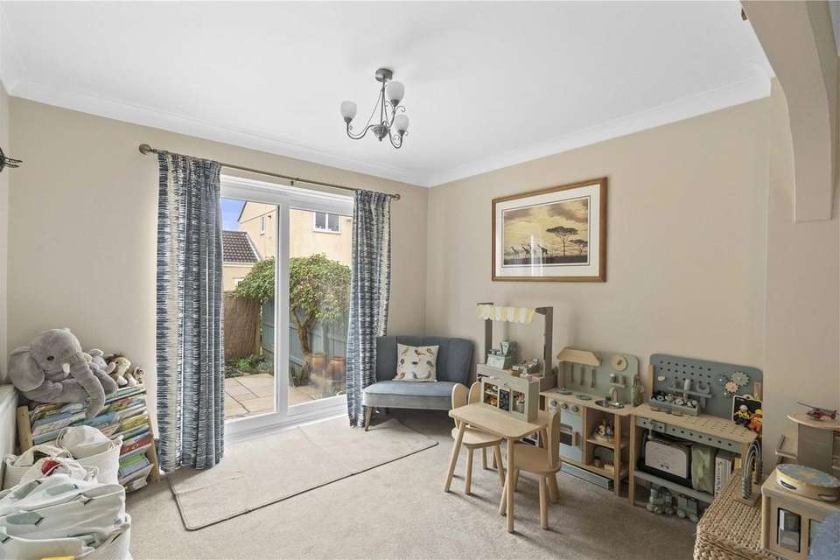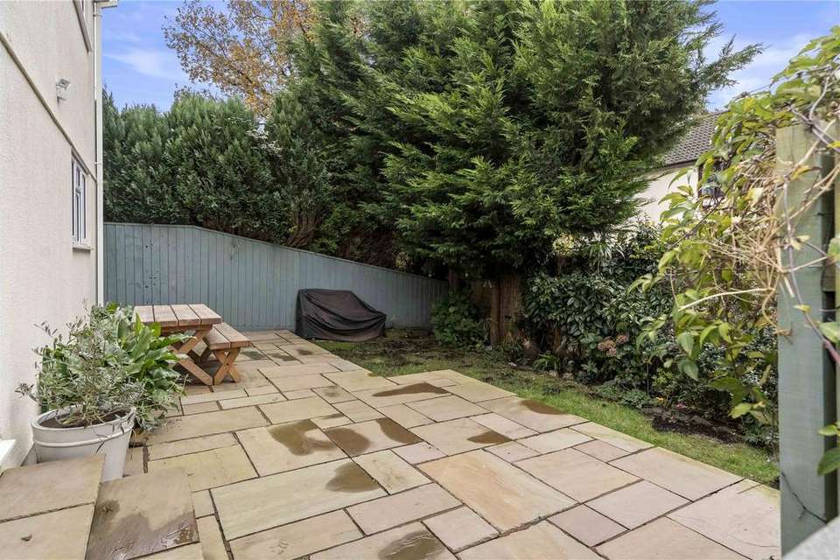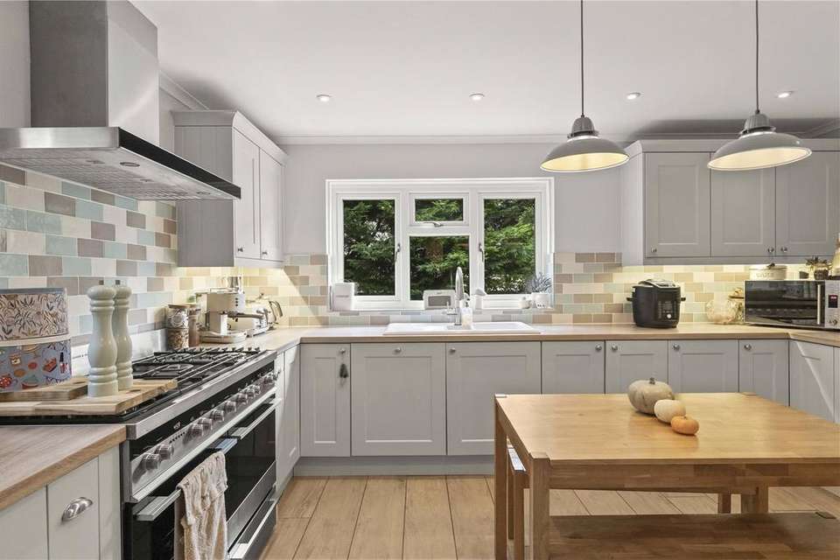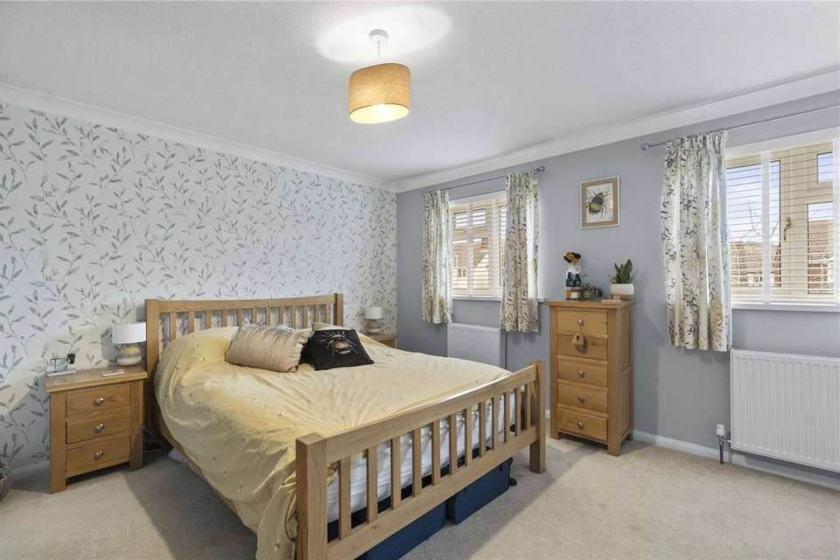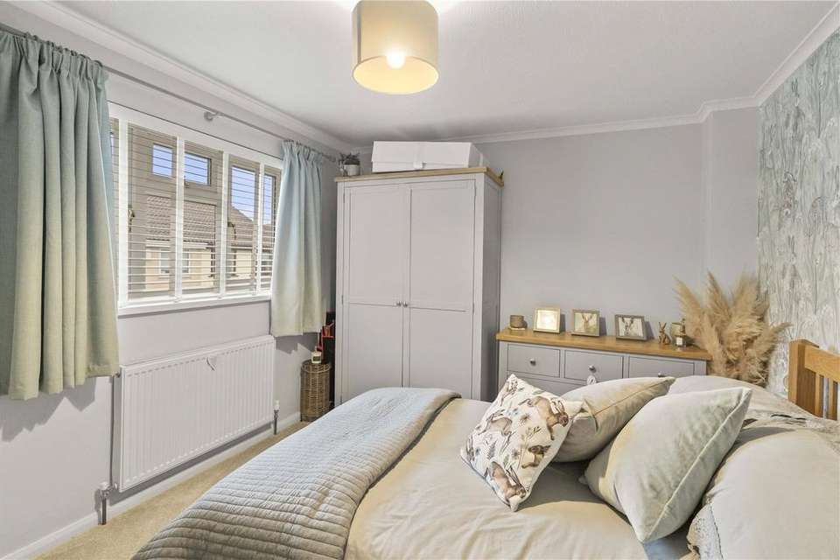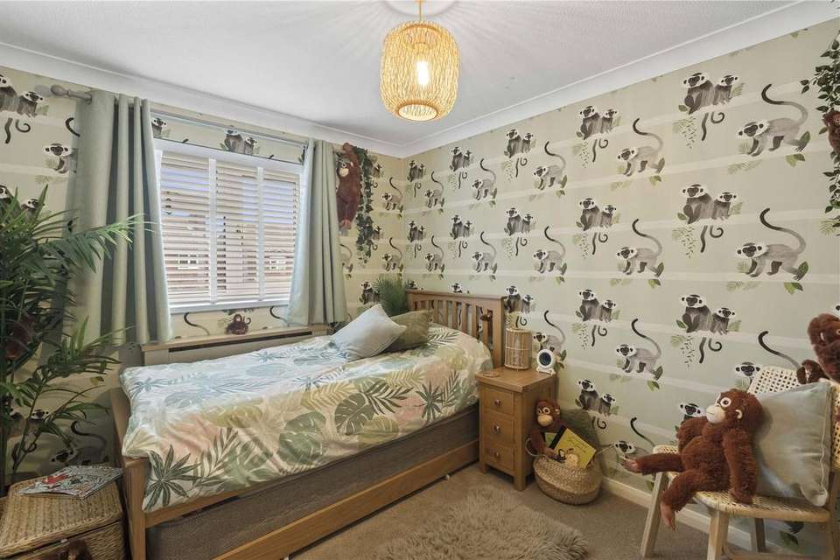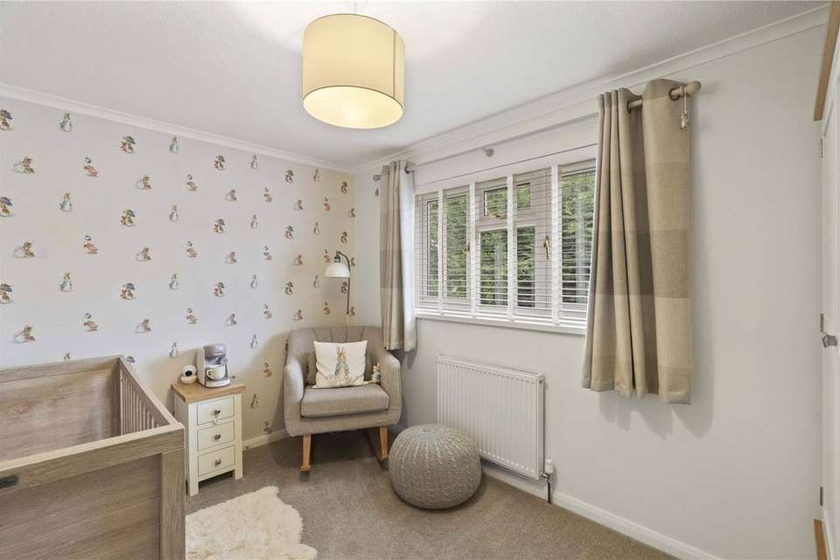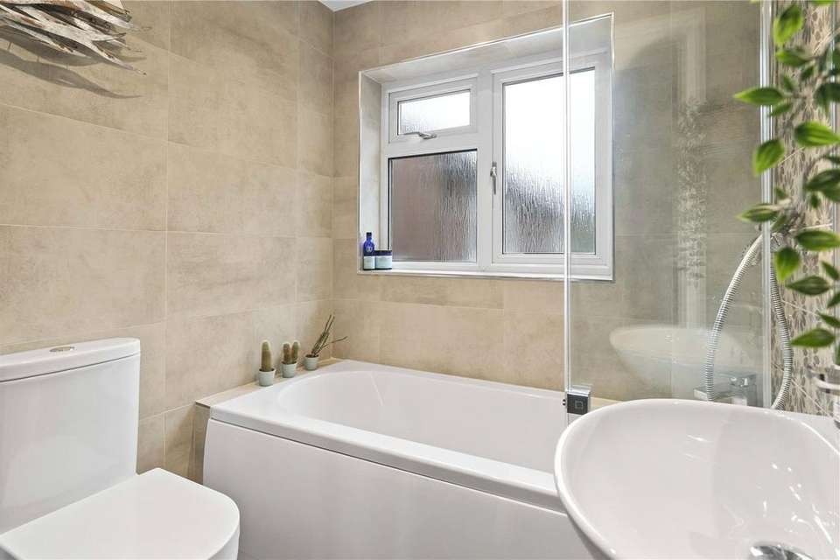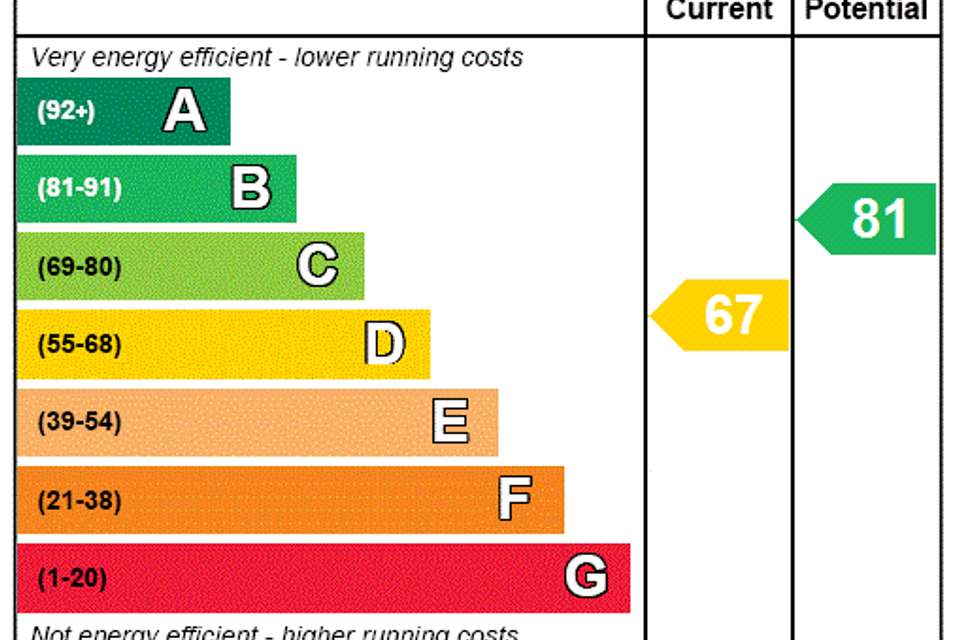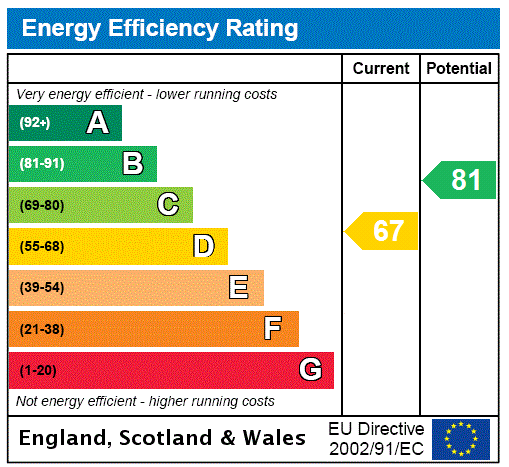4 bedroom detached house for sale
Devon, PL21detached house
bedrooms
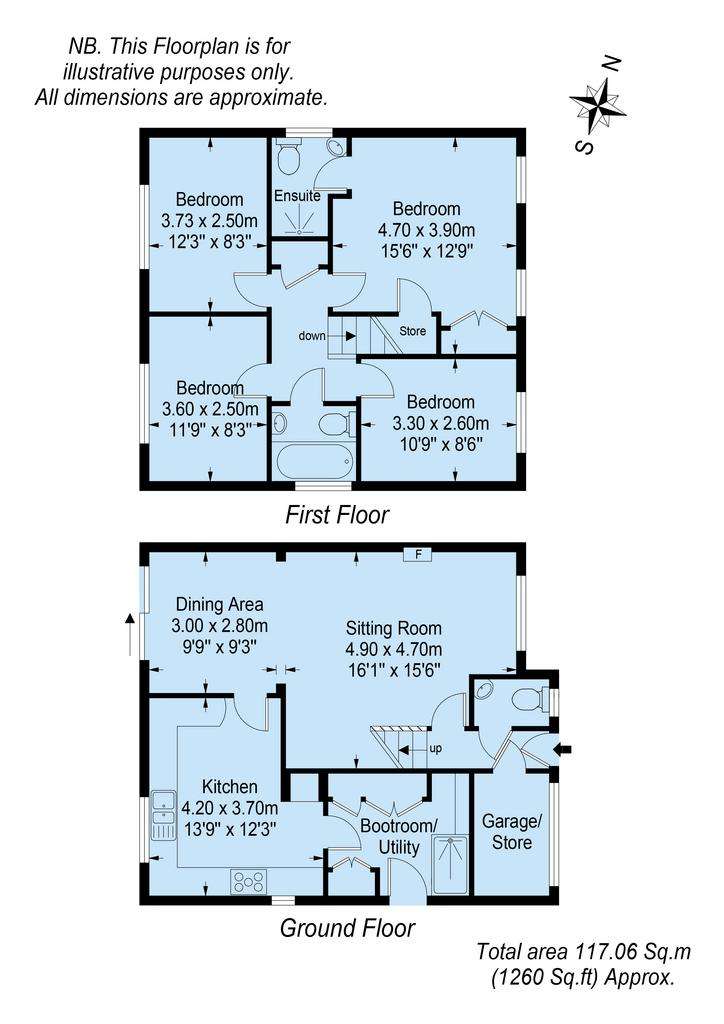
Property photos


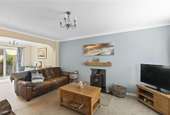

+8
Property description
This beautifully presented, detached family home is situated in a popular cul-de-sac in the heart of Ivybridge town. On entering the property, you are greeted by a welcoming hallway with a modern cloakroom, stairs to the first floor and a door leading into the sitting room. The living accommodation is generous in proportion with its’ wonderfully light dual aspect sitting/dining room with cosy log burner. From the dining area, a door leads through into a stunning kitchen/breakfast room offering versatility for both entertaining and modern day living. The kitchen is fitted with a comprehensive range of units with integrated appliances and Fisher Paykel Range cooker, furthermore, there is a spacious utility room which includes a built-in shower and spaces for a washing machine and tumble dryer. The utility also has a door out to the driveway and South West facing garden. On the first floor there are four bedrooms including a family bathroom and master bedroom with ensuite shower room and built in wardrobes.
Outside the enclosed rear garden is laid to lawn and a patio area provides plenty of space for sunny ‘al fresco’ dining, a perfect spot to entertain family and friends. Furthermore, there is a garage store, off-road parking for 2 cars, shed and a log store.
Ivybridge is a thriving town due to its easy access to the A38 for commuting, outstanding primary schools and Ivybridge Community College. Within the town there are many amenities including a range of shops, butchers, bakers, supermarket and leisure centre. Stunning beaches and coastal walks are just a short distance away, with Dartmoor acting as a beautiful backdrop, making this a popular town for families.
Money Laundering Regulations
Prior to a sale being agreed, prospective purchasers will be required to produce identification documents. Your co-operation with this, in order to comply with Money Laundering regulations, will be appreciated and assist with the smooth progression of the sale.
Outside the enclosed rear garden is laid to lawn and a patio area provides plenty of space for sunny ‘al fresco’ dining, a perfect spot to entertain family and friends. Furthermore, there is a garage store, off-road parking for 2 cars, shed and a log store.
Ivybridge is a thriving town due to its easy access to the A38 for commuting, outstanding primary schools and Ivybridge Community College. Within the town there are many amenities including a range of shops, butchers, bakers, supermarket and leisure centre. Stunning beaches and coastal walks are just a short distance away, with Dartmoor acting as a beautiful backdrop, making this a popular town for families.
Money Laundering Regulations
Prior to a sale being agreed, prospective purchasers will be required to produce identification documents. Your co-operation with this, in order to comply with Money Laundering regulations, will be appreciated and assist with the smooth progression of the sale.
Interested in this property?
Council tax
First listed
Over a month agoEnergy Performance Certificate
Devon, PL21
Marketed by
Marchand Petit - Modbury 4 Broad Street Modbury PL21 0PSPlacebuzz mortgage repayment calculator
Monthly repayment
The Est. Mortgage is for a 25 years repayment mortgage based on a 10% deposit and a 5.5% annual interest. It is only intended as a guide. Make sure you obtain accurate figures from your lender before committing to any mortgage. Your home may be repossessed if you do not keep up repayments on a mortgage.
Devon, PL21 - Streetview
DISCLAIMER: Property descriptions and related information displayed on this page are marketing materials provided by Marchand Petit - Modbury. Placebuzz does not warrant or accept any responsibility for the accuracy or completeness of the property descriptions or related information provided here and they do not constitute property particulars. Please contact Marchand Petit - Modbury for full details and further information.




