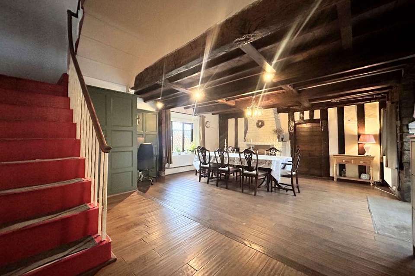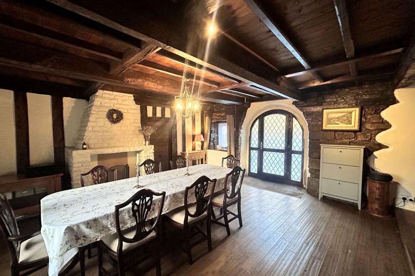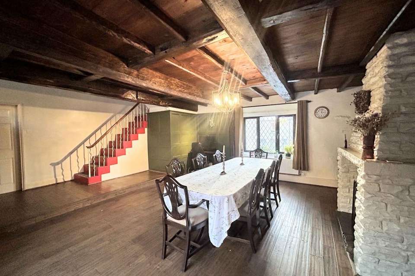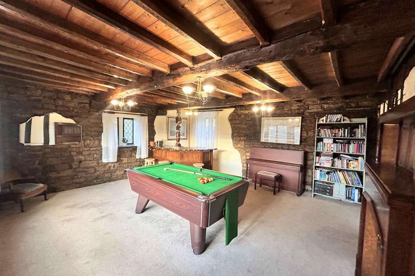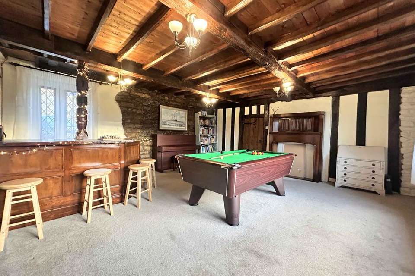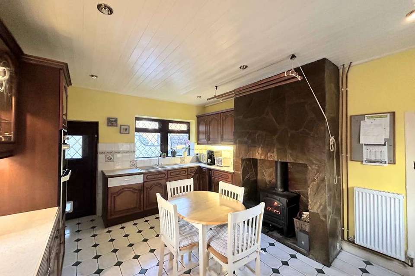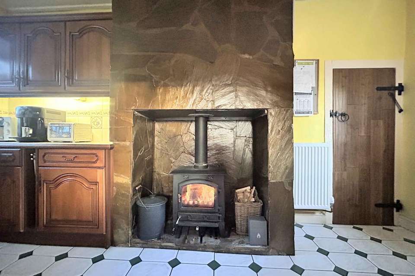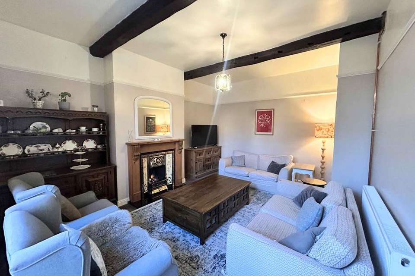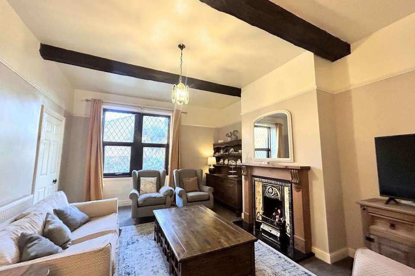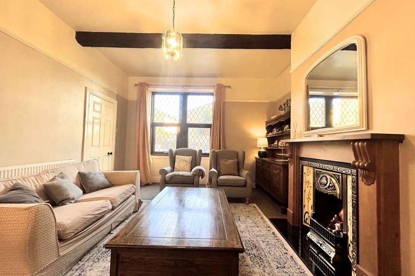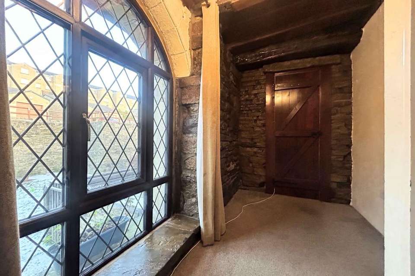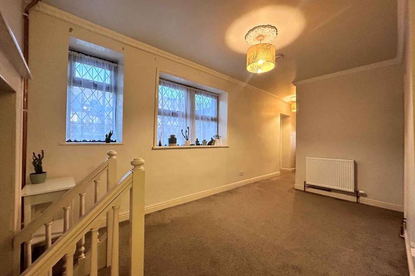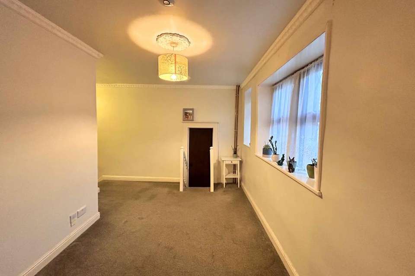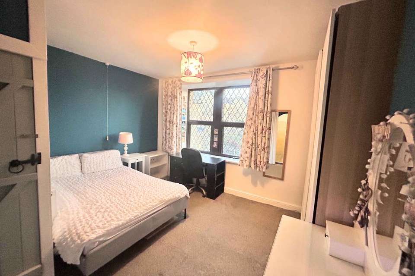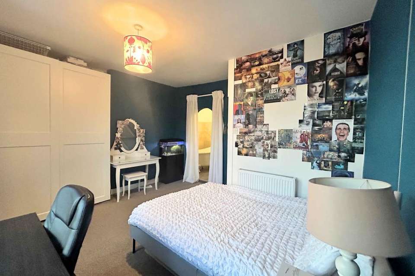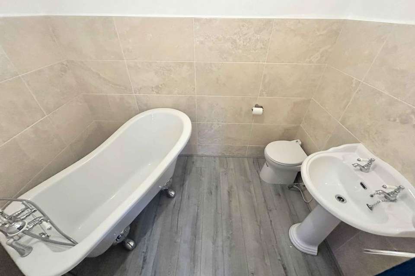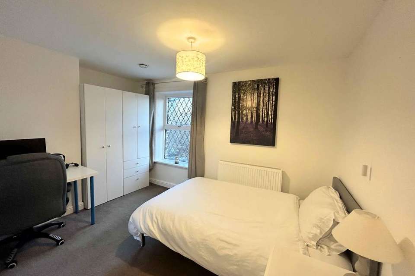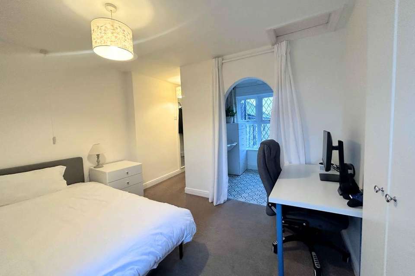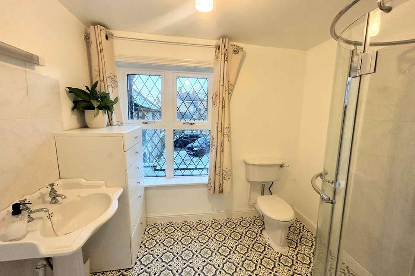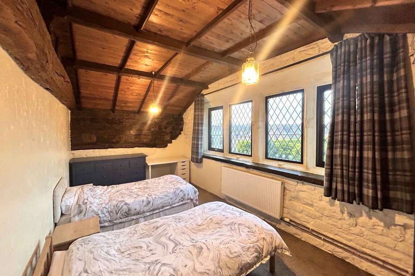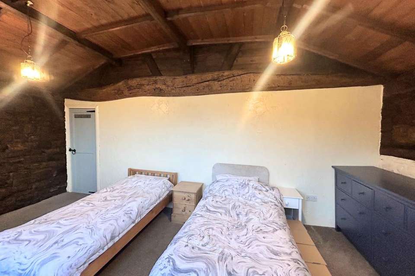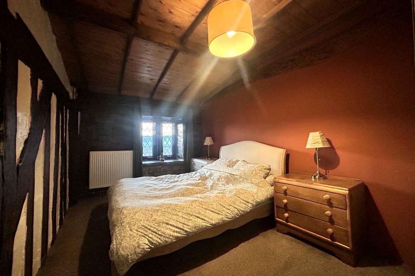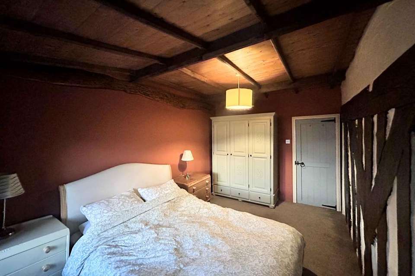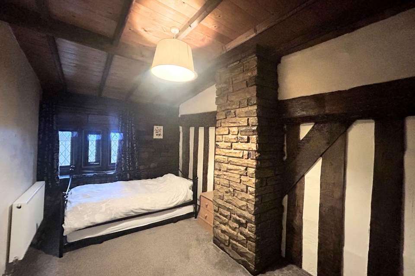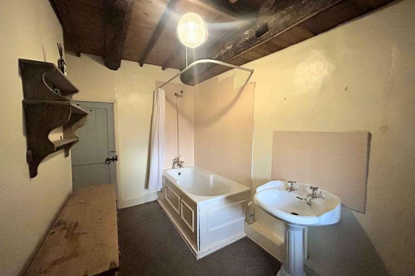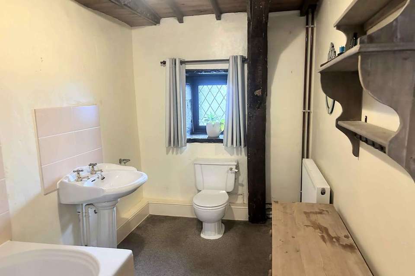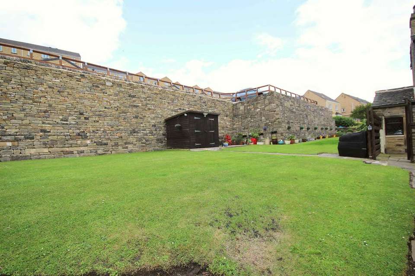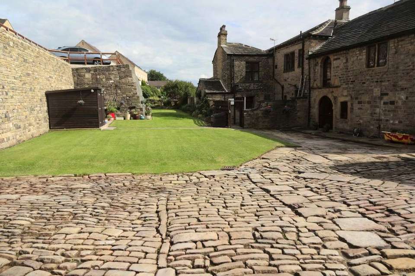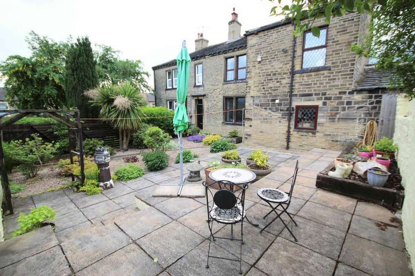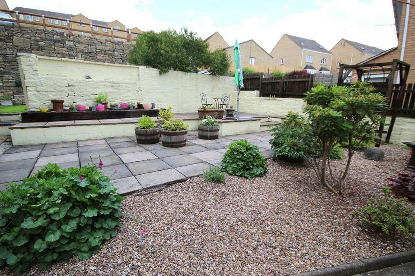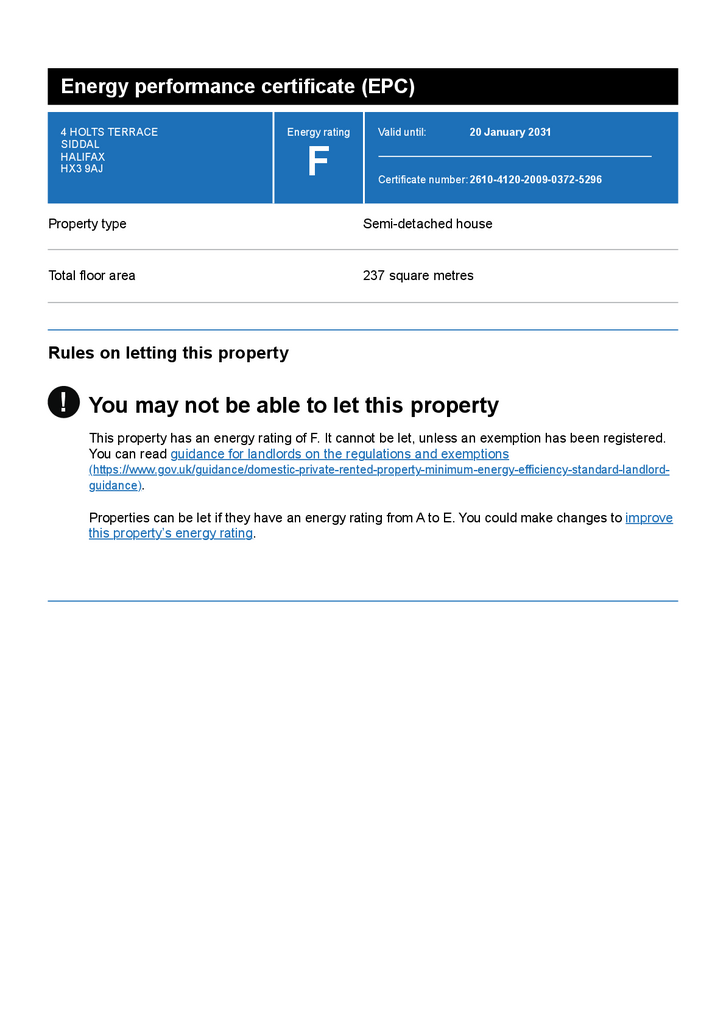5 bedroom semi-detached house for sale
Holts Terrace, Halifax HX3semi-detached house
bedrooms
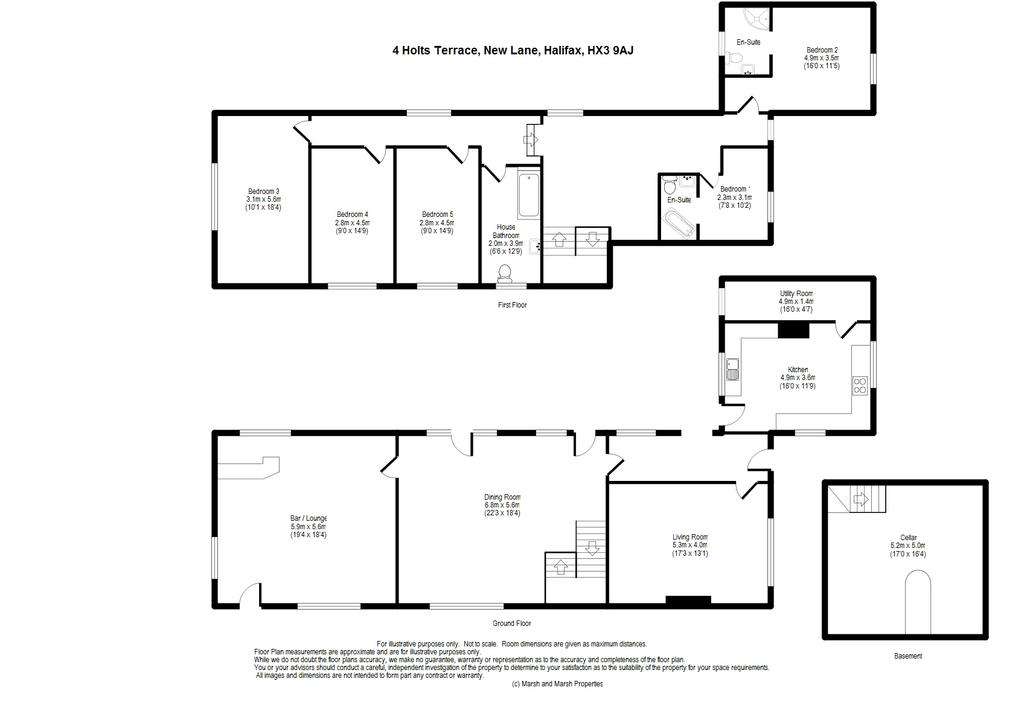
Property photos

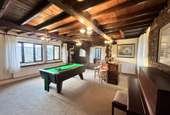
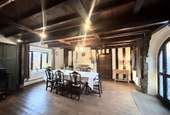
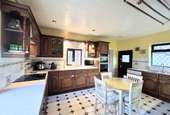
+31
Property description
*AN ABUNDANCE OF CHARM AND CHARACTER IS AN UNDERSTATMENT* Dating back to the early 1400’s is the beautiful stone built property which was formerly “Siddal Hall’’ which is steeped in history and will not fail to impress you with all the exposed beams and character throughout this property. An internal inspection cannot come any more advised to understand and appreciate just what is on offer here. Set in private grounds with good size gardens and a large, cobbled courtyard this FIVE DOUBLE BEDROOM property will make a superb, long term family home. In brief comprises of; Entrance hall, lounge, bar lounge/second reception, dining room, dining kitchen and a utility room are to the ground floor. To the first floor is the house bathroom and FIVE DOUBLE BEDROOMS, two of which have En-Suite facilities. Externally you will access the property via a large, cobbled courtyard which provides ample parking and there are gardens to all four elevations of the property. It is worth noting that in the past this was a large, detached property and is now a semi-detached as a small corner is sectioned off as a separate dwelling, again, a viewing is advised to fully understand how this property feels like a detached, with no disruption.
DINING ROOM 6.8 x 5.6m (22’3 x 18’4)
Step through an impressive arched entrance and immediately be ‘WOWED’ by the character on display, which does set the tone for the rest of the house. The exposed ceiling beams, stone walls, engineered oak floor, stone fireplace, two radiators and three UPVC dual aspect windows all make this particular room very welcoming and make you feel right at home.
BAR LOUNGE/SECOND RECEPTION 5.9 x 5.6m (19’4 x 18’4)
Just as impressive as the lounge with its exposed ceiling beams, stone walls. The fitted bar takes up little space in this large room and is perfect for all who love to entertain. Two radiators, triple aspect UPVC windows and a UPVC door provides access to the rear gardens.
SIDE ENTRANCE HALL
Accessed via a UPVC door with a engineered oak floor and a UPVC window.
DINING KITCHEN 4.7 x 3.6m (15’5 x 11’9)
A wide range of traditional design wall and base units offer ample storage space with integrated appliances including a dishwasher and two fridges. There is a one and a half bowl sink with a mixer tap, a double electric oven and an induction hob with a cooker extractor hood above. Radiator, triple aspect UPVC windows and the UPVC stable door provides great natural light to this room.
LIVING ROOM 5.3 x 4.0m (17’3 x 13’1)
Set in a traditional cast iron and tiled fireplace on a marble hearth and wooden surround is the coal effect living flame gas fire. Radiator, exposed ceiling beams and a UPVC window.
UTILITY/STOREROOM 4.7 x 1.4m (15’5 x 4’7)
With a tiled floor, houses the recently installed combination boiler, washing machine, dryer and has a UPVC window this room provides great storage but also ample space for more appliances if required.
SPLIT LEVEL LANDING 4.88 x 2.55
Accessed via a stone staircase with a wrought iron bannister from the main lounge is this spacious landing area which is easily large enough to utilise as a quiet reading area or study. A radiator and three UPVC windows again provide great natural light for this space.
BEDROOM ONE 2.3 x 4.2m (7’8 x 13’9)
A double room with a radiator and a UPVC window.
EN-SUITE BATHROOM
An open archway leads through to this recently installed and impressive three piece suite with a traditional design and includes a free standing roll tub bath with a mixer tap and shower head, pedestal sink and a low flush toilet. Laminate flooring and the walls are part tiled.
BEDROOM TWO 4.9 x 3.5m (15’11 x 11’6)
A double room with a radiator and a UPVC window.
EN-SUITE SHOWER ROOM
This modern suite comprises of a shower cubicle, low flush toilet and a pedestal sink with splash back tiling. UPVC window.
LOWER SPLIT LEVEL LANDING
Just a couple of steps lead down from the main landing to this impressive corridor which links the rest of the bedrooms. Exposed stone walls and ceiling beams, radiator and two UPVC windows again provide ample natural light.
BEDROOM THREE 3.1 x 5.6m (10’1 x 18’4)
A double room with exposed stone walls, beams, radiator and a mullioned UPVC window.
BEDROOM FOUR 2.8 x 4.5m (9’0 x 14’9)
A double room with exposed stone walls, beams, radiator and a UPVC window.
BEDROOM FIVE 2.8 x 4.5m (9’0 x 14’9)
A double room with exposed stone walls, beams, radiator and a mullioned UPVC window.
HOUSE BATHROOM
This is a spacious bathroom with a white three piece suite comprising of a bath with a mixer tap and shower head, low flush toilet and a pedestal sink. Part tiled walls, exposed ceiling beams, radiator and a UPVC window.
EXTERNAL
The grounds are accessed via a secure gated entrance onto an impressive, cobbled courtyard which provides ample parking spaces. There are large lawn areas and a pleasant patio area which lead away from the courtyard. To the far side of the property is a large, enclosed garden which is mainly paved and boasts a wide range of mature trees and shrubs. At the near side, again, is a paved area which houses two useful garden sheds. To the rear of the property is a large garden with external access to the basement.
BASEMENT 5.2 x 5.0m (17’0 x 16’4)
Currently only external access, however, a stone staircase is still in place which leads up to the Bar Lounge, this is currently blocked off but could be opened up to give internal access if required. An old butcher’s block is still in place and there is a Yorkshire stone floor. Power and light make this room ideal for conversion of some kind if needed.
Whilst every endeavour is made to ensure the accuracy of the contents of the sales particulars, they are intended for guidance purposes only and do not in any way constitute part of a contract. No person within the company has authority to make or give any representation or warranty in respect of the property. Measurements given are approximate and are intended for illustrative purposes only. Any fixtures, fittings or equipment have not been tested. Purchasers are encouraged to satisfy themselves by inspection of the property to ascertain their accuracy.
DINING ROOM 6.8 x 5.6m (22’3 x 18’4)
Step through an impressive arched entrance and immediately be ‘WOWED’ by the character on display, which does set the tone for the rest of the house. The exposed ceiling beams, stone walls, engineered oak floor, stone fireplace, two radiators and three UPVC dual aspect windows all make this particular room very welcoming and make you feel right at home.
BAR LOUNGE/SECOND RECEPTION 5.9 x 5.6m (19’4 x 18’4)
Just as impressive as the lounge with its exposed ceiling beams, stone walls. The fitted bar takes up little space in this large room and is perfect for all who love to entertain. Two radiators, triple aspect UPVC windows and a UPVC door provides access to the rear gardens.
SIDE ENTRANCE HALL
Accessed via a UPVC door with a engineered oak floor and a UPVC window.
DINING KITCHEN 4.7 x 3.6m (15’5 x 11’9)
A wide range of traditional design wall and base units offer ample storage space with integrated appliances including a dishwasher and two fridges. There is a one and a half bowl sink with a mixer tap, a double electric oven and an induction hob with a cooker extractor hood above. Radiator, triple aspect UPVC windows and the UPVC stable door provides great natural light to this room.
LIVING ROOM 5.3 x 4.0m (17’3 x 13’1)
Set in a traditional cast iron and tiled fireplace on a marble hearth and wooden surround is the coal effect living flame gas fire. Radiator, exposed ceiling beams and a UPVC window.
UTILITY/STOREROOM 4.7 x 1.4m (15’5 x 4’7)
With a tiled floor, houses the recently installed combination boiler, washing machine, dryer and has a UPVC window this room provides great storage but also ample space for more appliances if required.
SPLIT LEVEL LANDING 4.88 x 2.55
Accessed via a stone staircase with a wrought iron bannister from the main lounge is this spacious landing area which is easily large enough to utilise as a quiet reading area or study. A radiator and three UPVC windows again provide great natural light for this space.
BEDROOM ONE 2.3 x 4.2m (7’8 x 13’9)
A double room with a radiator and a UPVC window.
EN-SUITE BATHROOM
An open archway leads through to this recently installed and impressive three piece suite with a traditional design and includes a free standing roll tub bath with a mixer tap and shower head, pedestal sink and a low flush toilet. Laminate flooring and the walls are part tiled.
BEDROOM TWO 4.9 x 3.5m (15’11 x 11’6)
A double room with a radiator and a UPVC window.
EN-SUITE SHOWER ROOM
This modern suite comprises of a shower cubicle, low flush toilet and a pedestal sink with splash back tiling. UPVC window.
LOWER SPLIT LEVEL LANDING
Just a couple of steps lead down from the main landing to this impressive corridor which links the rest of the bedrooms. Exposed stone walls and ceiling beams, radiator and two UPVC windows again provide ample natural light.
BEDROOM THREE 3.1 x 5.6m (10’1 x 18’4)
A double room with exposed stone walls, beams, radiator and a mullioned UPVC window.
BEDROOM FOUR 2.8 x 4.5m (9’0 x 14’9)
A double room with exposed stone walls, beams, radiator and a UPVC window.
BEDROOM FIVE 2.8 x 4.5m (9’0 x 14’9)
A double room with exposed stone walls, beams, radiator and a mullioned UPVC window.
HOUSE BATHROOM
This is a spacious bathroom with a white three piece suite comprising of a bath with a mixer tap and shower head, low flush toilet and a pedestal sink. Part tiled walls, exposed ceiling beams, radiator and a UPVC window.
EXTERNAL
The grounds are accessed via a secure gated entrance onto an impressive, cobbled courtyard which provides ample parking spaces. There are large lawn areas and a pleasant patio area which lead away from the courtyard. To the far side of the property is a large, enclosed garden which is mainly paved and boasts a wide range of mature trees and shrubs. At the near side, again, is a paved area which houses two useful garden sheds. To the rear of the property is a large garden with external access to the basement.
BASEMENT 5.2 x 5.0m (17’0 x 16’4)
Currently only external access, however, a stone staircase is still in place which leads up to the Bar Lounge, this is currently blocked off but could be opened up to give internal access if required. An old butcher’s block is still in place and there is a Yorkshire stone floor. Power and light make this room ideal for conversion of some kind if needed.
Whilst every endeavour is made to ensure the accuracy of the contents of the sales particulars, they are intended for guidance purposes only and do not in any way constitute part of a contract. No person within the company has authority to make or give any representation or warranty in respect of the property. Measurements given are approximate and are intended for illustrative purposes only. Any fixtures, fittings or equipment have not been tested. Purchasers are encouraged to satisfy themselves by inspection of the property to ascertain their accuracy.
Interested in this property?
Council tax
First listed
Over a month agoEnergy Performance Certificate
Holts Terrace, Halifax HX3
Marketed by
Marsh & Marsh Properties - Hipperholme Brooke House, 7 Brooke Green Hipperholme HX3 8ESPlacebuzz mortgage repayment calculator
Monthly repayment
The Est. Mortgage is for a 25 years repayment mortgage based on a 10% deposit and a 5.5% annual interest. It is only intended as a guide. Make sure you obtain accurate figures from your lender before committing to any mortgage. Your home may be repossessed if you do not keep up repayments on a mortgage.
Holts Terrace, Halifax HX3 - Streetview
DISCLAIMER: Property descriptions and related information displayed on this page are marketing materials provided by Marsh & Marsh Properties - Hipperholme. Placebuzz does not warrant or accept any responsibility for the accuracy or completeness of the property descriptions or related information provided here and they do not constitute property particulars. Please contact Marsh & Marsh Properties - Hipperholme for full details and further information.





