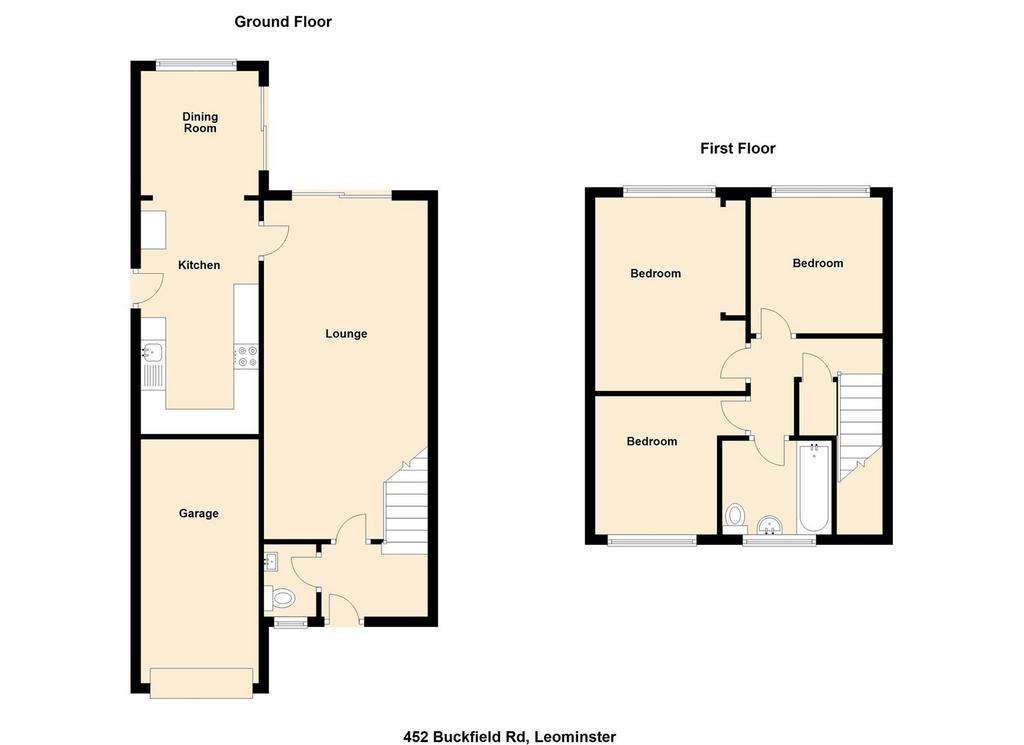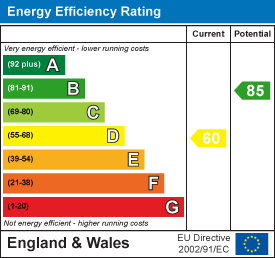3 bedroom semi-detached house for sale
Buckfield Road, Leominstersemi-detached house
bedrooms

Property photos




+12
Property description
SHARED OWNERSHIP OPTION AVAILABLE - £76,736 FOR A 34.88% SHARE (TERMS APPLY)
An exciting opportunity to purchase a family home, offering gas fired central heated accommodation to include a reception hall, spacious lounge, kitchen, dining room, ground floor cloakroom/WC, 3 good size bedrooms, bathroom and outside ample parking to front for vehicles, a good size enclosed garden to rear and a garage.
The property is situated on the popular Buckfield Road development, on the western edge of Leominster and close by are attractive walks along Linea Parkland and also within walking distance of a Morrisons supermarket.
Leominster's town centre offers a wide range of amenities to include shops, supermarkets, cafes, restaurants, good schooling and a train station with train services to the nearby cathedral city of Hereford.
Please contact the selling agents for further information regarding the Shared Ownership Scheme option.
Council Tax Band: C
Tenure: Freehold
A UPVC entrance door opens into a reception hall having wooden laminated flooring and a door opening into the lounge.
The spacious lounge is ideal for entertaining and has a UPVC double glazed sliding patio door out to the rear garden.
From the lounge a door opens into the kitchen having a working surface with an inset, leisure style sink unit with cupboard and planned space and plumbing under for a washing machine under. The working surfaces continue with base units of cupboards and drawers and built into the working surface is a 4 ring gas hob with a concealed extractor fan and light over. Situated in the kitchen in a housing unit is a an electric oven with cupboards over and under and the kitchen has a range of eye-level cupboards, also a glass fronted display cabinet. There is room for an upright fridge/freezer, window to side, a matching storage unit and a door to the side of the property.
From the kitchen is an archway leads to a dining room having ample room for a dining table, window to rear and a UPVC double glazed sliding door leading out to the rear garden.
From the reception hall opens into a ground floor cloakroom/W.C having a low flush W.C, pedestal wash hand basin and a frosted UPVC double window to front.
From the reception hall a staircase rises up to the first floor landing having an inspection hatch to the loft space above, also a door into the airing cupboard housing a factory insulated hot water cylinder with shelving.
Bedroom one has an open fronted built-in wardrobe fitment with hanging rail, shelving and storage over and a secondary glazed window to rear.
Bedroom two is a good size bedroom having a TV aerial point and a secondary glazed window to the rear.
Bedroom three is also generously sized having a UPVC double glazed window to front and a TV aerial point.
From the landing a door opens into the bathroom having a bathroom suite to include a side panelled bath, electric shower over, pedestal wash hand basin and a low flush W.C. The bathroom has tiled splashbacks and a frosted UPVC double glazed window to front.
OUTSIDE.
The property is situated in a well sought after cul-de-sac position having a tarmacadam driveway with parking for vehicles and a stoned garden area providing additional parking. At the end of the driveway an up and over door gives access into an integral garage.
GARAGE.
The garage has power, and lighting. Subject to any local authority regulations the garage could be converted into additional living accommodation. There is a pathway leading to the side of the property where this is a cold water tap and gated access to the rear garden
REAR GARDEN.
The property enjoys a private and secure rear garden and is ideal for families. The rear garden has a timber deck seating area. patio area with a storage shed and the remainder of the garden is laid to lawn with raised beds.
SERVICES.
ALL mains services connected and gas fired central heating.
AGENTS NOTE.
The property can either be purchased at £220.00 for the full Freehold, or £76,736 for a 34.88% share, under a shared ownership scheme. The remaining share will be owned by Platform Housing and shared ownership conditions apply, to include a monthly service charge of £6.37 and a monthly rent of £168.50. There is a term of 75 years remaining on the lease.
Reception Hall -
Ground Floor Cloak Room/W.C. -
Lounge - 6.76m x 3.28m (22'2" x 10'9") -
Kitchen - 4.67m x 2.36m (15'4" x 7'9") -
Dining Room - 2.51m x 2.18m (8'3" x 7'2") -
Bedroom One - 4.09m x 3.15m (13'5" x 10'4") -
Bedroom Two - 3.10m x 2.67m (10'2" x 8'9") -
Bedroom Three - 2.54m x 2.46m (8'4" x 8'1") -
Bathroom -
Adjoining Garage -
Rear Garden -
An exciting opportunity to purchase a family home, offering gas fired central heated accommodation to include a reception hall, spacious lounge, kitchen, dining room, ground floor cloakroom/WC, 3 good size bedrooms, bathroom and outside ample parking to front for vehicles, a good size enclosed garden to rear and a garage.
The property is situated on the popular Buckfield Road development, on the western edge of Leominster and close by are attractive walks along Linea Parkland and also within walking distance of a Morrisons supermarket.
Leominster's town centre offers a wide range of amenities to include shops, supermarkets, cafes, restaurants, good schooling and a train station with train services to the nearby cathedral city of Hereford.
Please contact the selling agents for further information regarding the Shared Ownership Scheme option.
Council Tax Band: C
Tenure: Freehold
A UPVC entrance door opens into a reception hall having wooden laminated flooring and a door opening into the lounge.
The spacious lounge is ideal for entertaining and has a UPVC double glazed sliding patio door out to the rear garden.
From the lounge a door opens into the kitchen having a working surface with an inset, leisure style sink unit with cupboard and planned space and plumbing under for a washing machine under. The working surfaces continue with base units of cupboards and drawers and built into the working surface is a 4 ring gas hob with a concealed extractor fan and light over. Situated in the kitchen in a housing unit is a an electric oven with cupboards over and under and the kitchen has a range of eye-level cupboards, also a glass fronted display cabinet. There is room for an upright fridge/freezer, window to side, a matching storage unit and a door to the side of the property.
From the kitchen is an archway leads to a dining room having ample room for a dining table, window to rear and a UPVC double glazed sliding door leading out to the rear garden.
From the reception hall opens into a ground floor cloakroom/W.C having a low flush W.C, pedestal wash hand basin and a frosted UPVC double window to front.
From the reception hall a staircase rises up to the first floor landing having an inspection hatch to the loft space above, also a door into the airing cupboard housing a factory insulated hot water cylinder with shelving.
Bedroom one has an open fronted built-in wardrobe fitment with hanging rail, shelving and storage over and a secondary glazed window to rear.
Bedroom two is a good size bedroom having a TV aerial point and a secondary glazed window to the rear.
Bedroom three is also generously sized having a UPVC double glazed window to front and a TV aerial point.
From the landing a door opens into the bathroom having a bathroom suite to include a side panelled bath, electric shower over, pedestal wash hand basin and a low flush W.C. The bathroom has tiled splashbacks and a frosted UPVC double glazed window to front.
OUTSIDE.
The property is situated in a well sought after cul-de-sac position having a tarmacadam driveway with parking for vehicles and a stoned garden area providing additional parking. At the end of the driveway an up and over door gives access into an integral garage.
GARAGE.
The garage has power, and lighting. Subject to any local authority regulations the garage could be converted into additional living accommodation. There is a pathway leading to the side of the property where this is a cold water tap and gated access to the rear garden
REAR GARDEN.
The property enjoys a private and secure rear garden and is ideal for families. The rear garden has a timber deck seating area. patio area with a storage shed and the remainder of the garden is laid to lawn with raised beds.
SERVICES.
ALL mains services connected and gas fired central heating.
AGENTS NOTE.
The property can either be purchased at £220.00 for the full Freehold, or £76,736 for a 34.88% share, under a shared ownership scheme. The remaining share will be owned by Platform Housing and shared ownership conditions apply, to include a monthly service charge of £6.37 and a monthly rent of £168.50. There is a term of 75 years remaining on the lease.
Reception Hall -
Ground Floor Cloak Room/W.C. -
Lounge - 6.76m x 3.28m (22'2" x 10'9") -
Kitchen - 4.67m x 2.36m (15'4" x 7'9") -
Dining Room - 2.51m x 2.18m (8'3" x 7'2") -
Bedroom One - 4.09m x 3.15m (13'5" x 10'4") -
Bedroom Two - 3.10m x 2.67m (10'2" x 8'9") -
Bedroom Three - 2.54m x 2.46m (8'4" x 8'1") -
Bathroom -
Adjoining Garage -
Rear Garden -
Interested in this property?
Council tax
First listed
Over a month agoEnergy Performance Certificate
Buckfield Road, Leominster
Marketed by
Jonathan Wright Estate Agents - Leominster 26 High Street Leominster HR6 8LZPlacebuzz mortgage repayment calculator
Monthly repayment
The Est. Mortgage is for a 25 years repayment mortgage based on a 10% deposit and a 5.5% annual interest. It is only intended as a guide. Make sure you obtain accurate figures from your lender before committing to any mortgage. Your home may be repossessed if you do not keep up repayments on a mortgage.
Buckfield Road, Leominster - Streetview
DISCLAIMER: Property descriptions and related information displayed on this page are marketing materials provided by Jonathan Wright Estate Agents - Leominster. Placebuzz does not warrant or accept any responsibility for the accuracy or completeness of the property descriptions or related information provided here and they do not constitute property particulars. Please contact Jonathan Wright Estate Agents - Leominster for full details and further information.

















