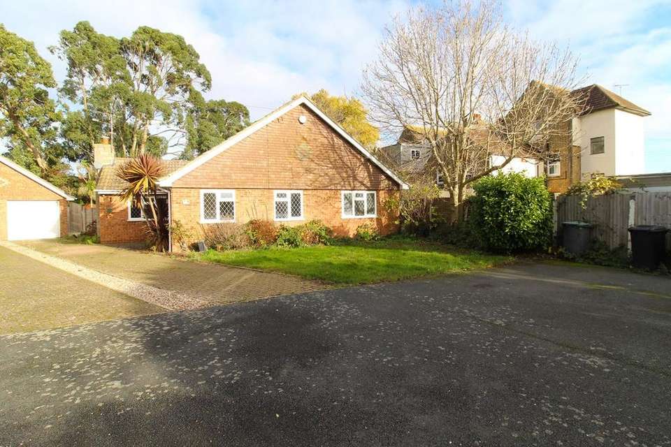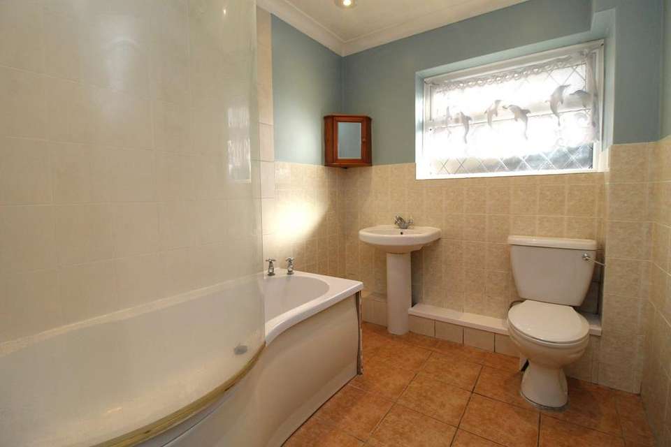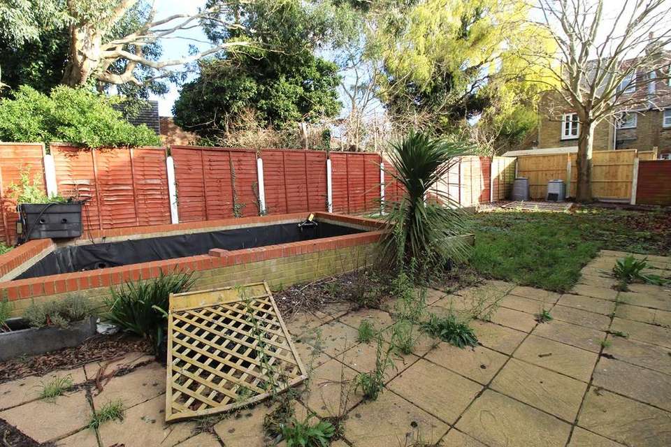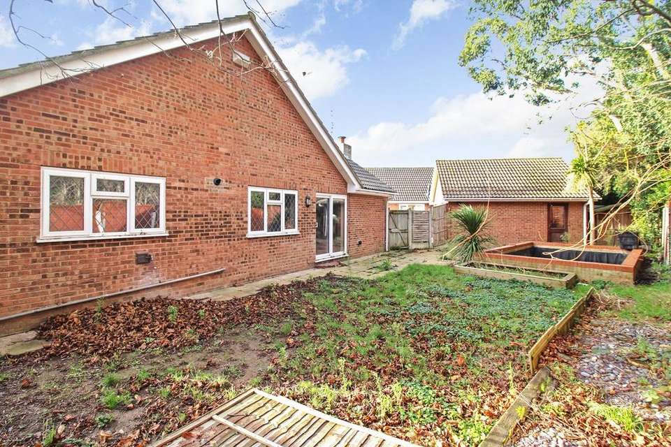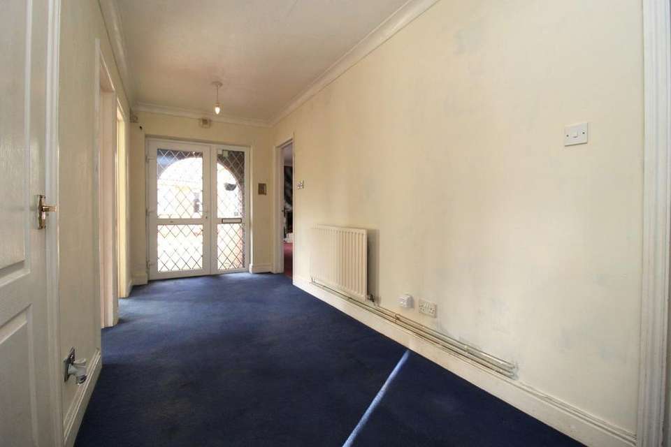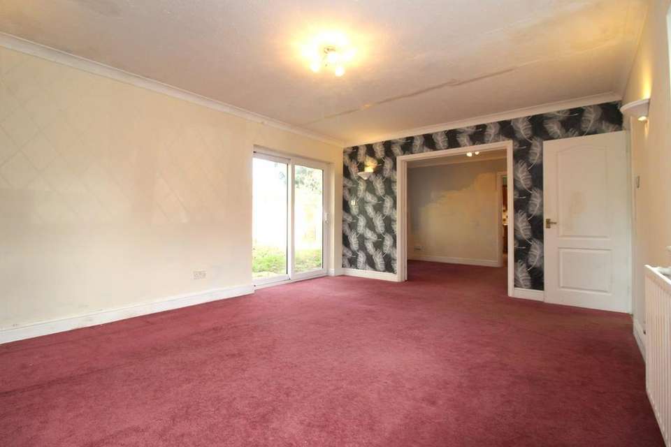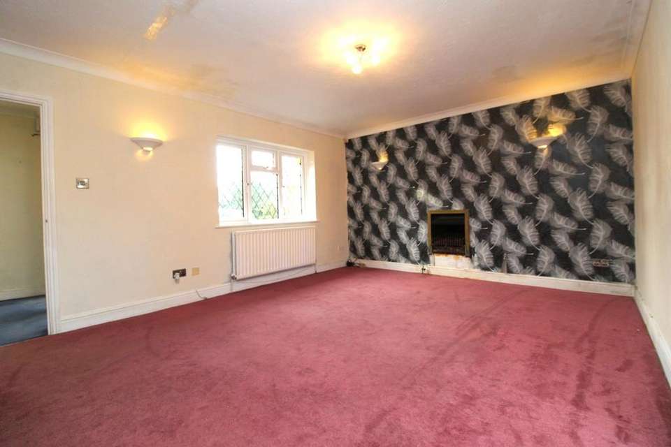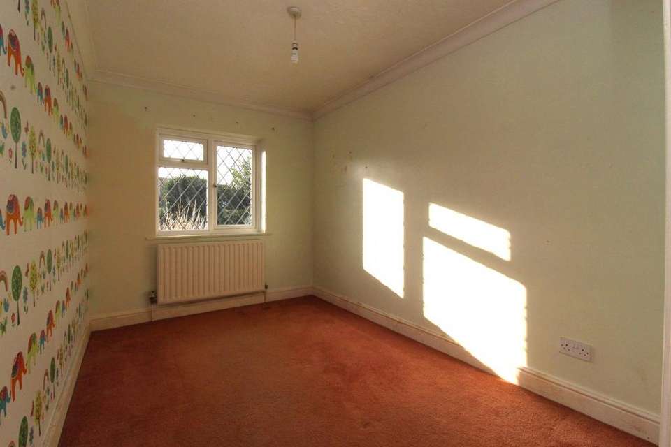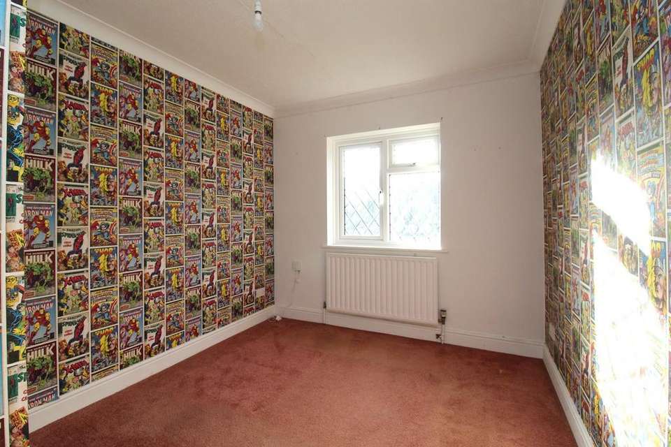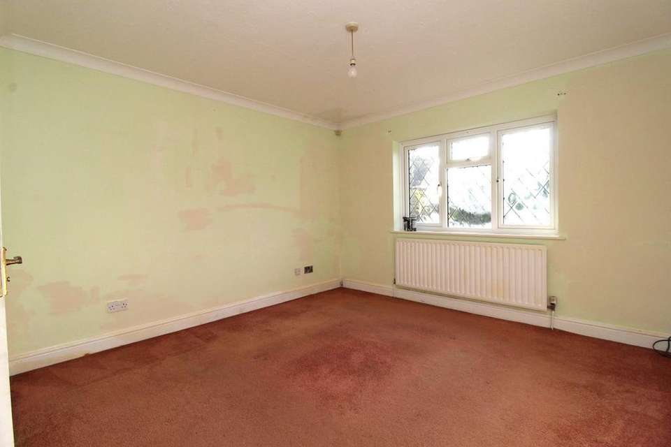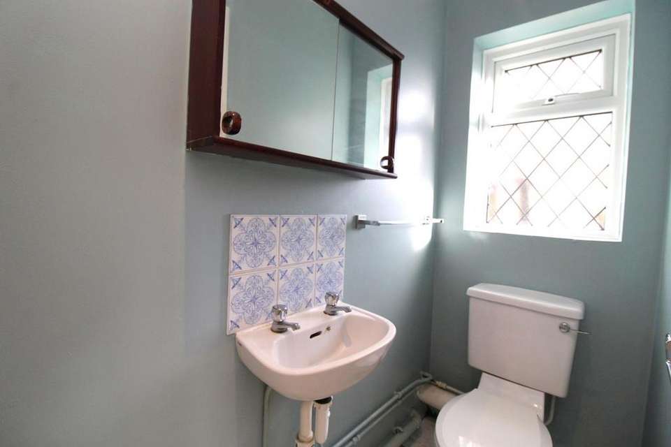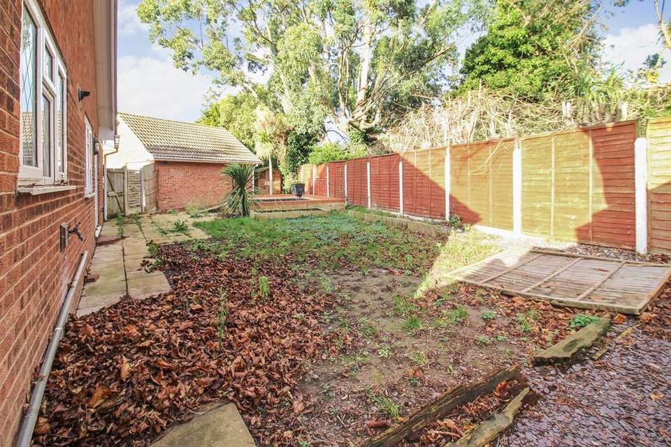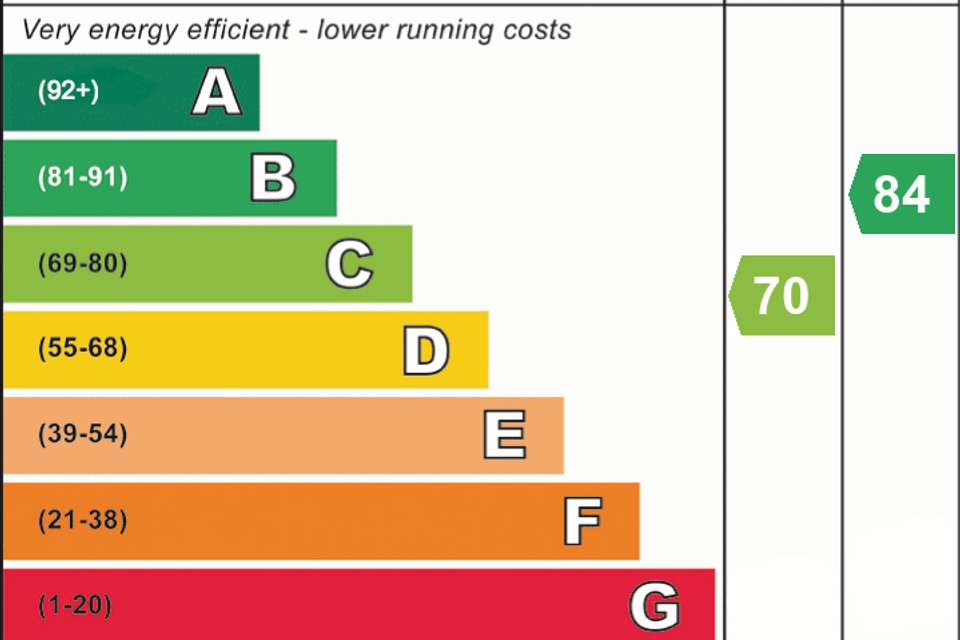3 bedroom detached bungalow for sale
Herne Bay, CT6bungalow
bedrooms
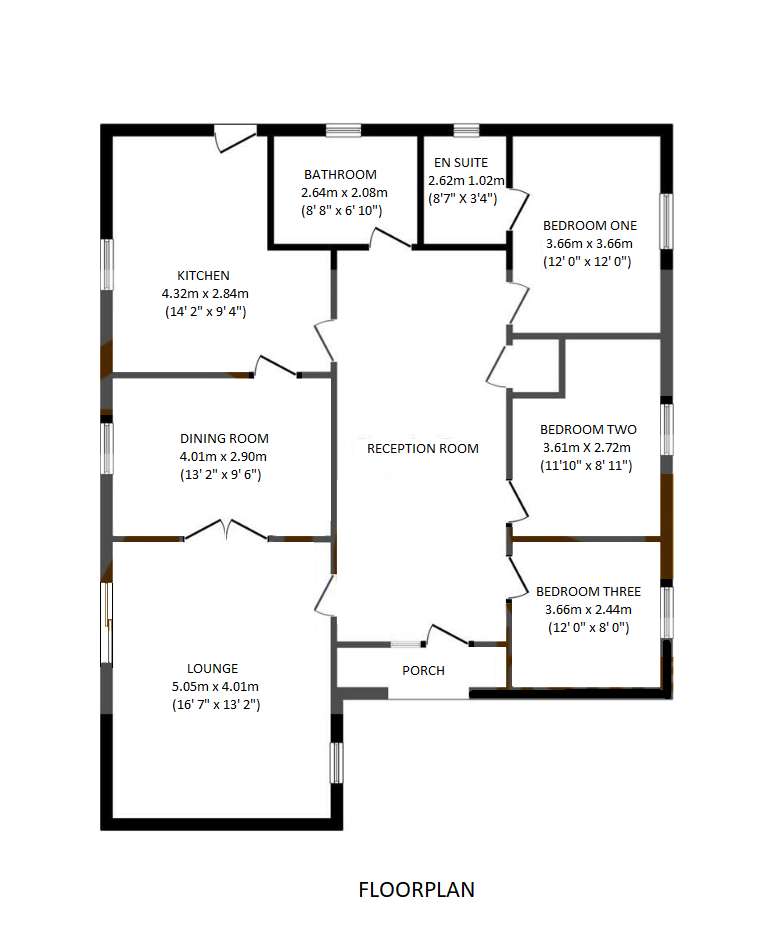
Property photos

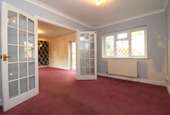
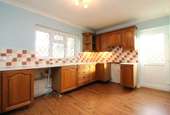
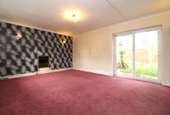
+12
Property description
Set back from the road down a private driveway, this detached residence sits in an enviable location to appreciate coastal walks and other leisure activities on offer in Herne Bay. Being offered with NO CHAIN AHEAD, this bungalow would make a great project for someone looking to make their own mark on things. Internally the property offers plenty of natural light with a spacious reception hall, three bedrooms the master with en suite, bathroom plus ample lounge and fitted kitchen. Outside the rear garden stands on a good size plot and is mainly laid to lawn with the front garden offering off street parking for several vehicles, leading to the garage. The location makes this property perfect with local shops, transport links including bus stops and train station, local schools, and a beautiful seafront all within comfortable walking distance. Please call Kimber Estates to book an internal visit today.
GROUND FLOOR
Entrance Hallway
2.01m x 5.66m (6' 7" x 18' 7") Double glazed entrance door to front, radiator, carpet, storage cupboard.
Lounge
4.01m x 5.05m (13' 2" x 16' 7") Double glazed sliding door to rear, gas fire, radiator, double glazed window to front, double doors leading to:
Dining Room
4.01m x 2.90m (13' 2" x 9' 6") Double glazed window to rear, radiator.
Kitchen
2.84m x 4.32m (9' 4" x 14' 2") Matching wall and base units with complementary work surfaces and tiled splashbacks, space and plumbing for dishwasher and washing machine, one and a half sink and drainer, space for fridge/freezer, space for cooker, storage cupboard, gas combination boiler, double glazed window to rear, double glazed door to side.
Bathroom
2.64m x 2.08m (8' 8" x 6' 10") Low level WC, pedestal wash hand basin, tiled floors, fully and partially tiled walls, heated towel rail, double glazed frosted window to the side, paneled bath and shower.
Bedroom 1
3.66m x 3.66m (12' 0" x 12' 0") Double glazed window to front, radiator, door to:
En Suite
2.62m x 1.02m (8' 7" x 3' 4") Wash hand basin, low level wc, cubicle shower fully tiled, double glazed frosted window to the side, tiled flooring.
Bedroom 2
3.61m x 2.72m (11' 10" x 8' 11") Loft hatch, double glazed window to front, radiator.
Bedroom 3
3.66m x 2.44m (12' 0" x 8' 0") Double glazed window to front, radiator.
OUTSIDE
Rear Garden
Mainly laid to lawn with paved patio area, trees, mature shrubs and flowering boarders, timber garden shed, fish pond, fenced surround, access to front.
Front Garden
Partly laid to lawn, driveway with space for several vehicles, shared access.
Garage
Up and over door to front, double glazed window to rear, door to side, power and light.
NB
At the time of advertising these are draft particulars awaiting approval of our sellers.
GROUND FLOOR
Entrance Hallway
2.01m x 5.66m (6' 7" x 18' 7") Double glazed entrance door to front, radiator, carpet, storage cupboard.
Lounge
4.01m x 5.05m (13' 2" x 16' 7") Double glazed sliding door to rear, gas fire, radiator, double glazed window to front, double doors leading to:
Dining Room
4.01m x 2.90m (13' 2" x 9' 6") Double glazed window to rear, radiator.
Kitchen
2.84m x 4.32m (9' 4" x 14' 2") Matching wall and base units with complementary work surfaces and tiled splashbacks, space and plumbing for dishwasher and washing machine, one and a half sink and drainer, space for fridge/freezer, space for cooker, storage cupboard, gas combination boiler, double glazed window to rear, double glazed door to side.
Bathroom
2.64m x 2.08m (8' 8" x 6' 10") Low level WC, pedestal wash hand basin, tiled floors, fully and partially tiled walls, heated towel rail, double glazed frosted window to the side, paneled bath and shower.
Bedroom 1
3.66m x 3.66m (12' 0" x 12' 0") Double glazed window to front, radiator, door to:
En Suite
2.62m x 1.02m (8' 7" x 3' 4") Wash hand basin, low level wc, cubicle shower fully tiled, double glazed frosted window to the side, tiled flooring.
Bedroom 2
3.61m x 2.72m (11' 10" x 8' 11") Loft hatch, double glazed window to front, radiator.
Bedroom 3
3.66m x 2.44m (12' 0" x 8' 0") Double glazed window to front, radiator.
OUTSIDE
Rear Garden
Mainly laid to lawn with paved patio area, trees, mature shrubs and flowering boarders, timber garden shed, fish pond, fenced surround, access to front.
Front Garden
Partly laid to lawn, driveway with space for several vehicles, shared access.
Garage
Up and over door to front, double glazed window to rear, door to side, power and light.
NB
At the time of advertising these are draft particulars awaiting approval of our sellers.
Council tax
First listed
Over a month agoEnergy Performance Certificate
Herne Bay, CT6
Placebuzz mortgage repayment calculator
Monthly repayment
The Est. Mortgage is for a 25 years repayment mortgage based on a 10% deposit and a 5.5% annual interest. It is only intended as a guide. Make sure you obtain accurate figures from your lender before committing to any mortgage. Your home may be repossessed if you do not keep up repayments on a mortgage.
Herne Bay, CT6 - Streetview
DISCLAIMER: Property descriptions and related information displayed on this page are marketing materials provided by Kimber Estates - Herne Bay. Placebuzz does not warrant or accept any responsibility for the accuracy or completeness of the property descriptions or related information provided here and they do not constitute property particulars. Please contact Kimber Estates - Herne Bay for full details and further information.

