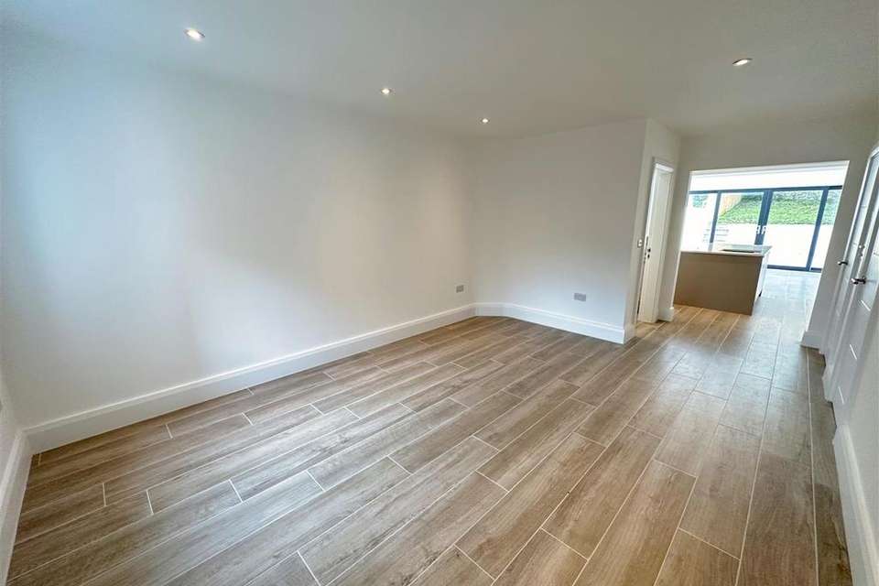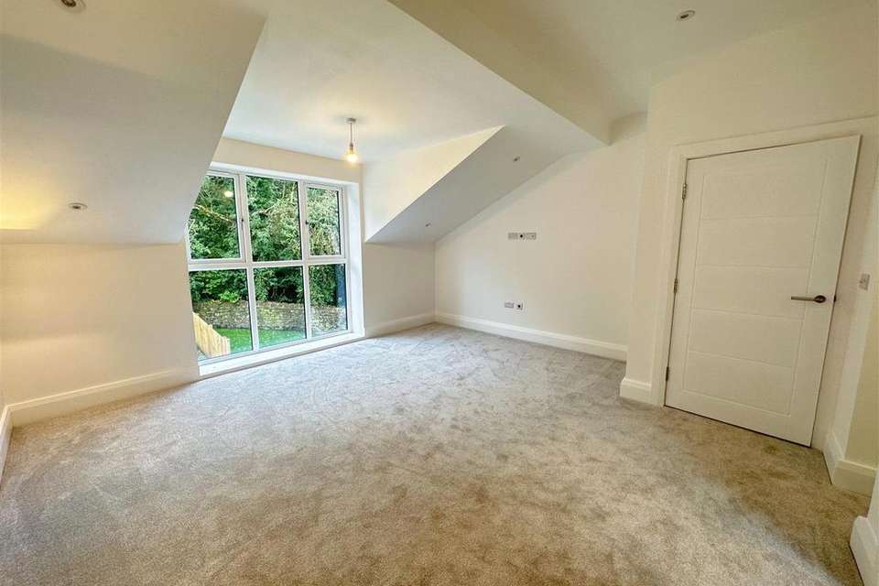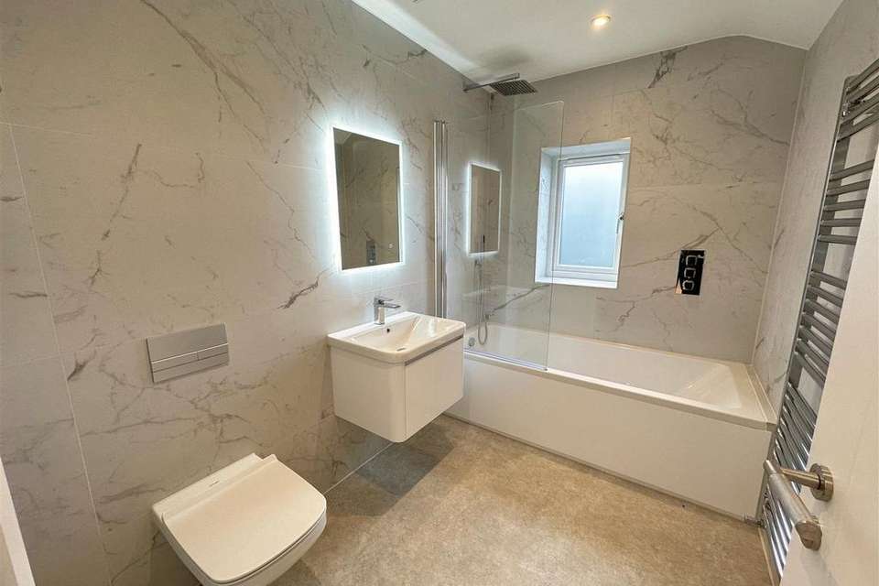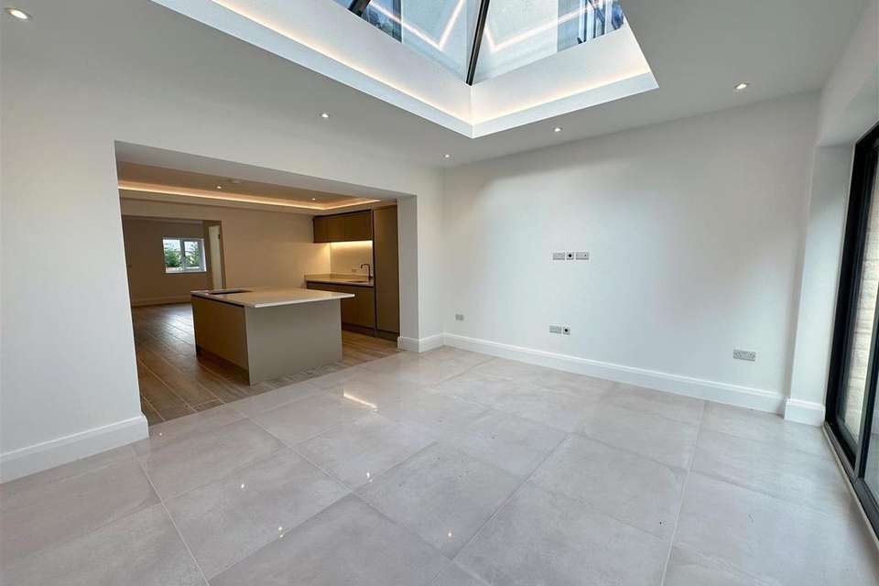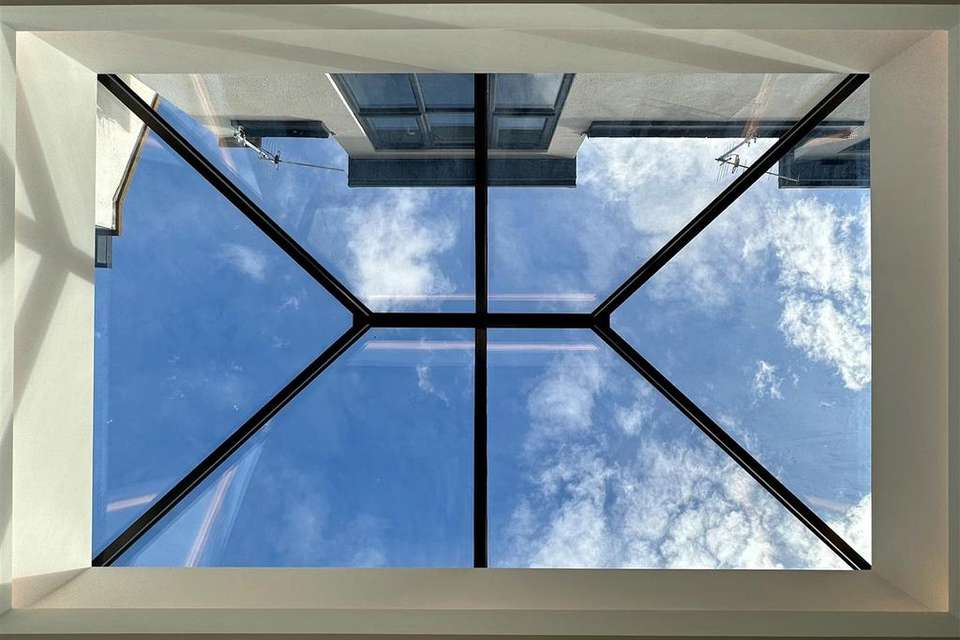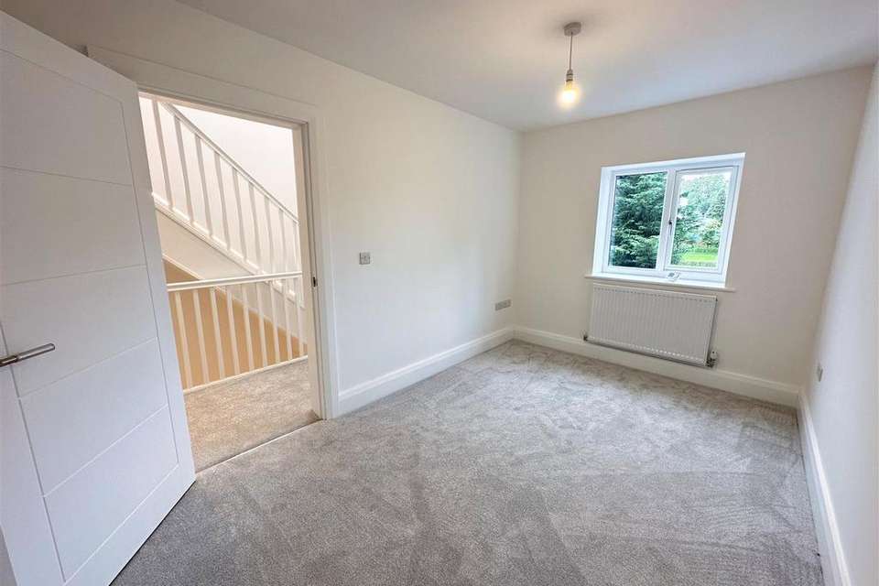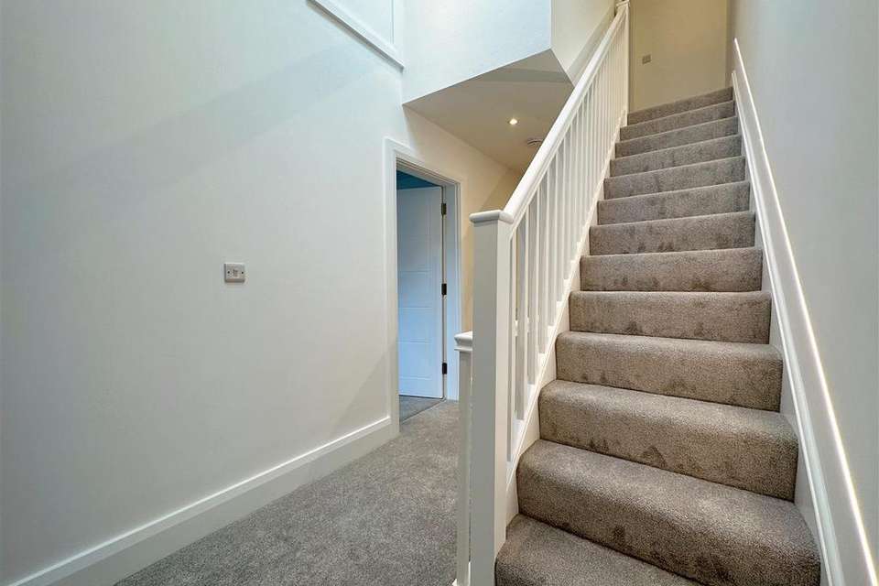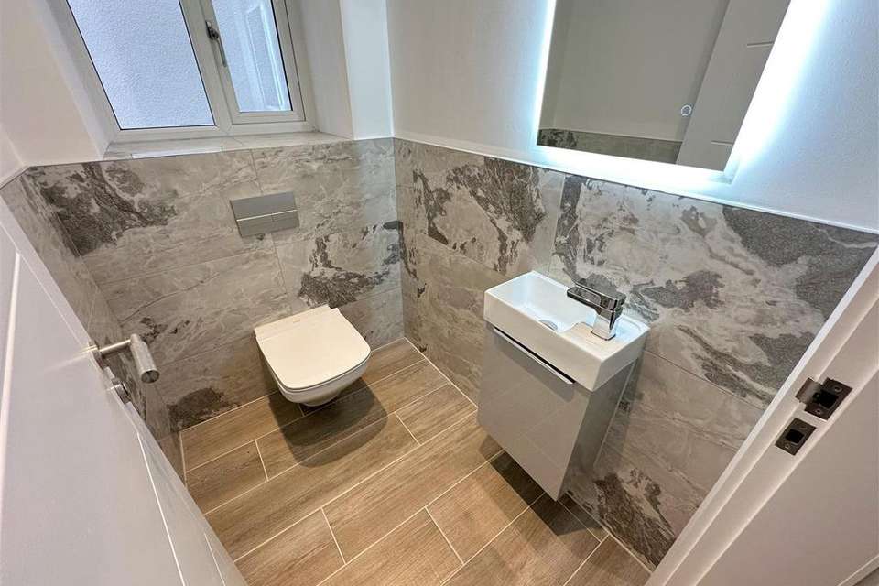3 bedroom semi-detached house for sale
Clitheroe, Ribble Valleysemi-detached house
bedrooms
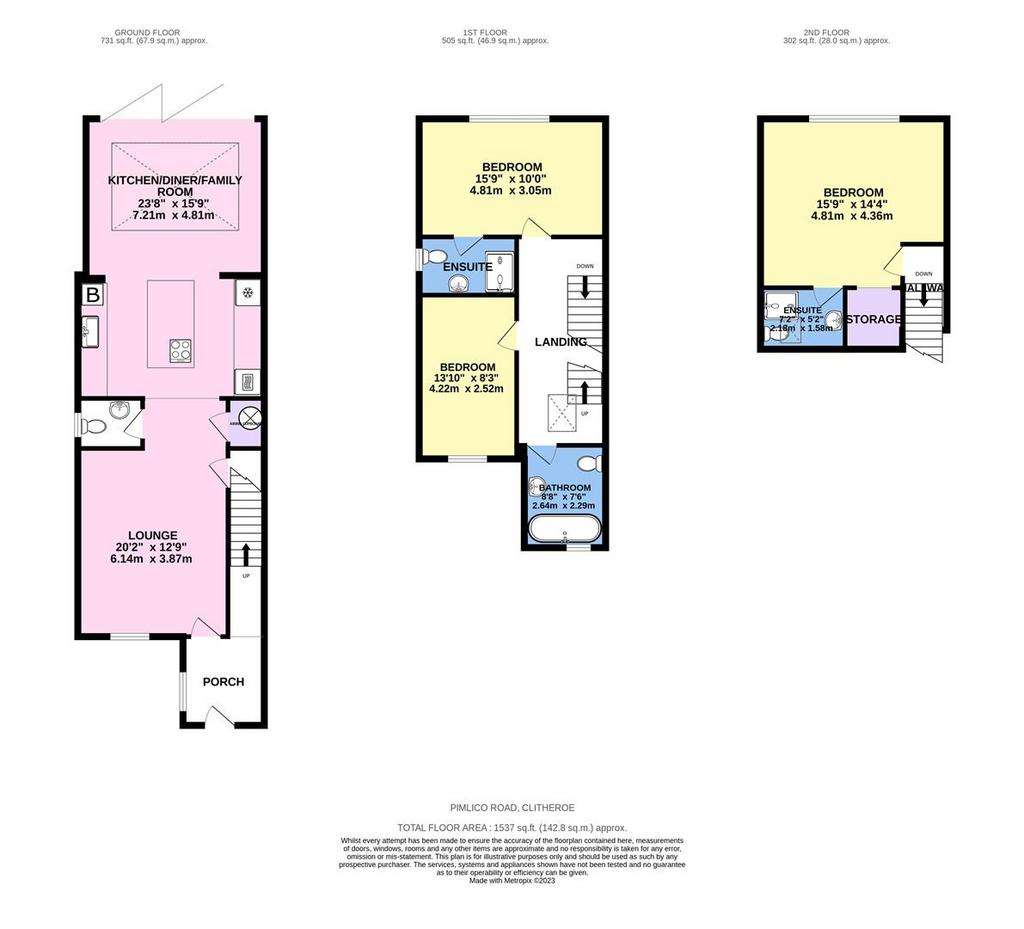
Property photos

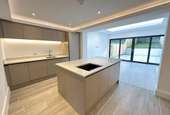
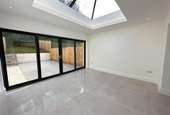
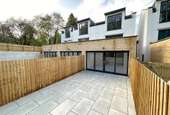
+18
Property description
An outstanding new build luxury home designed to support and enhance contemporary lifestyles with the exclusivity rarely found in volume developments. Light filled, free-flowing space and superb fixtures and fittings as standard. Discreetly tucked away off Pimlico Road and part of a niche collection of just four homes on a private cul-de-sac; it offers easy walking access to the town's facilities and quick vehicular access to the A59. Complete with quality flooring and light fittings, this three-storey semi-detached home comprises ground floor: porch, lounge, a family-centric kitchen diner/family room and a two-piece cloakroom. First floor: two double bedrooms (one with an en-suite), house bathroom. Second floor: a sumptuous master bedroom with a luxurious en-suite. The terrace rear garden enjoys a south easterly aspect and there are two designated car parking spaces. (1,537 sq ft/142.8 sq m approx. Predicted EPC: B).
Early viewing would be advisable.
Services - Mains supplies of gas, electricity, water and drainage. Gas underfloor heating with a pressurised unvented hot water cylinder. Council tax payable to RVBC: awaiting banding. Tenure: Freehold (TBC).
Information - Double glazed windows and sliding doors.
LED spot and strip lighting.
High quality kitchen cabinetry counters and appliances.
Luxurious bathrooms including tiling.
Quality floor coverings as standard including tile and carpet.
Tiled patio.
Accommodation - The front door opens to a welcoming hall with a wide staircase rising to the upper floors; an inlaid LED strip to guide your passage. Wood effect floor tiling stretches inwards to the lounge and the kitchen diner/family room, enhancing the perception and flow of space. In the lounge you'll see a TV recess with provision to connect an LED mood strip. Behind the closed doors you'll discover an understairs cupboard, two-piece cloakroom and a utility room with boiler and hot water cylinder and space for a washing machine and dryer. Family-centric to its core, the open plan kitchen diner/family room offers an amazing living space, light flooding in through a lantern roof window and full width sliding glass doors. The sleek and stylish handleless cabinetry creates clean lines that are easy on the eye. Totally on trend they are complemented by Silestone counters and upstands with an under-counter sink and mixer tap and set into the island dining bar is a NikolaTesla induction hob with downdraught extractor filter¬. The quality Neff cooking appliances consist of a fan assisted oven and a combination microwave oven. The fridge and freezer are integrated. Concealed pelmet LED strip lighting offers a subtle alternative to the ceiling spotlights and when the weather allows the patio offers a tempting alfresco option.
The first floor landing is made light from a wide Velux window and there is a useful high level storage compartment. There are two double bedrooms on this level. The rear facing room has a three-piece en-suite shower room, the other is conveniently located next to the three-piece house bathroom.
The sumptuous second floor master bedroom has a feature full length window, a part vaulted ceiling and a walk-in closet. The luxurious three-piece en-suite has the same high quality Collins White tiling as found throughout the property.
Outside - Approached over a tarmacadam access road with a private entrance for the exclusive use of the four properties; there are two designated car parking spaces at the front. The rear garden is south easterly facing catching the passing sunshine nicely. Neatly contained within six foot high timber fencing, the substantial tiled patio provides plenty of space for a family with steps leading to an upper terrace.
Viewing - Strictly by appointment with Anderton Bosonnet - a member of The Guild of Property Professionals.
Early viewing would be advisable.
Services - Mains supplies of gas, electricity, water and drainage. Gas underfloor heating with a pressurised unvented hot water cylinder. Council tax payable to RVBC: awaiting banding. Tenure: Freehold (TBC).
Information - Double glazed windows and sliding doors.
LED spot and strip lighting.
High quality kitchen cabinetry counters and appliances.
Luxurious bathrooms including tiling.
Quality floor coverings as standard including tile and carpet.
Tiled patio.
Accommodation - The front door opens to a welcoming hall with a wide staircase rising to the upper floors; an inlaid LED strip to guide your passage. Wood effect floor tiling stretches inwards to the lounge and the kitchen diner/family room, enhancing the perception and flow of space. In the lounge you'll see a TV recess with provision to connect an LED mood strip. Behind the closed doors you'll discover an understairs cupboard, two-piece cloakroom and a utility room with boiler and hot water cylinder and space for a washing machine and dryer. Family-centric to its core, the open plan kitchen diner/family room offers an amazing living space, light flooding in through a lantern roof window and full width sliding glass doors. The sleek and stylish handleless cabinetry creates clean lines that are easy on the eye. Totally on trend they are complemented by Silestone counters and upstands with an under-counter sink and mixer tap and set into the island dining bar is a NikolaTesla induction hob with downdraught extractor filter¬. The quality Neff cooking appliances consist of a fan assisted oven and a combination microwave oven. The fridge and freezer are integrated. Concealed pelmet LED strip lighting offers a subtle alternative to the ceiling spotlights and when the weather allows the patio offers a tempting alfresco option.
The first floor landing is made light from a wide Velux window and there is a useful high level storage compartment. There are two double bedrooms on this level. The rear facing room has a three-piece en-suite shower room, the other is conveniently located next to the three-piece house bathroom.
The sumptuous second floor master bedroom has a feature full length window, a part vaulted ceiling and a walk-in closet. The luxurious three-piece en-suite has the same high quality Collins White tiling as found throughout the property.
Outside - Approached over a tarmacadam access road with a private entrance for the exclusive use of the four properties; there are two designated car parking spaces at the front. The rear garden is south easterly facing catching the passing sunshine nicely. Neatly contained within six foot high timber fencing, the substantial tiled patio provides plenty of space for a family with steps leading to an upper terrace.
Viewing - Strictly by appointment with Anderton Bosonnet - a member of The Guild of Property Professionals.
Interested in this property?
Council tax
First listed
Over a month agoClitheroe, Ribble Valley
Marketed by
Anderton Bosonnet - Clitheroe 8 York Street Clitheroe BB7 2DLPlacebuzz mortgage repayment calculator
Monthly repayment
The Est. Mortgage is for a 25 years repayment mortgage based on a 10% deposit and a 5.5% annual interest. It is only intended as a guide. Make sure you obtain accurate figures from your lender before committing to any mortgage. Your home may be repossessed if you do not keep up repayments on a mortgage.
Clitheroe, Ribble Valley - Streetview
DISCLAIMER: Property descriptions and related information displayed on this page are marketing materials provided by Anderton Bosonnet - Clitheroe. Placebuzz does not warrant or accept any responsibility for the accuracy or completeness of the property descriptions or related information provided here and they do not constitute property particulars. Please contact Anderton Bosonnet - Clitheroe for full details and further information.





