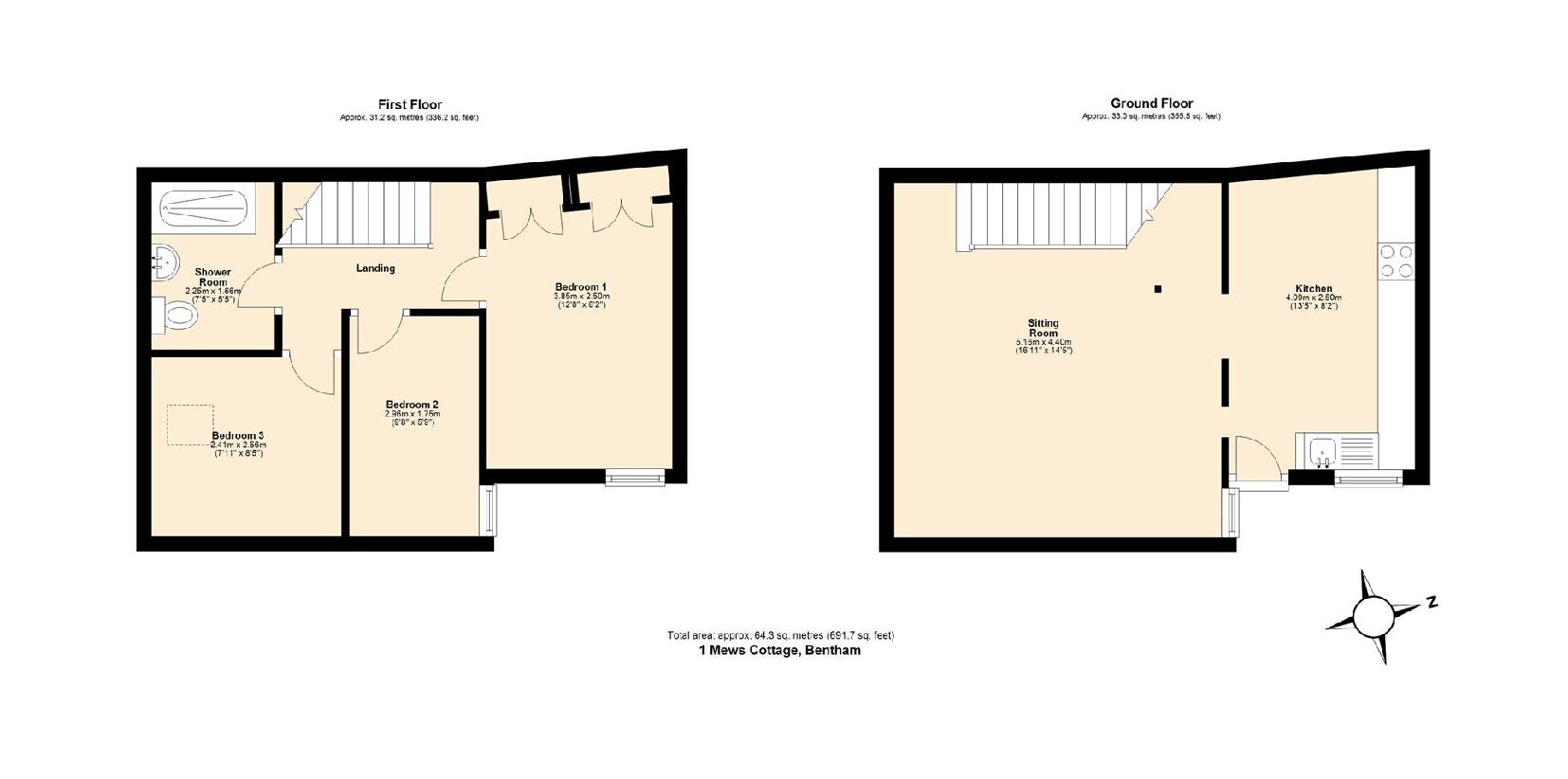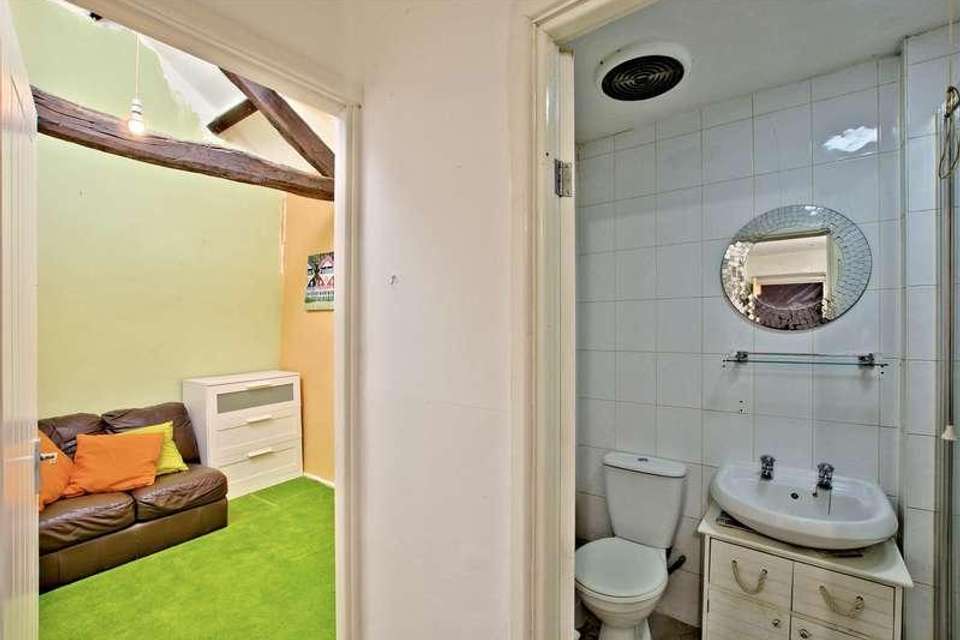3 bedroom terraced house for sale
Bentham, LA2terraced house
bedrooms

Property photos




+13
Property description
1 Mews Cottage is a 3 bed mid terrace house in a central location, close to shops, cafes and a range of facilities. The property is well presented having had a recent makeover, including a new combination boiler installed. There is a small enclosed yard and a parking space, with further free parking close by.A great starter home or investment property.1 Mews Cottage1 Mews Cottage is a three bed mid terrace property in a convenient central location within High Bentham. The property consists of kitchen, sitting dining room, with three bedrooms and shower room. There is also has a small enclosed yard at the front and a parking space in the courtyard. 1 Mews Cottage is well presented having had a recent makeover and represents a great opportunity to buy a first home or investment property.High Bentham LocationHigh Bentham is a thriving market town with a good range of shops, bars and takeaways. There's a good primary school, surgery and train station on the Leeds/Lancaster line.Within the catchment for excellent secondary options at QES, Kirkby Lonsdale and Settle College, both these market towns have Booths supermarkets and a selection of independent shops. Kendal and Lancaster are around 30 minutes in the car, with access to the M6.Bentham is located on the northern edge of the Forest of Bowland Area of Outstanding Natural Beauty, with the Yorkshire Dales, Lake District and Morecambe Bay providing great days out in stunning scenery.Property InformationFreehold. Council Tax Band B. EPC D. Gas central heating and hot water. All mains services.Ground FloorKitchen4.29 x 2.75 (14'0 x 9'0 )Tile effect vinyl flooring, range of wall and base units, single stainless steel drainer sink with mixer tap, electric oven, electric hob with brushed metal extractor hood, space for fridge / freezer, exposed beam and stone work, double glazed window to front, UPVC door to front.Sitting Room5.2 x 4.5 (17'0 x 14'9 )Fitted carpet, radiators, exposed beams, double glazed window to front, stairs to first floor.First FloorLandingFitted carpet, radiator, stairs to ground floor.Bedroom 14.29 x 2.78 (14'0 x 9'1 )Double bedroom. Fitted carpet, radiator, fitted wardrobes housing gas boiler, double glazed window to front.Bedroom 23.5 x 2.2 (11'5 x 7'2 )Fitted carpet, radiator, double glazed window to front.Bedroom 33.07 x 2.1 (10'0 x 6'10 )Fitted carpet, exposed beams and trusses, velux window.Shower Room2.1 x 1.29 (6'10 x 4'2 )Tile effect vinyl flooring, shower cubicle, WC, wash basin, extractor fan.Enclosed Front YardSmall enclosed front yard, gas meter, fence and gate. 1 parking space, with free carpark close by.
Interested in this property?
Council tax
First listed
Over a month agoBentham, LA2
Marketed by
Fisher Hopper 43 Main Street,Bentham,North Yorkshire,LA2 7HJCall agent on 015242 6204
Placebuzz mortgage repayment calculator
Monthly repayment
The Est. Mortgage is for a 25 years repayment mortgage based on a 10% deposit and a 5.5% annual interest. It is only intended as a guide. Make sure you obtain accurate figures from your lender before committing to any mortgage. Your home may be repossessed if you do not keep up repayments on a mortgage.
Bentham, LA2 - Streetview
DISCLAIMER: Property descriptions and related information displayed on this page are marketing materials provided by Fisher Hopper. Placebuzz does not warrant or accept any responsibility for the accuracy or completeness of the property descriptions or related information provided here and they do not constitute property particulars. Please contact Fisher Hopper for full details and further information.

















